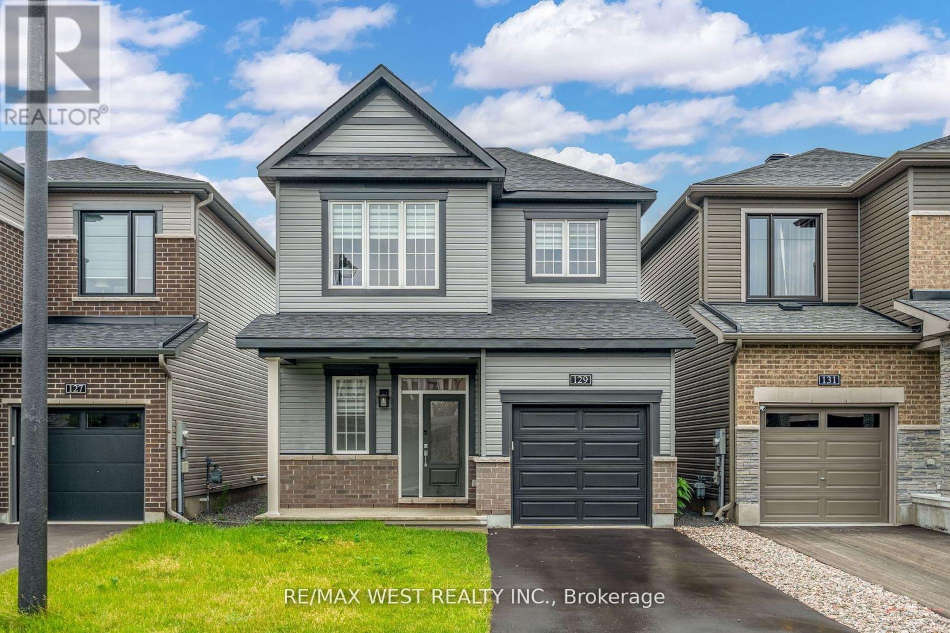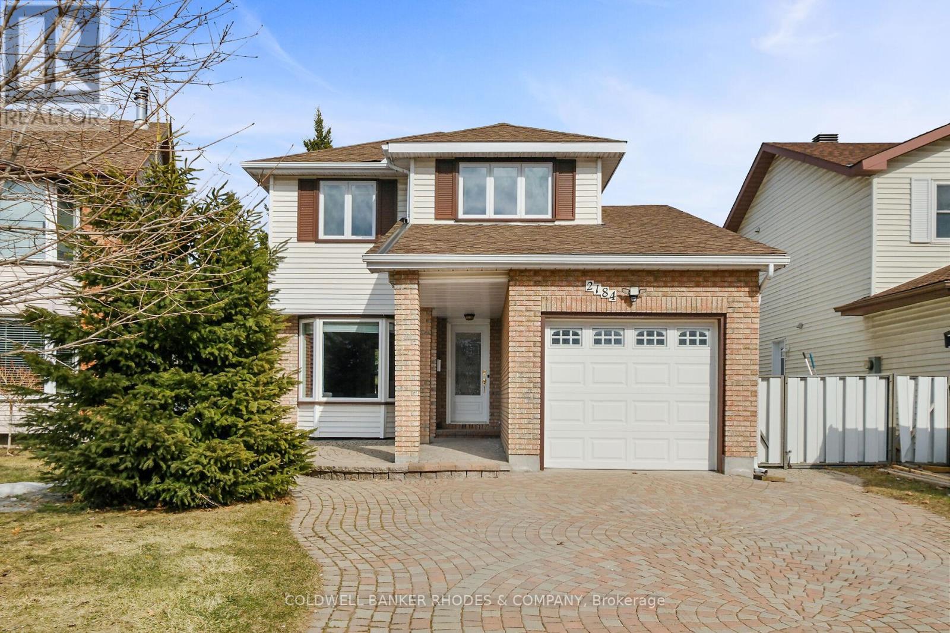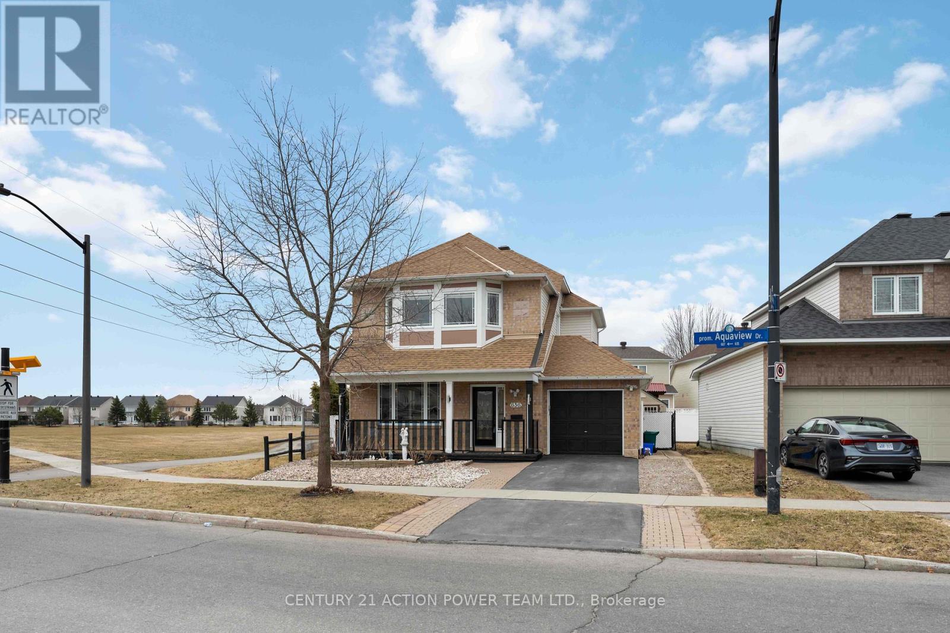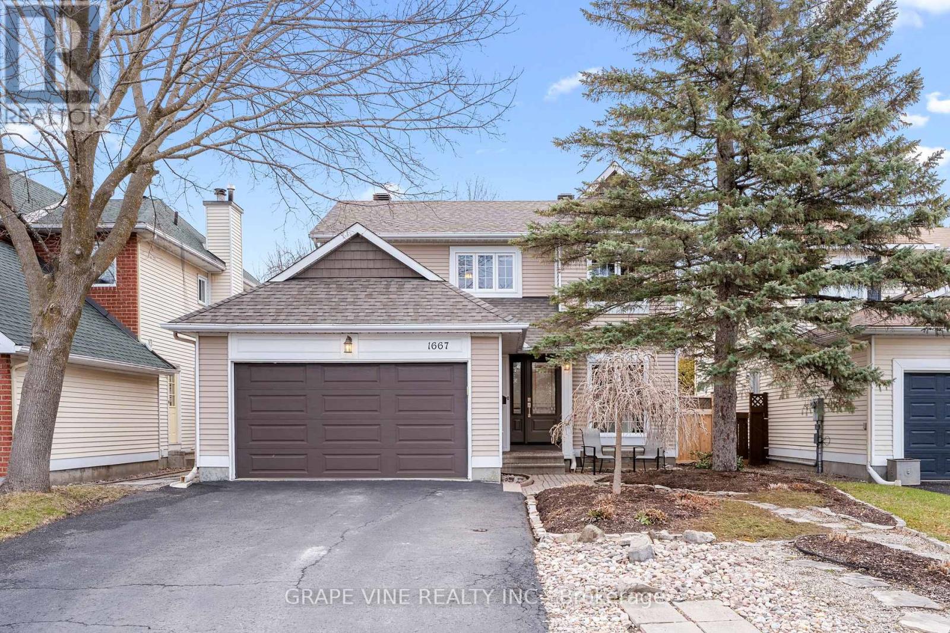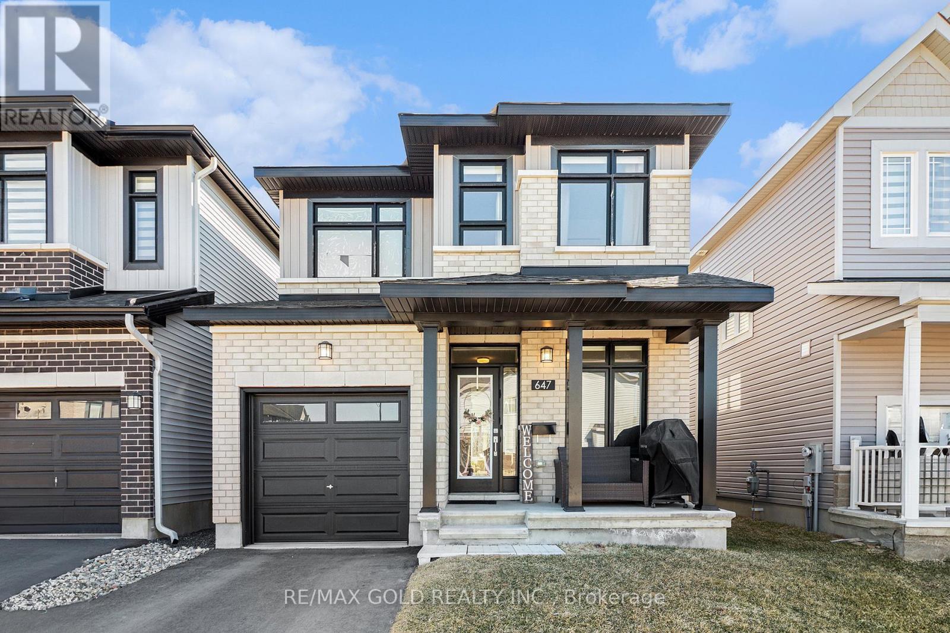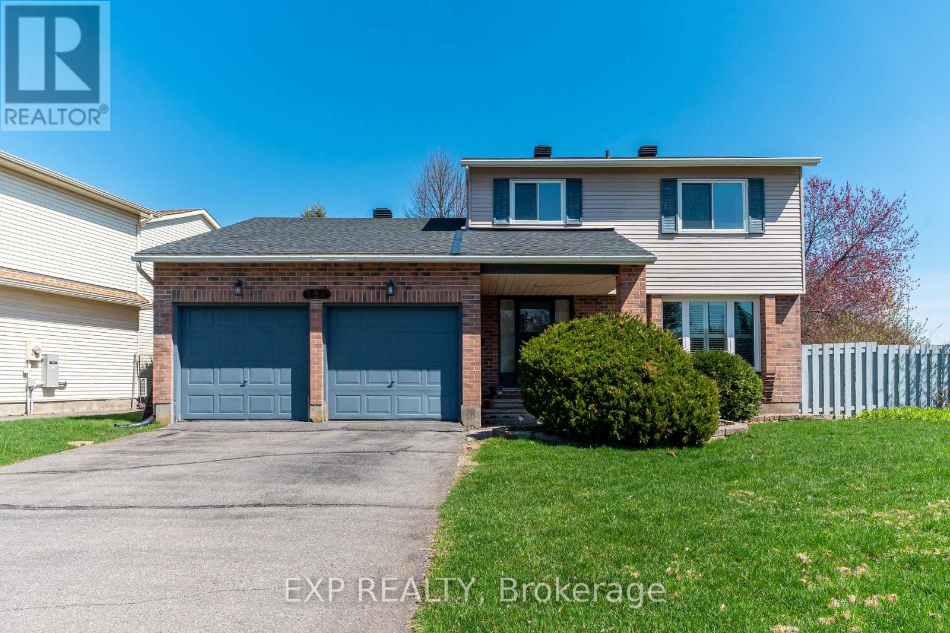Free account required
Unlock the full potential of your property search with a free account! Here's what you'll gain immediate access to:
- Exclusive Access to Every Listing
- Personalized Search Experience
- Favorite Properties at Your Fingertips
- Stay Ahead with Email Alerts
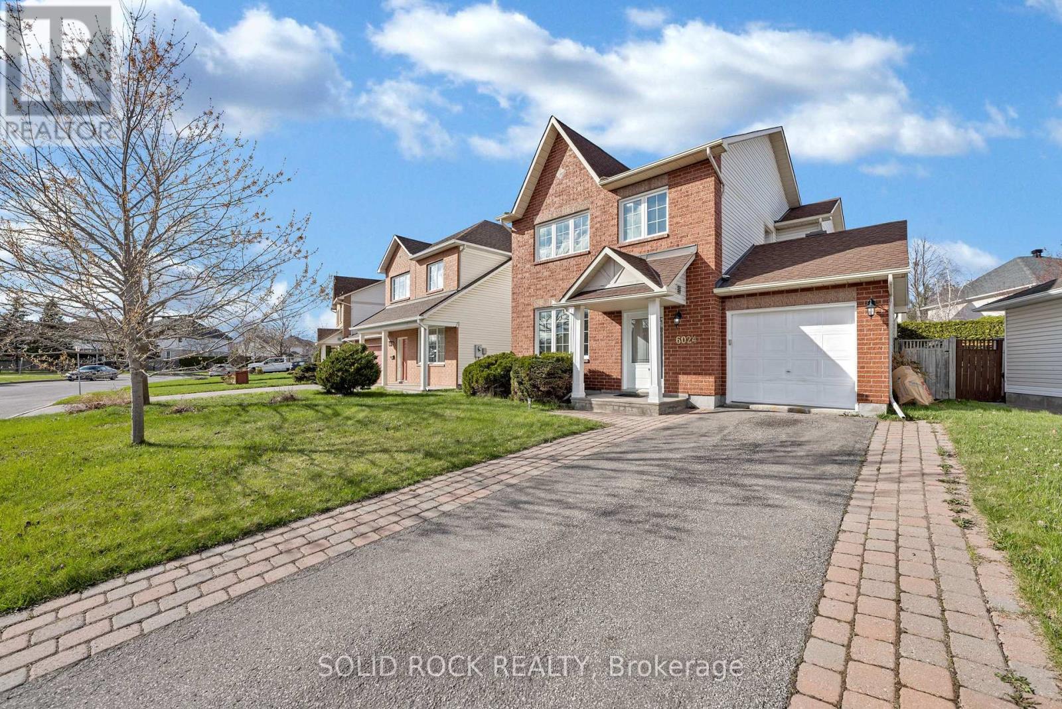
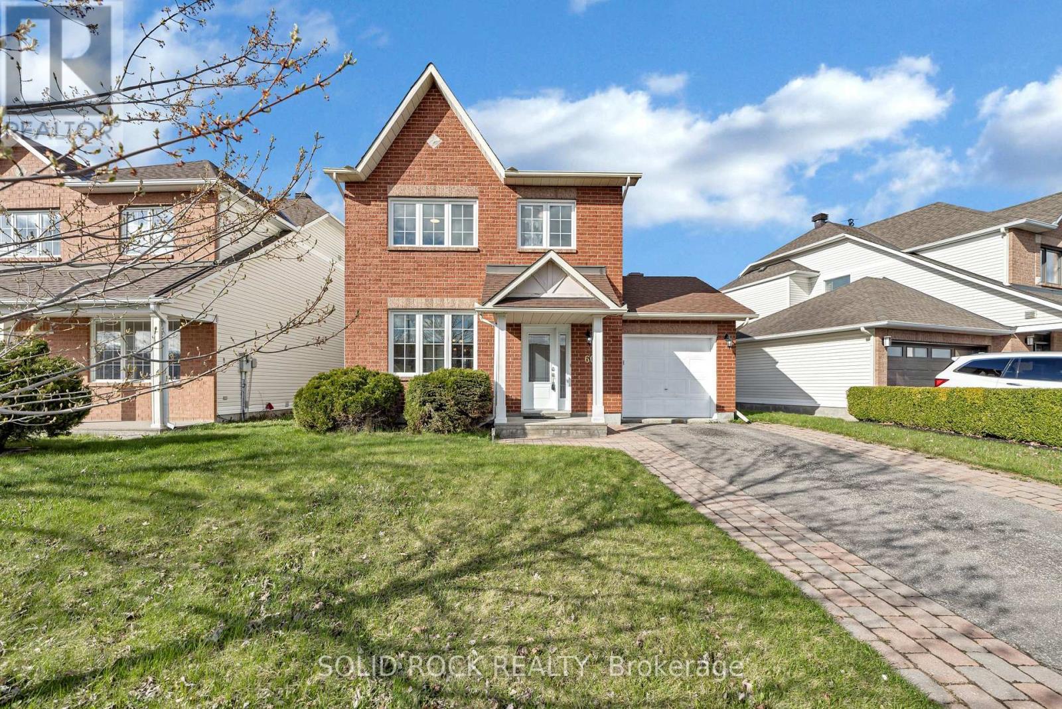
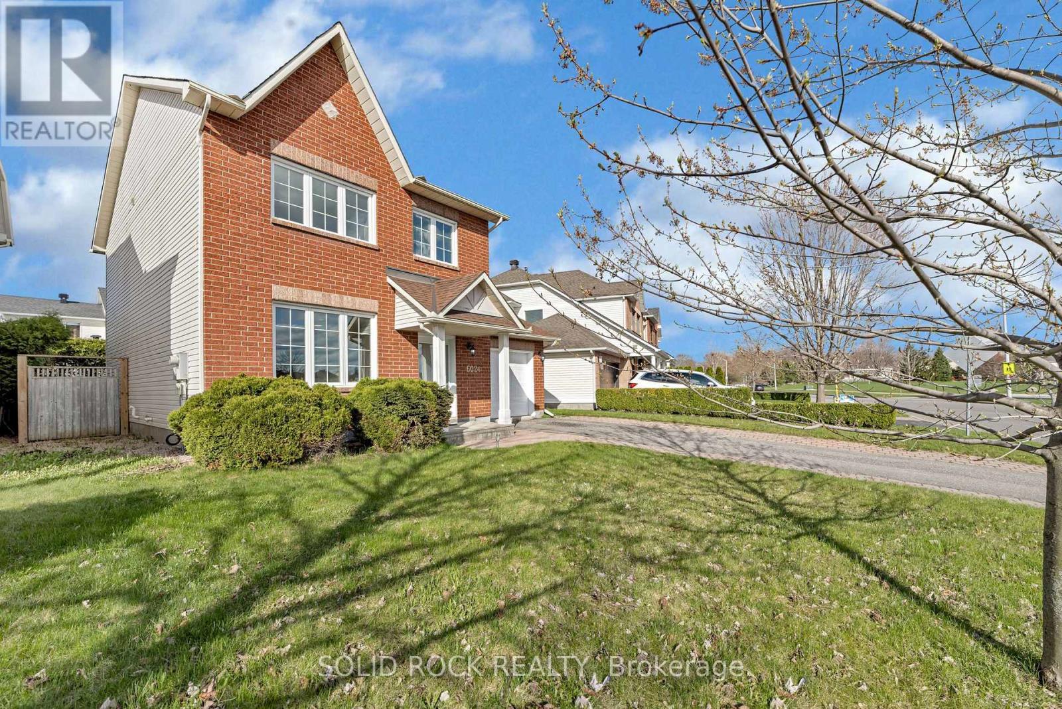
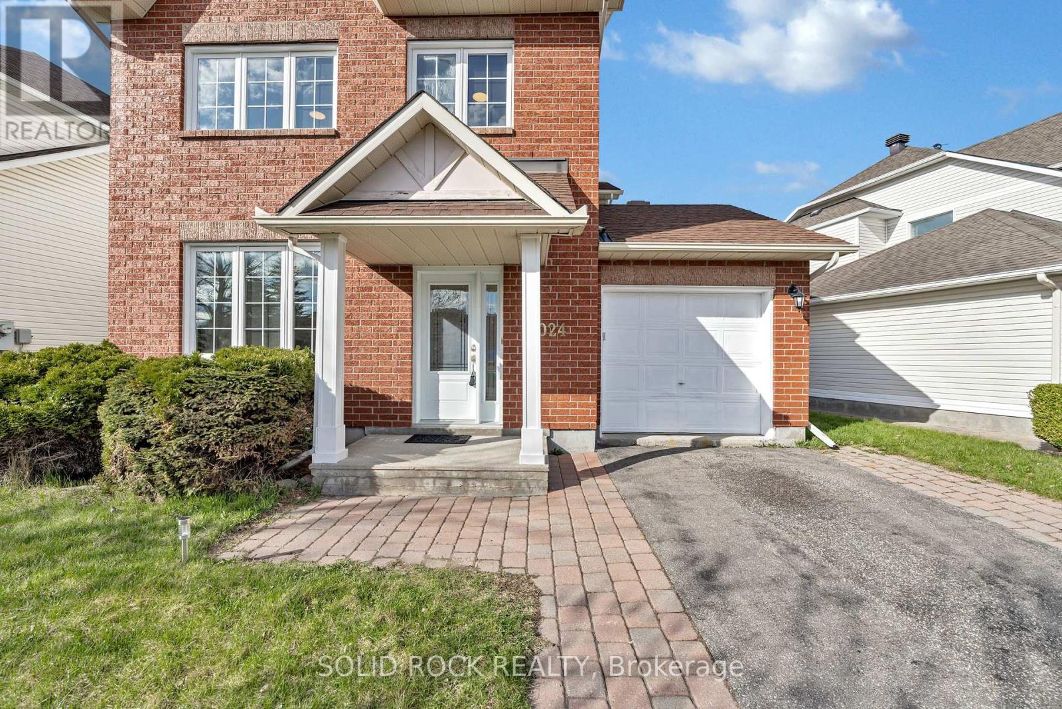
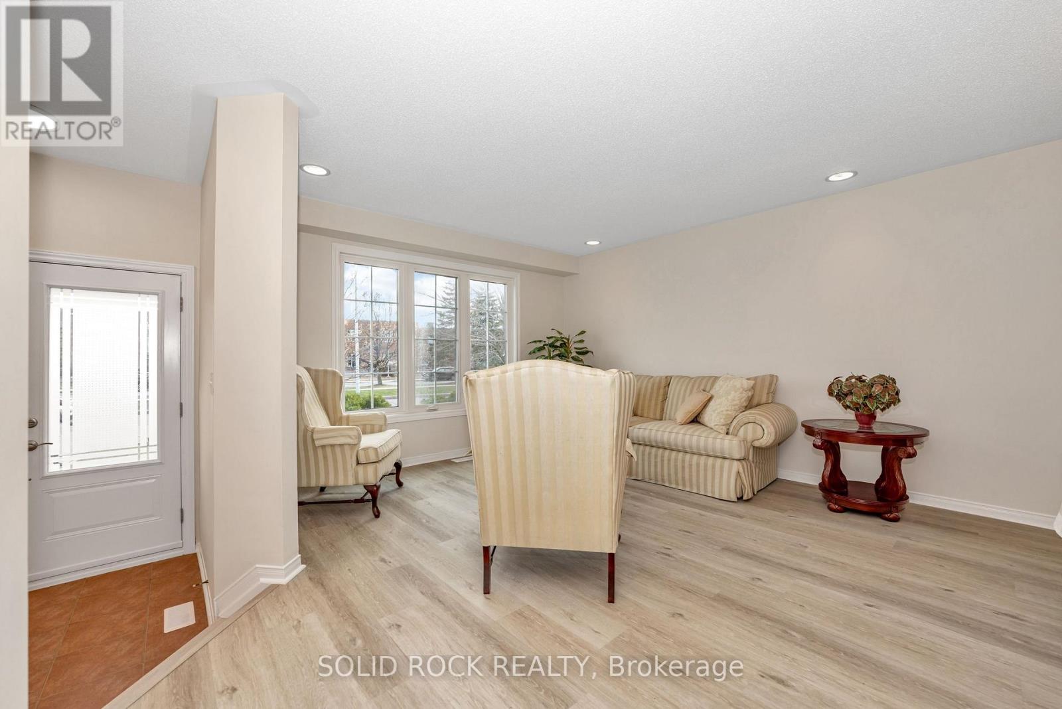
$735,000
6024 LONGLEAF DRIVE
Ottawa, Ontario, Ontario, K1W1J2
MLS® Number: X12125893
Property description
Come check out this newly renovated single in one of Orleans' most desirable locations! Located directly across the street from Blue Willow Park, this home has easy access to Innes Road for commuting, shopping, recreation, and groceries. Your sunken living entryway greets you to your bright living and dining room with a cozy gas fireplace and entry to the large, private, fenced yard for outdoor entertainment or gardening. Upstairs, 3 spacious bedrooms await, and 2 full bathrooms. The primary bedroom features an ensuite and a walk-in closet. The lower level is fully finished, featuring a rec room, 2 guest rooms, and a full bathroom (as-is). This home features brand new Luxury Vinyl Plank flooring on the main level (2025), fresh paint (2025), new carpets on 2nd level (2025), new light fixtures (2025), updated kitchen cabinets and bathroom vanities (2025), Furnace and AC (2022), Roof (2017), Windows (2016). Don't miss out on this move-in-ready home for your family! Call today to book a showing today.
Building information
Type
*****
Amenities
*****
Appliances
*****
Basement Development
*****
Basement Type
*****
Construction Style Attachment
*****
Cooling Type
*****
Exterior Finish
*****
Fireplace Present
*****
FireplaceTotal
*****
Foundation Type
*****
Half Bath Total
*****
Heating Fuel
*****
Heating Type
*****
Size Interior
*****
Stories Total
*****
Utility Water
*****
Land information
Amenities
*****
Sewer
*****
Size Depth
*****
Size Frontage
*****
Size Irregular
*****
Size Total
*****
Rooms
Main level
Family room
*****
Kitchen
*****
Dining room
*****
Living room
*****
Second level
Bathroom
*****
Bathroom
*****
Bedroom 3
*****
Bedroom 2
*****
Primary Bedroom
*****
Courtesy of SOLID ROCK REALTY
Book a Showing for this property
Please note that filling out this form you'll be registered and your phone number without the +1 part will be used as a password.


