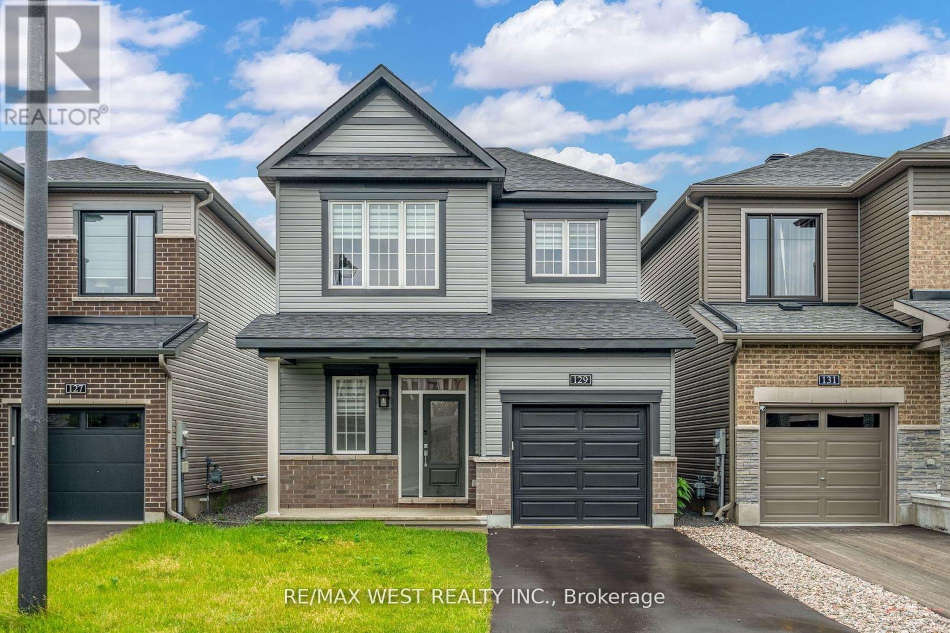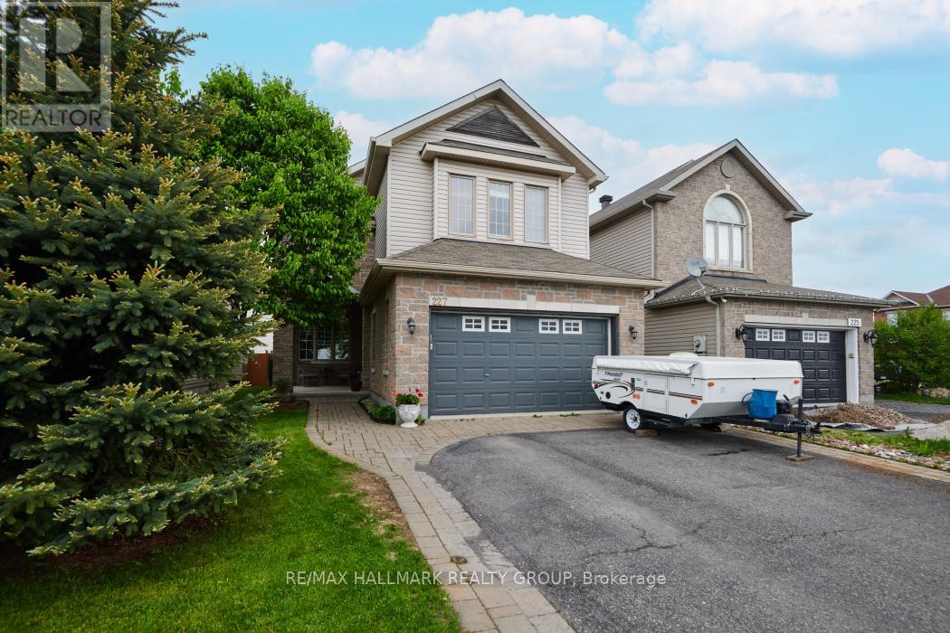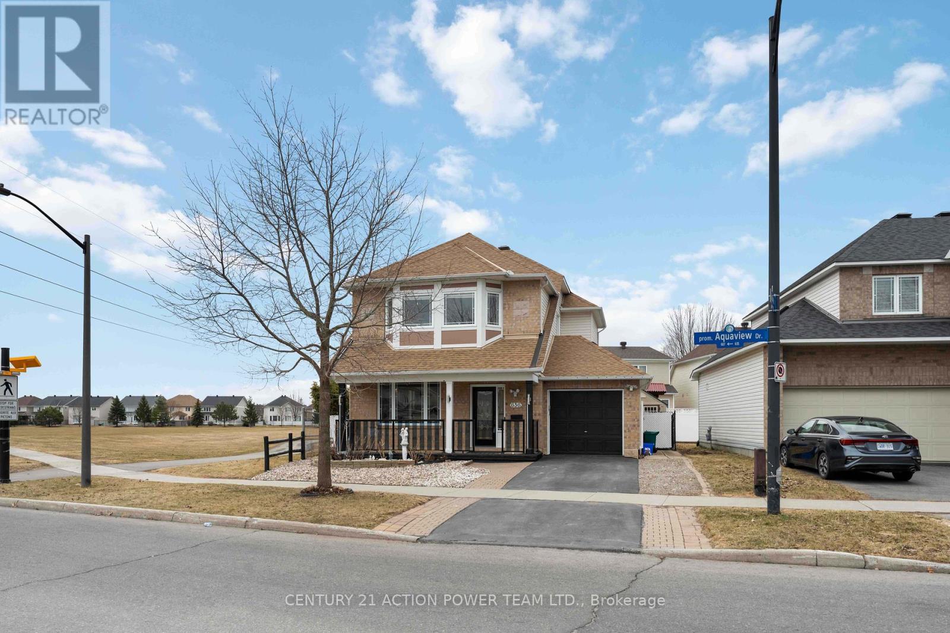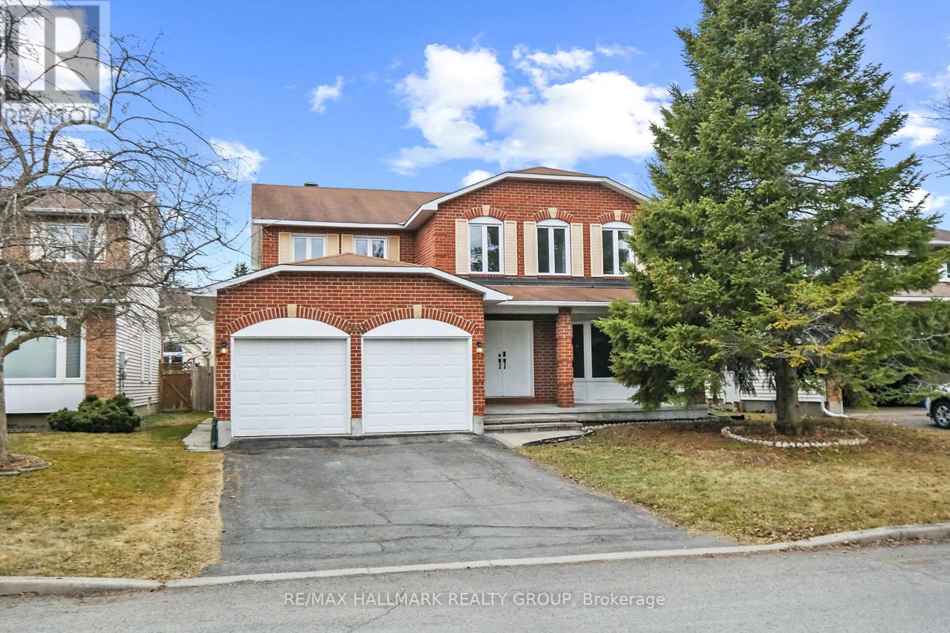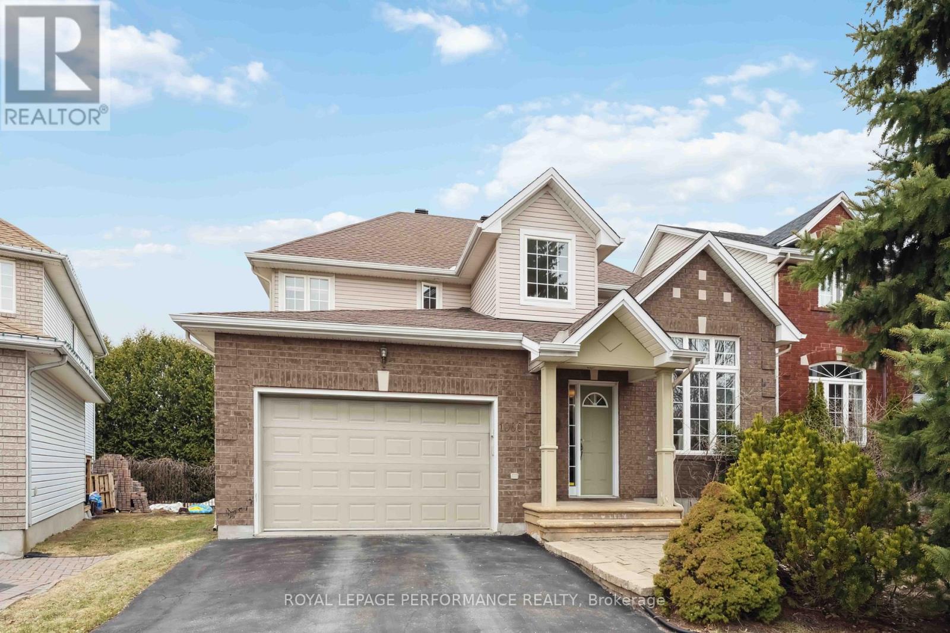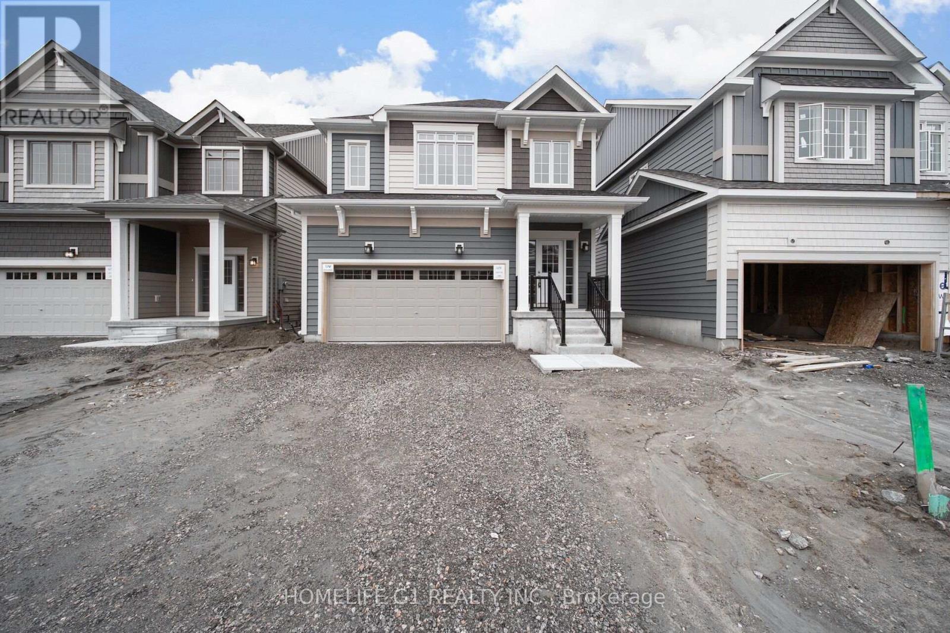Free account required
Unlock the full potential of your property search with a free account! Here's what you'll gain immediate access to:
- Exclusive Access to Every Listing
- Personalized Search Experience
- Favorite Properties at Your Fingertips
- Stay Ahead with Email Alerts





$799,000
2123 ESPRIT DRIVE
Ottawa, Ontario, Ontario, K4A4K2
MLS® Number: X12114377
Property description
Welcome to this beautifully maintained 4-bedroom, 3.5-bath single-family home in the heart of Avalon, showcasing true pride of ownership. Nestled on a quiet street steps from parks and transit, this home offers a functional and inviting layout with gleaming hardwood floors throughout the living, dining, and family areas. The spacious foyer opens to an updated open-concept design with flexibility for formal living/dining or a large family and dining area at the rear. The tastefully renovated kitchen features granite counters, updated cabinetry, a center island, and direct access to the fully fenced backyard. Enjoy the outdoor interlocked patio, surrounded by a full wall of mature trees providing rare privacy. The second level boasts two generous bedrooms, an updated full bathroom, and a spacious primary retreat with a beautifully renovated ensuite featuring a standalone shower and added soaker tub (2022). Additional updates include freshly painted interiors, refinished hardwood (2021), and replaced stair carpet (2021). The finished lower level offers a 4th bedroom, full bathroom, and a large rec room complete with a built-in workstationideal for working or learning from home. With an attached double-car garage and thoughtful upgrades throughout, this Avalon gem is move-in ready. Don't miss your chance to call it home!
Building information
Type
*****
Appliances
*****
Basement Development
*****
Basement Type
*****
Construction Style Attachment
*****
Cooling Type
*****
Exterior Finish
*****
Fireplace Present
*****
Foundation Type
*****
Half Bath Total
*****
Heating Fuel
*****
Heating Type
*****
Size Interior
*****
Stories Total
*****
Utility Water
*****
Land information
Sewer
*****
Size Depth
*****
Size Frontage
*****
Size Irregular
*****
Size Total
*****
Courtesy of EXP REALTY
Book a Showing for this property
Please note that filling out this form you'll be registered and your phone number without the +1 part will be used as a password.


