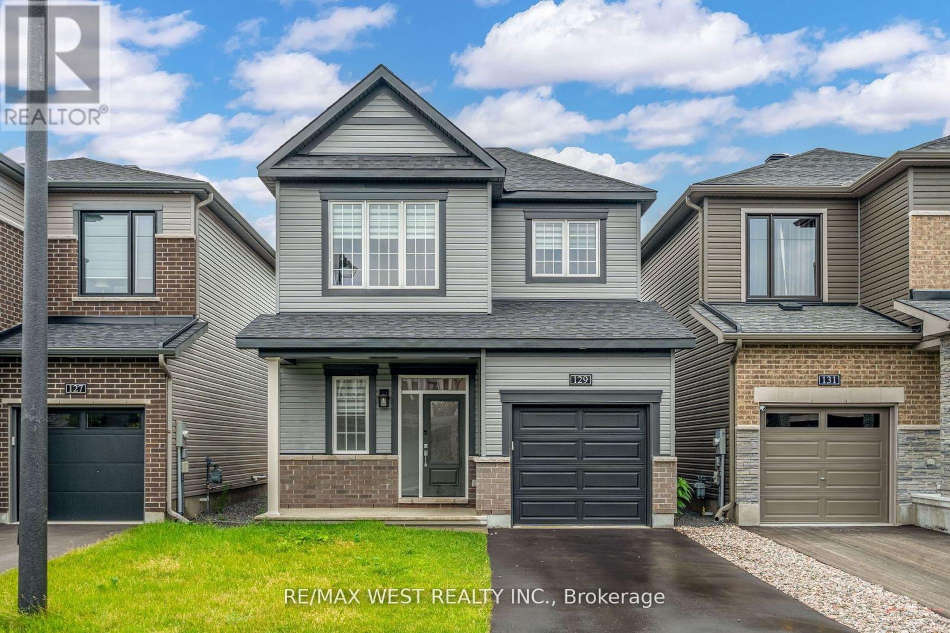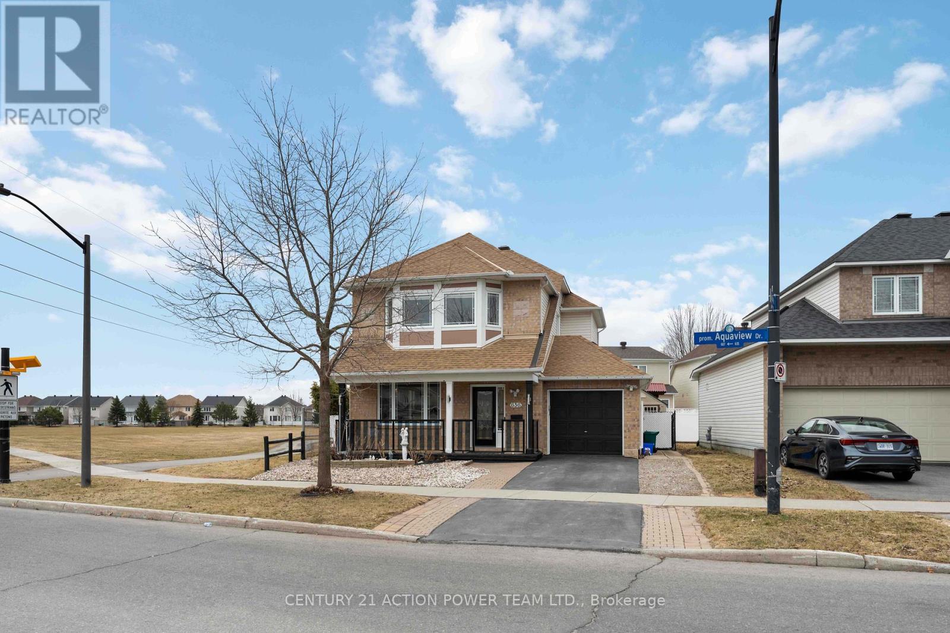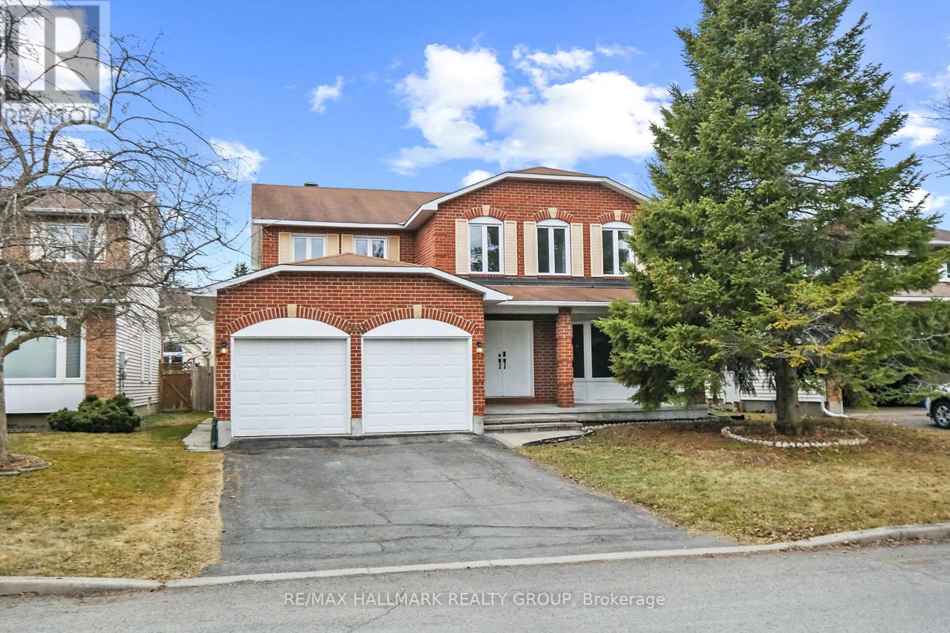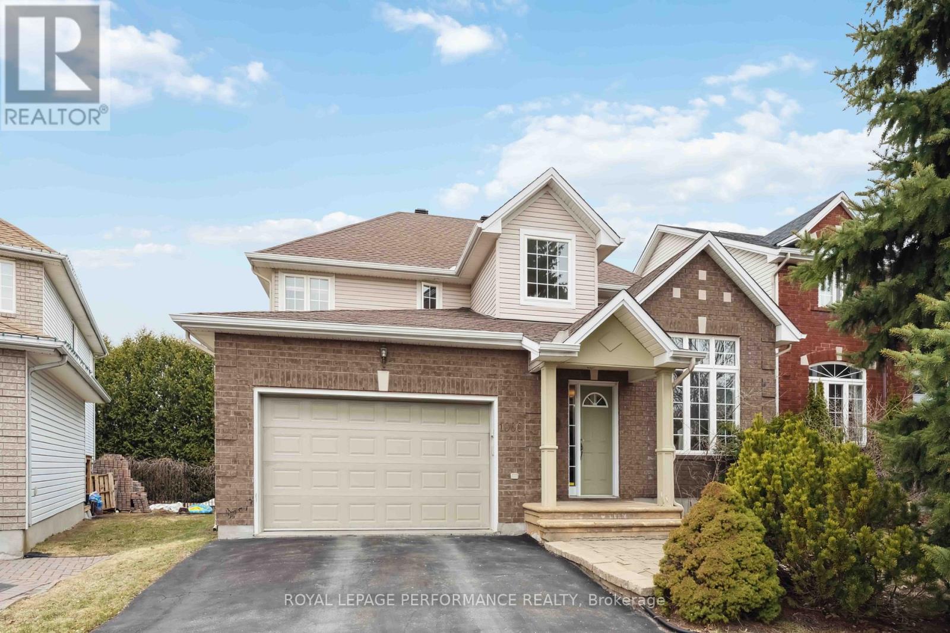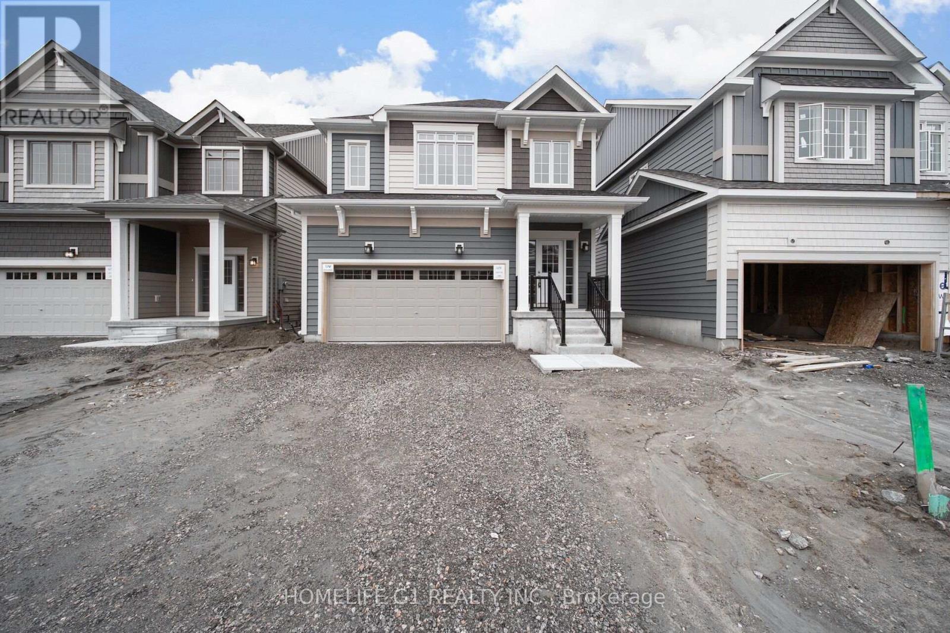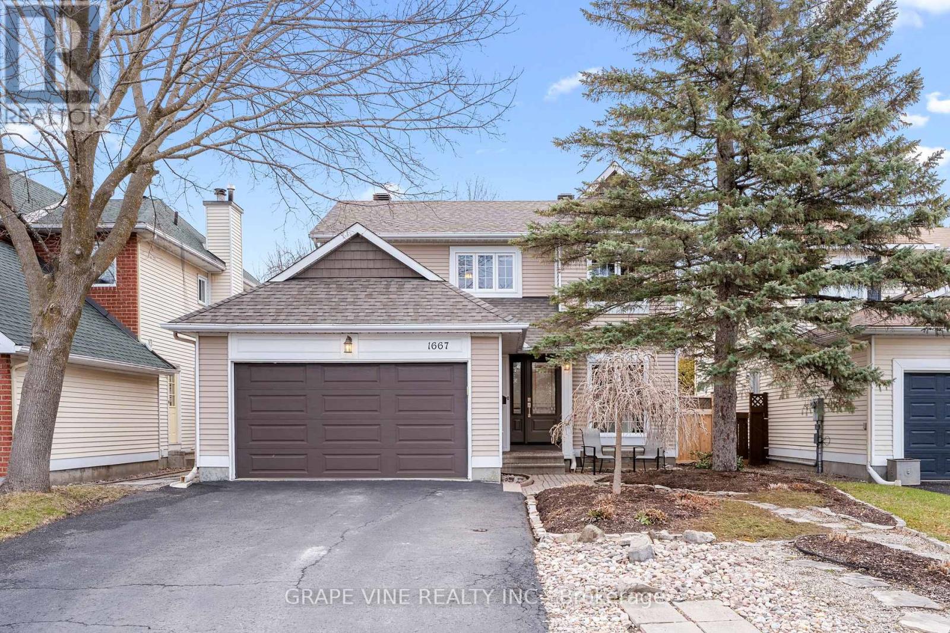Free account required
Unlock the full potential of your property search with a free account! Here's what you'll gain immediate access to:
- Exclusive Access to Every Listing
- Personalized Search Experience
- Favorite Properties at Your Fingertips
- Stay Ahead with Email Alerts
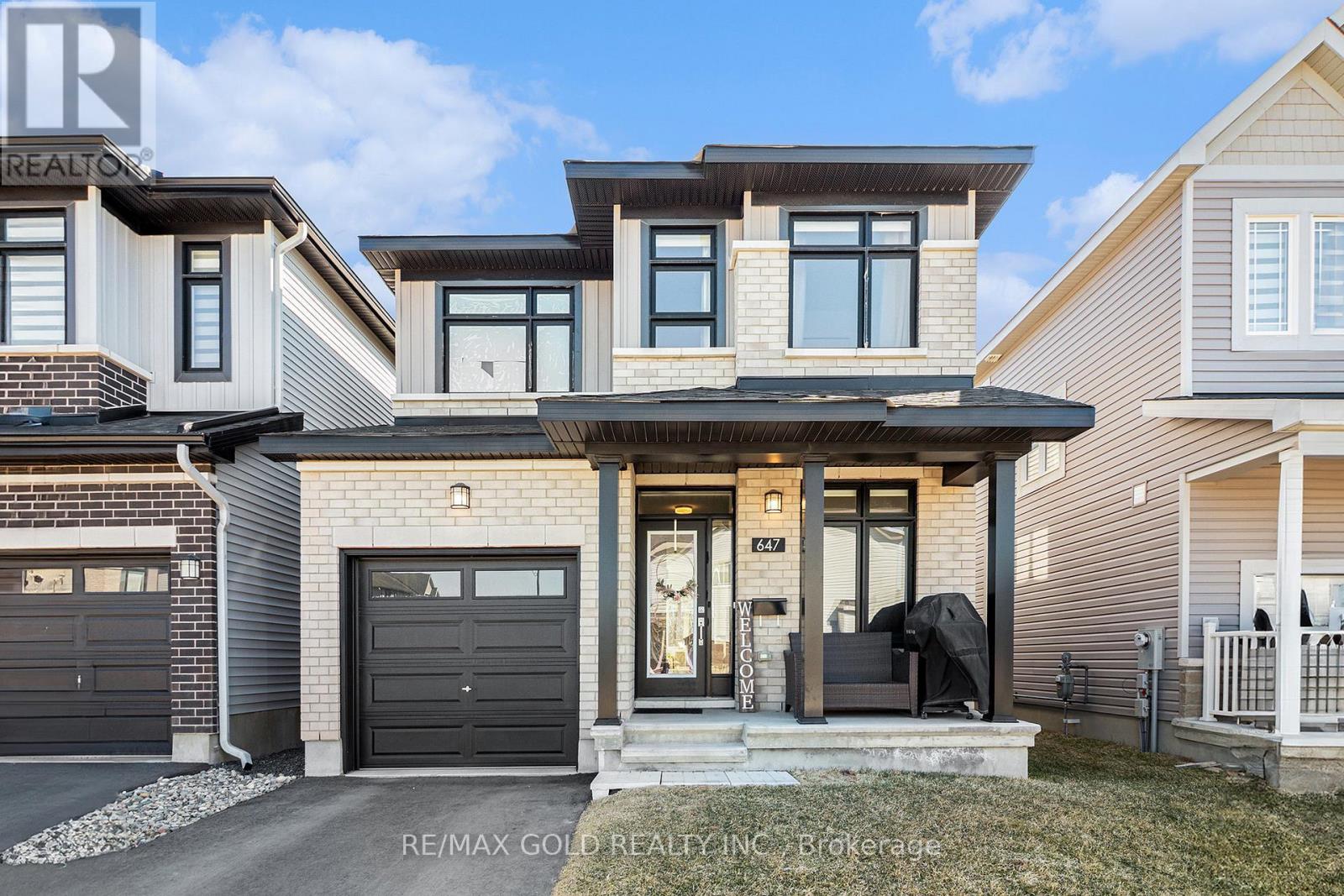



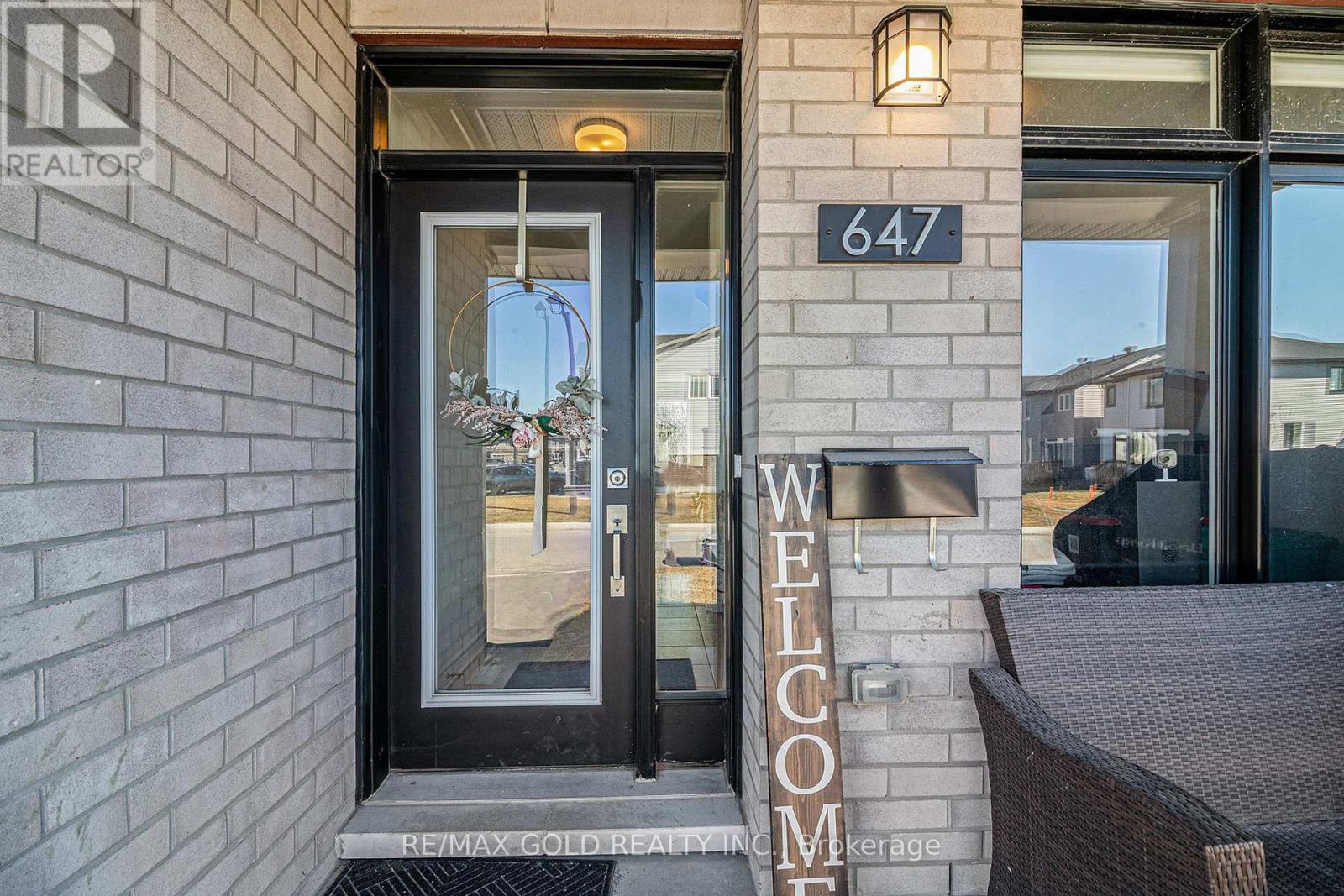
$839,000
647 PERSIMMON WAY
Ottawa, Ontario, Ontario, K1W0T3
MLS® Number: X12104143
Property description
Modern Elevation Madison E Model built by Glenview homes in November 2023. Less than 2 years old. Upgraded property with gourmet chef's kitchen with Quartz counter top, extended cabinetry, pot lights, spacious open-concept layout, 9FT smooth ceiling & Hardwood on Main floor, Well ventilated home with lot of Sunlight. Upgraded Harwood stairs with modern railings, and a cozy gas fireplace. 3 Spacious Bedrooms, Loft & laundry room on second floor. Ensuite in Primary Bedroom. Finished basement with full washroom & 2 large windows(can be used as 4th Bedroom/ Recreation area/Kids Play area). No sidewalk & No Neighbours behind. Minutes to hwy, Public Transit and Shopping.
Building information
Type
*****
Age
*****
Amenities
*****
Appliances
*****
Basement Development
*****
Basement Type
*****
Construction Style Attachment
*****
Cooling Type
*****
Exterior Finish
*****
Fireplace Present
*****
FireplaceTotal
*****
Flooring Type
*****
Foundation Type
*****
Half Bath Total
*****
Heating Fuel
*****
Heating Type
*****
Size Interior
*****
Stories Total
*****
Utility Water
*****
Land information
Amenities
*****
Size Depth
*****
Size Frontage
*****
Size Irregular
*****
Size Total
*****
Rooms
Main level
Eating area
*****
Kitchen
*****
Great room
*****
Den
*****
Basement
Recreational, Games room
*****
Second level
Loft
*****
Bedroom 3
*****
Bedroom 2
*****
Primary Bedroom
*****
Main level
Eating area
*****
Kitchen
*****
Great room
*****
Den
*****
Basement
Recreational, Games room
*****
Second level
Loft
*****
Bedroom 3
*****
Bedroom 2
*****
Primary Bedroom
*****
Main level
Eating area
*****
Kitchen
*****
Great room
*****
Den
*****
Basement
Recreational, Games room
*****
Second level
Loft
*****
Bedroom 3
*****
Bedroom 2
*****
Primary Bedroom
*****
Main level
Eating area
*****
Kitchen
*****
Great room
*****
Den
*****
Basement
Recreational, Games room
*****
Second level
Loft
*****
Bedroom 3
*****
Bedroom 2
*****
Primary Bedroom
*****
Main level
Eating area
*****
Kitchen
*****
Great room
*****
Den
*****
Basement
Recreational, Games room
*****
Second level
Loft
*****
Bedroom 3
*****
Bedroom 2
*****
Primary Bedroom
*****
Courtesy of RE/MAX GOLD REALTY INC.
Book a Showing for this property
Please note that filling out this form you'll be registered and your phone number without the +1 part will be used as a password.



