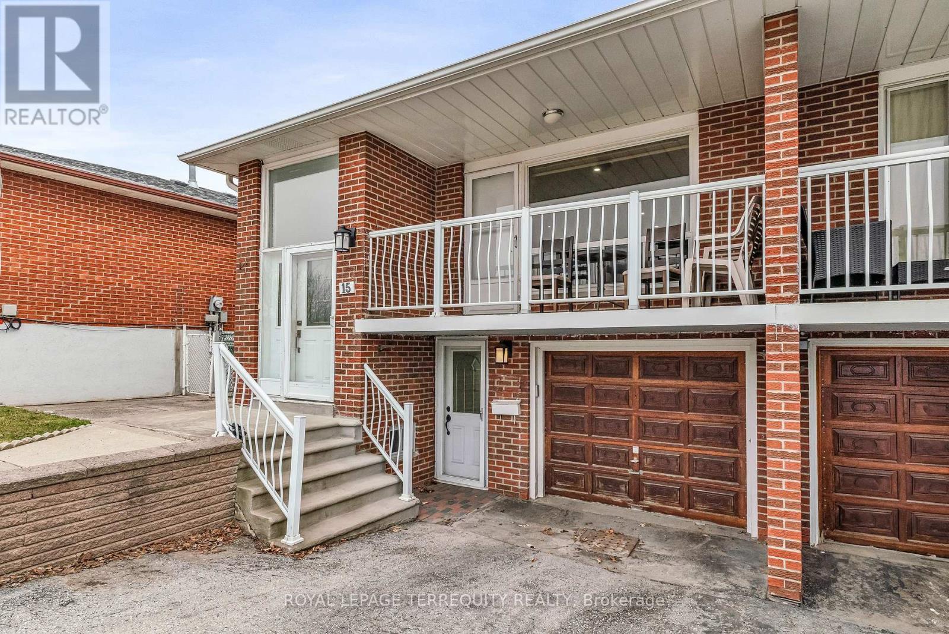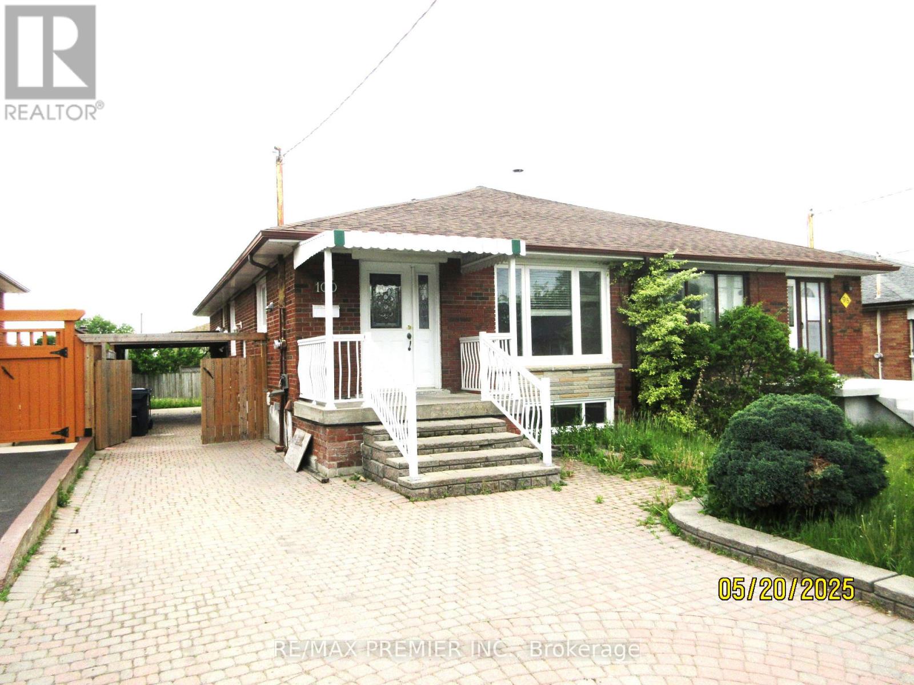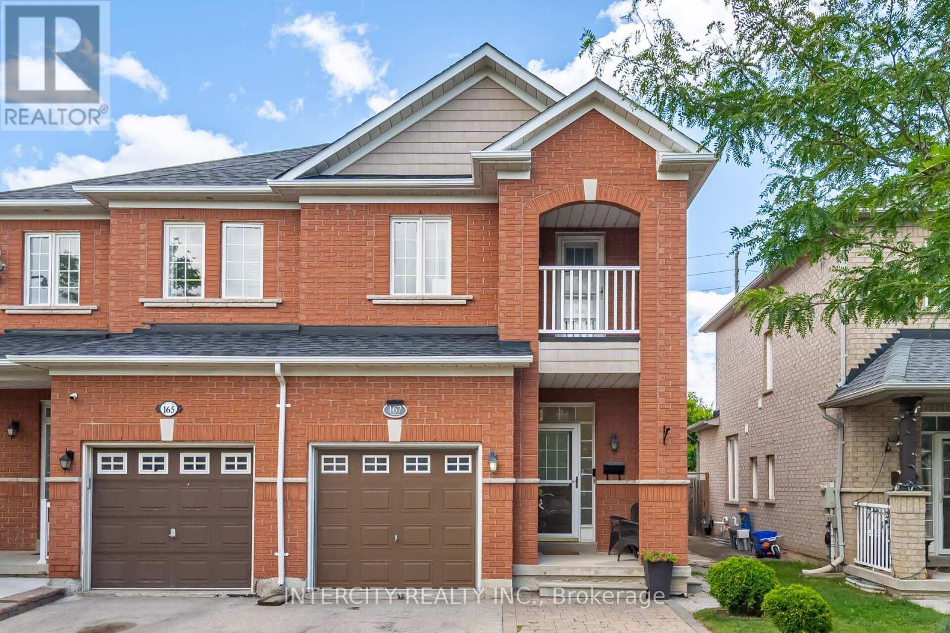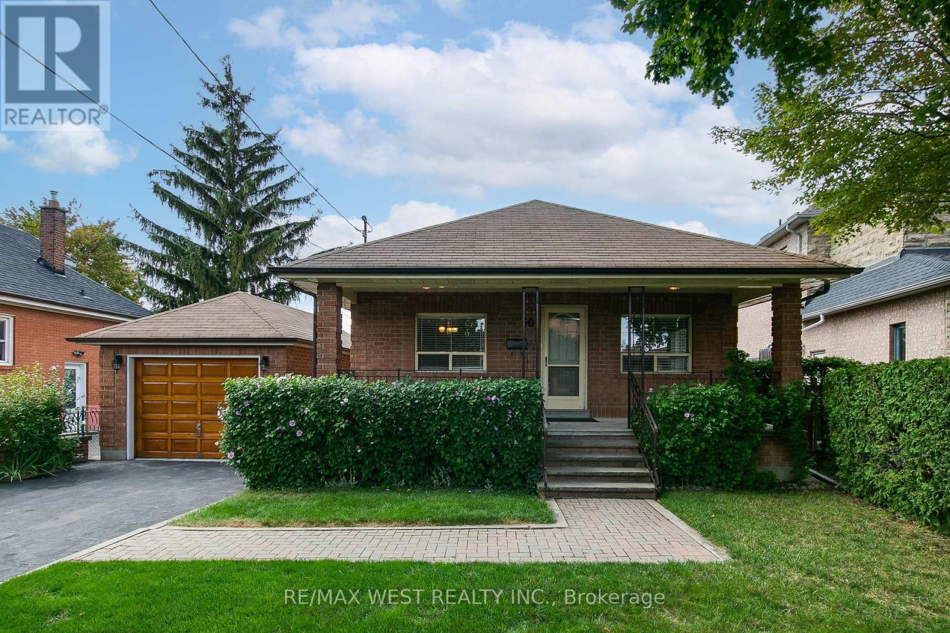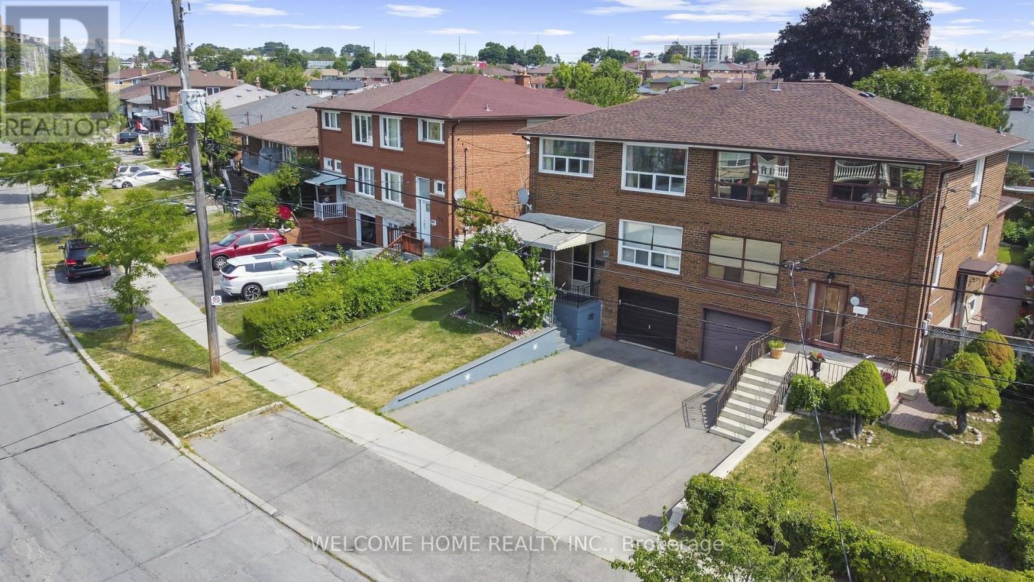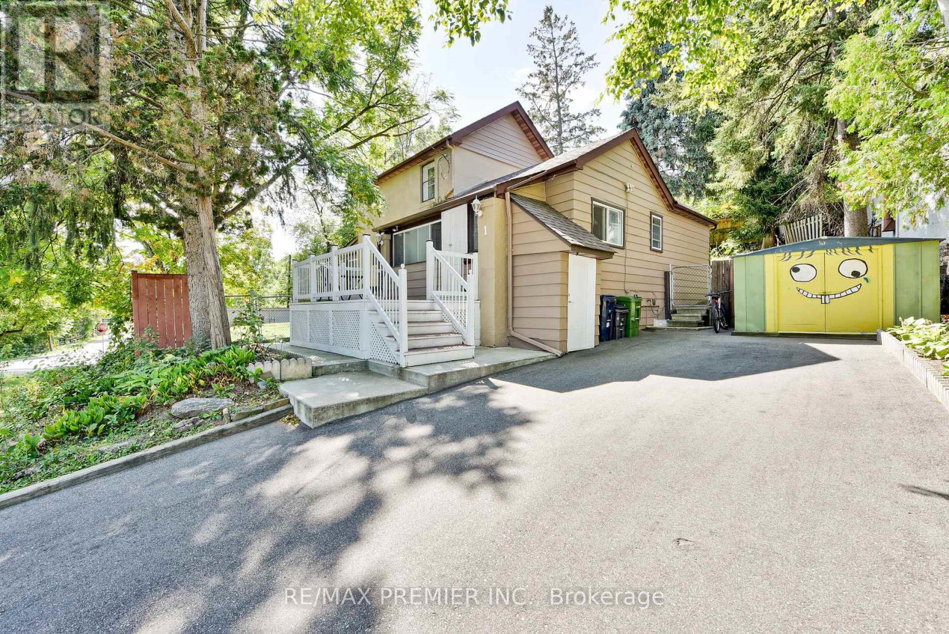Free account required
Unlock the full potential of your property search with a free account! Here's what you'll gain immediate access to:
- Exclusive Access to Every Listing
- Personalized Search Experience
- Favorite Properties at Your Fingertips
- Stay Ahead with Email Alerts
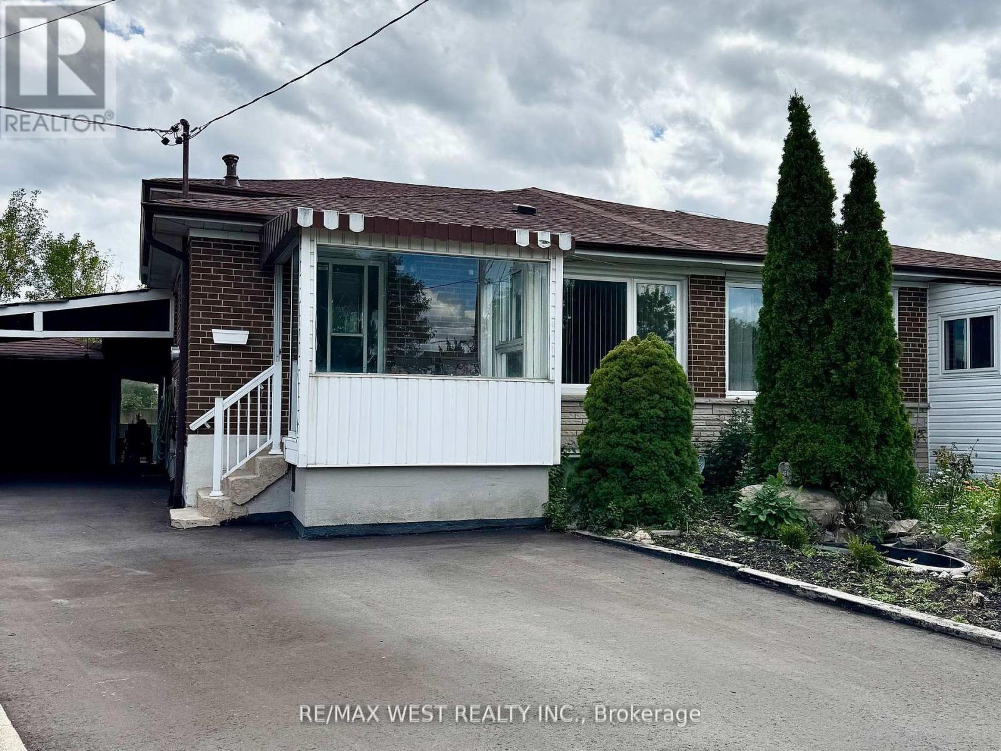
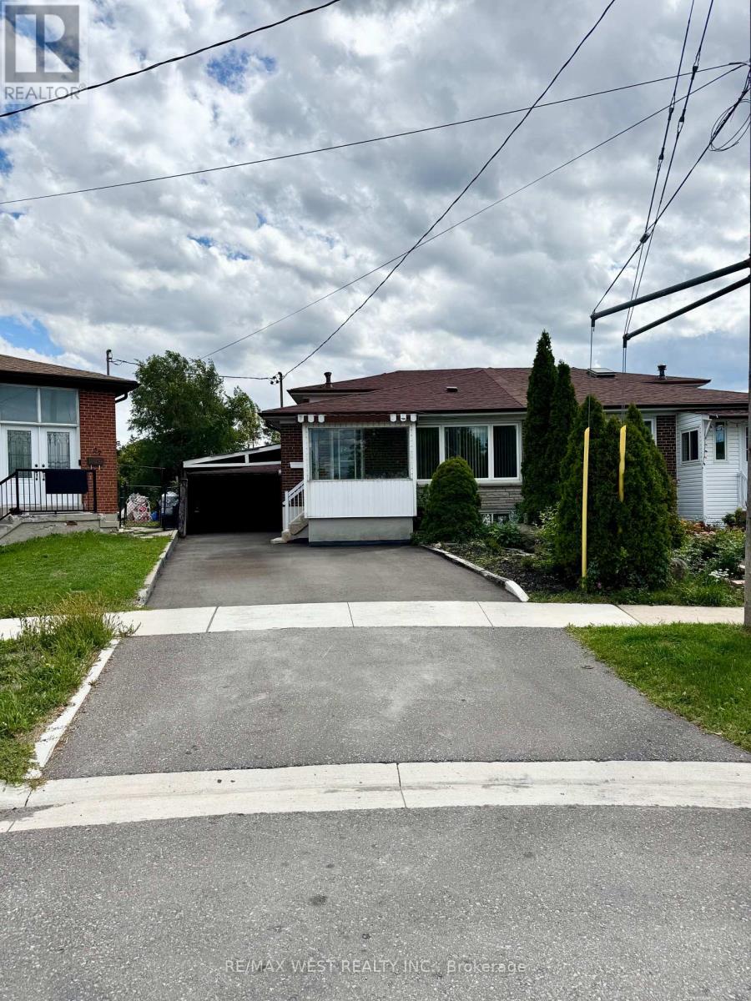
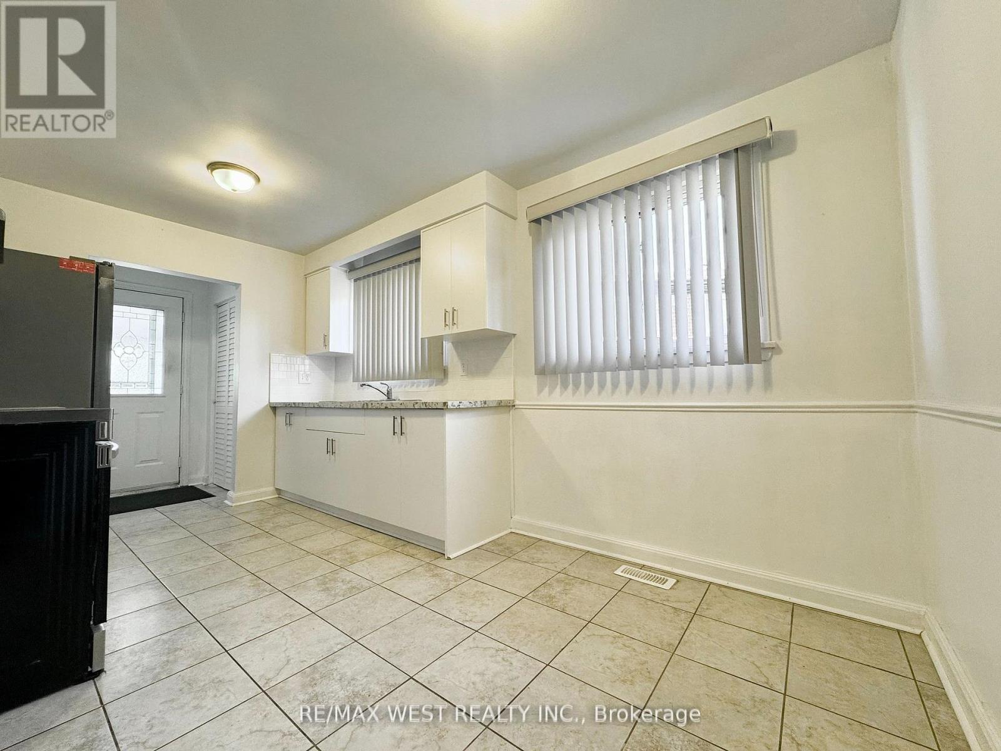
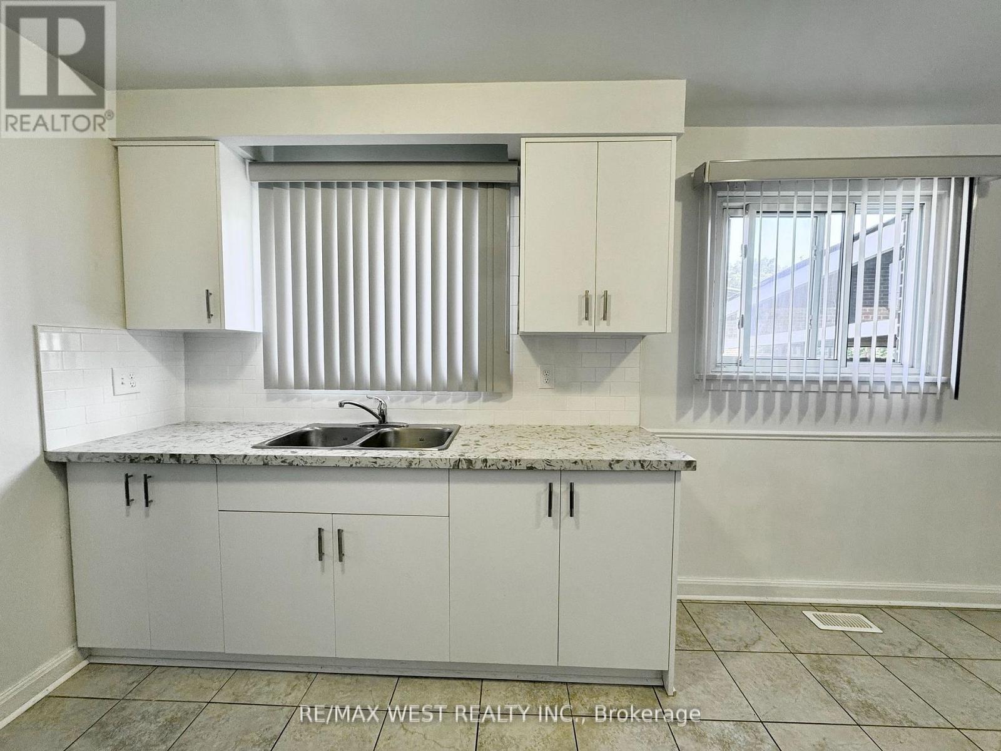
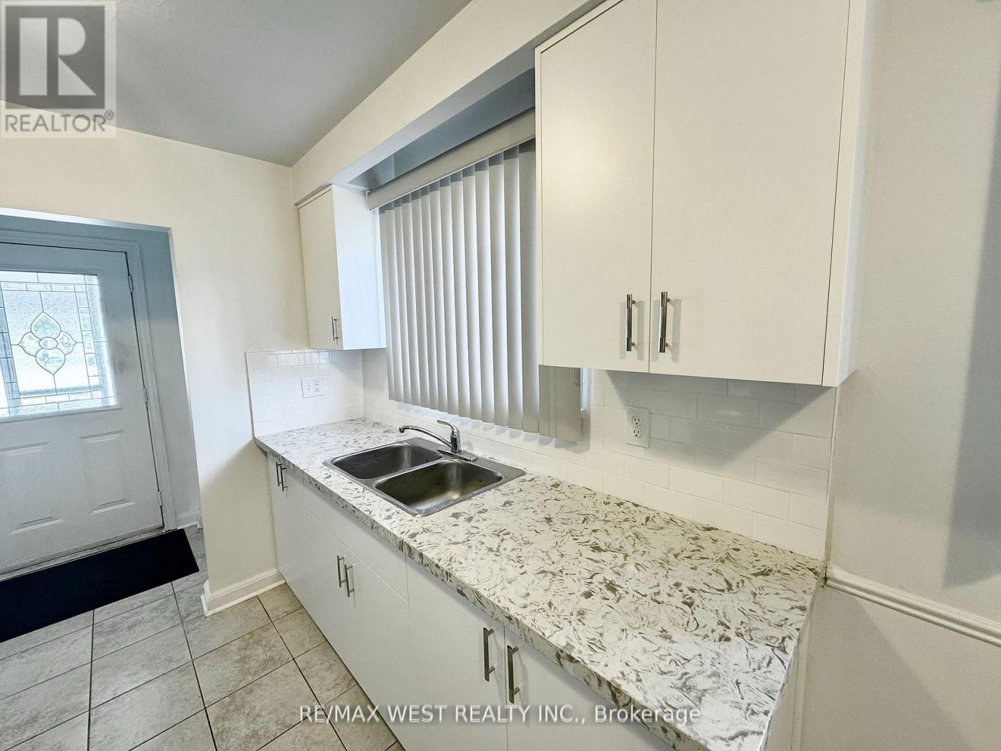
$929,900
25 BIMINI CRESCENT
Toronto, Ontario, Ontario, M3N1S1
MLS® Number: W12445434
Property description
Welcome to this beautifully renovated 4-bedroom, 2-bathroom semi-detached home, perfectly located with the backyard facing a quiet community park. A pathway just steps away leads directly to the park and nearby public school, with a Catholic school also just down the street. York University, malls, shopping, dining, transit (subway stations), and major highways are only a short drive away, making this property ideal for both families and investors. The home features a bright and functional layout with modern updates throughout. The finished basement includes a separate side entrance, creating an excellent opportunity for rental income or an in-law suite, with brand new stainless steel appliances in both kitchens and brand new washer and dryer on both the main and basement levels. Enjoy a large parking area with a carport and a detached garage, offering space for up to 6.5 vehicles in total. This property combines comfort, convenience, and investment potential all in one. Don't miss your chance to own a versatile home in a prime location!
Building information
Type
*****
Appliances
*****
Basement Development
*****
Basement Features
*****
Basement Type
*****
Construction Style Attachment
*****
Construction Style Split Level
*****
Cooling Type
*****
Exterior Finish
*****
Fireplace Present
*****
Fireplace Type
*****
Foundation Type
*****
Heating Fuel
*****
Heating Type
*****
Size Interior
*****
Utility Water
*****
Land information
Sewer
*****
Size Depth
*****
Size Frontage
*****
Size Irregular
*****
Size Total
*****
Rooms
Main level
Living room
*****
Kitchen
*****
Basement
Living room
*****
Laundry room
*****
Kitchen
*****
Third level
Bedroom 4
*****
Bedroom 3
*****
Second level
Bedroom 2
*****
Primary Bedroom
*****
Courtesy of RE/MAX WEST REALTY INC.
Book a Showing for this property
Please note that filling out this form you'll be registered and your phone number without the +1 part will be used as a password.


