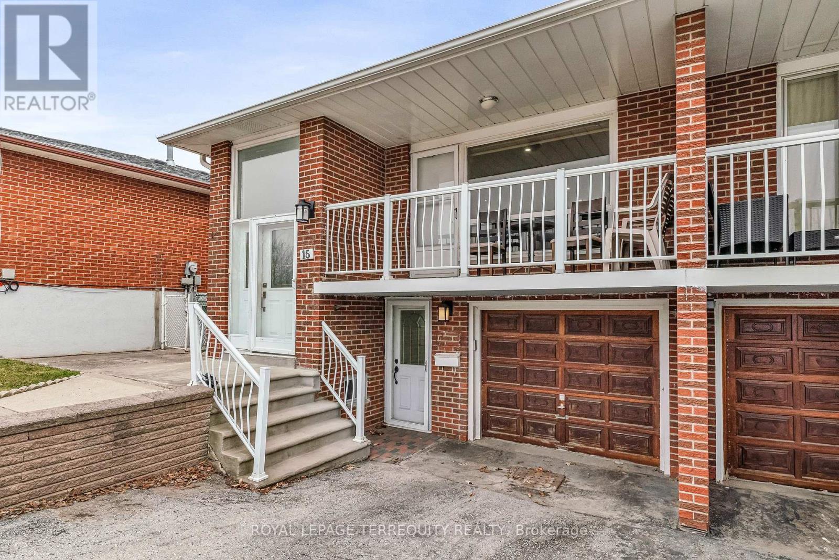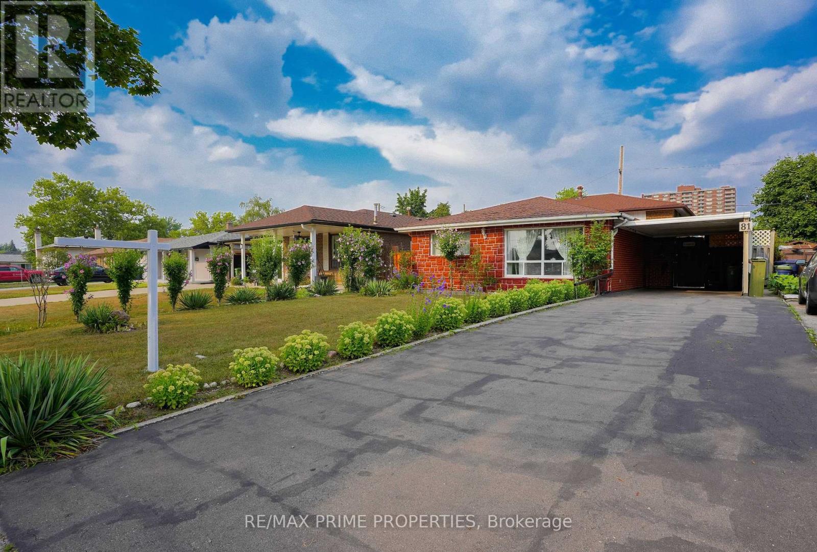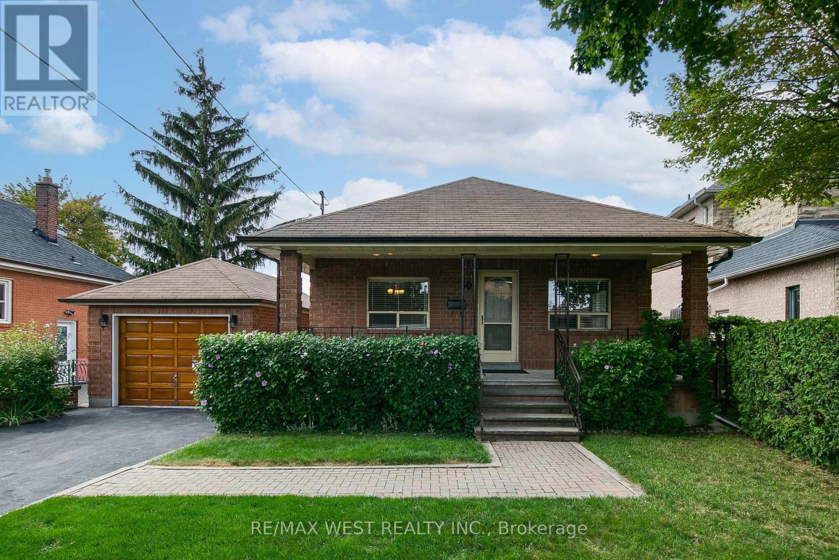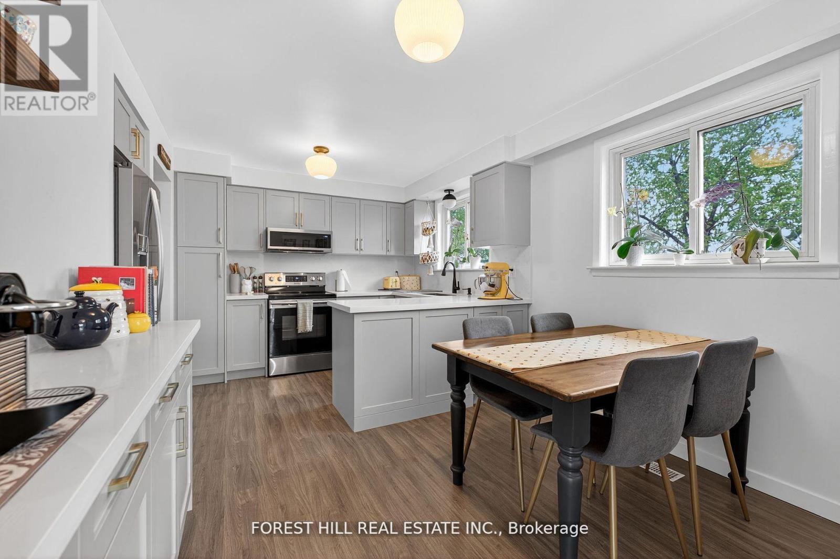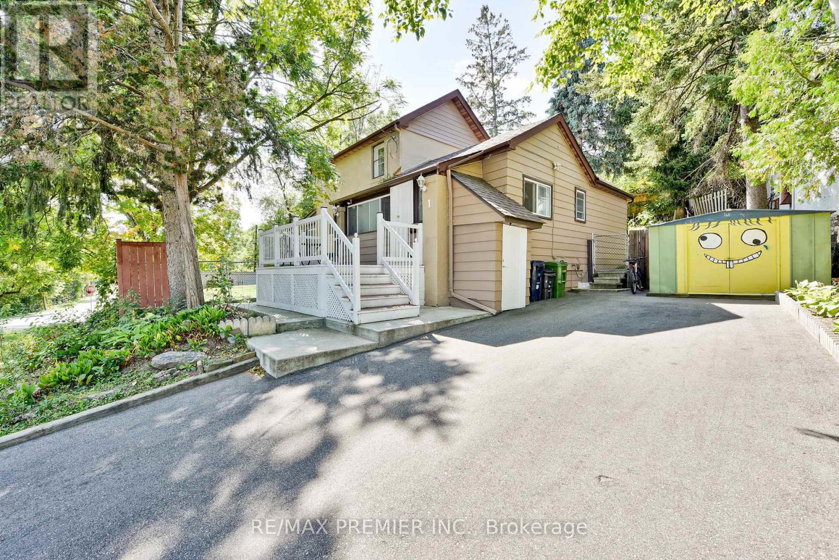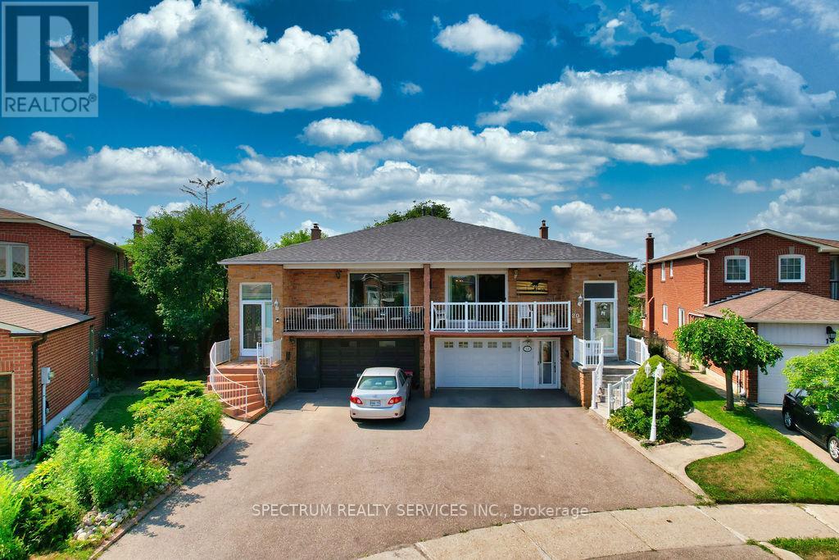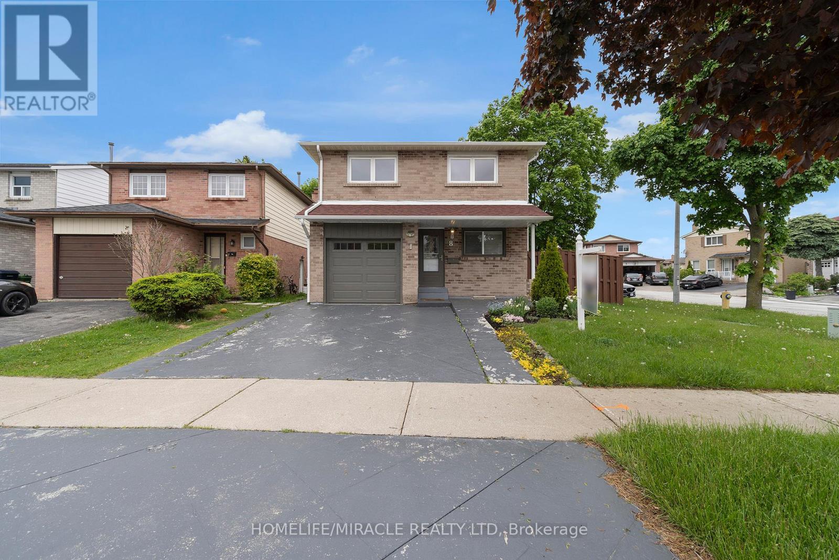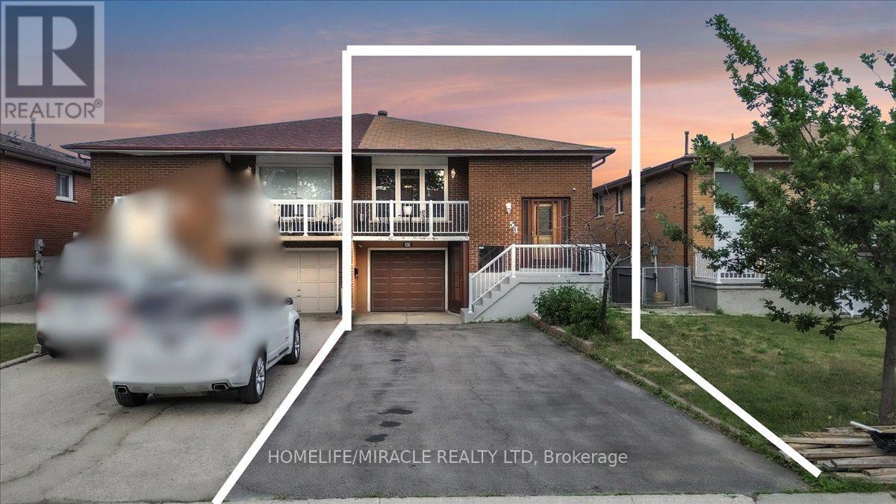Free account required
Unlock the full potential of your property search with a free account! Here's what you'll gain immediate access to:
- Exclusive Access to Every Listing
- Personalized Search Experience
- Favorite Properties at Your Fingertips
- Stay Ahead with Email Alerts
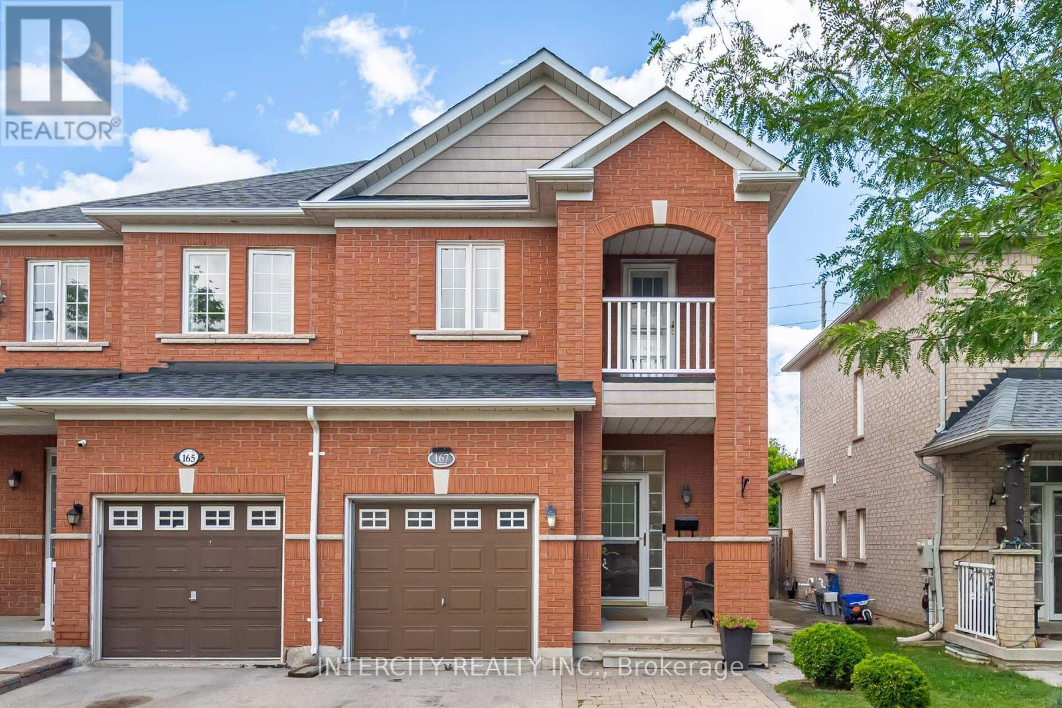
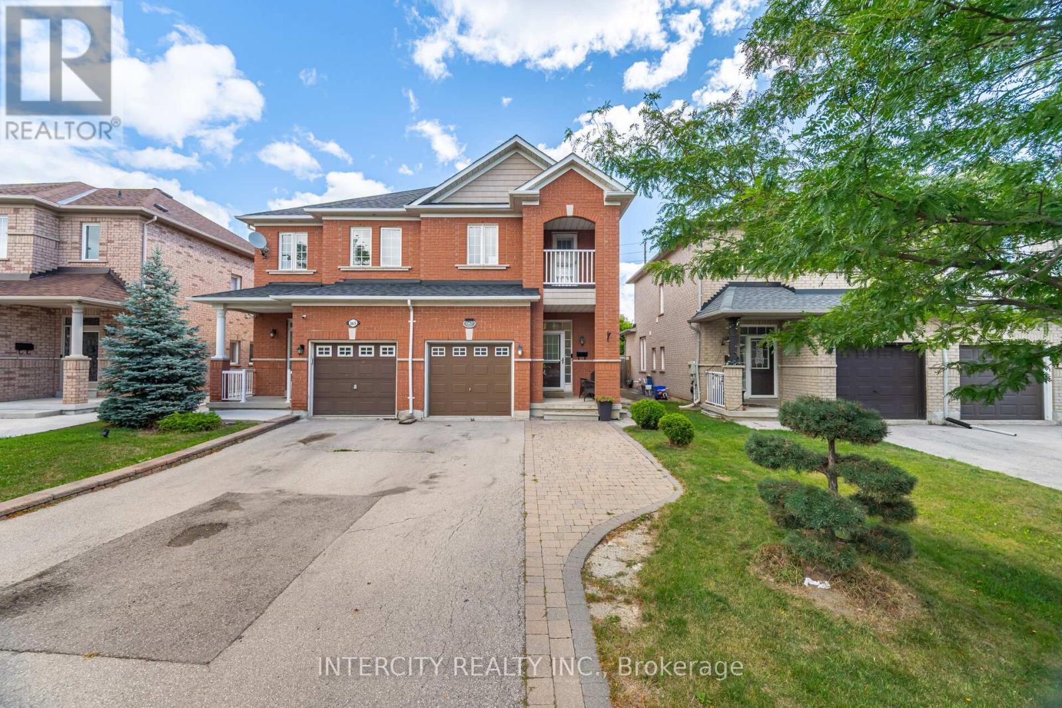
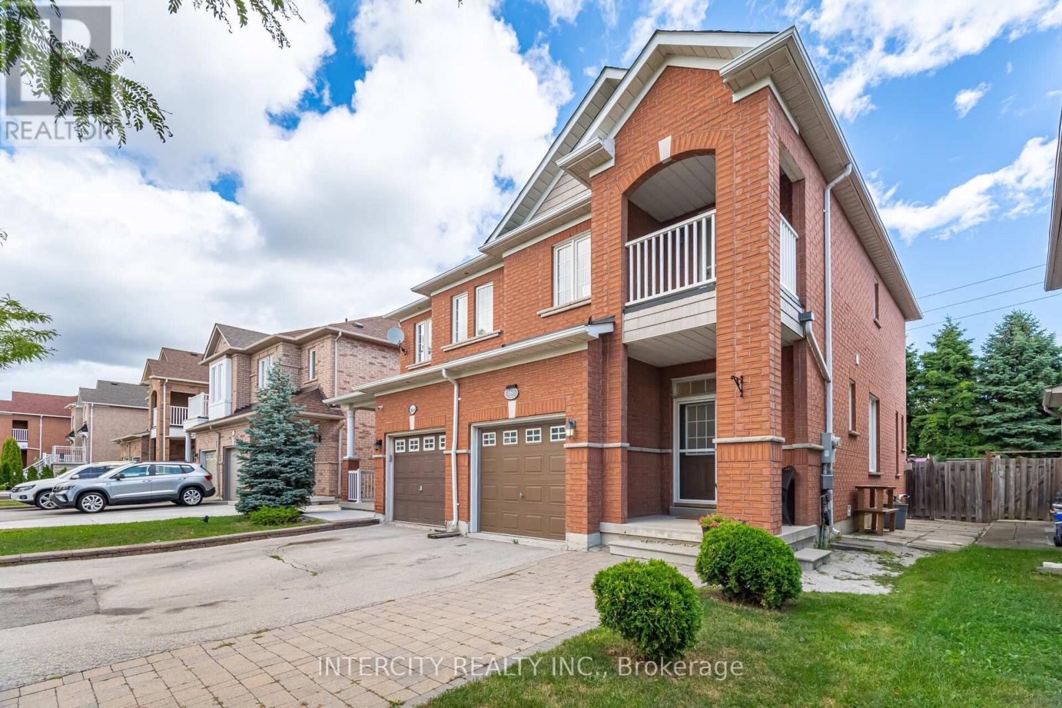
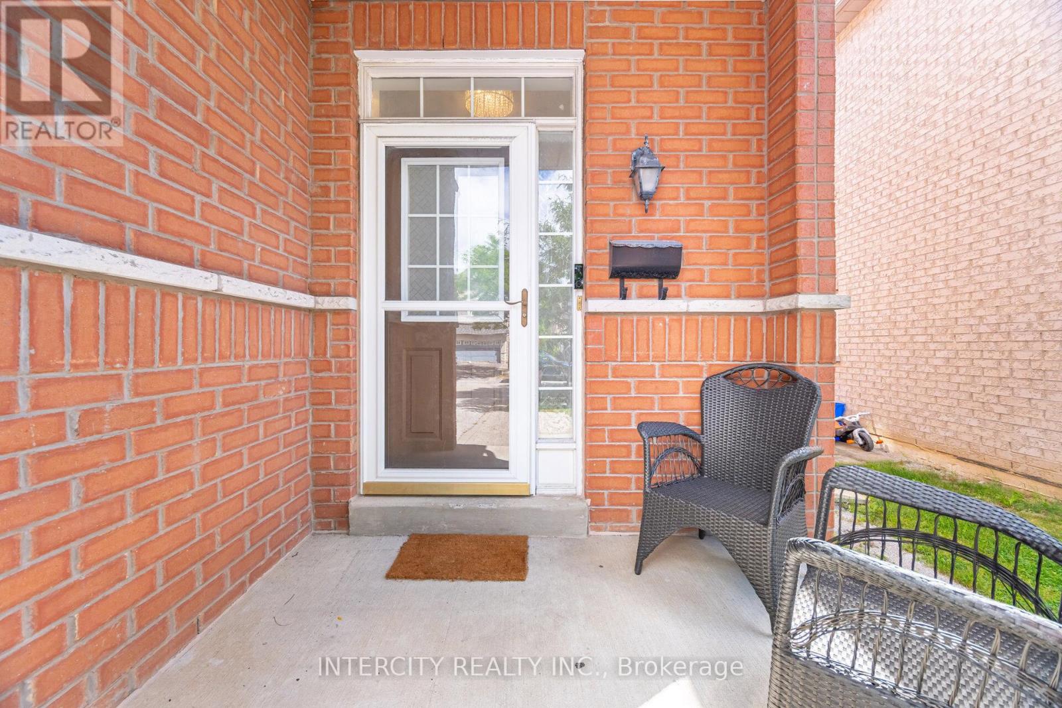
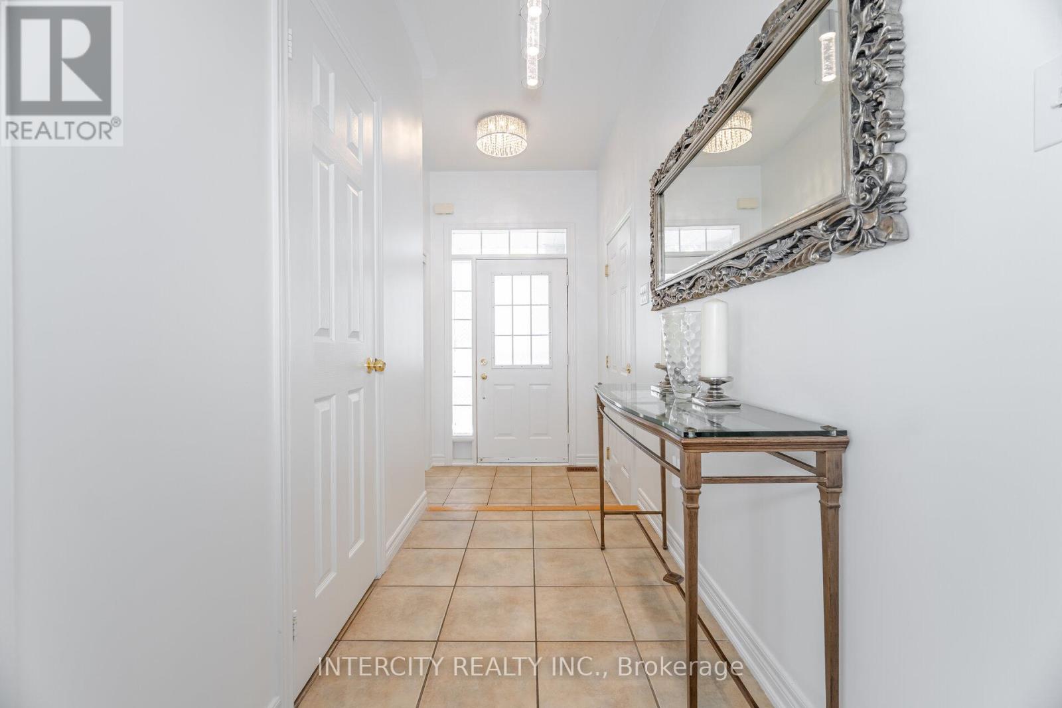
$999,000
167 TERRA ROAD
Vaughan, Ontario, Ontario, L4L3J4
MLS® Number: N12371539
Property description
Welcome to this charming and inviting 3-bedroom, 3-bathroom semi-detached home, nestled on a quiet street in a highly sought-after neighborhood. Step inside and discover a bright, open-concept layout with elegant hardwood floors that flow throughout. The heart of the home is the spacious eat-in kitchen, a culinary delight featuring stainless steel appliances and plenty of room for family meals and entertaining. A convenient separate entrance through the garage. Upstairs, you'll find three generously sized bedrooms, providing a comfortable retreat for the entire family. A standout feature is the professionally finished basement, which offers a versatile living space ideal for a media room, home office, or children's play area. Enjoy summer days in your private, fully-fenced backyard, an ideal space for outdoor dining and entertaining. With a fresh coat of paint and its prime location just minutes from major highways, transit, and top-rated schools, this home is completely move-in ready. It's the perfect place to start your next chapter.
Building information
Type
*****
Amenities
*****
Appliances
*****
Basement Development
*****
Basement Type
*****
Construction Style Attachment
*****
Cooling Type
*****
Exterior Finish
*****
Fireplace Present
*****
Flooring Type
*****
Foundation Type
*****
Half Bath Total
*****
Heating Fuel
*****
Heating Type
*****
Size Interior
*****
Stories Total
*****
Utility Water
*****
Land information
Amenities
*****
Fence Type
*****
Sewer
*****
Size Depth
*****
Size Frontage
*****
Size Irregular
*****
Size Total
*****
Rooms
Main level
Dining room
*****
Living room
*****
Eating area
*****
Kitchen
*****
Basement
Recreational, Games room
*****
Second level
Bedroom 3
*****
Bedroom 2
*****
Primary Bedroom
*****
Courtesy of INTERCITY REALTY INC.
Book a Showing for this property
Please note that filling out this form you'll be registered and your phone number without the +1 part will be used as a password.
