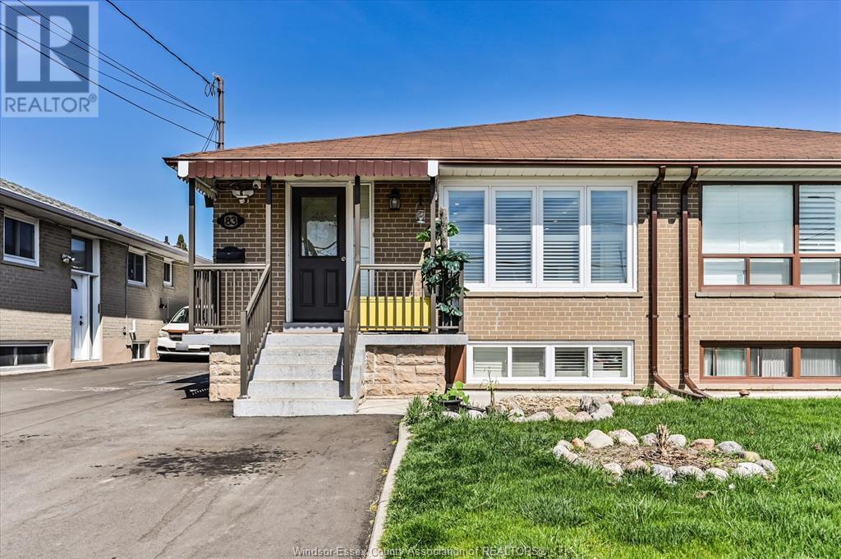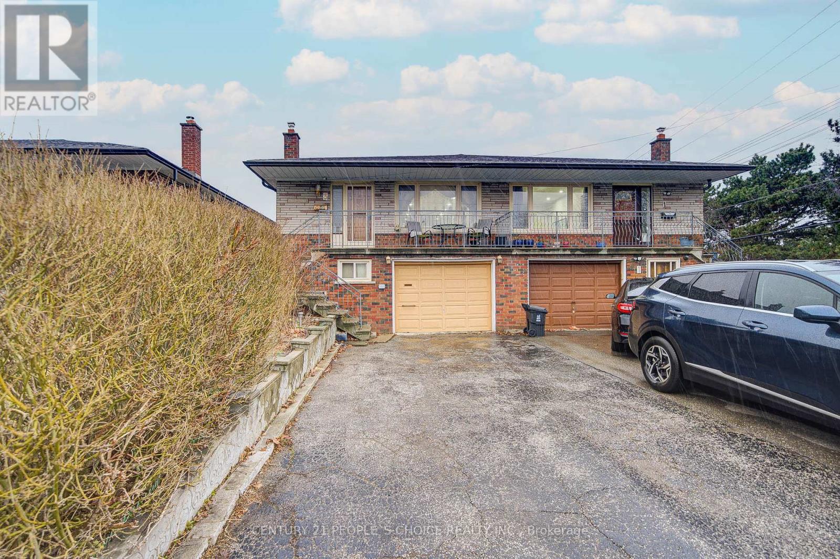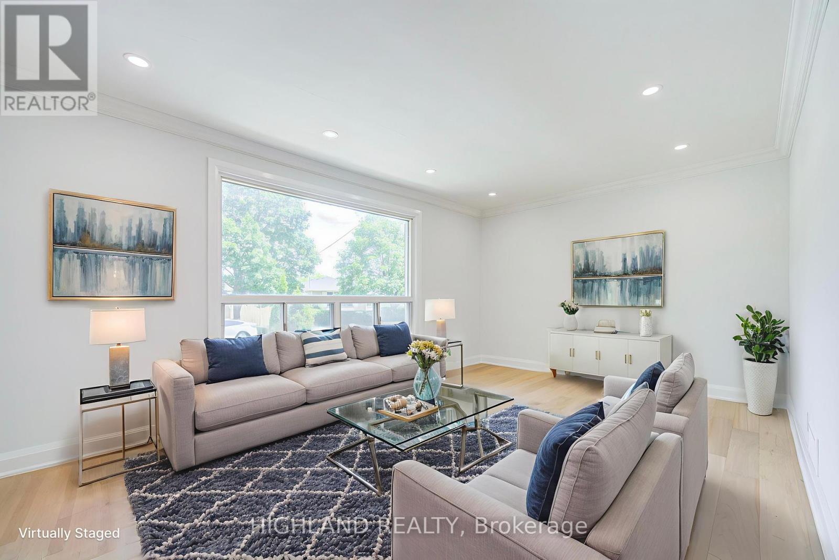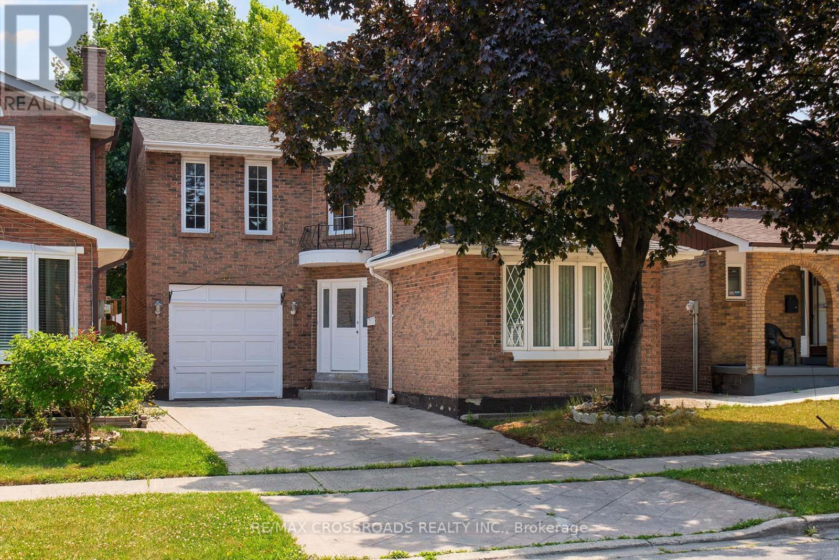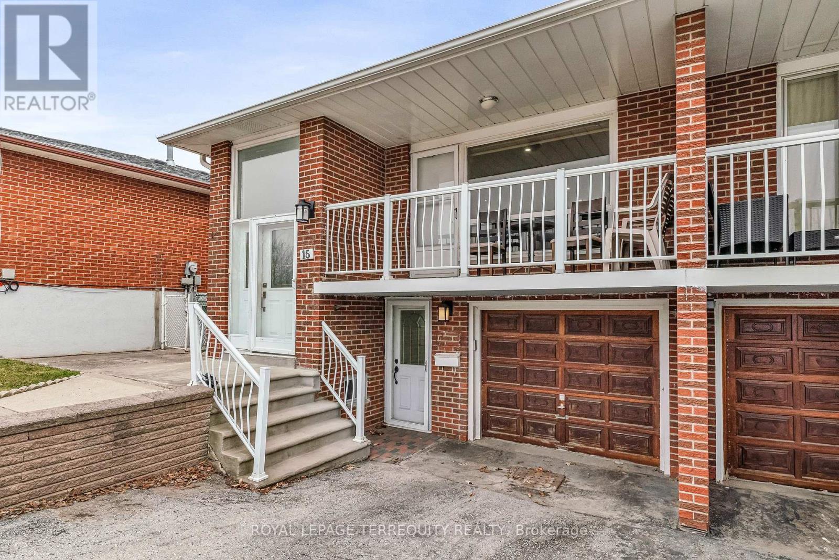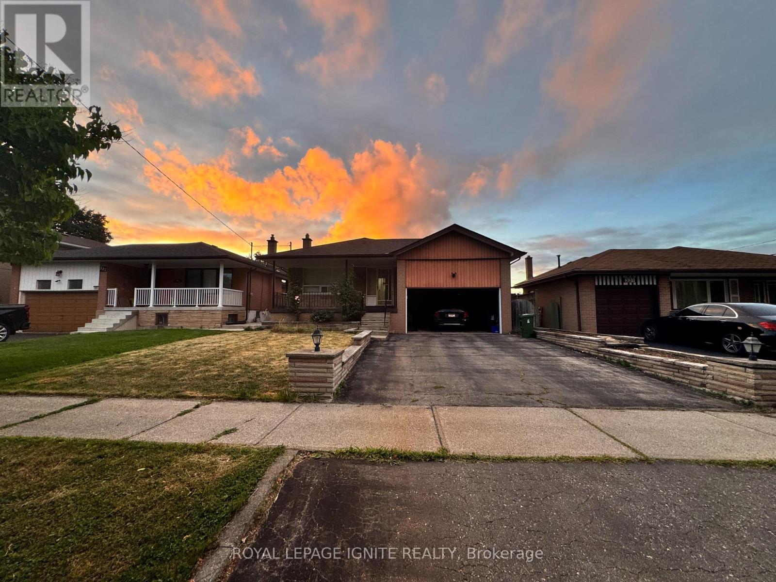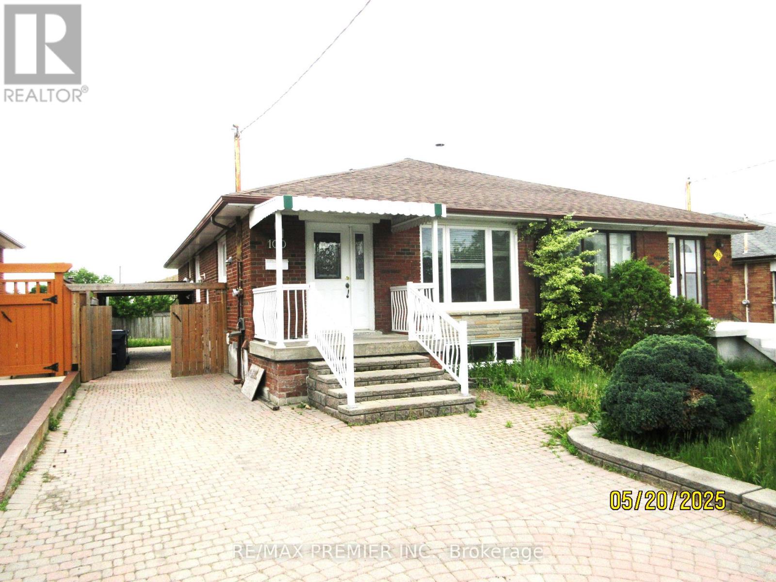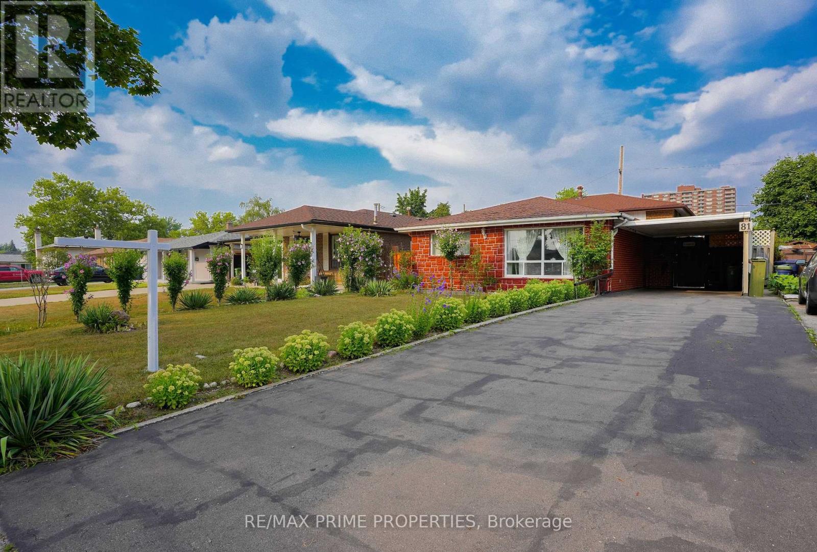Free account required
Unlock the full potential of your property search with a free account! Here's what you'll gain immediate access to:
- Exclusive Access to Every Listing
- Personalized Search Experience
- Favorite Properties at Your Fingertips
- Stay Ahead with Email Alerts
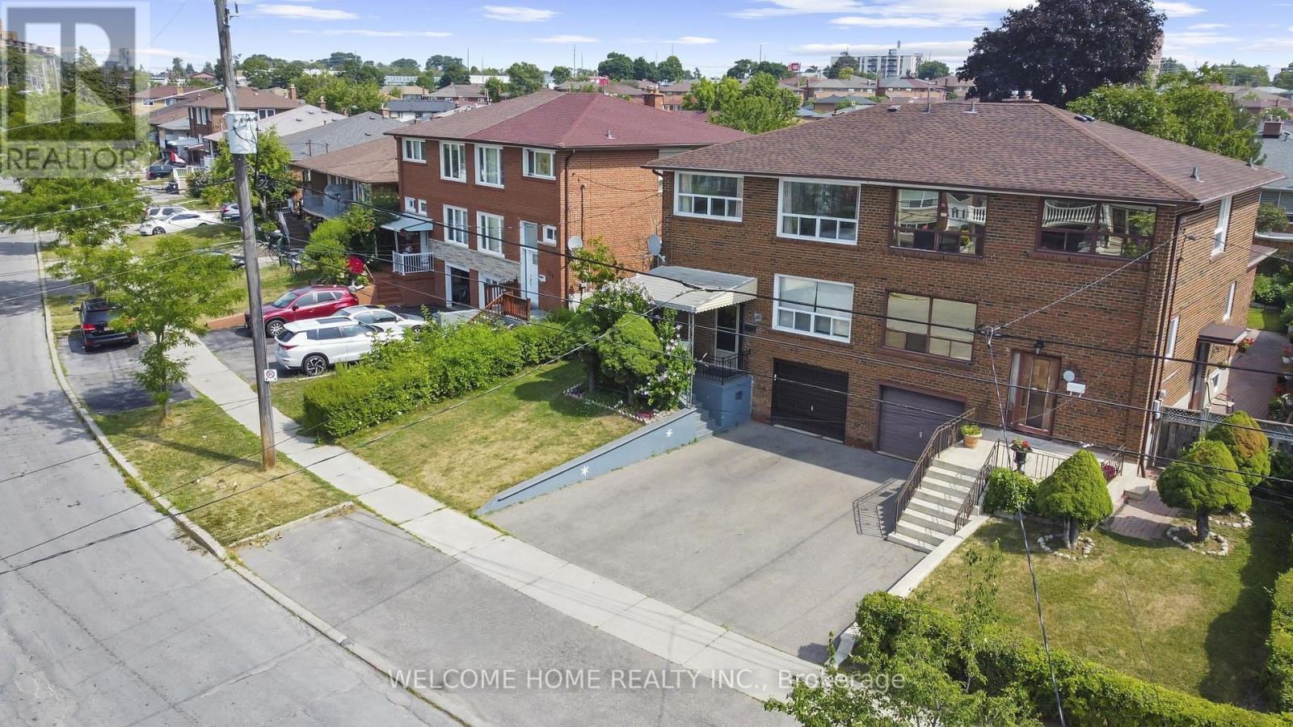
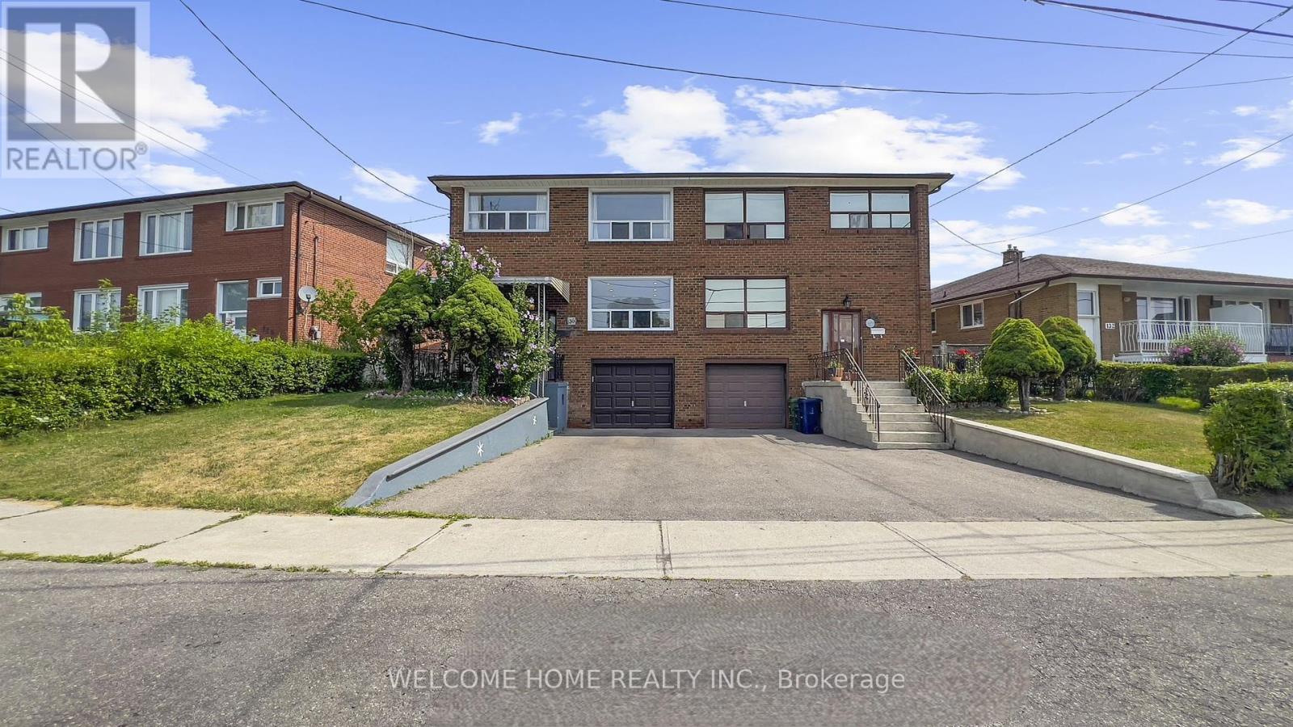
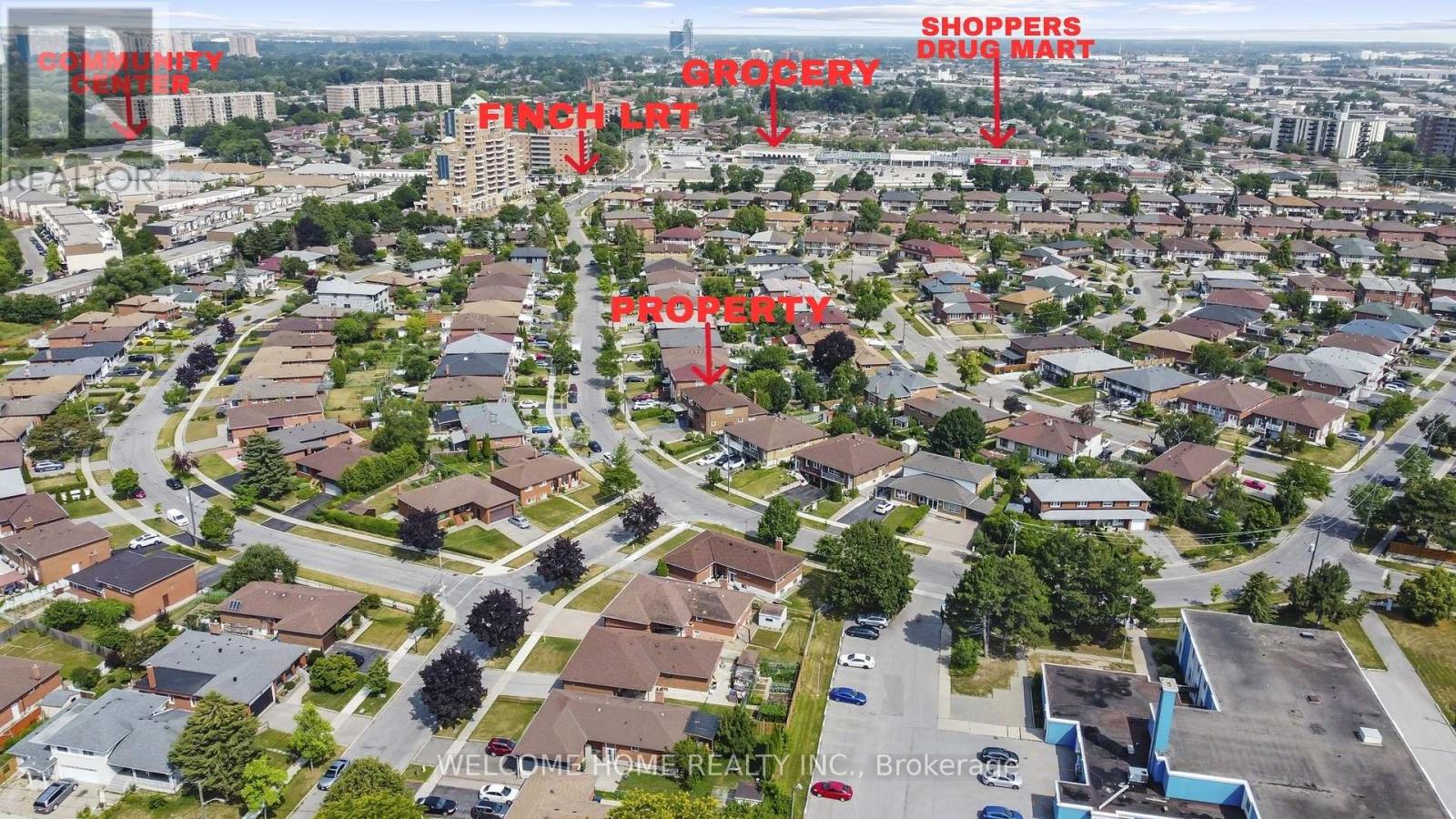
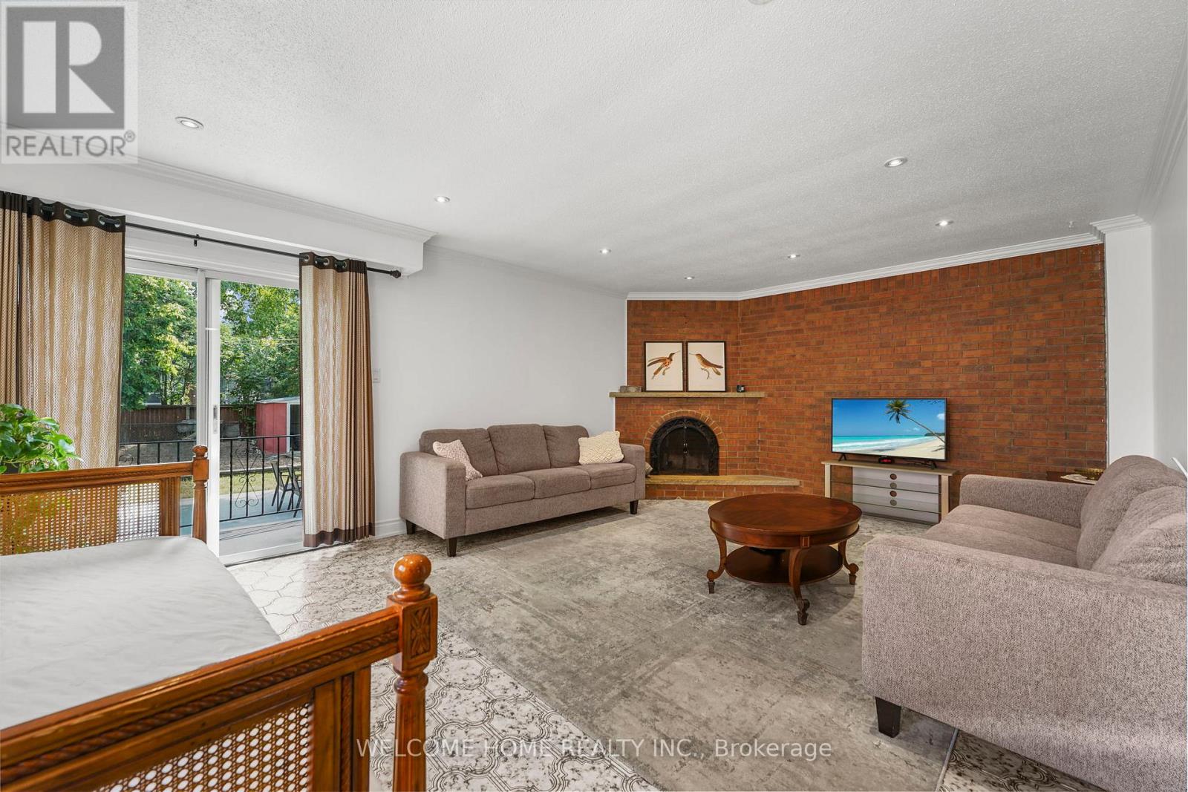
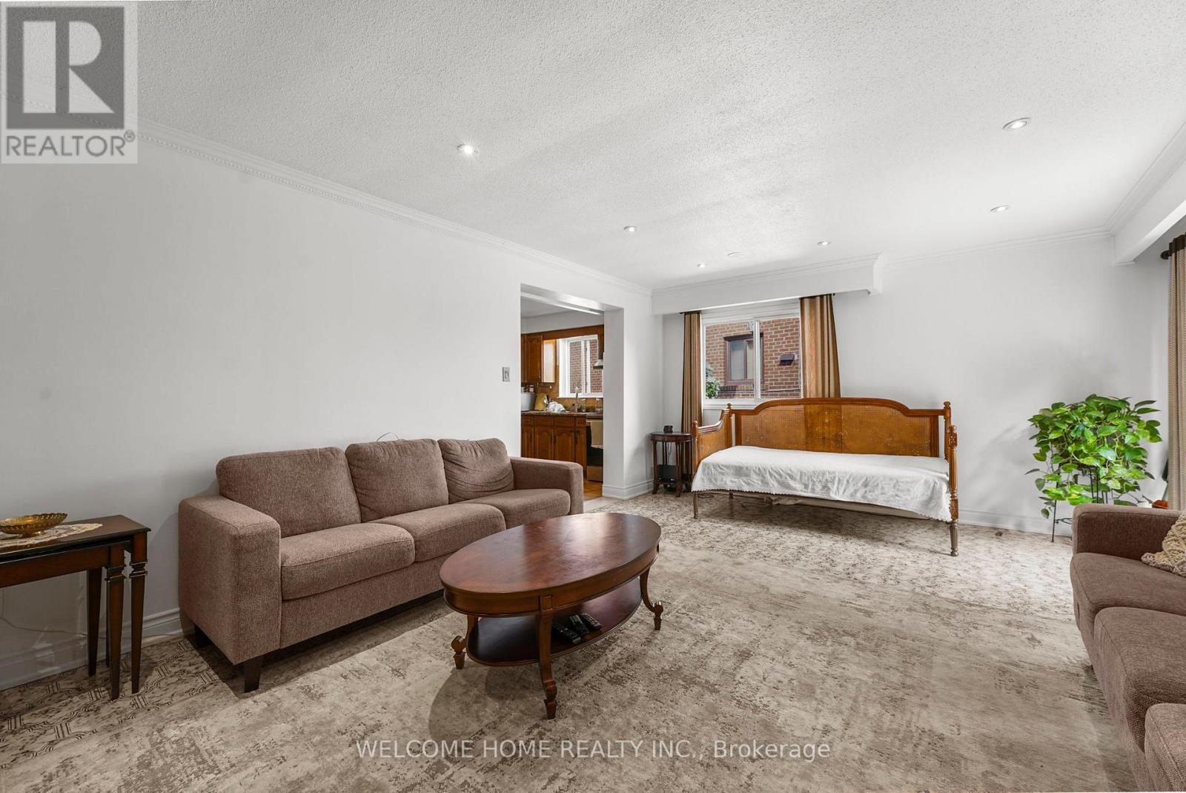
$970,000
136 ARDWICK BOULEVARD
Toronto, Ontario, Ontario, M9M1W2
MLS® Number: W12382968
Property description
RARE 3000+ Sqft! Five Total Bedrooms! Semi Detached with Massive Open Concept Main Floor with Large FAMILY, LIVING, DINNING, KITCHEN and a FULL MAIN Floor Washroom. This exceptionally vast home has 4 bedrooms upstairs, Three Fully Renovated Washrooms, one on each floor of the House. A Separate Entrance Basement with Kitchen, Large Rec Area, additional Bedroom and Washroom. The Home is WALKING DISTANCE to FINCH LRT, Bluehaven Park, Community Centers, Groceries, pharmacies, and schools. Sitting on almost a 130ft Depth lot, 35ft+ Frontage having 4 Car Total parking, and Large Backyard with Stamp Concrete, Grass, and Gardening area, this home is perfect for any family! Perfect for Buyers looking to purchase a Large home at a discounted cost, or investors looking to generate income from the home's ideal walk and transit friendly location.
Building information
Type
*****
Appliances
*****
Basement Development
*****
Basement Features
*****
Basement Type
*****
Construction Style Attachment
*****
Cooling Type
*****
Exterior Finish
*****
Fireplace Present
*****
Flooring Type
*****
Foundation Type
*****
Heating Fuel
*****
Heating Type
*****
Size Interior
*****
Stories Total
*****
Utility Water
*****
Land information
Sewer
*****
Size Depth
*****
Size Frontage
*****
Size Irregular
*****
Size Total
*****
Rooms
Main level
Bathroom
*****
Foyer
*****
Living room
*****
Dining room
*****
Kitchen
*****
Family room
*****
Basement
Utility room
*****
Bathroom
*****
Bedroom 5
*****
Recreational, Games room
*****
Kitchen
*****
Second level
Bedroom 4
*****
Bedroom 3
*****
Bedroom 2
*****
Primary Bedroom
*****
Bathroom
*****
Courtesy of WELCOME HOME REALTY INC.
Book a Showing for this property
Please note that filling out this form you'll be registered and your phone number without the +1 part will be used as a password.

