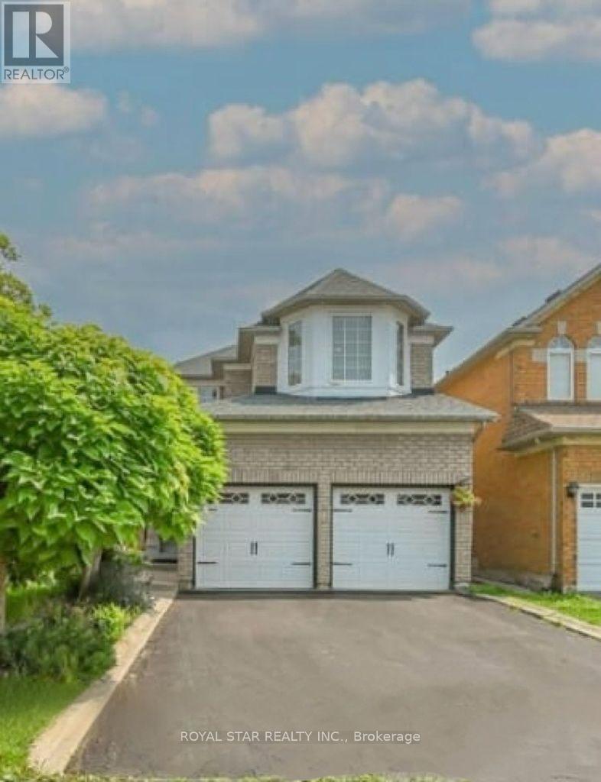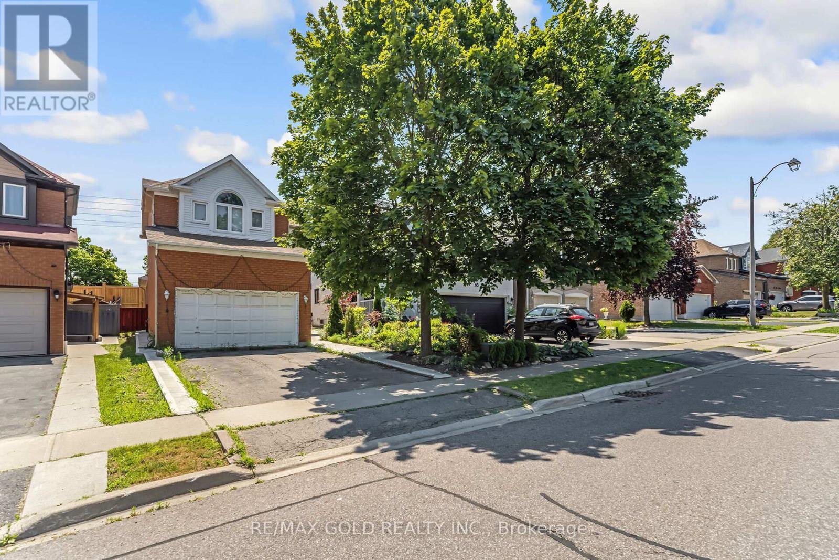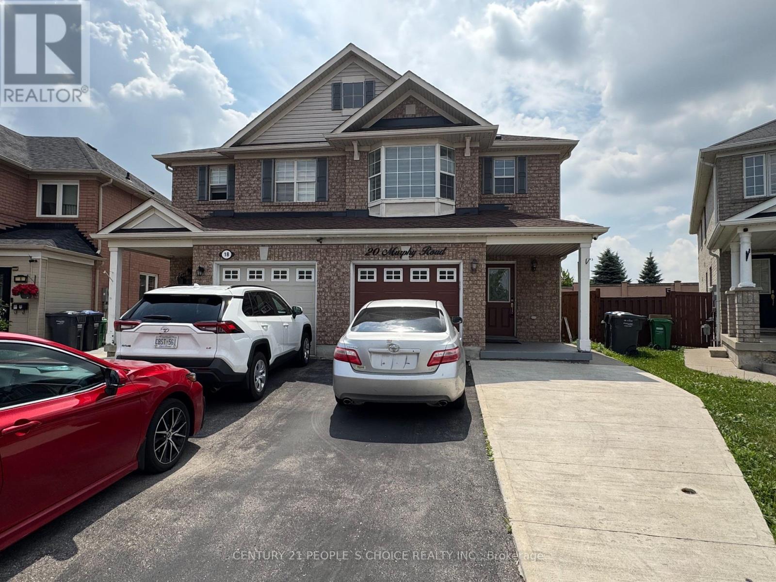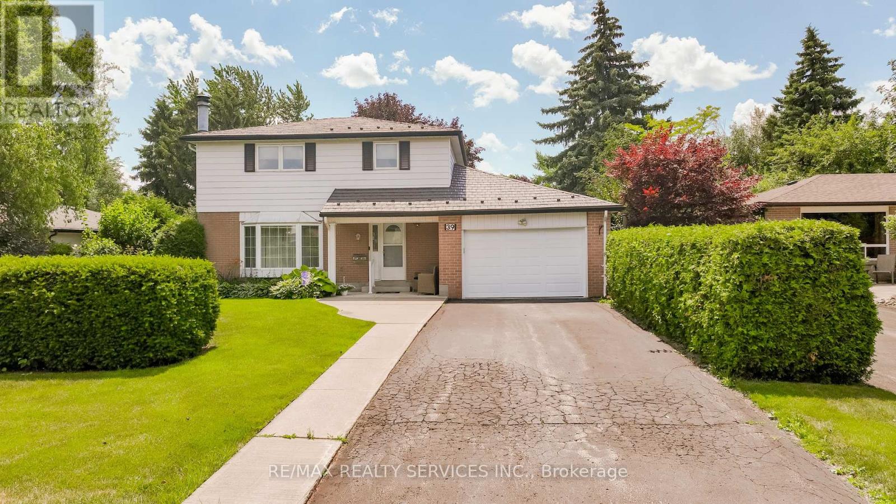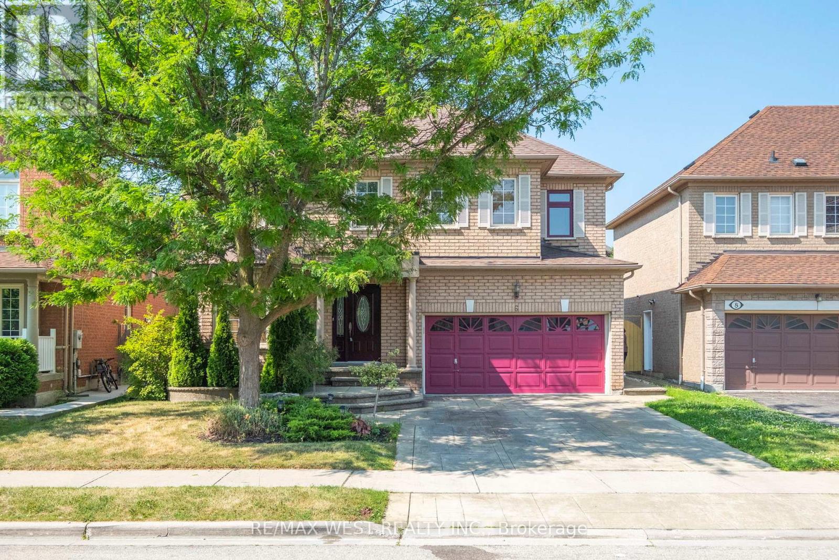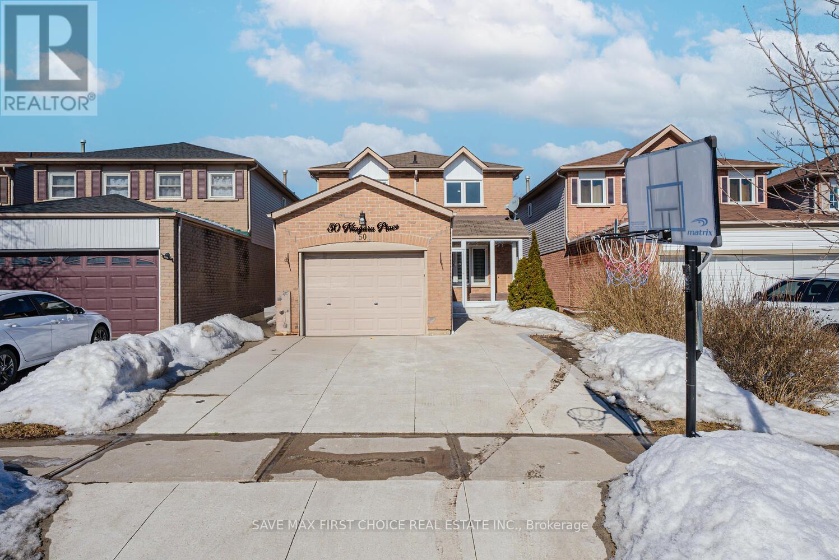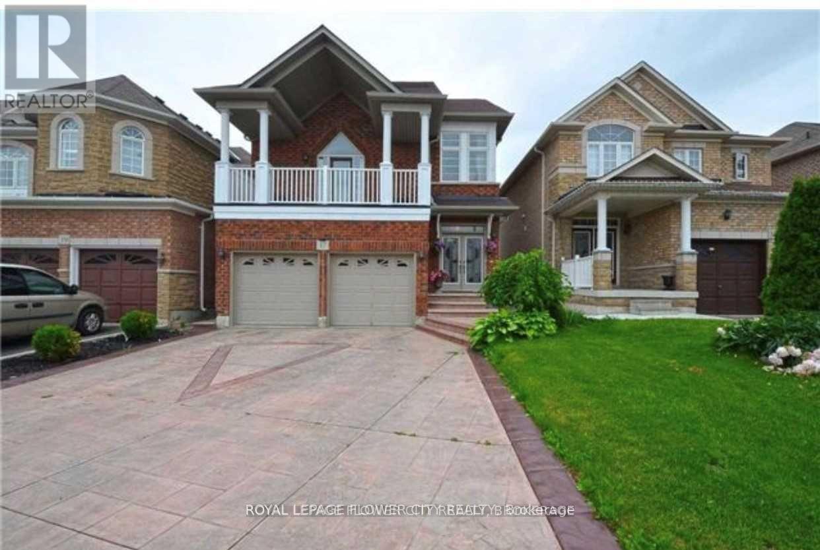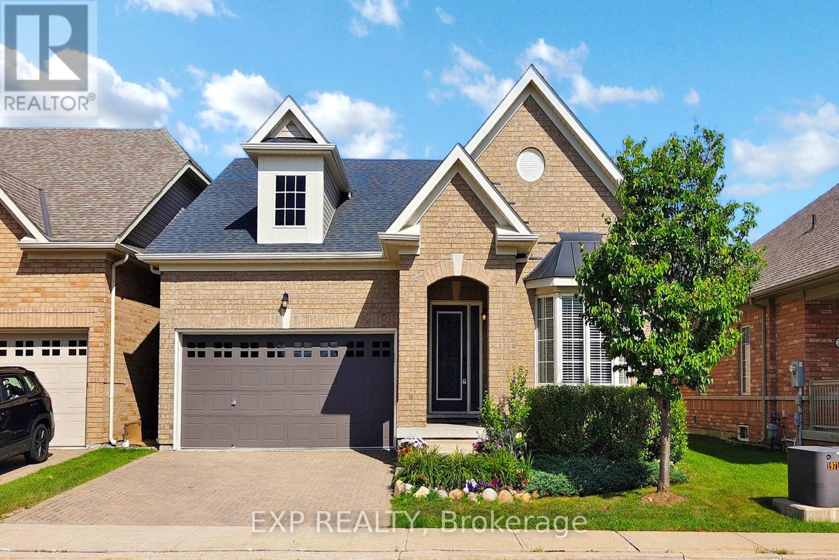Free account required
Unlock the full potential of your property search with a free account! Here's what you'll gain immediate access to:
- Exclusive Access to Every Listing
- Personalized Search Experience
- Favorite Properties at Your Fingertips
- Stay Ahead with Email Alerts
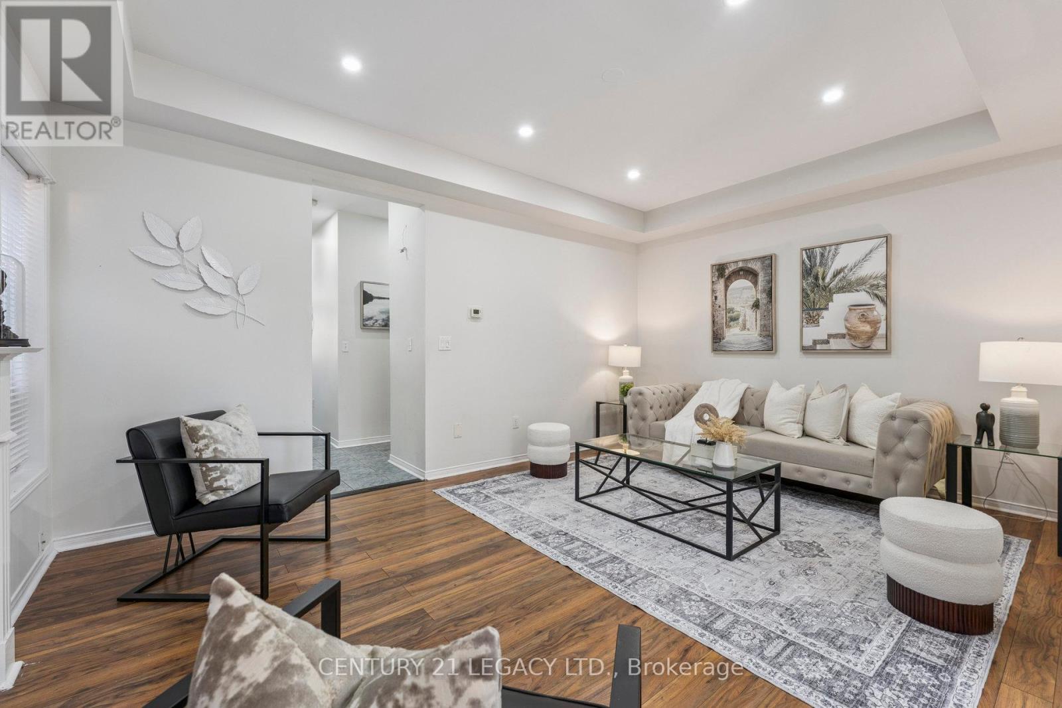
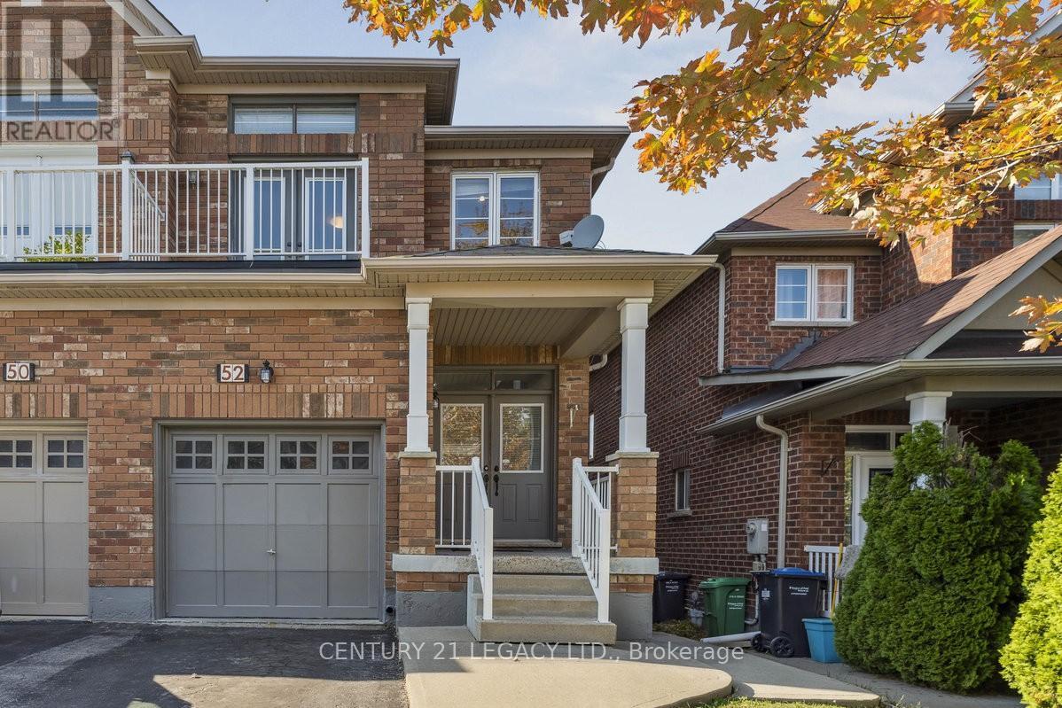
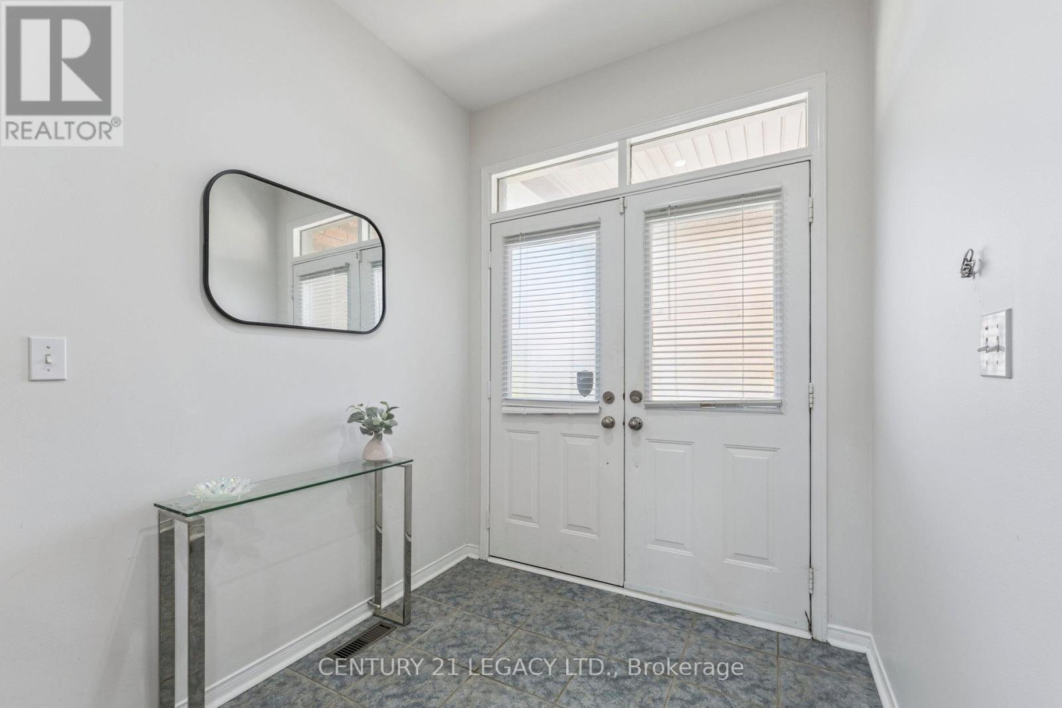
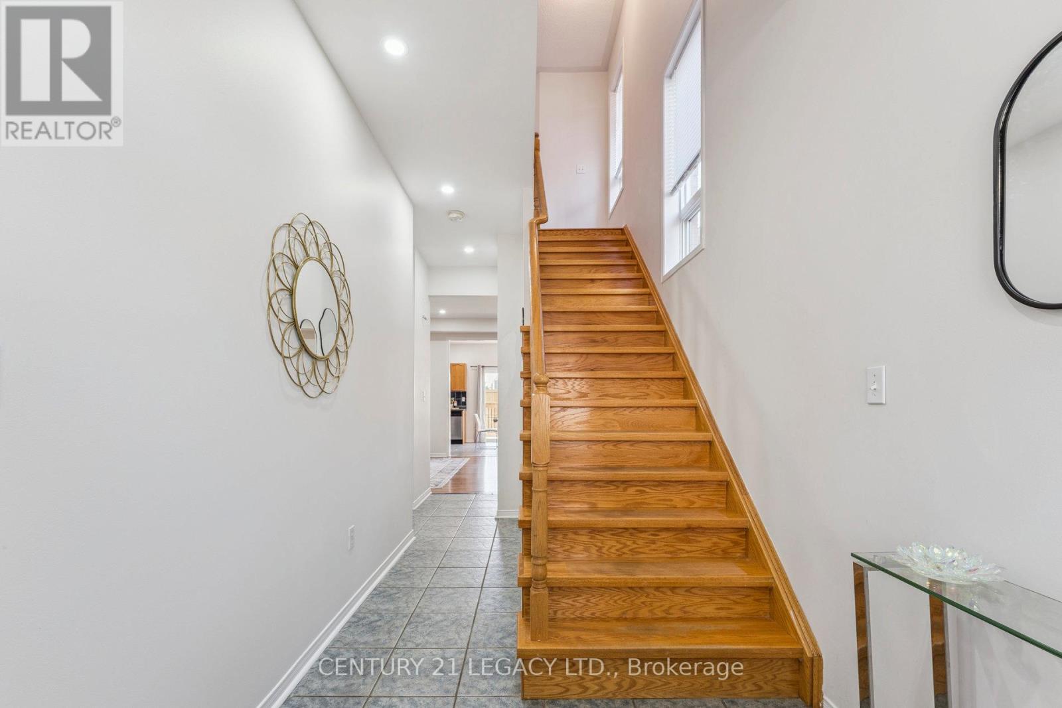
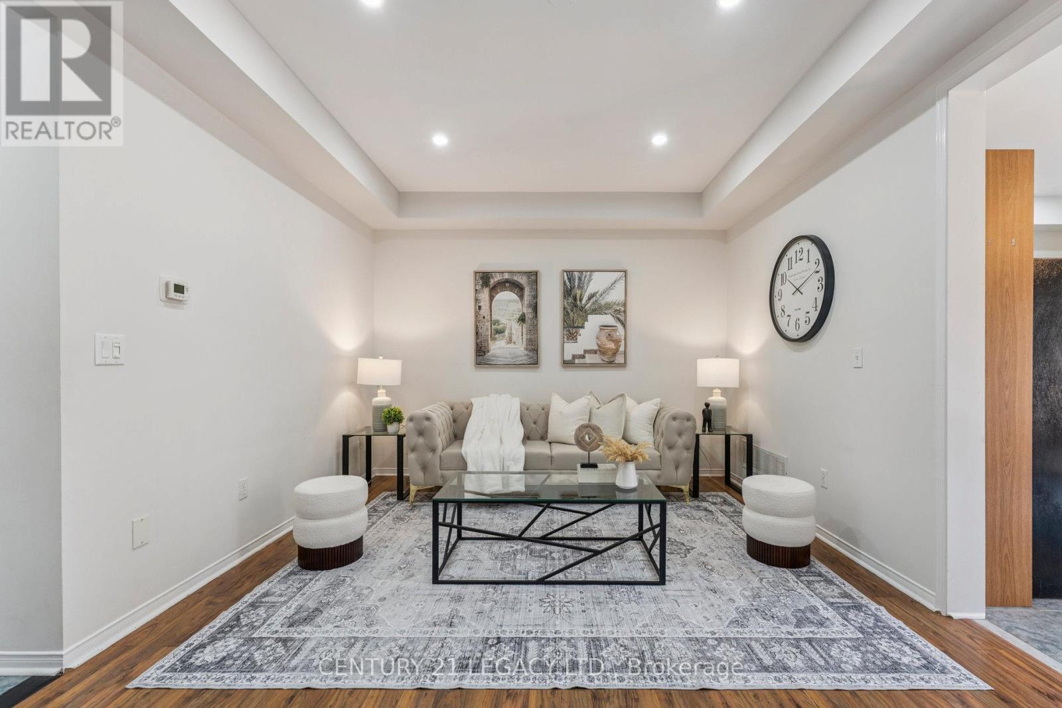
$959,000
52 PENNYROYAL CRESCENT
Brampton, Ontario, Ontario, L6S6J7
MLS® Number: W12402918
Property description
Finished walk-out basement has its own separate bedroom, bathroom, living room, kitchen and private laundry. Main floor features a double-door entry, 9-ft ceilings, pot lights, and modern flooring with no carpet in entire home. With a total of 3+1 bedrooms and 4 bathrooms, this home provides both comfort and functionality. The main floor kitchen is equipped with stainless steel appliances and opens to a walk-out deck, creating a great space for entertaining. The primary bedroom has soaring ceilings, a private balcony, a full ensuite with both a tub and stand-up shower, and a bright walk-in closet with windows inside. Plus, convenient 2nd floor laundry room. Located in the highly desirable Lake of Dreams community, you will be just steps away from Fortinos, restaurants, and shops. This is a beautiful home that combines modern living with lots of potential.
Building information
Type
*****
Appliances
*****
Basement Development
*****
Basement Features
*****
Basement Type
*****
Construction Style Attachment
*****
Cooling Type
*****
Exterior Finish
*****
Fireplace Present
*****
Foundation Type
*****
Half Bath Total
*****
Heating Fuel
*****
Heating Type
*****
Size Interior
*****
Stories Total
*****
Utility Water
*****
Land information
Sewer
*****
Size Depth
*****
Size Frontage
*****
Size Irregular
*****
Size Total
*****
Rooms
Ground level
Kitchen
*****
Dining room
*****
Living room
*****
Basement
Bedroom
*****
Living room
*****
Kitchen
*****
Second level
Bedroom 3
*****
Bedroom 2
*****
Bedroom
*****
Courtesy of CENTURY 21 LEGACY LTD.
Book a Showing for this property
Please note that filling out this form you'll be registered and your phone number without the +1 part will be used as a password.
