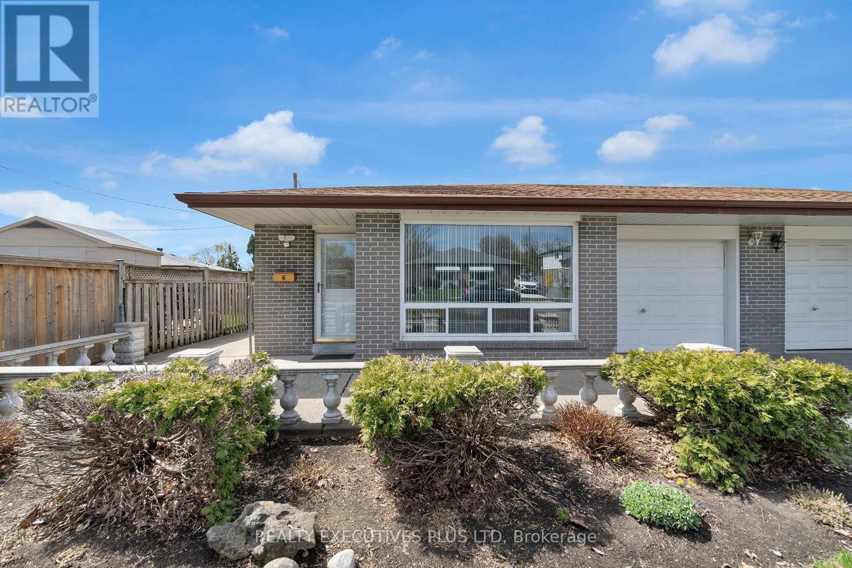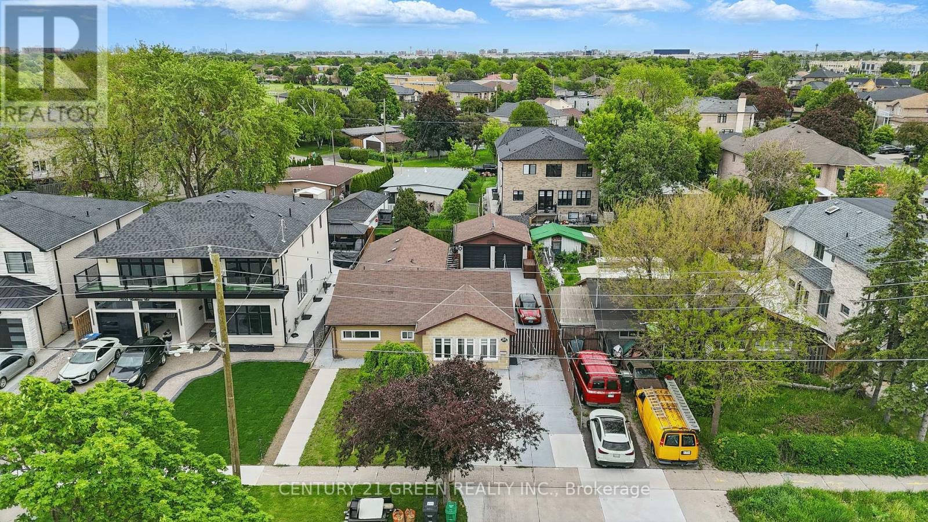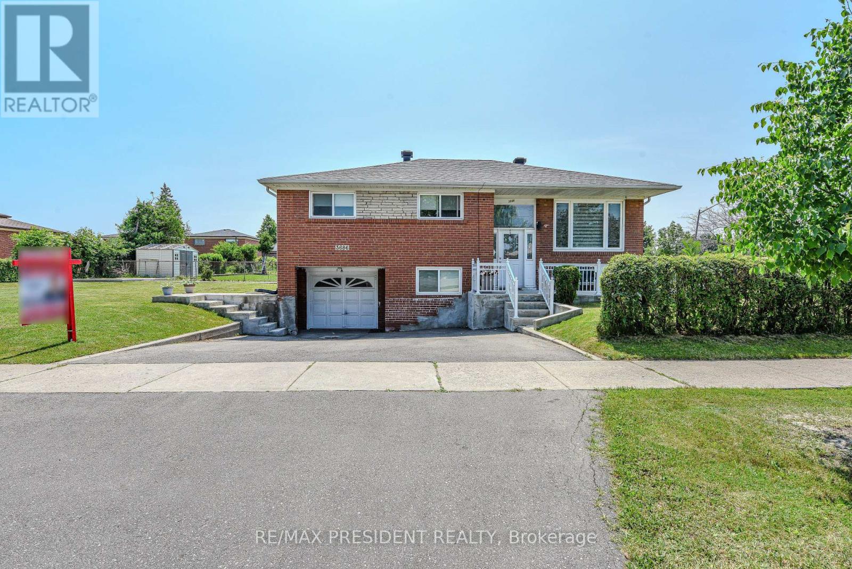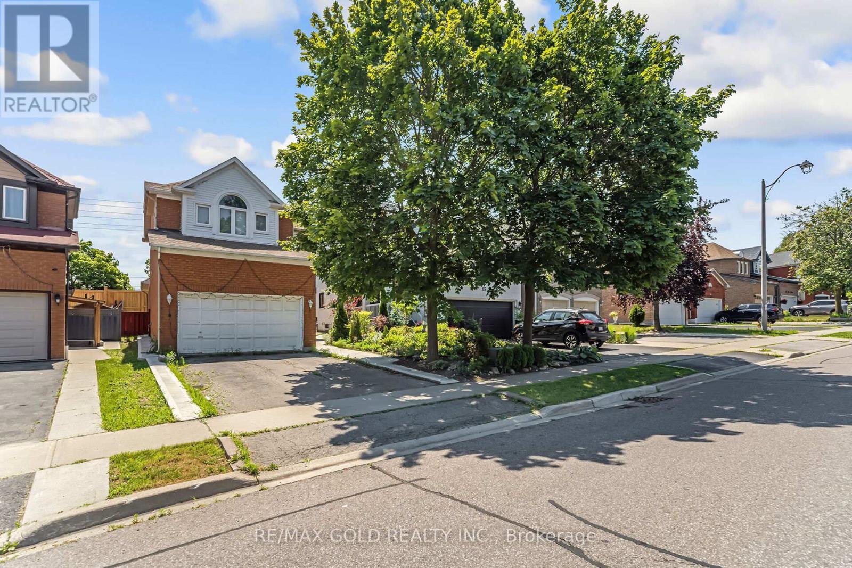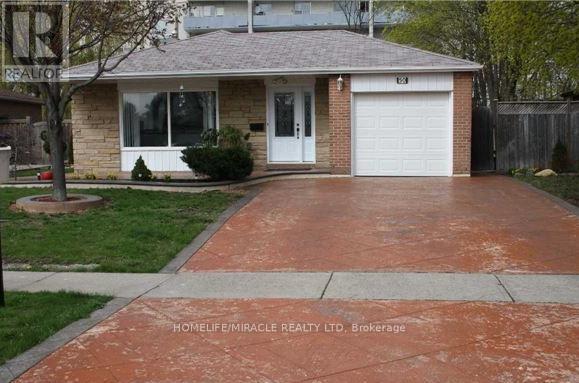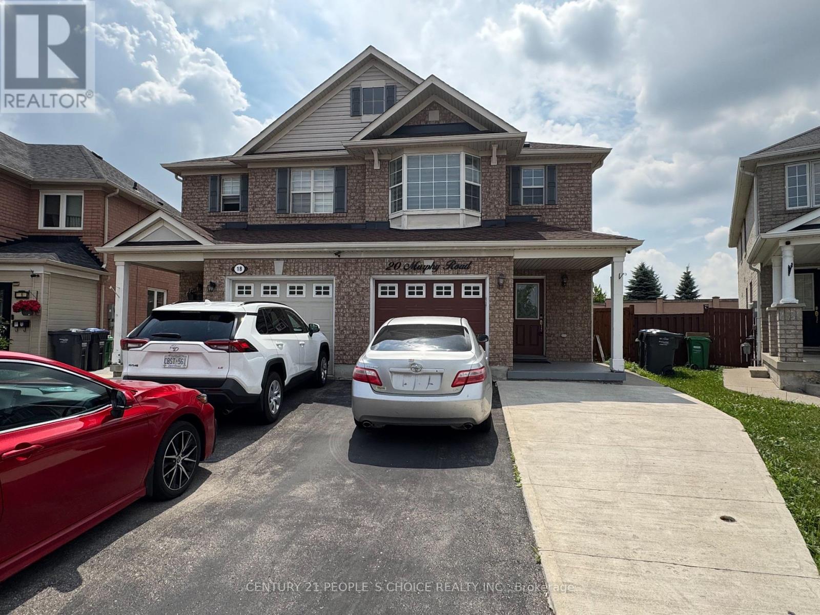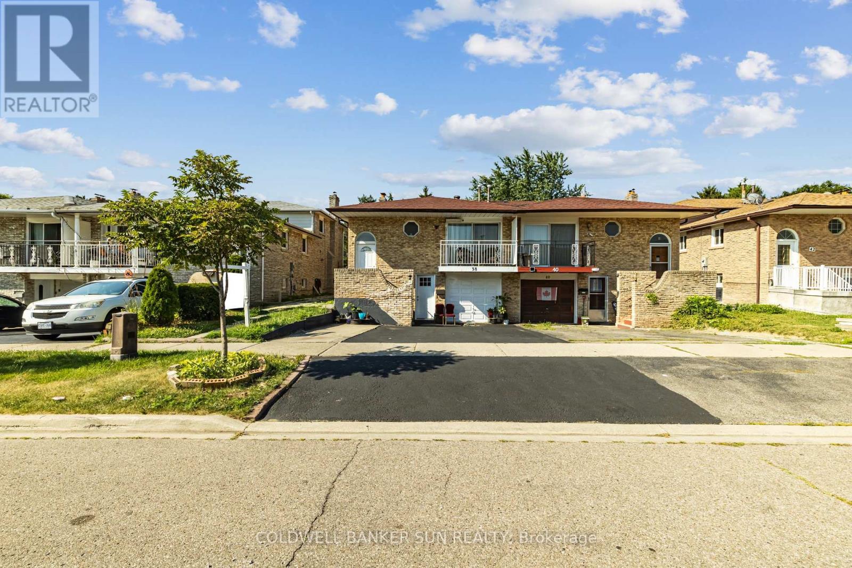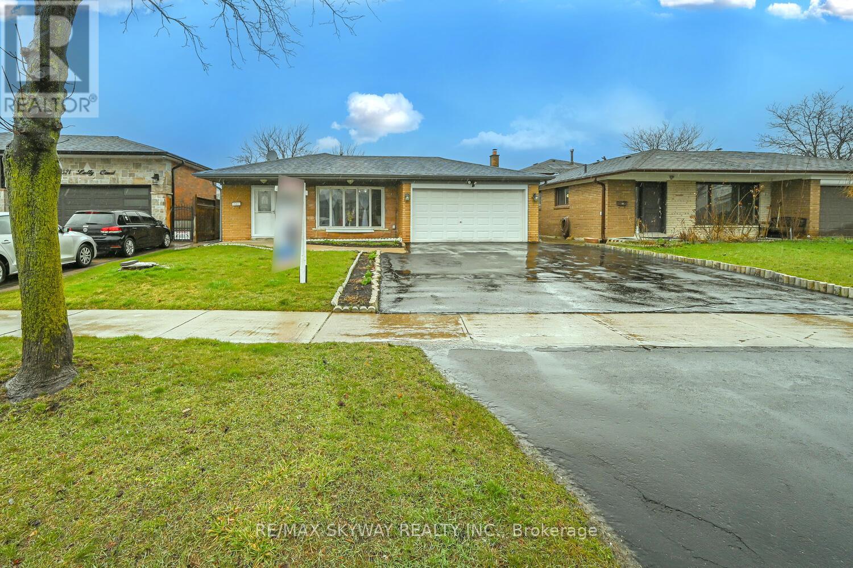Free account required
Unlock the full potential of your property search with a free account! Here's what you'll gain immediate access to:
- Exclusive Access to Every Listing
- Personalized Search Experience
- Favorite Properties at Your Fingertips
- Stay Ahead with Email Alerts
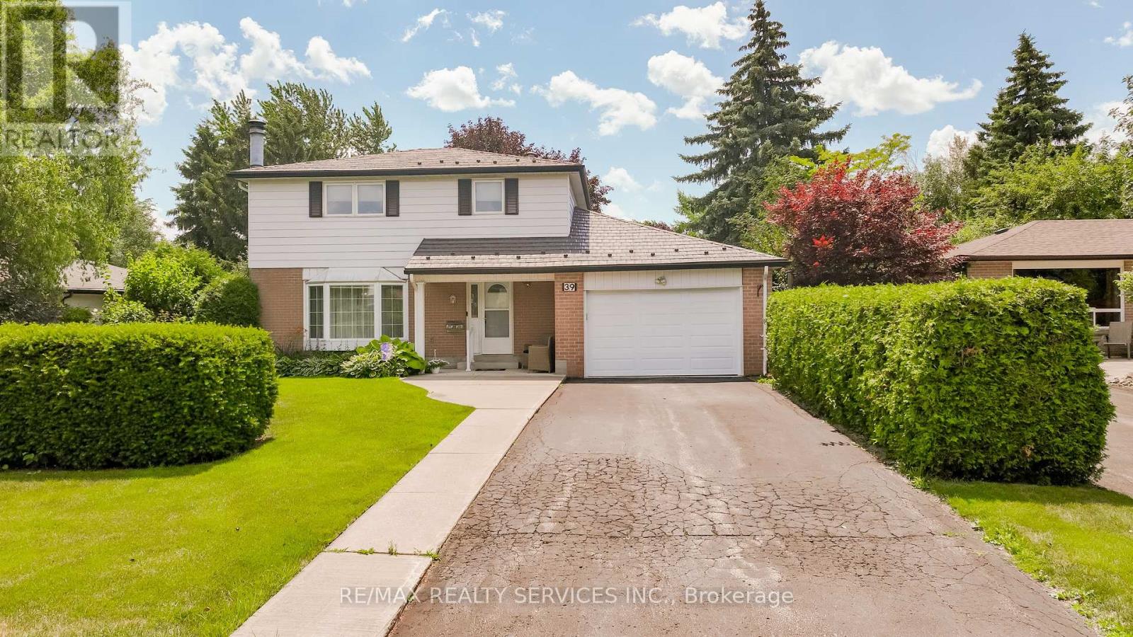
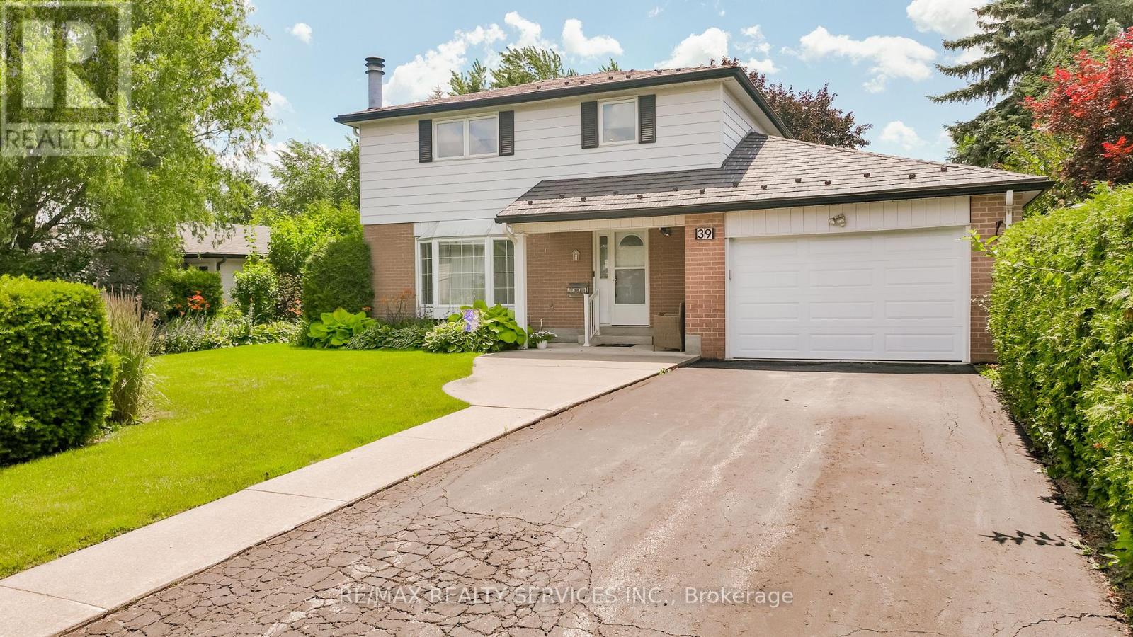
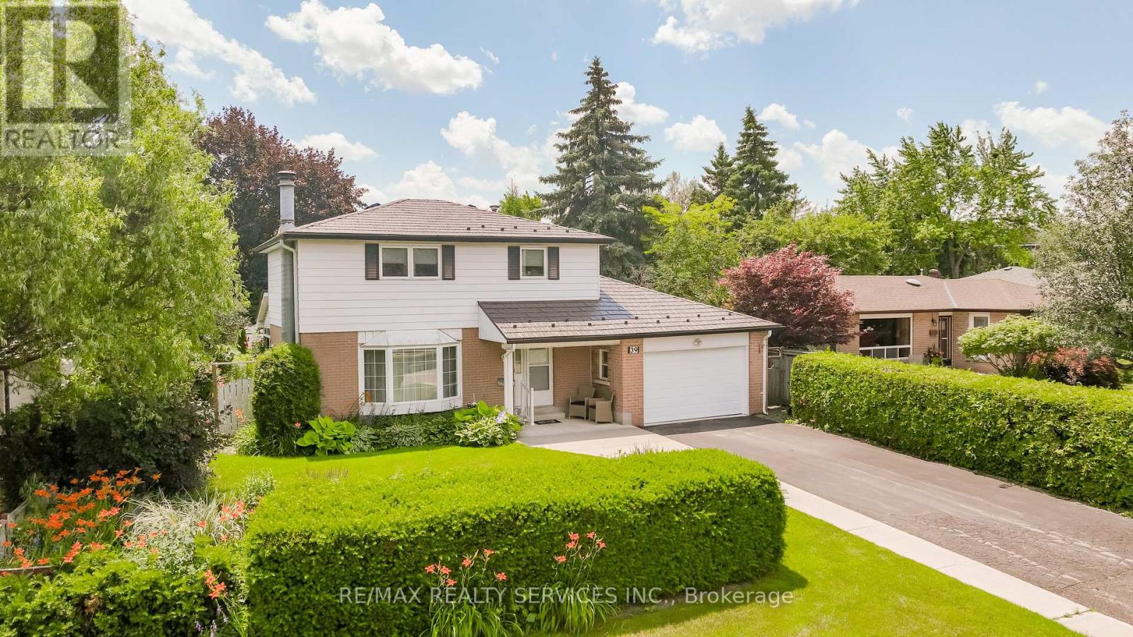
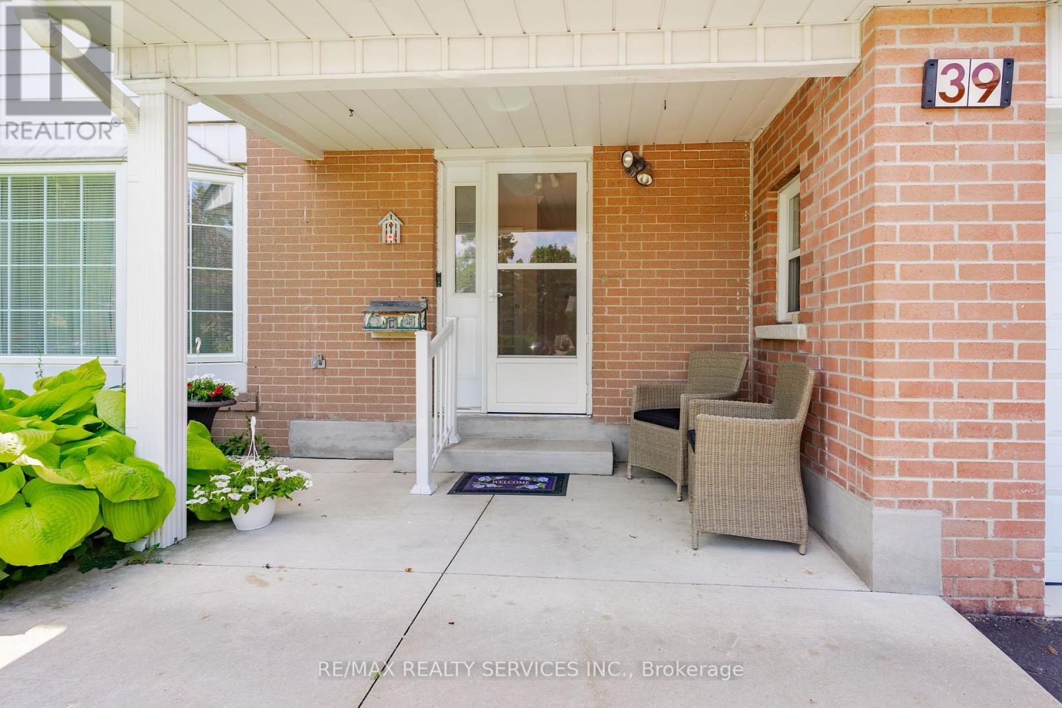
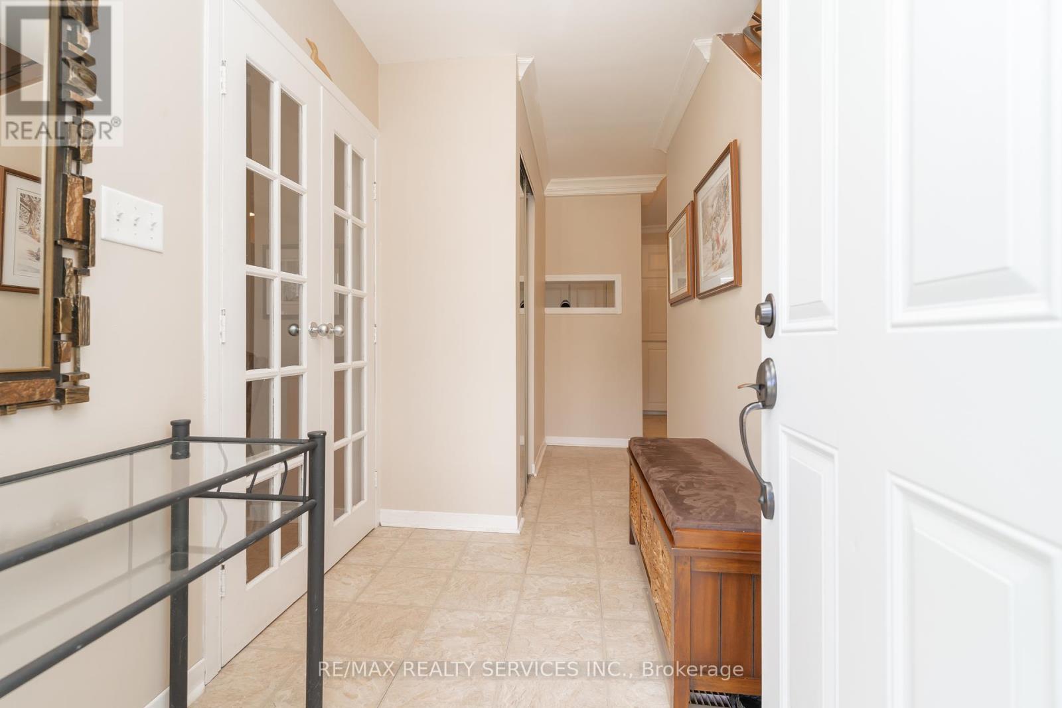
$1,014,999
39 DUNBLAINE CRESCENT
Brampton, Ontario, Ontario, L6T3H1
MLS® Number: W12285272
Property description
One of a kind all the upgrades & extensions done to code starting with metal roof 50 year warranty, leaf guard(no need to clean gutters). Beautiful oversized landscape lot on quite street. Interior of home has been extensively upgraded, kitchen completely renovated & extend with loads of counters & pantries & now a large family kitchen over looking family room, solarium & fenced private yard & gardens. Main floor laundry, appliances, shelving & storage. Upgraded main floor 2 pc, 2nd floor features huge master with his & her closets (was 2 bedrooms van be changed back) 2 other large bedrooms & 4 pc family bathroom renovated. Basement features rec room with fireplace, kitchen, 3 pc bath, bedroom, office & large storage. All this plus 2 car garage on large lot - walking distance to Mall, transit, great access to 410,403, Hwy 7 & all amentias - Don't miss this one & just move in. Windows, furnace, air replaced, electrical panel upgraded.
Building information
Type
*****
Appliances
*****
Basement Development
*****
Basement Type
*****
Construction Style Attachment
*****
Cooling Type
*****
Exterior Finish
*****
Fireplace Present
*****
Flooring Type
*****
Foundation Type
*****
Half Bath Total
*****
Heating Fuel
*****
Heating Type
*****
Size Interior
*****
Stories Total
*****
Utility Water
*****
Land information
Amenities
*****
Fence Type
*****
Sewer
*****
Size Depth
*****
Size Frontage
*****
Size Irregular
*****
Size Total
*****
Rooms
Main level
Family room
*****
Dining room
*****
Living room
*****
Basement
Office
*****
Bedroom
*****
Recreational, Games room
*****
Second level
Bedroom 3
*****
Bedroom 2
*****
Primary Bedroom
*****
Courtesy of RE/MAX REALTY SERVICES INC.
Book a Showing for this property
Please note that filling out this form you'll be registered and your phone number without the +1 part will be used as a password.
