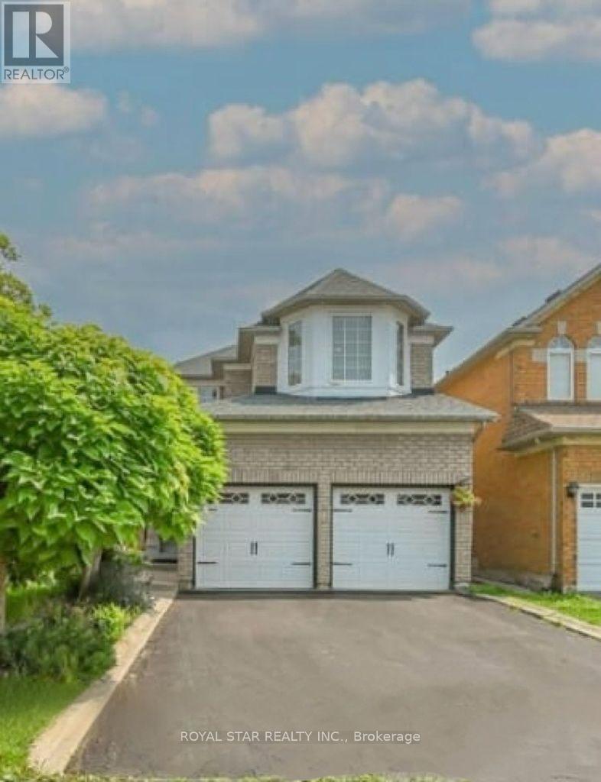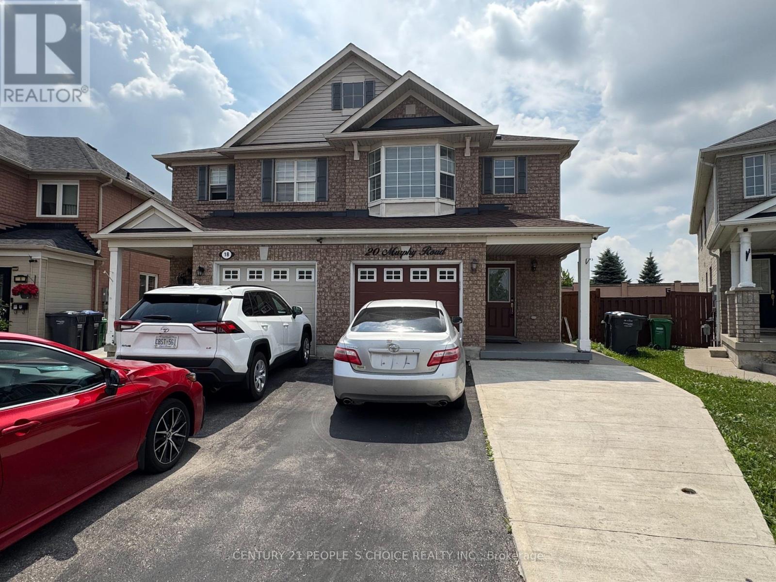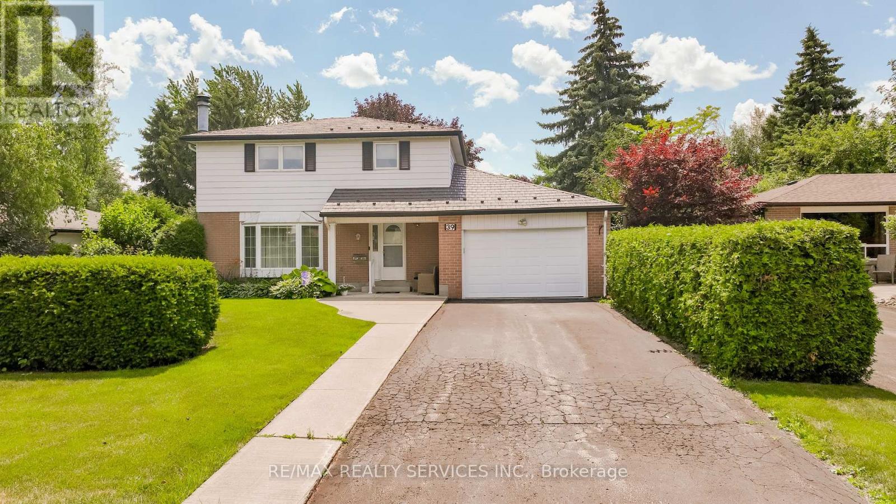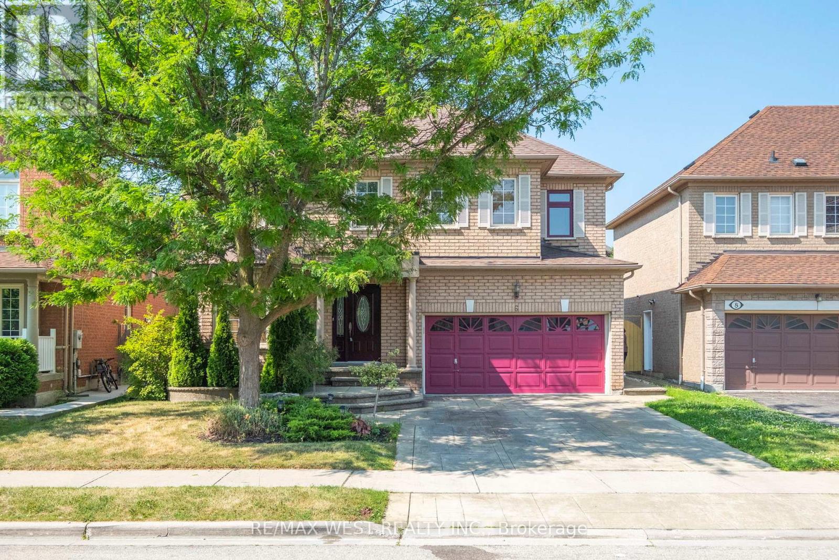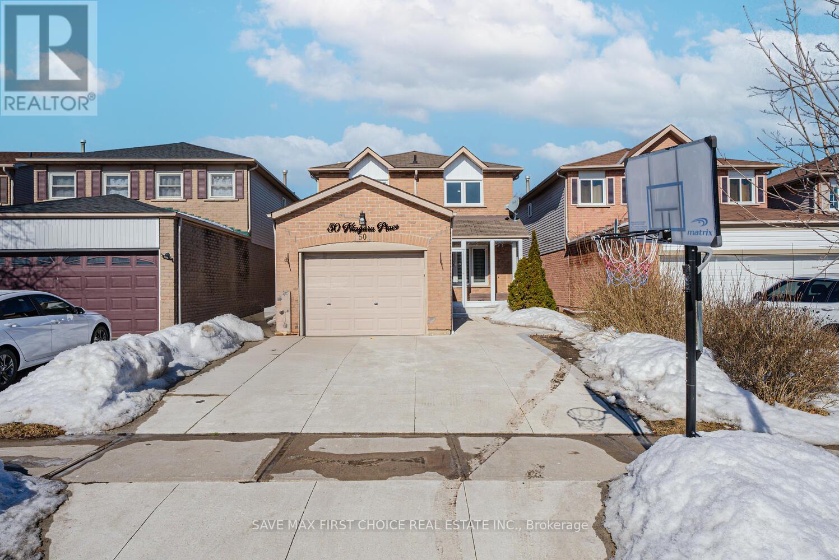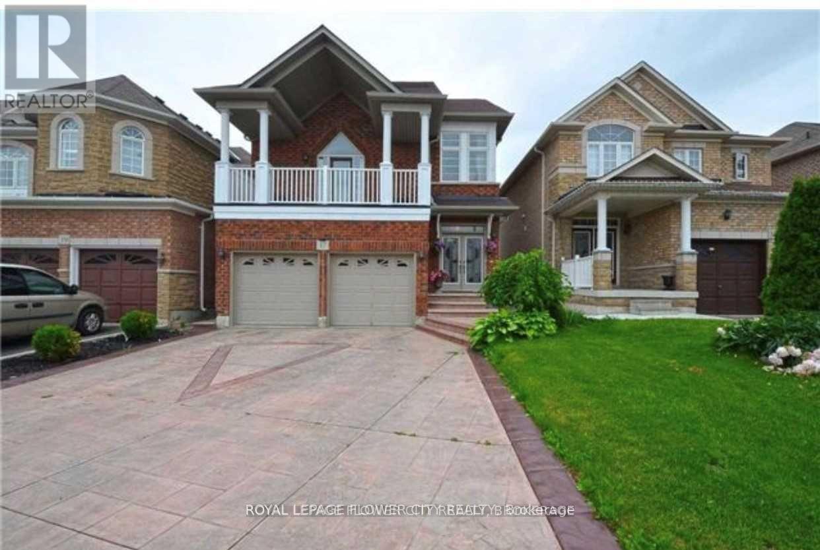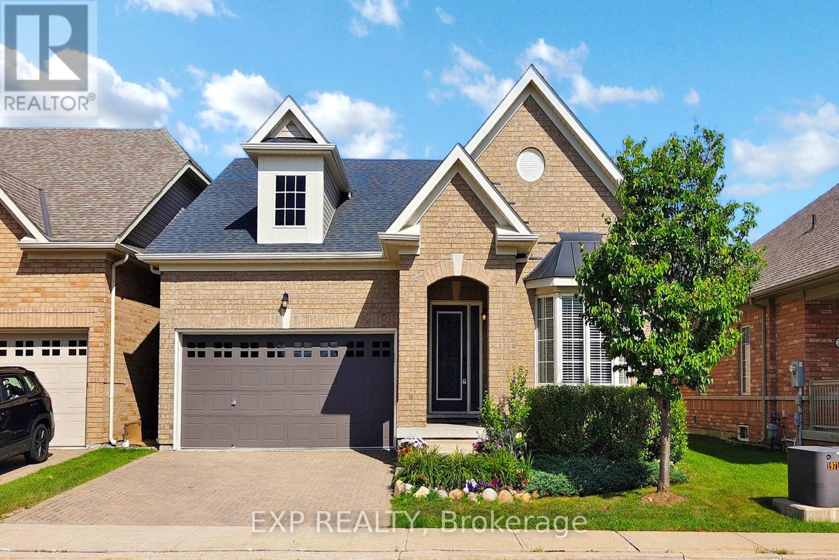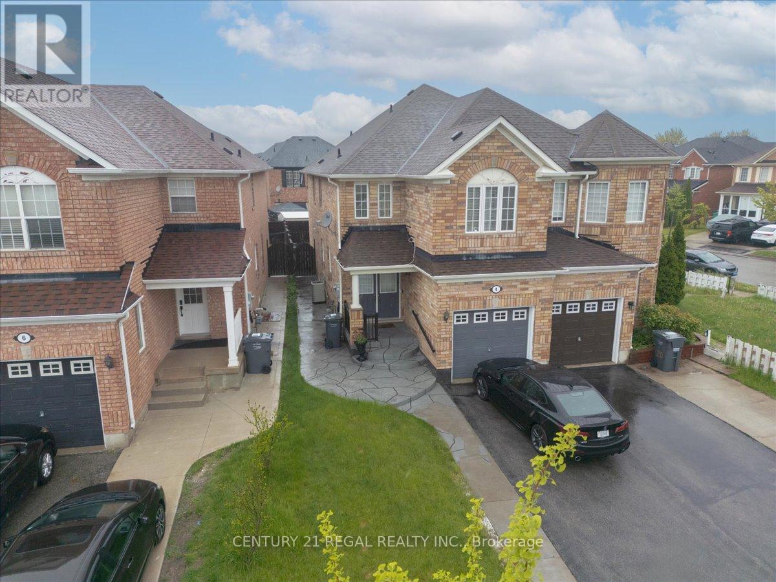Free account required
Unlock the full potential of your property search with a free account! Here's what you'll gain immediate access to:
- Exclusive Access to Every Listing
- Personalized Search Experience
- Favorite Properties at Your Fingertips
- Stay Ahead with Email Alerts
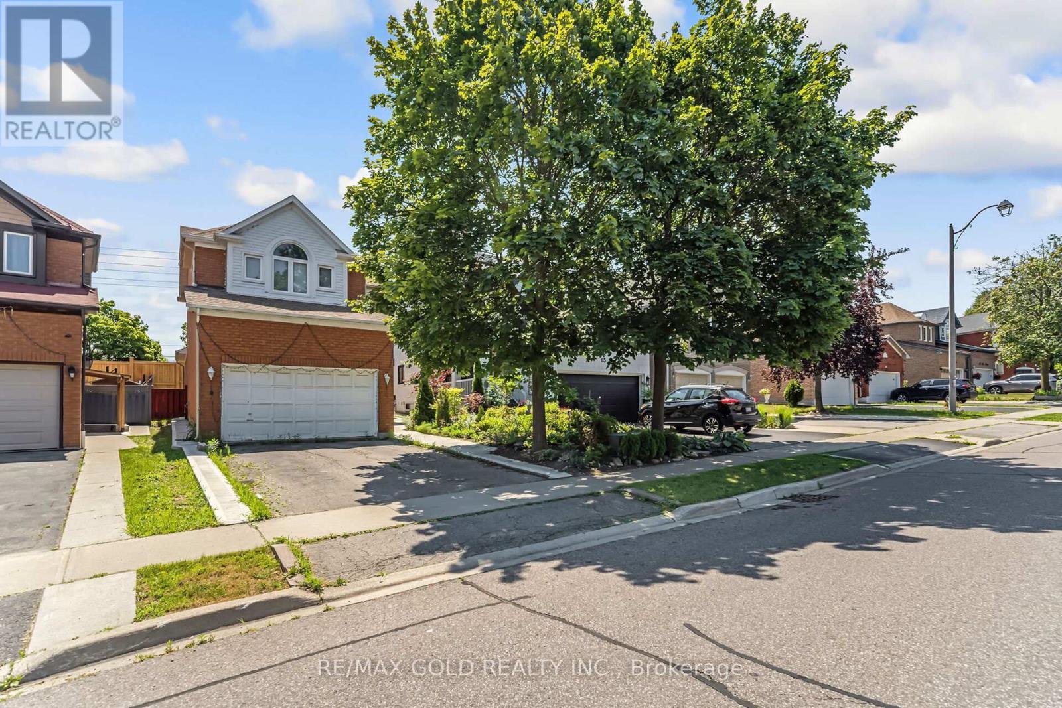
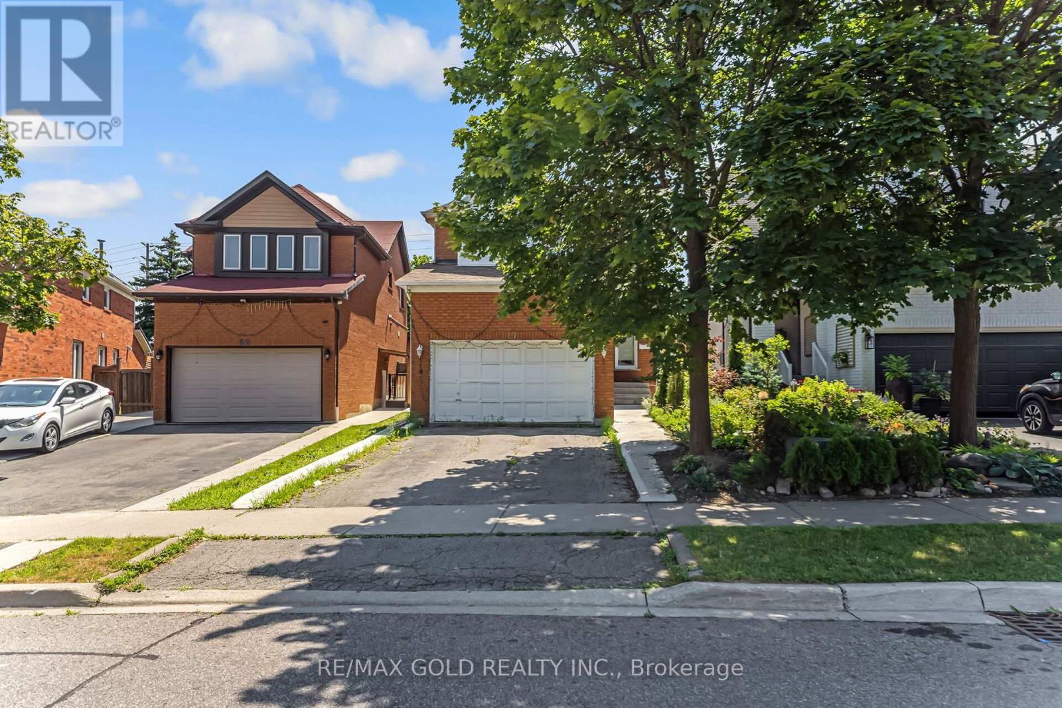
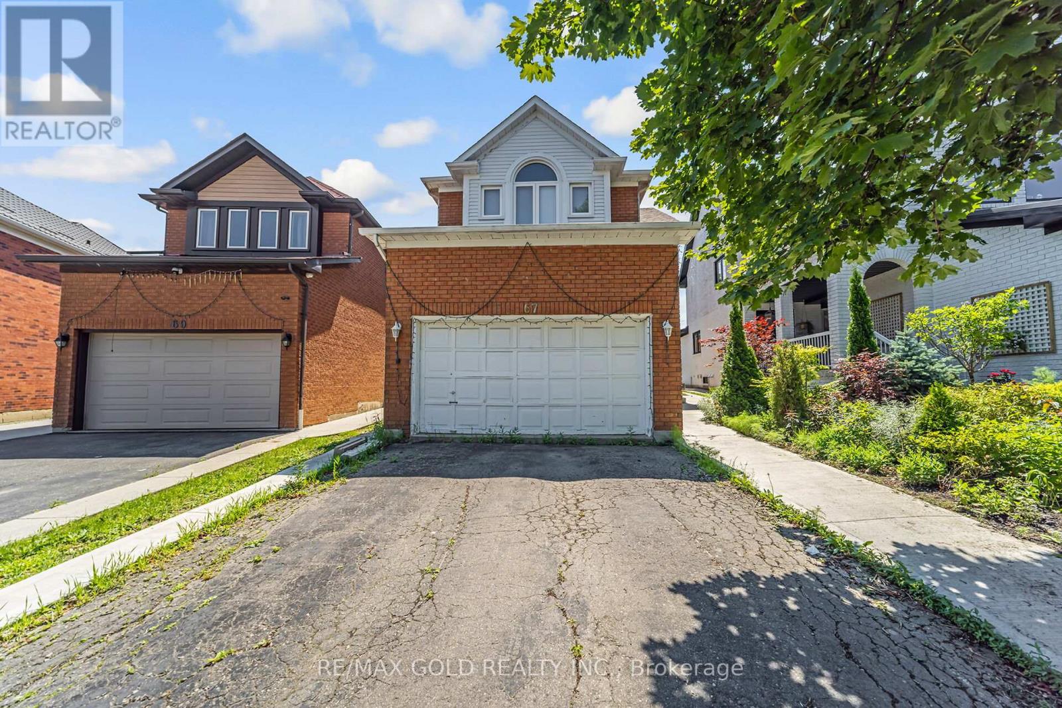
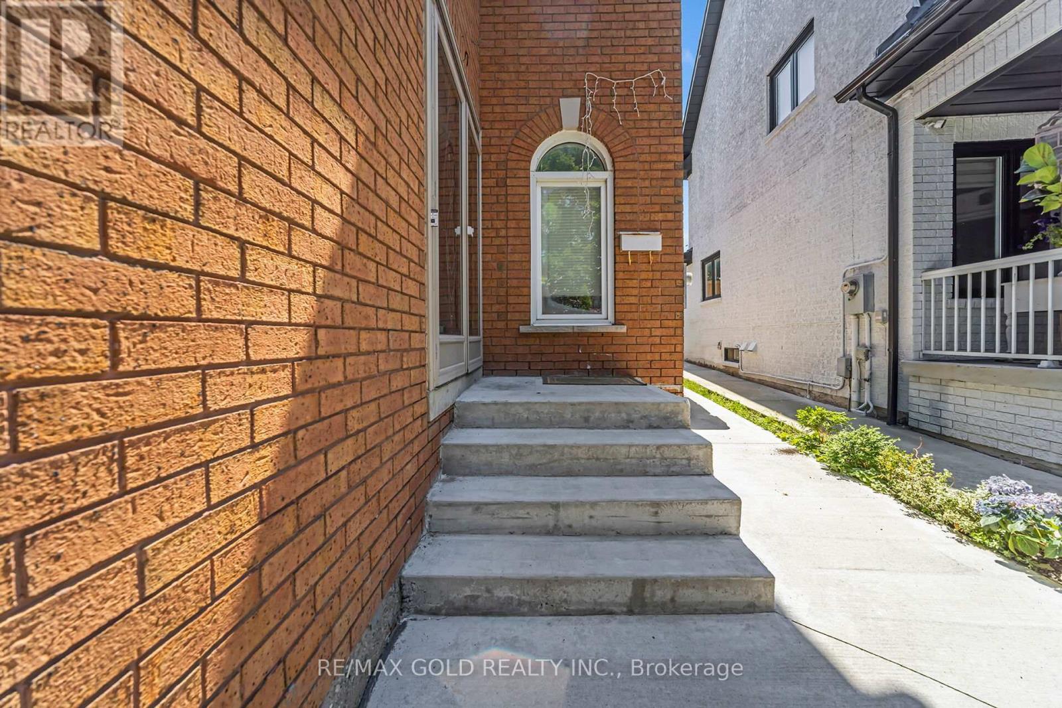
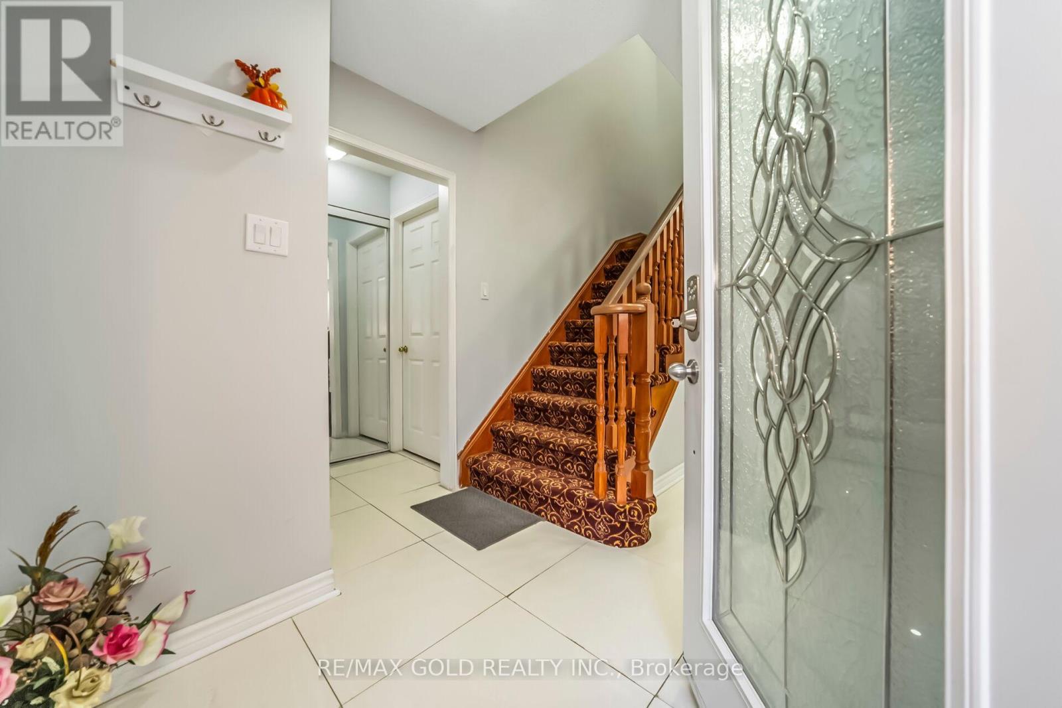
$970,000
67 SAL CIRCLE
Brampton, Ontario, Ontario, L6R1H6
MLS® Number: W12260416
Property description
Priced To Sell!!Welcome to this warm and inviting family home in one of Brampton's most convenient neighbourhoods! This house offers **separate living, dining, and family rooms**, giving you and your family lots of space to relax, work, or entertain. Upstairs, you'll find **3 spacious bedrooms** and **4 bathrooms**, perfect for a growing family. The main floor also includes a handy powder room**, great for guests. The **finished basement** adds even more living space with **a large bedroom, full washroom, and cozy living area** ideal for extended family, a home office, or entertainment space. Located **just minutes from schools, parks, shopping centers, public transit, and more** everything you need is nearby. This home is **move-in ready**, clean, and well-kept just bring your furniture and start making memories!
Building information
Type
*****
Appliances
*****
Basement Development
*****
Basement Type
*****
Construction Style Attachment
*****
Cooling Type
*****
Exterior Finish
*****
Fireplace Present
*****
Flooring Type
*****
Foundation Type
*****
Half Bath Total
*****
Heating Fuel
*****
Heating Type
*****
Size Interior
*****
Stories Total
*****
Utility Water
*****
Land information
Amenities
*****
Sewer
*****
Size Depth
*****
Size Frontage
*****
Size Irregular
*****
Size Total
*****
Rooms
Main level
Kitchen
*****
Family room
*****
Dining room
*****
Living room
*****
Basement
Kitchen
*****
Living room
*****
Bedroom
*****
Second level
Bedroom 3
*****
Bedroom 2
*****
Primary Bedroom
*****
Courtesy of RE/MAX GOLD REALTY INC.
Book a Showing for this property
Please note that filling out this form you'll be registered and your phone number without the +1 part will be used as a password.
