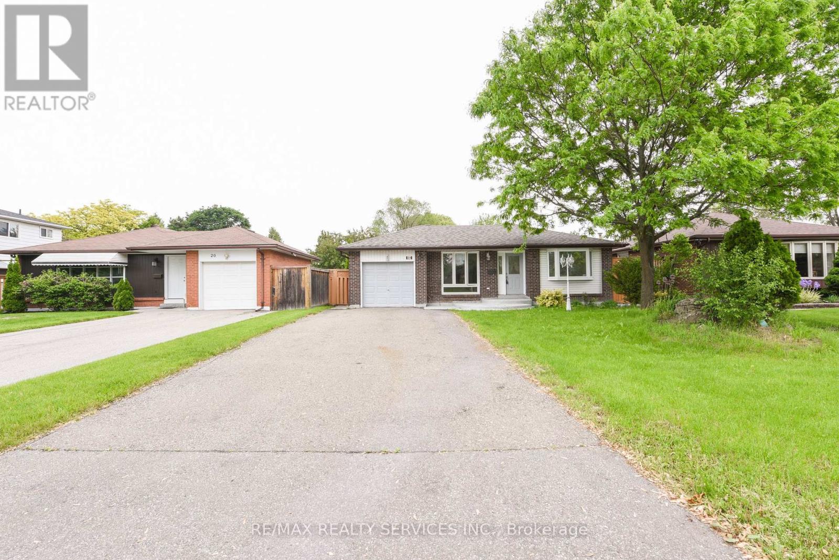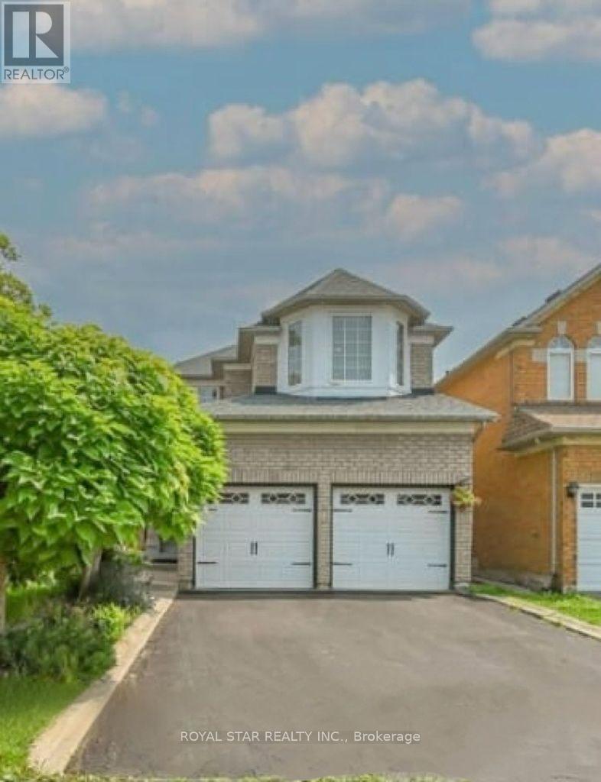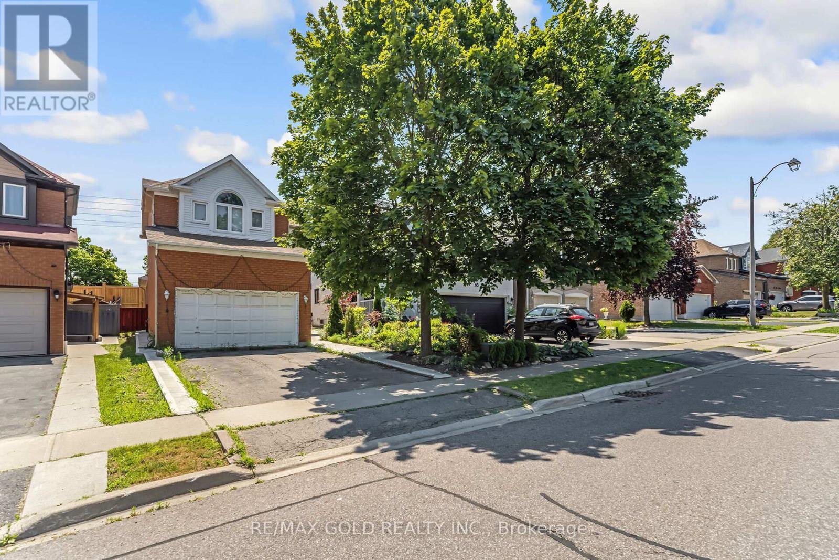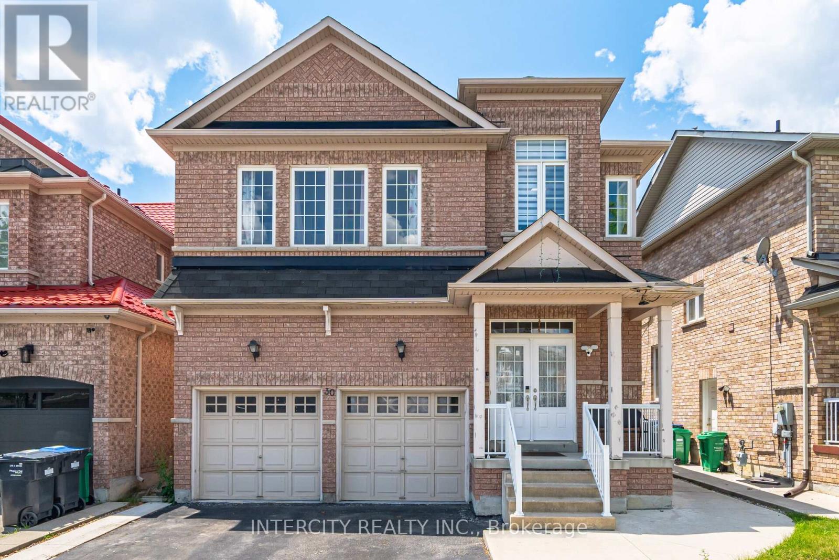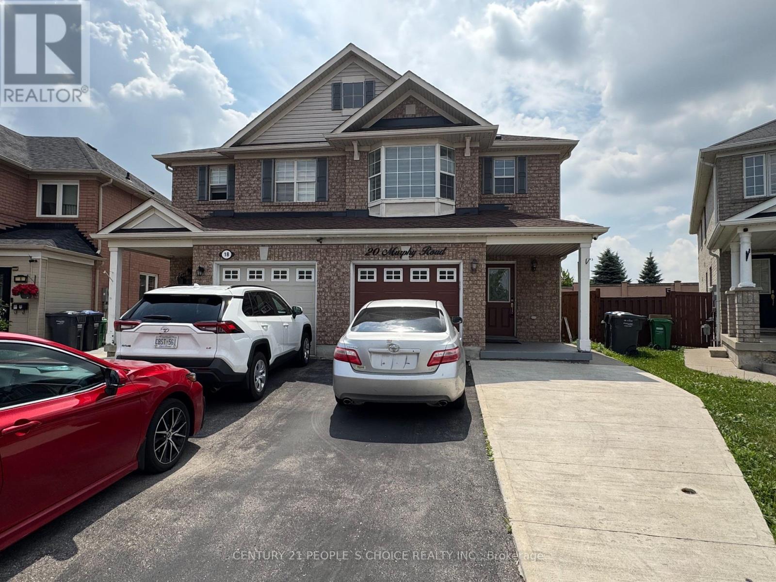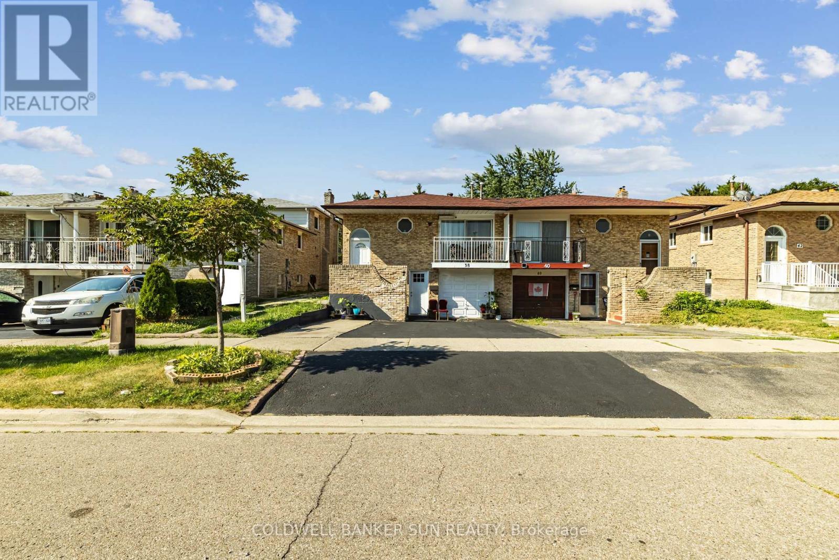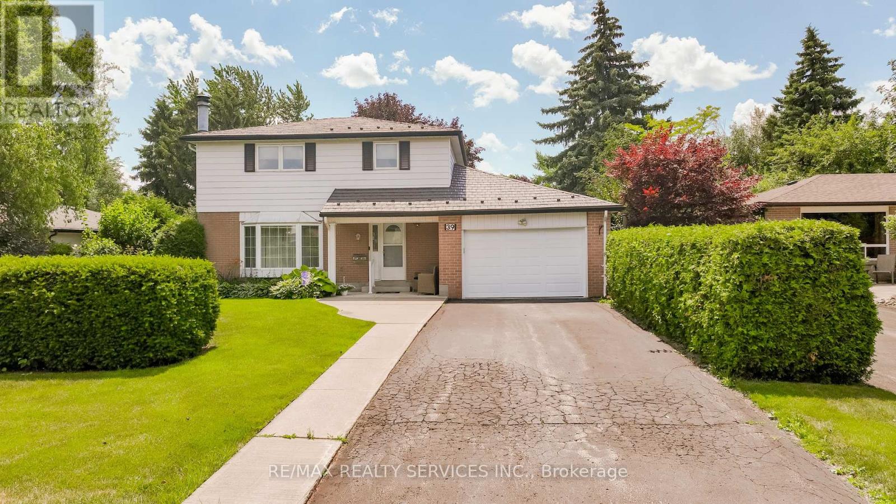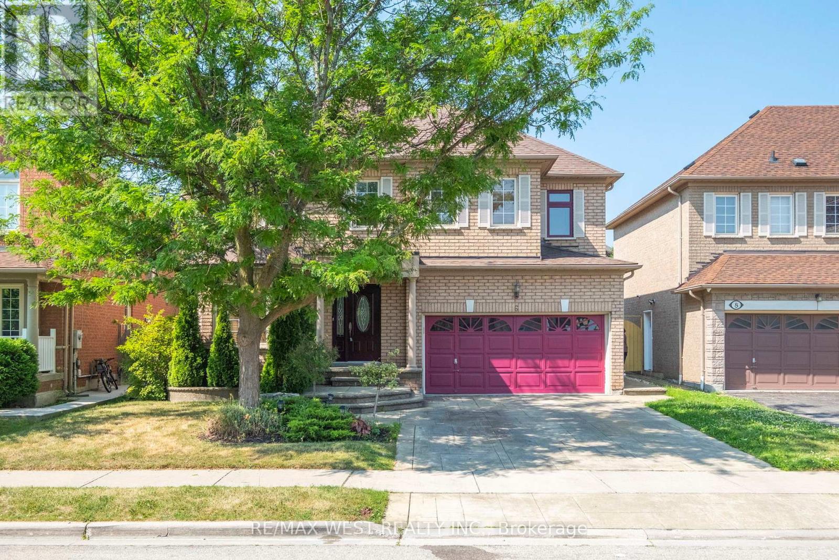Free account required
Unlock the full potential of your property search with a free account! Here's what you'll gain immediate access to:
- Exclusive Access to Every Listing
- Personalized Search Experience
- Favorite Properties at Your Fingertips
- Stay Ahead with Email Alerts
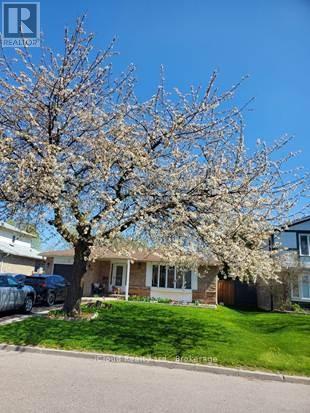
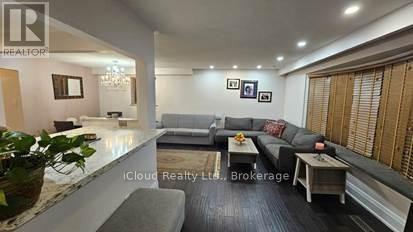
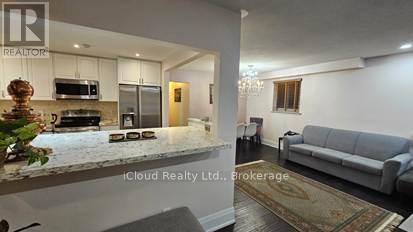
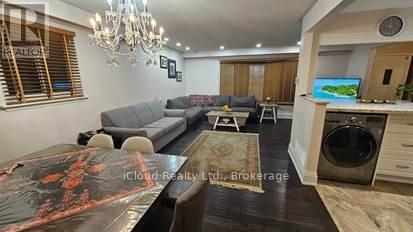
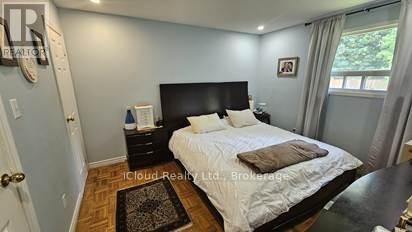
$1,047,000
71 GRASSINGTON CRESCENT
Brampton, Ontario, Ontario, L6S1Z5
MLS® Number: W12303517
Property description
This amazing property is also available for rent to own or Seller Take-Back. Spacious, Sun filled Detached BUNGLOW 3+2 Bedrooms and total 4 Washrooms .TOTAL Living area AROUND 2500 Sq. Ft. Legal RENEWED FINISHED Basement with SEPARATE ENTRUNCE , INCLUDING 2 Bed rooms, Full washroom, Laminate Floor, FULL KITCHEN ,AND WATER TREATMENT SYSTEM IN LOWER LEWEL.KITCHEN IN MAIN FLOOR,INCLUDES BACKSPLASH, 3 DOOR FRIDGE ,STOVE,MICROWAVE,DISH WASHER SEPRATE LUNDRY ,AND WATER SOFTENER, &Pot Lights .separate side entrance for renting.Hardwood Floor on the main floor, double entry, spacious living and family rooms perfect for modern Kitchen with Centre Island, stainless steel appliances, backsplash and eat-in breakfast area for casual dining.. ensuite washroom with closet. furnace 2024,washer 2025, hwt 2024,deck & Fence 2023.Gazibo 2022This property is approved as a dual units by city of Brampton and legal basement apartment. Water treatment system 2022 , land scaping 2023, pound and water falls 2023.
Building information
Type
*****
Architectural Style
*****
Basement Features
*****
Basement Type
*****
Construction Style Attachment
*****
Cooling Type
*****
Exterior Finish
*****
Half Bath Total
*****
Heating Fuel
*****
Heating Type
*****
Size Interior
*****
Stories Total
*****
Utility Water
*****
Land information
Sewer
*****
Size Depth
*****
Size Frontage
*****
Size Irregular
*****
Size Total
*****
Rooms
Ground level
Dining room
*****
Living room
*****
Kitchen
*****
Bedroom 3
*****
Bedroom 2
*****
Bedroom
*****
Basement
Living room
*****
Kitchen
*****
Bedroom 2
*****
Bedroom
*****
Dining room
*****
Courtesy of iCloud Realty Ltd.
Book a Showing for this property
Please note that filling out this form you'll be registered and your phone number without the +1 part will be used as a password.
