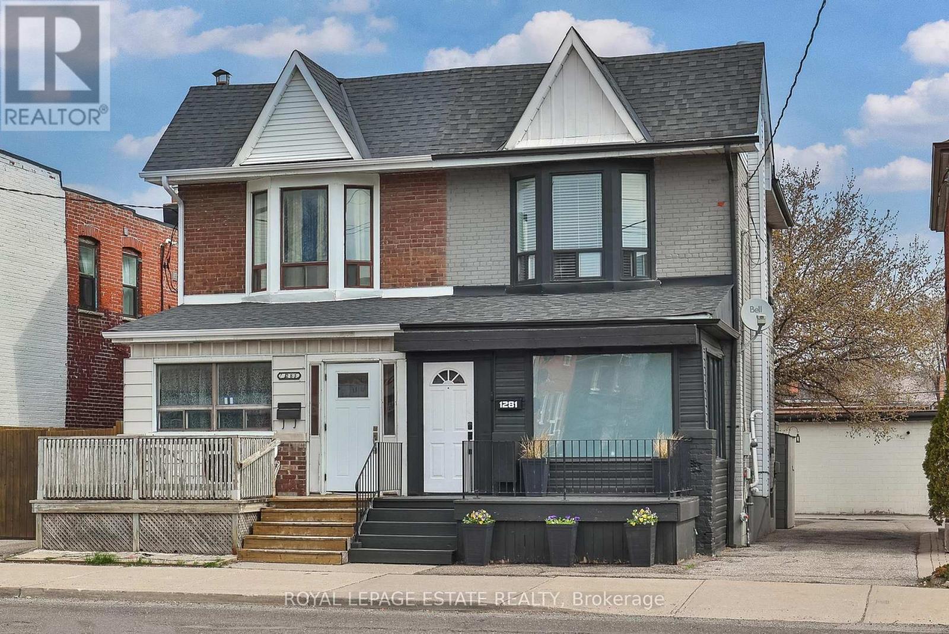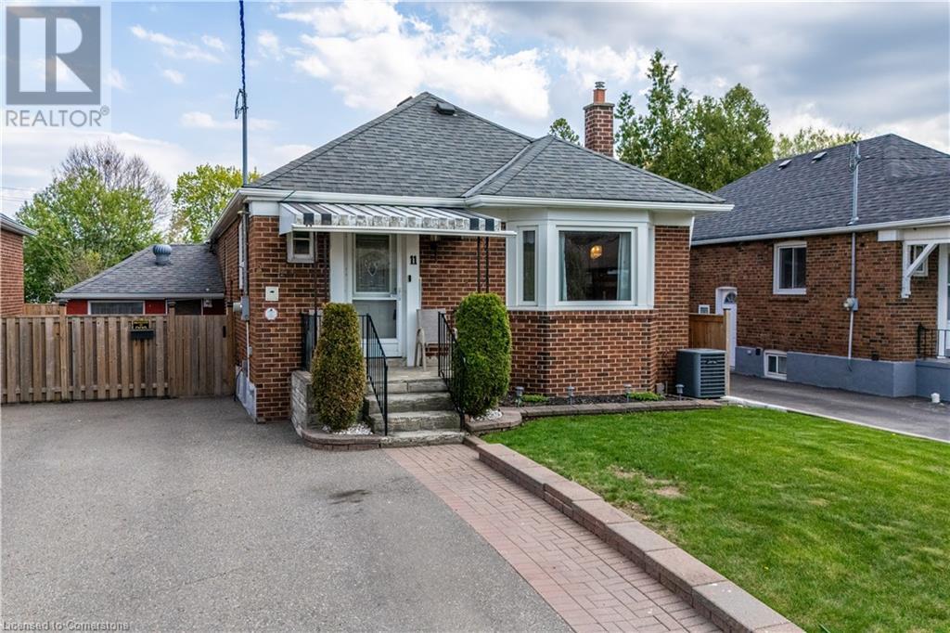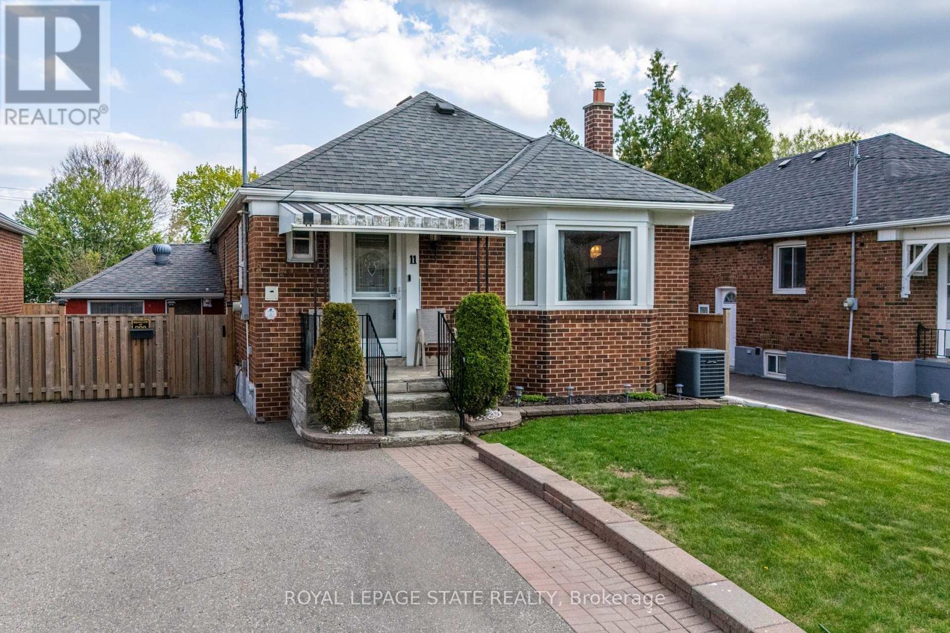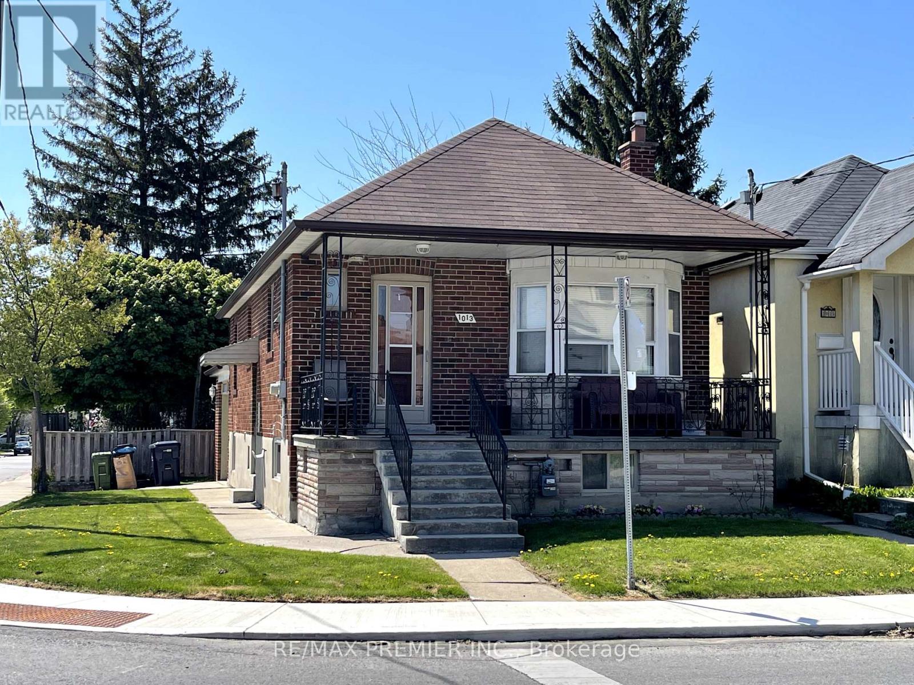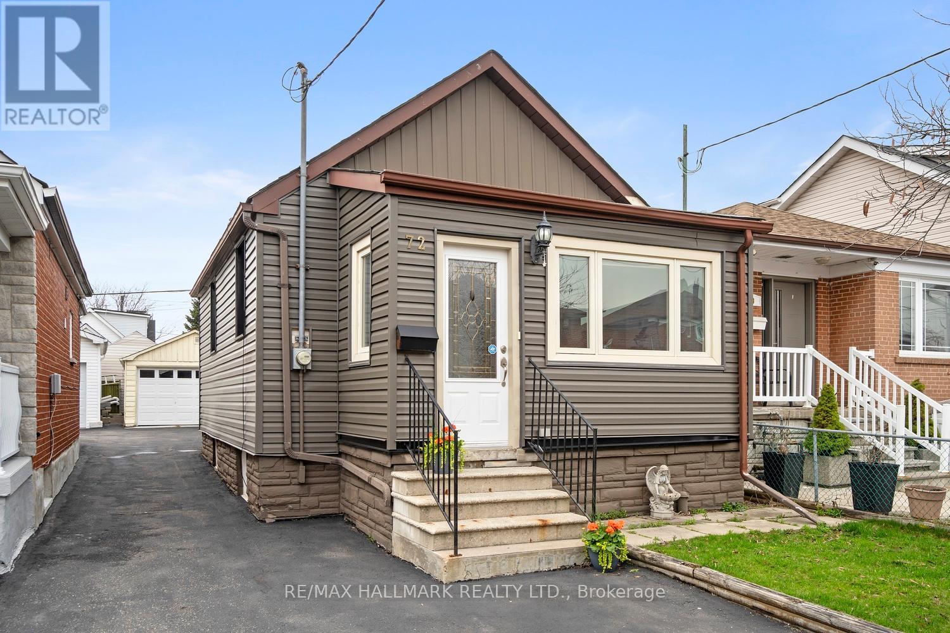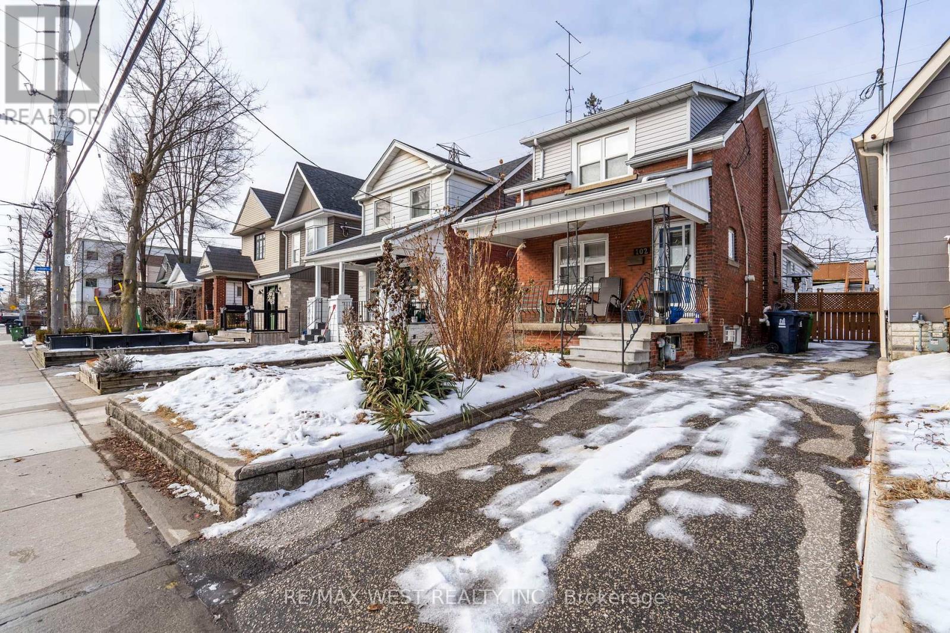Free account required
Unlock the full potential of your property search with a free account! Here's what you'll gain immediate access to:
- Exclusive Access to Every Listing
- Personalized Search Experience
- Favorite Properties at Your Fingertips
- Stay Ahead with Email Alerts
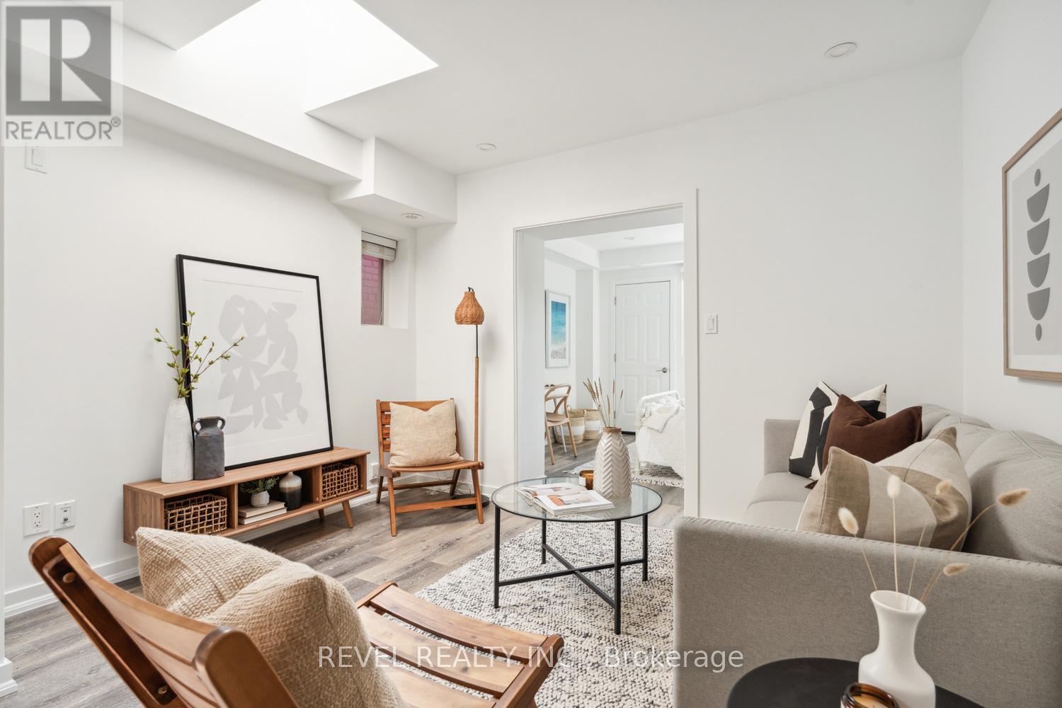
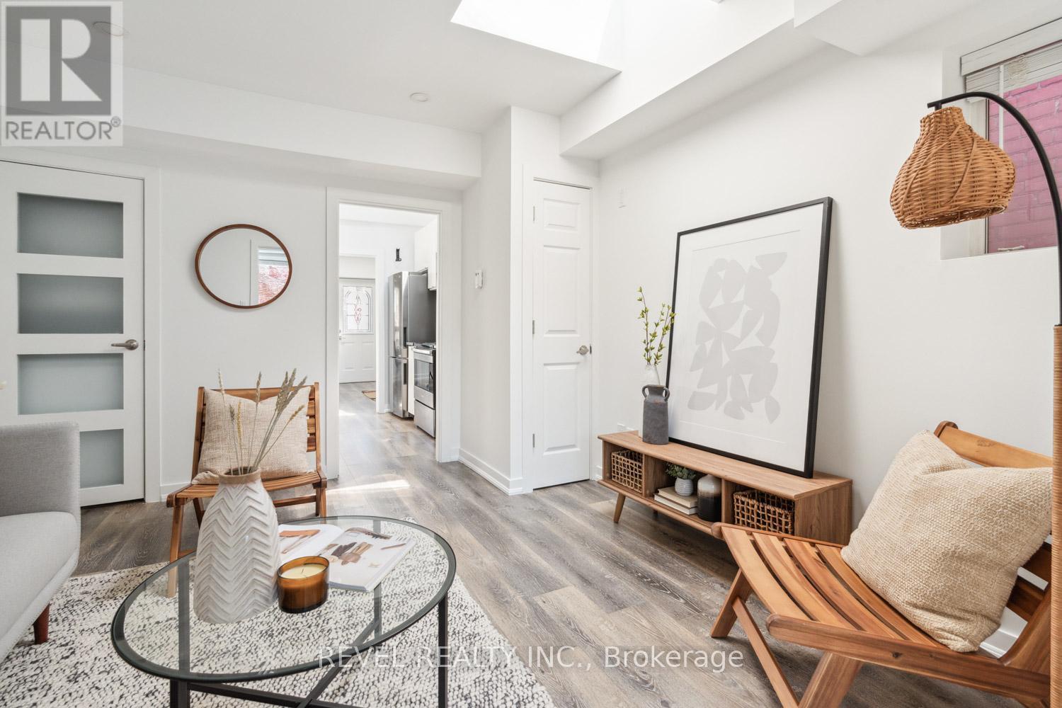
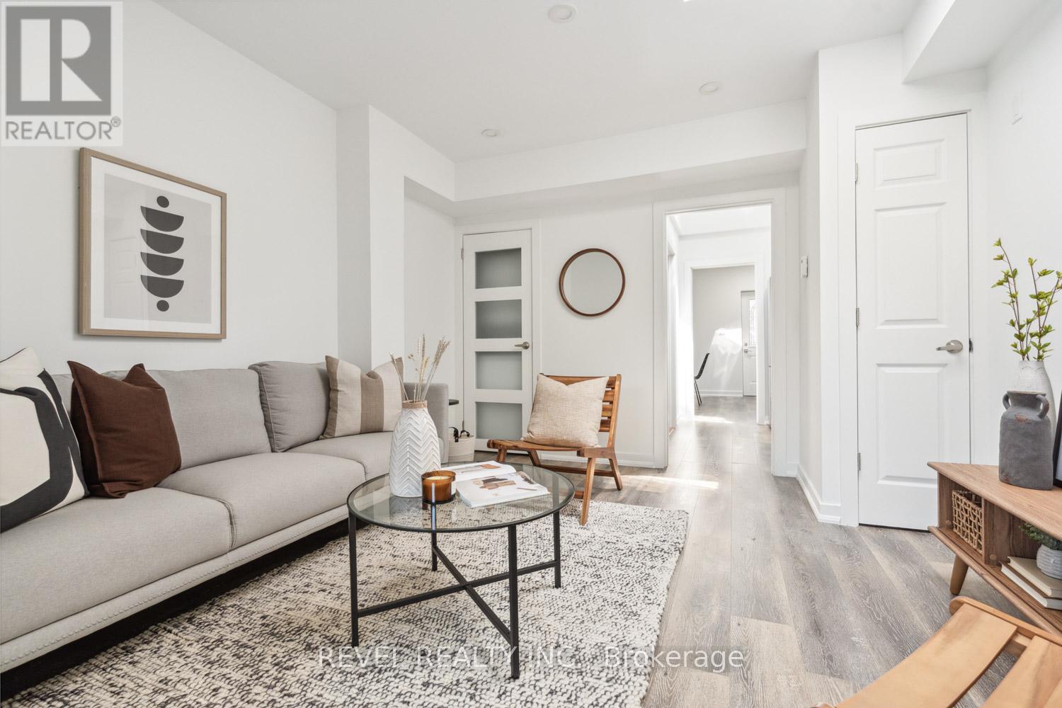
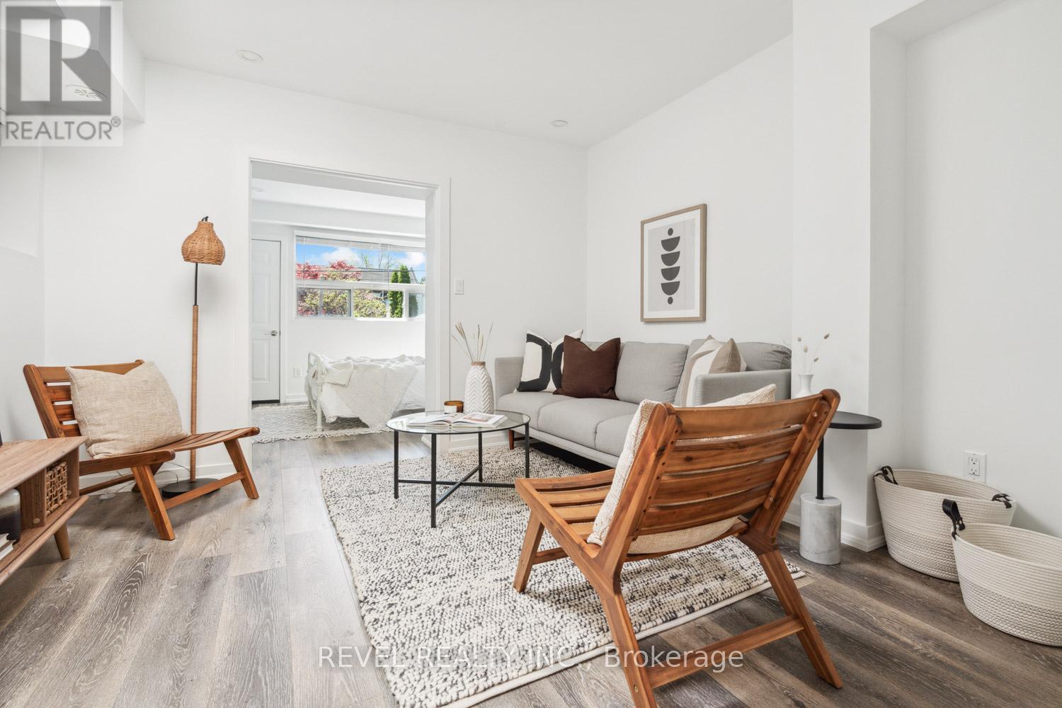
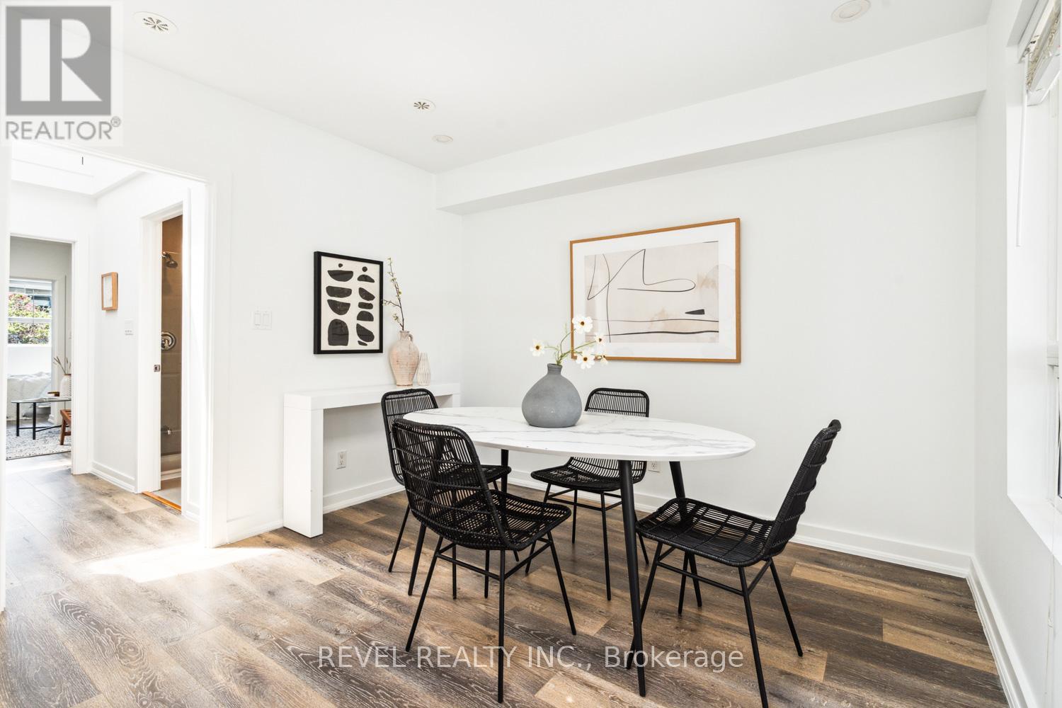
$898,000
526 QUEBEC AVE AVENUE
Toronto, Ontario, Ontario, M6P2V7
MLS® Number: W12240225
Property description
The perfect starter home, and it's detached with parking! Live in one suite and have a large portion of your mortgage paid for with rental income. An exceptional opportunity in The Junction: a detached home with income potential and style to spare. This fully detached home with a separate basement suite offers space, flexibility, and unmatched location. Have the tenant help with your mortgage while you live upstairs! Beautifully maintained and thoughtfully laid out, the main residence features bright, airy living spaces with timeless charm and practical upgrades. Enjoy updated finishes and a well-equipped kitchen that opens into a welcoming dining area perfect for everyday living or entertaining. The separate basement suite offers options for rent or for extended family, complete with its own private entrance, kitchen, and bathroom. On a laneway, this property also offers space for two-car parkinga true luxury in this neighbourhood! Nestled on a picturesque street in one of the city's most desirable neighbourhoods, youre just steps to High Park, the Junction, and Bloor West Village. Walk to local cafes, transit, top-rated schools, and all the best of Torontos west side. Whether you're an end-user, investor, or looking for a multi-generational home, 526 Quebec Ave delivers comfort, convenience, and long-term value.
Building information
Type
*****
Appliances
*****
Architectural Style
*****
Basement Features
*****
Basement Type
*****
Construction Style Attachment
*****
Cooling Type
*****
Exterior Finish
*****
Flooring Type
*****
Foundation Type
*****
Heating Fuel
*****
Heating Type
*****
Size Interior
*****
Stories Total
*****
Utility Water
*****
Land information
Sewer
*****
Size Depth
*****
Size Frontage
*****
Size Irregular
*****
Size Total
*****
Rooms
Main level
Primary Bedroom
*****
Kitchen
*****
Dining room
*****
Living room
*****
Lower level
Bedroom
*****
Kitchen
*****
Dining room
*****
Living room
*****
Courtesy of REVEL REALTY INC.
Book a Showing for this property
Please note that filling out this form you'll be registered and your phone number without the +1 part will be used as a password.


