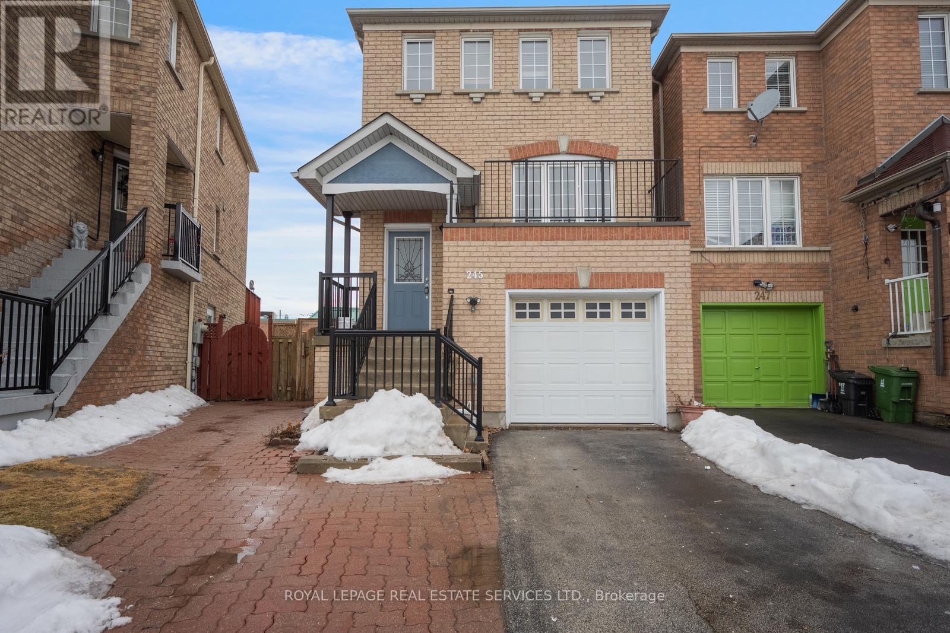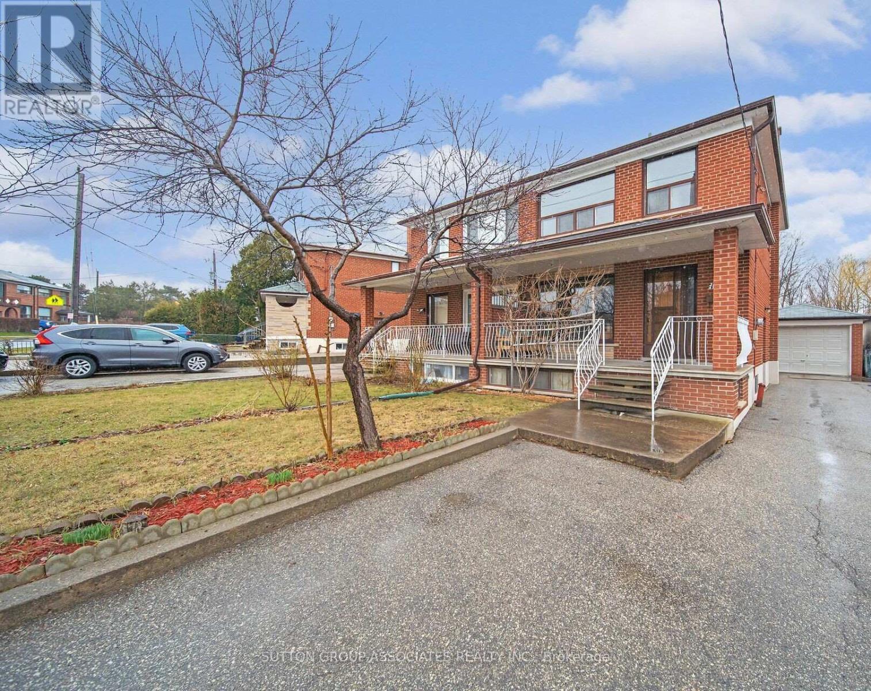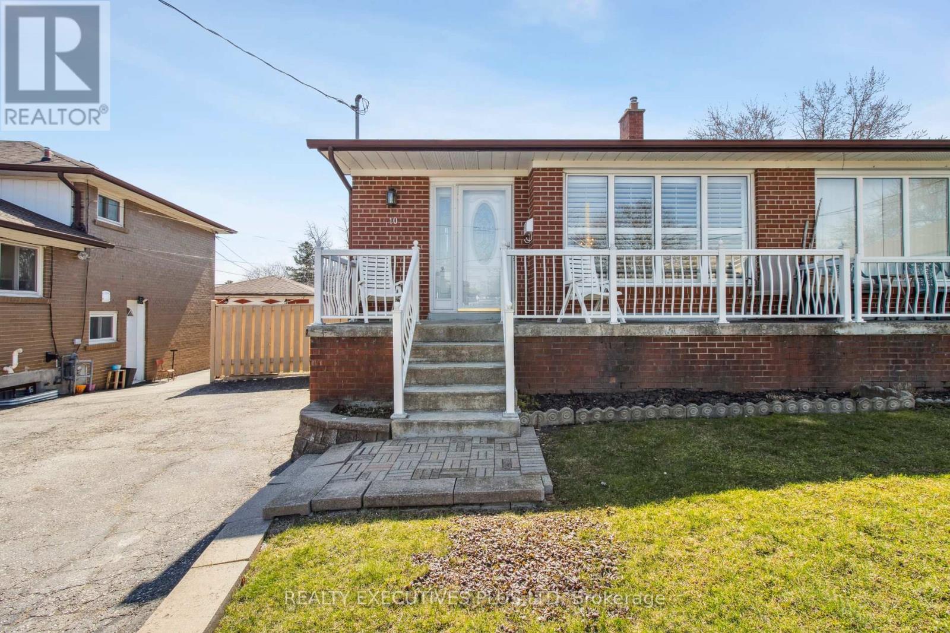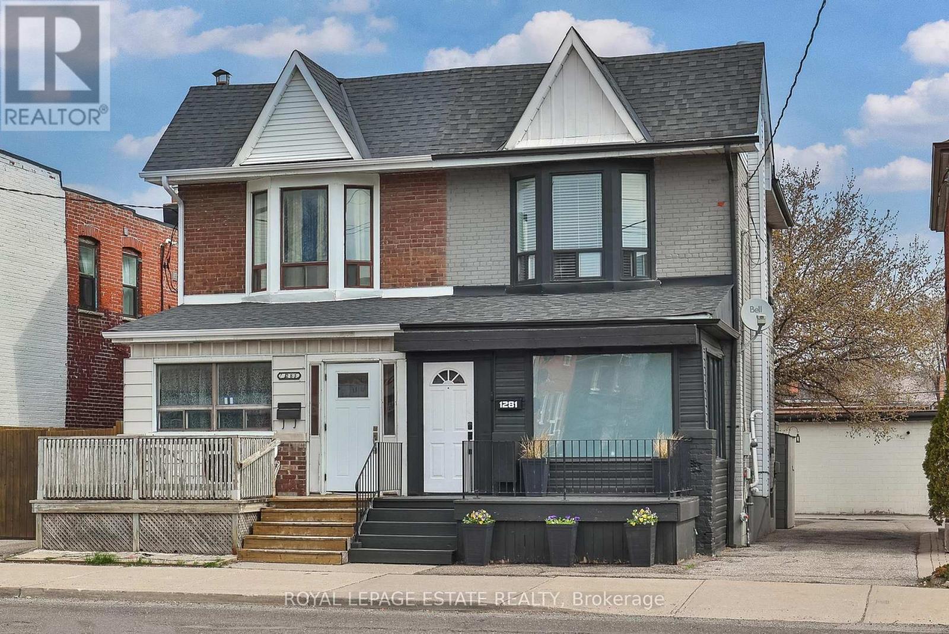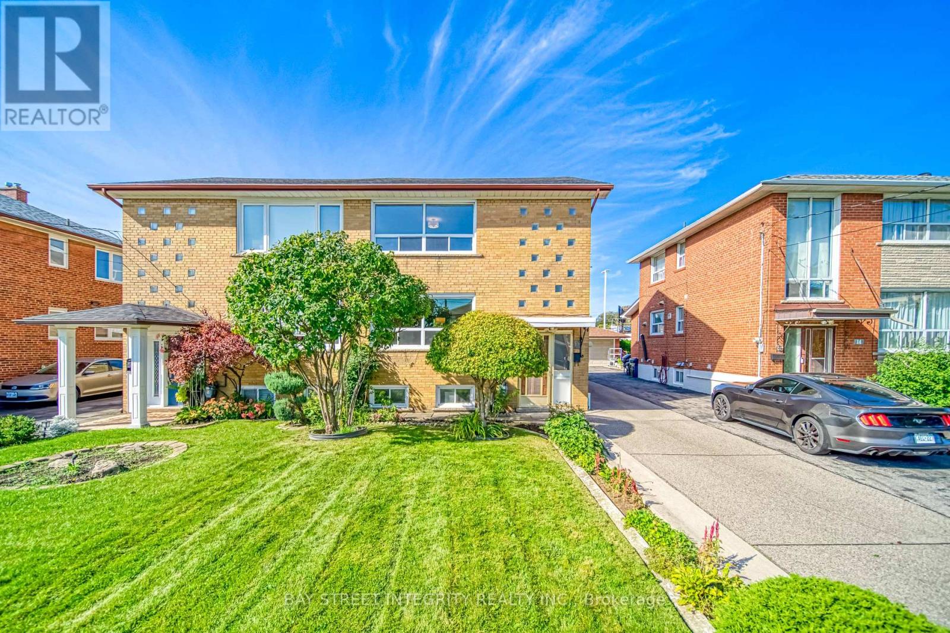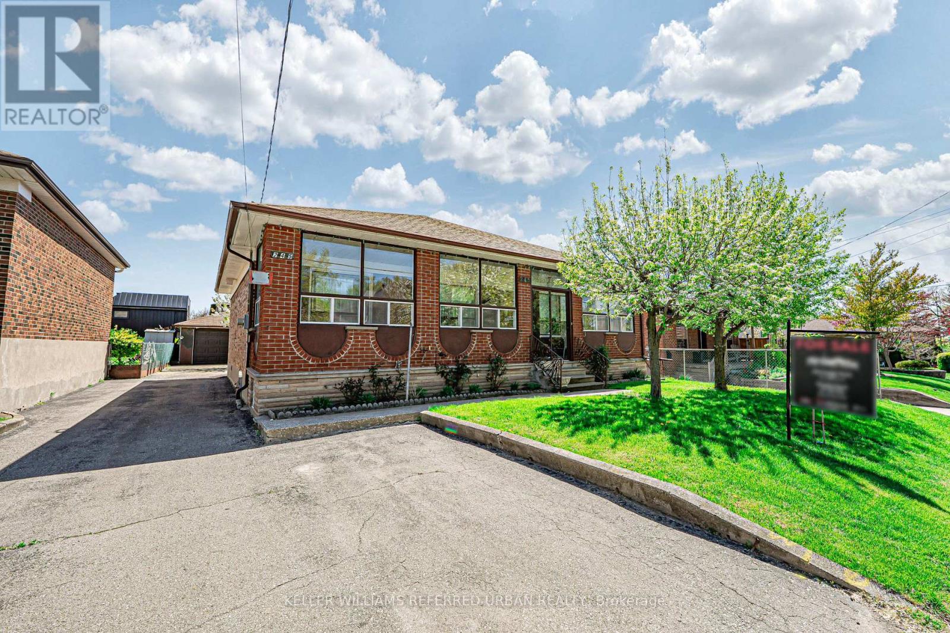Free account required
Unlock the full potential of your property search with a free account! Here's what you'll gain immediate access to:
- Exclusive Access to Every Listing
- Personalized Search Experience
- Favorite Properties at Your Fingertips
- Stay Ahead with Email Alerts

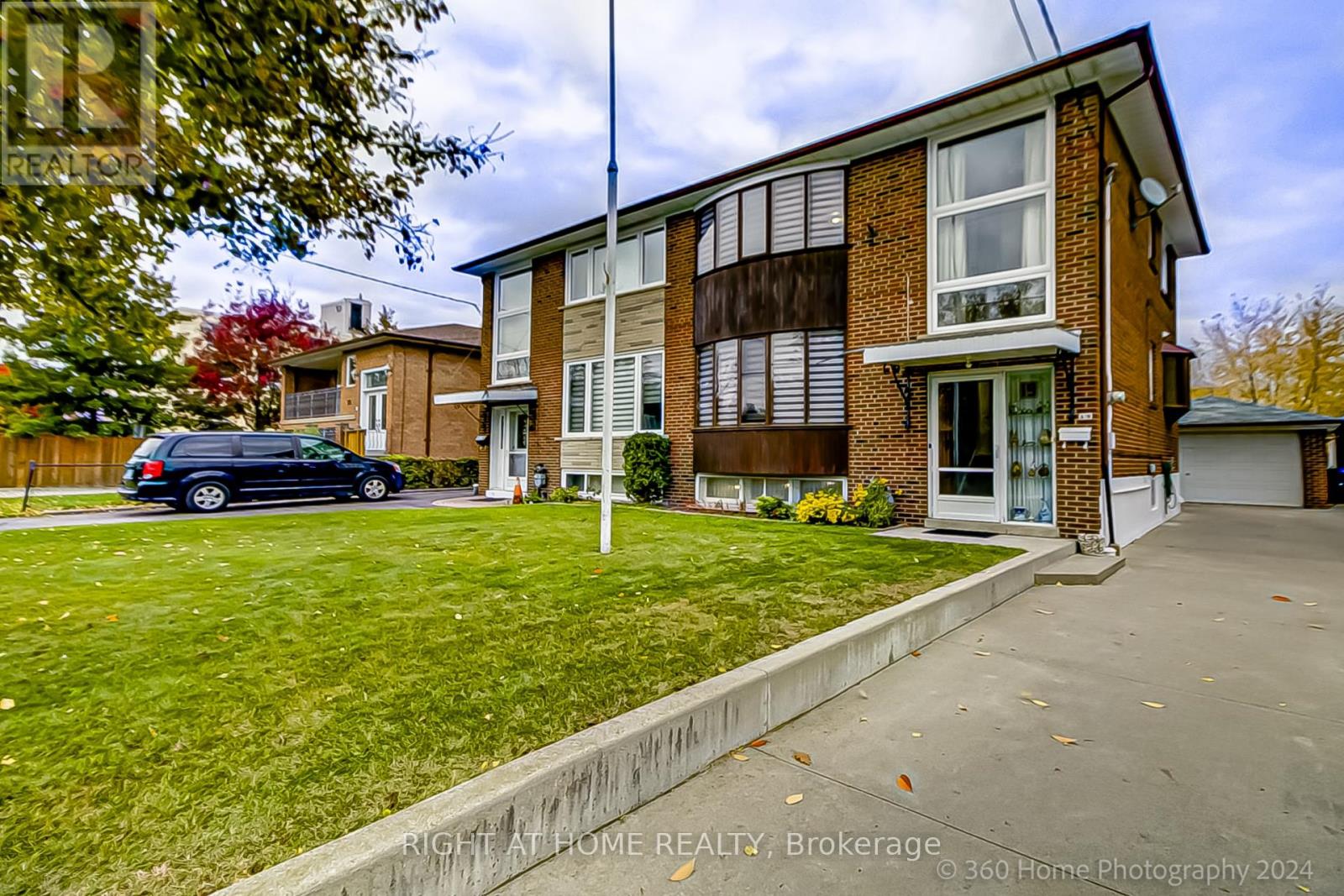
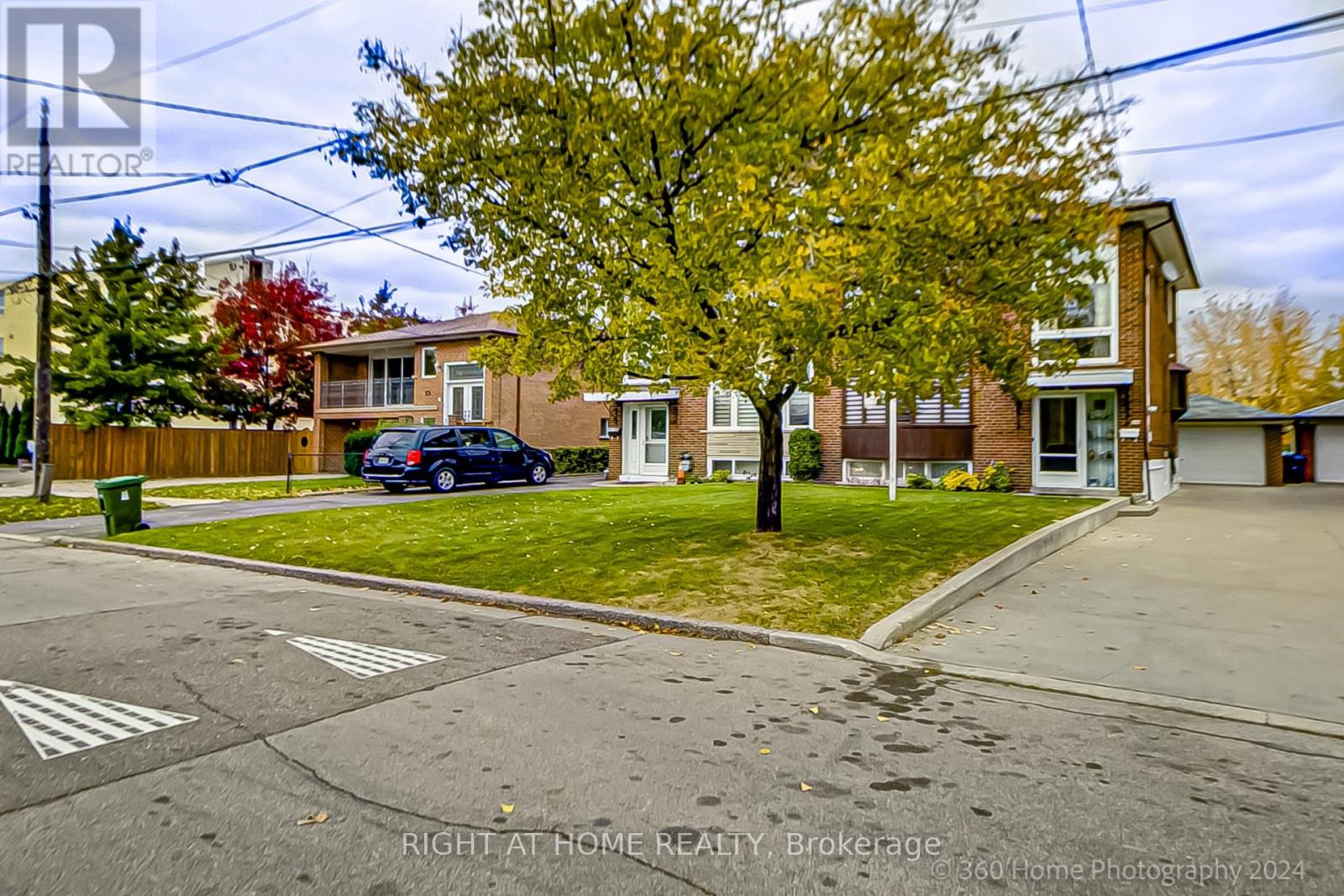
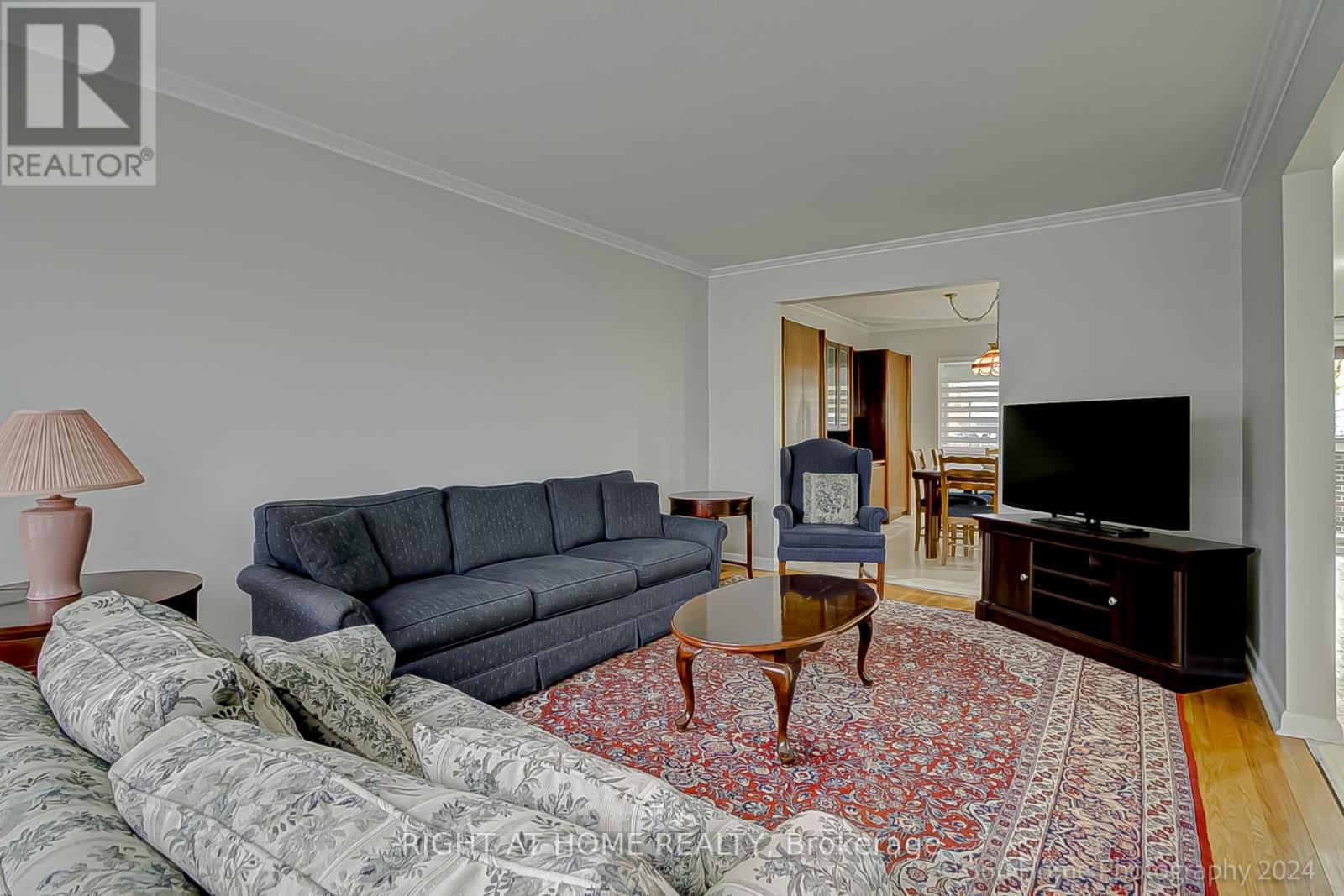

$975,000
19 MARTINI DRIVE
Toronto, Ontario, Ontario, M6M4X4
MLS® Number: W12012285
Property description
Welcome to 19 Martini Drive, Toronto! This charming semi-detached solid brick home has been loved and meticulously maintained by the same family for over 60 years! This home is located in a quiet family-friendly neighbourhood close to all major amenities - schools, shopping, restaurants, transit, places of worship, hospital and Highways 400 & 401. This home features two expansive bay windows - one on the main floor in the spacious living room and the other on the second floor in the spacious primary bedroom making both rooms bright and sunny. The open concept kitchen/dining room features a large eat-in kitchen and custom cabinetry spacious for all your day-to-day pantry needs! It also features a large picture window, bay window and sliding door - all making the kitchen/dining area great for letting in fresh air and natural light. The sliding door allows for easy access to a spacious private covered deck - perfect for your morning coffee! A detached over-sized garage, a large fully-fenced yard that backs onto a schoolyard and plenty of parking for 4 cars on the concrete driveway plus 1 car parking in the spacious garage. The main floor also features a three piece washroom with shower and plenty more closet space for all your storage needs. The second floor features three bedrooms, a four piece washroom with tub and a linen closet. The living room and the three bedrooms feature hardwood floors. The fully finished basement with large above-grade windows allows for plenty of sunlight to brighten the basement. There is also a spacious laundry room on the lower level with more storage space. New blinds and freshly painted. This home is Move-In Ready! Roof 2019, Furnace and Air Conditioner 2018, Hot Water Heater 2018, Dishwasher and Stove 2018, Fridge 2022, Window Coverings 2024. **EXTRAS** Existing fridge, stove, dishwasher, washer, dryer and freezer (in basement). Central vacuum, all electric light fixtures, all window coverings and garage door opener and remotes.
Building information
Type
*****
Age
*****
Appliances
*****
Basement Development
*****
Basement Type
*****
Construction Style Attachment
*****
Cooling Type
*****
Exterior Finish
*****
Flooring Type
*****
Foundation Type
*****
Heating Fuel
*****
Heating Type
*****
Size Interior
*****
Stories Total
*****
Utility Water
*****
Land information
Amenities
*****
Fence Type
*****
Sewer
*****
Size Depth
*****
Size Frontage
*****
Size Irregular
*****
Size Total
*****
Rooms
Main level
Kitchen
*****
Dining room
*****
Living room
*****
Basement
Other
*****
Laundry room
*****
Recreational, Games room
*****
Second level
Bedroom
*****
Bedroom
*****
Primary Bedroom
*****
Main level
Kitchen
*****
Dining room
*****
Living room
*****
Basement
Other
*****
Laundry room
*****
Recreational, Games room
*****
Second level
Bedroom
*****
Bedroom
*****
Primary Bedroom
*****
Main level
Kitchen
*****
Dining room
*****
Living room
*****
Basement
Other
*****
Laundry room
*****
Recreational, Games room
*****
Second level
Bedroom
*****
Bedroom
*****
Primary Bedroom
*****
Main level
Kitchen
*****
Dining room
*****
Living room
*****
Basement
Other
*****
Laundry room
*****
Recreational, Games room
*****
Second level
Bedroom
*****
Bedroom
*****
Primary Bedroom
*****
Main level
Kitchen
*****
Dining room
*****
Living room
*****
Basement
Other
*****
Laundry room
*****
Recreational, Games room
*****
Second level
Bedroom
*****
Bedroom
*****
Primary Bedroom
*****
Main level
Kitchen
*****
Dining room
*****
Living room
*****
Basement
Other
*****
Laundry room
*****
Courtesy of RIGHT AT HOME REALTY
Book a Showing for this property
Please note that filling out this form you'll be registered and your phone number without the +1 part will be used as a password.

