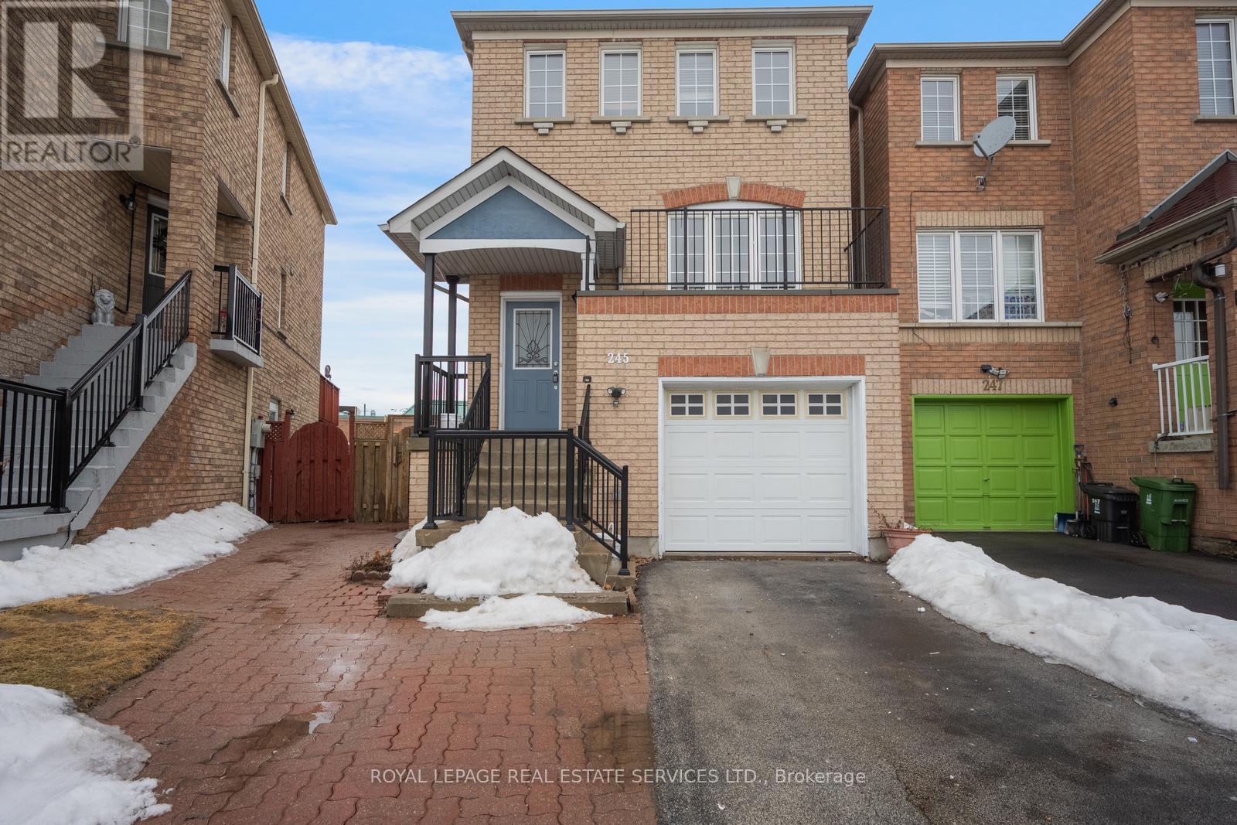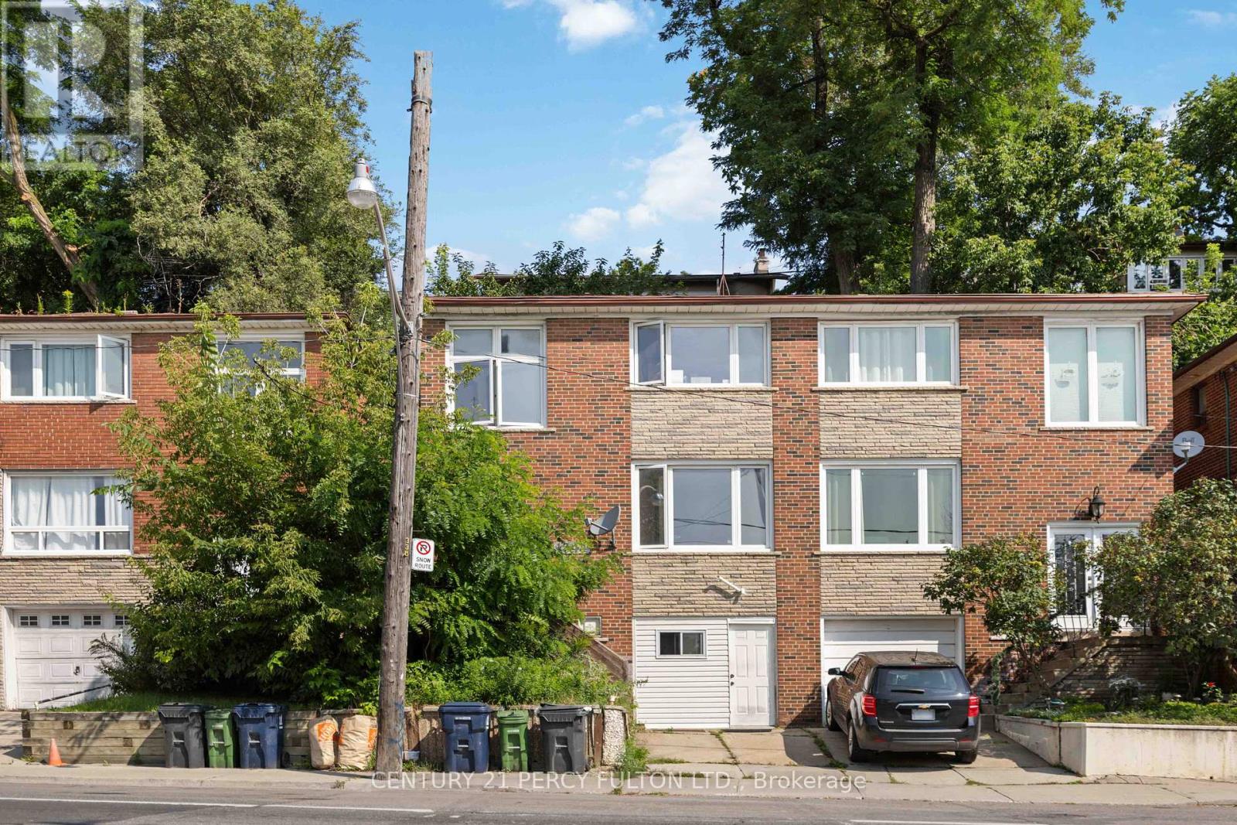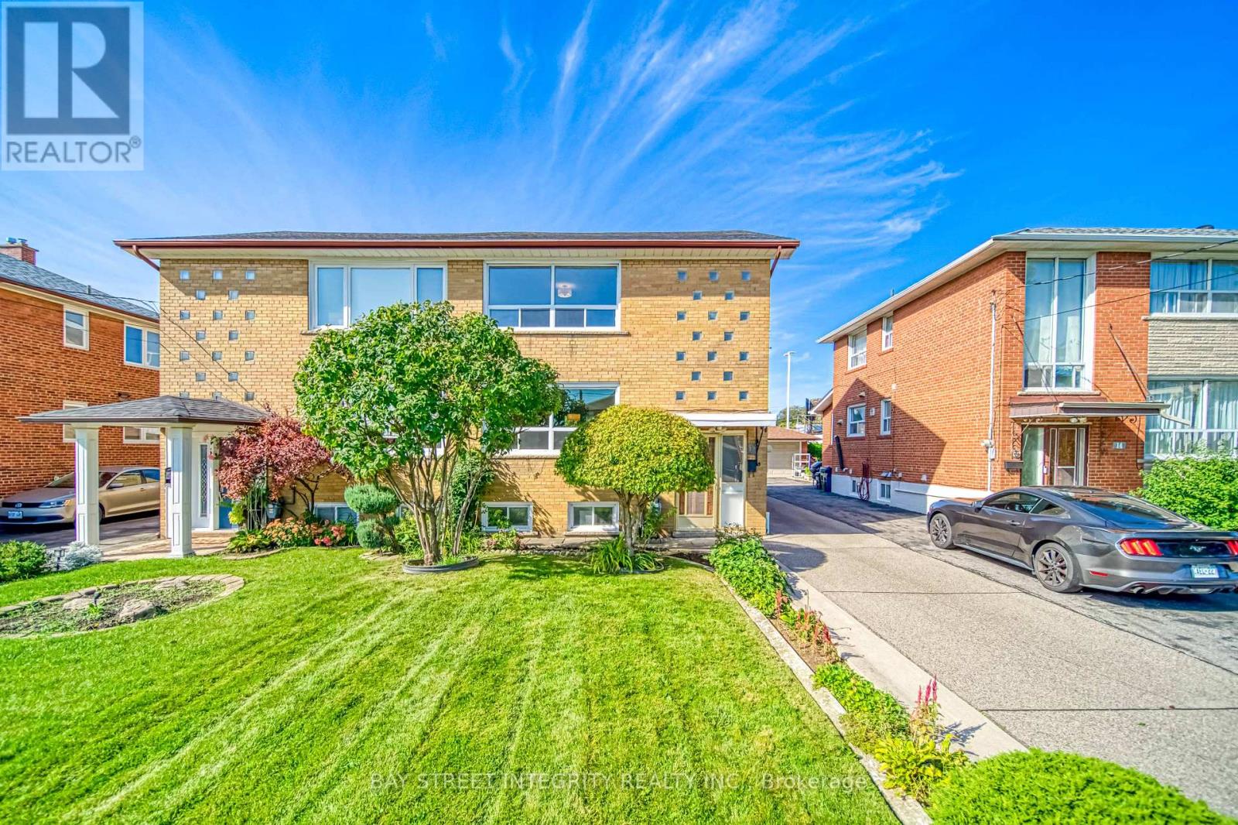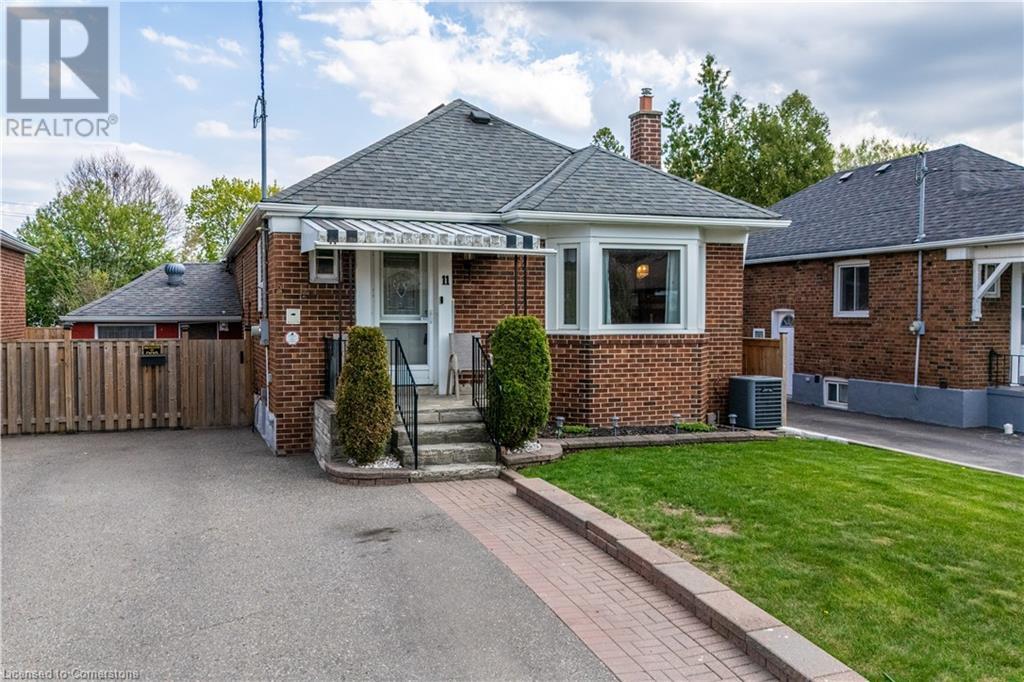Free account required
Unlock the full potential of your property search with a free account! Here's what you'll gain immediate access to:
- Exclusive Access to Every Listing
- Personalized Search Experience
- Favorite Properties at Your Fingertips
- Stay Ahead with Email Alerts
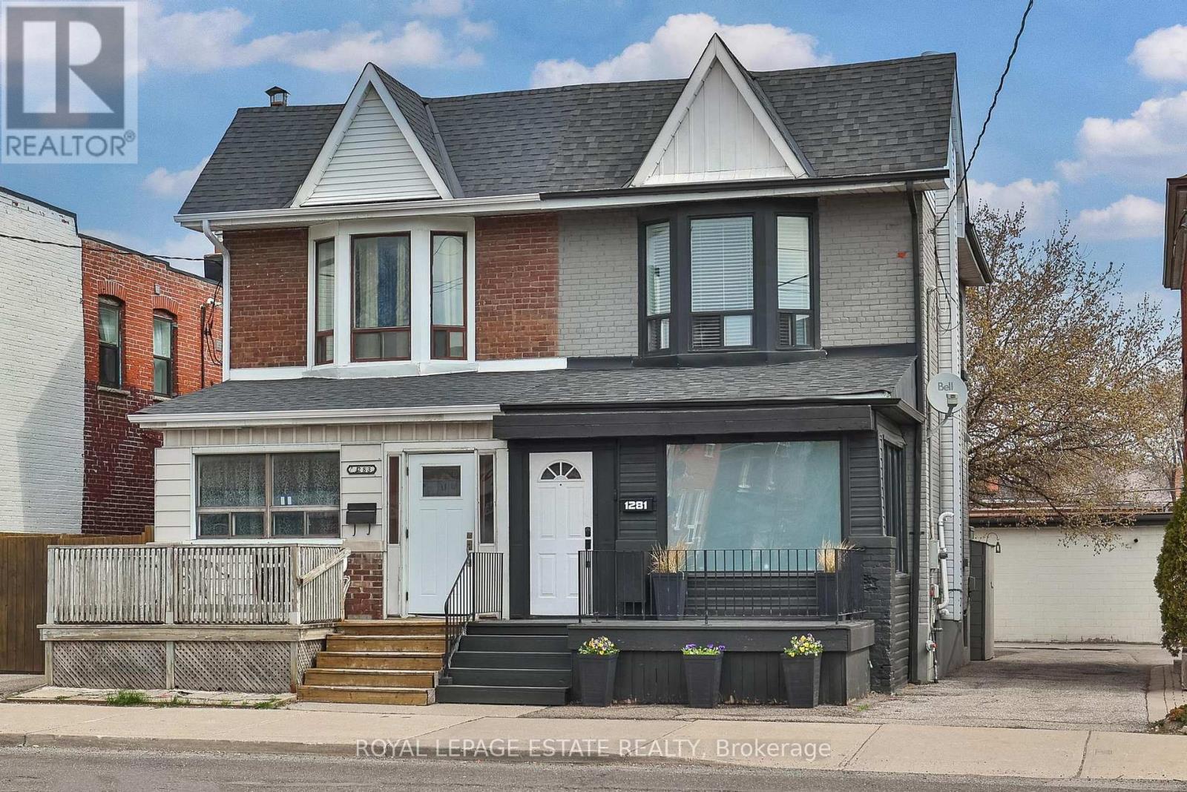

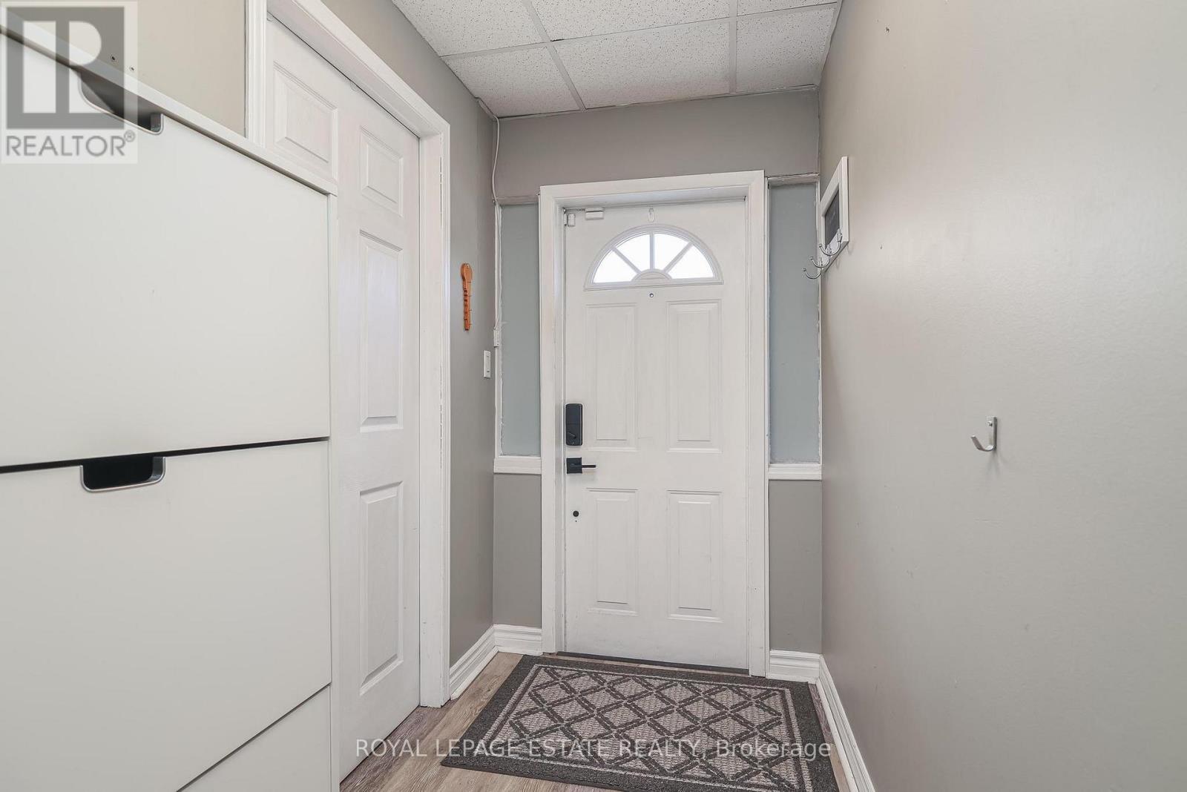
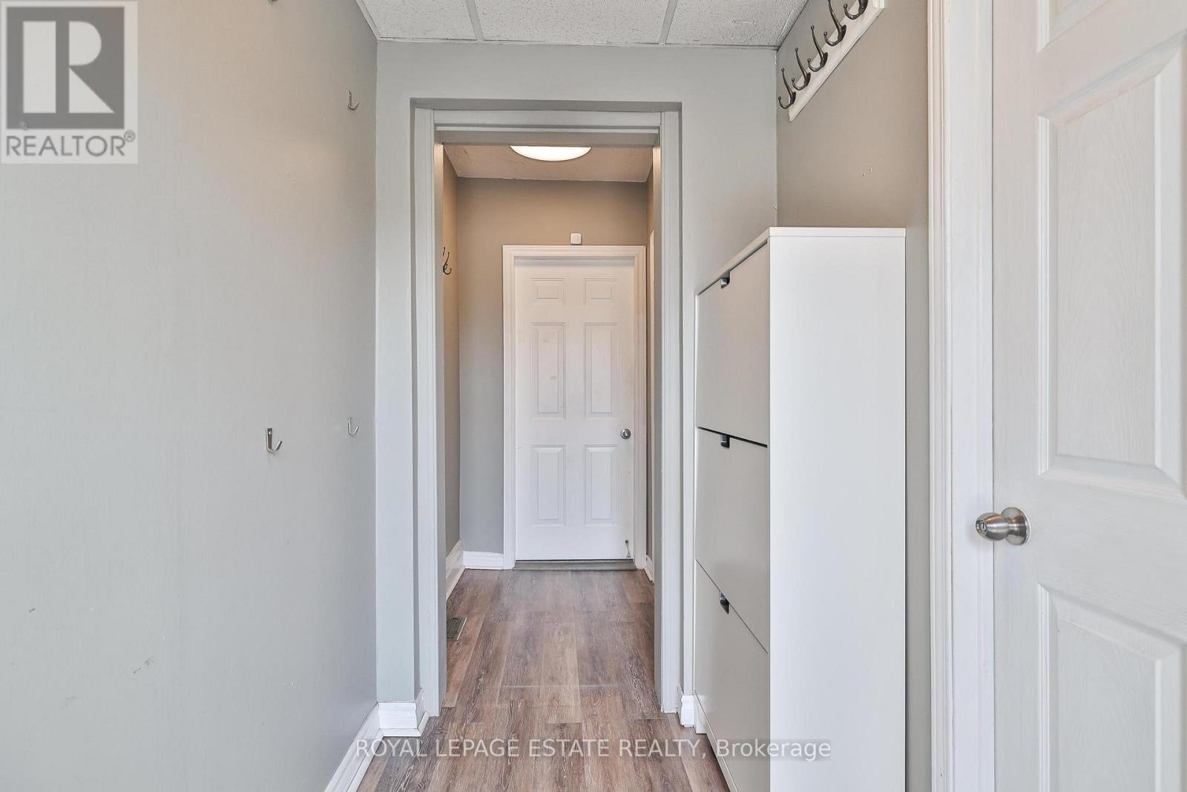
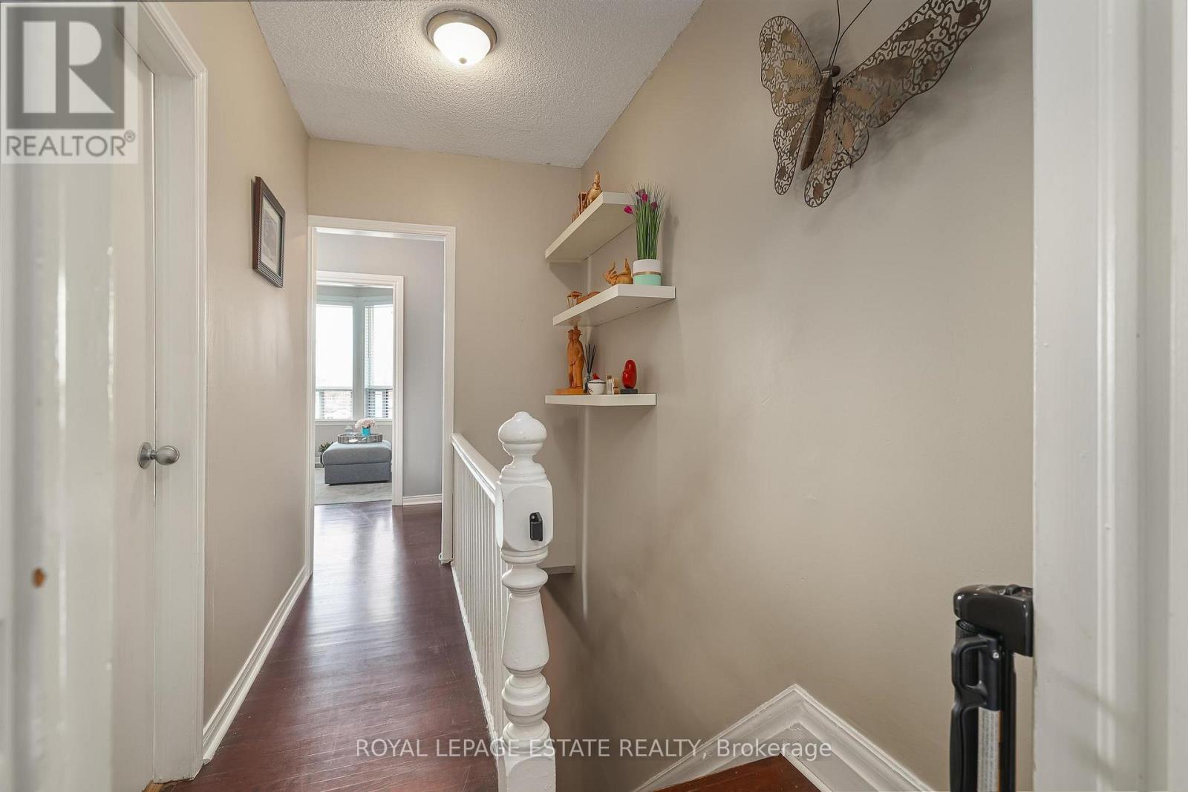
$899,900
1281 WESTON ROAD
Toronto, Ontario, Ontario, M6M4R2
MLS® Number: W12103221
Property description
Major Price Reduction! Prime Live/Work or Investment Opportunity Near Future Mount Dennis Transit Hub (Opening September 2025). This updated semi-detached home on a 25 x 110 ft lot offers exceptional flexibility with two self-contained units, each with private entrances. Ideal for end-users, investors, or small business owners - live in one unit and rent the other, run a home-based business, or lease both for strong returns (projected 6% cap rate). The main unit features a brand new modern kitchen with walkout to a private deck, spacious living room, 3-piece bath, new ensuite laundry appliances, and a front room perfect as an office or bedroom. A finished basement offers an open-concept rec/sleeping area with 3-piece bath and its own laundry hookup. Create separate entrance if desired. The upper unit includes a bright 1-bedroom suite with eat-in kitchen, full bath (another laundry hookup), and open-concept living space. Enjoy a covered back patio, two storage sheds, and multiple parking spots accessible via mutual drive and laneway. Recent updates include furnace, AC, roof, and owned hot water tank. Located in a fast-revitalizing neighbourhood steps to the new Eglinton LRT, GO, and UP Express, this turn-key property is move-in ready and well-positioned for long-term growth.
Building information
Type
*****
Age
*****
Appliances
*****
Basement Development
*****
Basement Type
*****
Construction Style Attachment
*****
Cooling Type
*****
Exterior Finish
*****
Foundation Type
*****
Heating Fuel
*****
Heating Type
*****
Size Interior
*****
Stories Total
*****
Utility Water
*****
Land information
Amenities
*****
Sewer
*****
Size Depth
*****
Size Frontage
*****
Size Irregular
*****
Size Total
*****
Rooms
Main level
Living room
*****
Office
*****
Kitchen
*****
Basement
Bedroom 3
*****
Living room
*****
Second level
Bedroom 2
*****
Kitchen
*****
Living room
*****
Main level
Living room
*****
Office
*****
Kitchen
*****
Basement
Bedroom 3
*****
Living room
*****
Second level
Bedroom 2
*****
Kitchen
*****
Living room
*****
Main level
Living room
*****
Office
*****
Kitchen
*****
Basement
Bedroom 3
*****
Living room
*****
Second level
Bedroom 2
*****
Kitchen
*****
Living room
*****
Main level
Living room
*****
Office
*****
Kitchen
*****
Basement
Bedroom 3
*****
Living room
*****
Second level
Bedroom 2
*****
Kitchen
*****
Living room
*****
Main level
Living room
*****
Office
*****
Kitchen
*****
Basement
Bedroom 3
*****
Living room
*****
Second level
Bedroom 2
*****
Kitchen
*****
Living room
*****
Courtesy of ROYAL LEPAGE ESTATE REALTY
Book a Showing for this property
Please note that filling out this form you'll be registered and your phone number without the +1 part will be used as a password.
