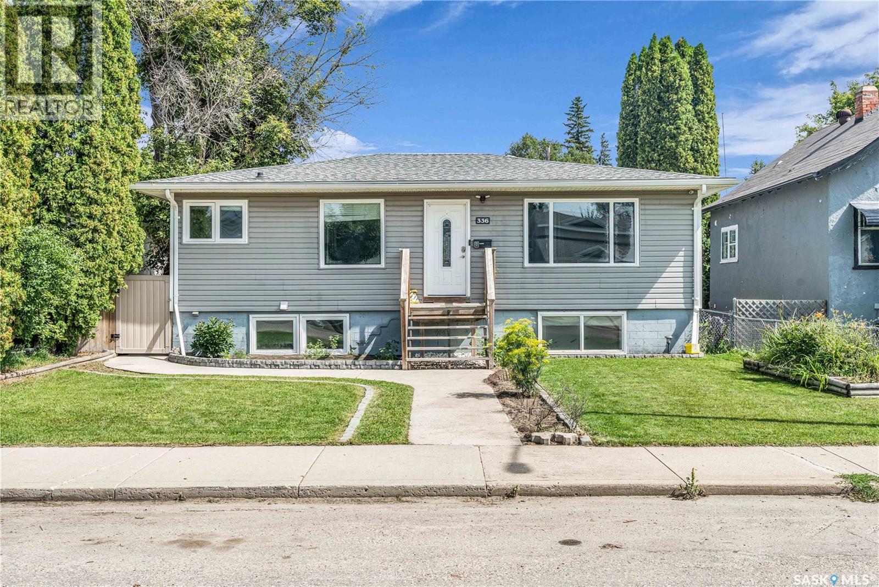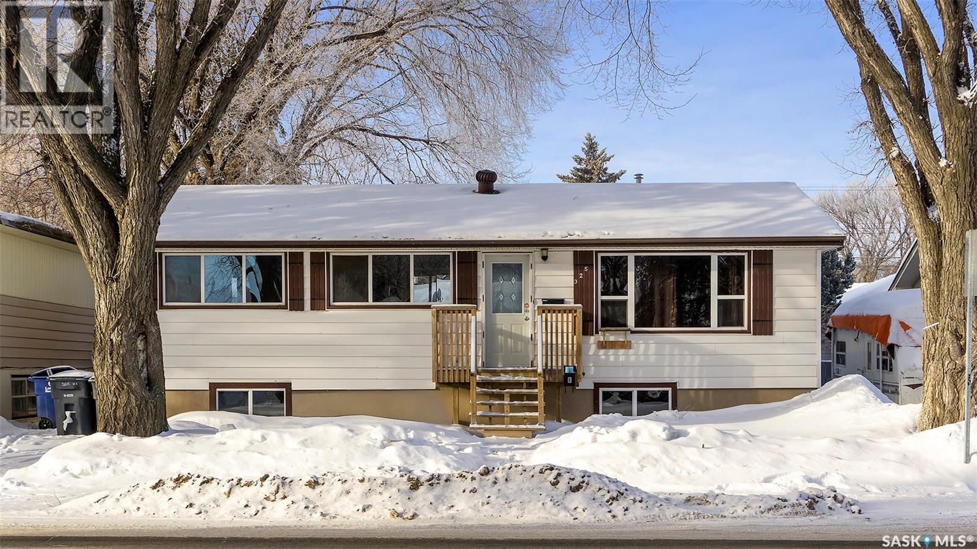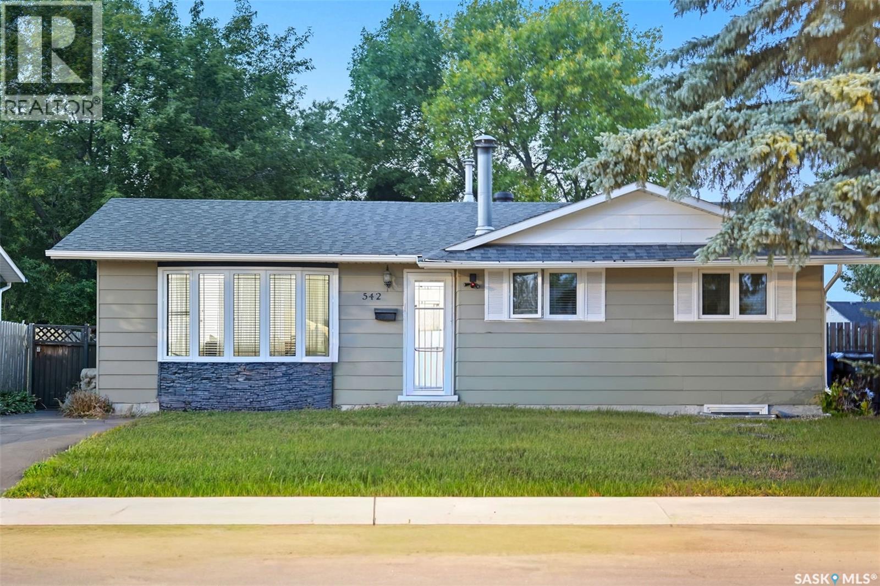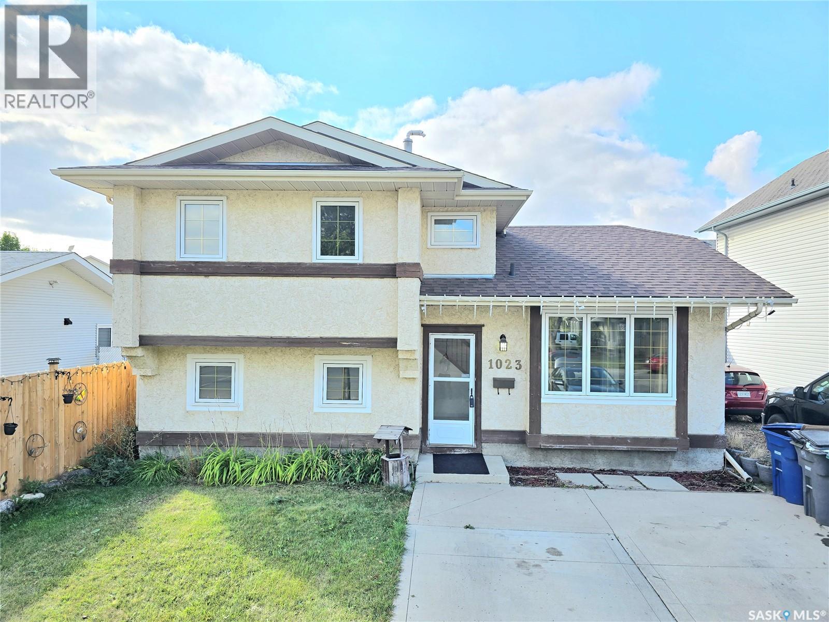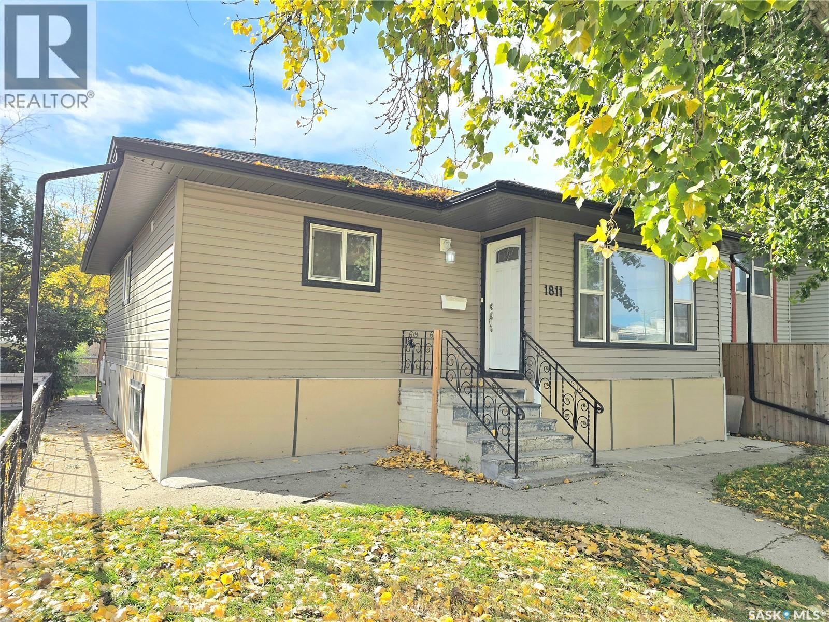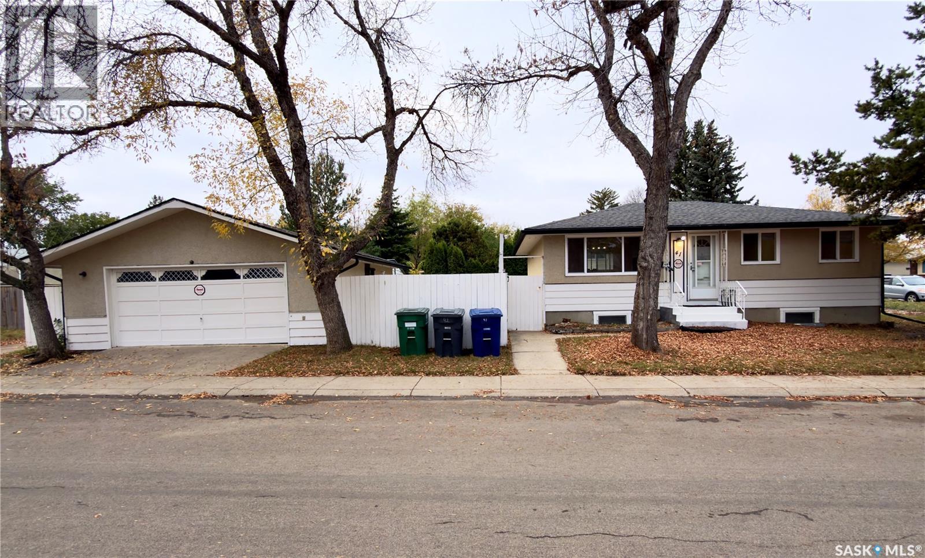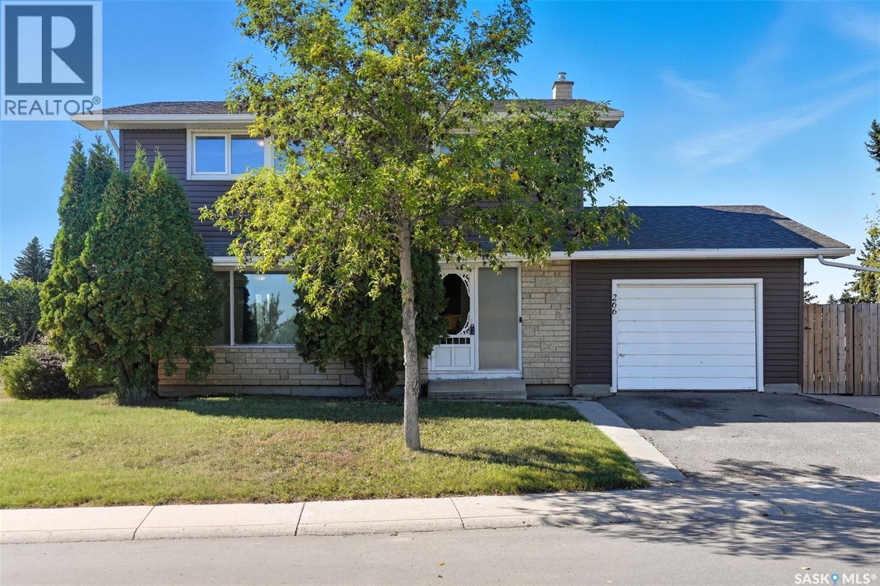Free account required
Unlock the full potential of your property search with a free account! Here's what you'll gain immediate access to:
- Exclusive Access to Every Listing
- Personalized Search Experience
- Favorite Properties at Your Fingertips
- Stay Ahead with Email Alerts
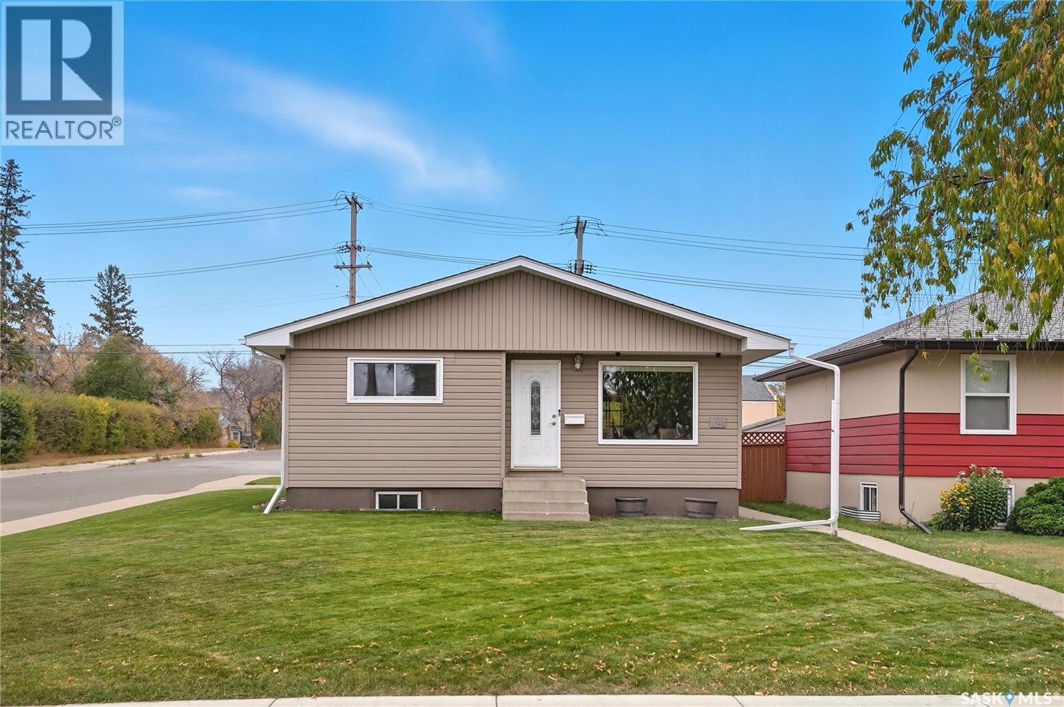
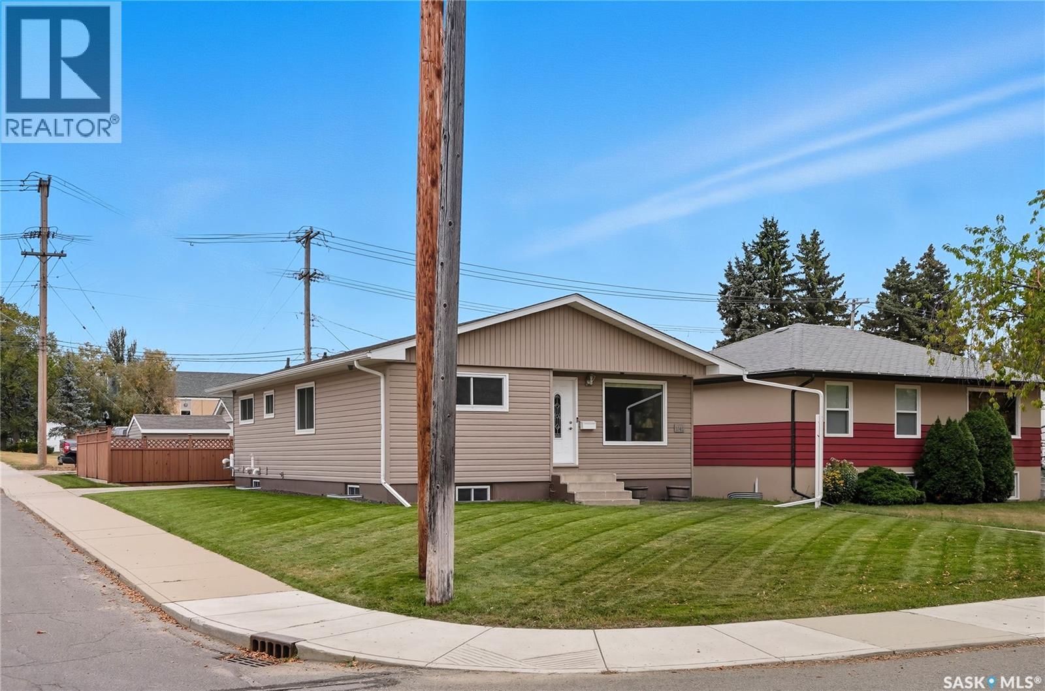
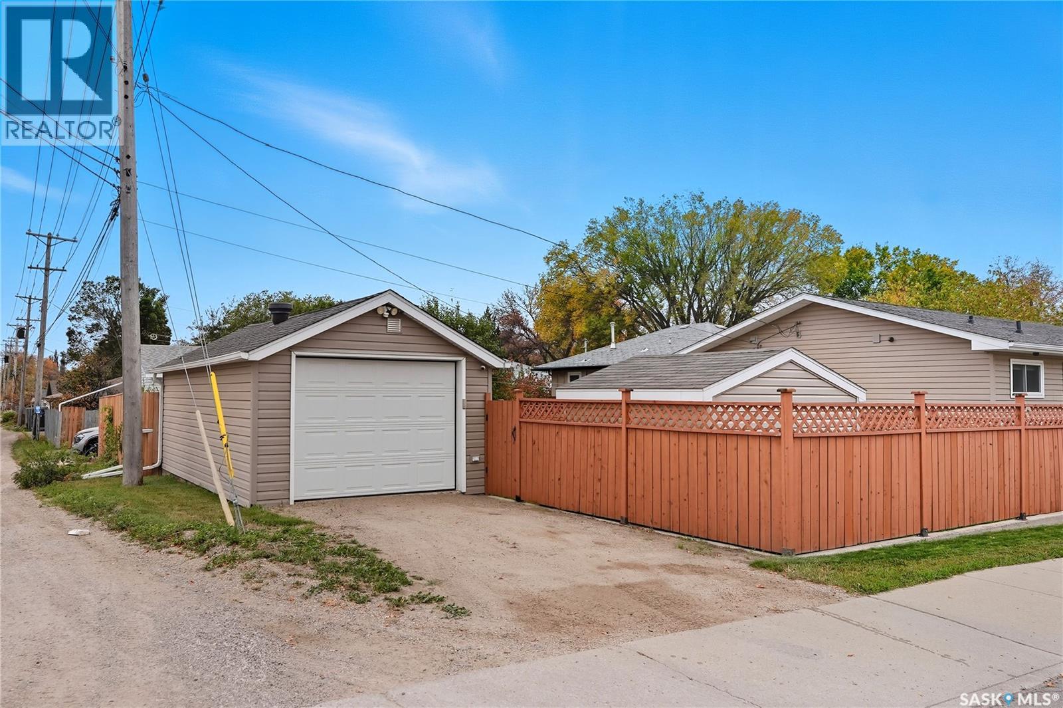
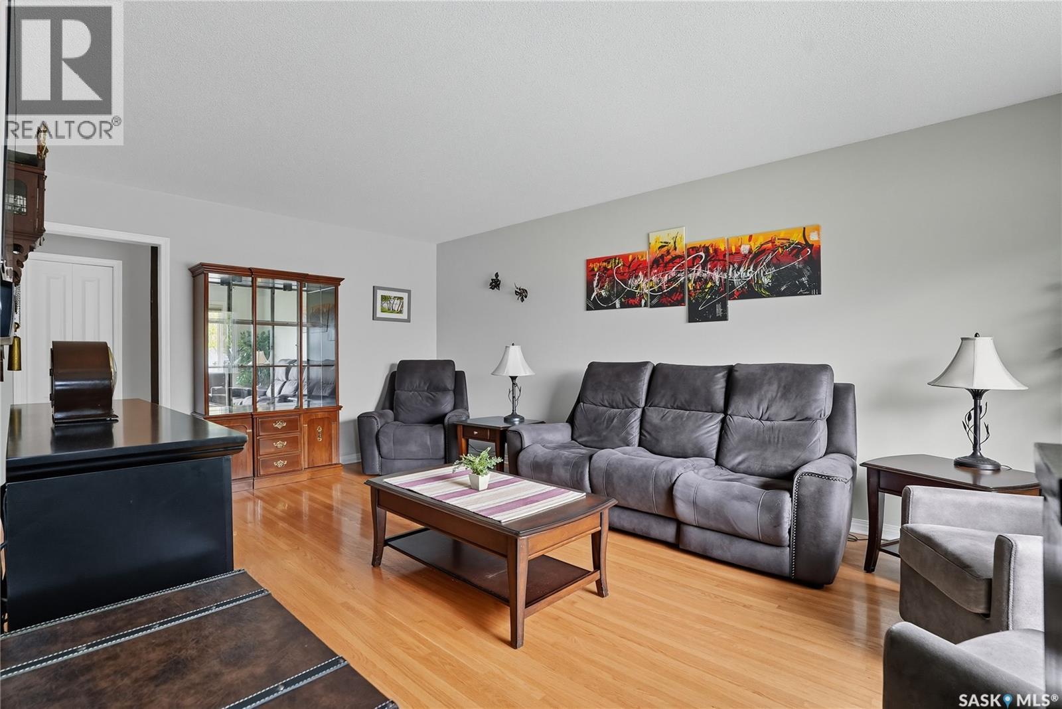
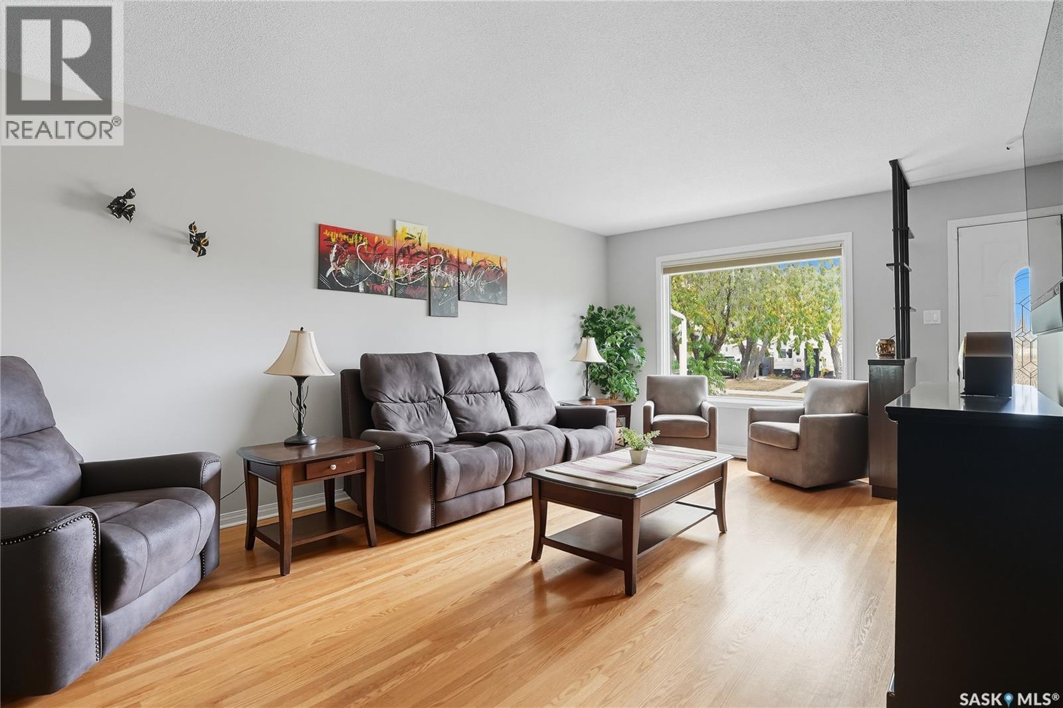
$389,900
1042 J AVENUE N
Saskatoon, Saskatchewan, Saskatchewan, S7L2L4
MLS® Number: SK020793
Property description
Welcome to this beautifully maintained bungalow in the heart of Hudson Bay Park, offering a perfect blend of modern updates and classic charm. The showstopper of this home is the stunning kitchen, fully renovated in 2011 with rich maple cabinetry, granite countertops, a stylish tiled backsplash, high-end stainless steel appliances, and a convenient central vac kick plate for effortless clean-up. The main floor features a spacious and bright living room with hardwood floors, an updated four-piece bathroom, and three comfortable bedrooms. Downstairs, the fully developed basement offers even more living space with a generous family room and rec area, two additional bedrooms, a second four-piece bathroom, a dedicated workspace, and a laundry room. This home has seen numerous thoughtful upgrades including newer windows, custom blinds, trim and doors (2011), air conditioner (2011), furnace (2015), tankless water heater (2013), and shingles & eaves (2016). Outside, you’ll find a single detached garage and two additional off-street parking spaces. This is a fantastic opportunity to own a move-in-ready home in a desirable neighborhood with all the major updates already done!
Building information
Type
*****
Appliances
*****
Architectural Style
*****
Basement Development
*****
Basement Type
*****
Constructed Date
*****
Cooling Type
*****
Fire Protection
*****
Heating Fuel
*****
Heating Type
*****
Size Interior
*****
Stories Total
*****
Land information
Fence Type
*****
Landscape Features
*****
Size Frontage
*****
Size Irregular
*****
Size Total
*****
Rooms
Main level
Bedroom
*****
Bedroom
*****
Primary Bedroom
*****
4pc Bathroom
*****
Kitchen/Dining room
*****
Living room
*****
Basement
Laundry room
*****
4pc Bathroom
*****
Bedroom
*****
Bedroom
*****
Family room
*****
Courtesy of Coldwell Banker Signature
Book a Showing for this property
Please note that filling out this form you'll be registered and your phone number without the +1 part will be used as a password.

