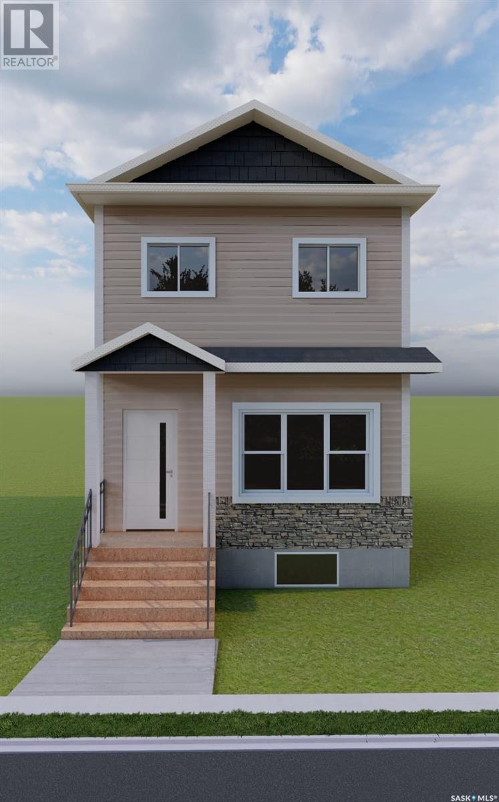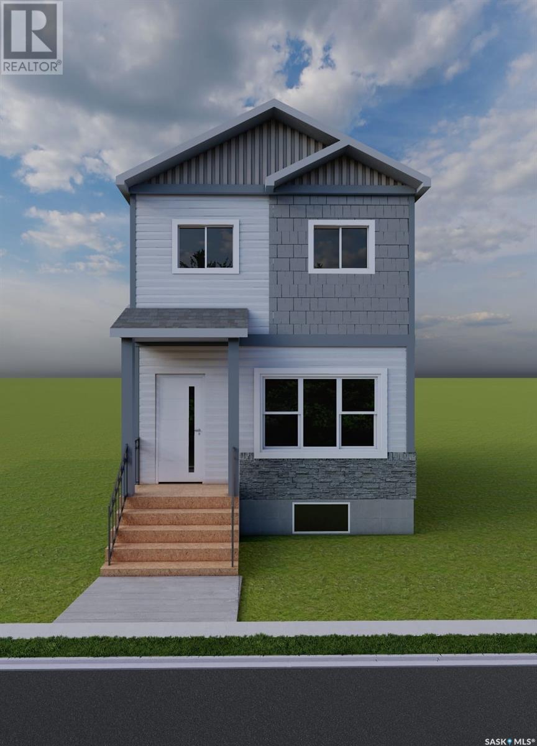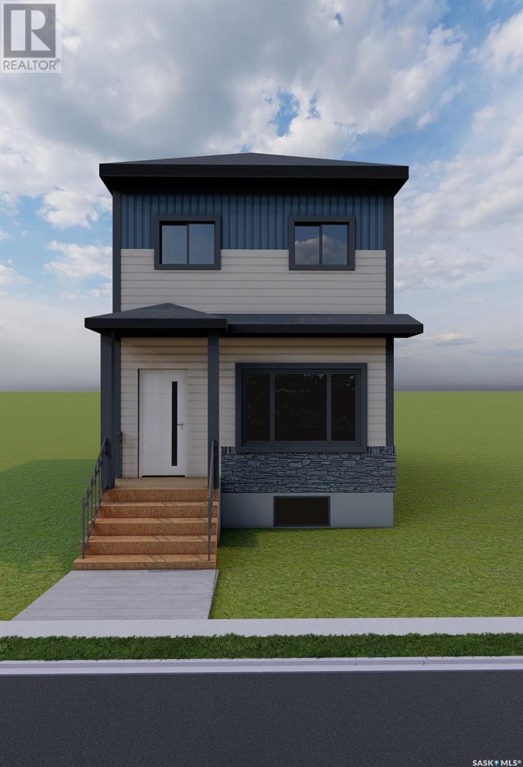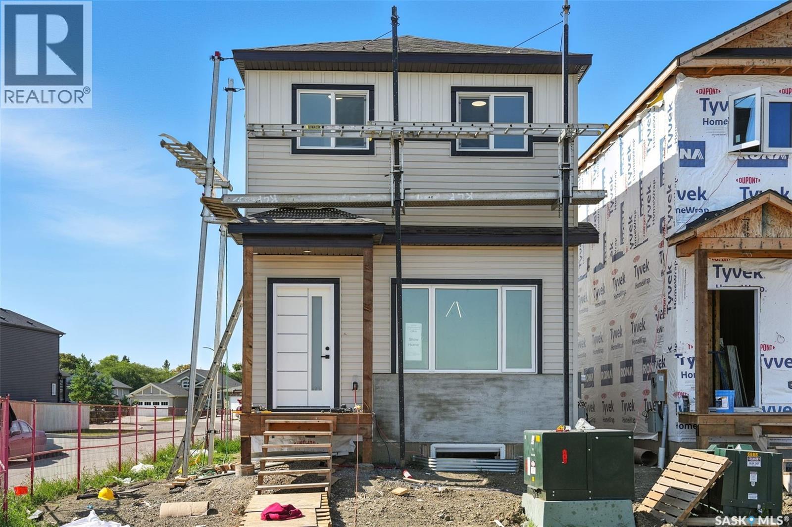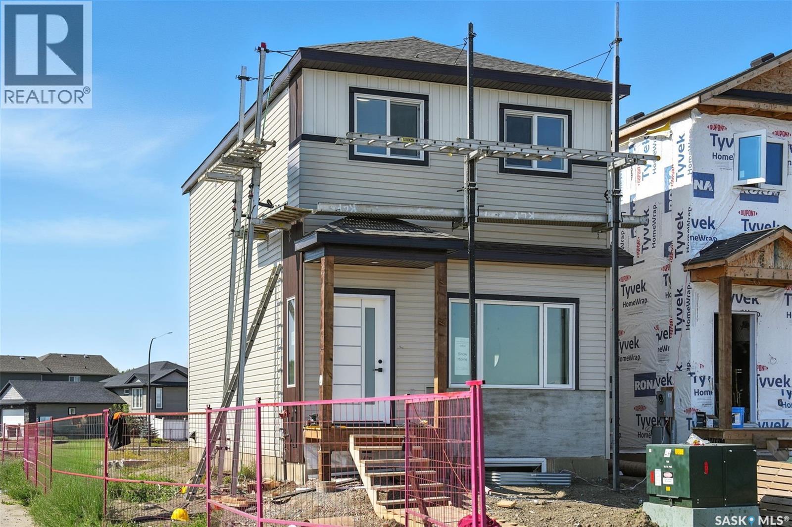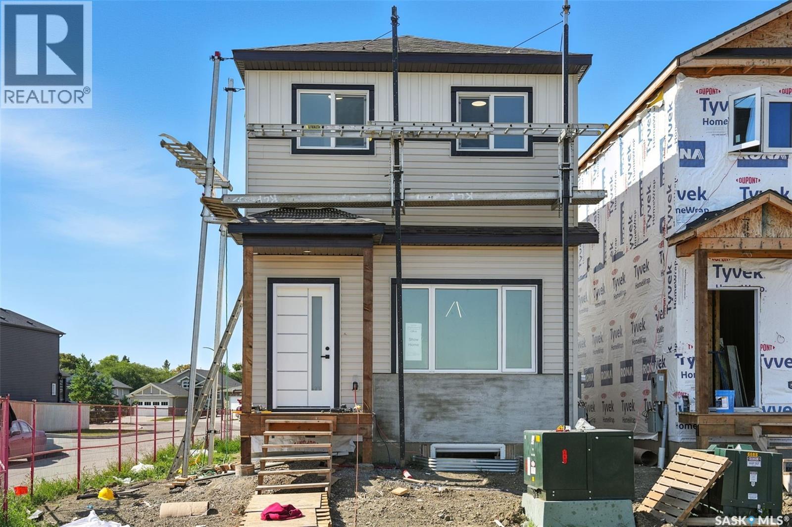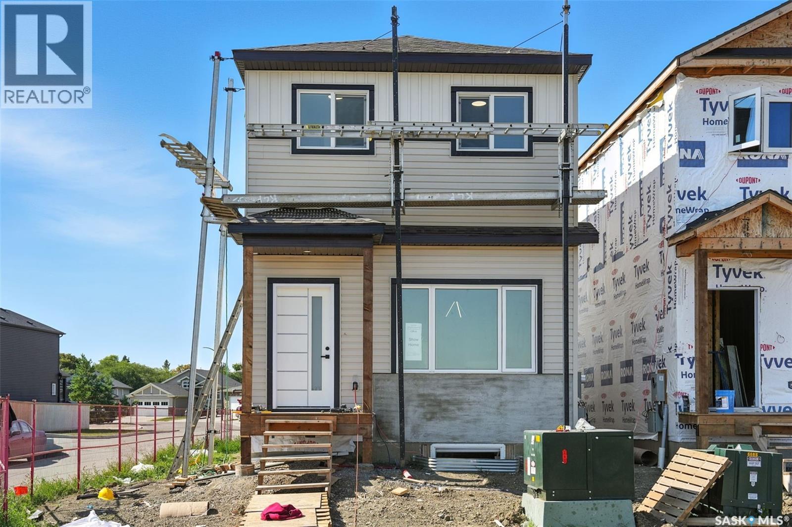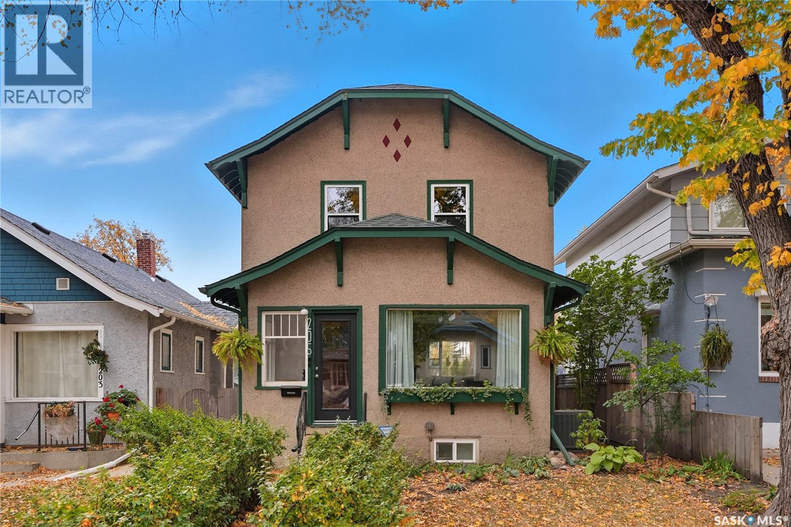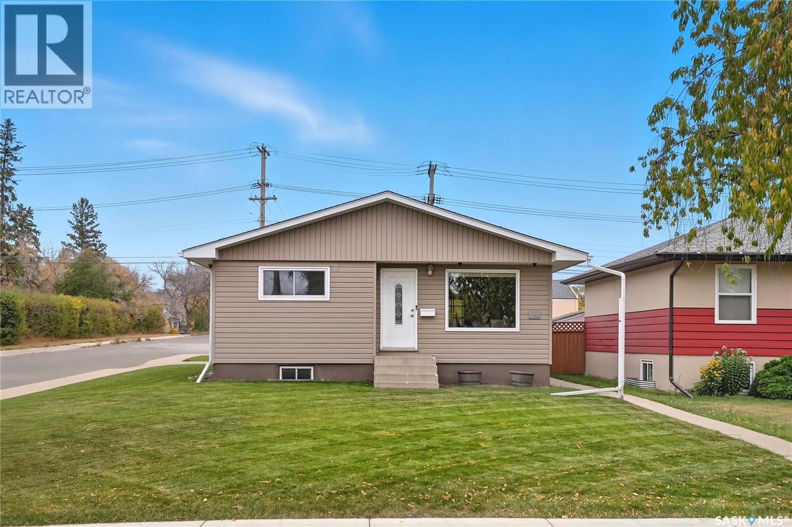Free account required
Unlock the full potential of your property search with a free account! Here's what you'll gain immediate access to:
- Exclusive Access to Every Listing
- Personalized Search Experience
- Favorite Properties at Your Fingertips
- Stay Ahead with Email Alerts
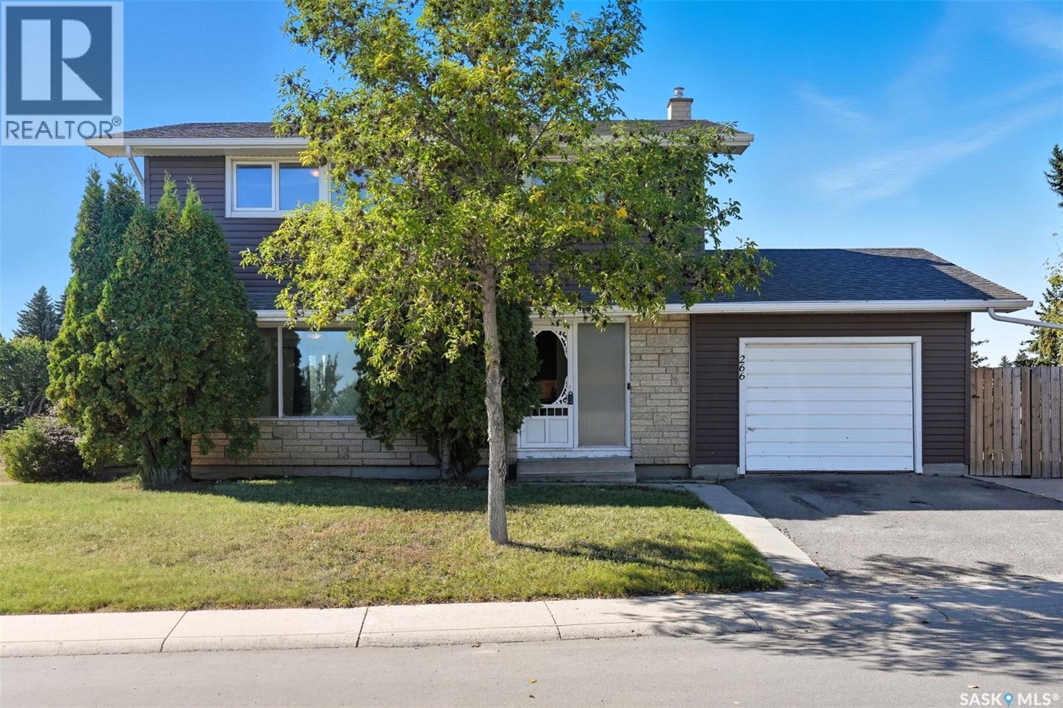
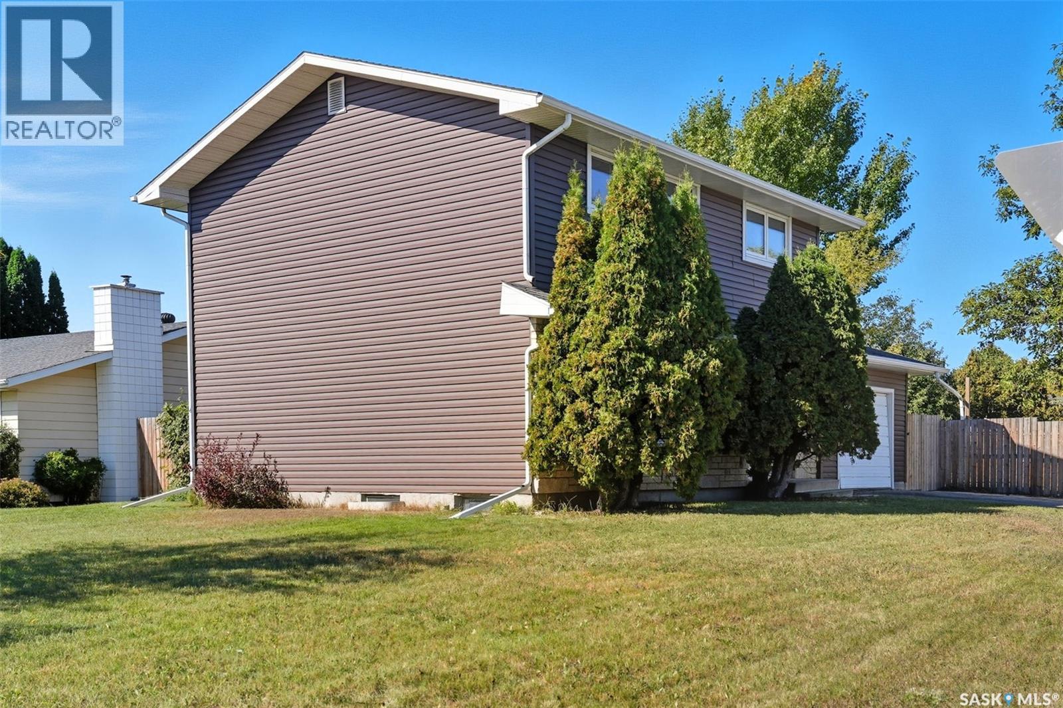
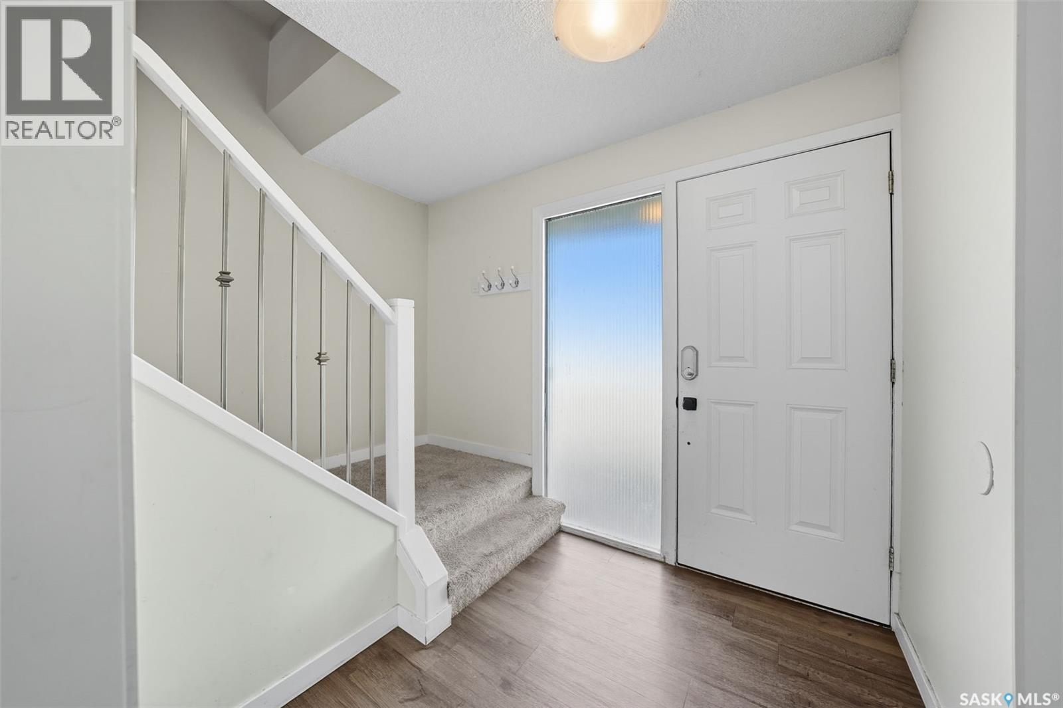
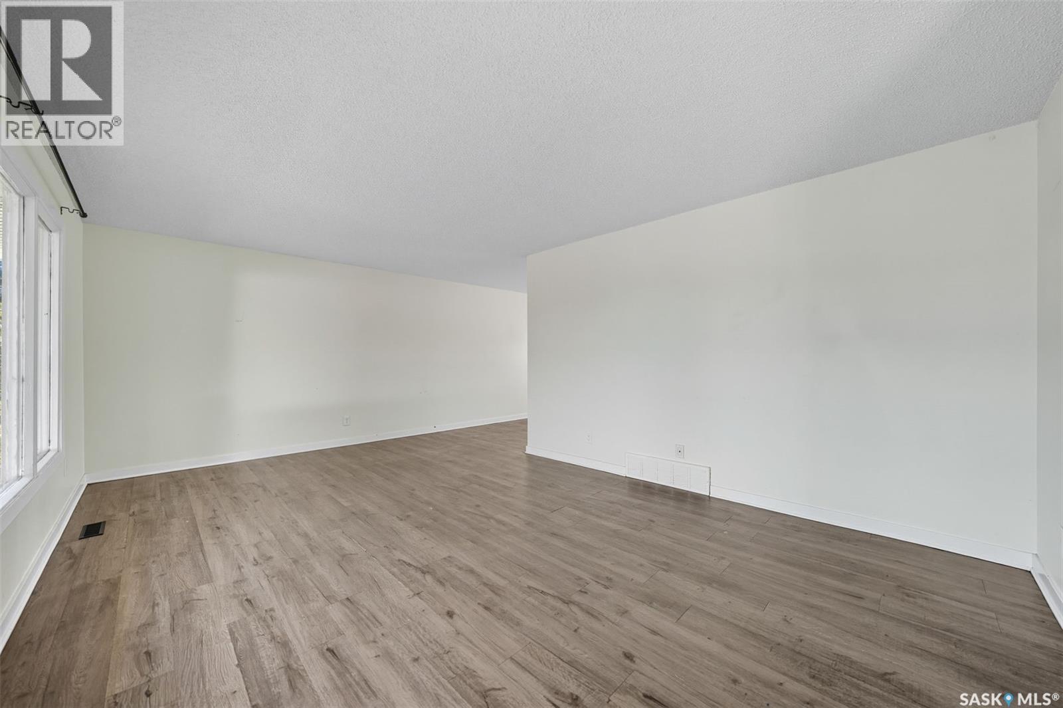
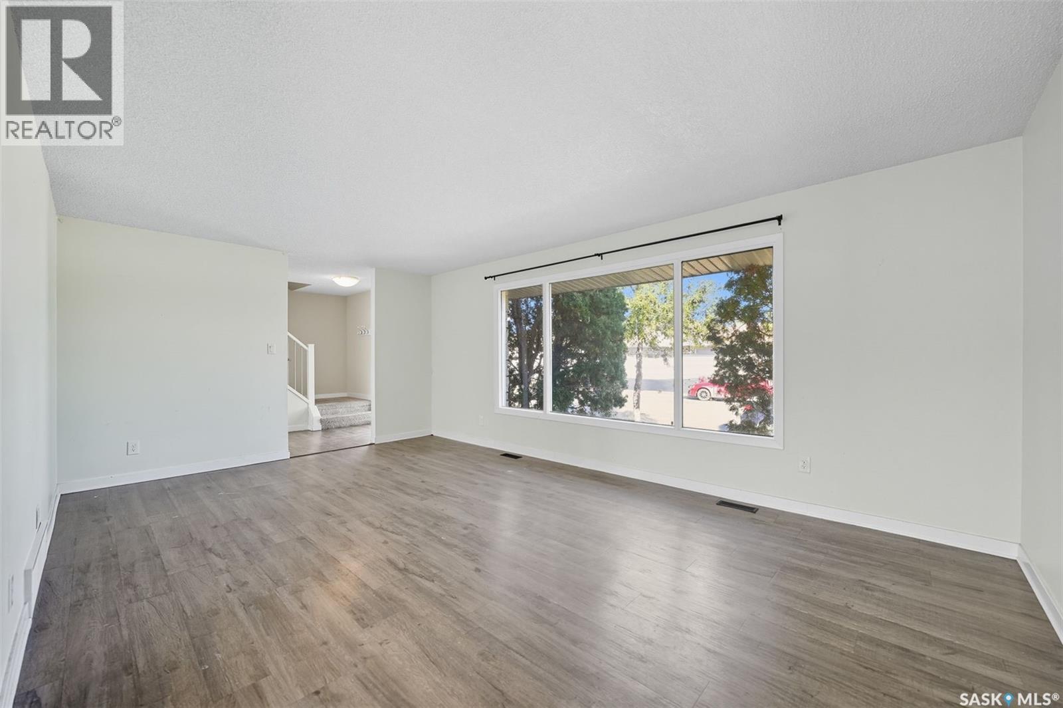
$399,000
266 Assiniboine DRIVE
Saskatoon, Saskatchewan, Saskatchewan, S7K4A2
MLS® Number: SK020883
Property description
Excellent location in the desirable River Heights area of Saskatoon on this 1500 sq.ft two storey home with a single attached garage situated on a huge corner lot! Step inside to a bright front facing living room that has laminate flooring, a large dining area & a kitchen that features plenty of cupboards, tile backsplash & stainless steel appliances. The main floor also has a 2-piece bathroom & the laundry area. There is direct entry from the garage in to the house from a large storage room. The 2nd floor features an updated 4-piece bathroom & 4 bedrooms with the primary bedroom having his/her closets. The basement is fully finished with a large family room, a den/office & the utility room that has plenty of storage. There are many upgrades including; some newer windows, newer siding in 2018, shingles – 2017, newer furnace/water heater-2019, newer carpet in the basement -2024, newer laminate flooring on the main floor 2019. Located close to all amenities, Lawson heights mall, bus routes, Meewasin valley trails, schools, this perfect family home comes complete with all appliances, central air conditioning, central vacuum, a shed & all window coverings. There is a $2500 credit at closing offered from the seller to the buyer to use towards new carpet on the 2nd floor & paint in the house. All items in the garage will be removed prior to possession with all attached shelving remaining. Call to view.
Building information
Type
*****
Appliances
*****
Architectural Style
*****
Basement Development
*****
Basement Type
*****
Constructed Date
*****
Cooling Type
*****
Heating Fuel
*****
Heating Type
*****
Size Interior
*****
Stories Total
*****
Land information
Fence Type
*****
Landscape Features
*****
Size Frontage
*****
Size Irregular
*****
Size Total
*****
Rooms
Main level
Kitchen
*****
2pc Bathroom
*****
Laundry room
*****
Dining room
*****
Family room
*****
Foyer
*****
Basement
Other
*****
Den
*****
Other
*****
Second level
Bedroom
*****
4pc Bathroom
*****
Primary Bedroom
*****
Bedroom
*****
Bedroom
*****
Courtesy of RE/MAX Saskatoon
Book a Showing for this property
Please note that filling out this form you'll be registered and your phone number without the +1 part will be used as a password.
