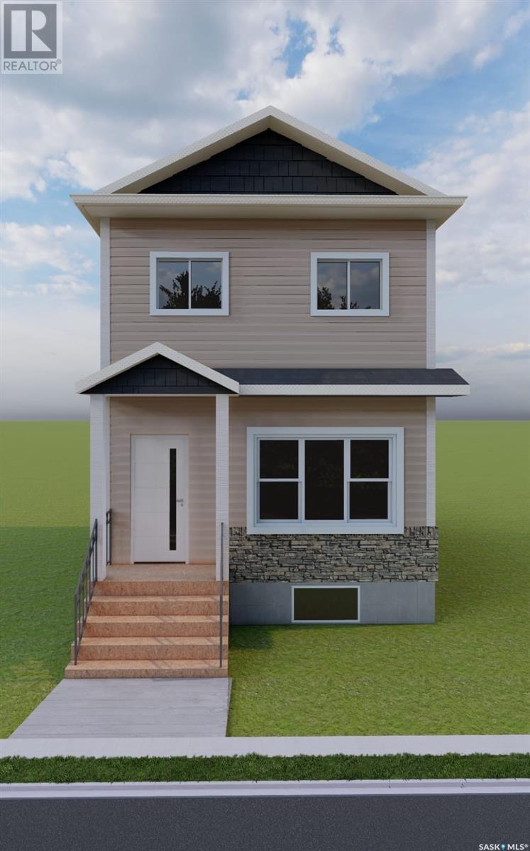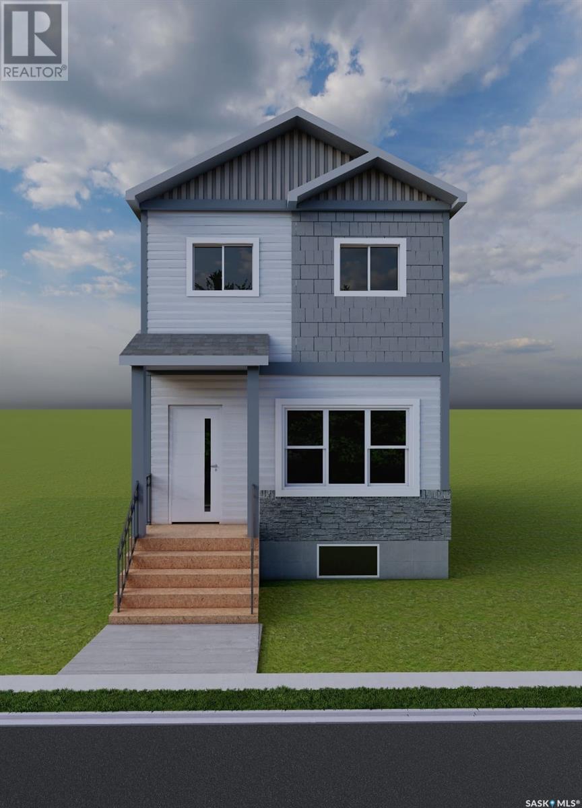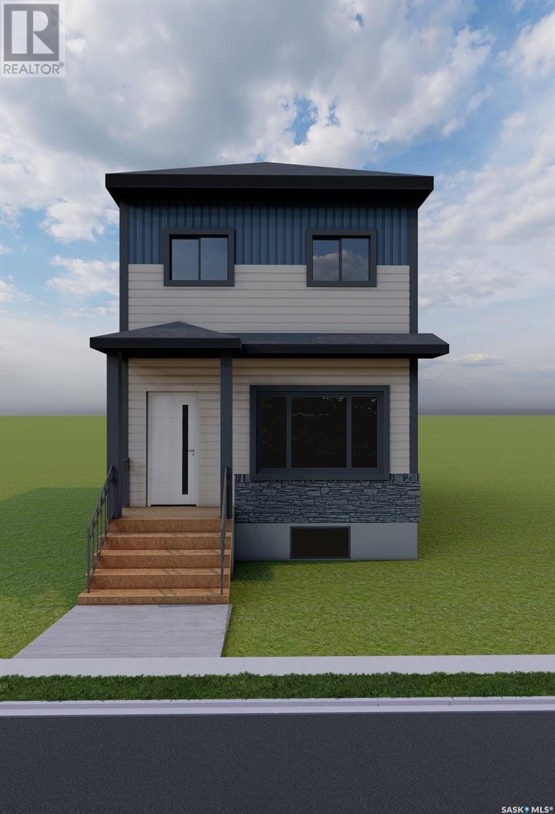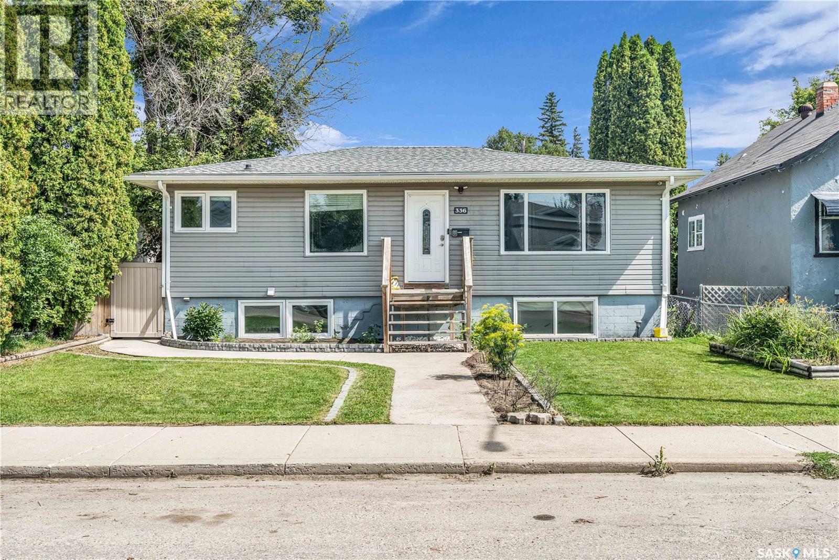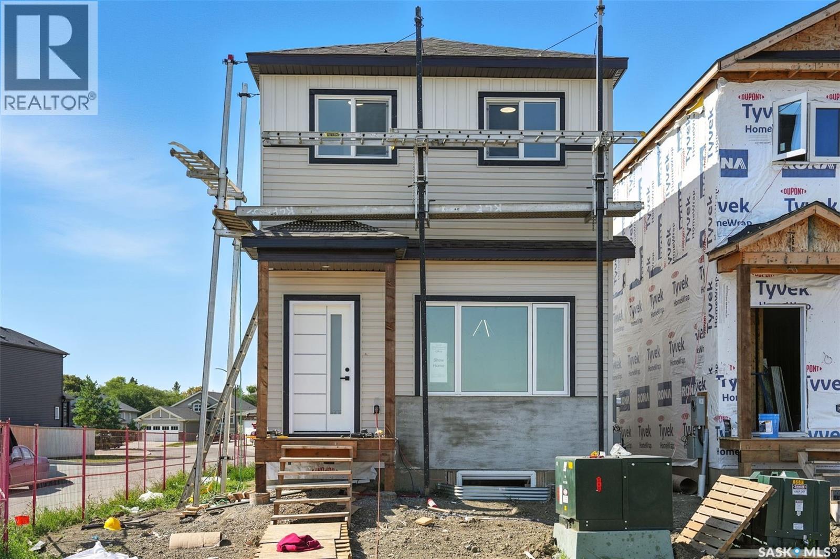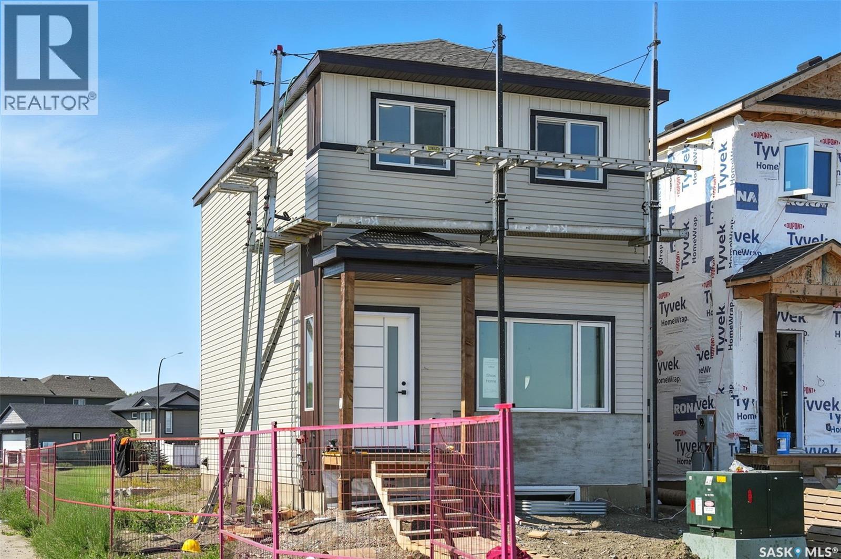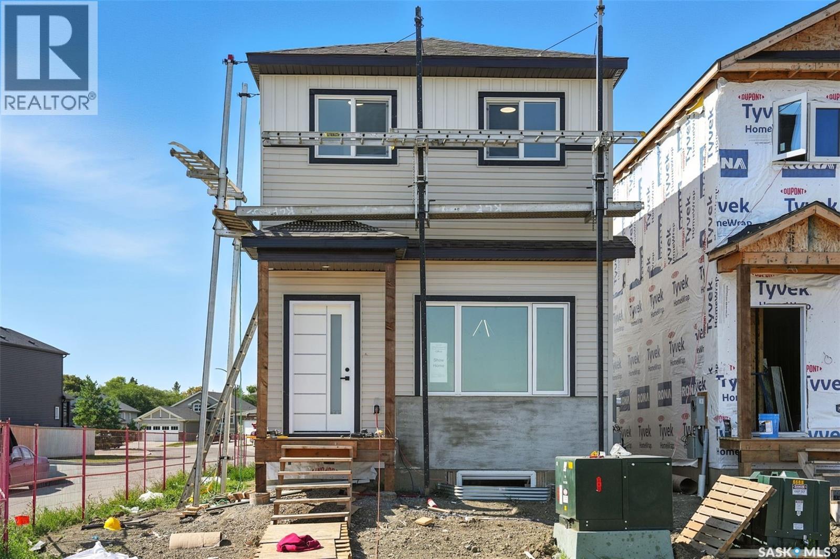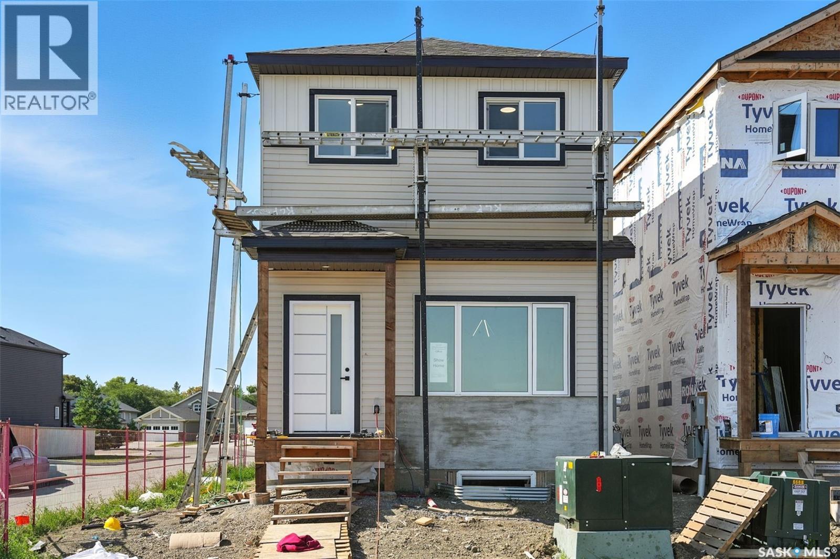Free account required
Unlock the full potential of your property search with a free account! Here's what you'll gain immediate access to:
- Exclusive Access to Every Listing
- Personalized Search Experience
- Favorite Properties at Your Fingertips
- Stay Ahead with Email Alerts

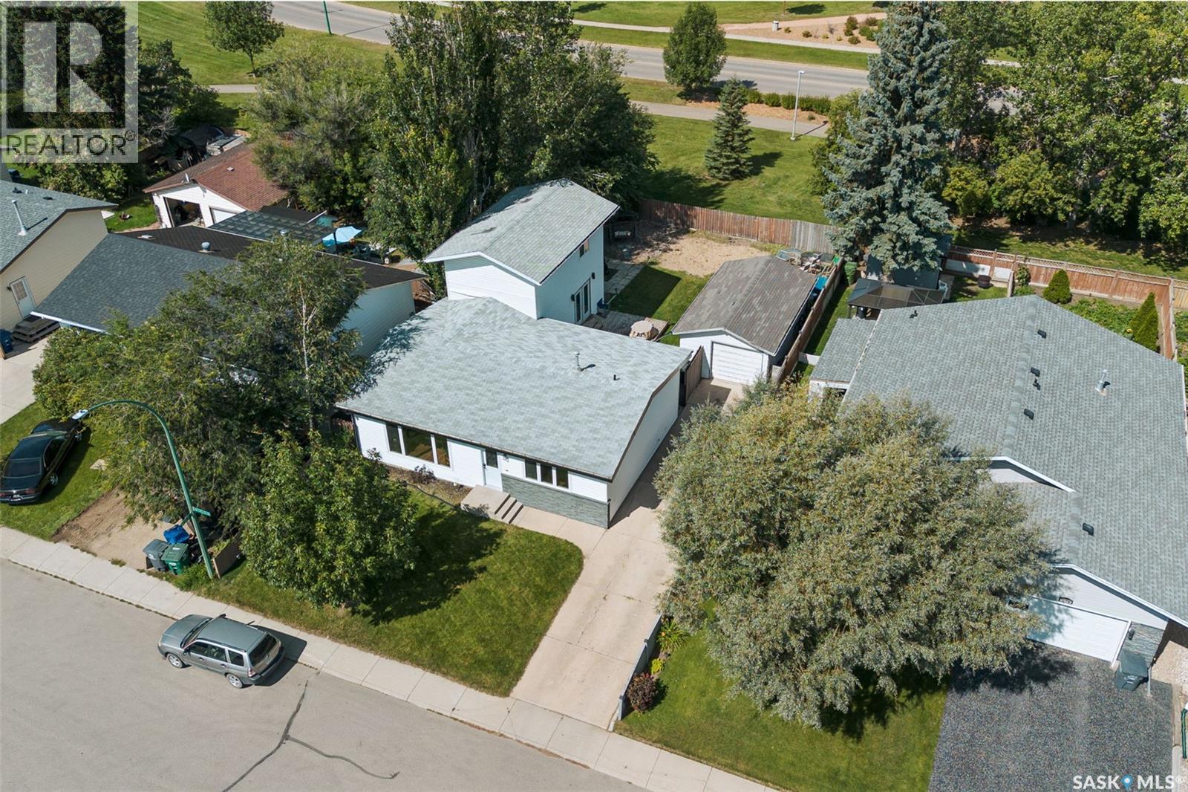
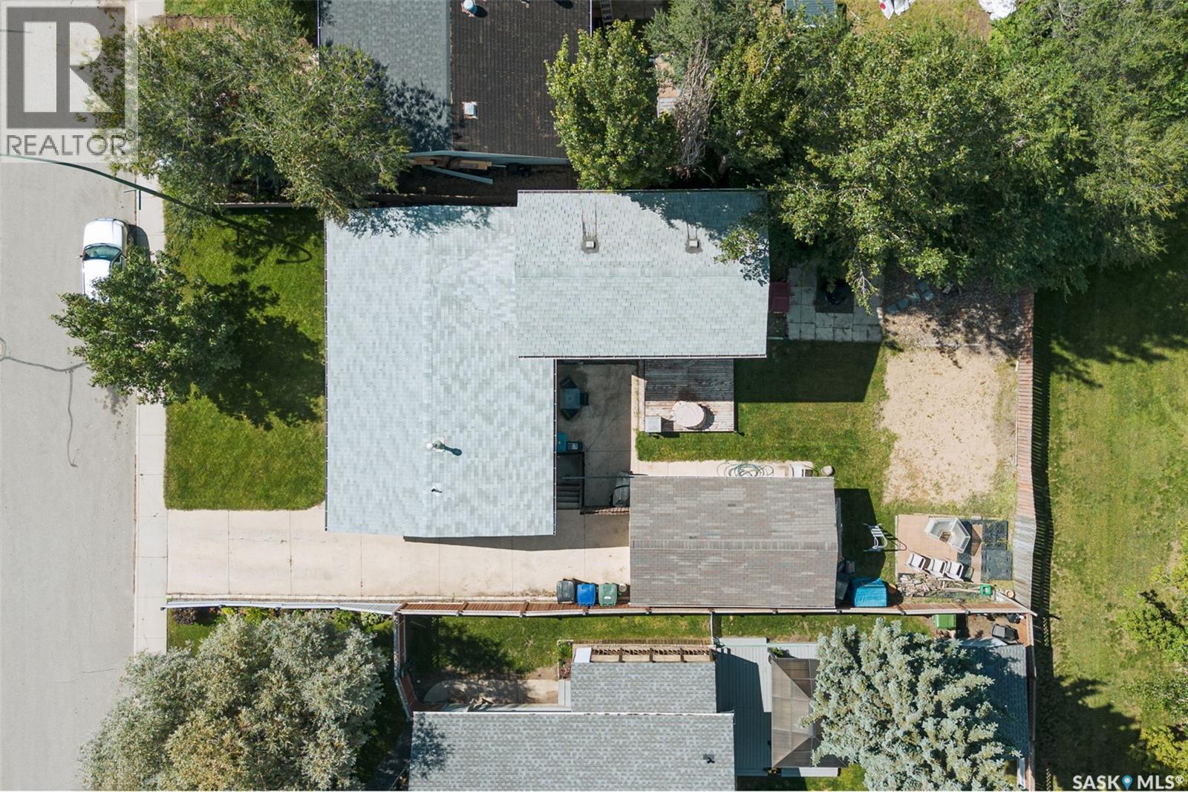
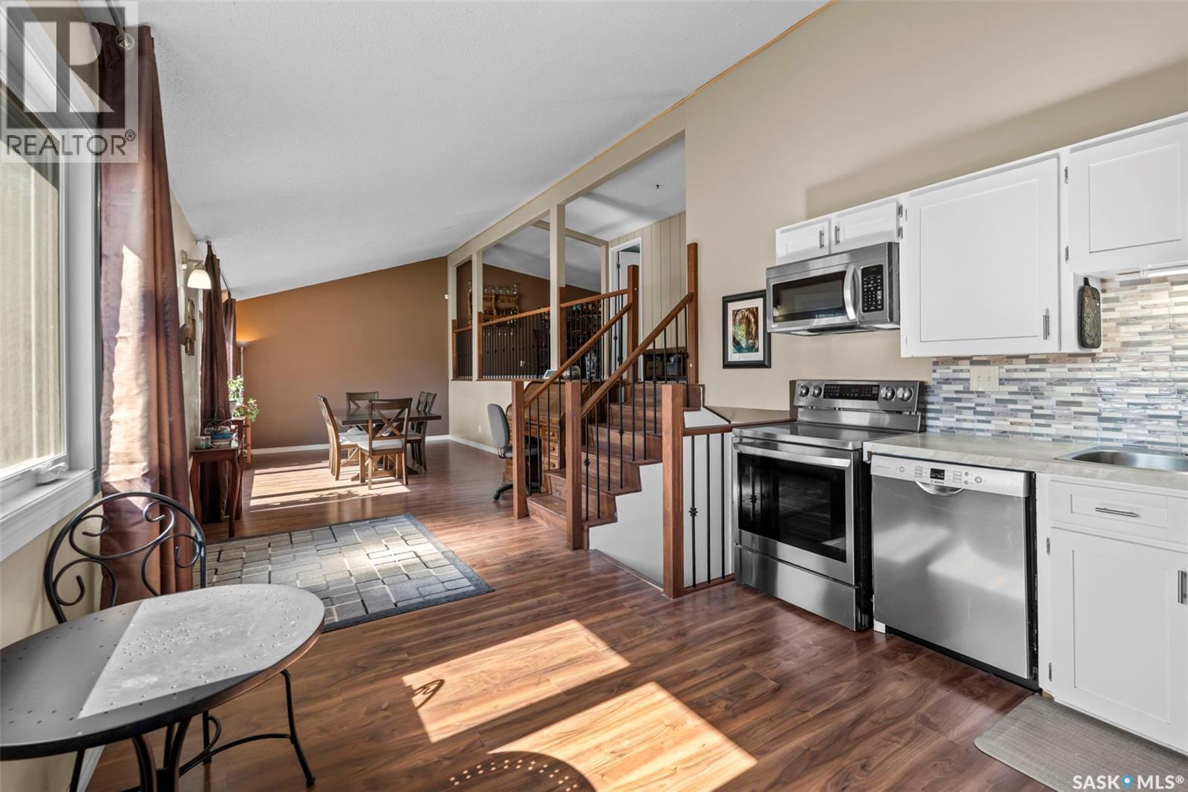
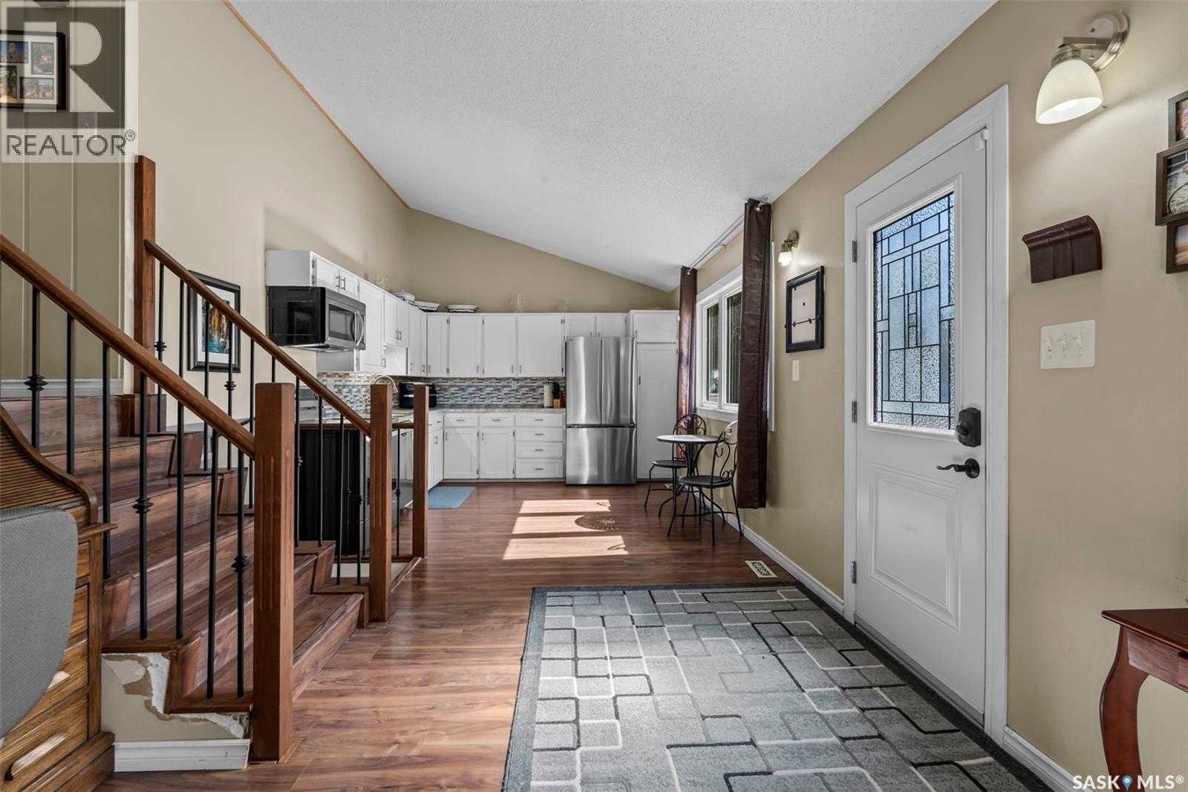
$434,900
178 Neatby CRESCENT
Saskatoon, Saskatchewan, Saskatchewan, S7M4W7
MLS® Number: SK015940
Property description
Welcome to 178 Neatby Crescent, located in the desirable Parkridge neighborhood. This spacious and well-maintained home offers 1,738 square feet above grade in a quiet, family-friendly area close to schools, the Shaw Centre, and a variety of nearby amenities. The main floor features an extremely spacious kitchen and dining area with vaulted ceilings. Two bedrooms and a full bathroom, along with a flex space currently set up as a bar area, flow seamlessly into the back family room, which provides direct access to the deck and a fully fenced private yard that backs onto green space. The upper-level addition is entirely dedicated to the primary suite, complete with a walk-in closet. The lower level offers additional living space with a partially finished bedroom and den, living room, and a back entry mudroom featuring laundry, storage, and a two-piece bathroom. A separate entrance adds potential for a future suite. Recent updates include central air conditioning units, furnaces, new siding, triple pane windows, and shingles—replaced two years ago on the main house and eight years ago on the addition. This exceptional home combines space, comfort, and convenience, making it an ideal choice for your next chapter in Parkridge.
Building information
Type
*****
Appliances
*****
Basement Development
*****
Basement Type
*****
Constructed Date
*****
Construction Style Split Level
*****
Cooling Type
*****
Fire Protection
*****
Heating Fuel
*****
Heating Type
*****
Size Interior
*****
Land information
Fence Type
*****
Landscape Features
*****
Size Frontage
*****
Size Irregular
*****
Size Total
*****
Rooms
Main level
Living room
*****
Dining room
*****
Kitchen
*****
Basement
Bonus Room
*****
Bedroom
*****
Fourth level
Family room
*****
2pc Bathroom
*****
Other
*****
Third level
Primary Bedroom
*****
Second level
4pc Bathroom
*****
Den
*****
Bedroom
*****
Bedroom
*****
Courtesy of Century 21 Fusion
Book a Showing for this property
Please note that filling out this form you'll be registered and your phone number without the +1 part will be used as a password.
