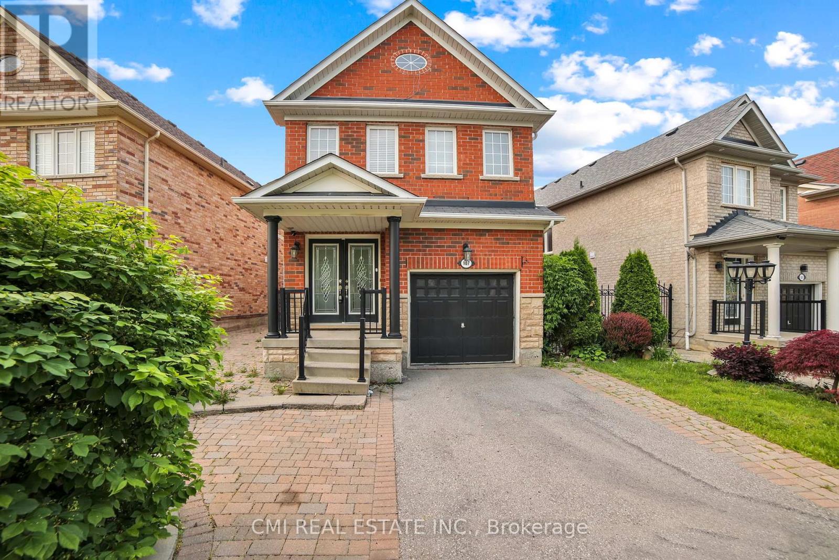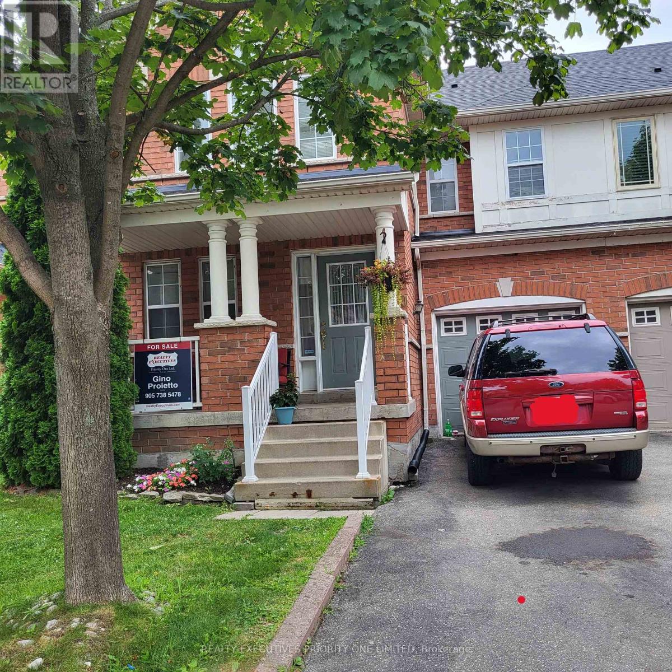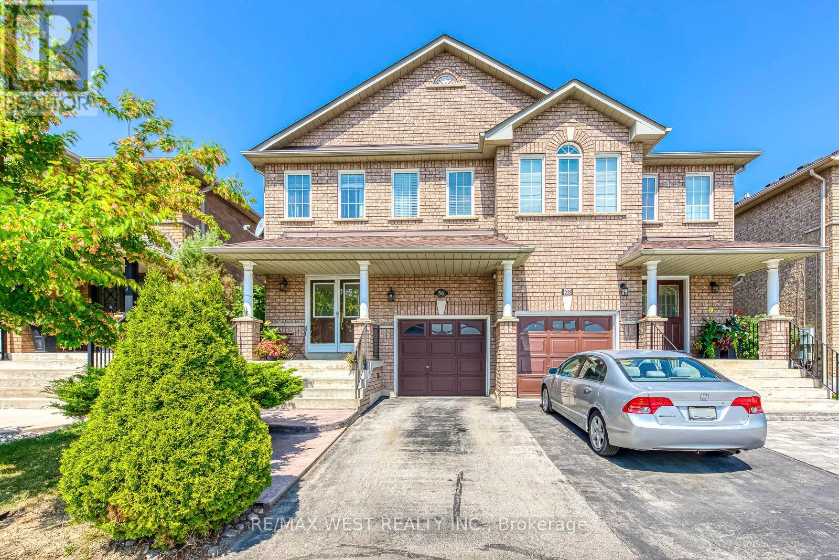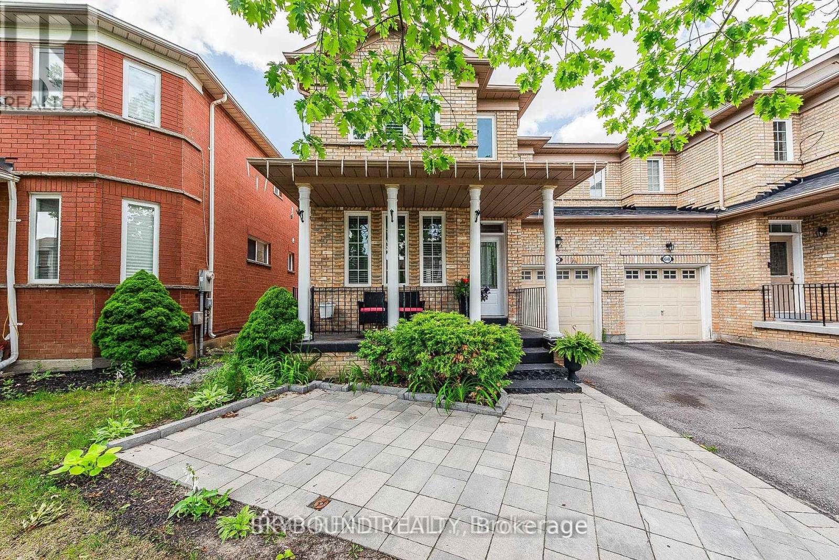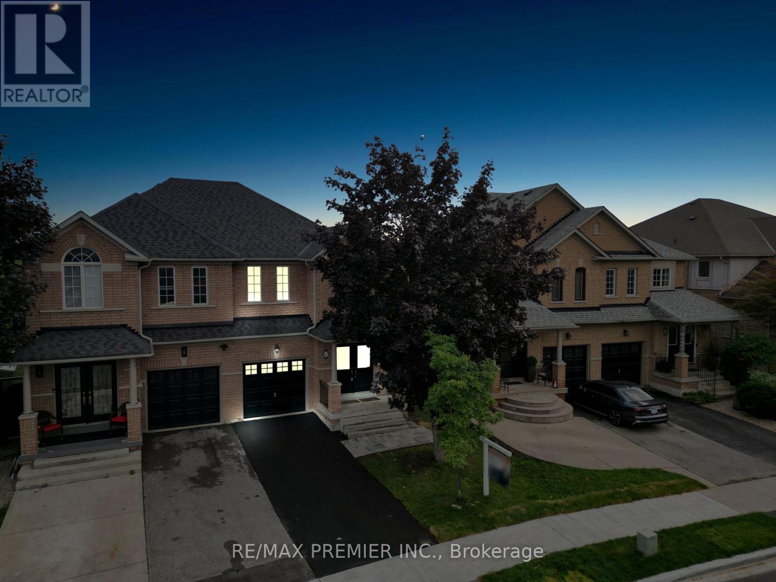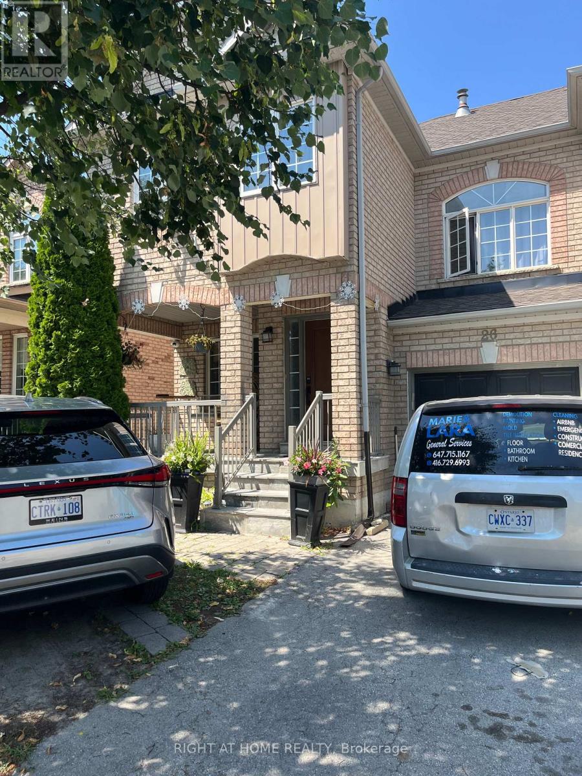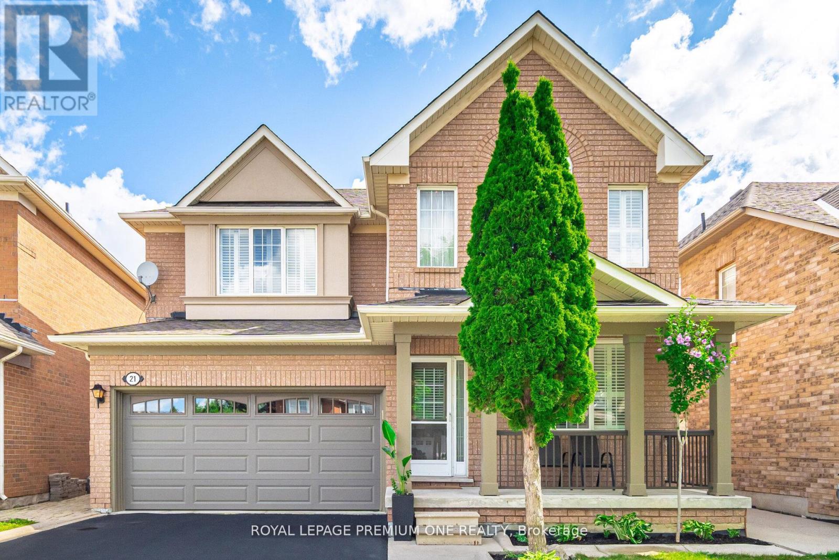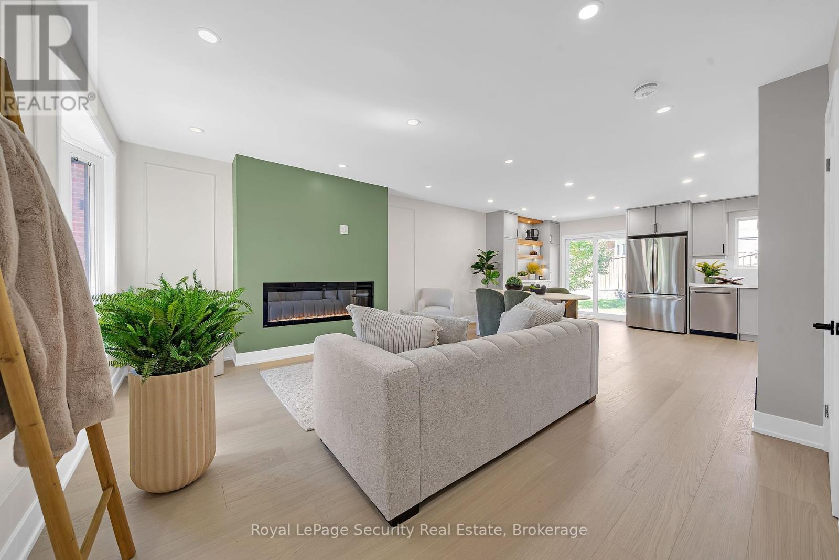Free account required
Unlock the full potential of your property search with a free account! Here's what you'll gain immediate access to:
- Exclusive Access to Every Listing
- Personalized Search Experience
- Favorite Properties at Your Fingertips
- Stay Ahead with Email Alerts

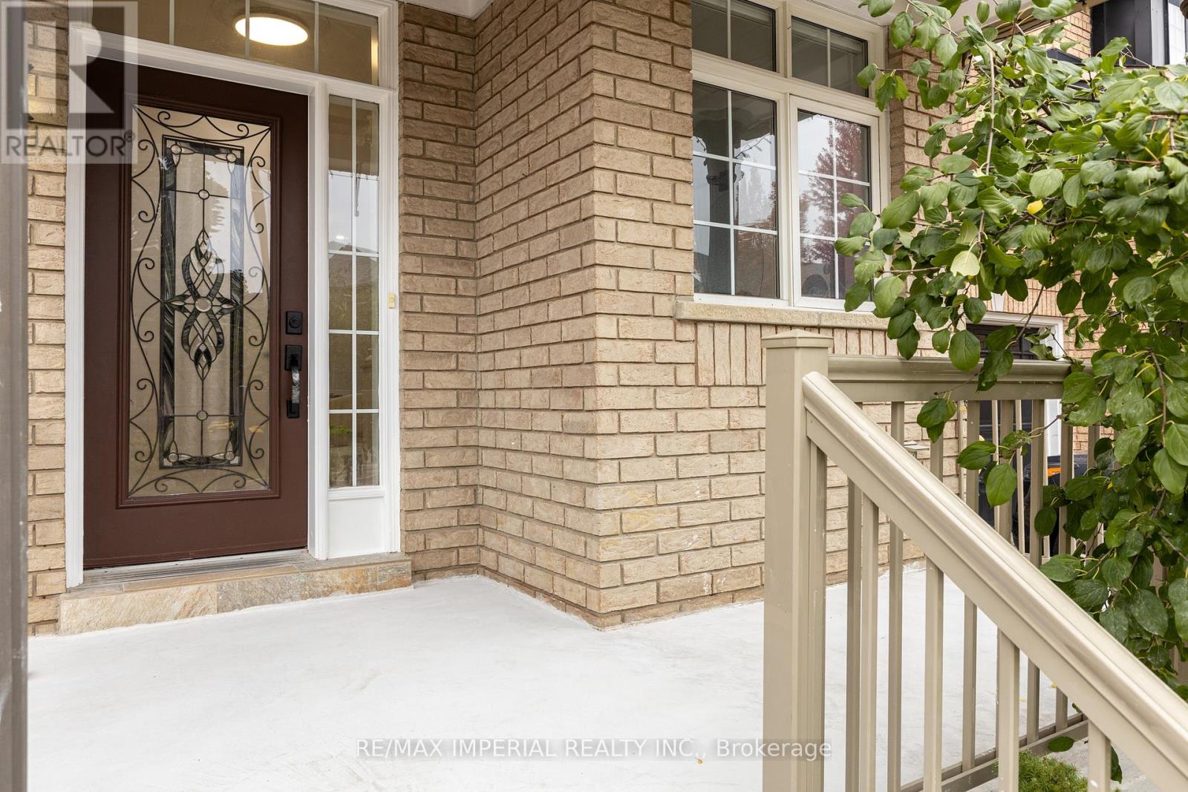
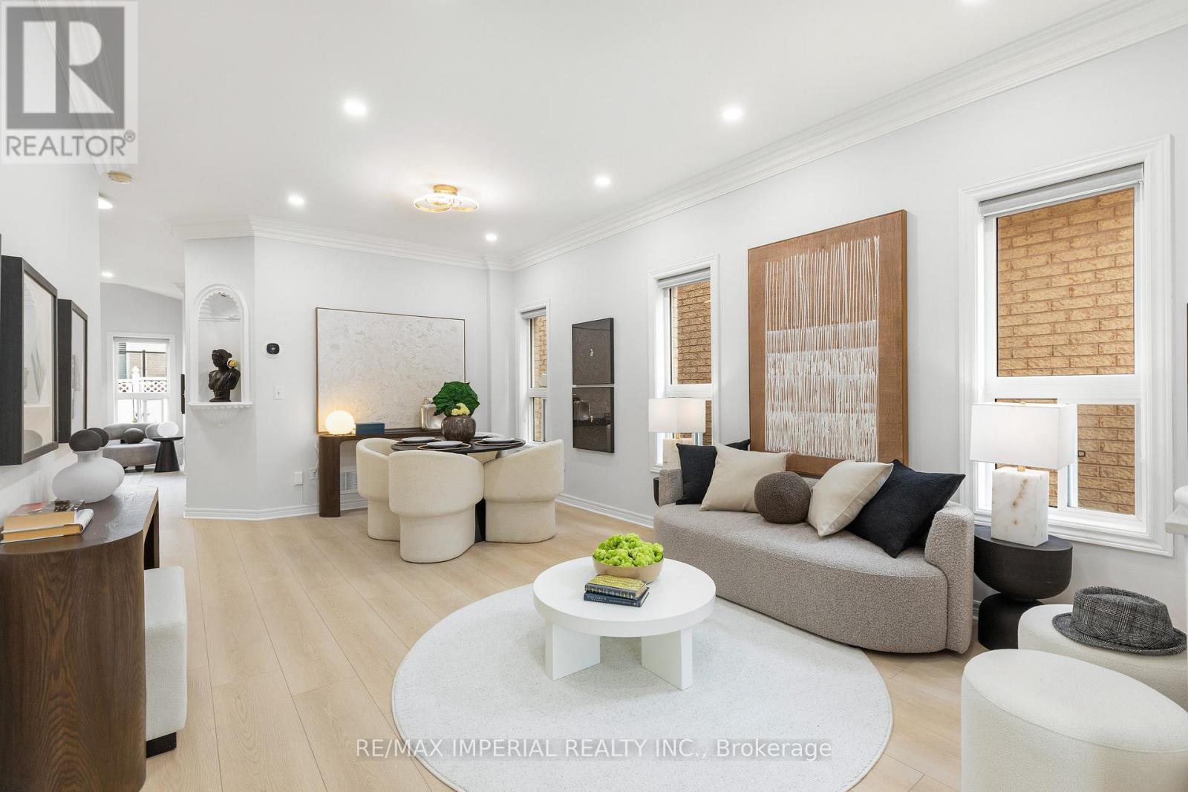
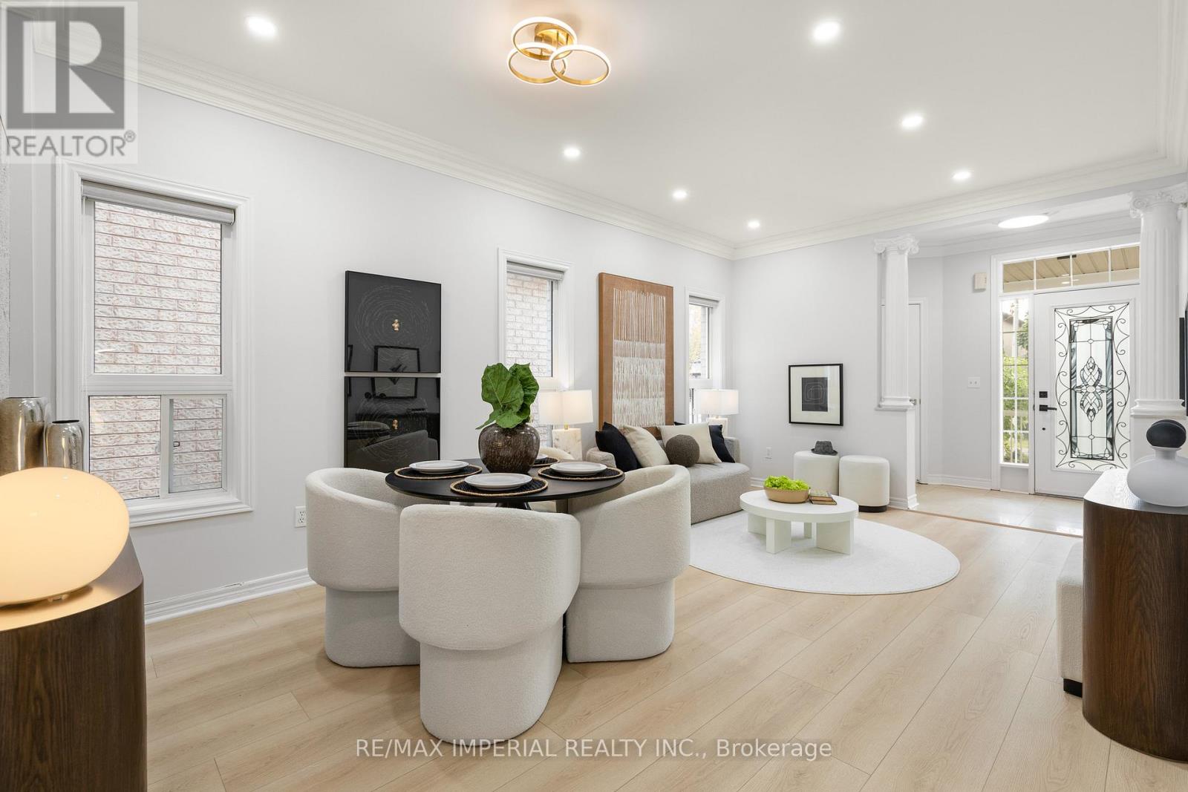
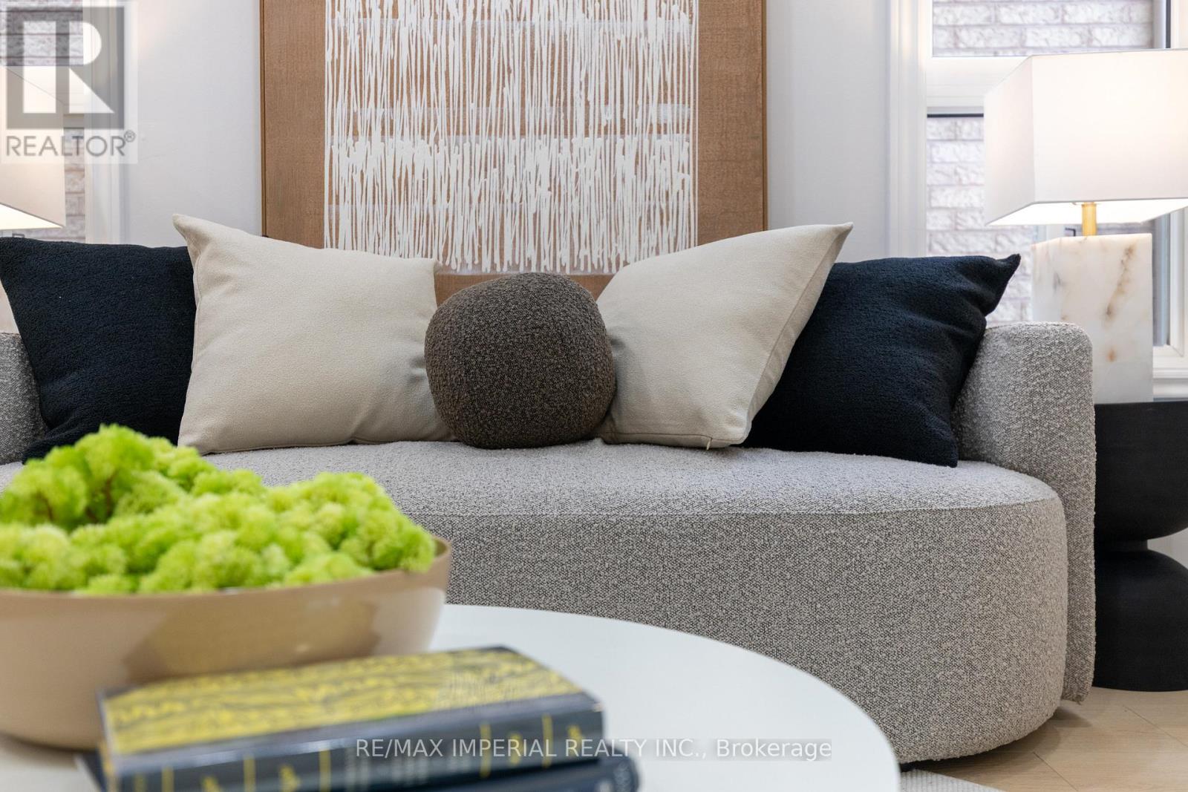
$1,080,000
44 HAWKVIEW BOULEVARD
Vaughan, Ontario, Ontario, L4H2E2
MLS® Number: N12473265
Property description
Welcome to Vellore Village! This beautifully upgraded 3-bedroom detached home, features brand-new flooring and staircase with designer railing, main floor smooth ceilings with new pot lights(2025) and ceiling fixtures(2025). Fresh designer paint throughout. Functional layout with formal living/dining at the front, a spacious family room open to the kitchen with granite counters, stainless steel appliances, soft-closure cabinetry, walkout to a fully fenced backyard. Finished basement offers extra living space. Large primary bedroom with walk-in closet and 4-piece ensuite. minutes to Hwy 400/407, Vaughan Mills Shopping Center, Canada Wonderland, Vaughan Subway,, GO station, parks, schools, library, Vellore Village community center, and everyday essentials. Move-in ready and full of upgrades - a must-see home! ADDITIONAL UPGRADE include: Marble countertop in all washrooms (2023), all window covering (2023), air conditioner (2023), front porch (2025), driveway painting(2025).
Building information
Type
*****
Age
*****
Appliances
*****
Basement Development
*****
Basement Type
*****
Construction Style Attachment
*****
Cooling Type
*****
Exterior Finish
*****
Fireplace Present
*****
FireplaceTotal
*****
Flooring Type
*****
Foundation Type
*****
Half Bath Total
*****
Heating Fuel
*****
Heating Type
*****
Size Interior
*****
Stories Total
*****
Utility Water
*****
Land information
Amenities
*****
Fence Type
*****
Sewer
*****
Size Depth
*****
Size Frontage
*****
Size Irregular
*****
Size Total
*****
Rooms
Upper Level
Bedroom 3
*****
Bedroom 2
*****
Primary Bedroom
*****
Main level
Family room
*****
Kitchen
*****
Dining room
*****
Living room
*****
Basement
Bedroom 4
*****
Recreational, Games room
*****
Courtesy of RE/MAX IMPERIAL REALTY INC.
Book a Showing for this property
Please note that filling out this form you'll be registered and your phone number without the +1 part will be used as a password.
