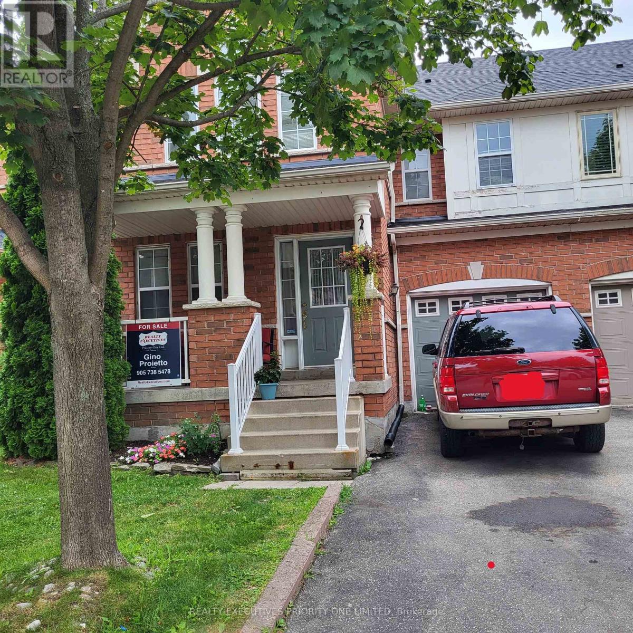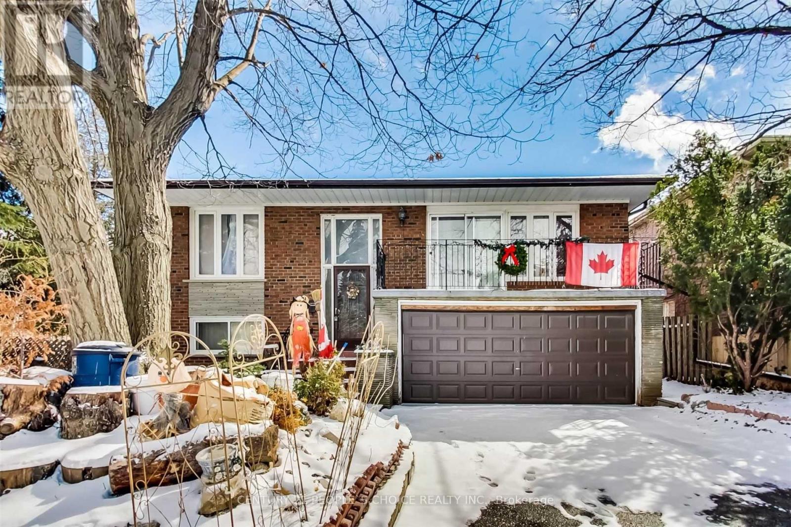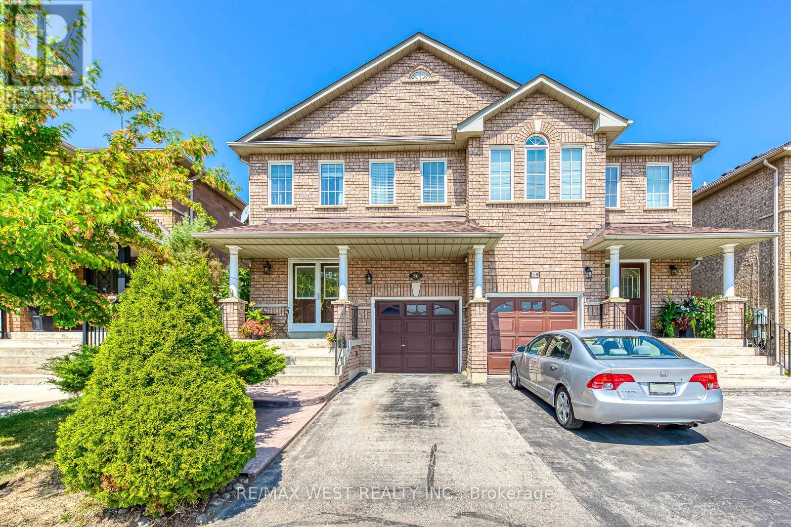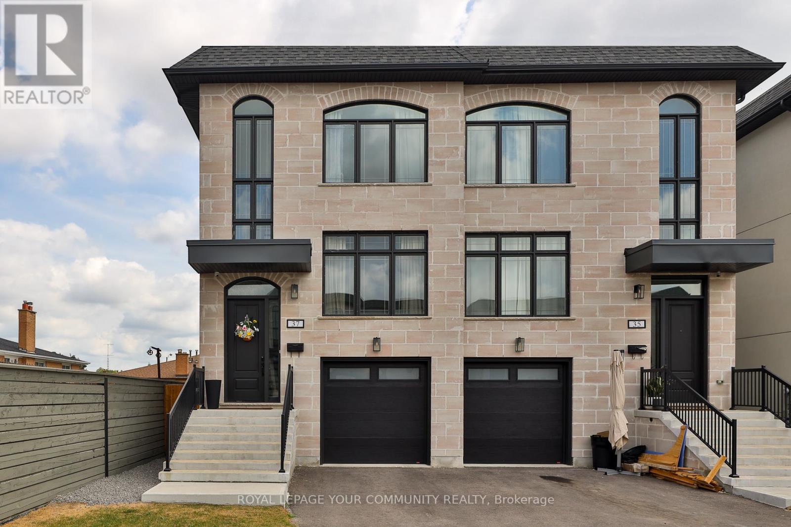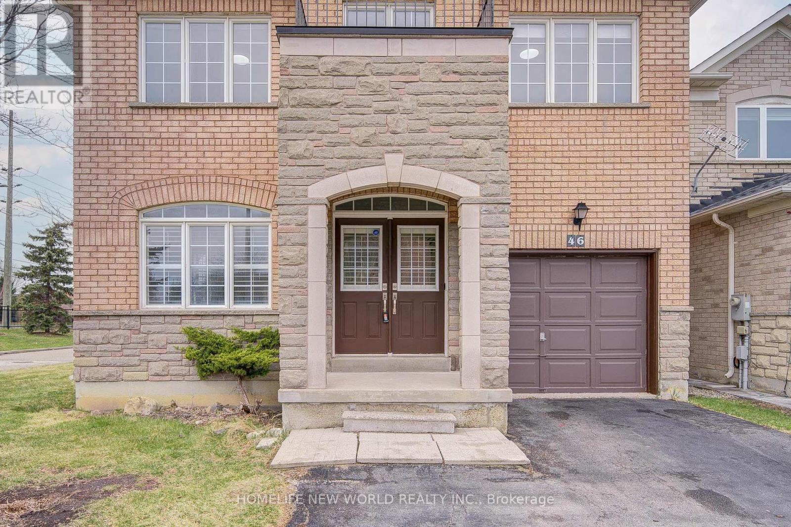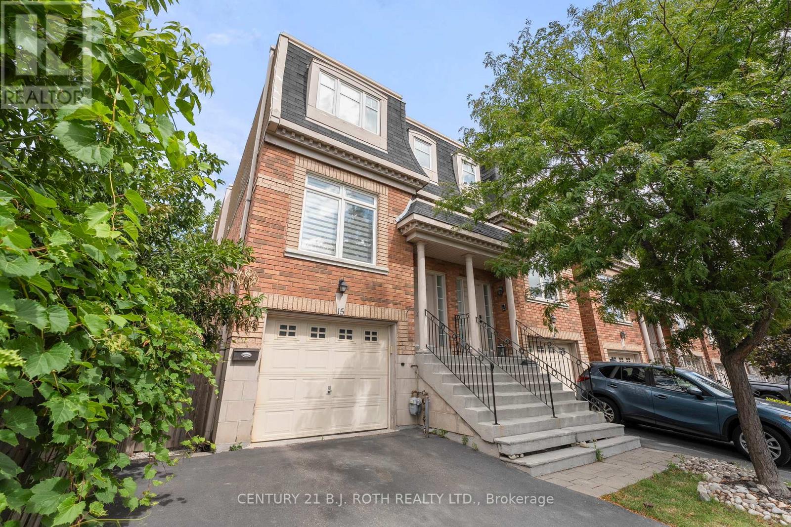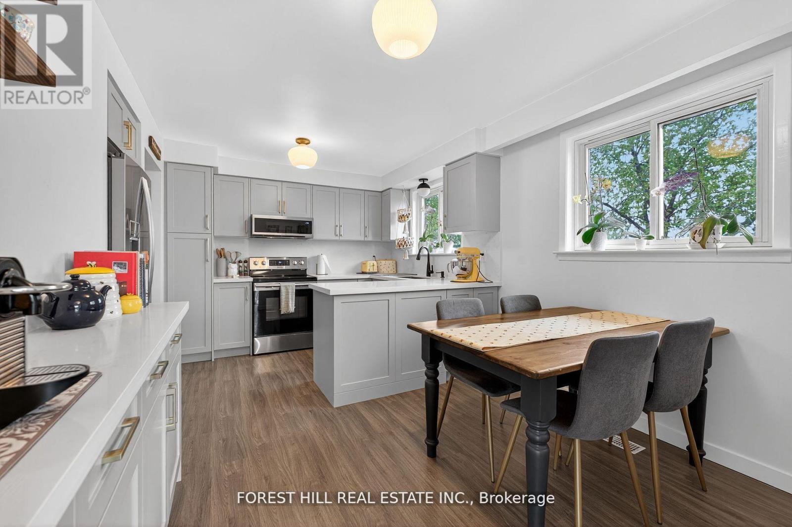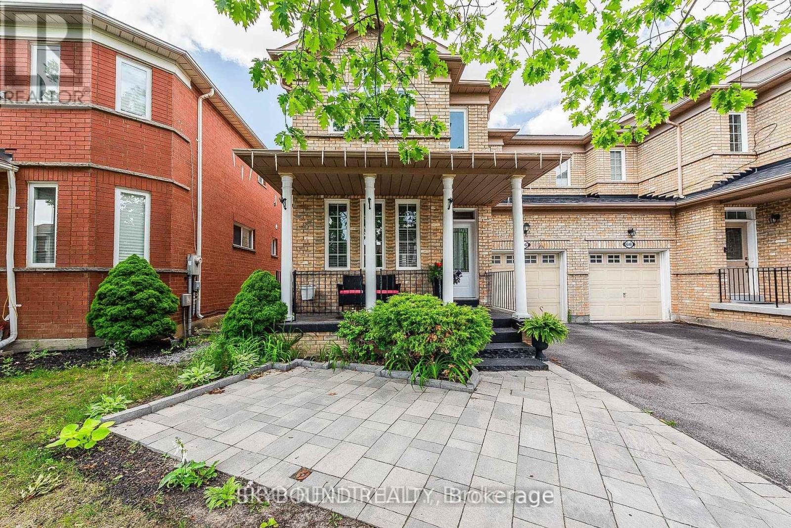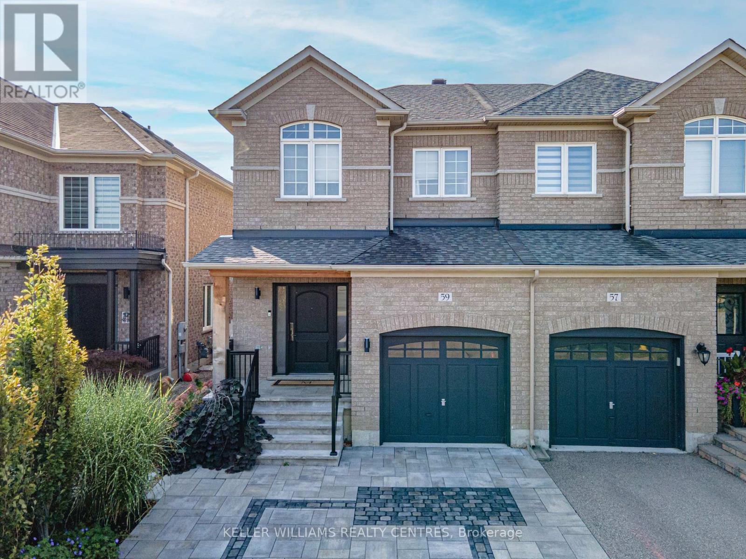Free account required
Unlock the full potential of your property search with a free account! Here's what you'll gain immediate access to:
- Exclusive Access to Every Listing
- Personalized Search Experience
- Favorite Properties at Your Fingertips
- Stay Ahead with Email Alerts
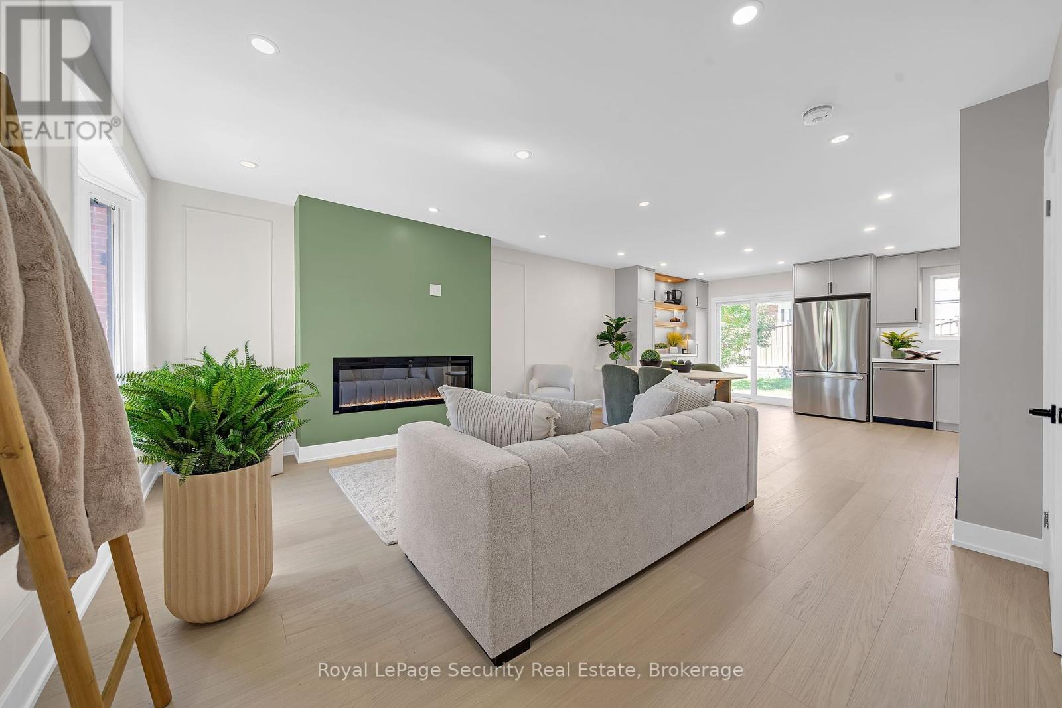
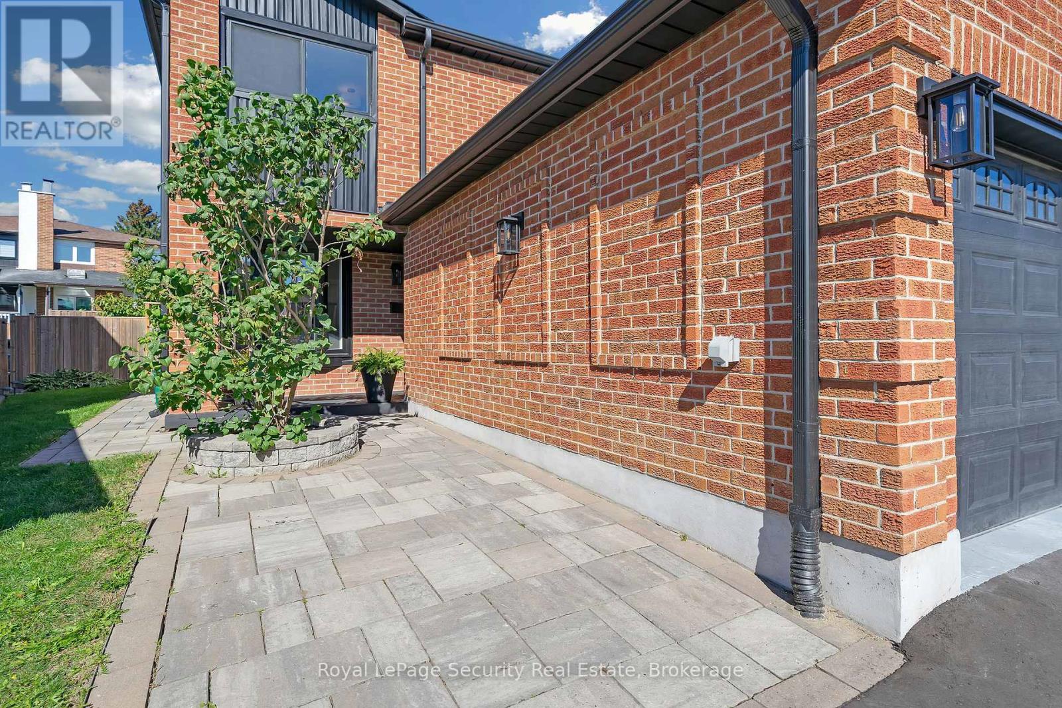
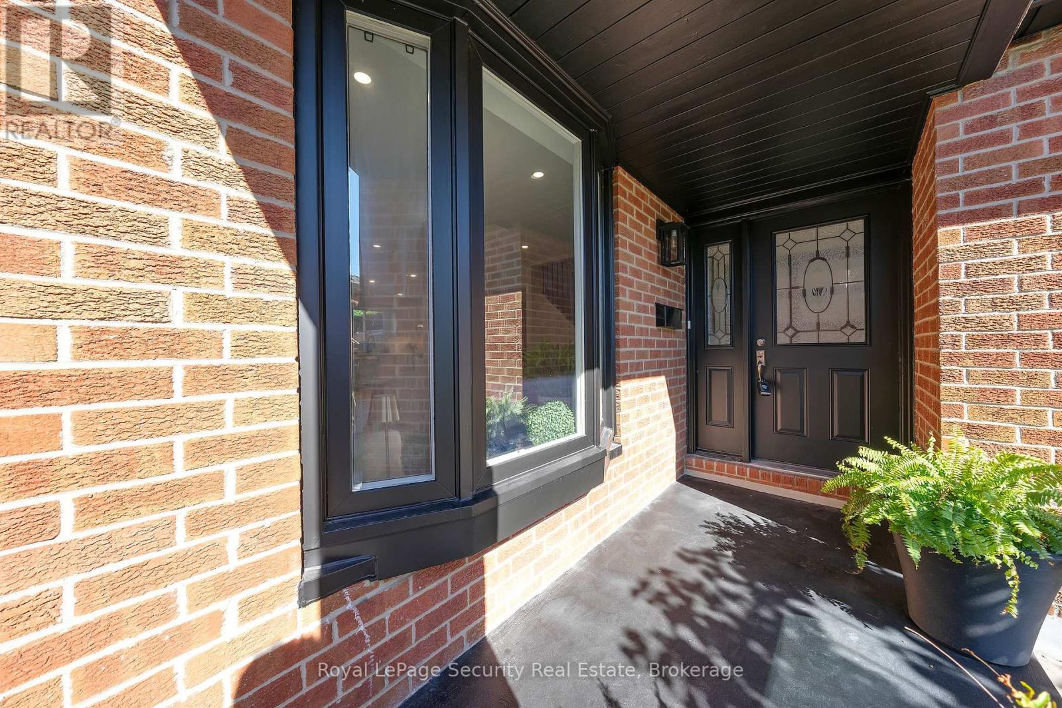
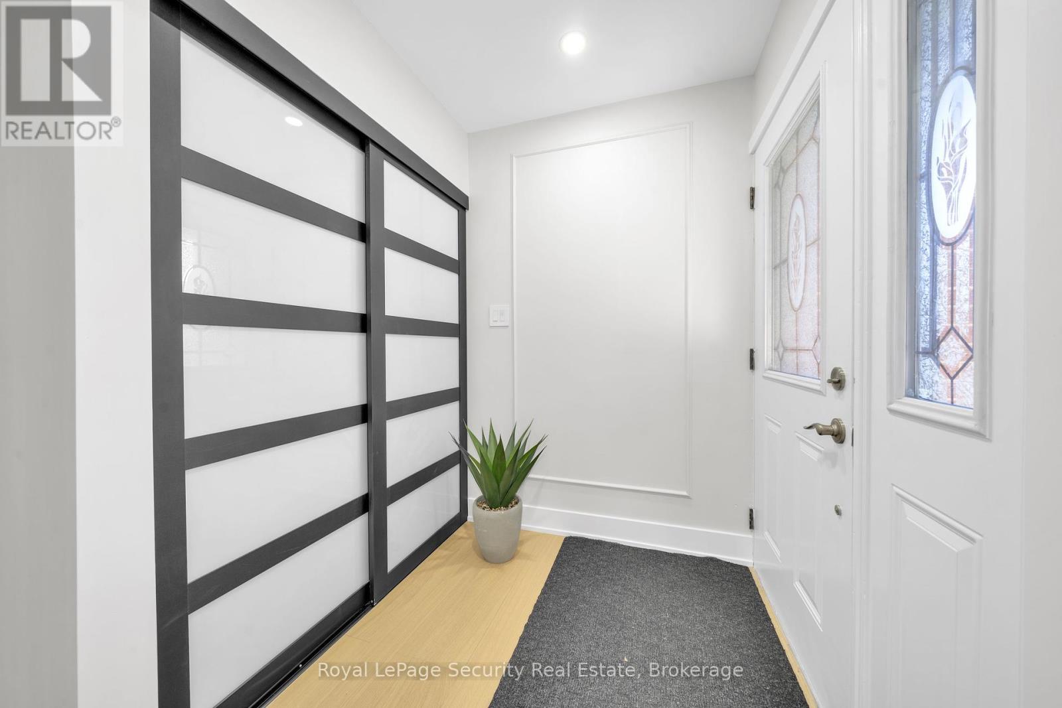
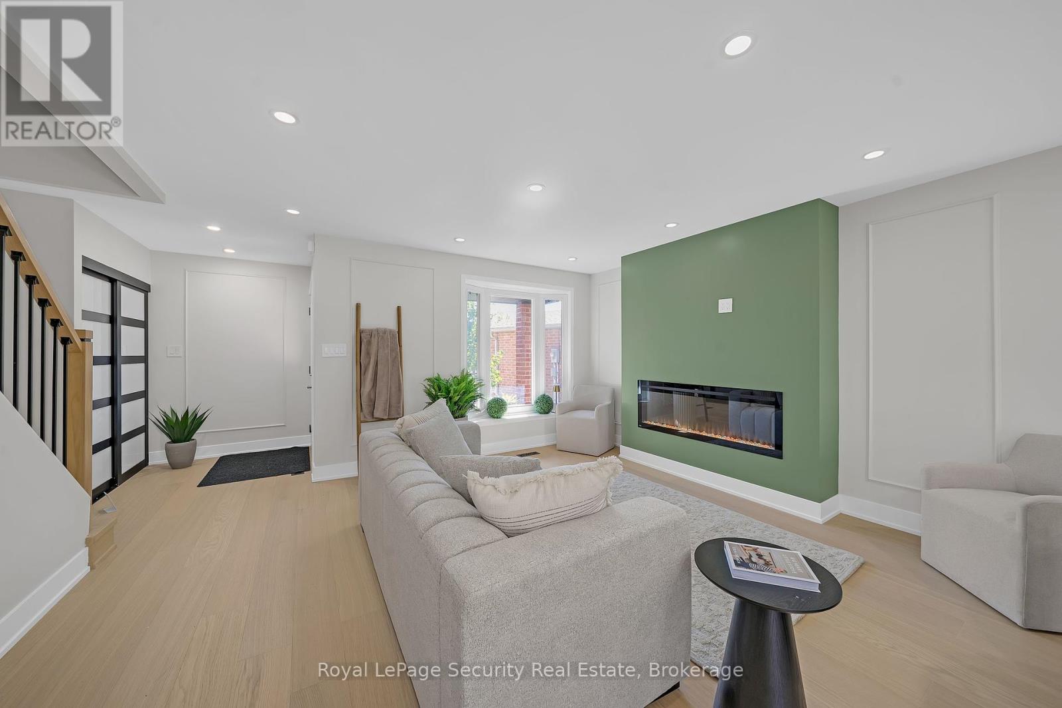
$1,199,000
74 ANDREA LANE
Vaughan, Ontario, Ontario, L4L1E7
MLS® Number: N12457192
Property description
Prepare to be impressed by this completely renovated, top-to-bottom, turn-key 3 bedroom, 2-storey semi-detached home nestled in the highly sought-after East Woodbridge community, offering the feel of a brand-new build. Every detail has been updated, featuring a stunning new eat-in kitchen with all-new stainless steel appliances and custom cabinetry, fully modernized bathrooms, and new flooring, fixtures, and lighting throughout. This home is a commuter's dream, positioned just 6 minutes from Hwys 400 & 407 and a quick 10-minute drive to the Vaughan Metropolitan Centre (VMC) for seamless access to the subway and transit lines across the GTA. The fully finished lower level is a major asset, already equipped with a kitchen and a dedicated 3-piece bathroom, creating perfect, immediate potential for an in-law suite or multi-generational living space. Outside, enjoy excellent curb appeal, driveway parking for 2 cars, a covered front porch, and a spacious, private backyard featuring a large stone patio ideal for entertaining. This is a rare chance to own a virtually new home in a mature, established neighborhood- do not miss this fully renovated masterpiece!
Building information
Type
*****
Age
*****
Amenities
*****
Appliances
*****
Basement Development
*****
Basement Type
*****
Construction Style Attachment
*****
Cooling Type
*****
Exterior Finish
*****
Fireplace Present
*****
FireplaceTotal
*****
Foundation Type
*****
Half Bath Total
*****
Heating Fuel
*****
Heating Type
*****
Size Interior
*****
Stories Total
*****
Utility Water
*****
Land information
Landscape Features
*****
Sewer
*****
Size Depth
*****
Size Frontage
*****
Size Irregular
*****
Size Total
*****
Rooms
Main level
Kitchen
*****
Dining room
*****
Living room
*****
Basement
Recreational, Games room
*****
Second level
Bedroom 3
*****
Bedroom 2
*****
Primary Bedroom
*****
Courtesy of Royal LePage Security Real Estate
Book a Showing for this property
Please note that filling out this form you'll be registered and your phone number without the +1 part will be used as a password.
