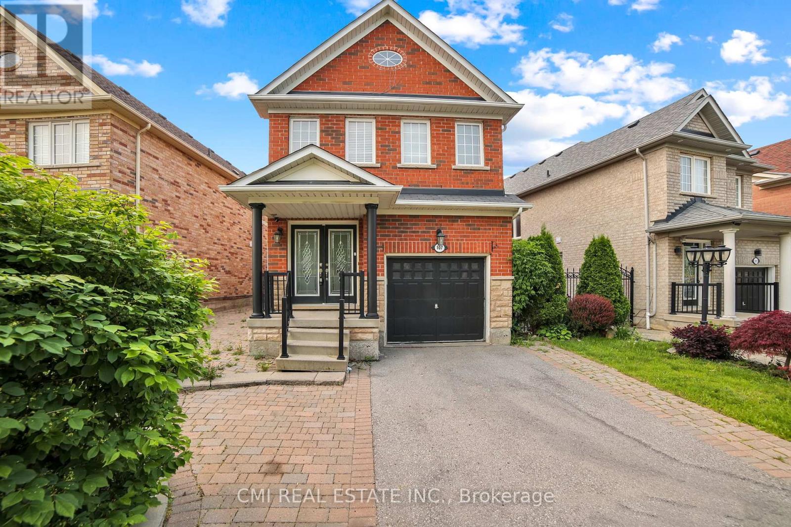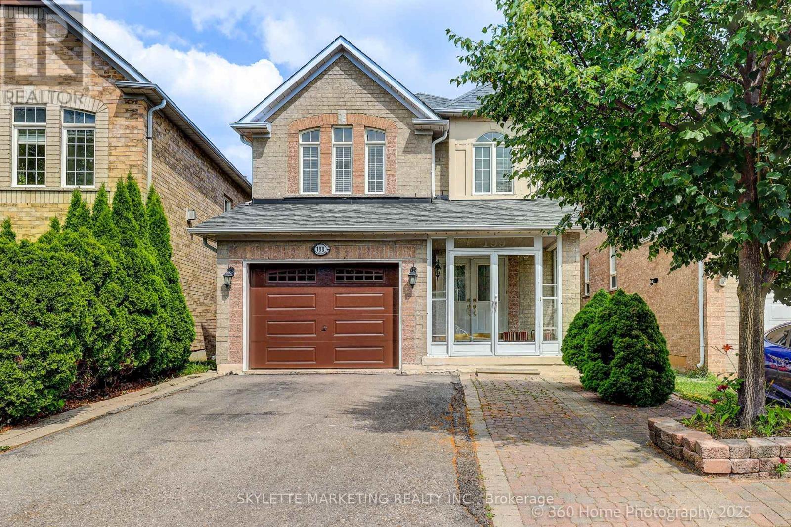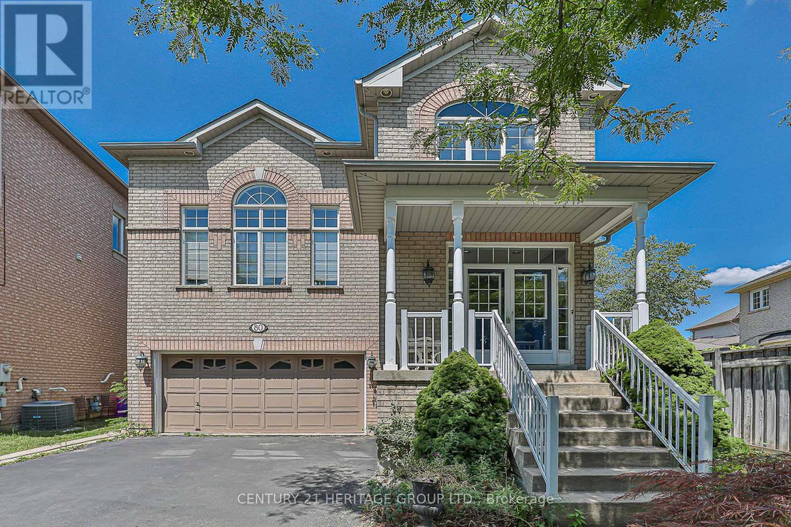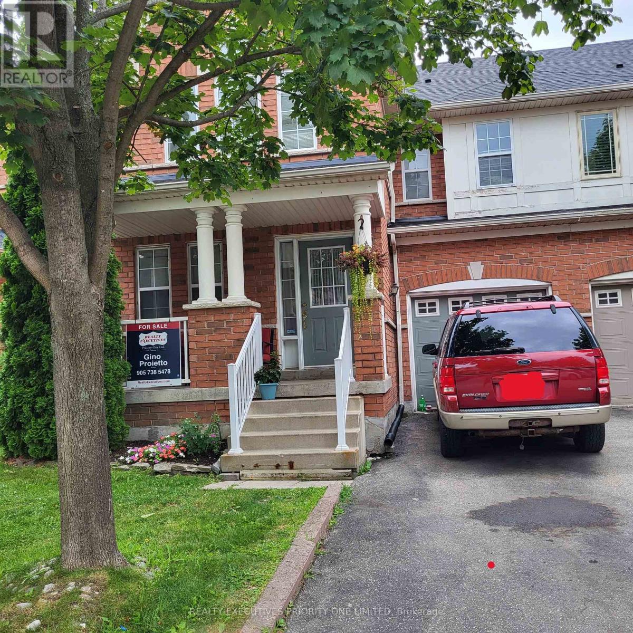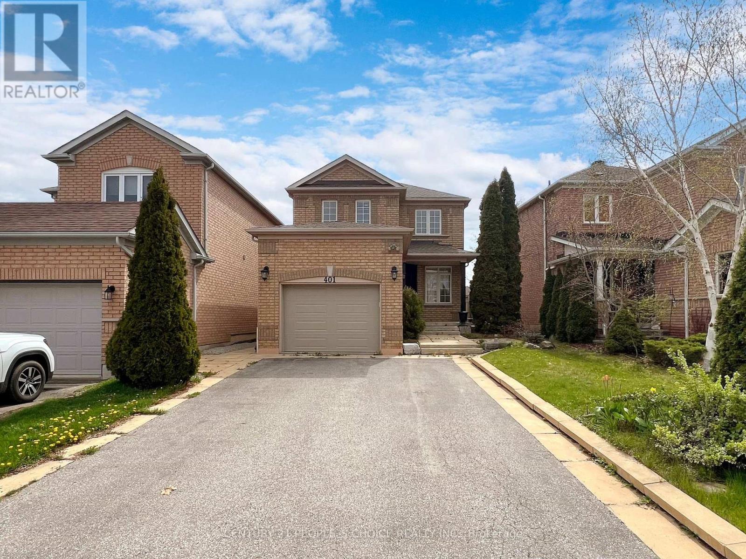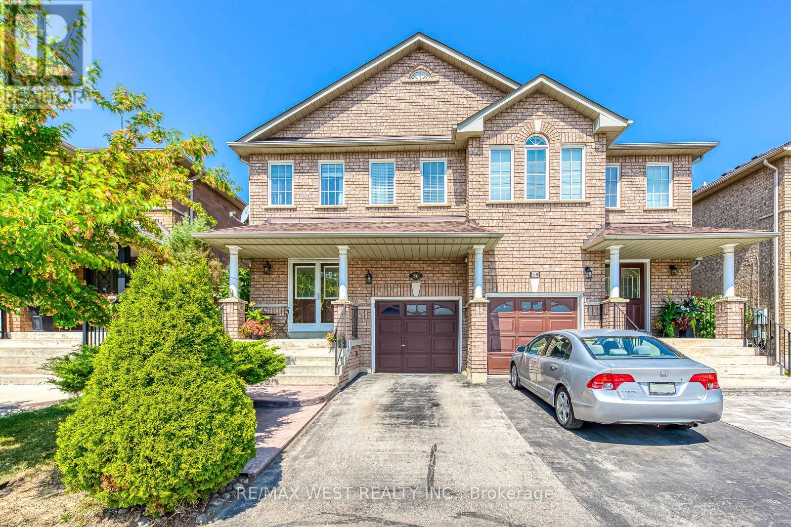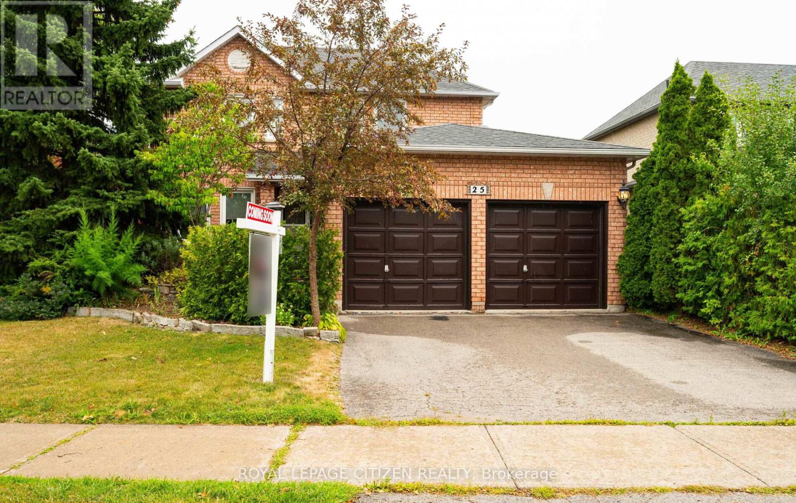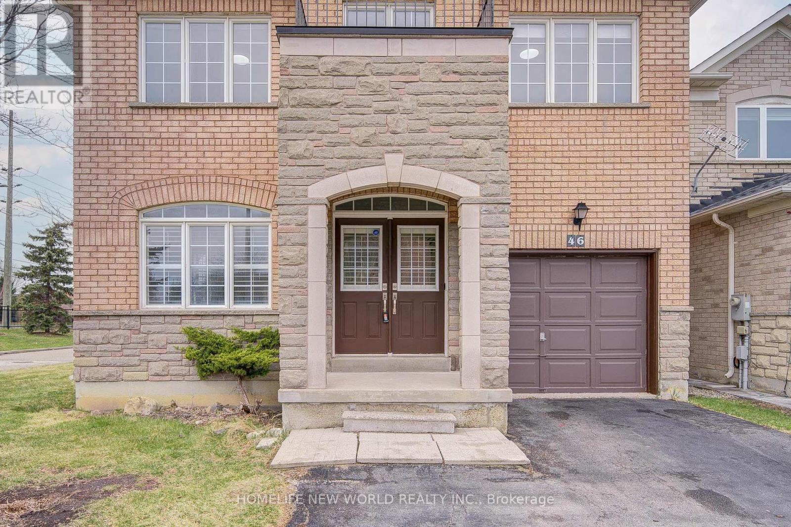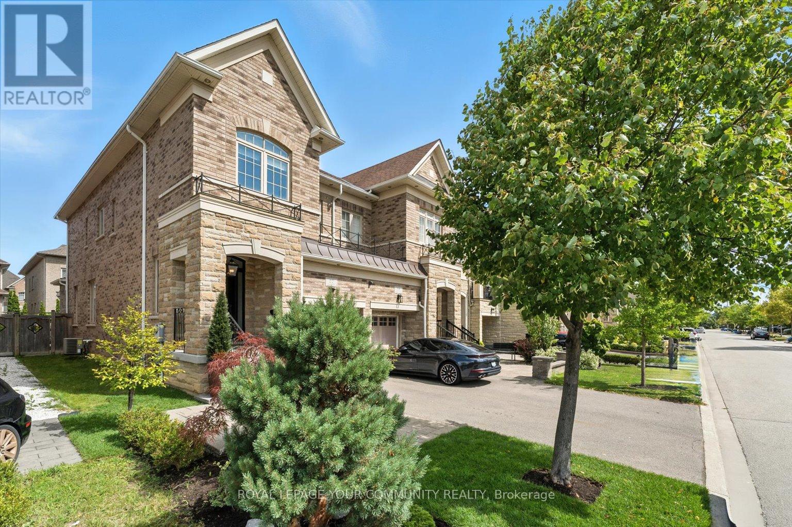Free account required
Unlock the full potential of your property search with a free account! Here's what you'll gain immediate access to:
- Exclusive Access to Every Listing
- Personalized Search Experience
- Favorite Properties at Your Fingertips
- Stay Ahead with Email Alerts

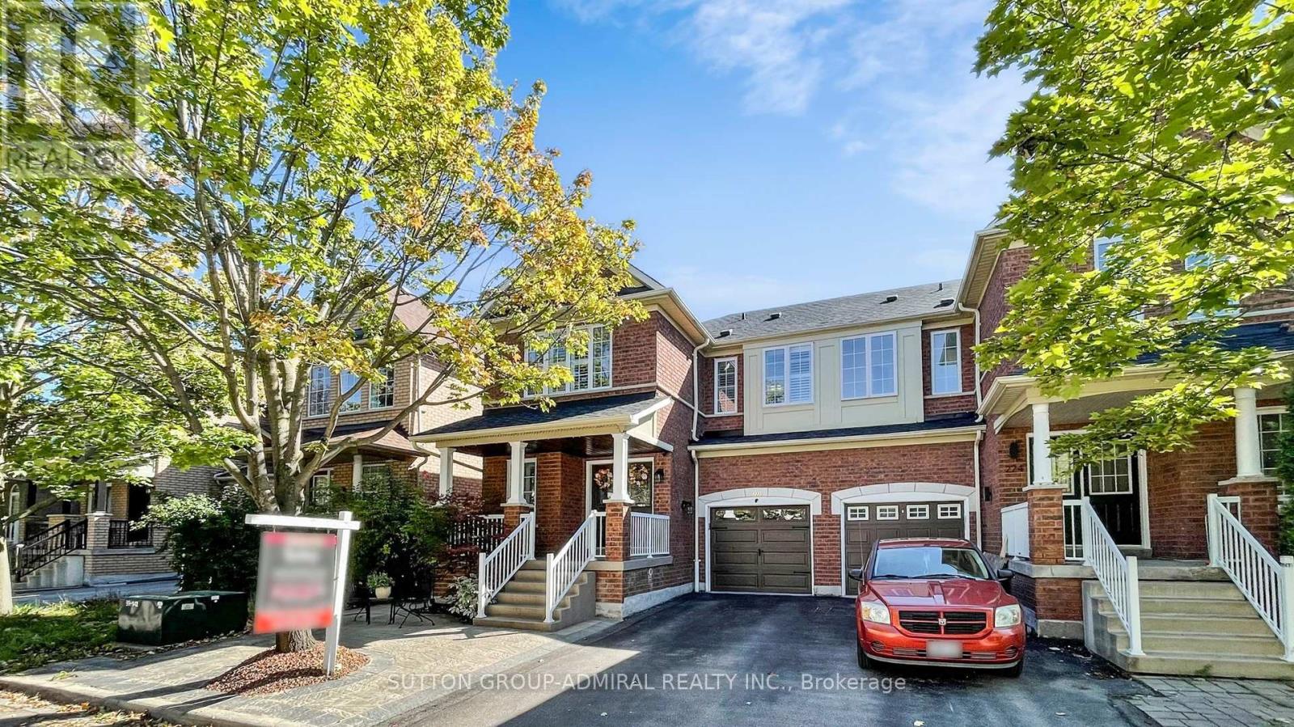
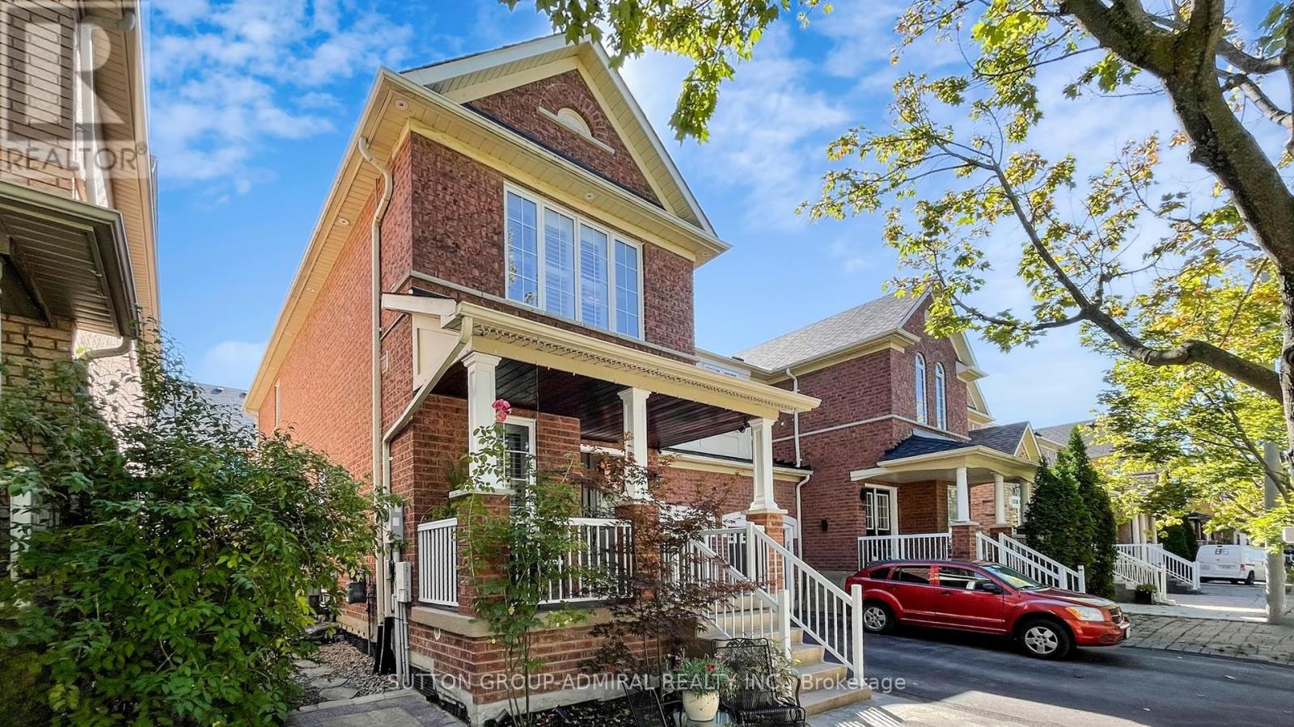
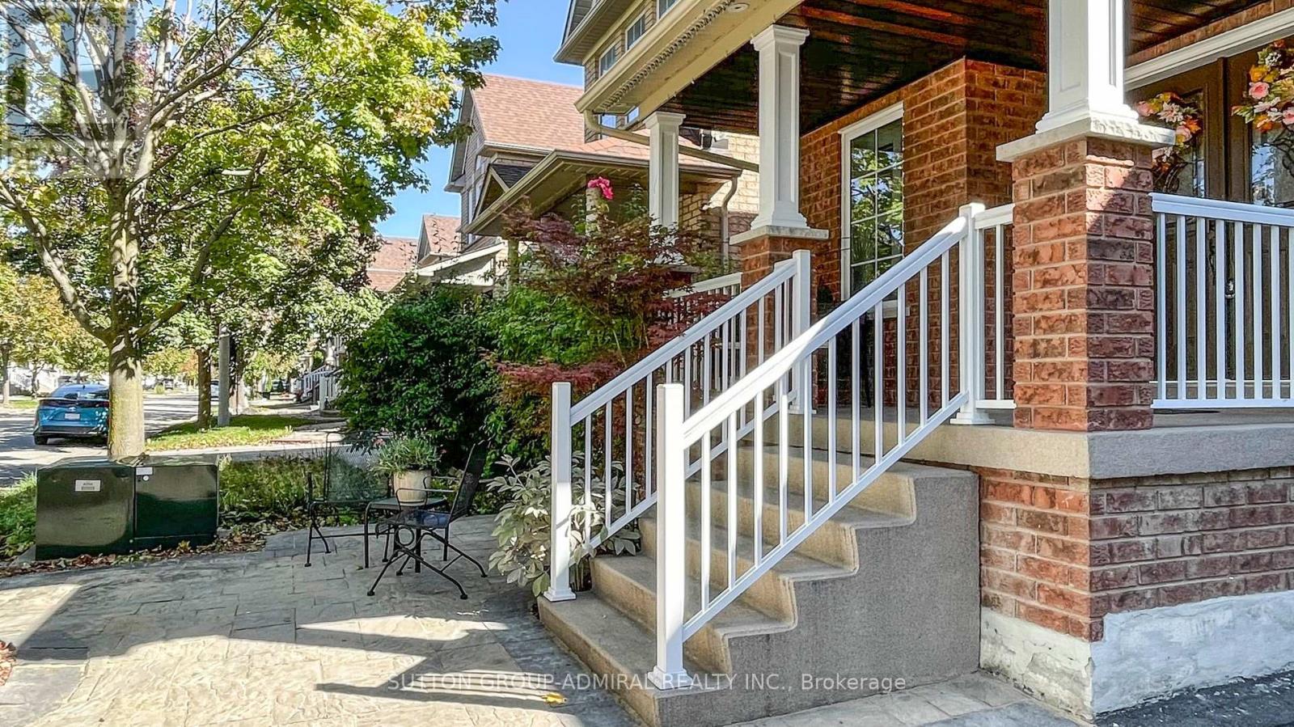
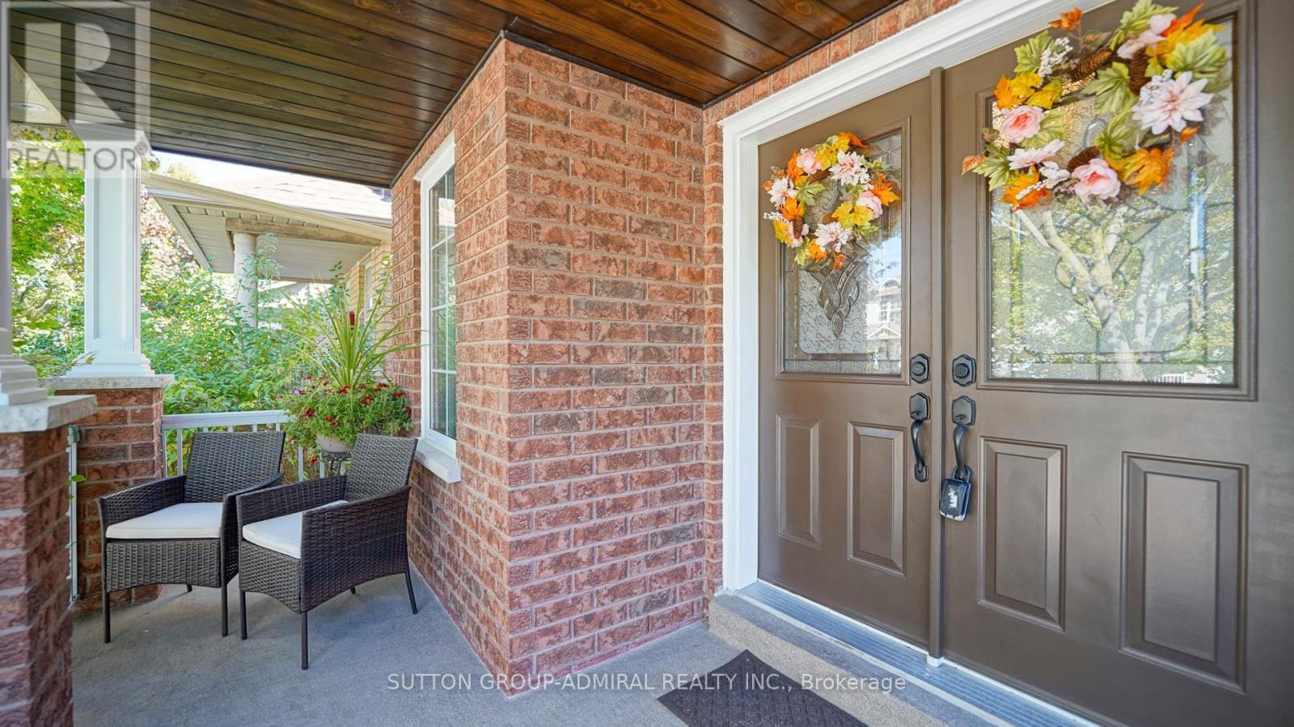
$1,188,800
222 HOLLYWOOD HILL CIRCLE
Vaughan, Ontario, Ontario, L4H2P7
MLS® Number: N12441169
Property description
This home is a "SHOW STOPPER"! Open Concept design, Airy, Bright and Sun filled Home. 9 ft ceilings *Space where you need it most *Entertainers kitchen and dining room combination flows seamlessly into the backyard oasis consisting of Gazebo and cozy private and comfy seating. Main large laundry room with access door into the large garage with epoxy flooring. 3 spacious bedrooms and the enormous primary bedroom offers a sitting area nook to cozy up and read a book or just relax and watch some tv. Finished basement with recreation room, separate bedroom, separate gym, storage area and laminate floors. California Shutters thru main and second floor, granite countertops, pot lights and chandeliers, extended driveway 4 car parking and country style front veranda. Exterior potlights. Superior location on quiet crescent close to all amenities!!!
Building information
Type
*****
Appliances
*****
Basement Development
*****
Basement Type
*****
Construction Style Attachment
*****
Cooling Type
*****
Exterior Finish
*****
Flooring Type
*****
Foundation Type
*****
Half Bath Total
*****
Heating Fuel
*****
Heating Type
*****
Size Interior
*****
Stories Total
*****
Utility Water
*****
Land information
Sewer
*****
Size Depth
*****
Size Frontage
*****
Size Irregular
*****
Size Total
*****
Rooms
Main level
Laundry room
*****
Eating area
*****
Kitchen
*****
Dining room
*****
Living room
*****
Foyer
*****
Basement
Recreational, Games room
*****
Other
*****
Exercise room
*****
Bedroom
*****
Second level
Bedroom 3
*****
Bedroom 2
*****
Primary Bedroom
*****
Courtesy of SUTTON GROUP-ADMIRAL REALTY INC.
Book a Showing for this property
Please note that filling out this form you'll be registered and your phone number without the +1 part will be used as a password.
