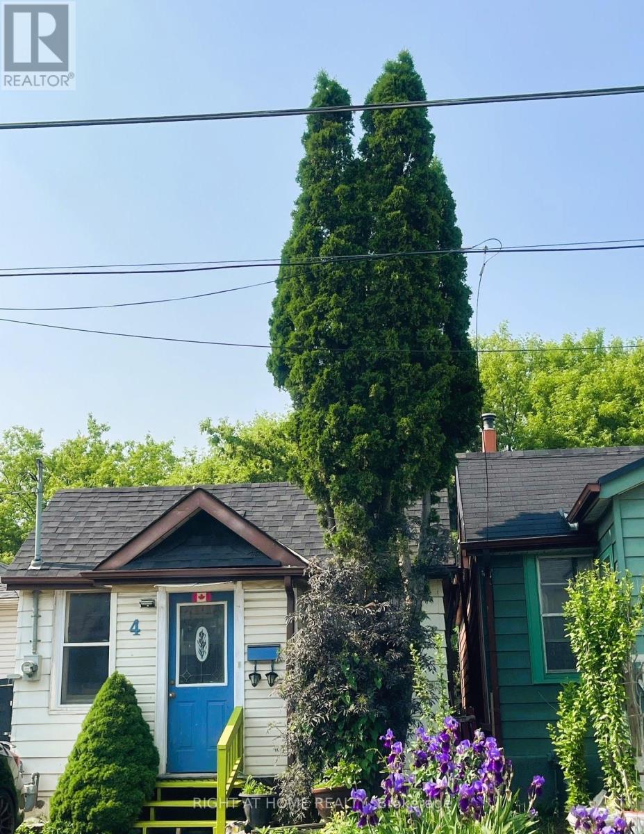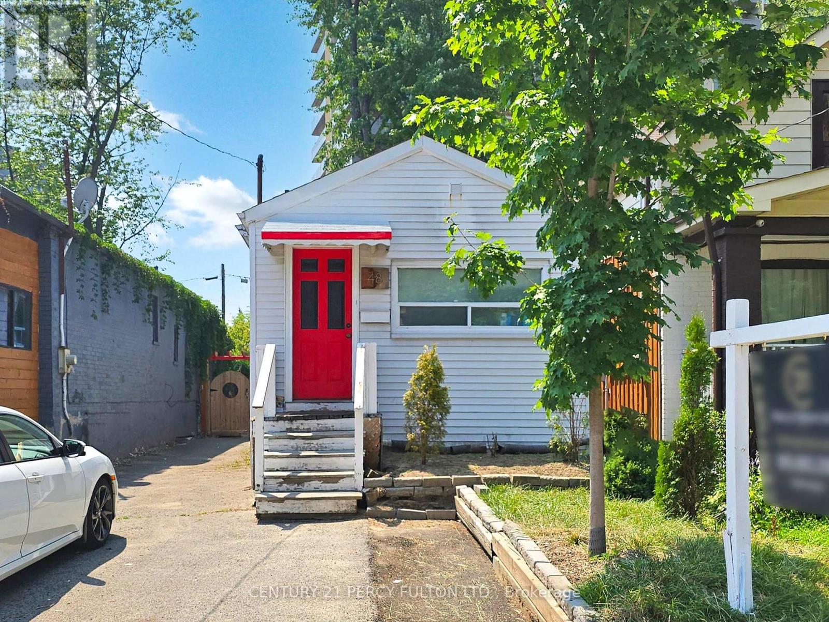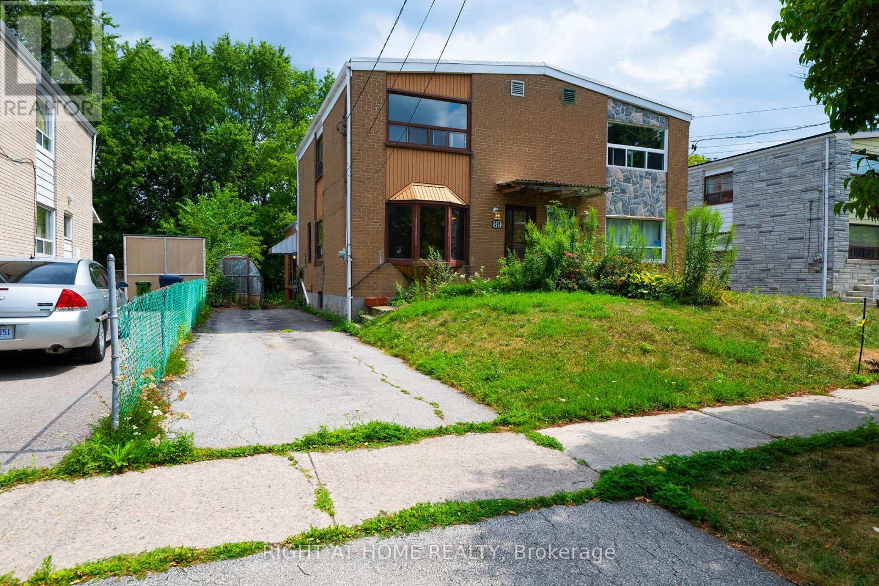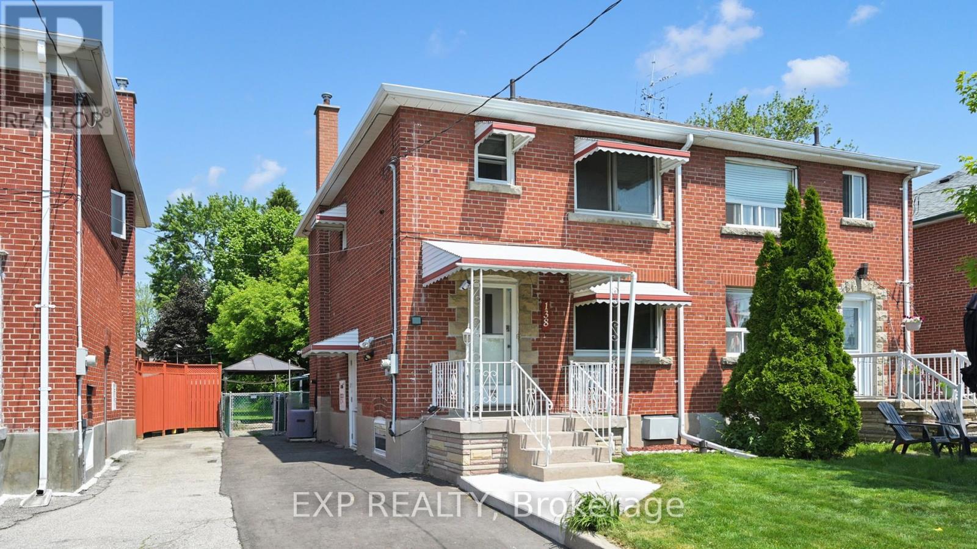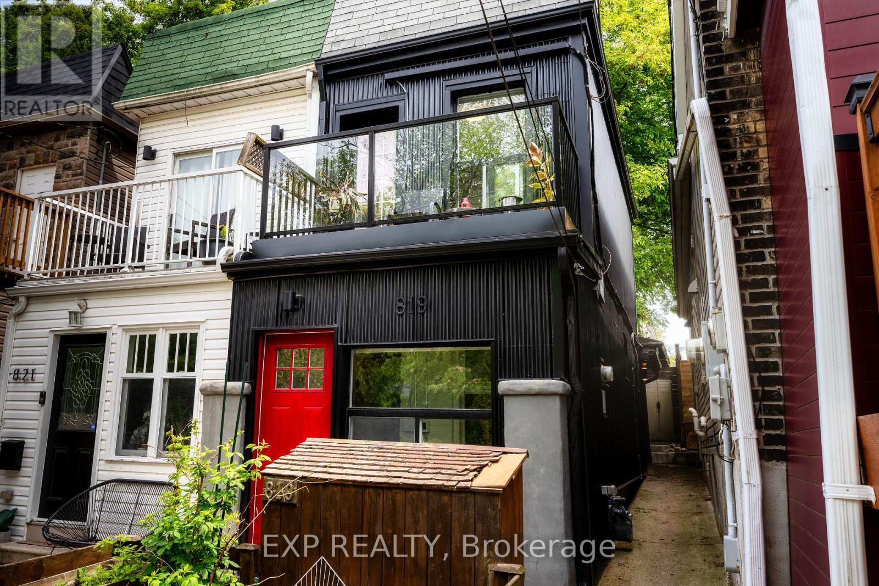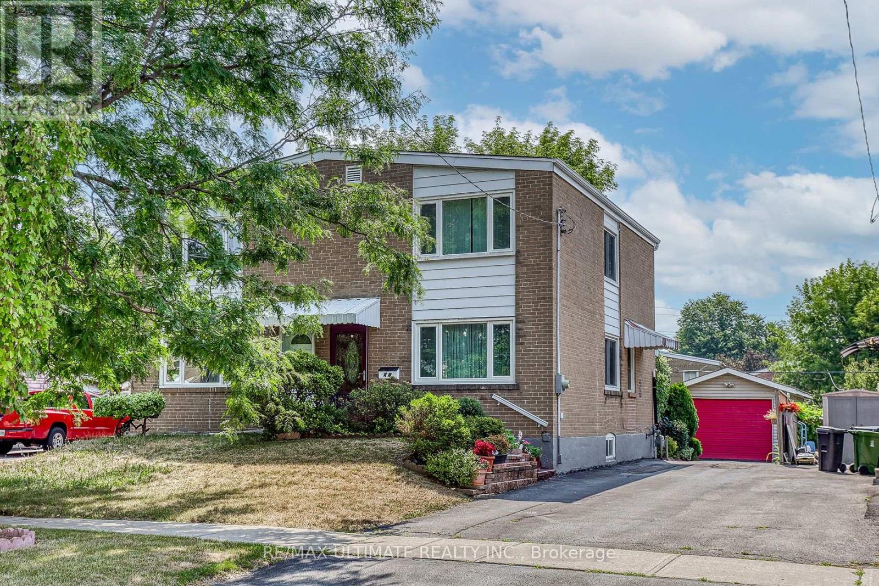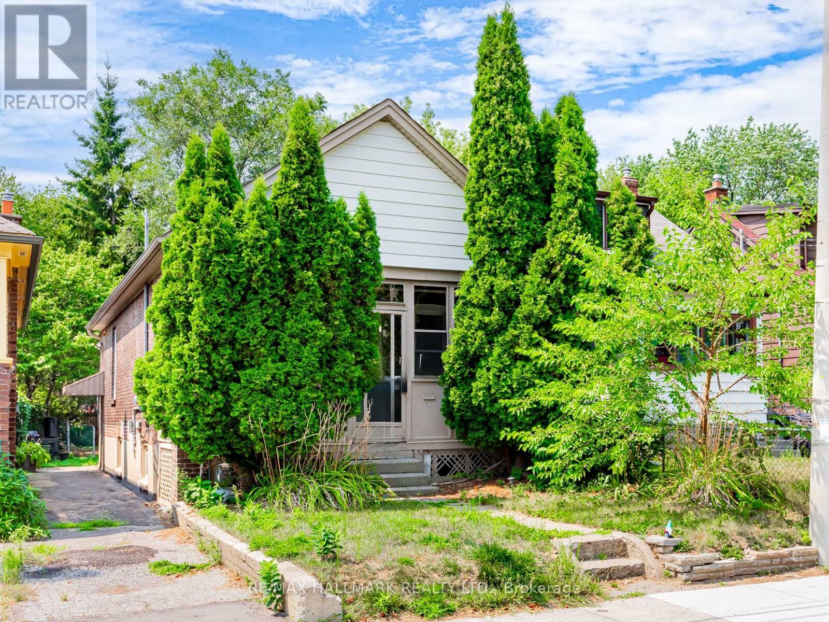Free account required
Unlock the full potential of your property search with a free account! Here's what you'll gain immediate access to:
- Exclusive Access to Every Listing
- Personalized Search Experience
- Favorite Properties at Your Fingertips
- Stay Ahead with Email Alerts




$699,000
14 JOANITH DRIVE
Toronto, Ontario, Ontario, M4B1S7
MLS® Number: E12407600
Property description
Welcome to 14 Joanith Drive, a solid all-brick 2-bedroom bungalow in the highly desirable Topham Park community. This home is full of potential and ready for your personal touch-bring your vision to transform the open-concept living room, dining room, and kitchen into a space that truly reflects your style. Its the perfect opportunity to roll up your sleeves and create something special.The home is built on a strong block foundation, with a spacious basement offering endless possibilities. With a separate side entrance, its ideal for those considering a self-contained in-law suite, or you can design a wide-open recreation room where everyone can gather. Outside, you'll find an extra-long private drive that accommodates three cars, a tree-lined backyard providing maximum privacy, and a charming perennial garden in the front that adds to the homes curb appeal.14 Joanith Drive is a rare chance to secure a solid bungalow in a welcoming, community-oriented neighbourhood where families stay for generations. Don't miss the opportunity to make it your own.
Building information
Type
*****
Architectural Style
*****
Basement Development
*****
Basement Type
*****
Construction Style Attachment
*****
Exterior Finish
*****
Flooring Type
*****
Foundation Type
*****
Heating Fuel
*****
Heating Type
*****
Size Interior
*****
Stories Total
*****
Utility Water
*****
Land information
Sewer
*****
Size Depth
*****
Size Frontage
*****
Size Irregular
*****
Size Total
*****
Rooms
Main level
Bedroom 2
*****
Primary Bedroom
*****
Kitchen
*****
Dining room
*****
Living room
*****
Basement
Recreational, Games room
*****
Courtesy of ROYAL LEPAGE SIGNATURE SUSAN GUCCI REALTY
Book a Showing for this property
Please note that filling out this form you'll be registered and your phone number without the +1 part will be used as a password.
