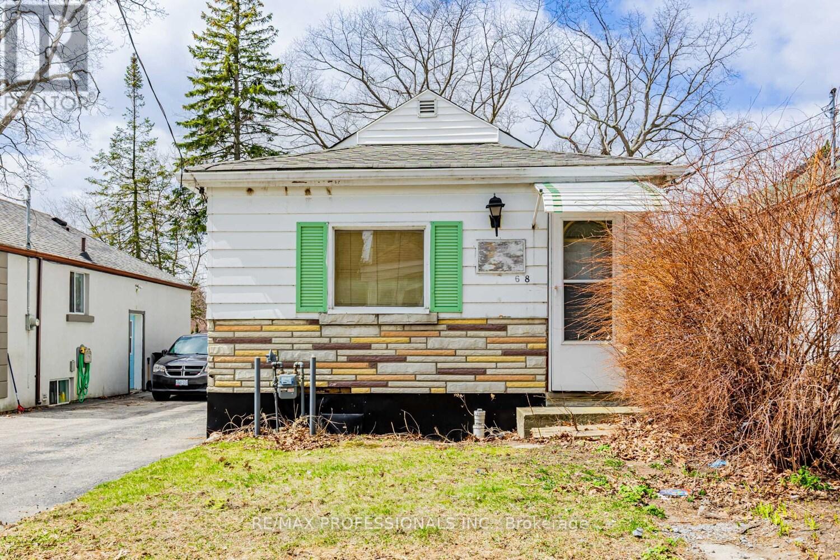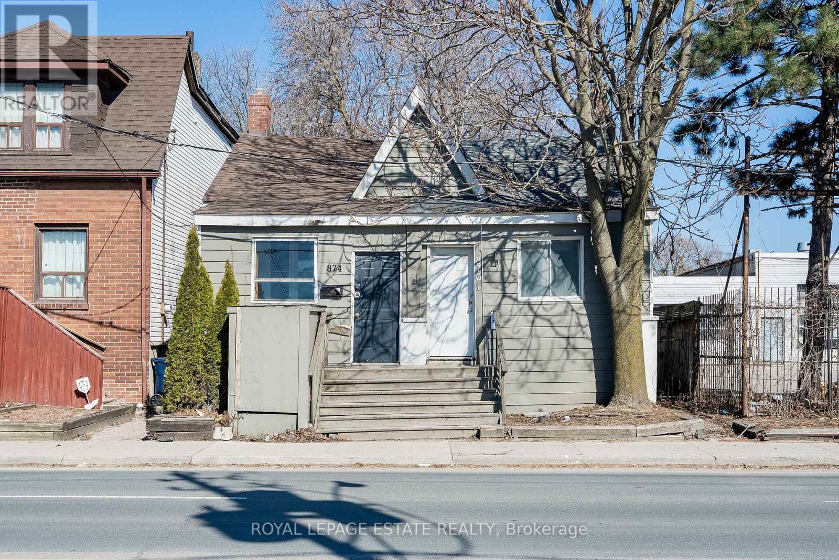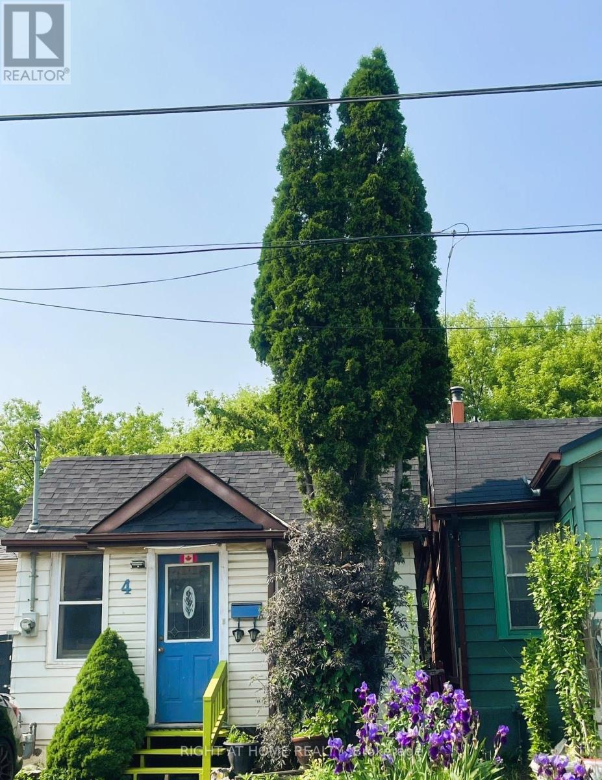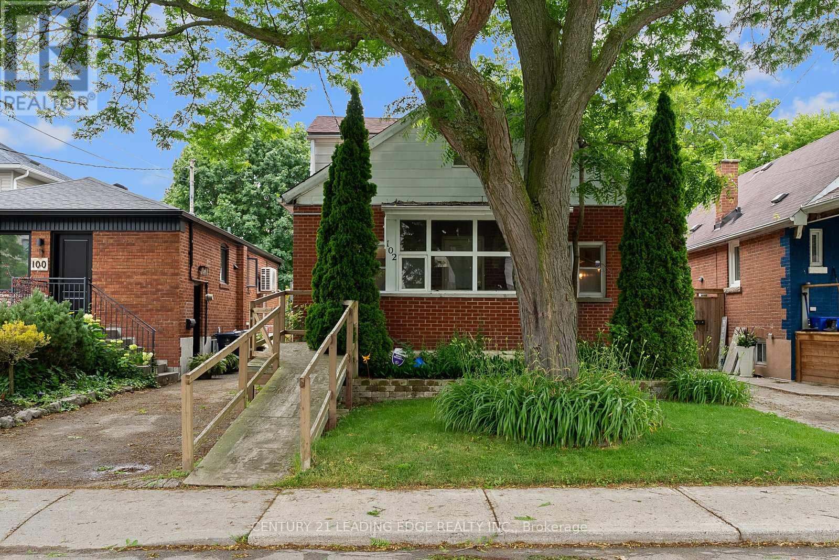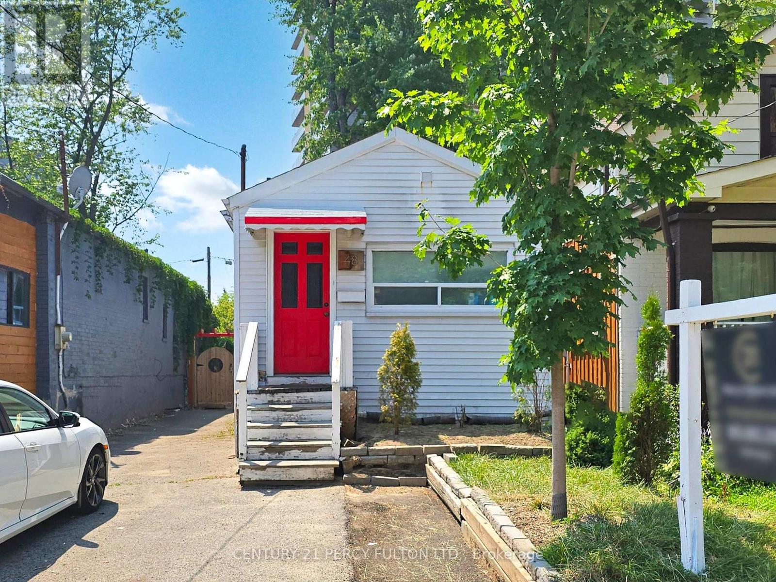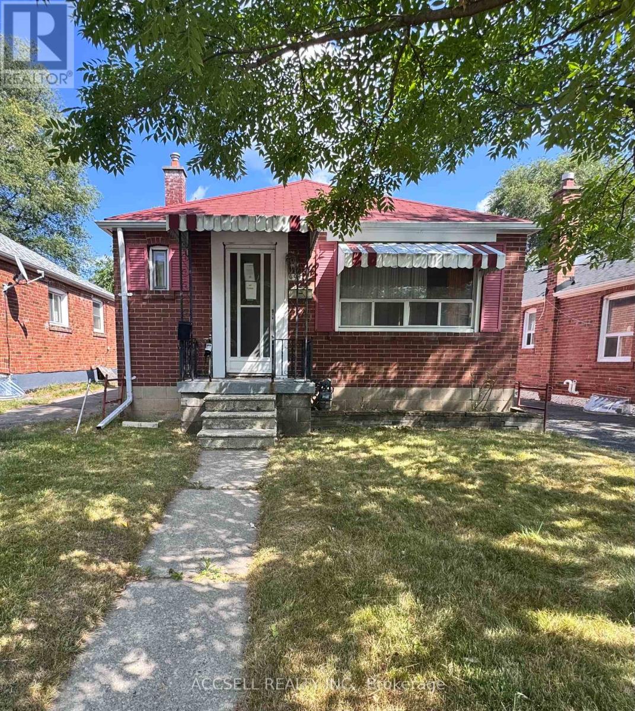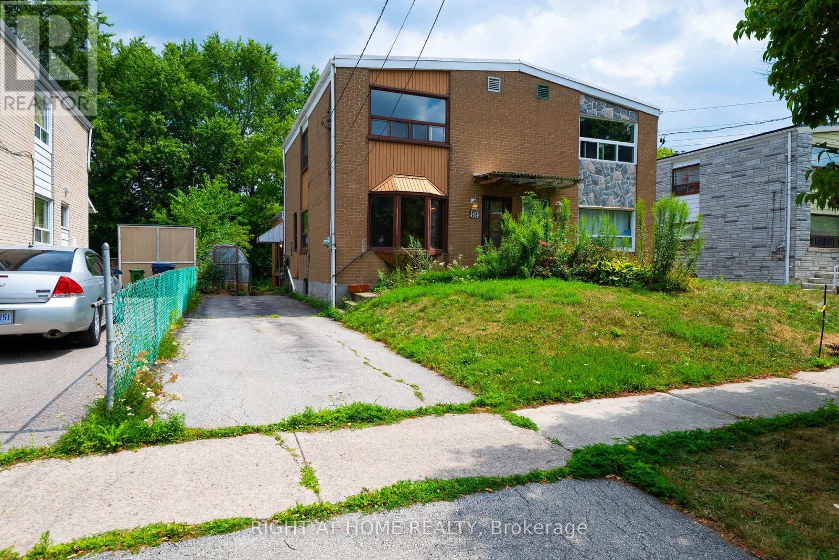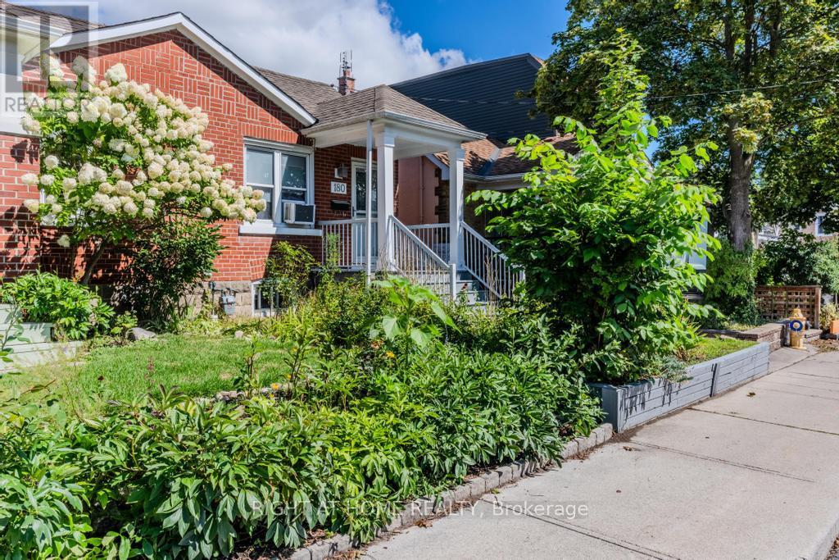Free account required
Unlock the full potential of your property search with a free account! Here's what you'll gain immediate access to:
- Exclusive Access to Every Listing
- Personalized Search Experience
- Favorite Properties at Your Fingertips
- Stay Ahead with Email Alerts
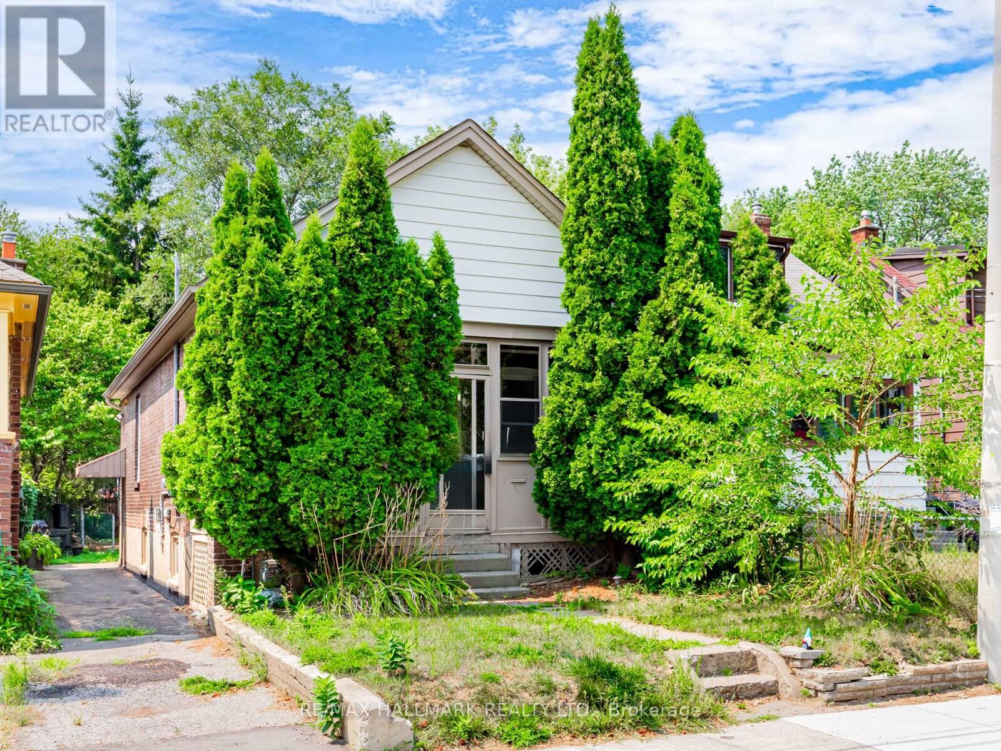
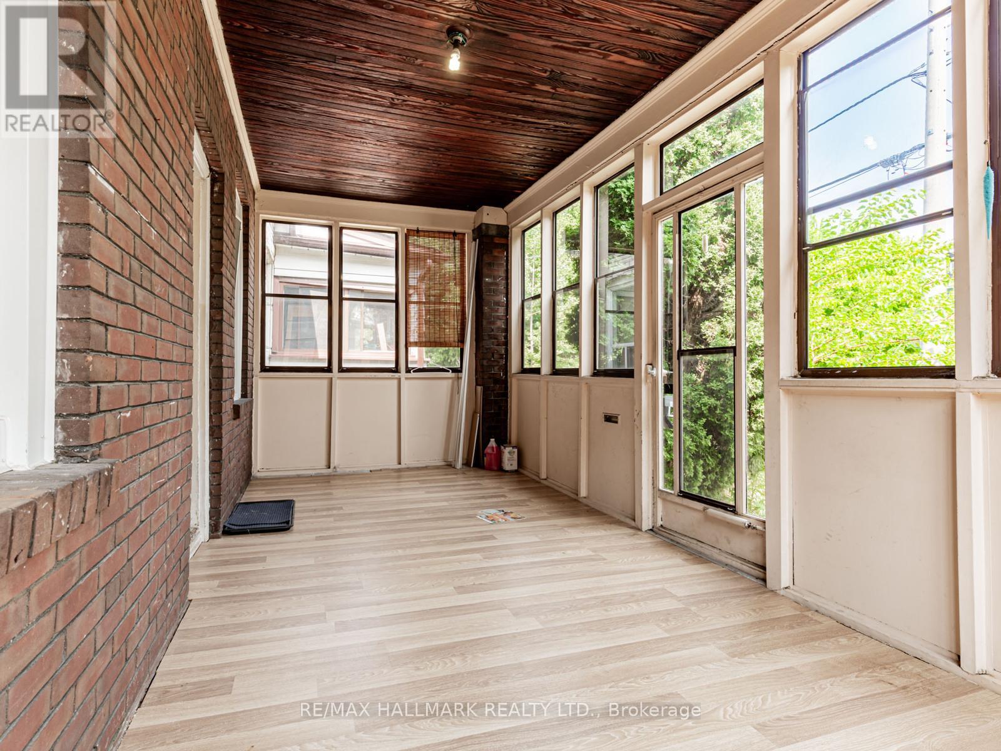
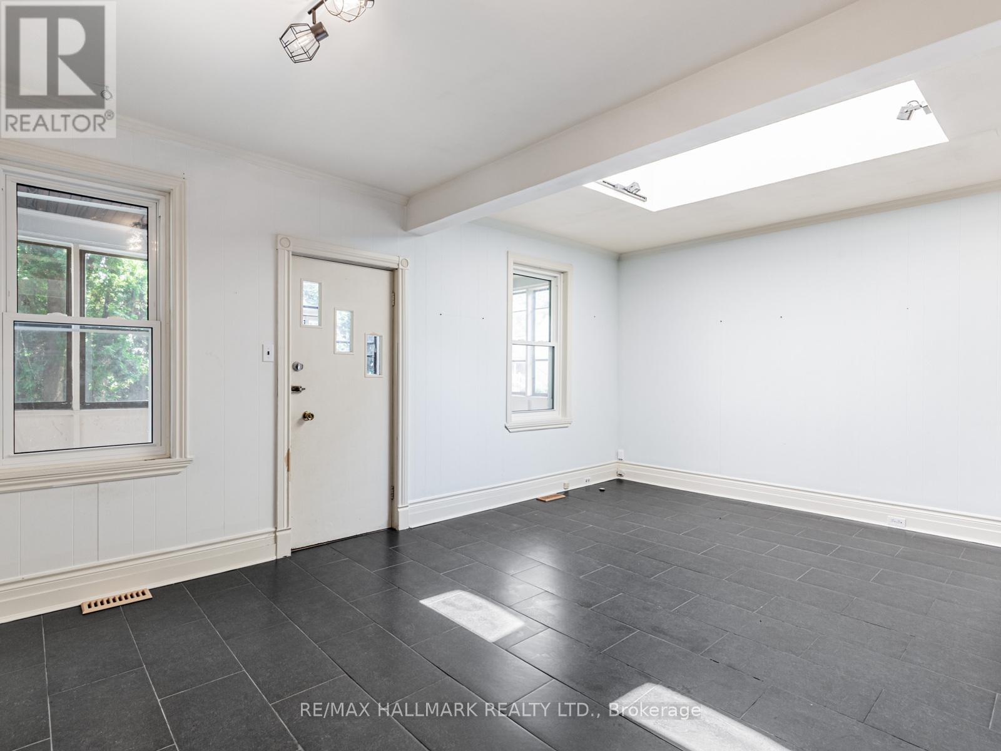
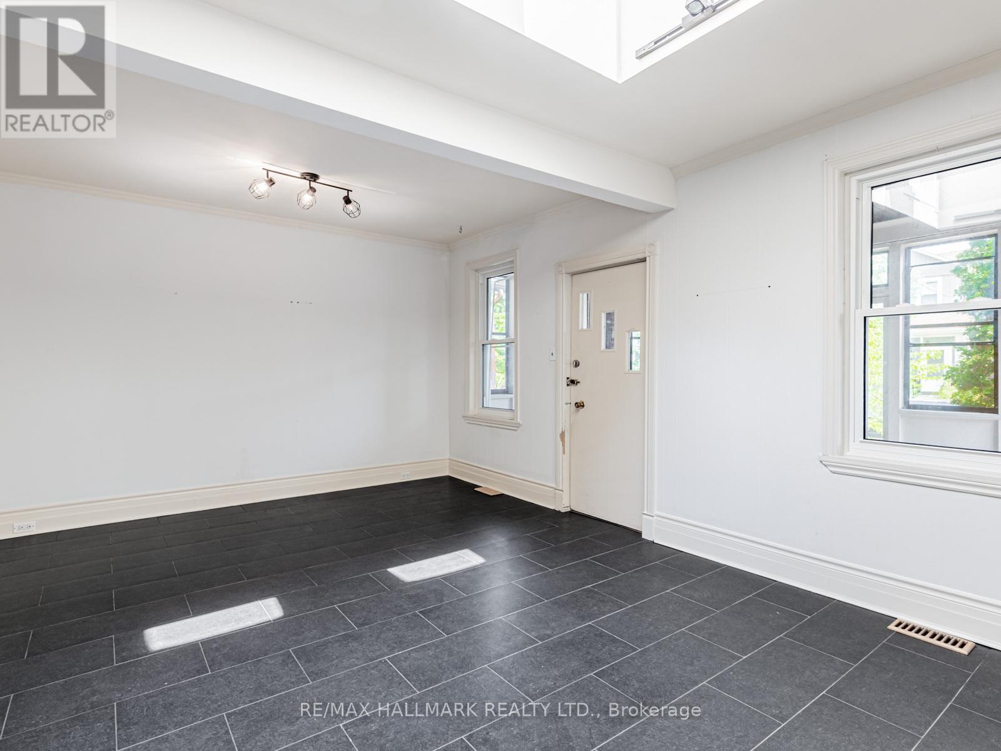
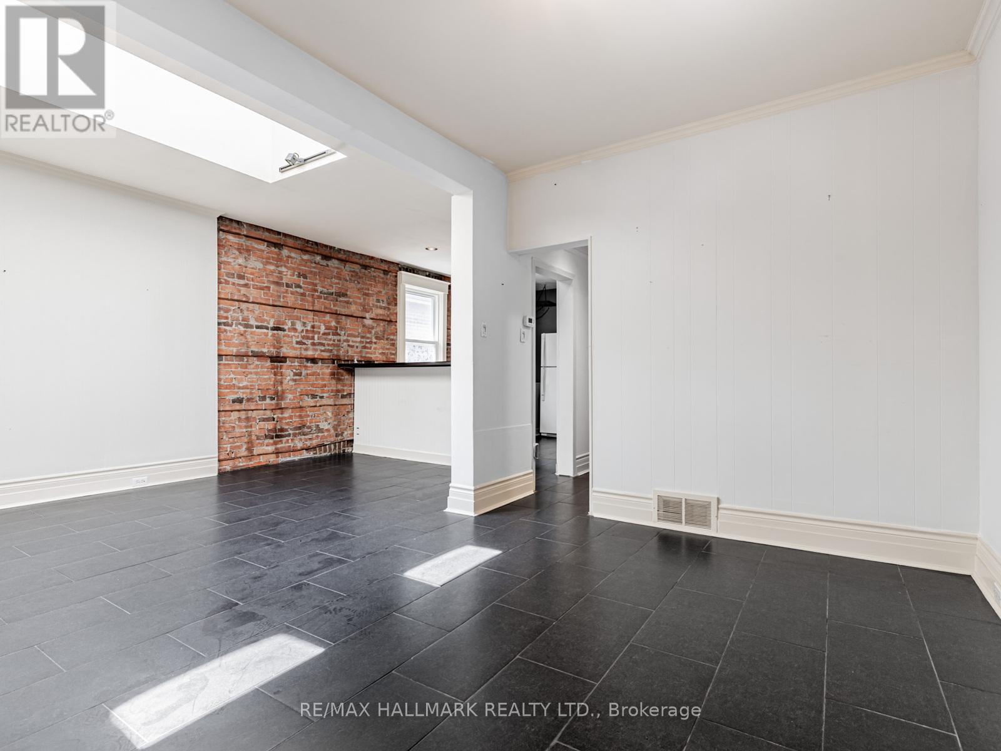
$699,000
244 KING EDWARD AVENUE
Toronto, Ontario, Ontario, M4C5K1
MLS® Number: E12354947
Property description
Located just a short walk from the picturesque Taylor Creek Park, a haven for nature lovers, as well as Woodbine & Main Subway Stations, schools, and the Vibrant Danforth, this charming bungalow offers the perfect blend of character, functionality, and urban convenience. Ideal for downsizers and first-time buyers, it's a fantastic condo alternative. Set behind a welcoming enclosed front porch/sunroom, the main floor features a bright kitchen with an exposed brick wall, while the open-concept living and dining area is filled with natural light from a large skylight and large windows. The bedroom overlooks the private, fully fenced backyard and retains its original hardwood floors. The finished basement includes a 5-piece bathroom, an extra bedroom, a kitchenette, and a cozy rec room, perfect for guests, extended family, or a home office. The backyard features a storage shed and offers plenty of space for gardening or outdoor enjoyment. Ready for your personal touch, this home is move-in friendly with potential to renovate, expand, or build up in the future. Offering space, privacy, and flexibility in a prime walkable location, this is a rare opportunity you won't want to miss.
Building information
Type
*****
Appliances
*****
Architectural Style
*****
Basement Development
*****
Basement Features
*****
Basement Type
*****
Construction Style Attachment
*****
Exterior Finish
*****
Flooring Type
*****
Foundation Type
*****
Heating Fuel
*****
Heating Type
*****
Size Interior
*****
Stories Total
*****
Utility Water
*****
Land information
Amenities
*****
Sewer
*****
Size Depth
*****
Size Frontage
*****
Size Irregular
*****
Size Total
*****
Rooms
Main level
Bedroom
*****
Kitchen
*****
Dining room
*****
Living room
*****
Sunroom
*****
Basement
Utility room
*****
Bedroom
*****
Recreational, Games room
*****
Courtesy of RE/MAX HALLMARK REALTY LTD.
Book a Showing for this property
Please note that filling out this form you'll be registered and your phone number without the +1 part will be used as a password.
