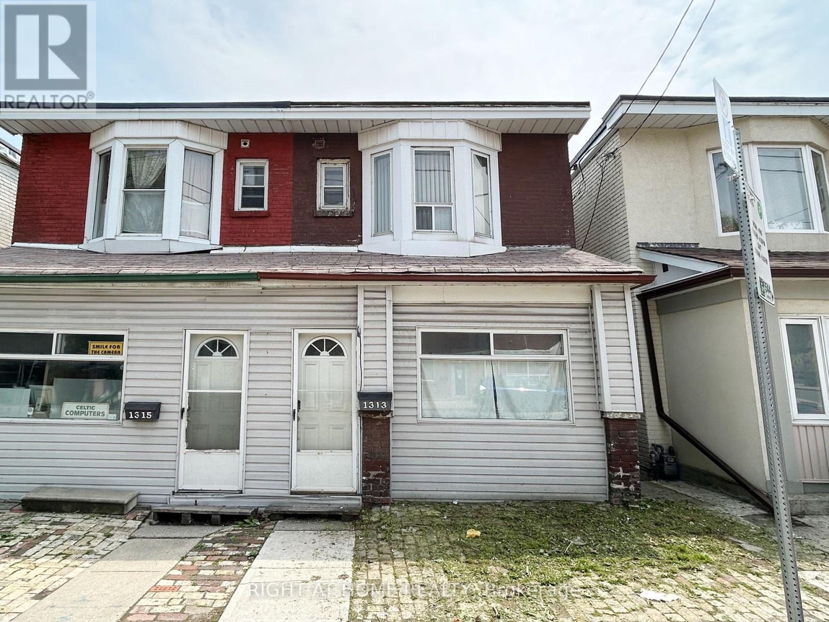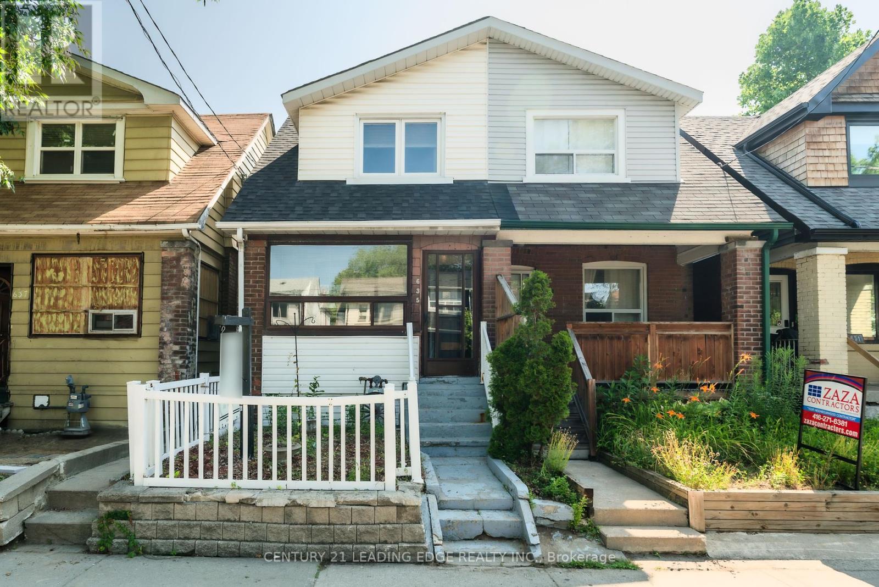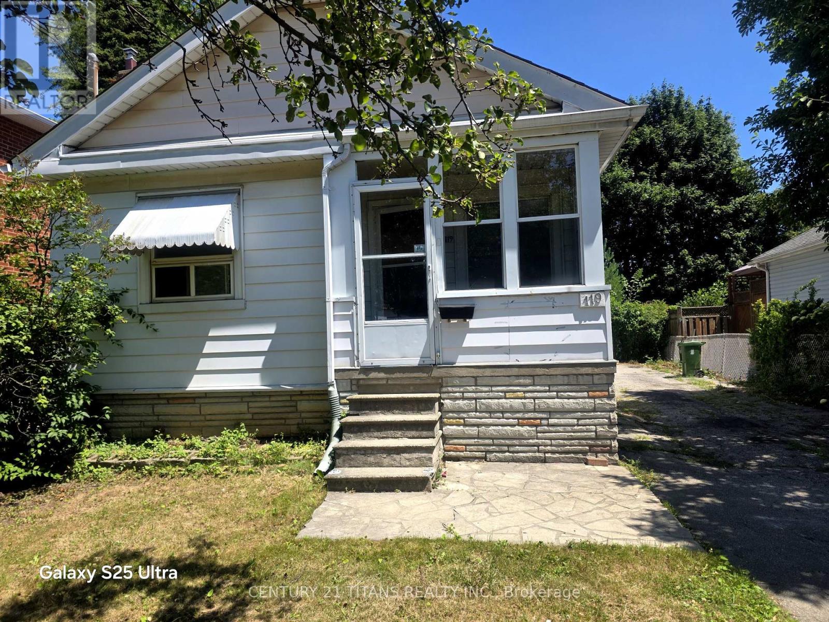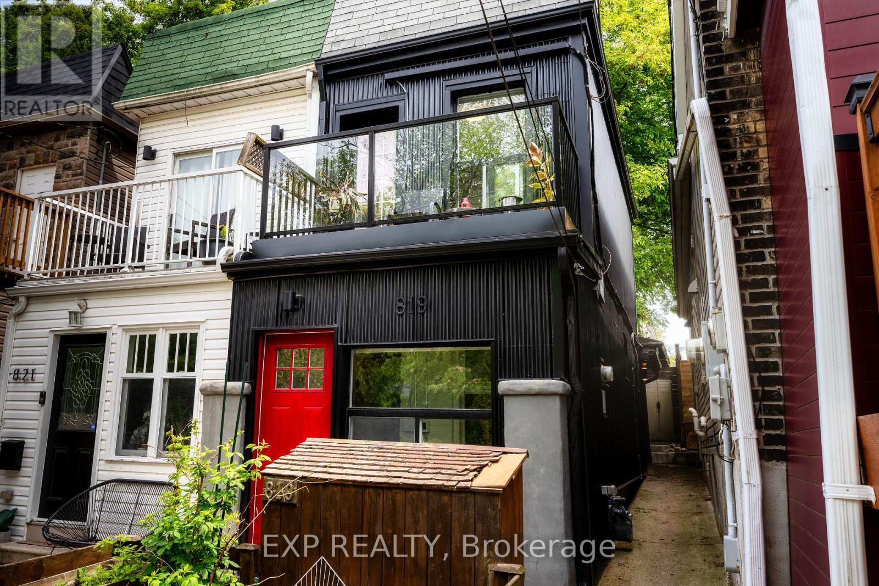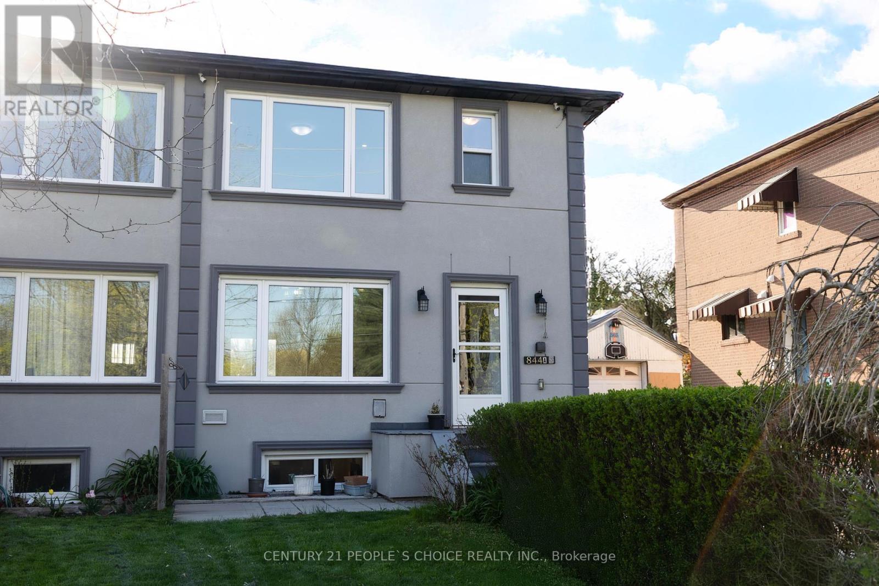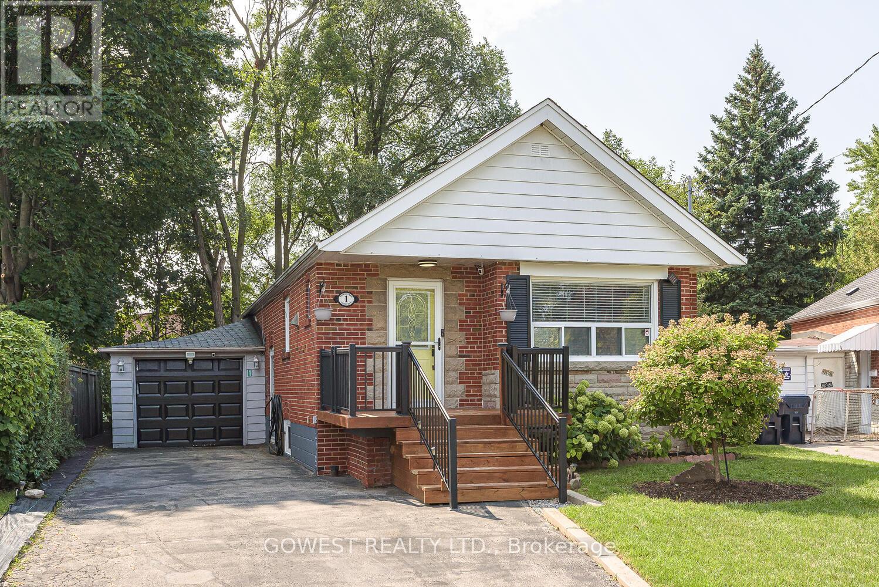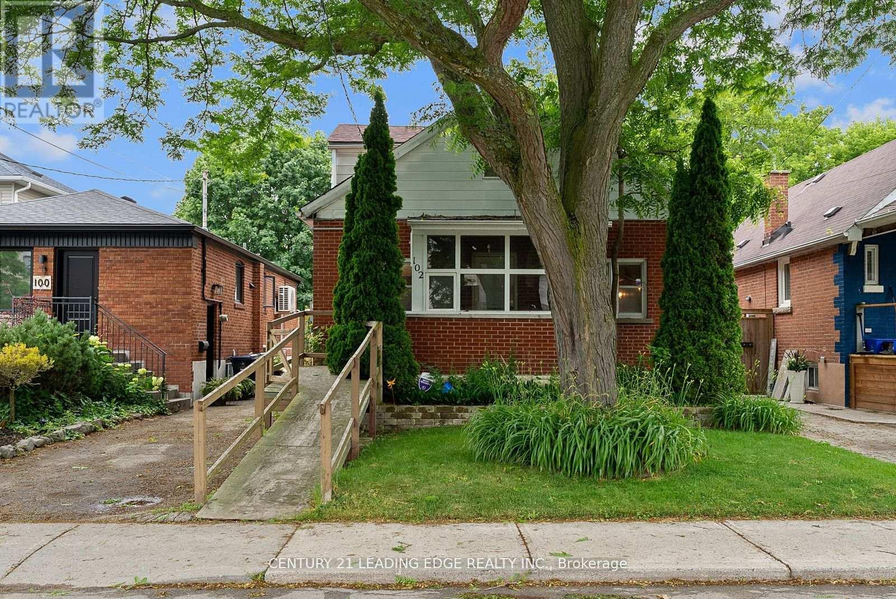Free account required
Unlock the full potential of your property search with a free account! Here's what you'll gain immediate access to:
- Exclusive Access to Every Listing
- Personalized Search Experience
- Favorite Properties at Your Fingertips
- Stay Ahead with Email Alerts
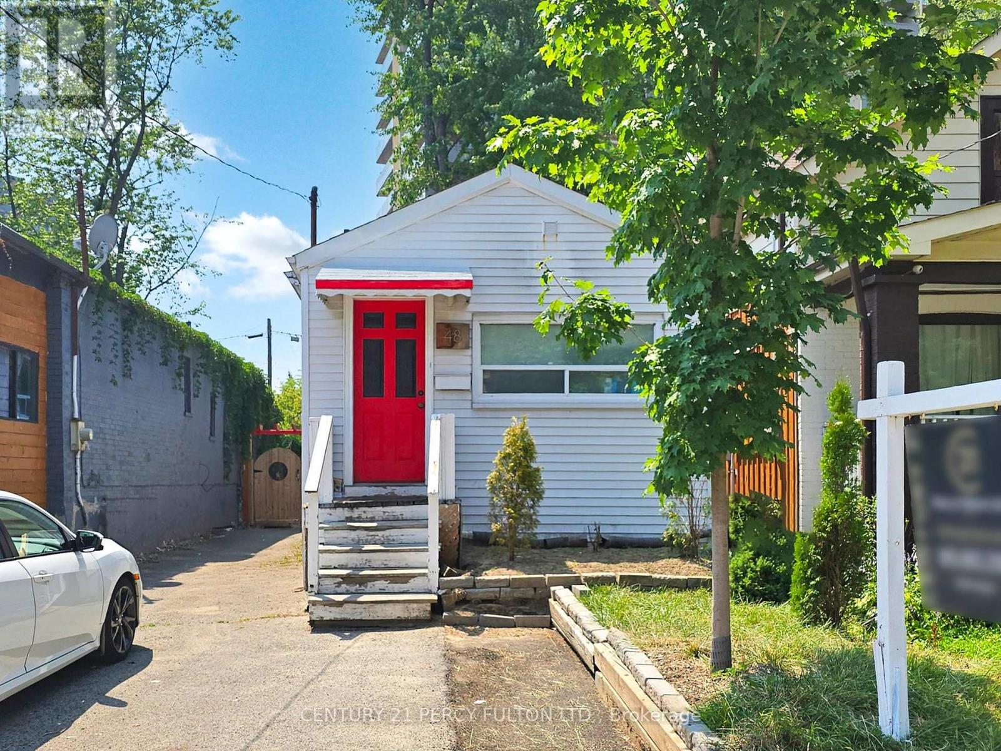
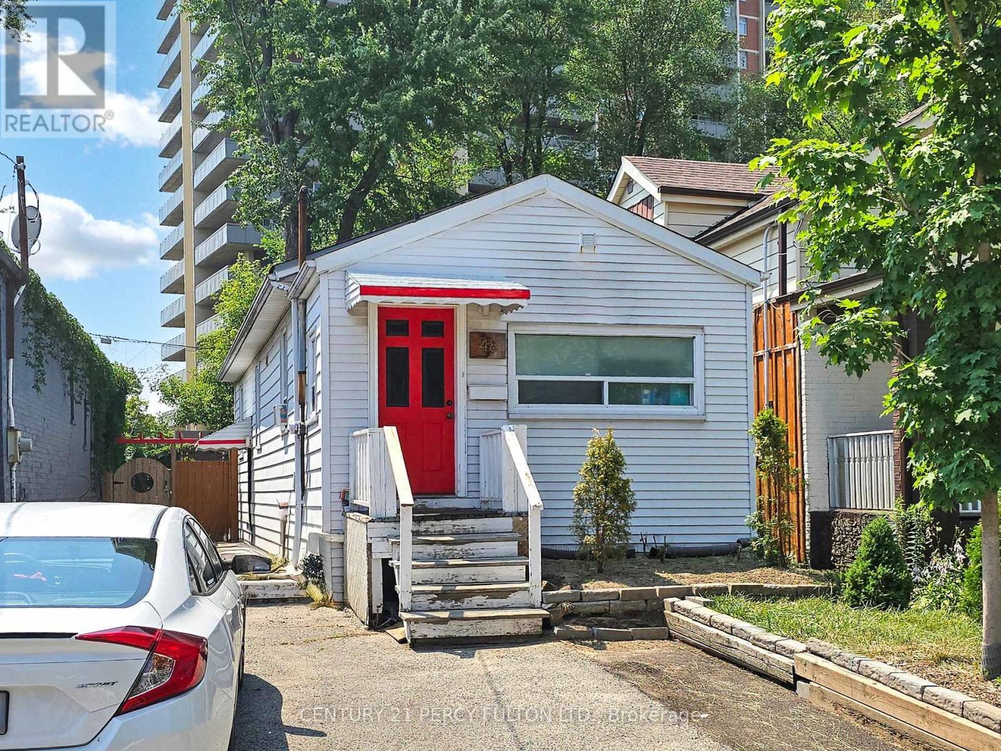
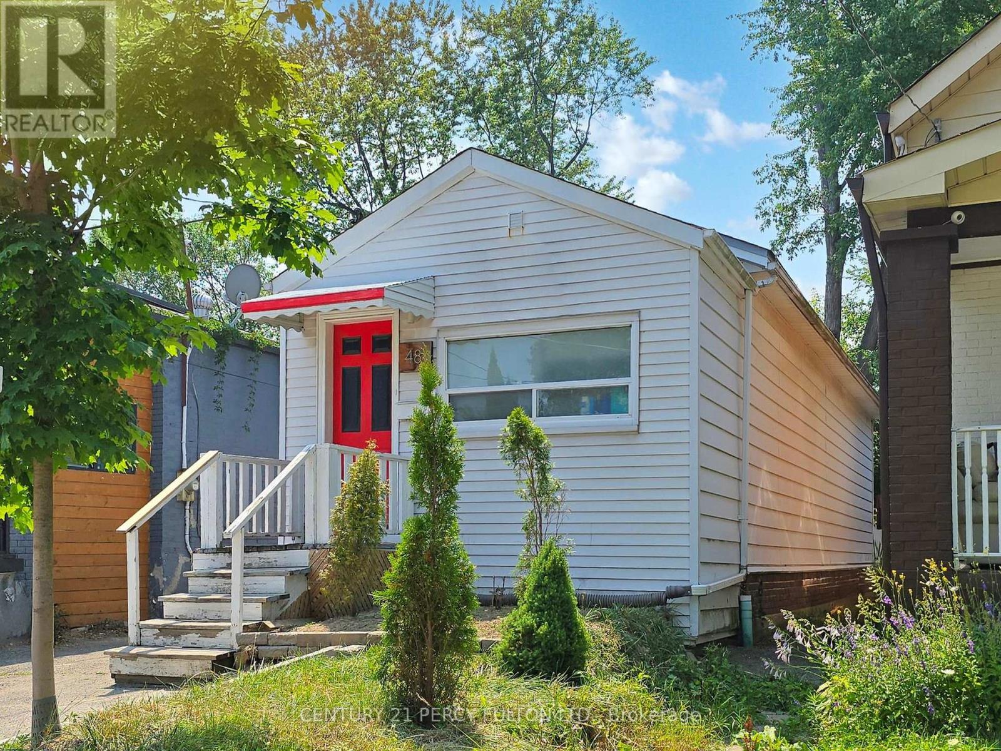
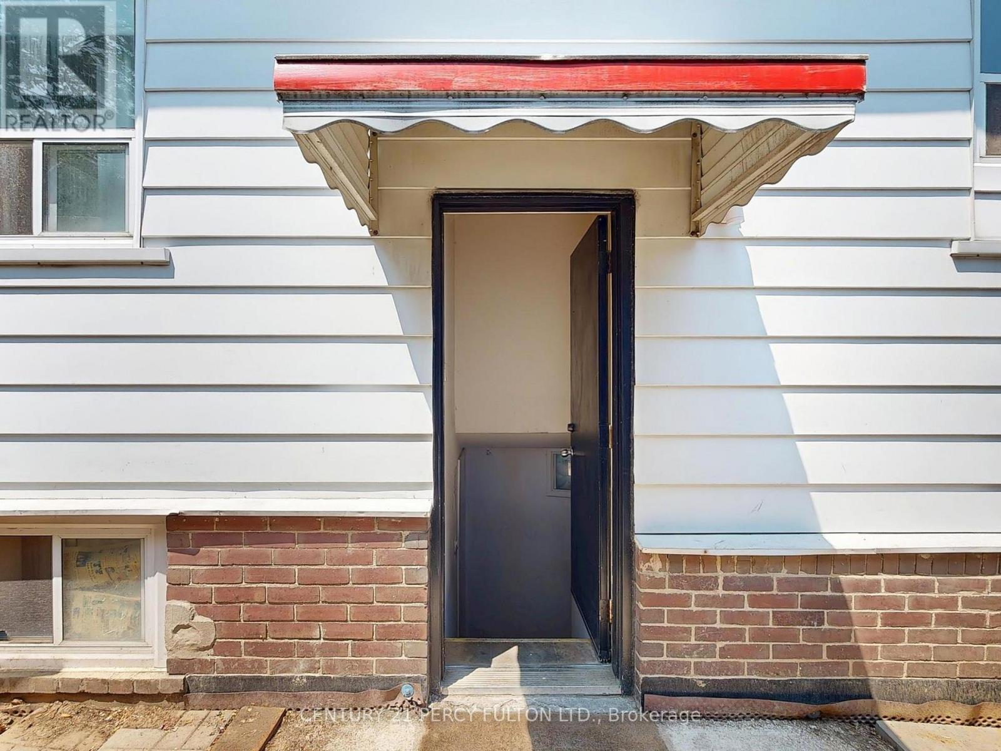
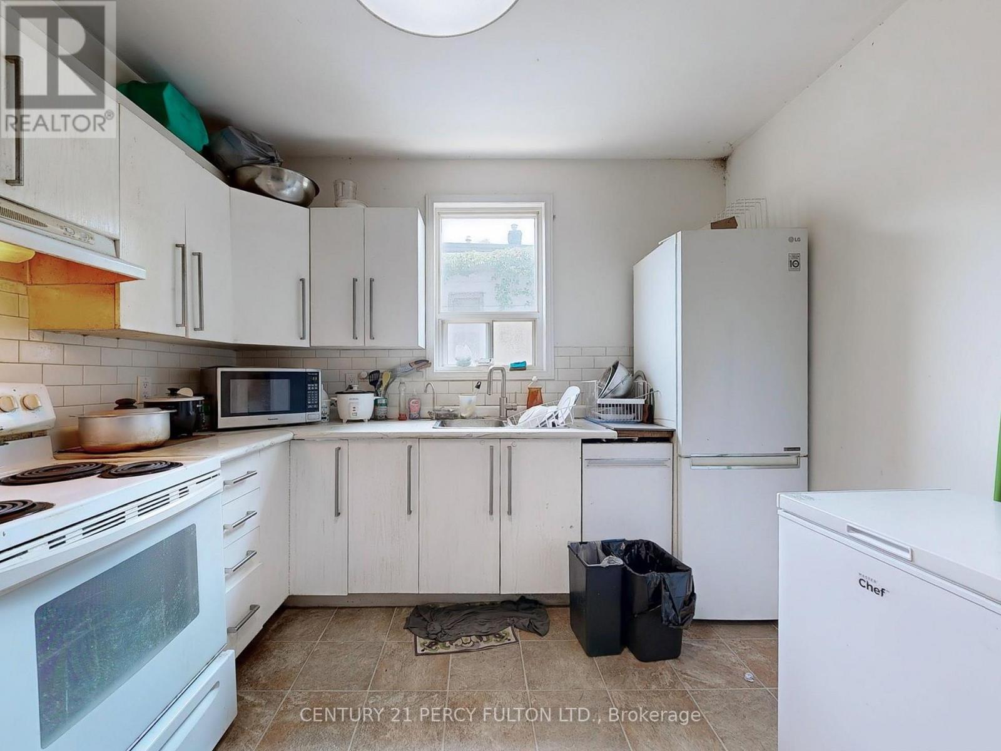
$799,000
48 ST DUNSTAN DRIVE
Toronto, Ontario, Ontario, M1L2V5
MLS® Number: E12294134
Property description
Attention Investors & First-Time Buyers! Don't miss this amazing opportunity in a prime location just steps from Victoria Park Subway! This charming 1+2 bedroom bungalow sits on a deep 25x110 ft lot perfect to build, expand, or renovate as a condo alternative or investment. Main floor features a large bedroom, bright living room (currently used as a bedroom), eat-in kitchen, and modern 4-pc bath with corner shower. Separate entrance to finished basement with 2 bedrooms, renovated 4-pc bath, and kitchen for potential rental income. Enjoy a fully fenced backyard oasis with mature trees for privacy. Steps to Transit, Schools, Parks, Shopping Plaza, Groceries and Amenities and Much More !!
Building information
Type
*****
Appliances
*****
Architectural Style
*****
Basement Development
*****
Basement Features
*****
Basement Type
*****
Construction Style Attachment
*****
Cooling Type
*****
Exterior Finish
*****
Flooring Type
*****
Foundation Type
*****
Heating Fuel
*****
Heating Type
*****
Size Interior
*****
Stories Total
*****
Utility Water
*****
Land information
Amenities
*****
Sewer
*****
Size Depth
*****
Size Frontage
*****
Size Irregular
*****
Size Total
*****
Rooms
Main level
Foyer
*****
Primary Bedroom
*****
Kitchen
*****
Living room
*****
Basement
Bathroom
*****
Kitchen
*****
Bedroom 3
*****
Bedroom 2
*****
Main level
Foyer
*****
Primary Bedroom
*****
Kitchen
*****
Living room
*****
Basement
Bathroom
*****
Kitchen
*****
Bedroom 3
*****
Bedroom 2
*****
Courtesy of CENTURY 21 PERCY FULTON LTD.
Book a Showing for this property
Please note that filling out this form you'll be registered and your phone number without the +1 part will be used as a password.
