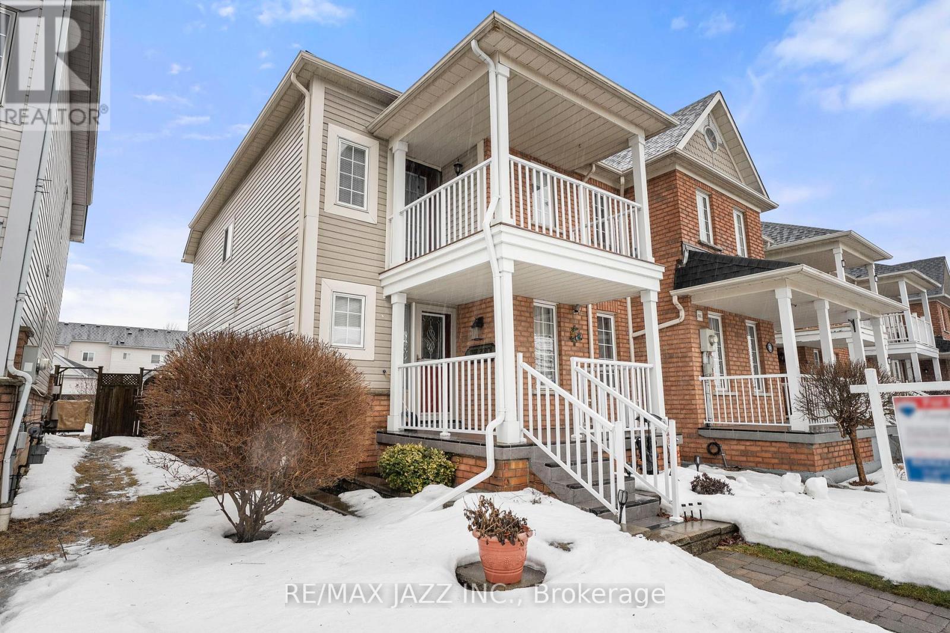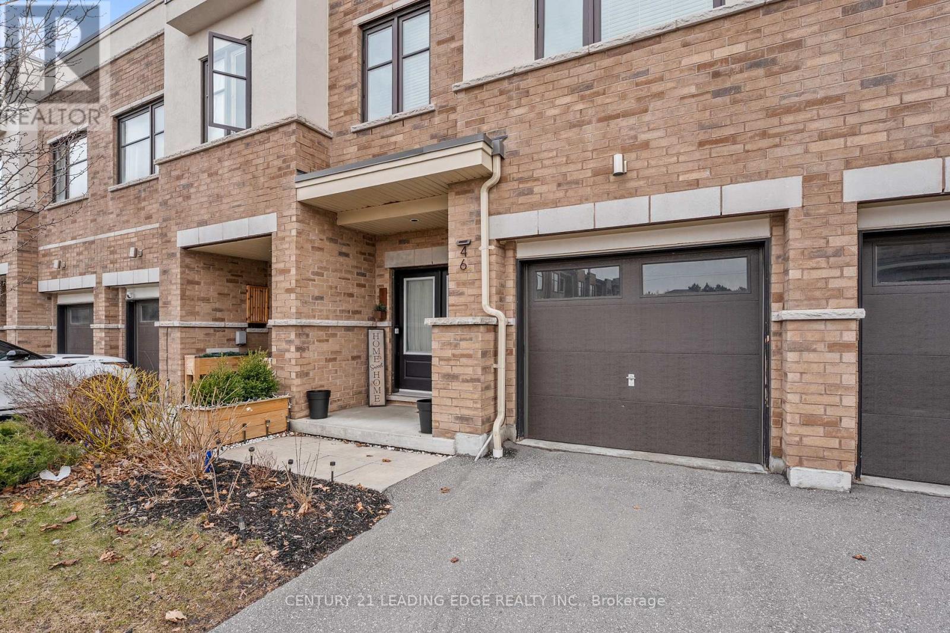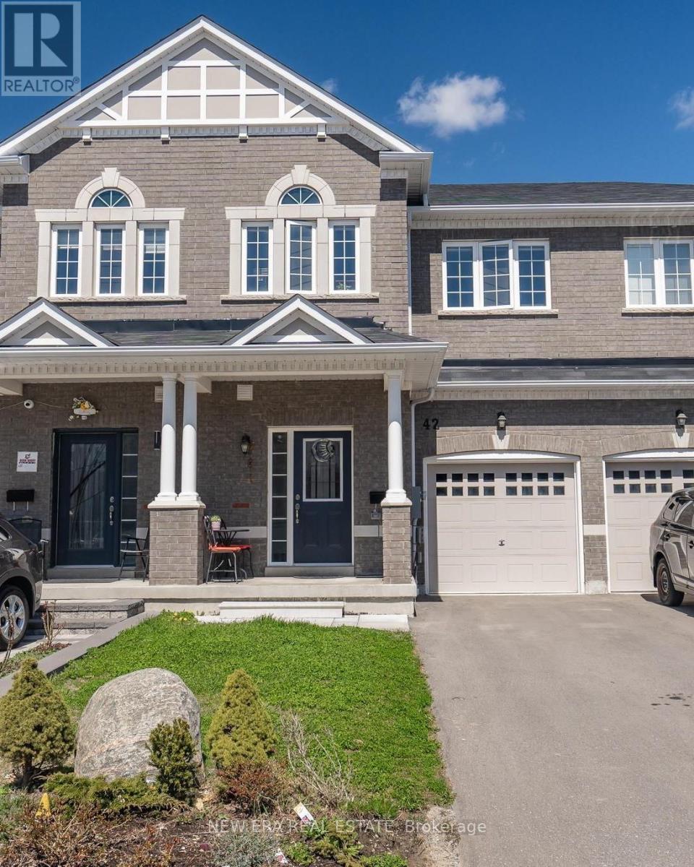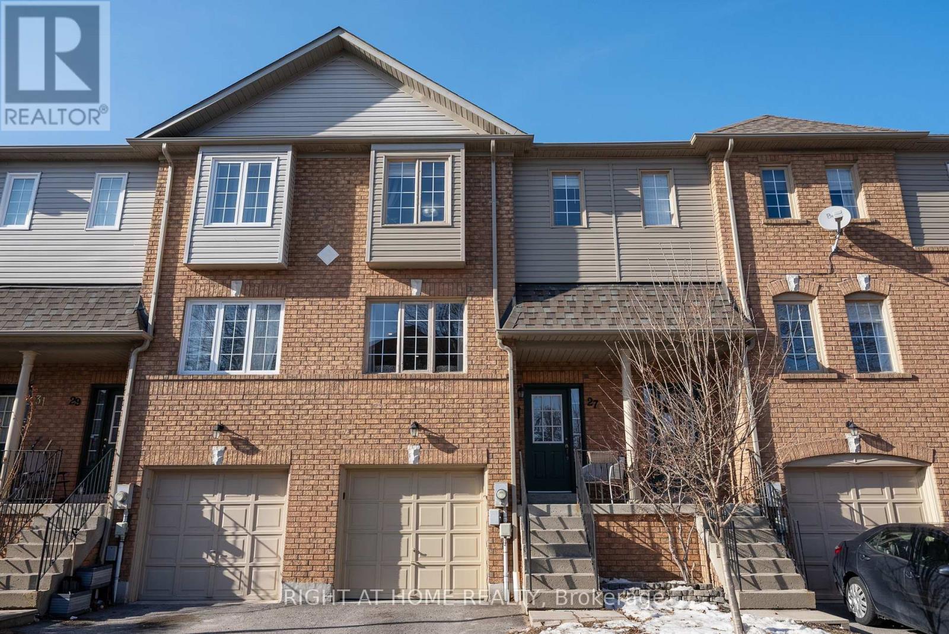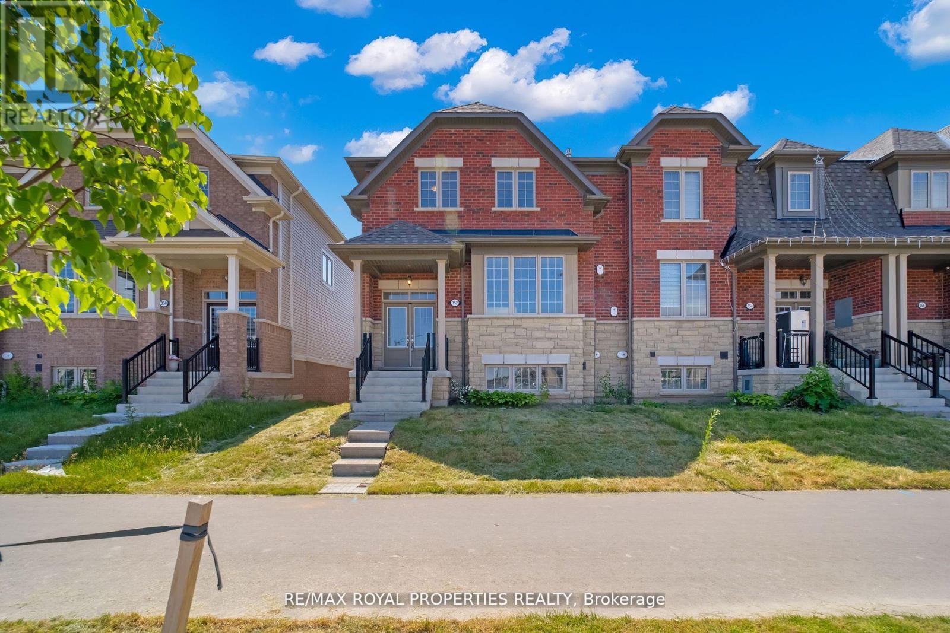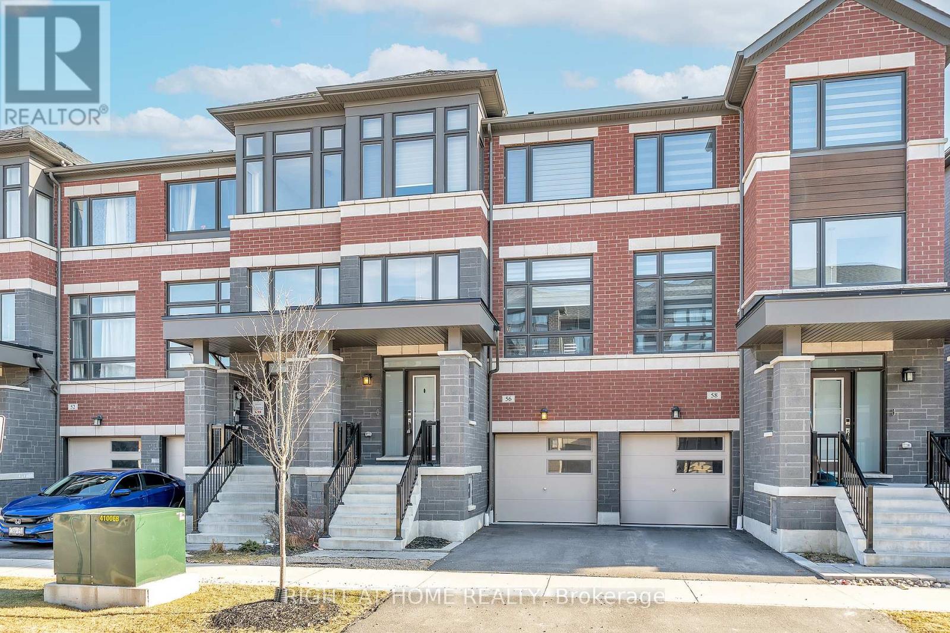Free account required
Unlock the full potential of your property search with a free account! Here's what you'll gain immediate access to:
- Exclusive Access to Every Listing
- Personalized Search Experience
- Favorite Properties at Your Fingertips
- Stay Ahead with Email Alerts
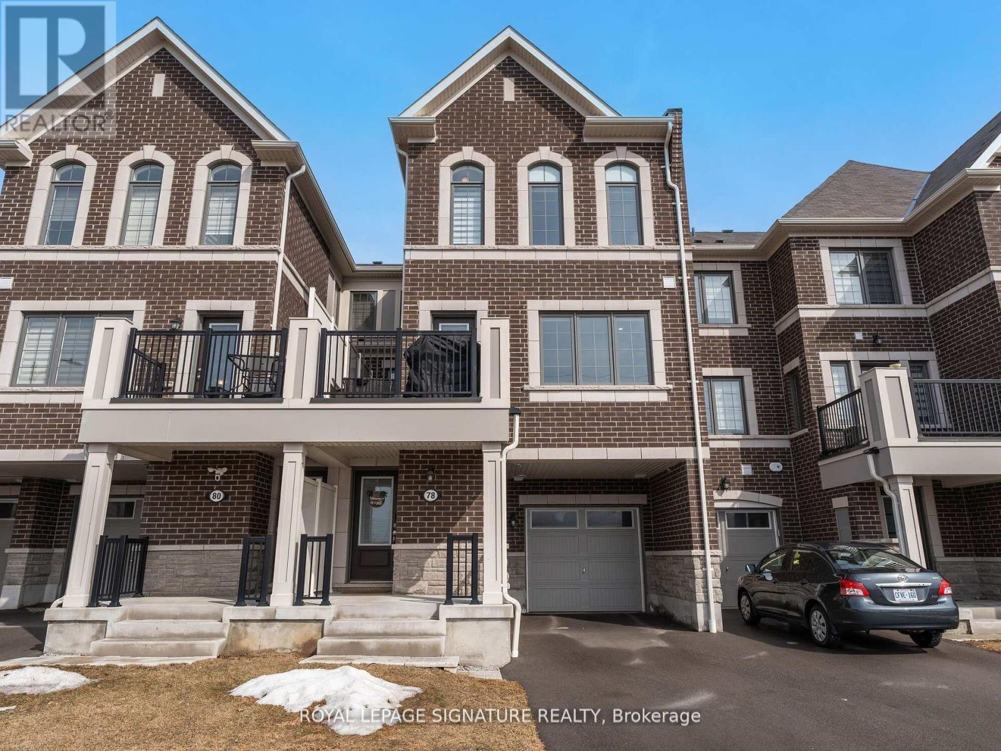
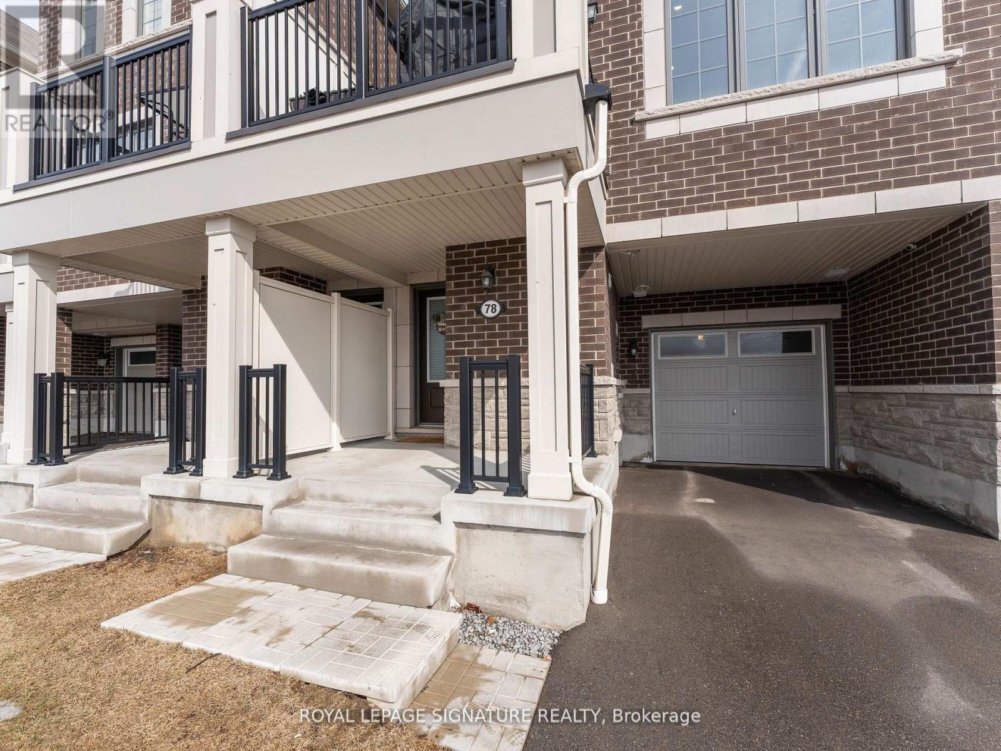
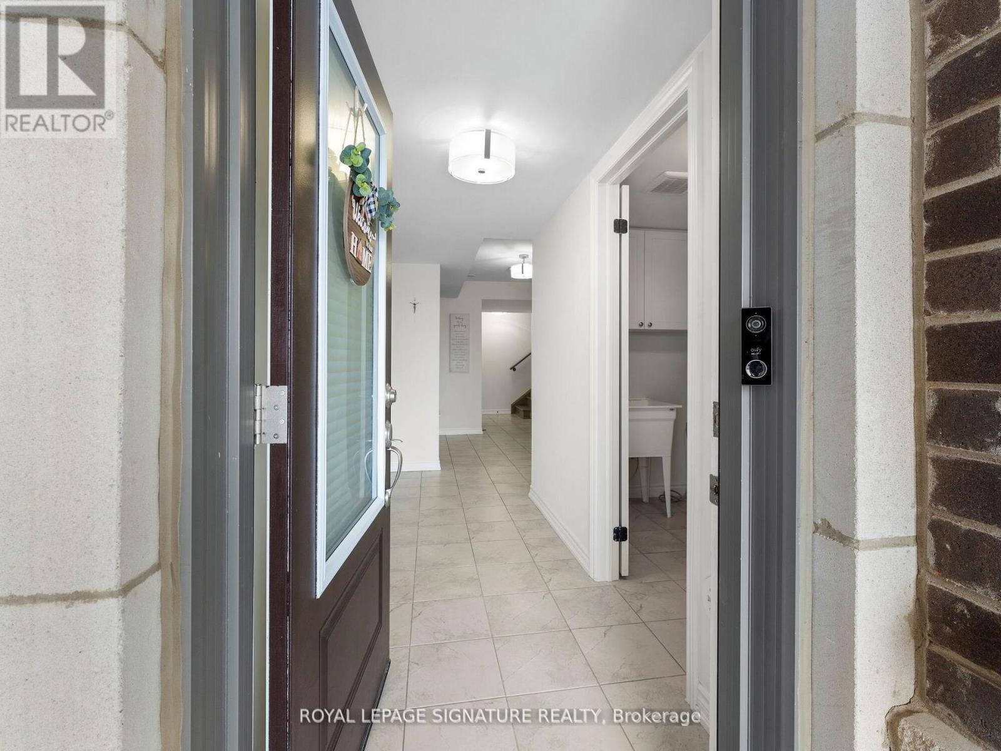
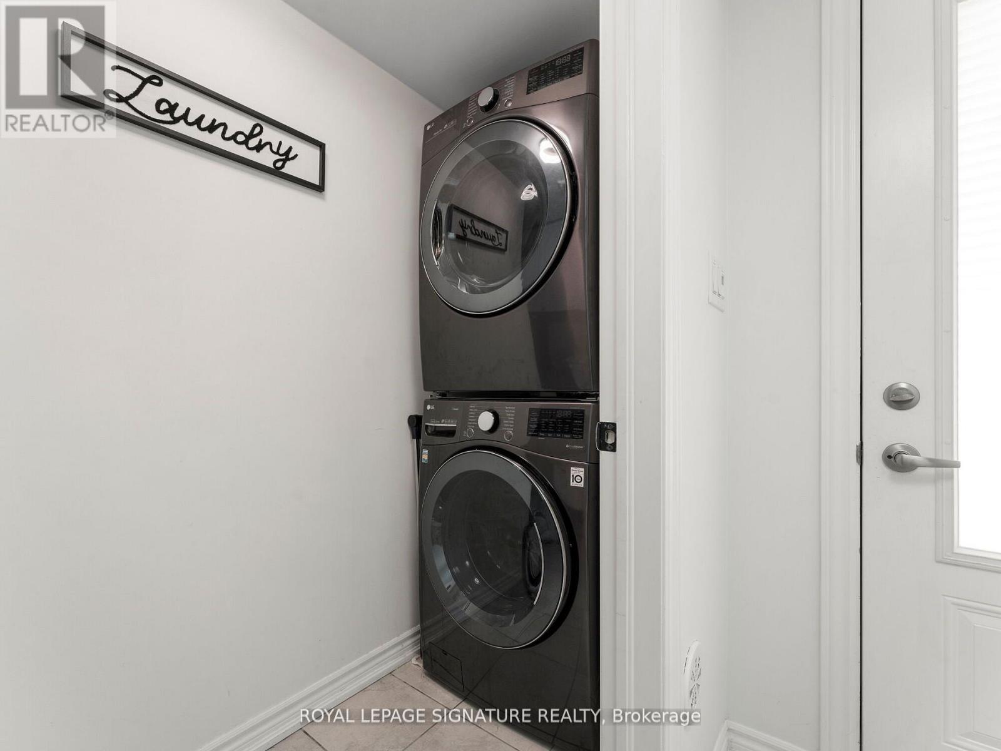
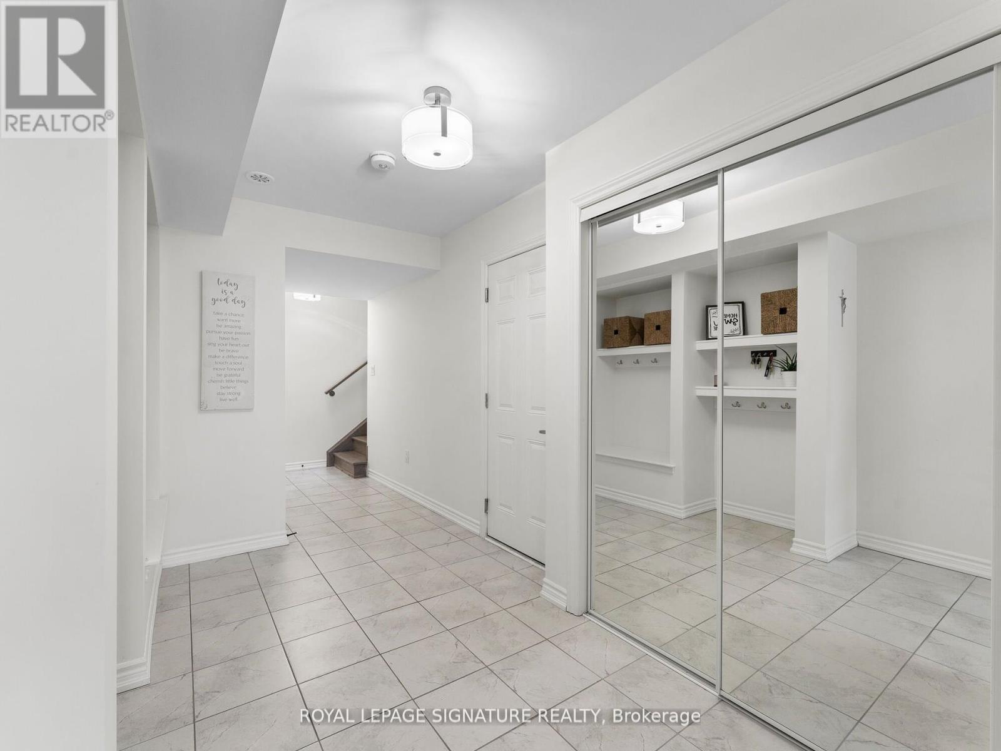
$789,999
78 LOCKYER DRIVE
Whitby, Ontario, Ontario, L1P0M3
MLS® Number: E12090342
Property description
Welcome to Your New Home. This Beautiful, 2021 Built Mattamy Freehold Townhome Features Many Upgrades, No Front Neighbours, and No Maintenance or POTL Fees. Massive Open Concept Kitchen Living & Dining Area That Walks Out to a Spacious Wrap-Around Balcony. Quartz Countertops in Kitchen with Waterfall Island and Marble Backsplash. All SS Appliances, Carpet-Free - Luxury Laminate Throughout with Oak Stairs. Pot Lights in Living Room and Kitchen, with Custom Feature Wall in Dining Room. Primary Ensuite Features a Frameless Glass Shower Door, Led Mirror, and Quartz Countertop. Main washroom Features an Upgraded Glass Sliding Door with Quartz Countertop. Upgraded Laundry Upper Cabinets. Smooth Ceilings and Zebra Blinds Throughout, and Much More. Extras: Long Driveway (Up to Three Car Parking) - No Sidewalk to Maintain | Walking Distance to New Whitby School Opening 2026 With Adjacent Park, Plazas, Restaurants, New Whitby Urgent Care Health Centre and More. Just Minutes to Hwy 407, 412, 401. 8 Mins to Whitby Go Station, 10 Min to Many Beautiful Beaches & Trails. Extras: Long Driveway (Up to Three Car Parking) - No Sidewalk to Maintain | Walking Distance to New Whitby School Opening 2026 With Adjacent Park, Plazas, Restaurants, New Whitby Urgent Care Health Centre and More. Just Minutes to Hwy 407, 412, 401. 8 Mins to Whitby Go Station, 10 Min to Many Beautiful Beaches & Trails.
Building information
Type
*****
Age
*****
Appliances
*****
Construction Style Attachment
*****
Cooling Type
*****
Exterior Finish
*****
Flooring Type
*****
Half Bath Total
*****
Heating Fuel
*****
Heating Type
*****
Size Interior
*****
Stories Total
*****
Utility Water
*****
Land information
Amenities
*****
Sewer
*****
Size Depth
*****
Size Frontage
*****
Size Irregular
*****
Size Total
*****
Rooms
Third level
Bedroom 3
*****
Bedroom 2
*****
Primary Bedroom
*****
Second level
Family room
*****
Kitchen
*****
Dining room
*****
Living room
*****
Courtesy of ROYAL LEPAGE SIGNATURE REALTY
Book a Showing for this property
Please note that filling out this form you'll be registered and your phone number without the +1 part will be used as a password.

