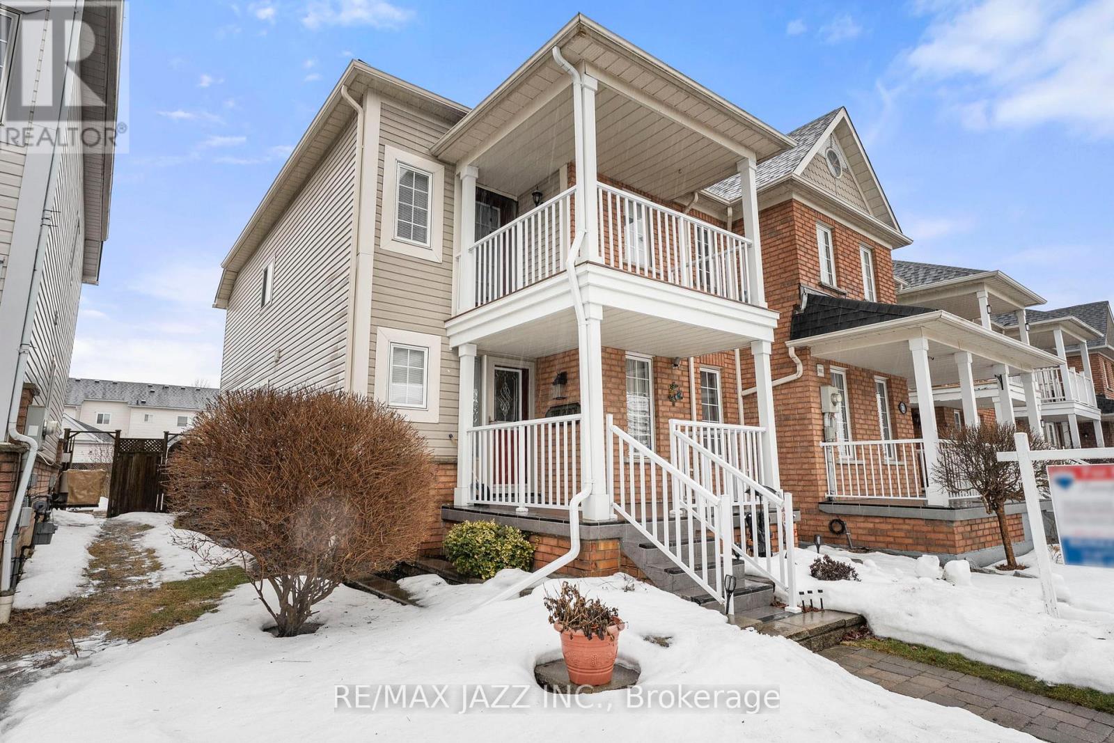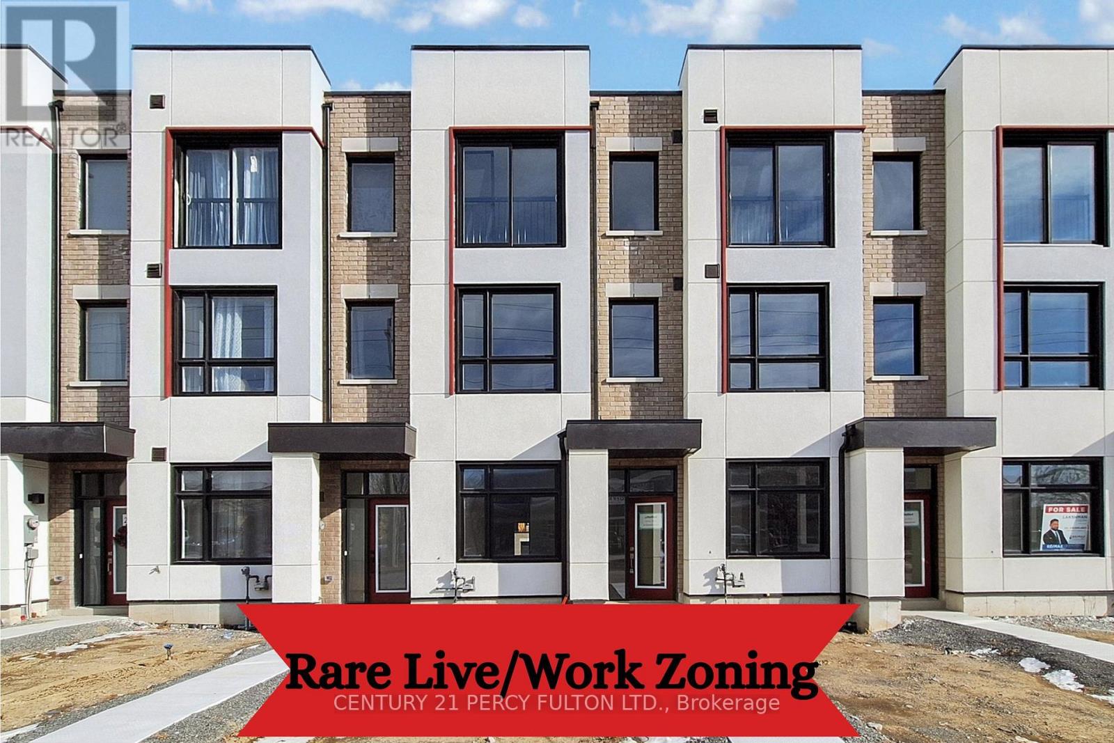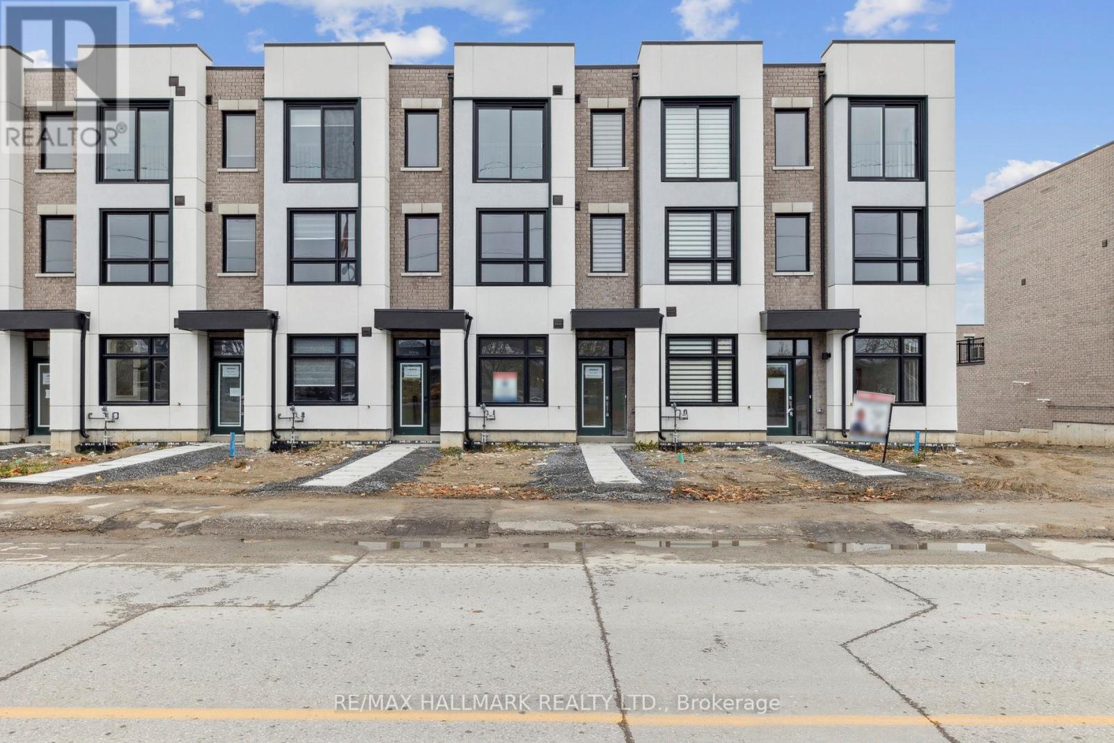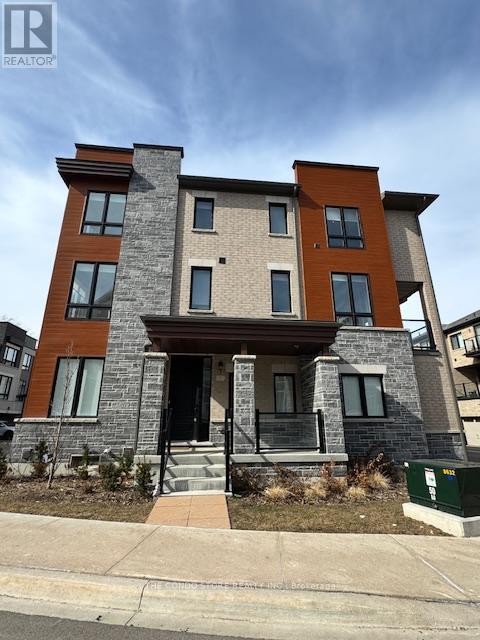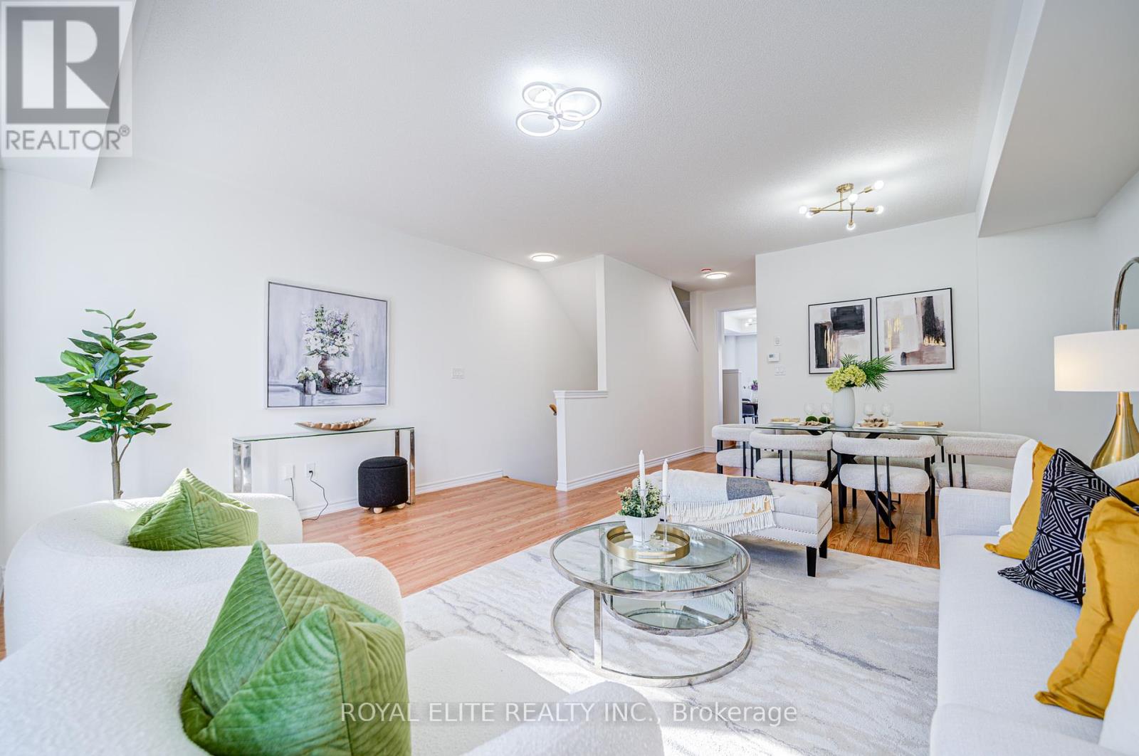Free account required
Unlock the full potential of your property search with a free account! Here's what you'll gain immediate access to:
- Exclusive Access to Every Listing
- Personalized Search Experience
- Favorite Properties at Your Fingertips
- Stay Ahead with Email Alerts
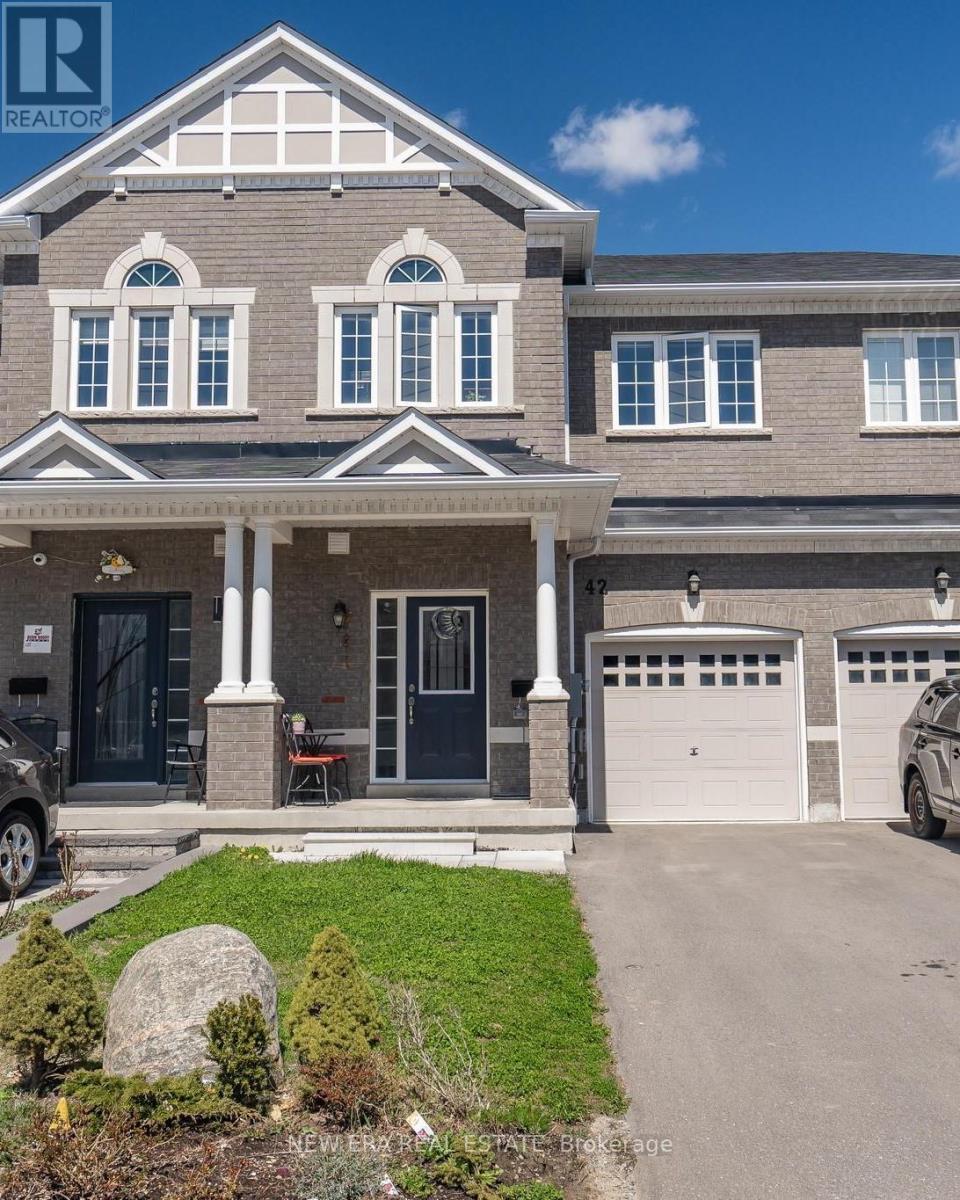
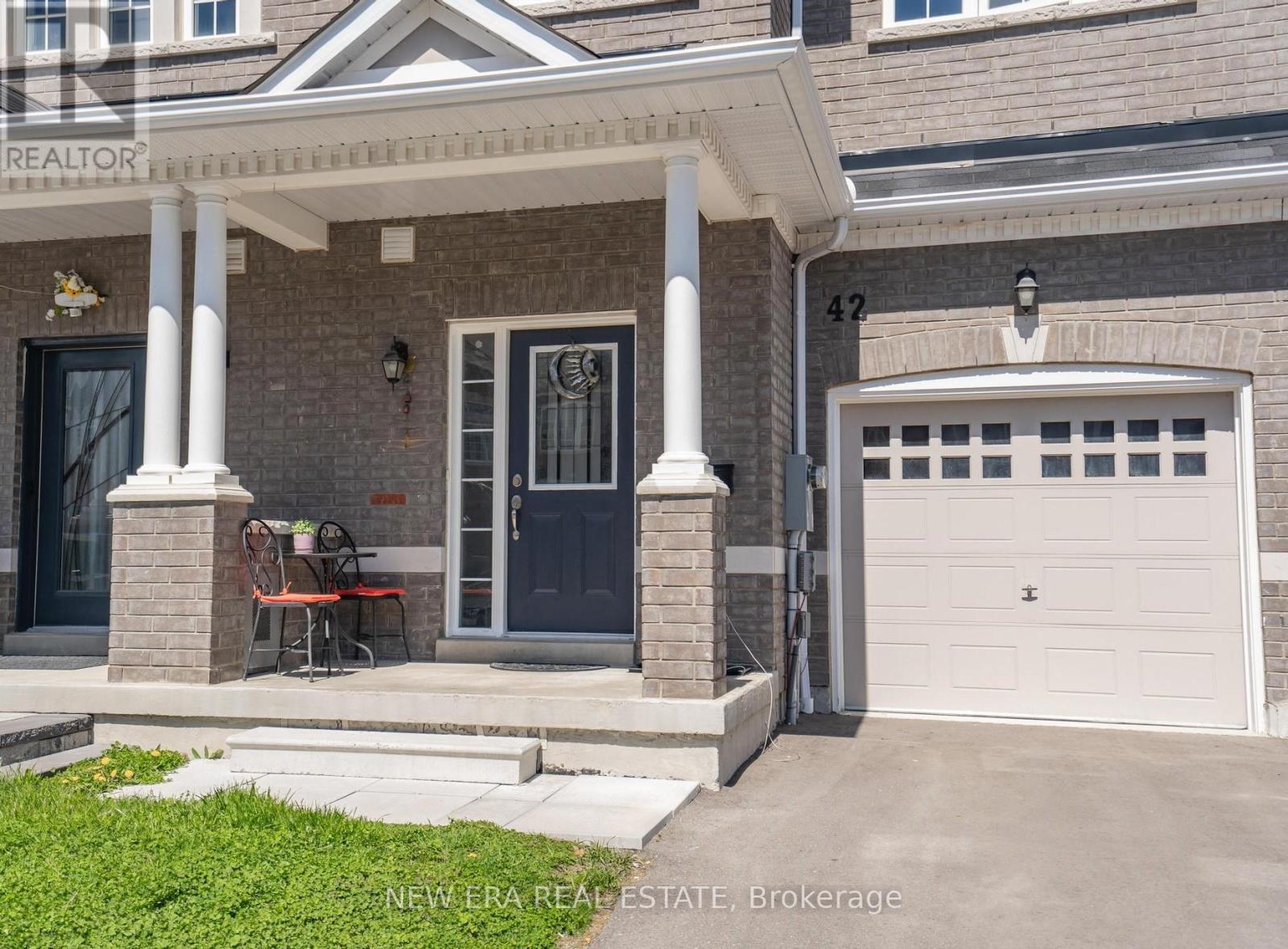

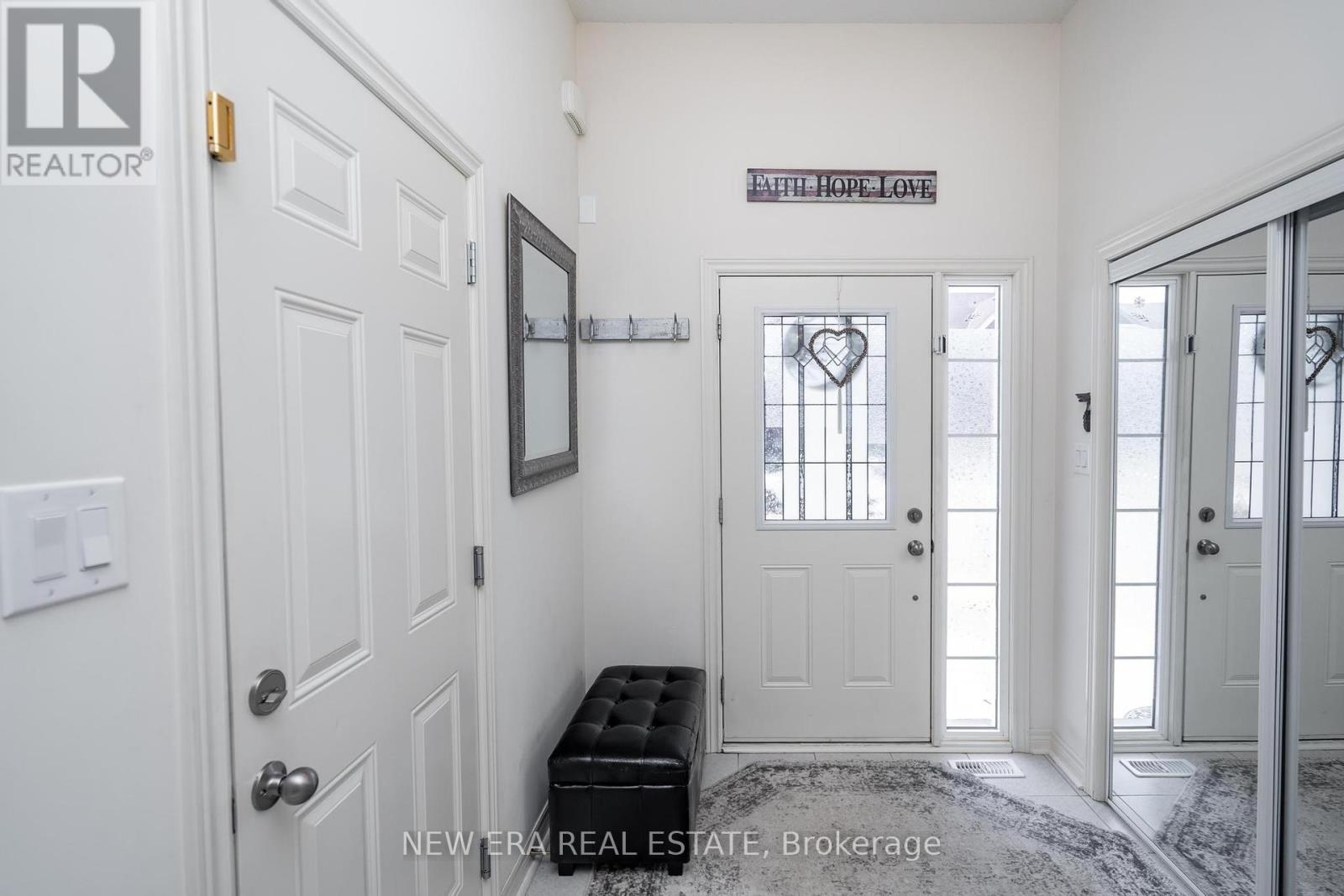

$884,999
42 JEVONS DRIVE
Ajax, Ontario, Ontario, L1Z0T5
MLS® Number: E12026397
Property description
Classic Steeple View model, John Boddy built less than 5 yrs, 1700 sf, no sidewalk to shovel and no maintenance fee Freehold Townhome. A spacious foyer with convenient inside garage access welcomes you into a beautiful open concept main floor design featuring eat-in kitchen with luxurious ceramic flooring, granite countertops, s/s appliances, plenty of cabinetry & pantry for lots of storage. W/O from kitchen to patio with private fenced yard. Custom designed half-wall overlooking the Dining and Great room with direct vent gas fireplace framed by twin lancet windows. 2 pc main floor powder room. Upstairs your Primary bedroom features W/I Closet and 4pc ensuite with double sinks, to complete the upper level you have 2 additional generous sized bedrooms and separate laundry room with sink, no more inconvenience of going to basement to do laundry!! Parking has potential to add 4th spot by adding interlock pad. Basement has 3pc rough-in and awaits your personal touch. Builder upgrades include 200 Amp Service, Air Conditioning, Hardwood Stairs, 4 1/18" Baseboards, Convenient Upper Laundry Rm with Sink, Maintenance Free Low E Casement Windows, Gas Hook up for BBQ Major amenities, shopping, transit, schools all near by.
Building information
Type
*****
Amenities
*****
Appliances
*****
Basement Development
*****
Basement Type
*****
Construction Style Attachment
*****
Cooling Type
*****
Exterior Finish
*****
Fireplace Present
*****
FireplaceTotal
*****
Flooring Type
*****
Foundation Type
*****
Half Bath Total
*****
Heating Fuel
*****
Heating Type
*****
Stories Total
*****
Utility Water
*****
Land information
Amenities
*****
Fence Type
*****
Sewer
*****
Size Depth
*****
Size Frontage
*****
Size Irregular
*****
Size Total
*****
Rooms
Main level
Great room
*****
Dining room
*****
Eating area
*****
Kitchen
*****
Second level
Bedroom 3
*****
Bedroom 2
*****
Primary Bedroom
*****
Courtesy of NEW ERA REAL ESTATE
Book a Showing for this property
Please note that filling out this form you'll be registered and your phone number without the +1 part will be used as a password.
