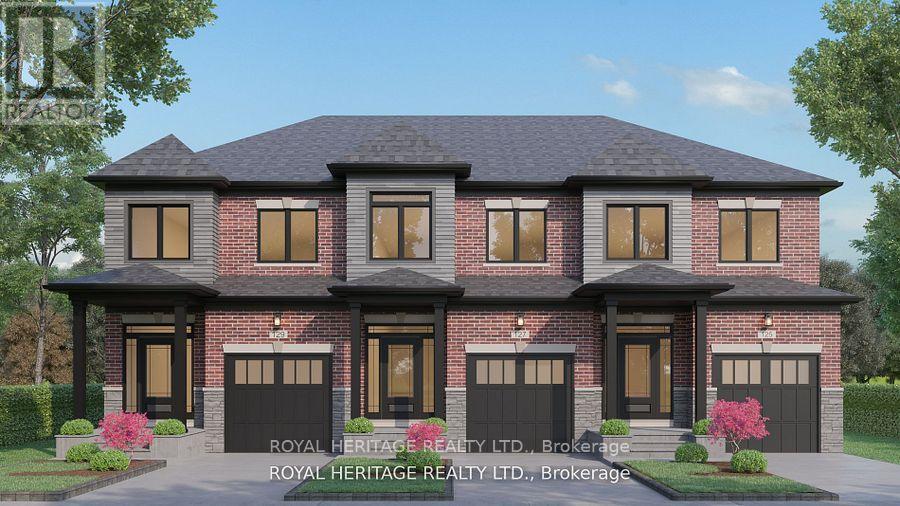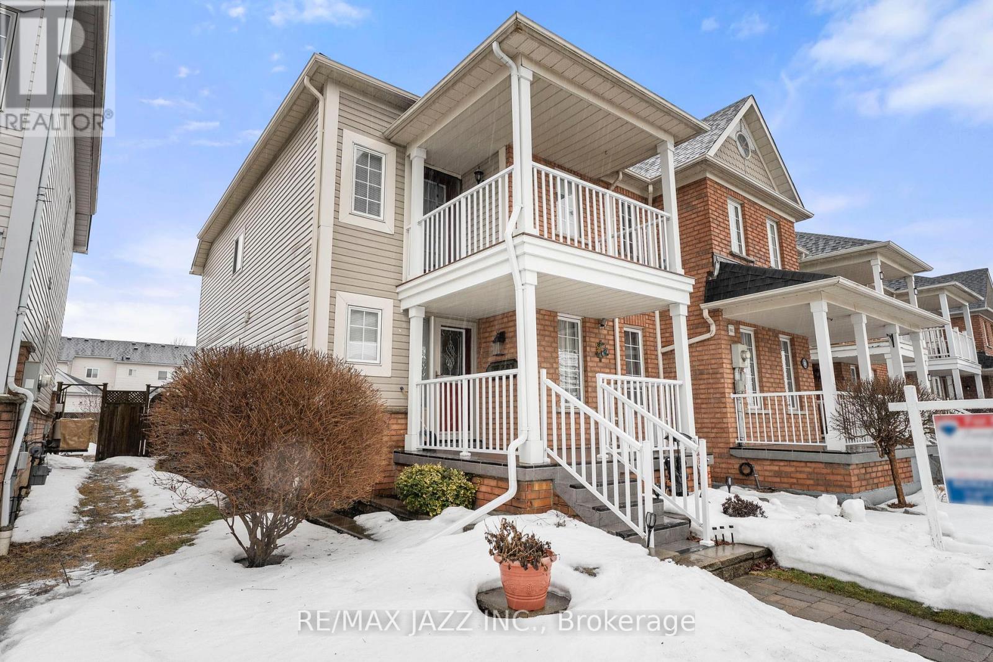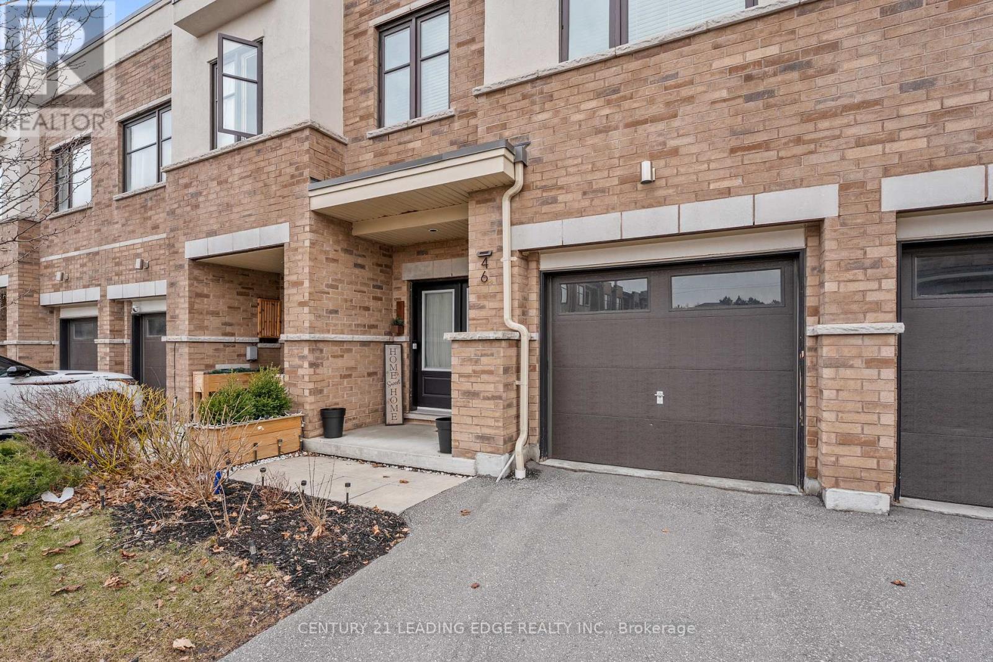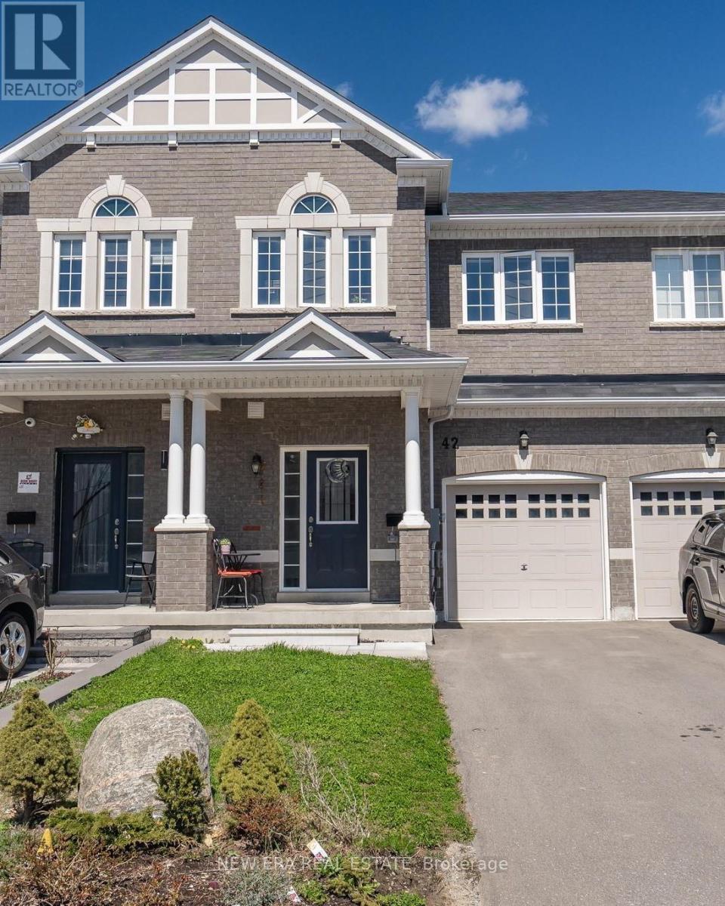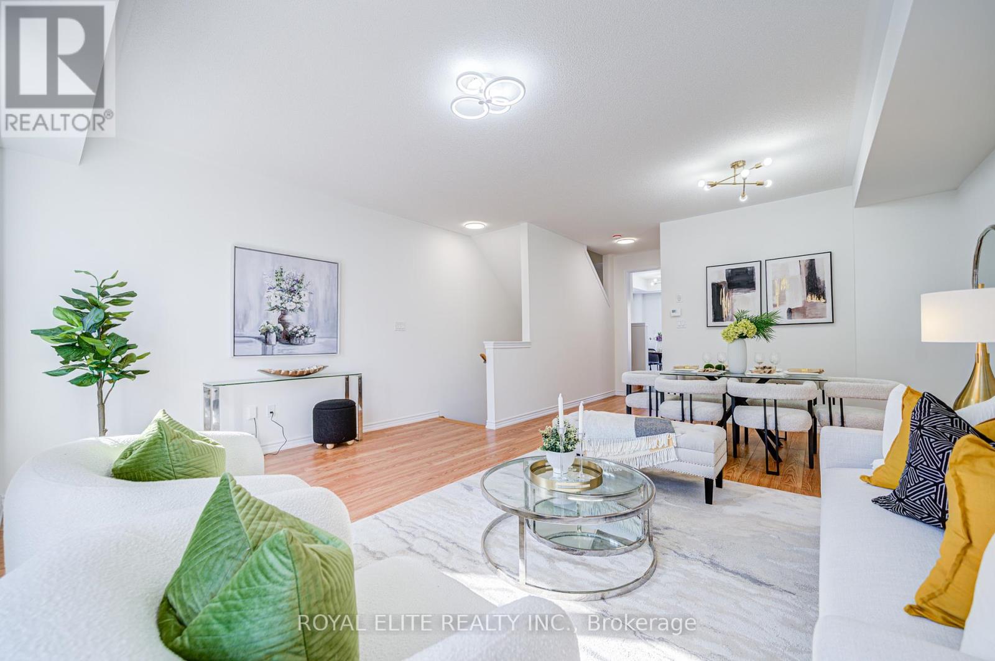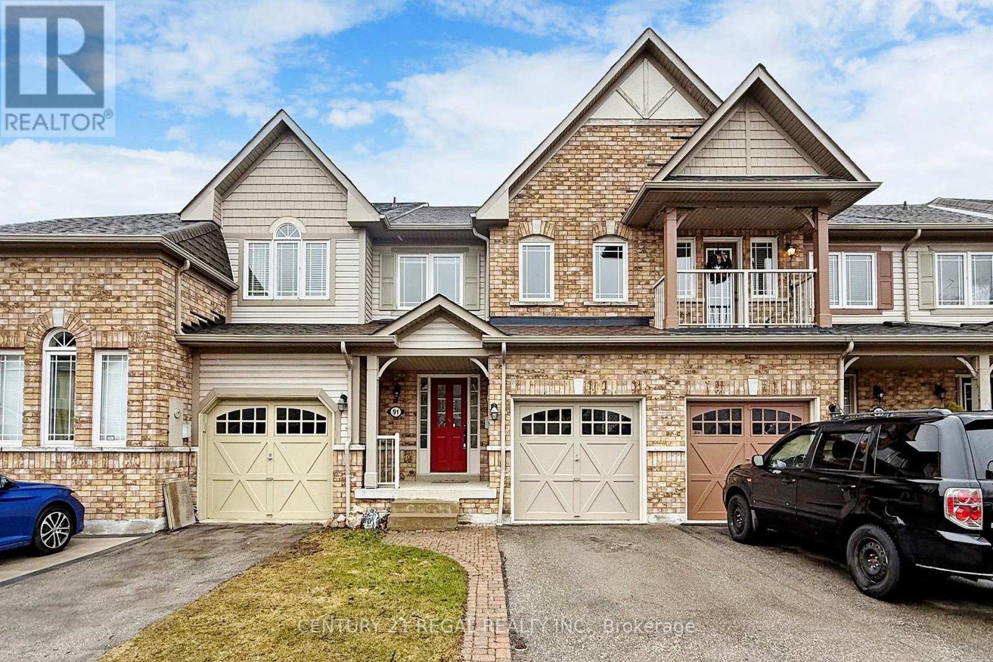Free account required
Unlock the full potential of your property search with a free account! Here's what you'll gain immediate access to:
- Exclusive Access to Every Listing
- Personalized Search Experience
- Favorite Properties at Your Fingertips
- Stay Ahead with Email Alerts
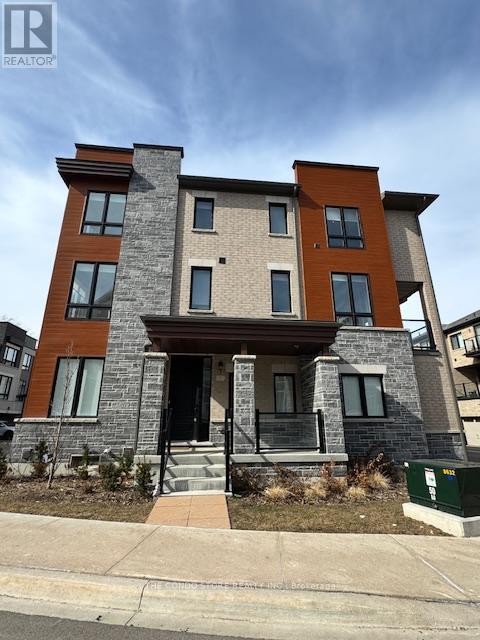



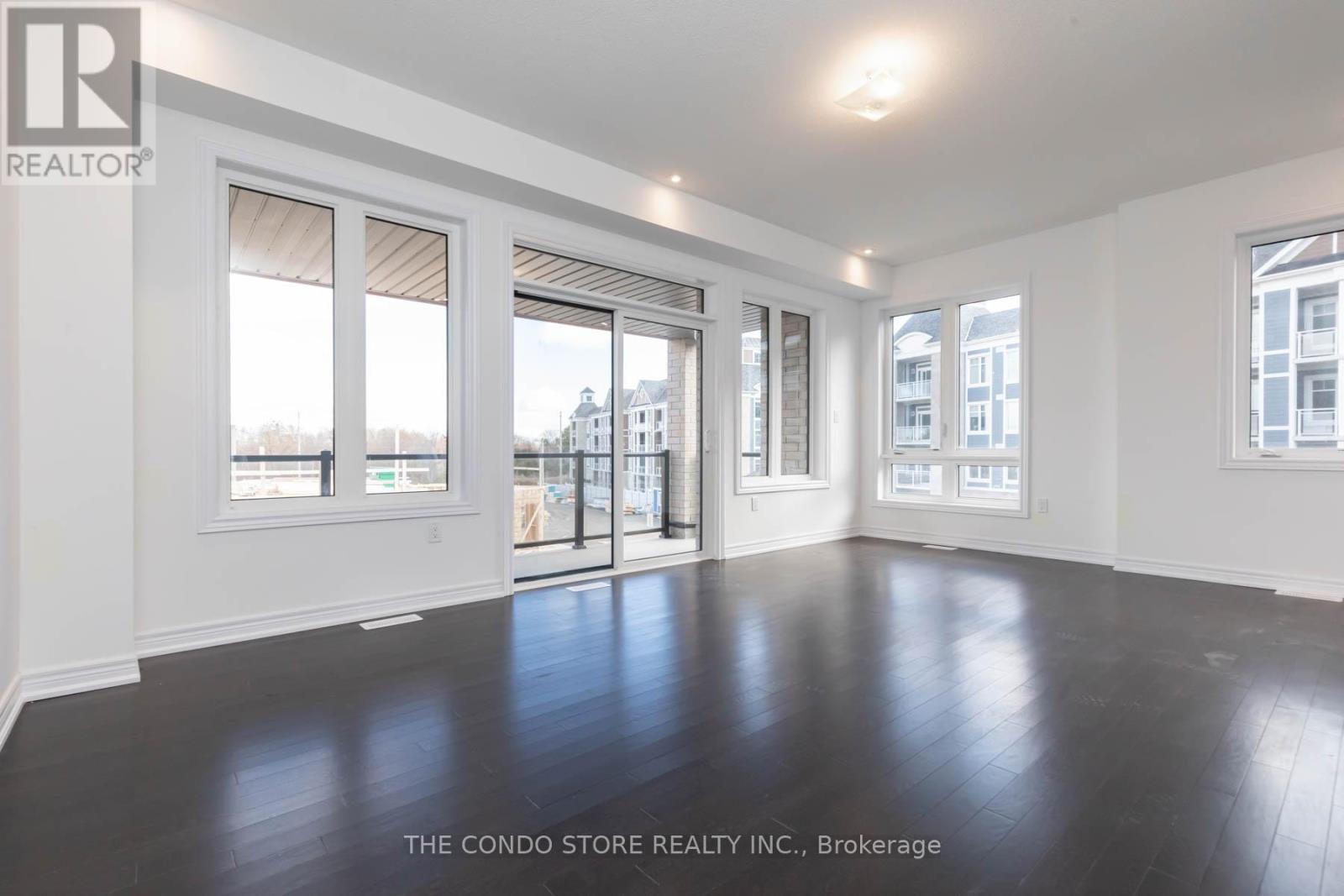
$928,000
1 STEAMBOAT WAY
Whitby, Ontario, Ontario, L1N0M6
MLS® Number: E12035995
Property description
Live By The Lake In The Wonderful Complex Of Whitbys Luxurious Waterside Villas. This Gorgeous Corner Unit Is A Three Bedroom Home Featuring A Three Story Townhouse, Has A Double Car Garage And Features An Open Concept Main Floor With Stunning Hardwood Floors Throughout. The open-concept living and dining area is perfect for entertaining with Quartz Countertops, Stainless Steel Appliances And A Gourmet Kitchen With Breakfast Bar. Large Primary Bdrm That Features 4Pc Ensuite With Frameless Glass Shower And A Dreamy Soaker Tub! Walk-In Closets In Master With 9' Ceilings Throughout. Lower level Den Can Be Converted Into A Bedroom Or Office. A Commuters Dream With The Proximity To The GO Station And The 401. This Home Is Great For Entertaining!
Building information
Type
*****
Age
*****
Appliances
*****
Basement Development
*****
Basement Type
*****
Construction Style Attachment
*****
Cooling Type
*****
Exterior Finish
*****
Flooring Type
*****
Foundation Type
*****
Half Bath Total
*****
Heating Fuel
*****
Heating Type
*****
Size Interior
*****
Stories Total
*****
Utility Water
*****
Land information
Sewer
*****
Size Depth
*****
Size Frontage
*****
Size Irregular
*****
Size Total
*****
Rooms
Ground level
Family room
*****
Third level
Laundry room
*****
Bedroom 3
*****
Bedroom 2
*****
Primary Bedroom
*****
Second level
Dining room
*****
Kitchen
*****
Living room
*****
Ground level
Family room
*****
Third level
Laundry room
*****
Bedroom 3
*****
Bedroom 2
*****
Primary Bedroom
*****
Second level
Dining room
*****
Kitchen
*****
Living room
*****
Courtesy of THE CONDO STORE REALTY INC.
Book a Showing for this property
Please note that filling out this form you'll be registered and your phone number without the +1 part will be used as a password.

