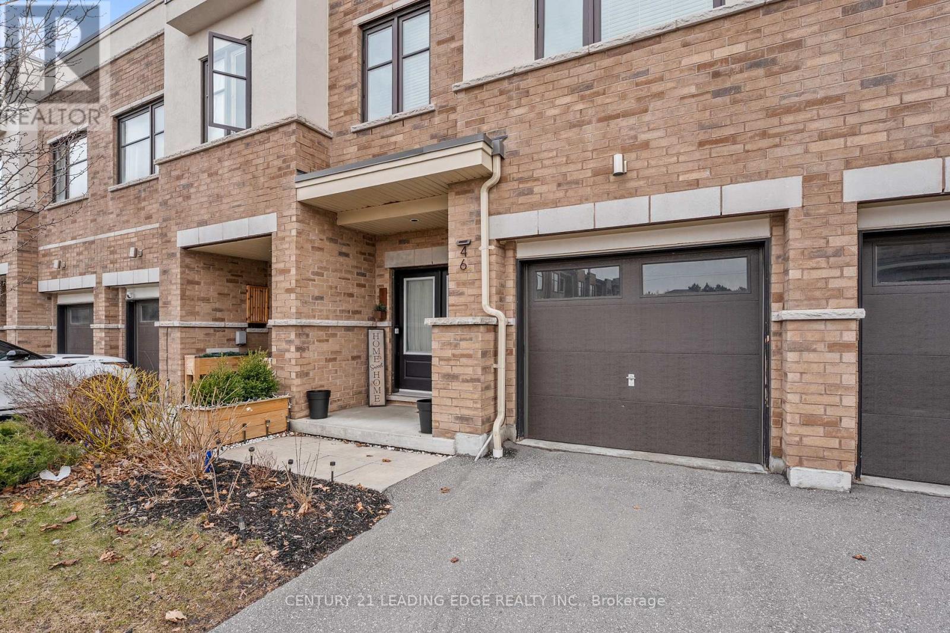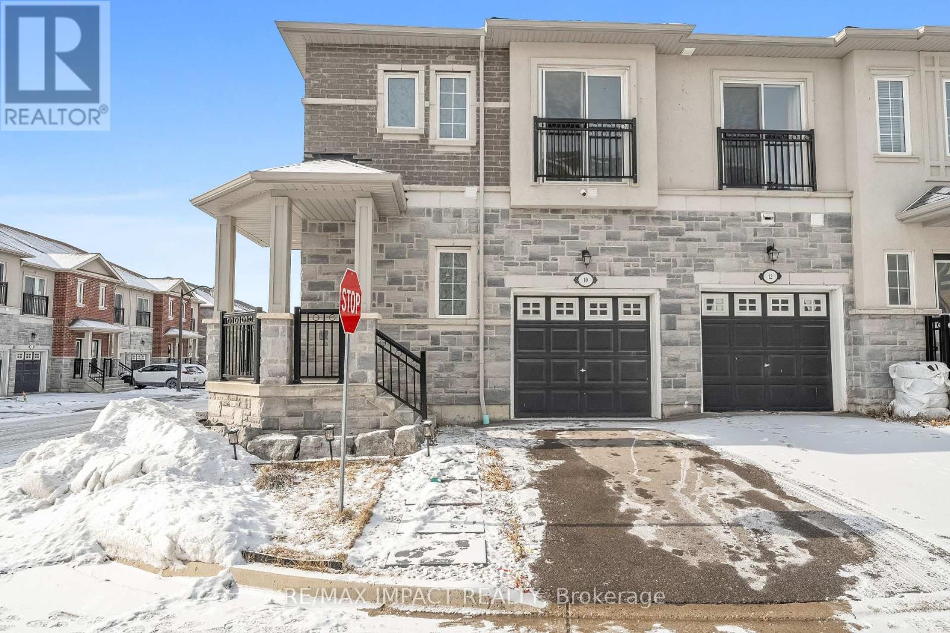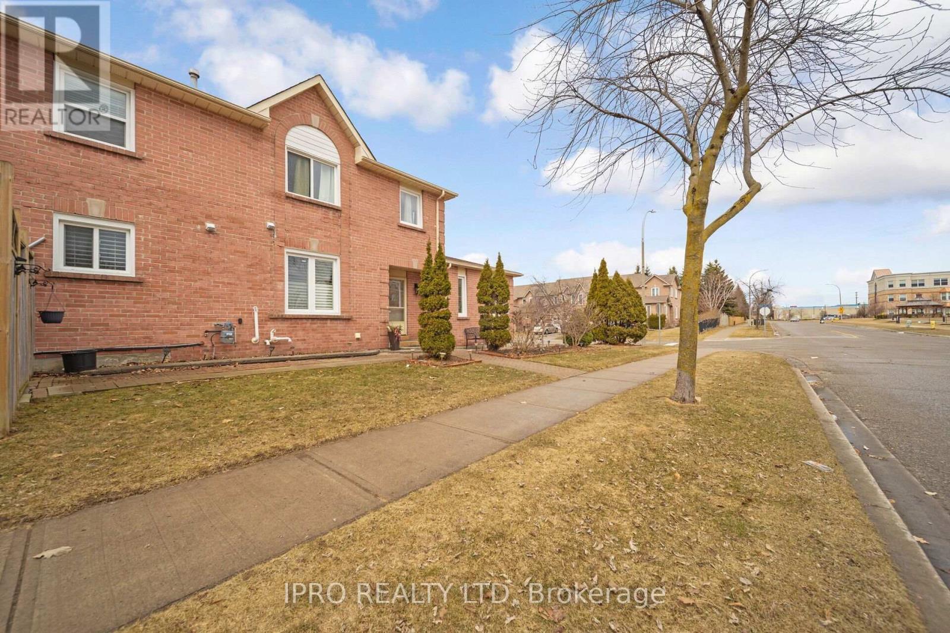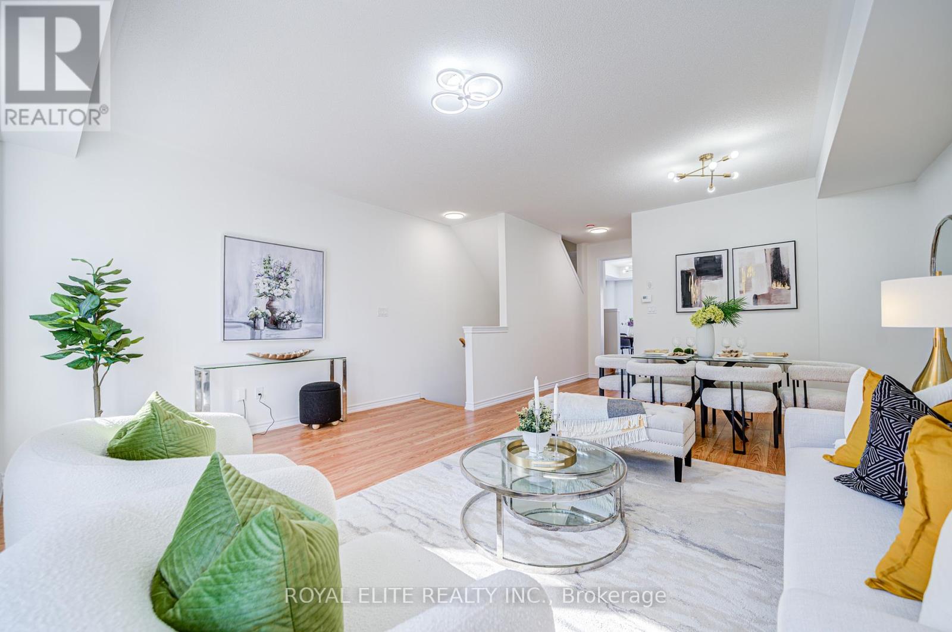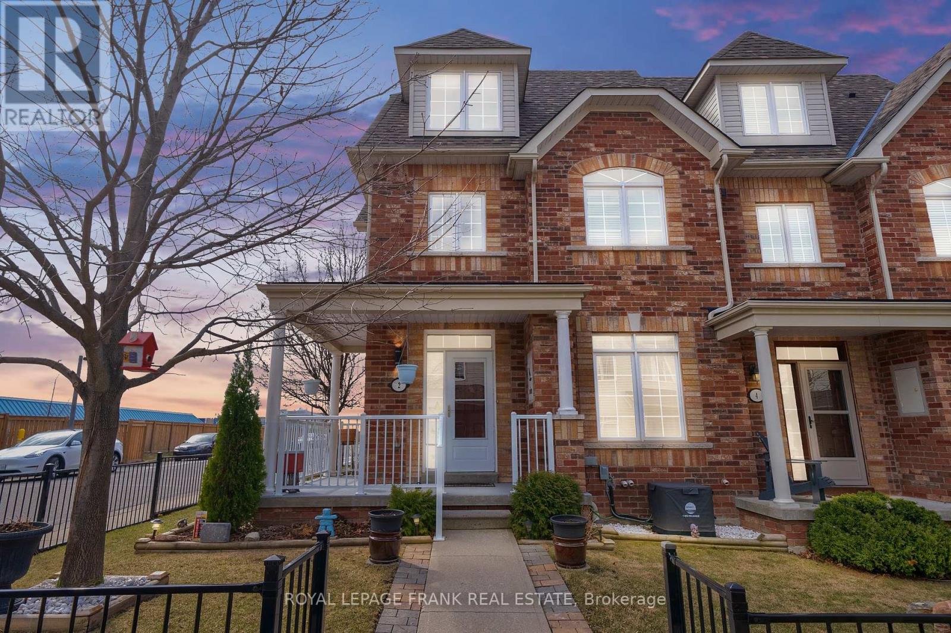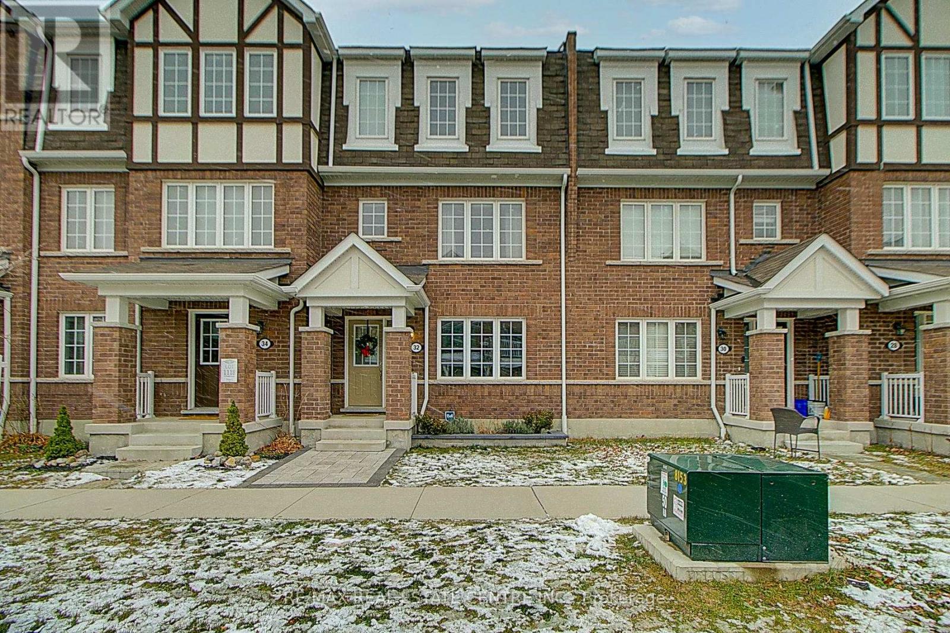Free account required
Unlock the full potential of your property search with a free account! Here's what you'll gain immediate access to:
- Exclusive Access to Every Listing
- Personalized Search Experience
- Favorite Properties at Your Fingertips
- Stay Ahead with Email Alerts
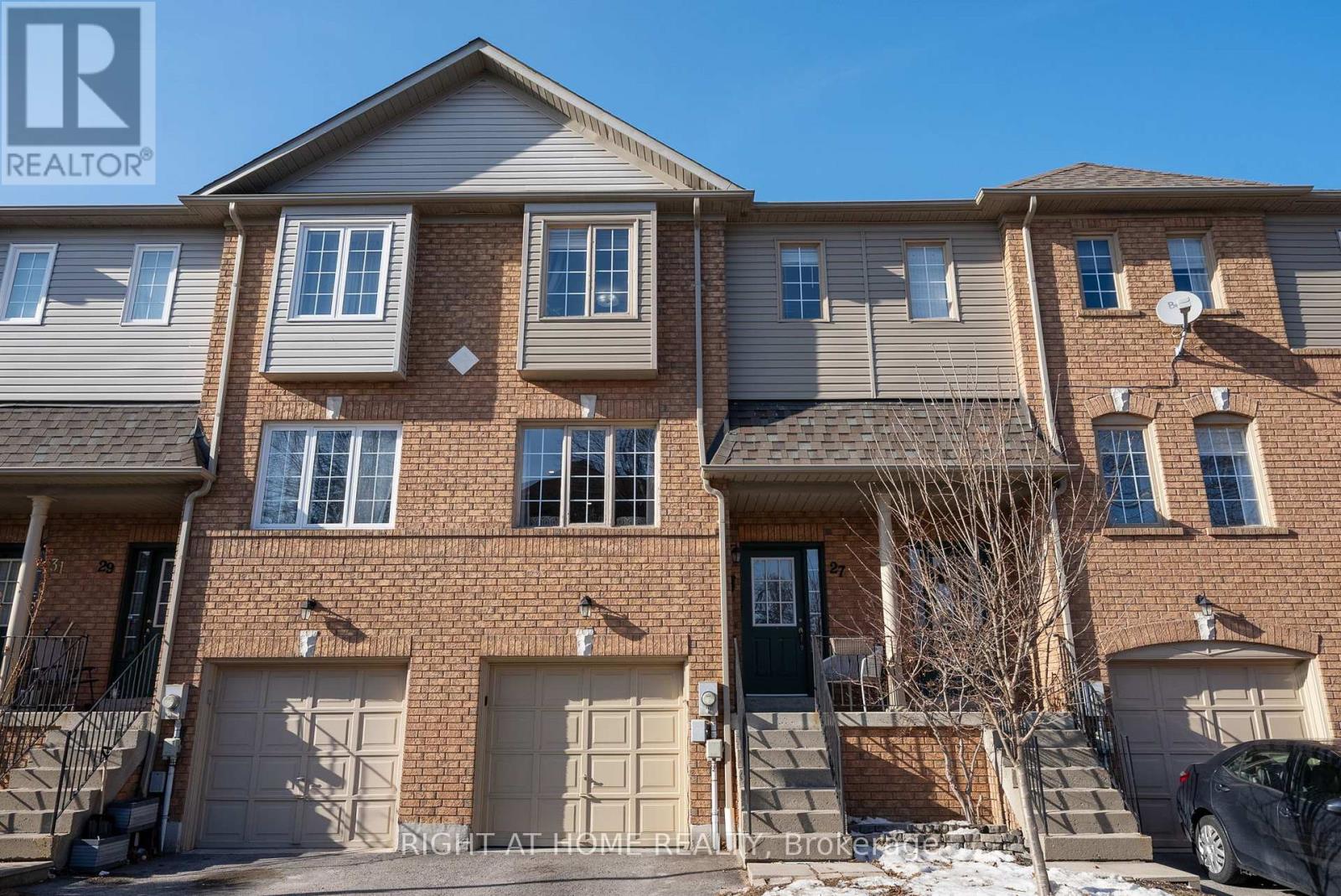

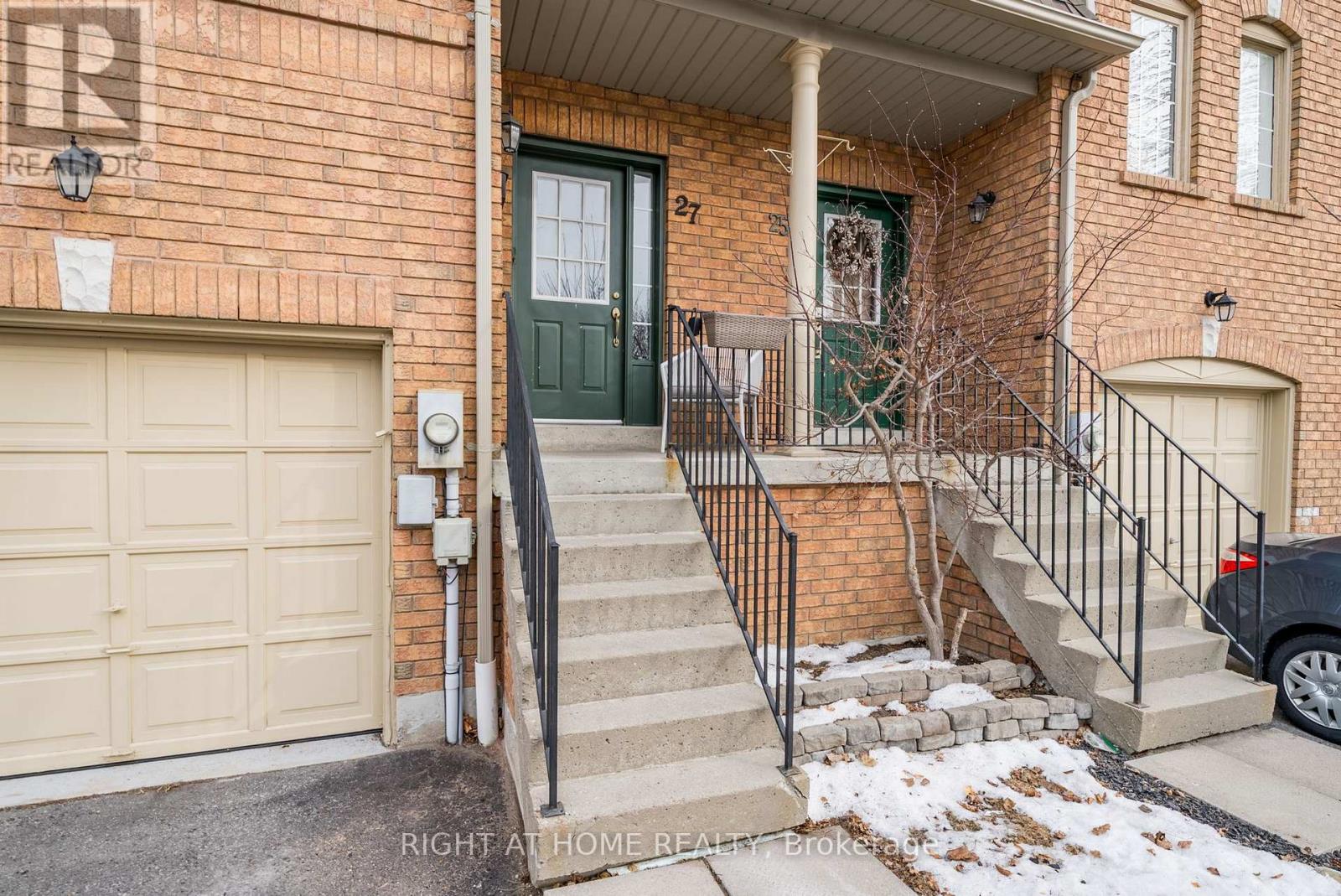


$749,999
18 - 27 ASPEN PARK WAY
Whitby, Ontario, Ontario, L1N9M6
MLS® Number: E12034386
Property description
This stunning townhome in Whitby offers both convenience and modern living. Located on a peaceful cul-de-sac with scenic views of nature, it provides a tranquil retreat while still being close to all amenities. The open concept living and dining area is bright and airy, perfect for both relaxing and entertaining. The large eat-in kitchen is ideal for families. Upstairs, the primary bedroom features a walk-in closet and a 4-piece ensuite bathroom for added privacy and luxury. The finished basement, complete with a gas fireplace and walkout to the private backyard, offers additional living space. With convenient house-to-garage access, a great location near top-rated schools, parks, Go Train, transit, shopping, and Highway 401, this home offers the perfect blend of comfort, convenience, and community. Don't miss out on the opportunity to make this lovely townhome your own.
Building information
Type
*****
Basement Development
*****
Basement Features
*****
Basement Type
*****
Cooling Type
*****
Exterior Finish
*****
Fireplace Present
*****
FireplaceTotal
*****
Flooring Type
*****
Half Bath Total
*****
Heating Fuel
*****
Heating Type
*****
Size Interior
*****
Stories Total
*****
Land information
Rooms
Ground level
Recreational, Games room
*****
Main level
Eating area
*****
Kitchen
*****
Dining room
*****
Living room
*****
Second level
Bedroom 3
*****
Bedroom 2
*****
Primary Bedroom
*****
Ground level
Recreational, Games room
*****
Main level
Eating area
*****
Kitchen
*****
Dining room
*****
Living room
*****
Second level
Bedroom 3
*****
Bedroom 2
*****
Primary Bedroom
*****
Courtesy of RIGHT AT HOME REALTY
Book a Showing for this property
Please note that filling out this form you'll be registered and your phone number without the +1 part will be used as a password.

