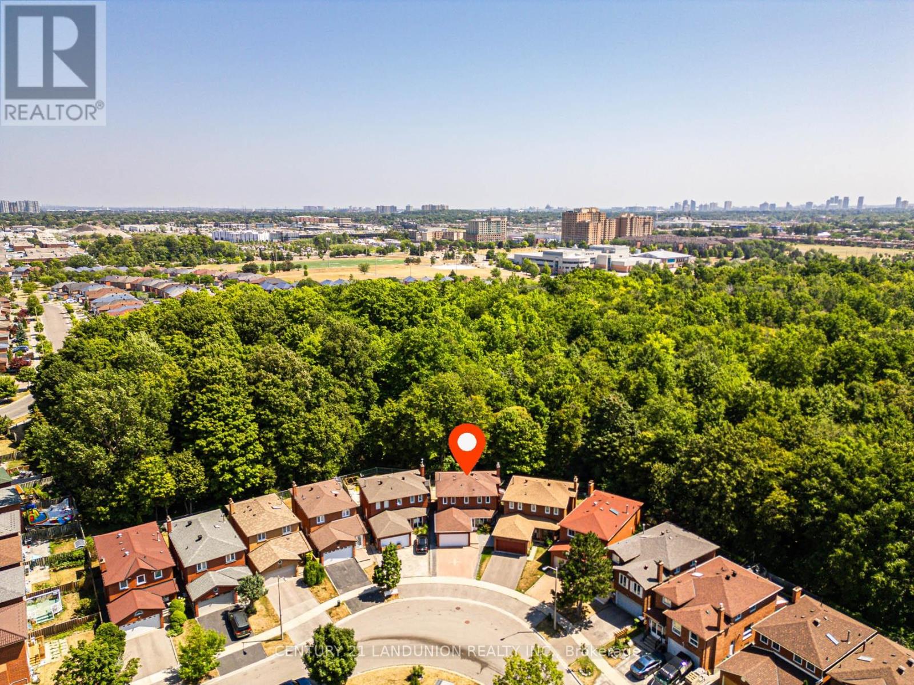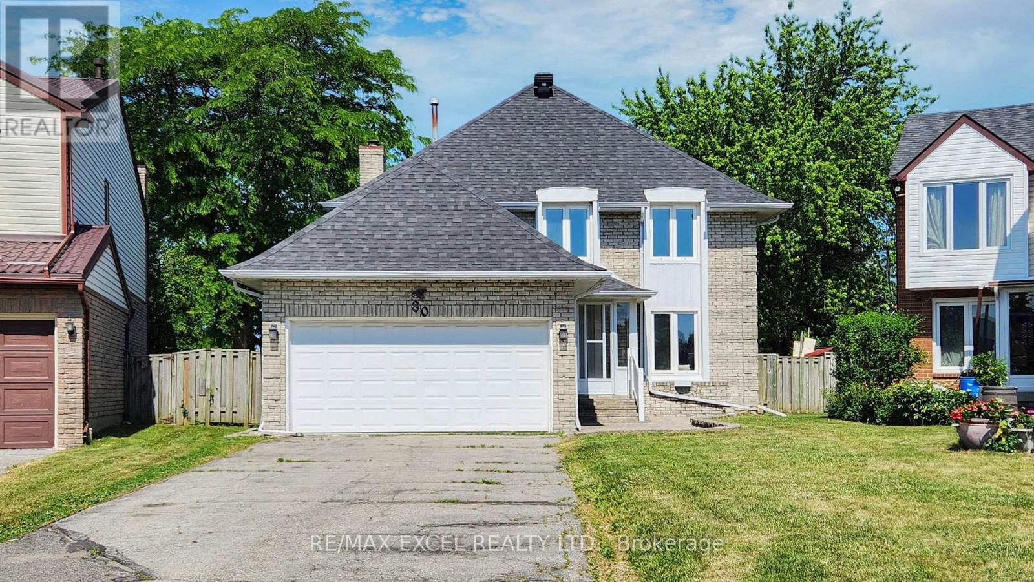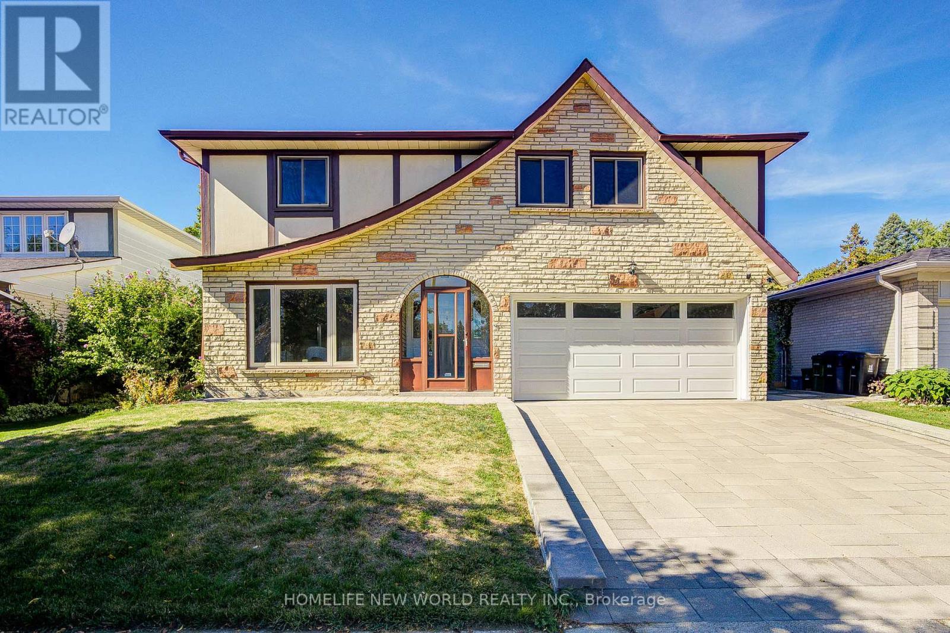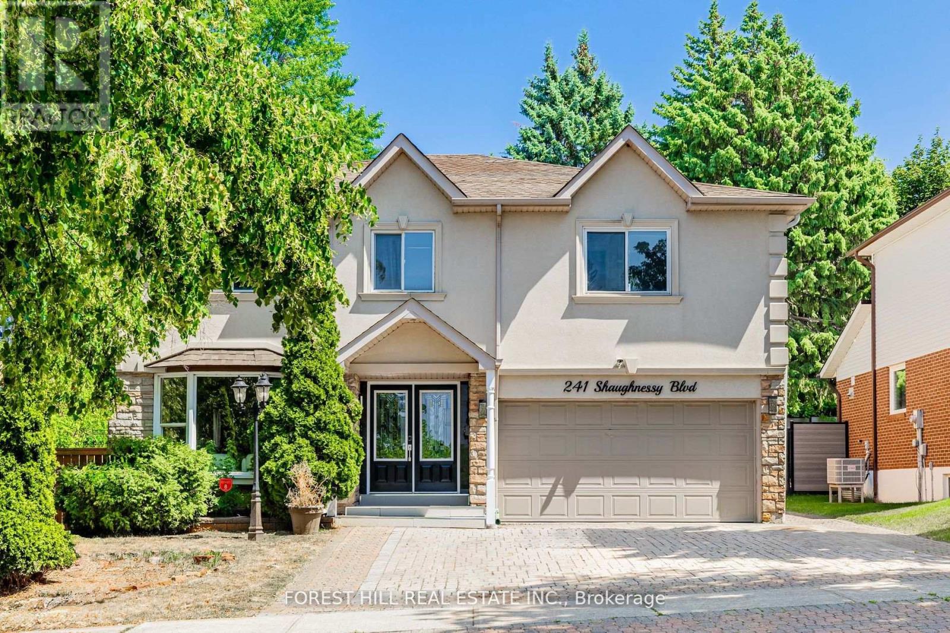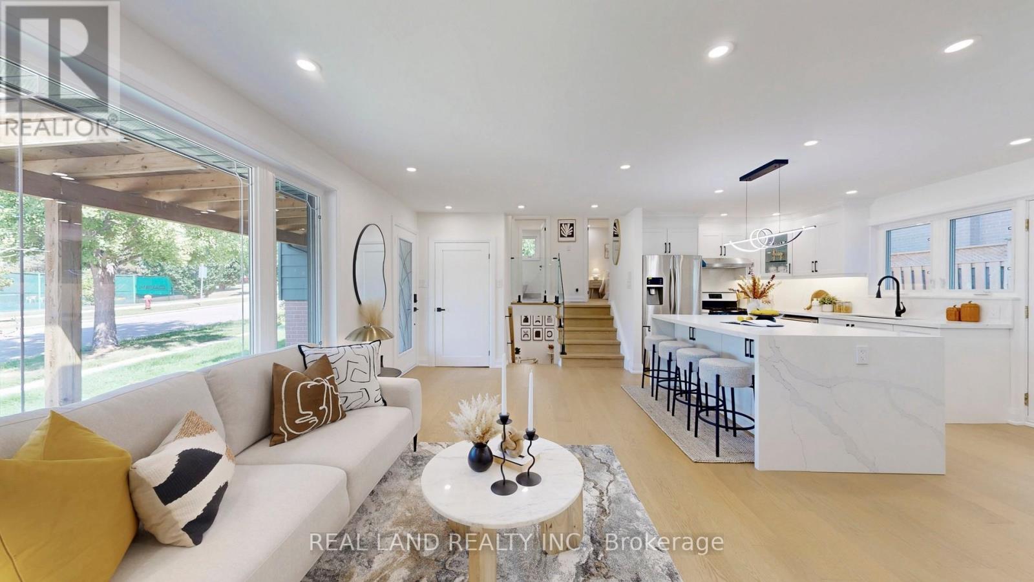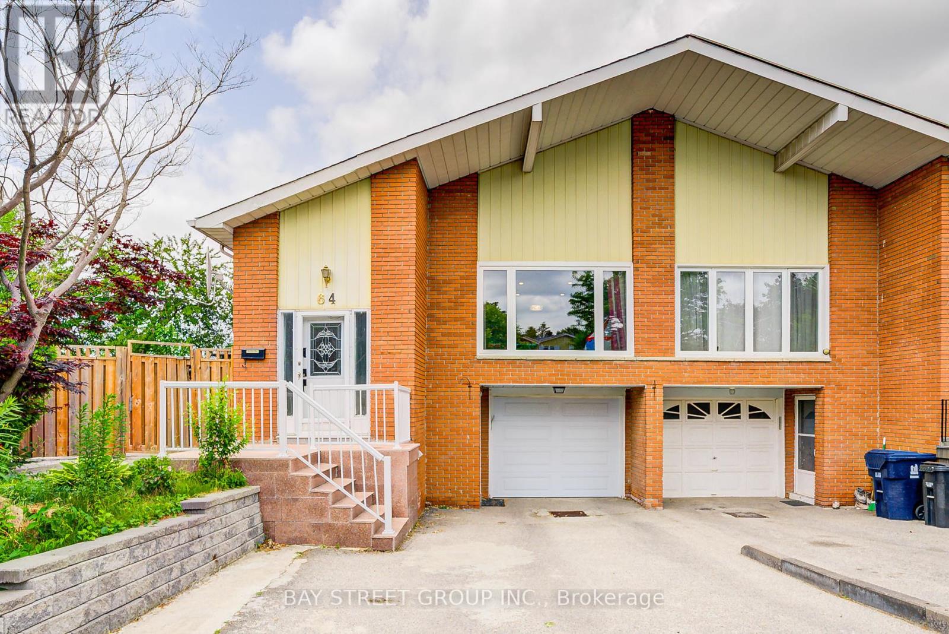Free account required
Unlock the full potential of your property search with a free account! Here's what you'll gain immediate access to:
- Exclusive Access to Every Listing
- Personalized Search Experience
- Favorite Properties at Your Fingertips
- Stay Ahead with Email Alerts





$1,299,900
17 OLDBOROUGH CIRCLE
Toronto, Ontario, Ontario, M2J3A1
MLS® Number: C12402019
Property description
Welcome to this stunning home located in the heart of Don Valley Village, situated on a child friendly quiet circle. Thousands of $$$ and passion spent on entire home renovation, now gives pride new owner nothing to worry about, but to enjoy the readily move in! The homehas been remodelled to an Open Concept, featuring 2 Modern Kitchens and 2 Laundry Rooms, perfectly for Muti-generational living or for a substantial Rental Income. The Open-Concept Living Room connect to a trendy Kitchen, spaciously for entertain and relax. New stylish flooring throughout. Brand new appliances. Sitting in living room overlooks repaved driveway, gorgeous interlocking and landscaping. The backyard Separate Entrance led to the lower level, where offers professionally finished 3 Ensuite Bedrooms. This south exposure home is super bright filling with plenty of nature lights and advanced layout! Close to great neighbourhood amenities including Fairview Mall, Seneca College, 404/DVP, transit, parks shops & library. Be the first one to see your dream home!!
Building information
Type
*****
Appliances
*****
Architectural Style
*****
Basement Development
*****
Basement Features
*****
Basement Type
*****
Construction Style Attachment
*****
Cooling Type
*****
Exterior Finish
*****
Flooring Type
*****
Foundation Type
*****
Heating Fuel
*****
Heating Type
*****
Size Interior
*****
Stories Total
*****
Utility Water
*****
Land information
Sewer
*****
Size Depth
*****
Size Frontage
*****
Size Irregular
*****
Size Total
*****
Rooms
Ground level
Bedroom 3
*****
Bedroom 2
*****
Primary Bedroom
*****
Kitchen
*****
Dining room
*****
Living room
*****
Basement
Kitchen
*****
Bedroom
*****
Bedroom
*****
Bedroom
*****
Courtesy of HOMELIFE LANDMARK REALTY INC.
Book a Showing for this property
Please note that filling out this form you'll be registered and your phone number without the +1 part will be used as a password.

