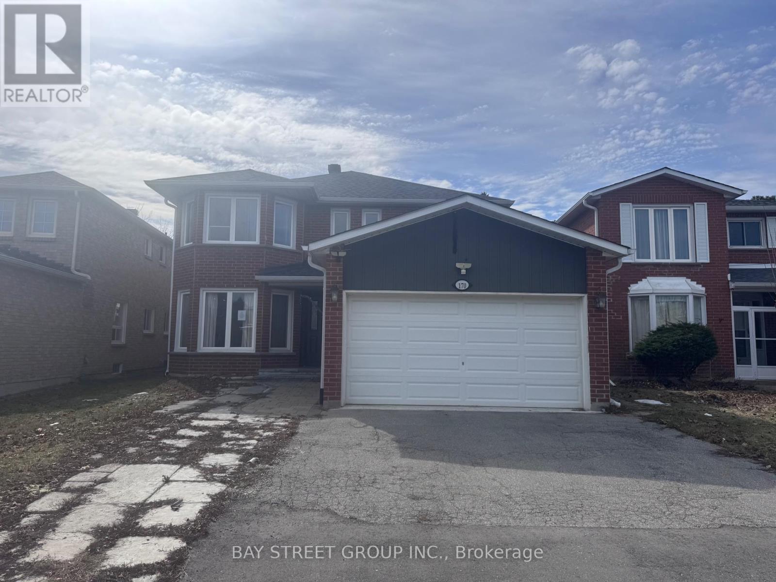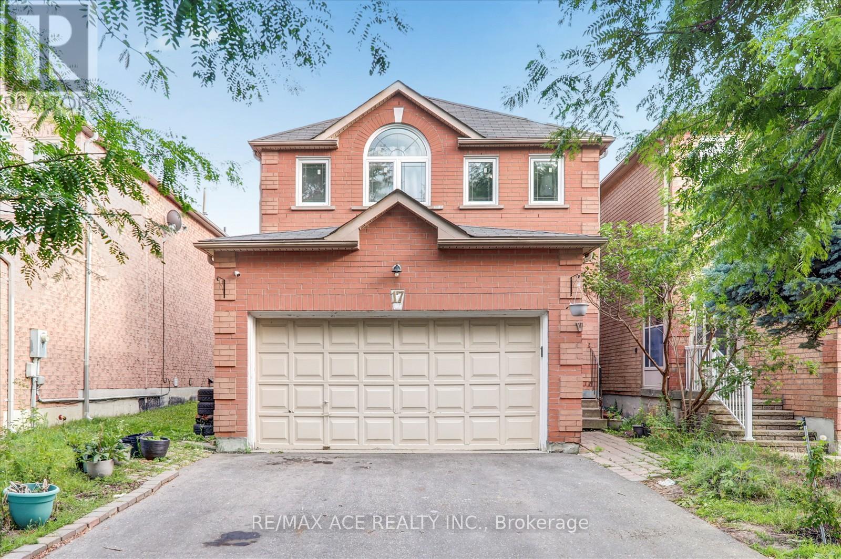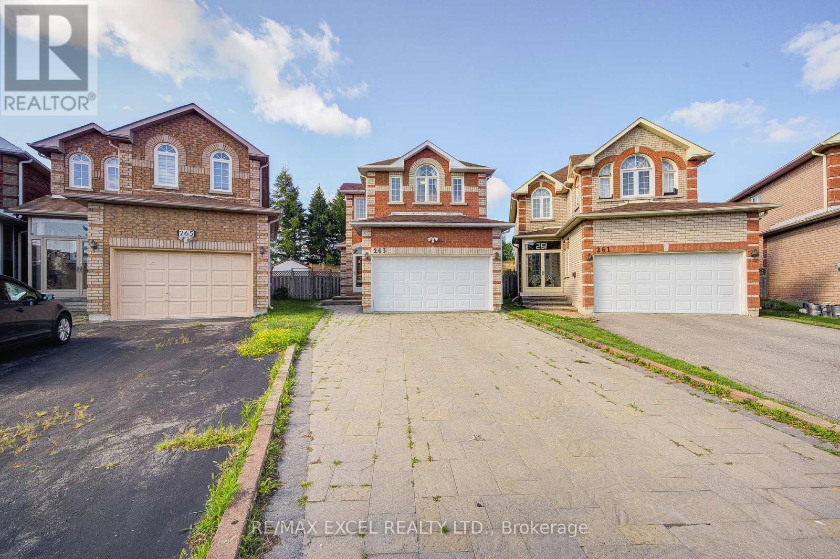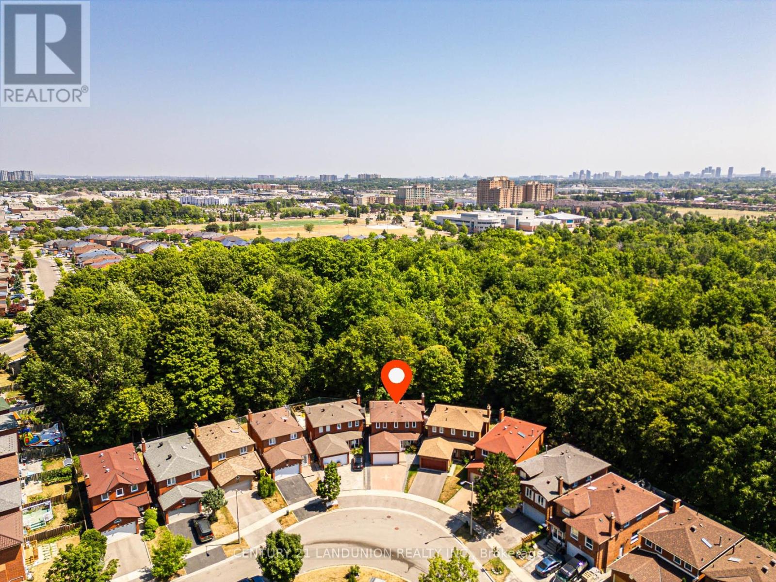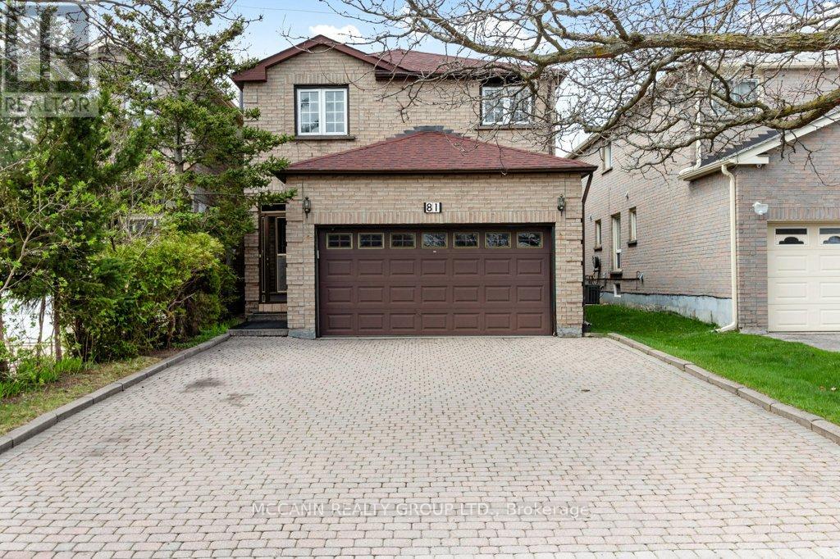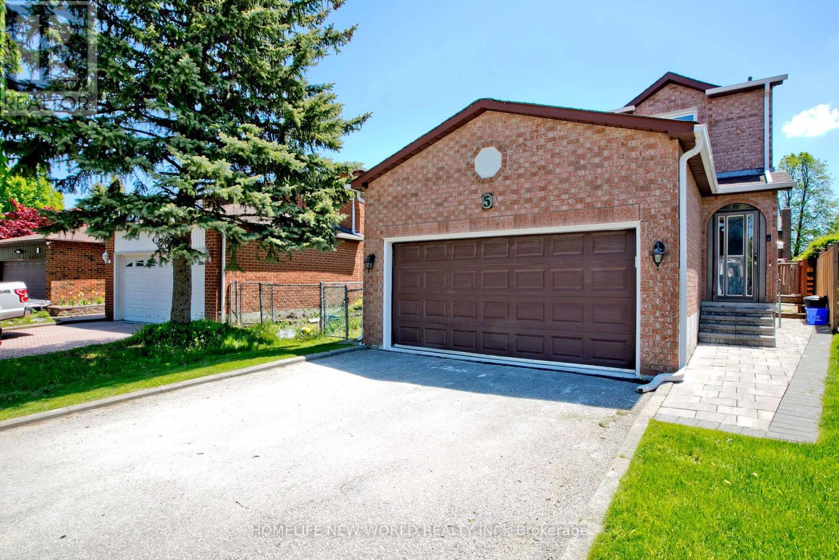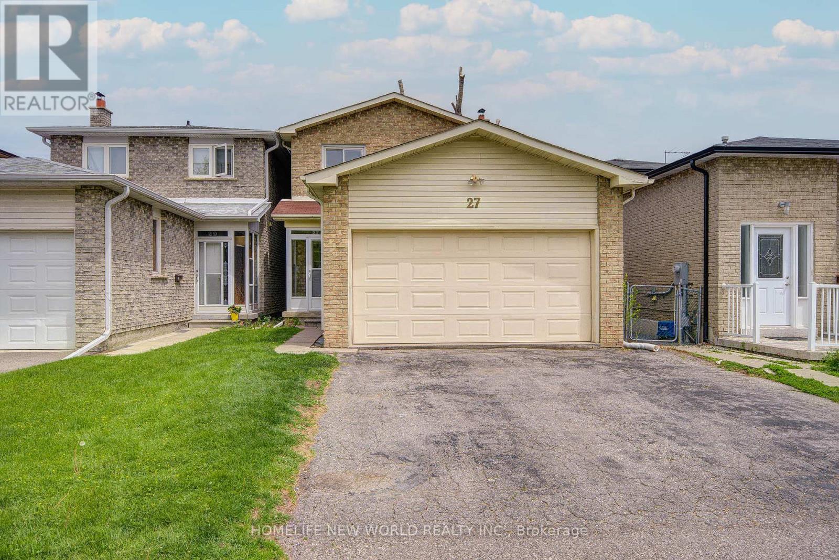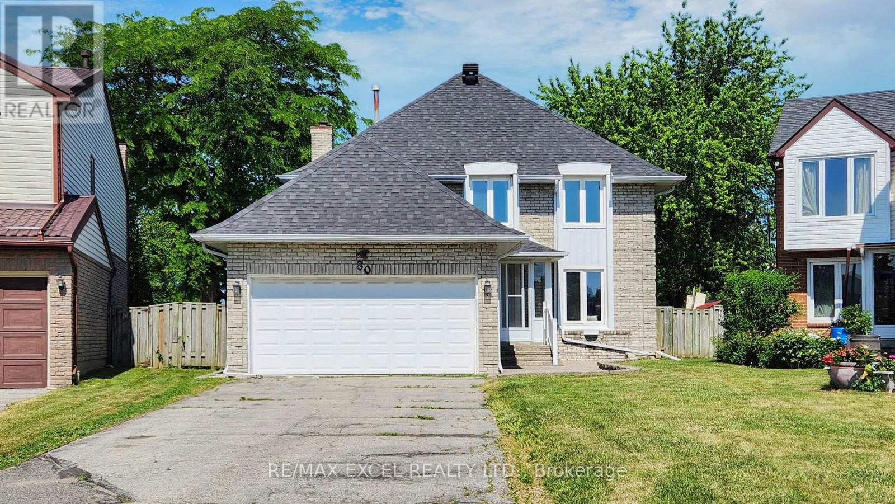Free account required
Unlock the full potential of your property search with a free account! Here's what you'll gain immediate access to:
- Exclusive Access to Every Listing
- Personalized Search Experience
- Favorite Properties at Your Fingertips
- Stay Ahead with Email Alerts
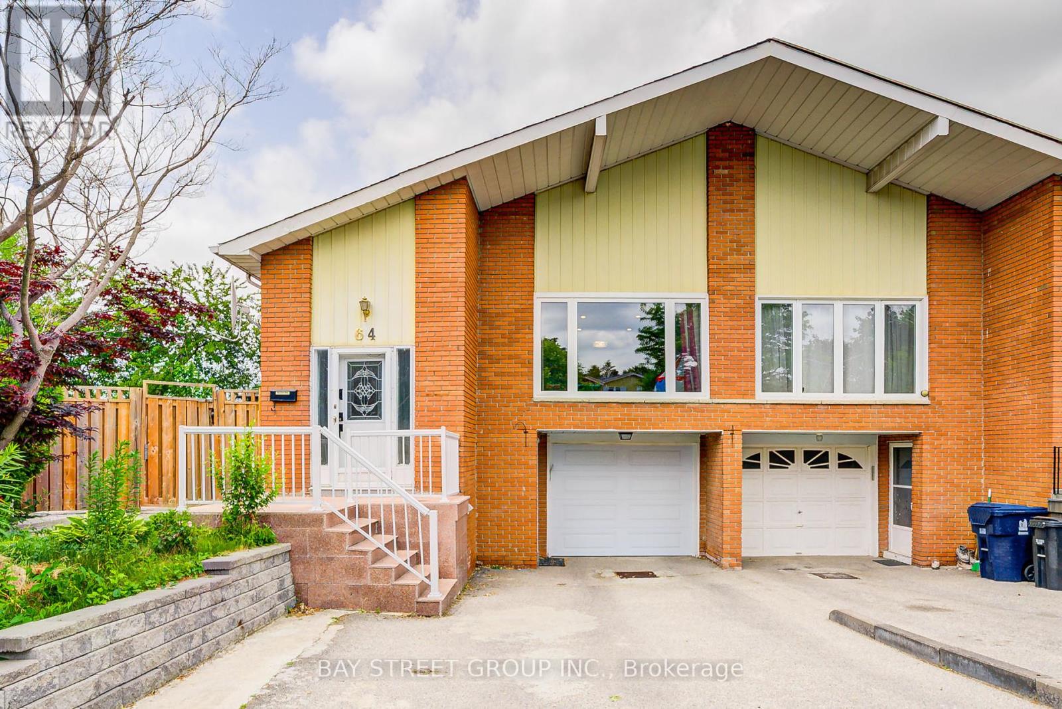
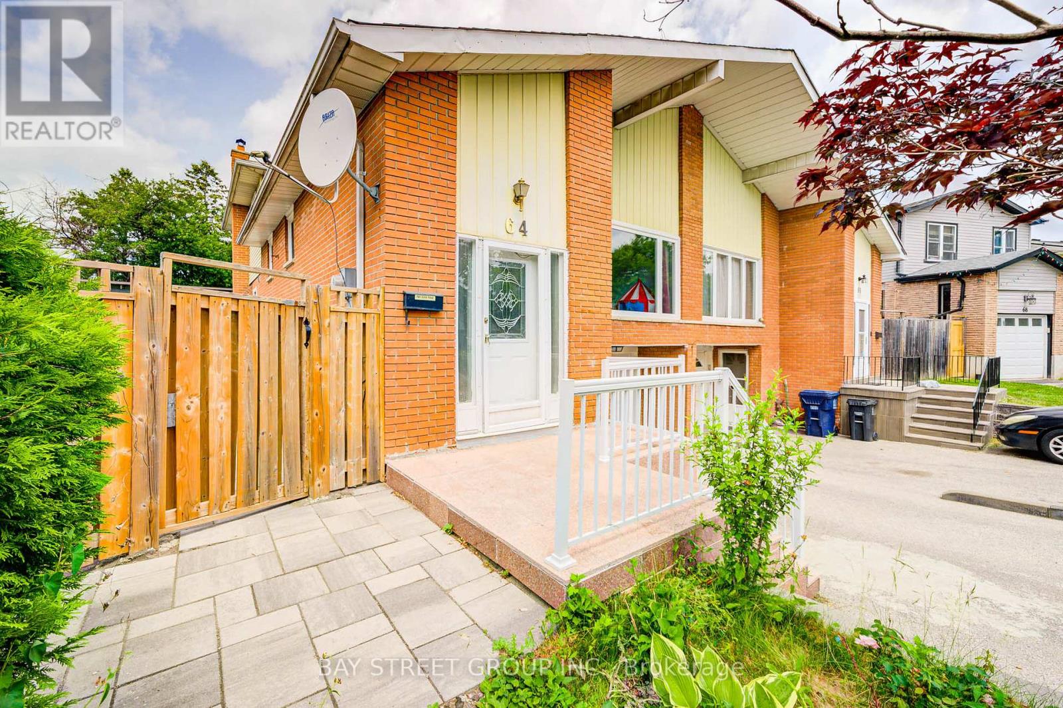
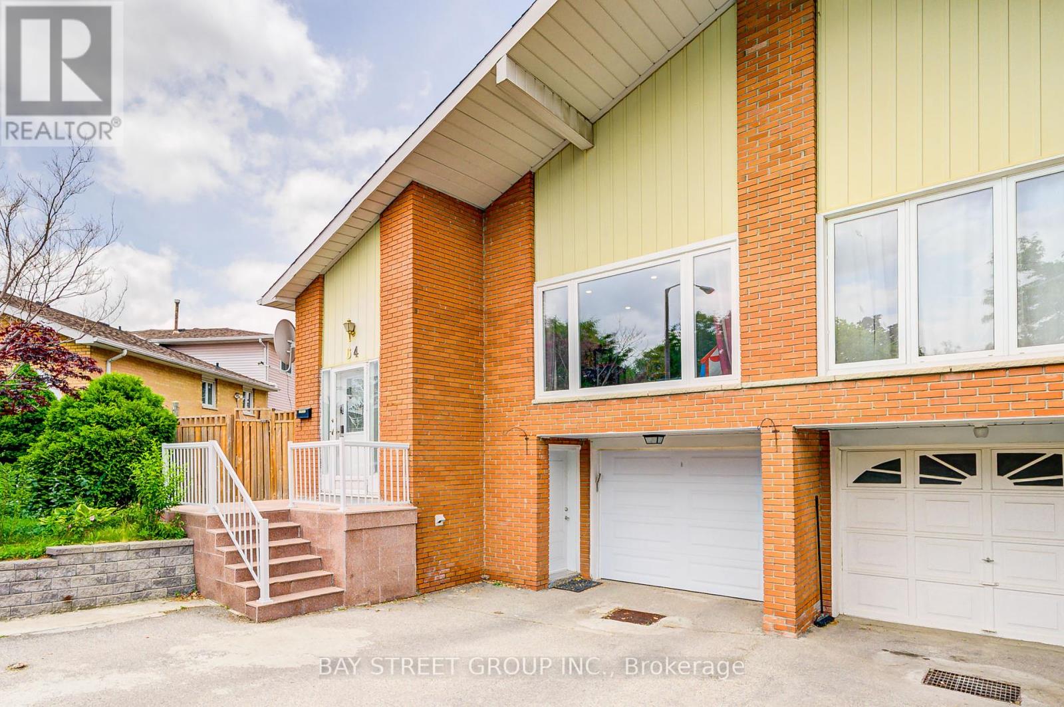
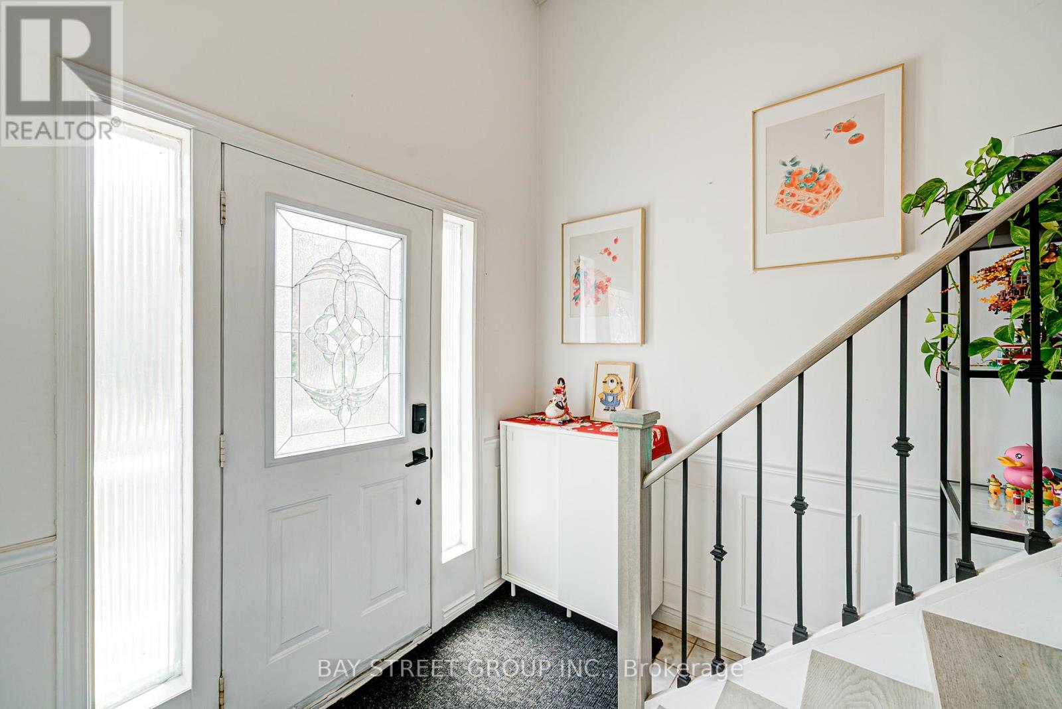
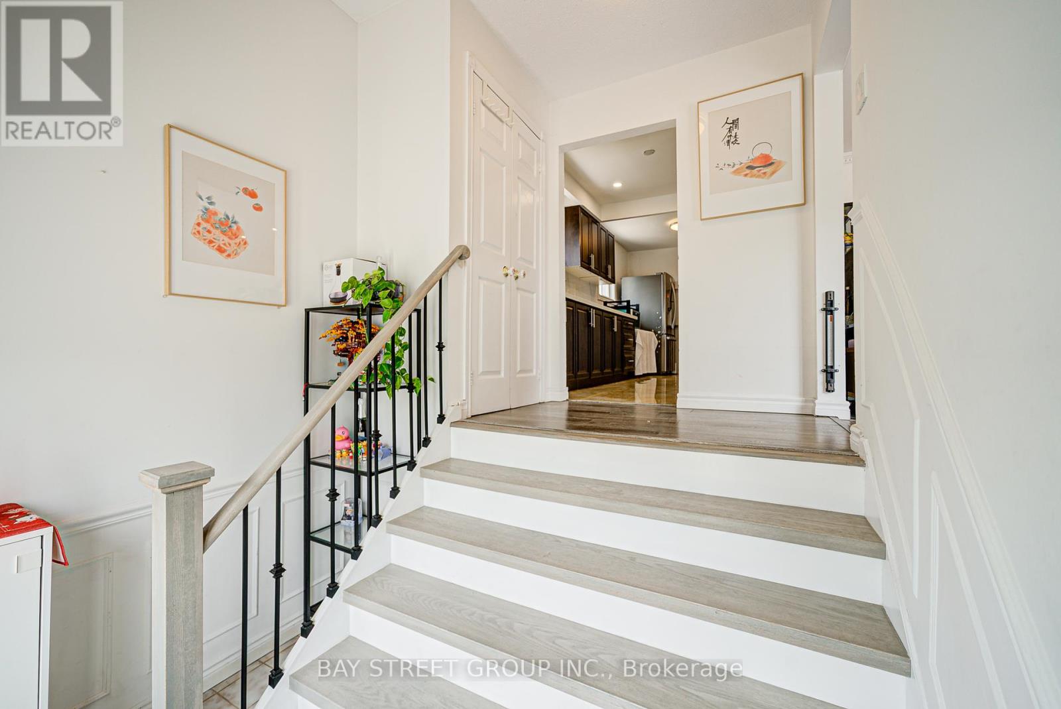
$1,190,000
64 RAKEWOOD CRESCENT
Toronto, Ontario, Ontario, M1V1M7
MLS® Number: E12439139
Property description
Bright & Spacious 5-Level Backsplit Semi Detached! Over 100K Upgrades, Over 1801 Sq Ft Of Well Designed Living Space On Large Lot. Laminate Flr Thru-Out. Driveway + Garage Pkg For 4 Cars! Main & Upper Level With 3 Br, 2 Bath, Open Concept Living/Dining W/ Large Windows & Natural Light ,Ideal For Family Living. Ground Level With Sep Ent From Backyard. Features 1 Large Br, Full Kitchen, Bath, Living & Dining Area,Great For In-Laws. Lower Level and Raised Bsmt With Sep Side Ent From Front Porch. Two Level Layout W/ 1 Br, Kitchen, Bath, Spacious Living/Dining. Raised Bsmt W/ Full Ceiling Height & Above Grade Windows,Bright & Comfortable For Extended Family. Three Seperate Entrances Offers Max Privacy & Versatility! Prime LAmoreaux Location! Steps To Silver Springs Park, Top Schools, Shopping, Dining, TTC. Easy Access To Hwy 404/401.
Building information
Type
*****
Appliances
*****
Basement Development
*****
Basement Type
*****
Construction Style Attachment
*****
Construction Style Split Level
*****
Cooling Type
*****
Exterior Finish
*****
Fireplace Present
*****
Flooring Type
*****
Foundation Type
*****
Half Bath Total
*****
Heating Fuel
*****
Heating Type
*****
Size Interior
*****
Utility Water
*****
Land information
Sewer
*****
Size Depth
*****
Size Frontage
*****
Size Irregular
*****
Size Total
*****
Rooms
Ground level
Kitchen
*****
Living room
*****
Bedroom 4
*****
Upper Level
Bedroom 3
*****
Bedroom 2
*****
Primary Bedroom
*****
Main level
Kitchen
*****
Dining room
*****
Living room
*****
Lower level
Dining room
*****
Kitchen
*****
Basement
Living room
*****
Bedroom 5
*****
Courtesy of BAY STREET GROUP INC.
Book a Showing for this property
Please note that filling out this form you'll be registered and your phone number without the +1 part will be used as a password.
