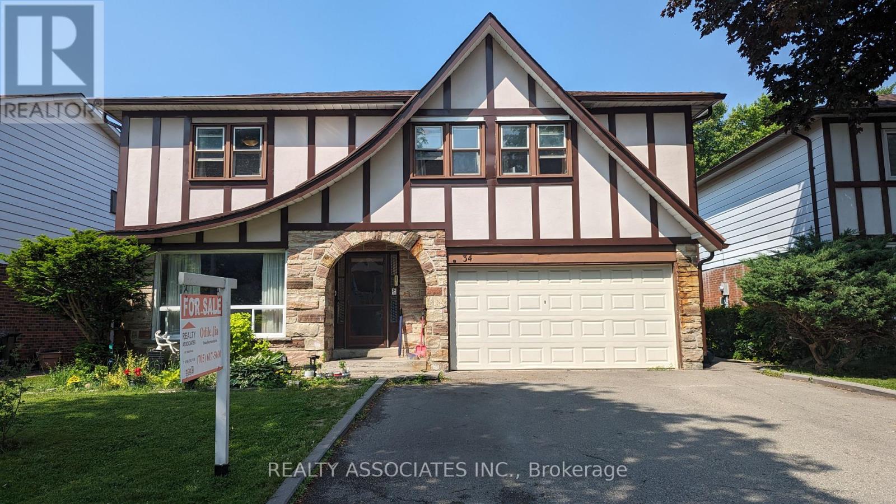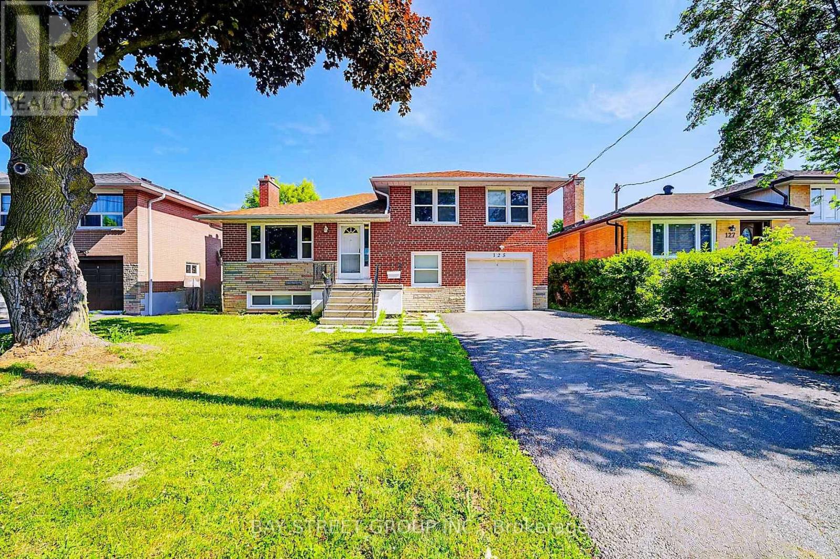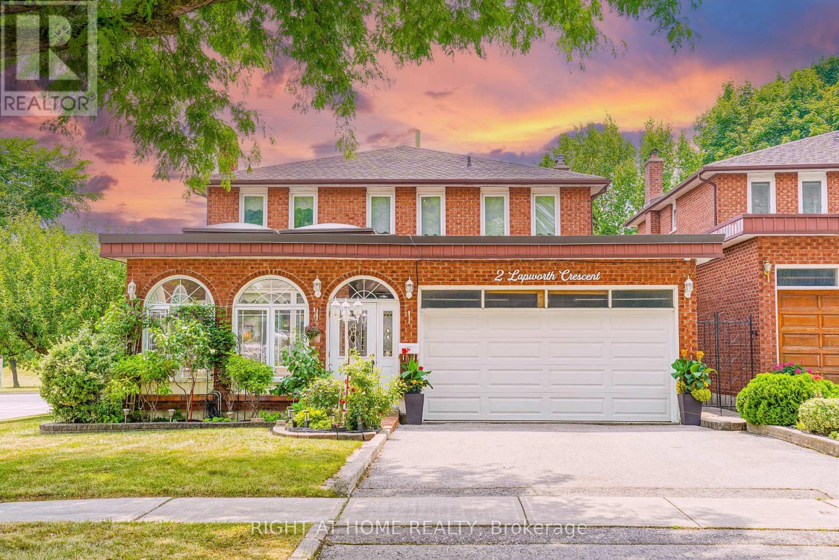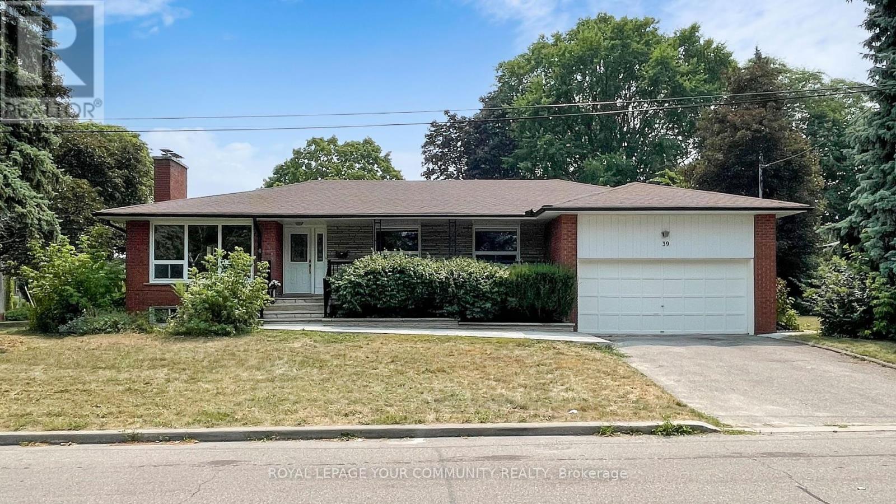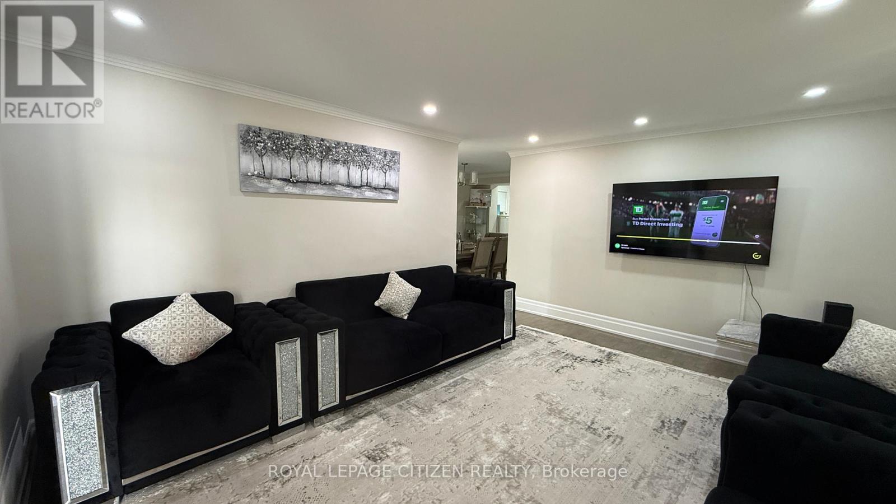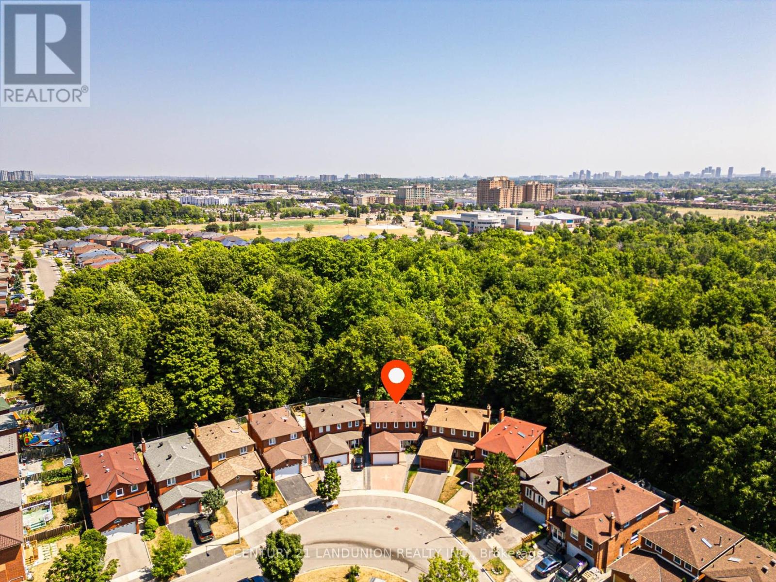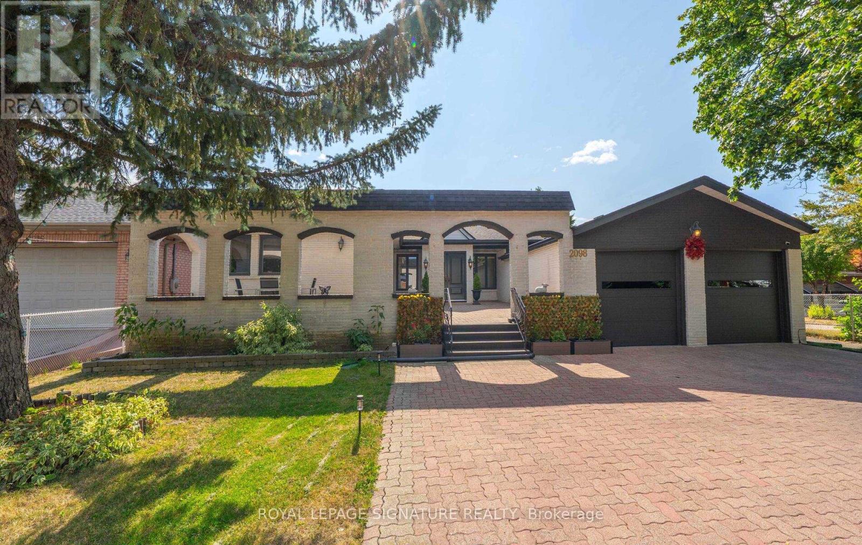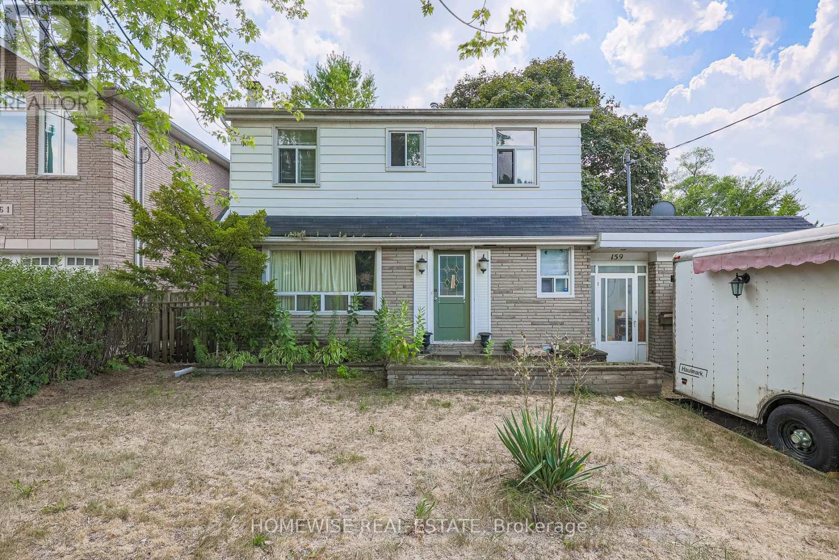Free account required
Unlock the full potential of your property search with a free account! Here's what you'll gain immediate access to:
- Exclusive Access to Every Listing
- Personalized Search Experience
- Favorite Properties at Your Fingertips
- Stay Ahead with Email Alerts
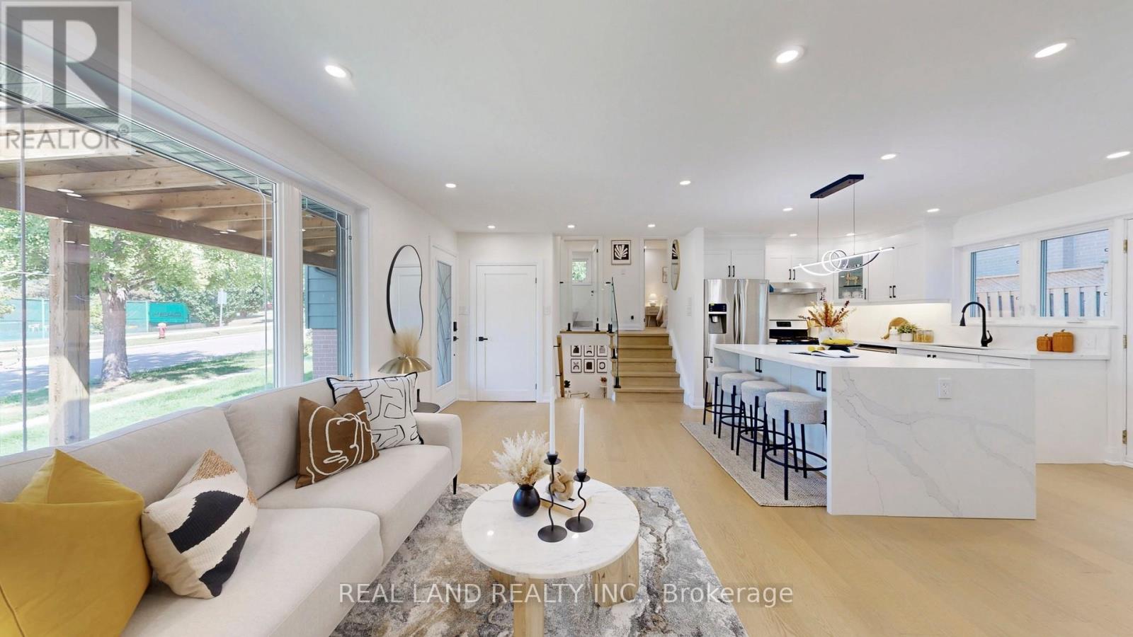
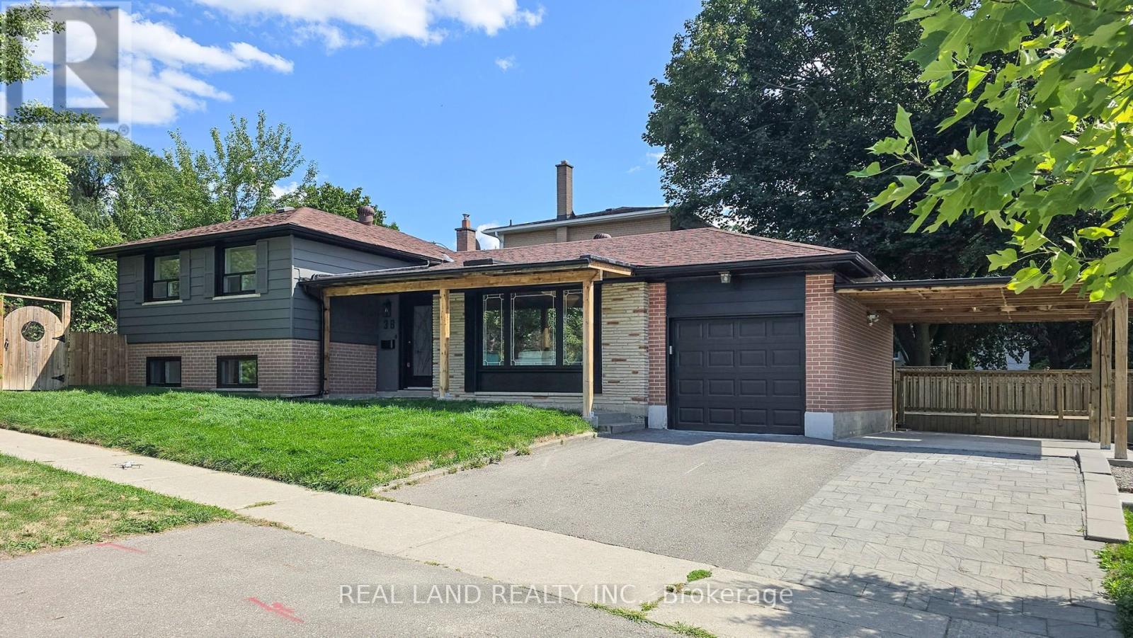
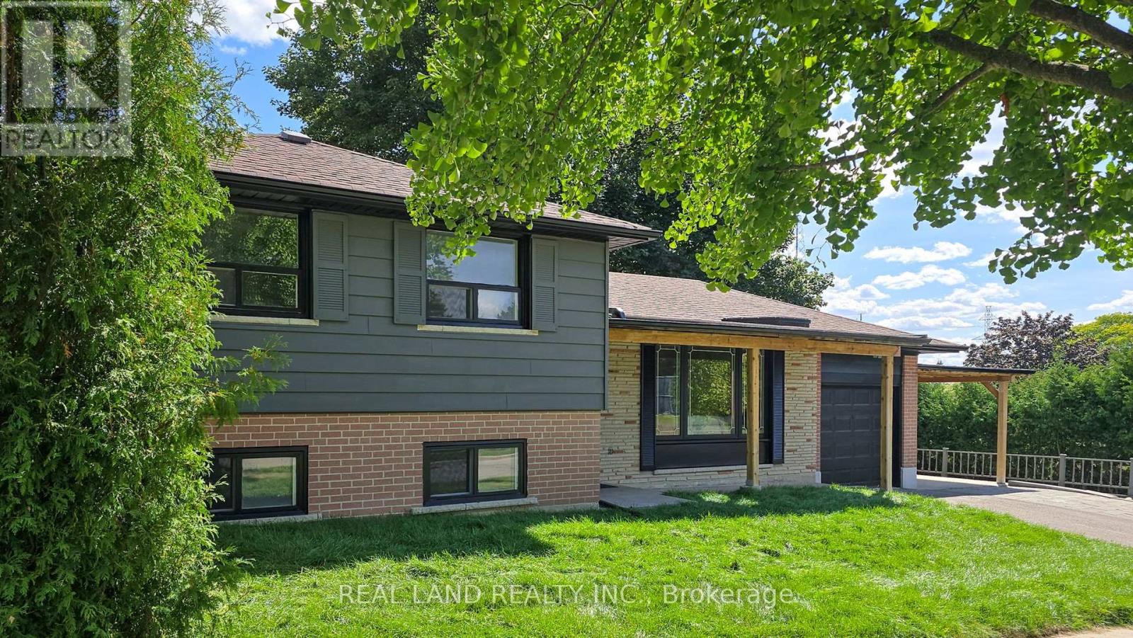
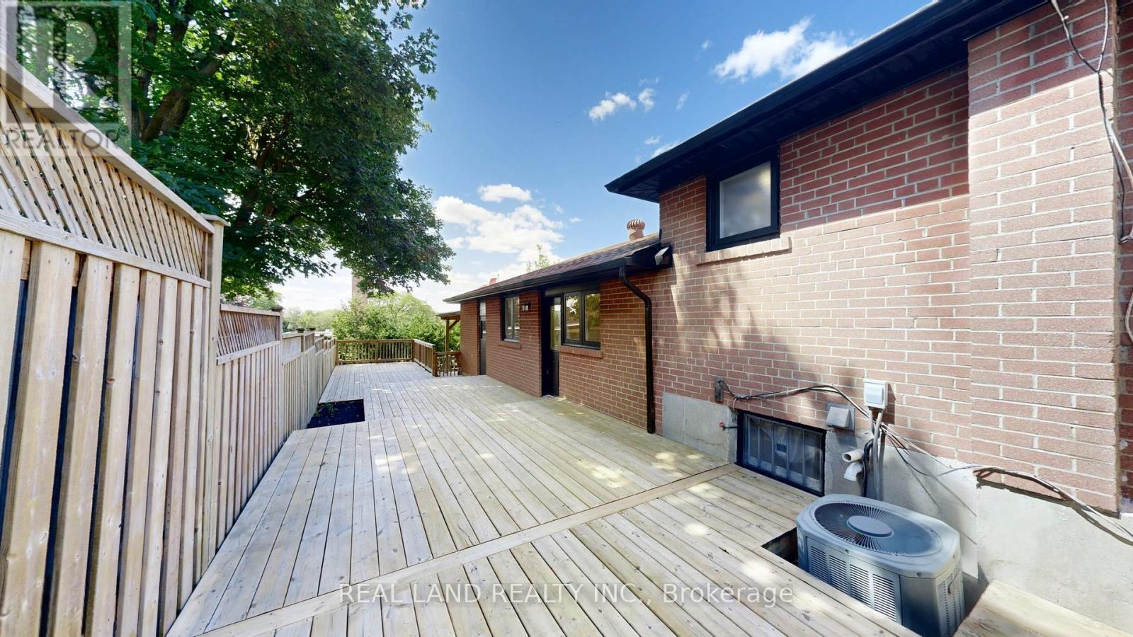
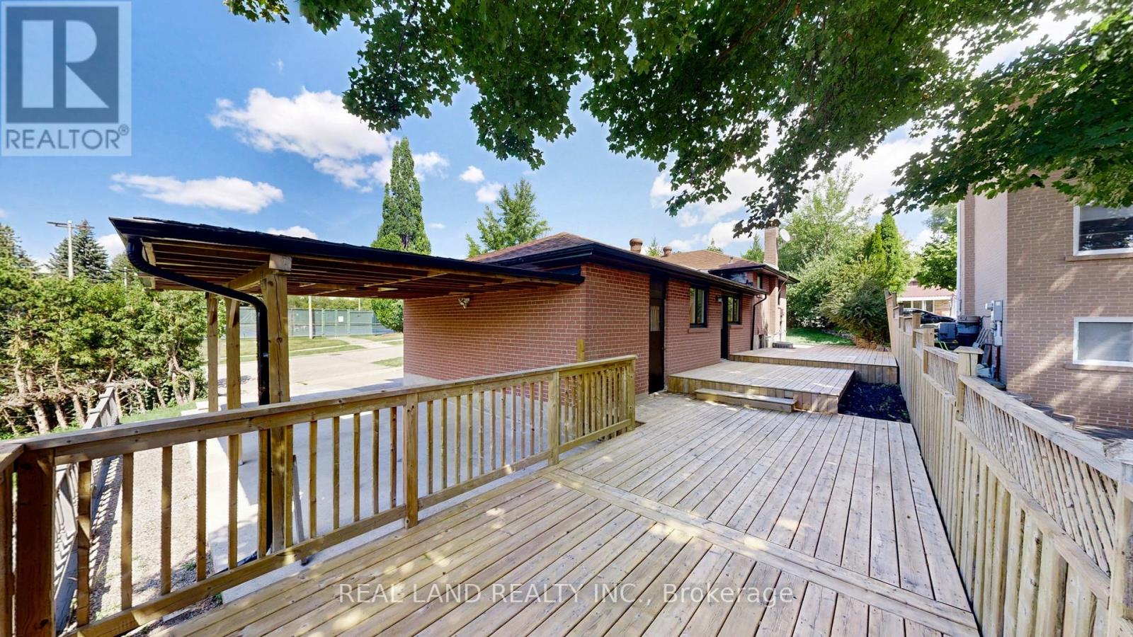
$1,485,000
38 CRESTHAVEN DRIVE
Toronto, Ontario, Ontario, M2H1M1
MLS® Number: C12426594
Property description
This elegant property boasts luxury finishes throughout, spent 250k $$$, including A modern kitchen with custom cabinetry, premium countertops and backsplash, a spacious island, and modern lighting, and luxury new bathrooms. A bright, open-concept living room overlooking the park, complete with engineered hardwood floors, pot lights, a cozy electric fireplace, and stylish high-quality wall arts. Walkout access to a private, fenced backyard, large deck, perfect for entertaining or relaxing. The primary suite boasts a chic design with a 4 Pc ensuite, built-in closet, and serene park views. The finished basement provides versatile space ideal for additional bedrooms, recreation room, home office, or home theater entertainment. Huge Crawl Space. Located within an excellent school district with high ranking Cresthaven PS, Zion Heights MS and A.Y. Jackson SS schools. With nearby parks, supermarket, shopping, dining, transit, and major highways, 38 Cresthaven Dr offers the perfect blend of comfort, style, and convenience, is perfect for families seeking top-quality education and a vibrant community.
Building information
Type
*****
Amenities
*****
Appliances
*****
Basement Development
*****
Basement Type
*****
Construction Style Attachment
*****
Construction Style Split Level
*****
Cooling Type
*****
Exterior Finish
*****
Fireplace Present
*****
FireplaceTotal
*****
Flooring Type
*****
Foundation Type
*****
Heating Fuel
*****
Heating Type
*****
Size Interior
*****
Utility Water
*****
Land information
Sewer
*****
Size Depth
*****
Size Frontage
*****
Size Irregular
*****
Size Total
*****
Rooms
Ground level
Kitchen
*****
Dining room
*****
Living room
*****
Upper Level
Bedroom 3
*****
Bedroom 2
*****
Primary Bedroom
*****
Lower level
Family room
*****
Bedroom 5
*****
Bedroom 4
*****
Courtesy of REAL LAND REALTY INC.
Book a Showing for this property
Please note that filling out this form you'll be registered and your phone number without the +1 part will be used as a password.

