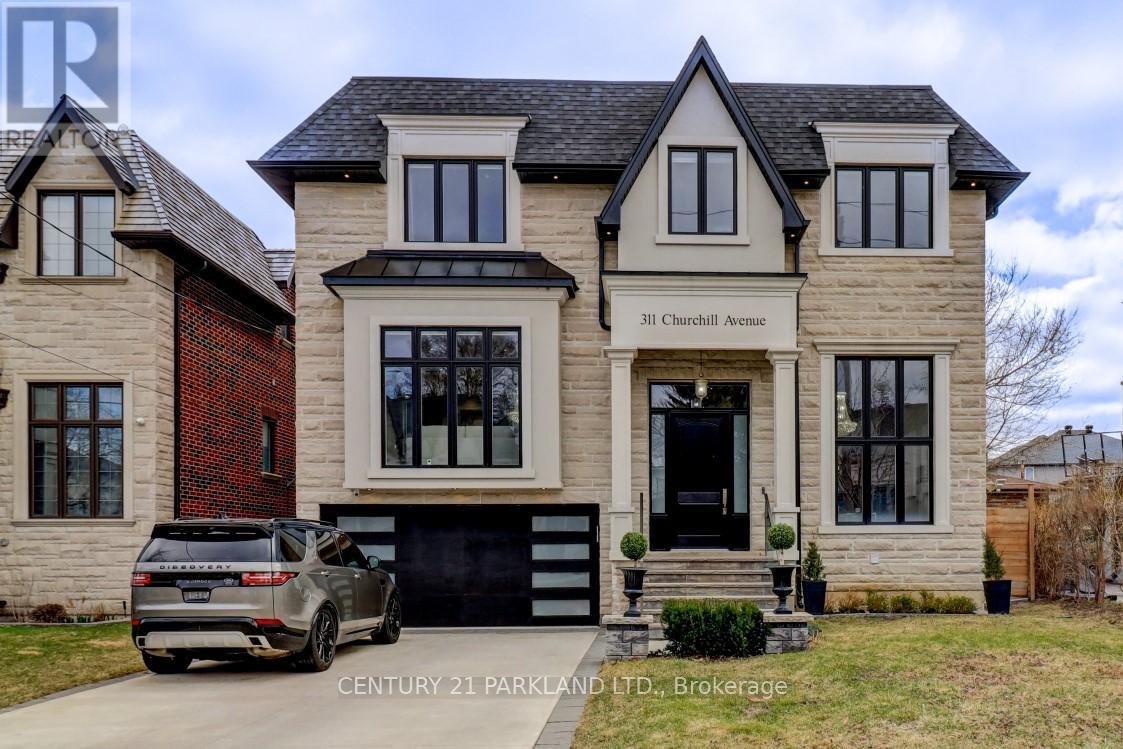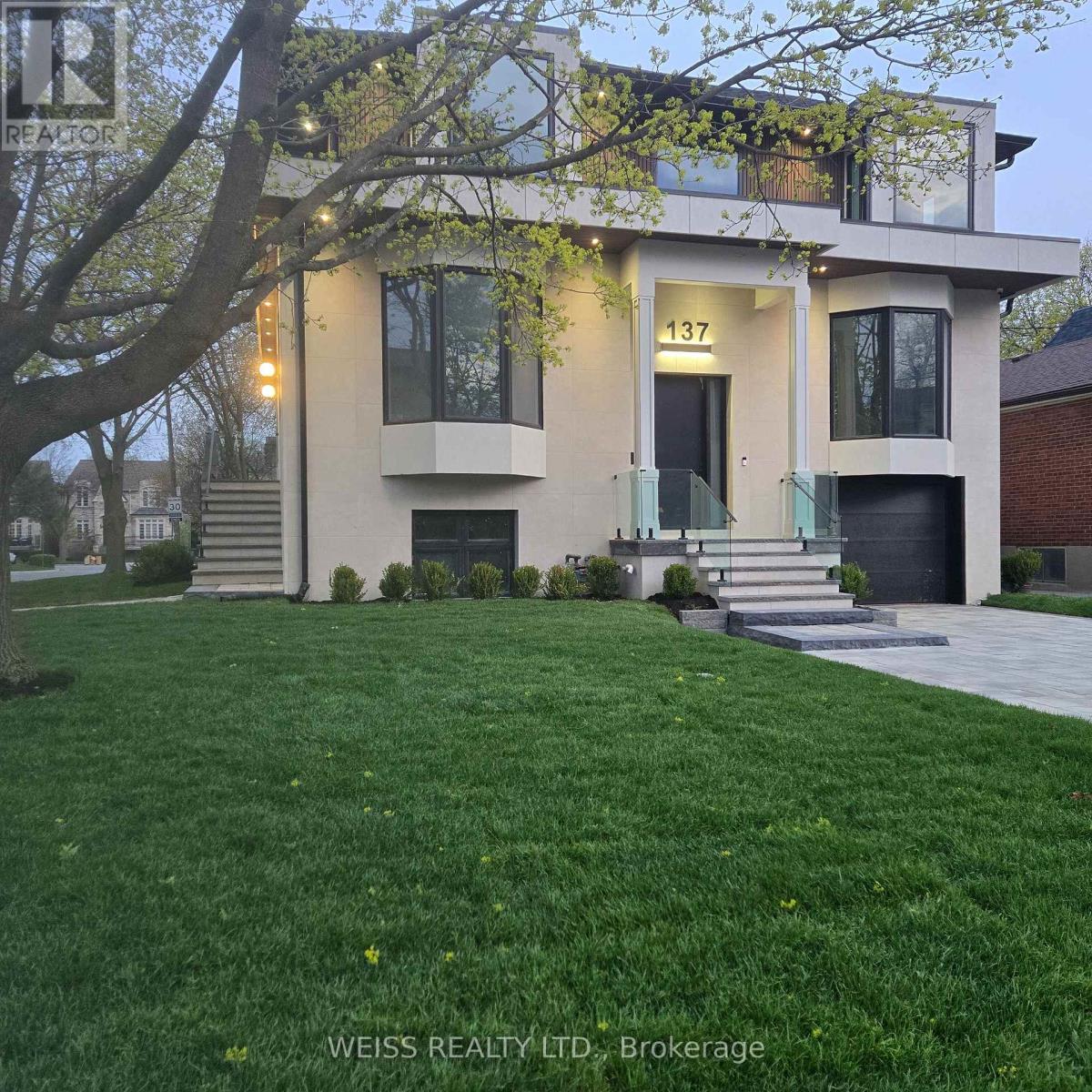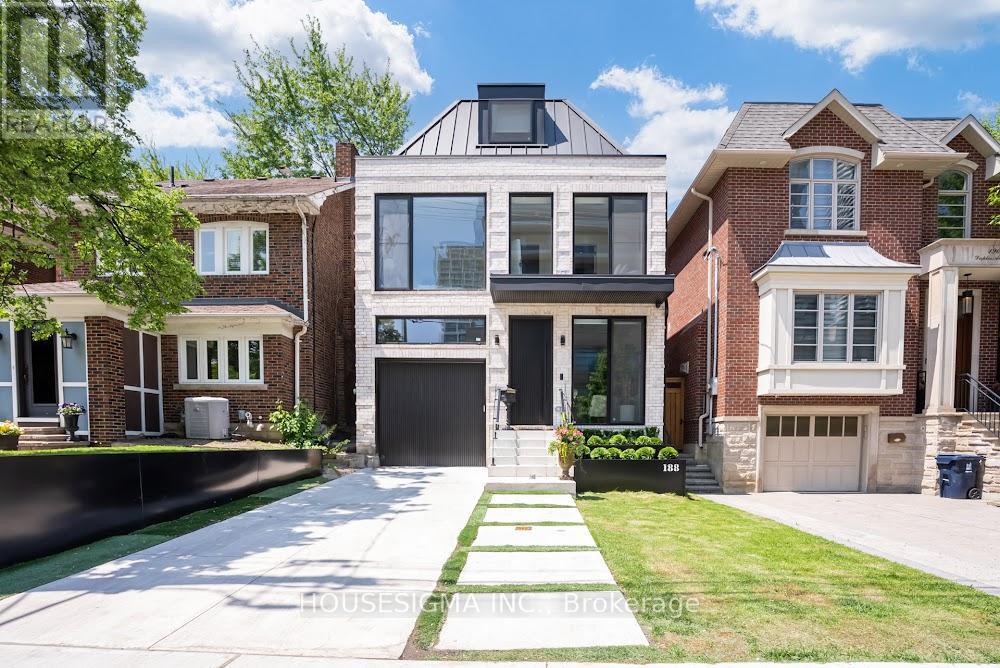Free account required
Unlock the full potential of your property search with a free account! Here's what you'll gain immediate access to:
- Exclusive Access to Every Listing
- Personalized Search Experience
- Favorite Properties at Your Fingertips
- Stay Ahead with Email Alerts
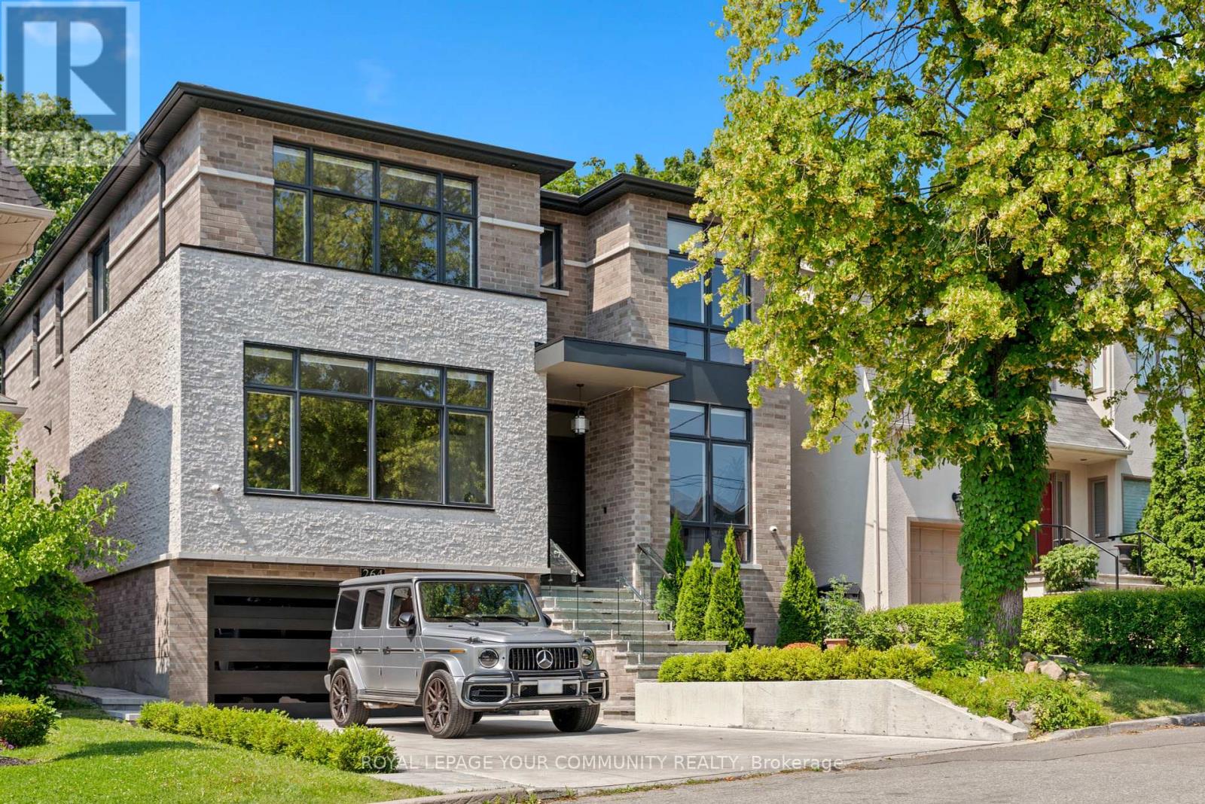
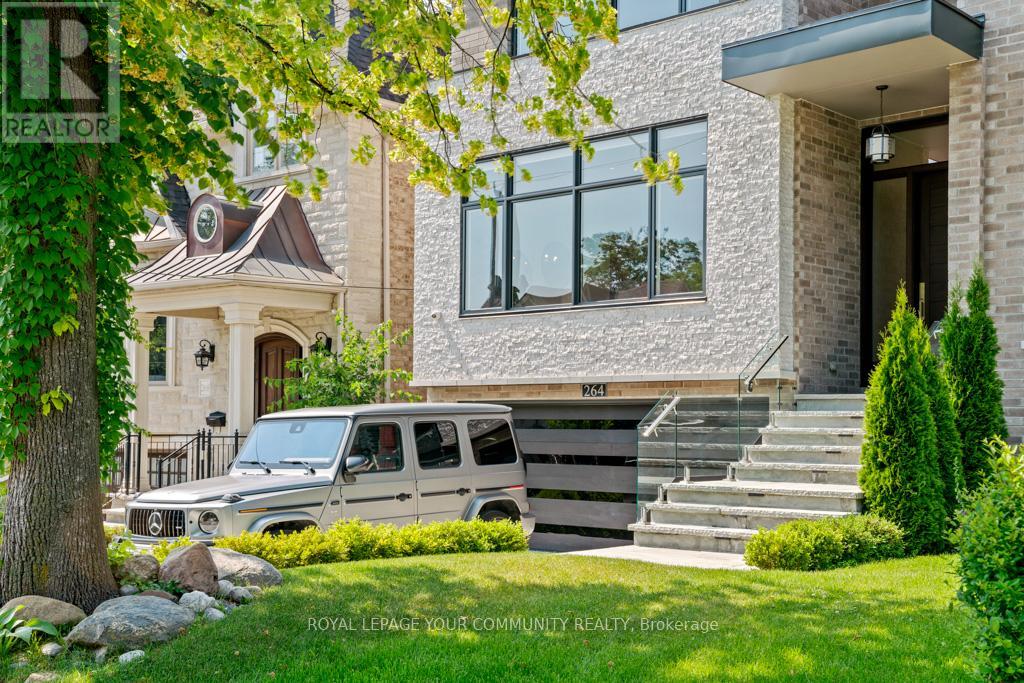
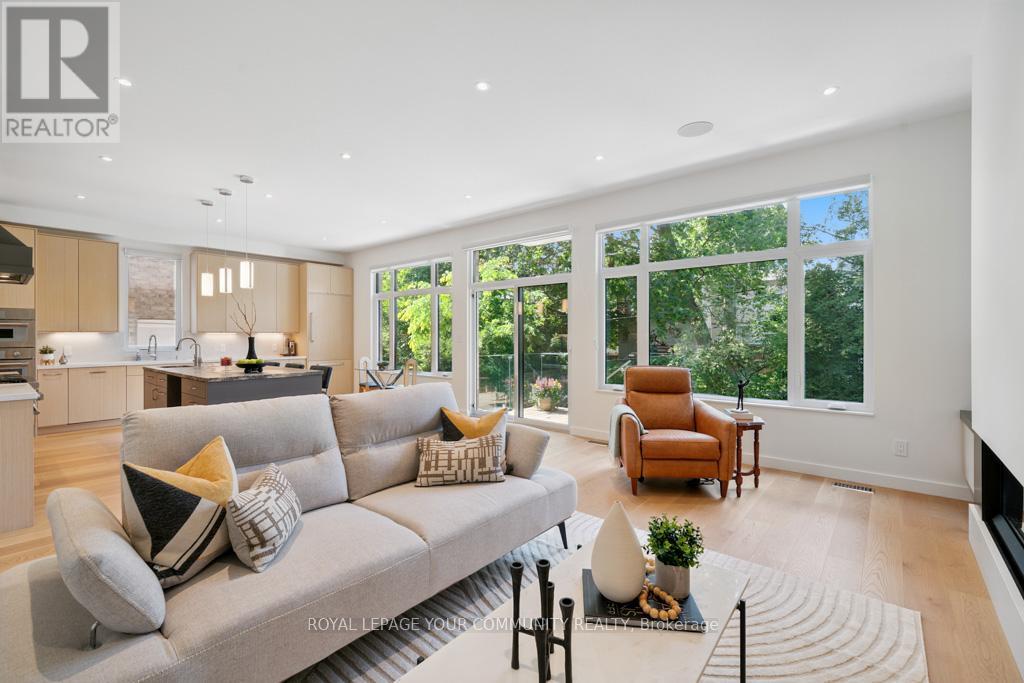
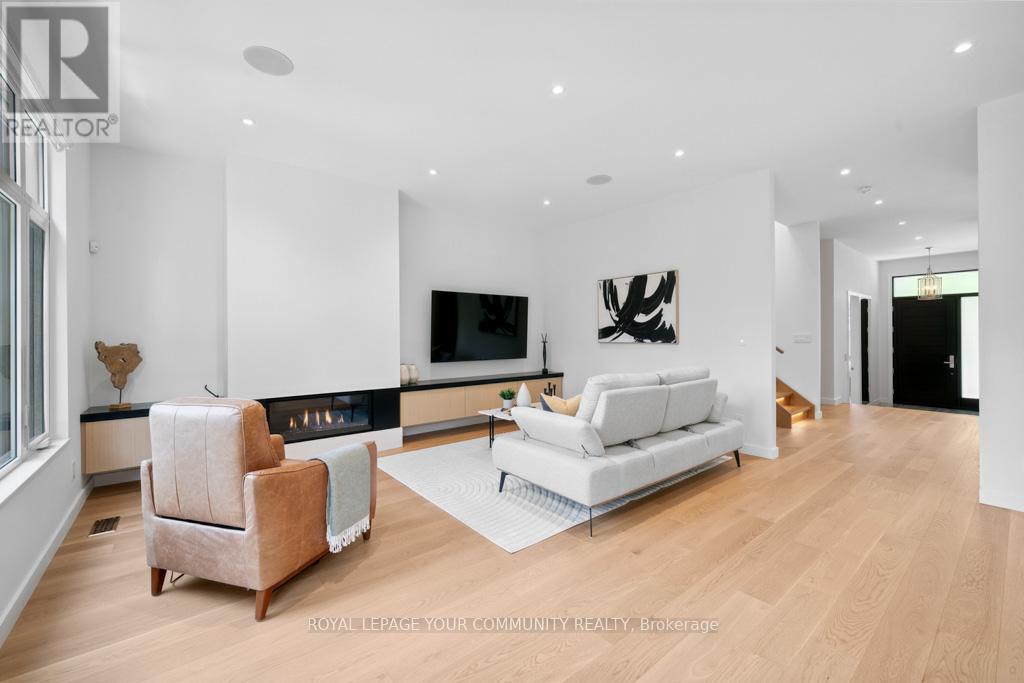
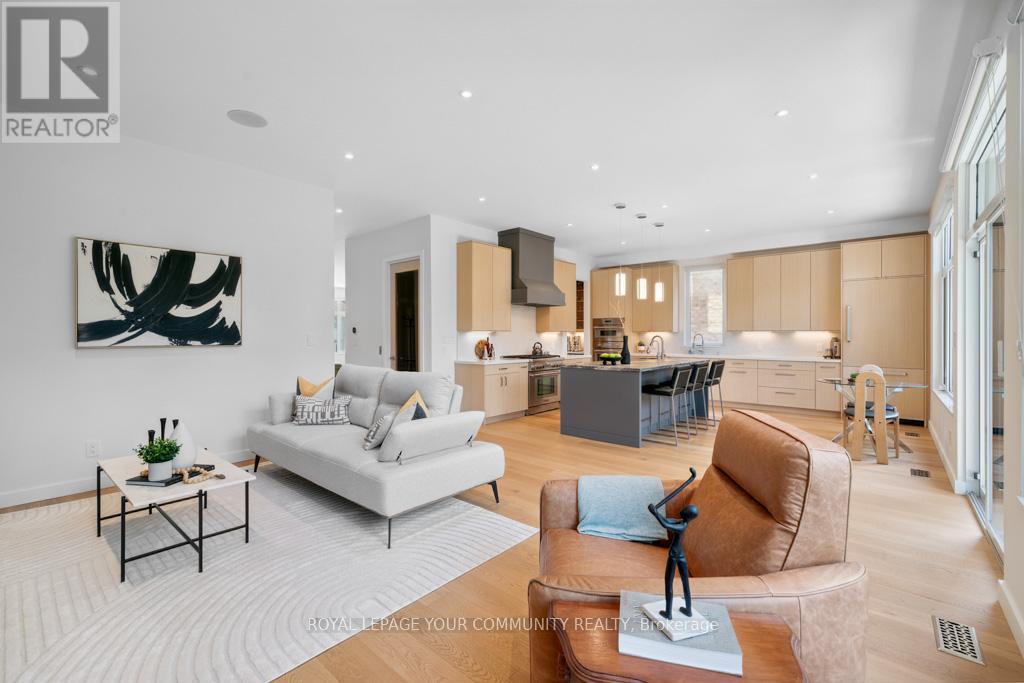
$4,199,000
264 JOICEY BOULEVARD
Toronto, Ontario, Ontario, M5M2V7
MLS® Number: C12275673
Property description
Welcome To 264 Joicey Blvd, A Luxurious New Custom-Built Home In The Prestigious Bedford Park Neighbourhood, Thoughtfully Designed And Finished To An Exceptional Standard With An Elevator That Adds Daily Convenience. With Over 4,800 Sqft Of Living Space, 4+1 Bedrooms And 7 Bathrooms, This Refined, Light-Filled Home Offers Both Luxury And Functionality. The Exterior Features Premium Brick And Stone, High-Quality Aluminum Windows, Tinted Glass Garage Door, Irrigation System And Heated Driveway, Walkways, And Stairs. 10' Ceilings On Main, 9' On Second, And 12' On Lower Level. An Open-Riser Staircase With Glass Railings And Designer Step Lighting Sets The Tone, With White Oak Engineered Hardwood Floors, Skylights, And Custom Millwork Throughout. The Chefs Kitchen Offers A Granite Island, Two Sink Stations, Water Filter, Instant Hot Water, High-End Thermador Appliances, Breakfast Area, And Walk-Out To Deck. The Butlers Pantry Includes Custom Cabinets And Wine Fridge. Family Room Features Gas Fireplace And Built-Ins. Open Living/Dining Spaces Flow Perfectly For Entertaining. All Bedrooms Have Private Ensuites With Heated Floors. The Primary Suite Offers A 5-Piece Spa Bath, Makeup Desk, And Oversized Walk-In With Custom Cabinetry. A Second-Floor Laundry With Sink. The Bright Lower Level Includes Radiant Heated Floors, Home Theatre With Projector, Screen And Surround Sound, Nanny/In-Law Suite With Ensuite, Second Powder Room, Custom Built-Ins, Built-In Bar, Gas Fireplace Rough-In, And Laundry Rough-In. The Heated 2-Car Garage Includes EV Rough-In. Full-House Generator, Smart Home System, Central Vacuum Rough-In, Security System And Cameras. Backyard Features BBQ Natural Gas Line, Water Sprinklers, Rough-in For Outdoor Speakers & Electricity for Future Outdoor Structures. Complete Spray Foam Insulation Located Near Top Schools, Public Transit, Parks, Highways, And Avenue Road Amenities.
Building information
Type
*****
Amenities
*****
Appliances
*****
Basement Development
*****
Basement Type
*****
Construction Style Attachment
*****
Cooling Type
*****
Exterior Finish
*****
Fireplace Present
*****
Fire Protection
*****
Flooring Type
*****
Foundation Type
*****
Half Bath Total
*****
Heating Fuel
*****
Heating Type
*****
Size Interior
*****
Stories Total
*****
Utility Power
*****
Utility Water
*****
Land information
Amenities
*****
Fence Type
*****
Landscape Features
*****
Sewer
*****
Size Depth
*****
Size Frontage
*****
Size Irregular
*****
Size Total
*****
Rooms
Ground level
Pantry
*****
Family room
*****
Kitchen
*****
Dining room
*****
Living room
*****
Office
*****
Foyer
*****
Basement
Bedroom 5
*****
Recreational, Games room
*****
Second level
Bedroom 2
*****
Primary Bedroom
*****
Bedroom 4
*****
Bedroom 3
*****
Courtesy of ROYAL LEPAGE YOUR COMMUNITY REALTY
Book a Showing for this property
Please note that filling out this form you'll be registered and your phone number without the +1 part will be used as a password.
