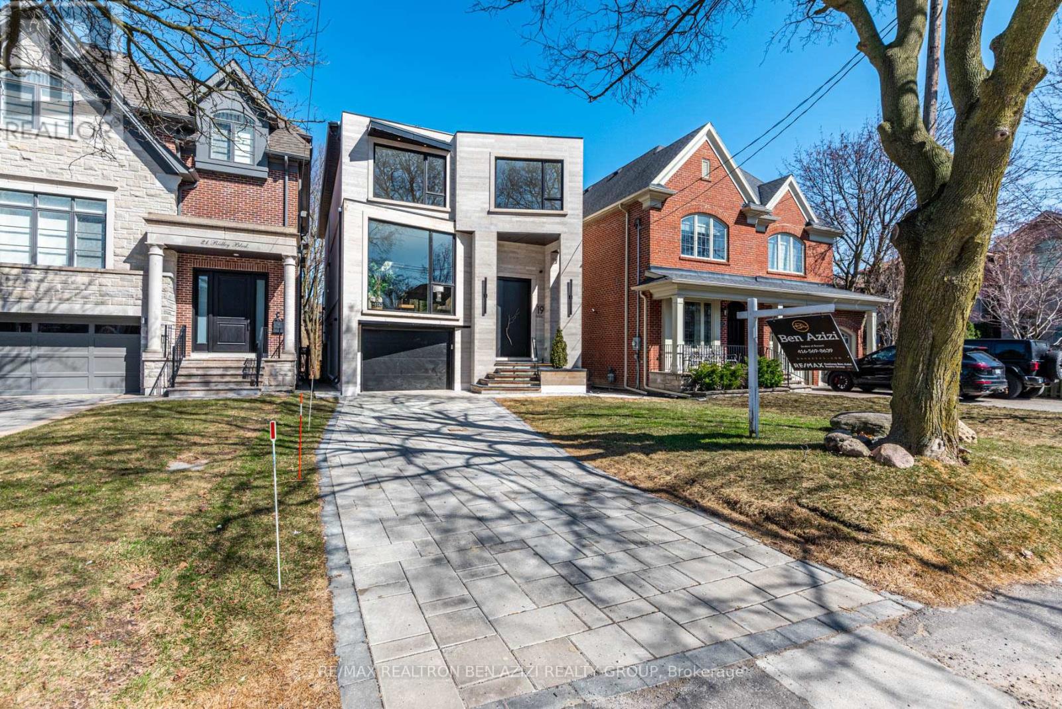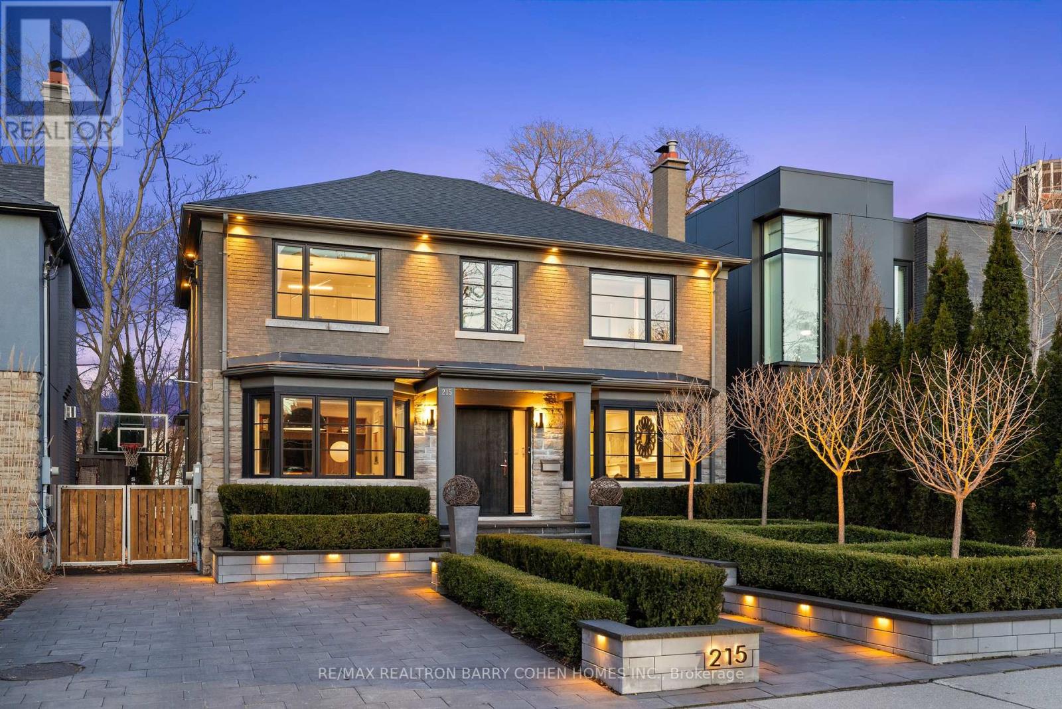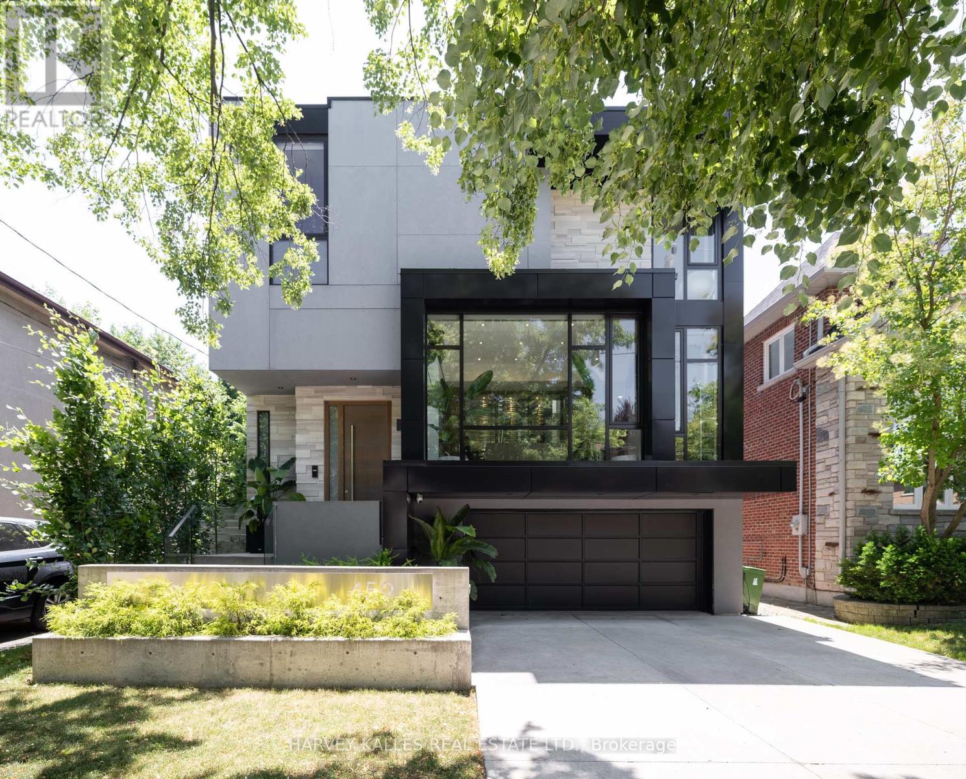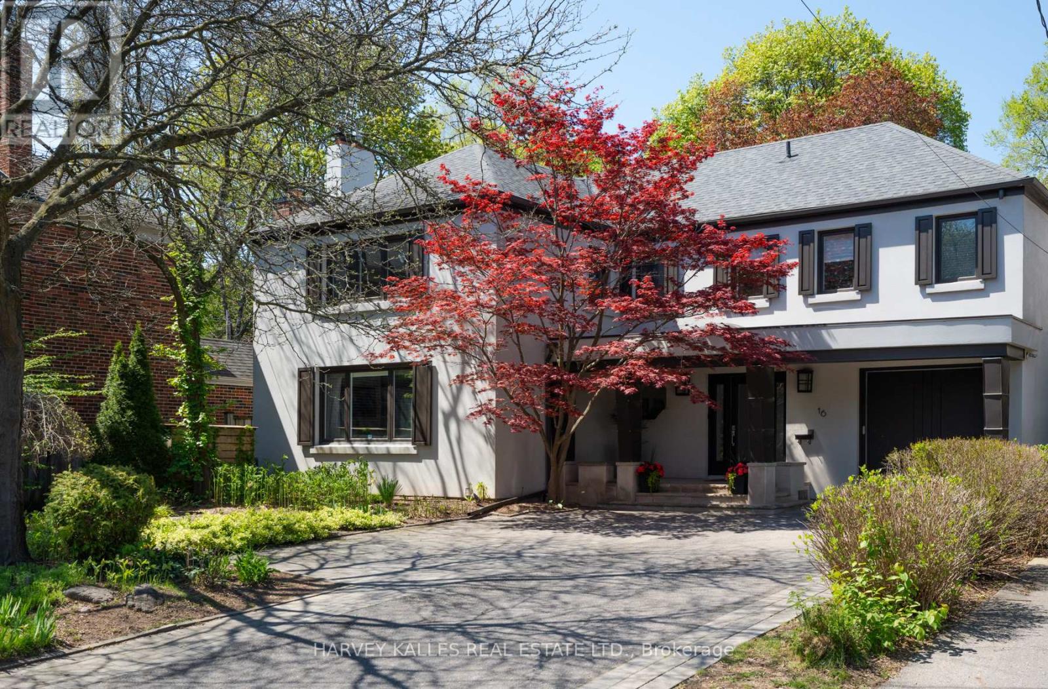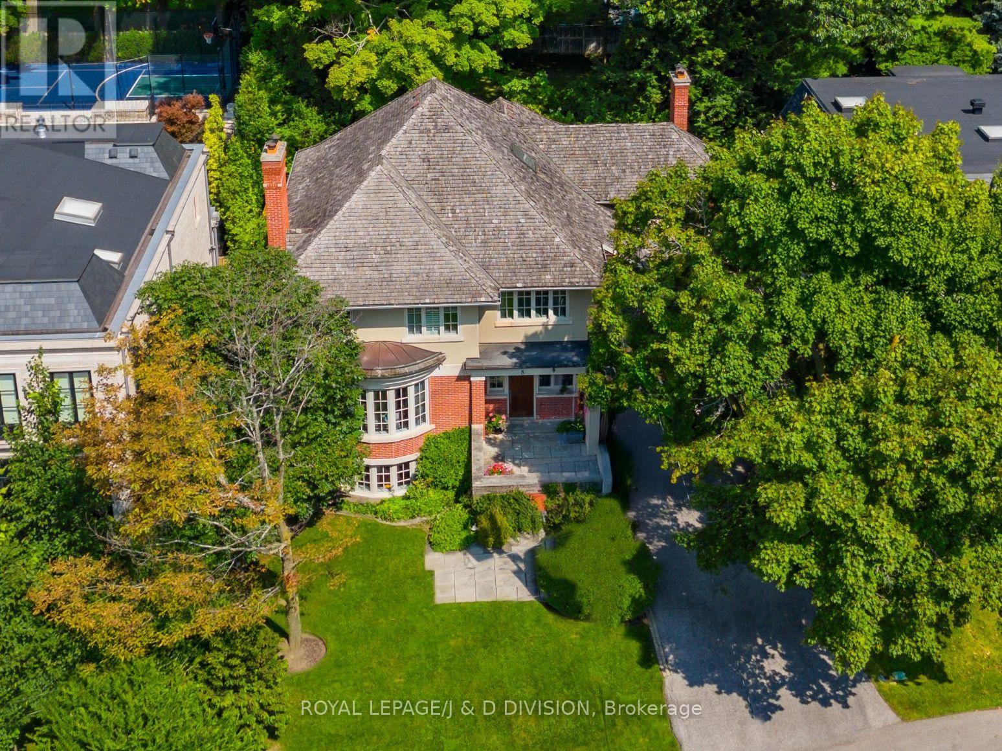Free account required
Unlock the full potential of your property search with a free account! Here's what you'll gain immediate access to:
- Exclusive Access to Every Listing
- Personalized Search Experience
- Favorite Properties at Your Fingertips
- Stay Ahead with Email Alerts





$4,795,000
151 DEWBOURNE AVENUE
Toronto, Ontario, Ontario, M6C1Z1
MLS® Number: C12206434
Property description
***Truly Spectacular***Striking & Expansive Living space 3Storey(The Home has an---ELEVATOR(4 STOPS)---that reaches all four levels), South Facing/Luxuriously-Built Your family home in highly coveted cedarvale neighourhood-------Total 4,668Sf Modern Sophistication Living Space(Inc Basement-------1st/2nd/3rd Floors:3,253Sf as per building permit) and Thoughtful Architectural Design Meets Luxurious--Elegant Finishes To Impress----Every detail has been meticulously curated & Soaring ceiling draws your eye upward & The Main floor features 10Ft ceiling & an Open Concept/Airy & Sense of boundless Space of Living/Dining Rooms**Gorgeous-sumptuous Chef's Kitchen with Large Centre Island + Retractable Breakfast table & a W/O to a backyard. The Family Rm Itself features a Stately Gas Fireplace & deco shelves overlooking green/backyard thru a large window. The 2nd floor offers a modern office with glass door & 3bedroomsThe thoughtfully designed 3rd floor offers private spaces for rest and reflection to elevate your daily life, featuring an expansive ensuite and a walk-in closet designed with meticulous organization in mind & easy access to a balcony from the bedroom for fresh air--relaxation. Practical 2nd floor laundry room + 2Furnace room on 2nd floor & ""STUNNING""--a magazine-worthy 3rd floor for a private primary bedroom or teenagers/senior family member area with generous-hallway & study-sitting area with a mini fridge & luxurious/complete private ensuite & a w/o to balcony for green/city skyline views**The lower level also features a full kitchen, roughed in radiant floor heating floor making it an ideal space for family & friend gathering & a nanny or guest bedroom, full 3pcs washroom & extra laundry area, a walk-out, easy access to a backyard---Many lavish features:2 furnaces/2 cacs,4stops elevator,control4 smart home system,motorized smart blinds,smart thermostats,roughed in snow melting system for driveway and roughed in radiant floor heating for the basement & m
Building information
Type
*****
Age
*****
Appliances
*****
Basement Development
*****
Basement Features
*****
Basement Type
*****
Construction Style Attachment
*****
Cooling Type
*****
Exterior Finish
*****
Fireplace Present
*****
Fire Protection
*****
Flooring Type
*****
Half Bath Total
*****
Heating Fuel
*****
Heating Type
*****
Size Interior
*****
Stories Total
*****
Utility Water
*****
Land information
Amenities
*****
Landscape Features
*****
Sewer
*****
Size Depth
*****
Size Frontage
*****
Size Irregular
*****
Size Total
*****
Rooms
Main level
Family room
*****
Kitchen
*****
Dining room
*****
Living room
*****
Basement
Media
*****
Bedroom
*****
Exercise room
*****
Kitchen
*****
Recreational, Games room
*****
Third level
Primary Bedroom
*****
Den
*****
Second level
Laundry room
*****
Bedroom 4
*****
Bedroom 3
*****
Bedroom 2
*****
Office
*****
Main level
Family room
*****
Kitchen
*****
Dining room
*****
Living room
*****
Basement
Media
*****
Bedroom
*****
Exercise room
*****
Kitchen
*****
Recreational, Games room
*****
Third level
Primary Bedroom
*****
Den
*****
Second level
Laundry room
*****
Bedroom 4
*****
Bedroom 3
*****
Bedroom 2
*****
Office
*****
Courtesy of FOREST HILL REAL ESTATE INC.
Book a Showing for this property
Please note that filling out this form you'll be registered and your phone number without the +1 part will be used as a password.
