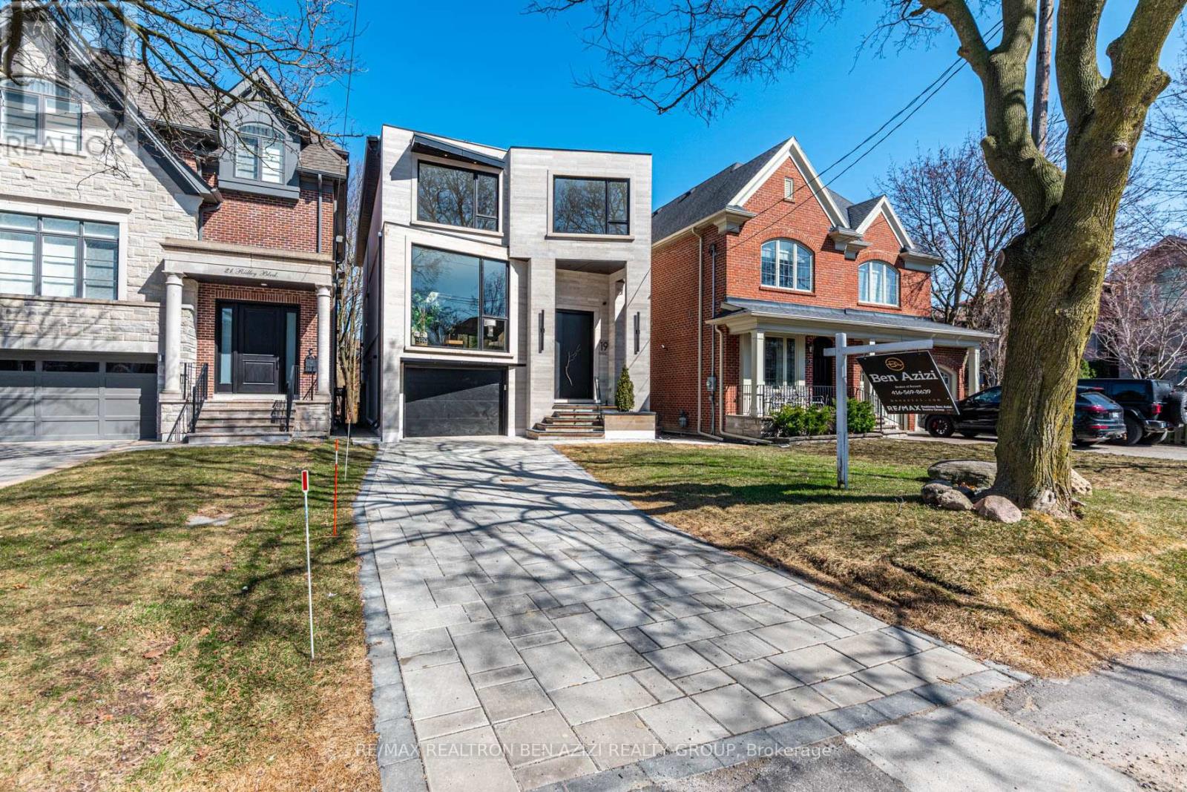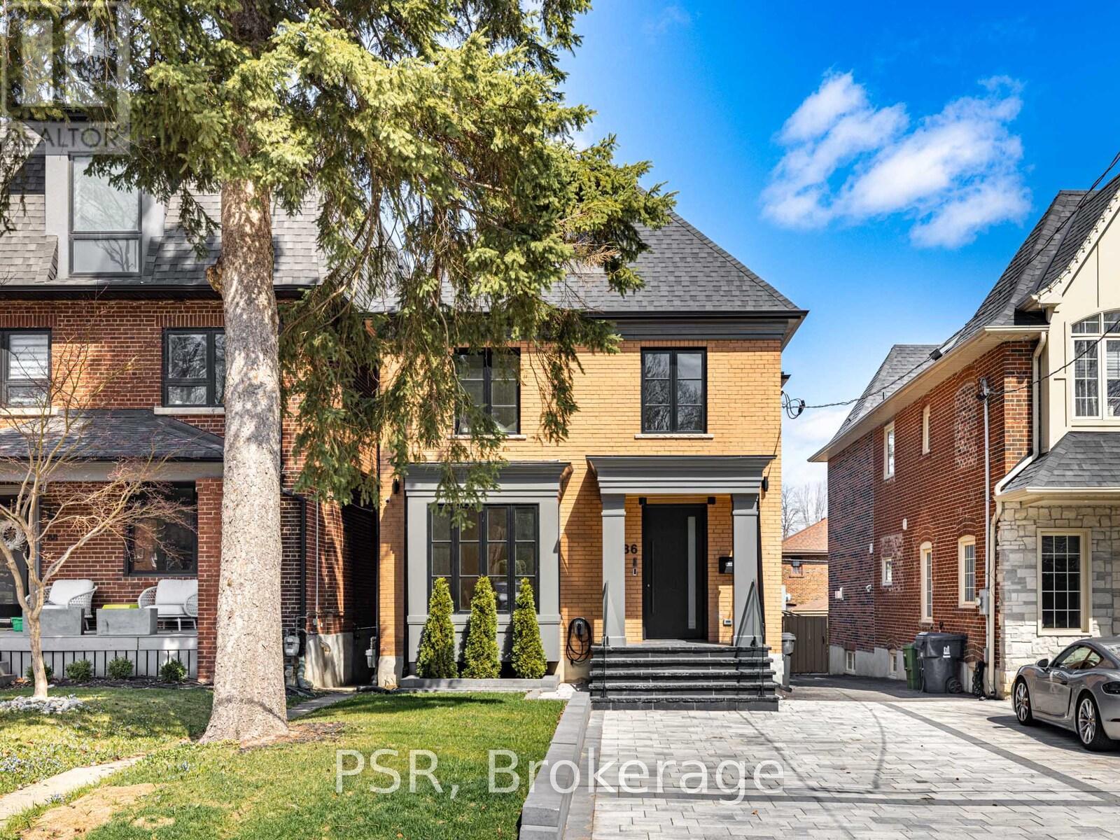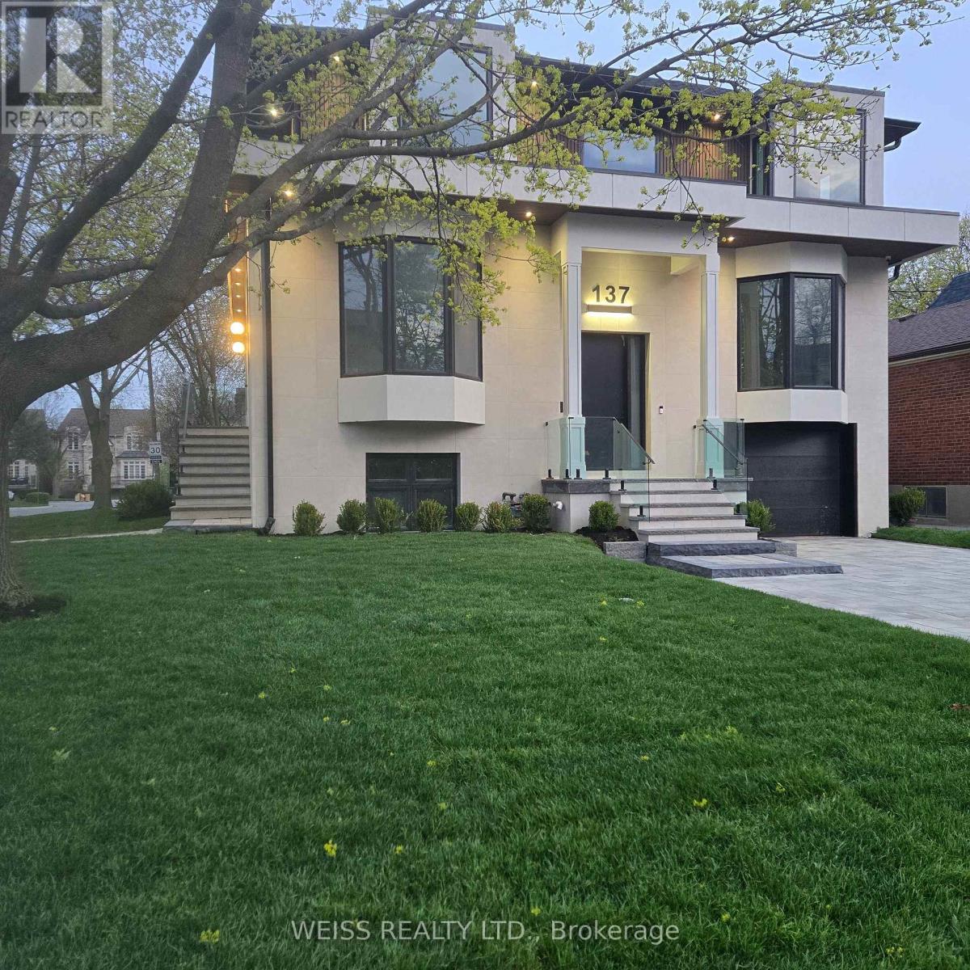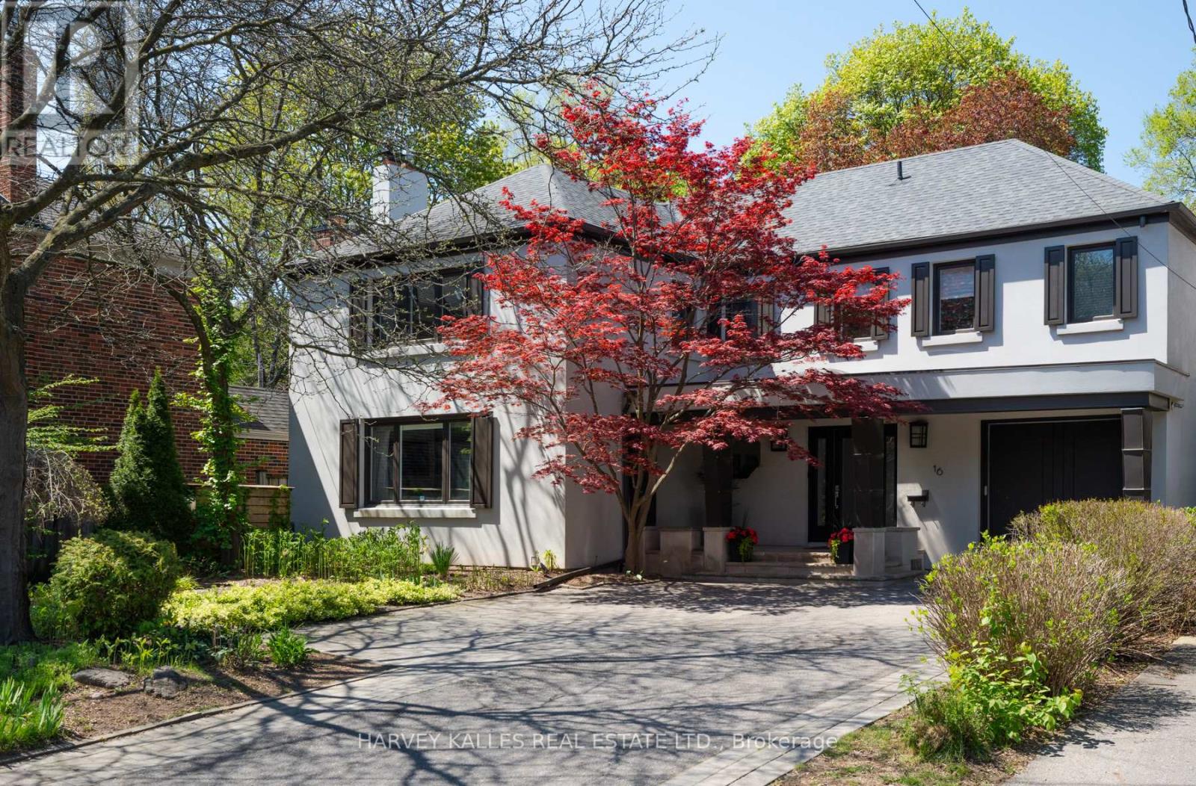Free account required
Unlock the full potential of your property search with a free account! Here's what you'll gain immediate access to:
- Exclusive Access to Every Listing
- Personalized Search Experience
- Favorite Properties at Your Fingertips
- Stay Ahead with Email Alerts

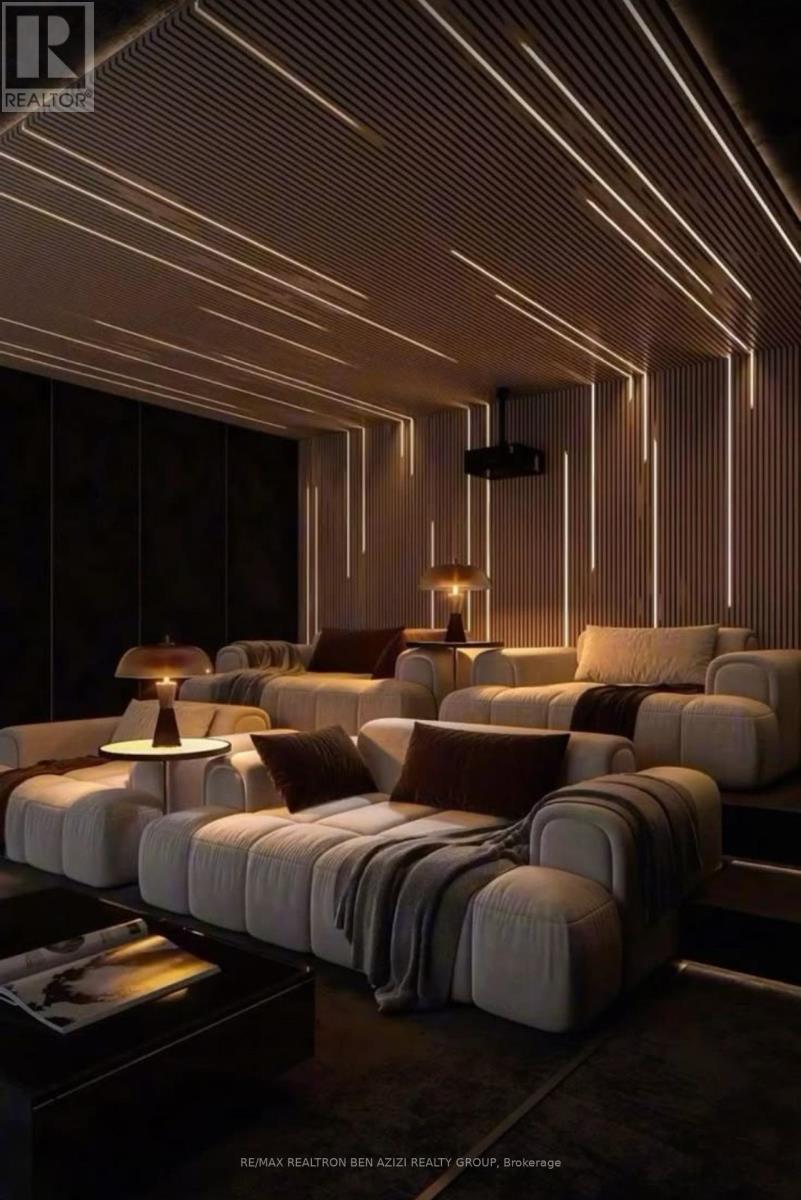
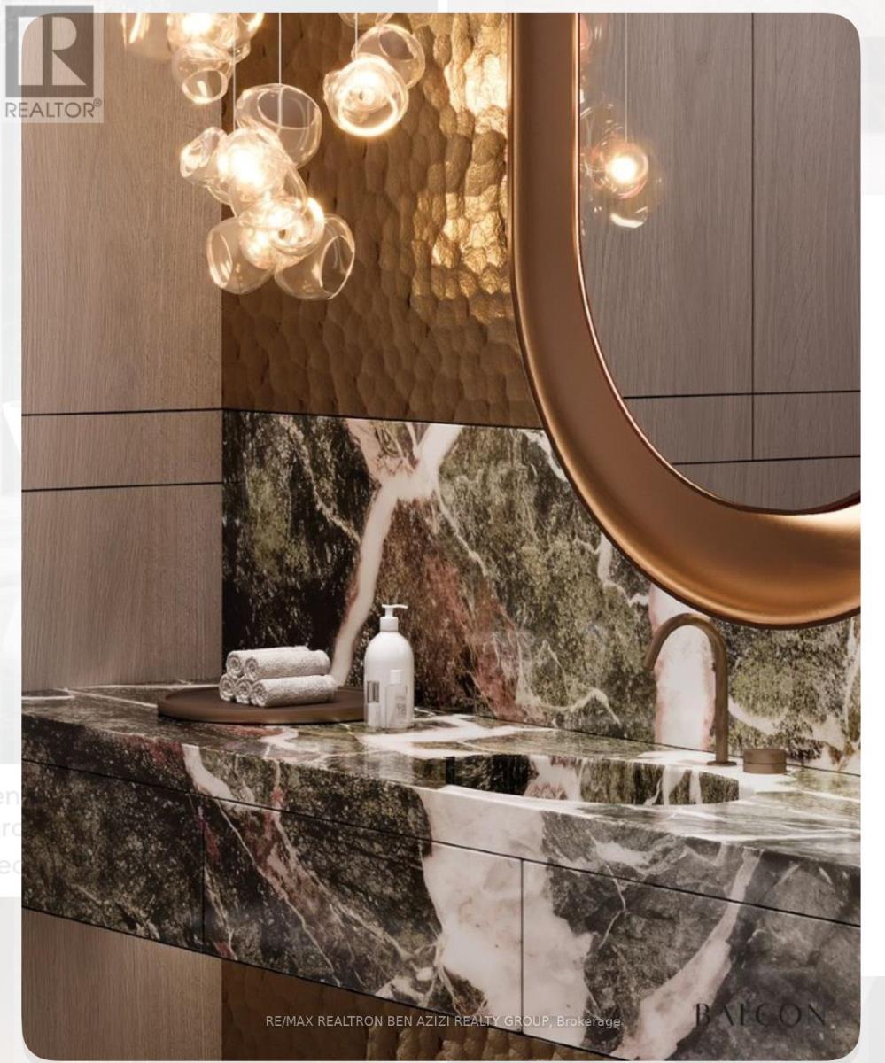
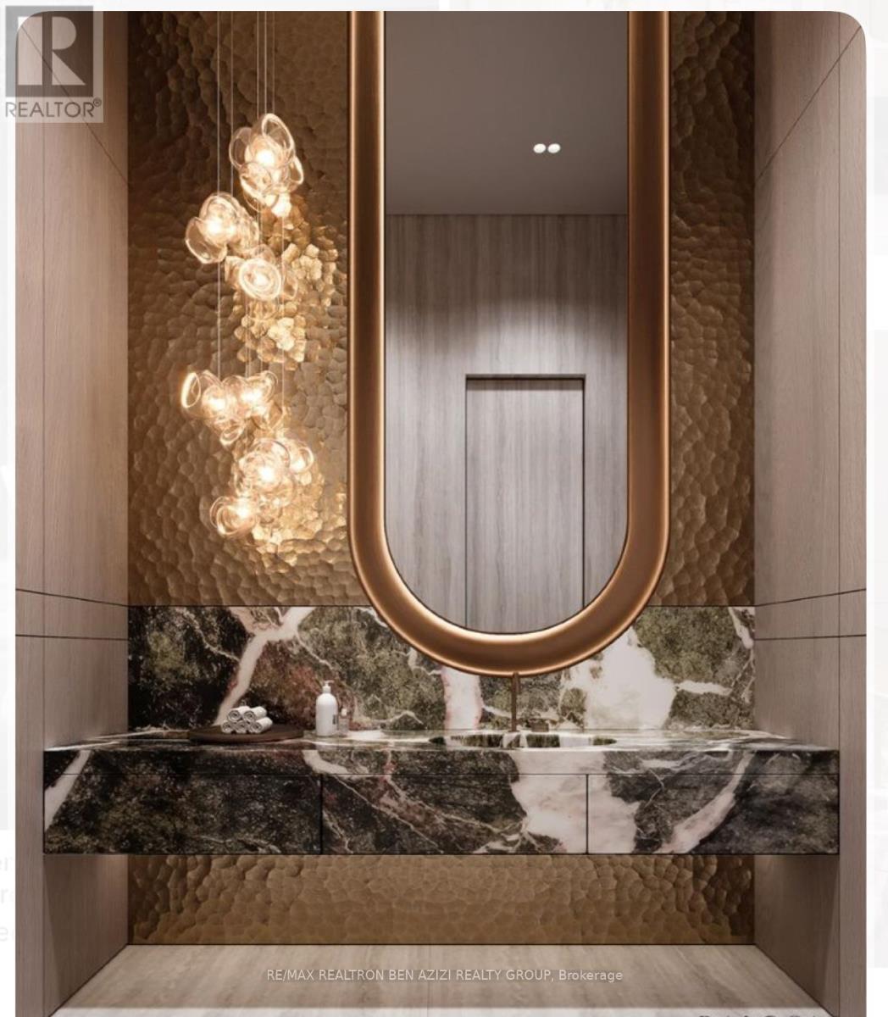
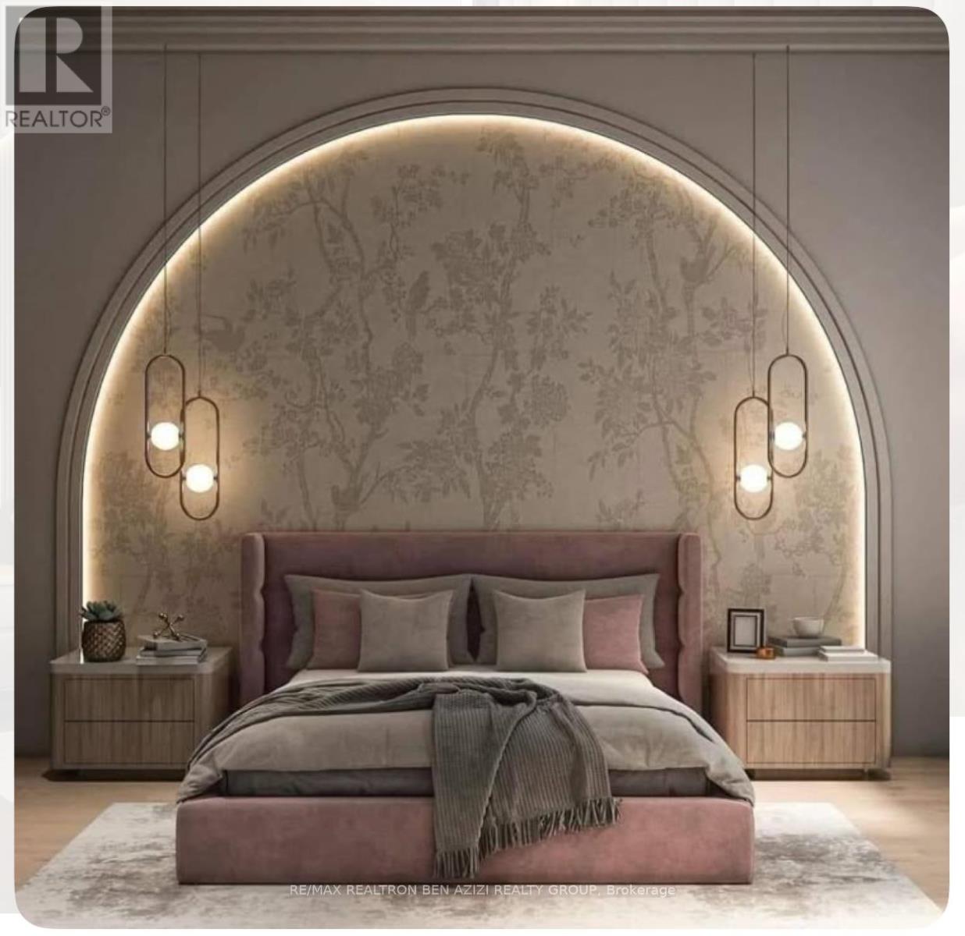
$4,659,000
63 BANNOCKBURN AVENUE
Toronto, Ontario, Ontario, M5M2M9
MLS® Number: C12209644
Property description
Stunning custom-built home in the prestigious Bedford Park neighbourhood! This architectural masterpiece offers over 5,500 sq ft of luxurious living space, designed with exceptional craftsmanship and modern elegance. Features include a snowmelt driveway, heated garage, and radiant heated floors throughout the main and basement levels. The main floor showcases a striking round glass elevator, dramatic floating stairs, and a chef-inspired kitchen with a hidden service kitchen, seamlessly flowing into the formal dining room and spacious family room. Walk out to a large concrete deck overlooking a beautifully landscaped backyard with a salt water pool.The second floor offers a luxurious primary suite with a spa-like 6-piece ensuite and a stylish walk-in closet. spacious laundry room on second floor. The expansive lower level boasts a large recreation room with 14 ft ceilings, radiant heated floors, a beautifully designed wet bar, gas fireplace, and 10 ft lift-and-slide doors bringing in abundant natural light. Enjoy a home gym, sub-basement theatre room, sauna, and a nanny suite with a full 3-piece bath. Perfectly situated near elite schools, premier shopping destinations, gourmet dining, and excellent transit options, this rare offering presents a distinguished lifestyle in one of Torontos most coveted neighbourhoods. An opportunity not be missed!
Building information
Type
*****
Amenities
*****
Appliances
*****
Basement Development
*****
Basement Features
*****
Basement Type
*****
Construction Status
*****
Construction Style Attachment
*****
Cooling Type
*****
Exterior Finish
*****
Fireplace Present
*****
FireplaceTotal
*****
Fire Protection
*****
Flooring Type
*****
Foundation Type
*****
Half Bath Total
*****
Heating Fuel
*****
Heating Type
*****
Size Interior
*****
Stories Total
*****
Utility Water
*****
Land information
Amenities
*****
Fence Type
*****
Sewer
*****
Size Depth
*****
Size Frontage
*****
Size Irregular
*****
Size Total
*****
Rooms
Upper Level
Laundry room
*****
Bedroom 4
*****
Bedroom 3
*****
Bedroom 2
*****
Primary Bedroom
*****
Sub-basement
Other
*****
Bedroom 5
*****
Media
*****
Main level
Office
*****
Dining room
*****
Living room
*****
Kitchen
*****
Family room
*****
Lower level
Exercise room
*****
Recreational, Games room
*****
Courtesy of RE/MAX REALTRON BEN AZIZI REALTY GROUP
Book a Showing for this property
Please note that filling out this form you'll be registered and your phone number without the +1 part will be used as a password.

