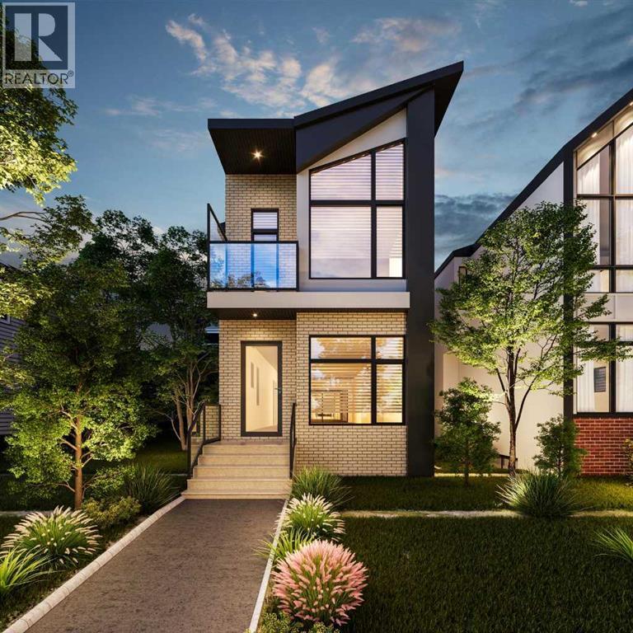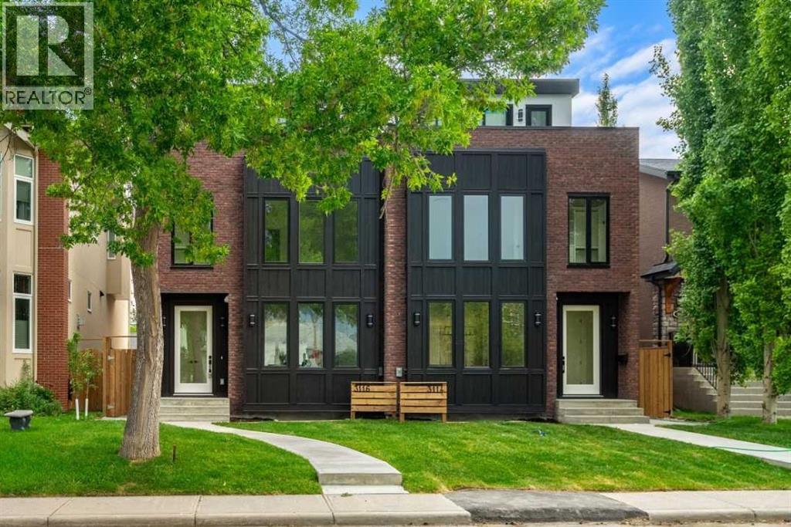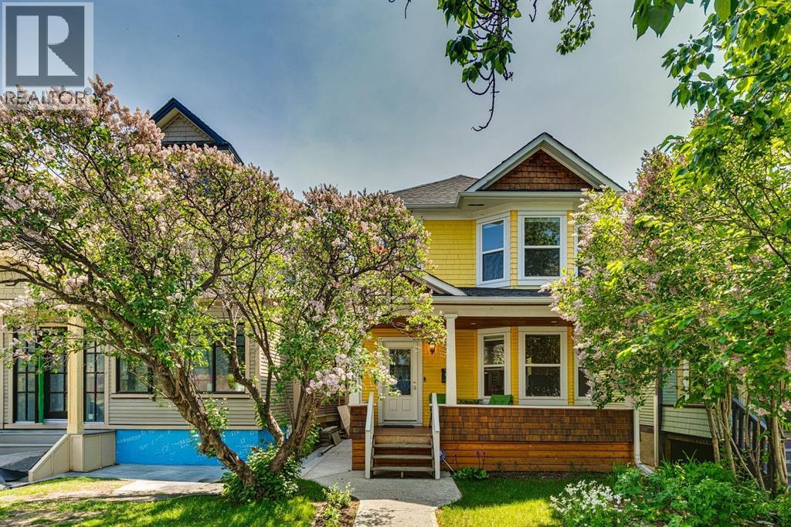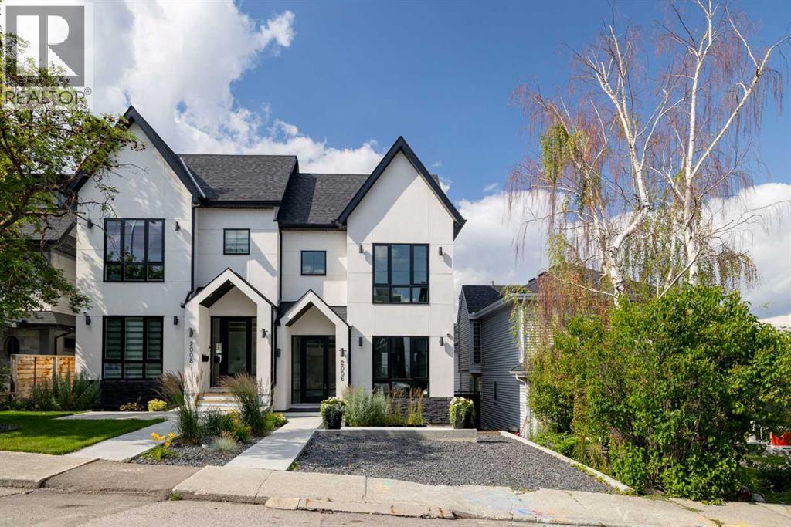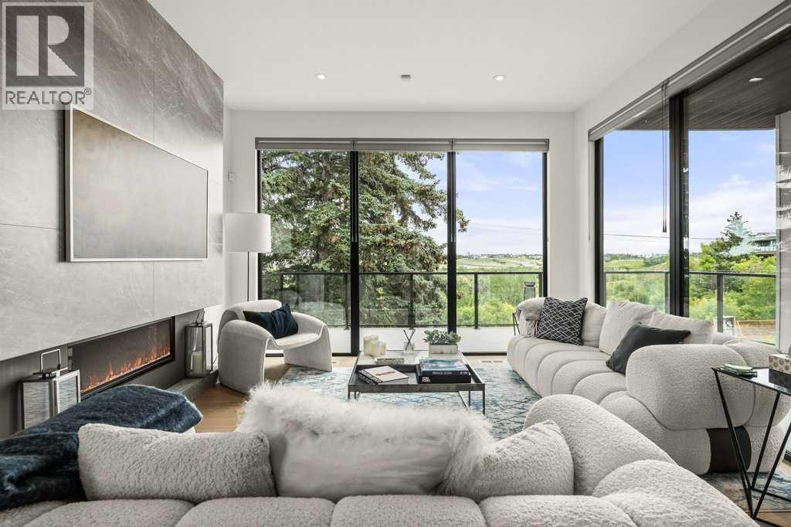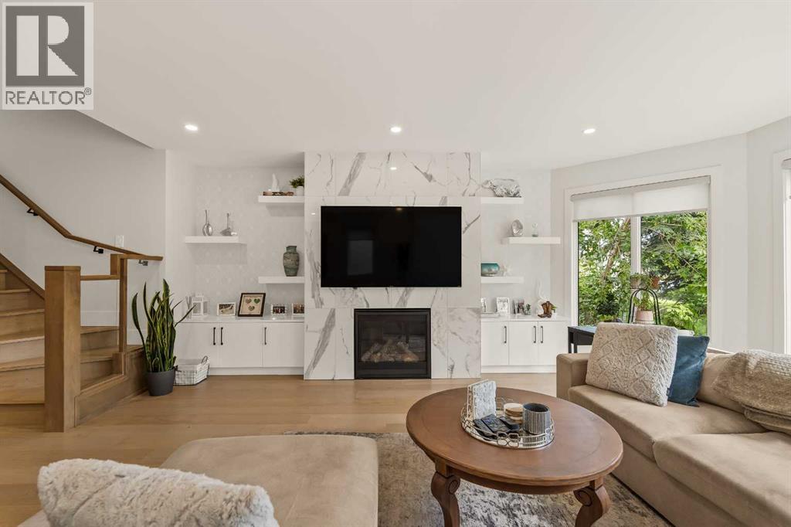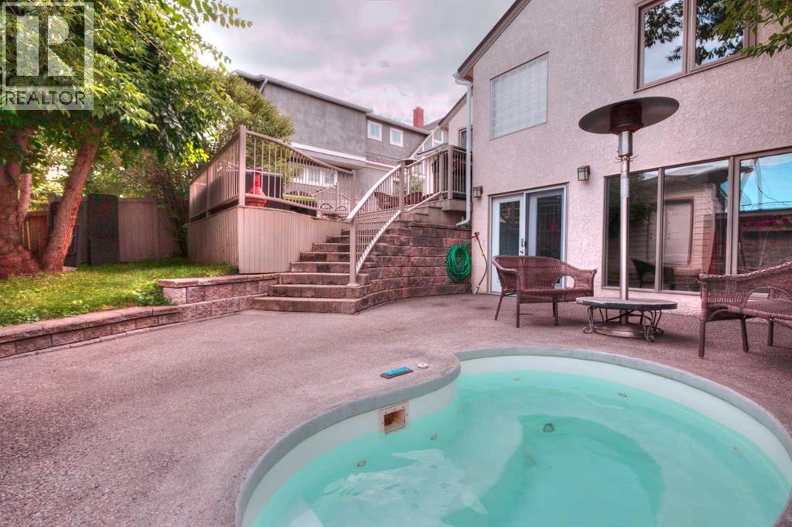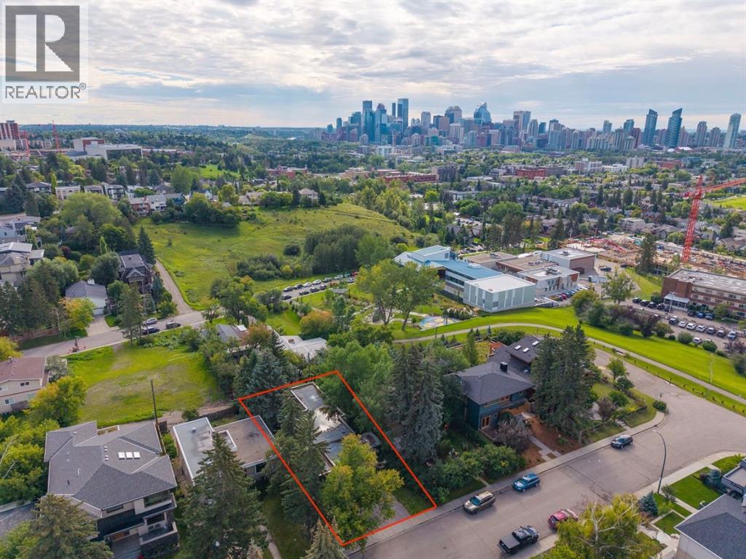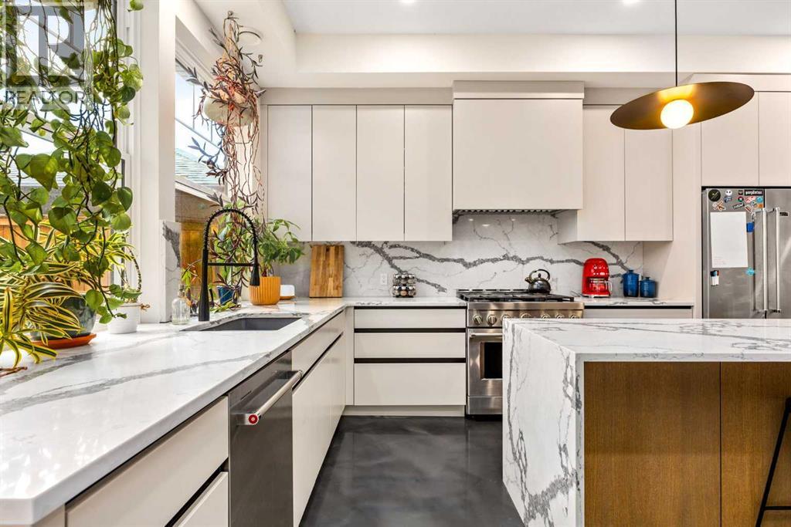Free account required
Unlock the full potential of your property search with a free account! Here's what you'll gain immediate access to:
- Exclusive Access to Every Listing
- Personalized Search Experience
- Favorite Properties at Your Fingertips
- Stay Ahead with Email Alerts
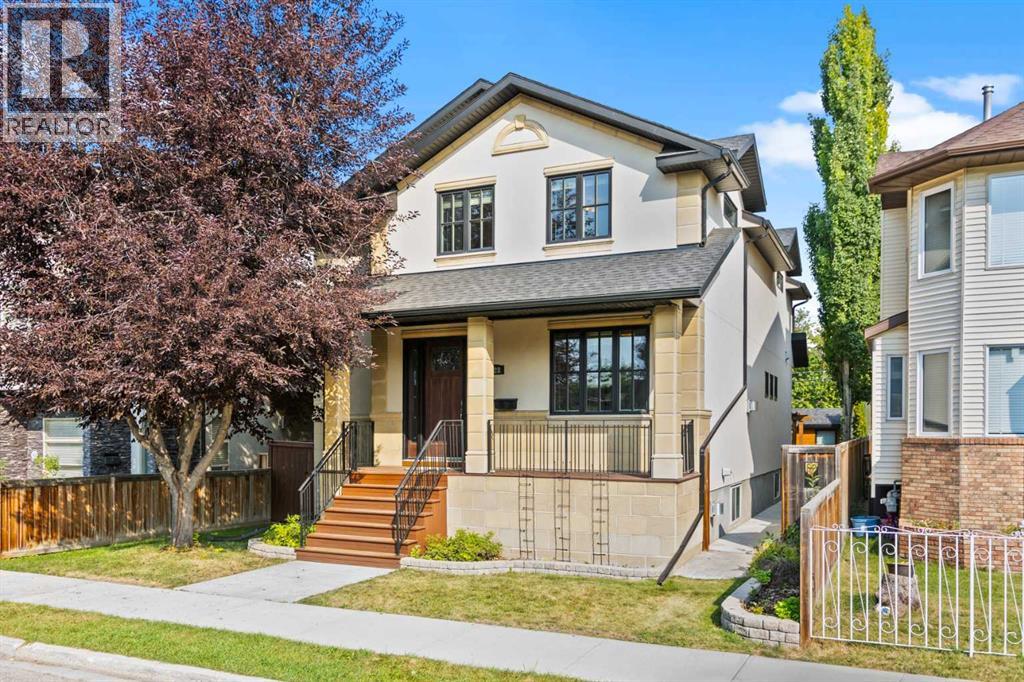
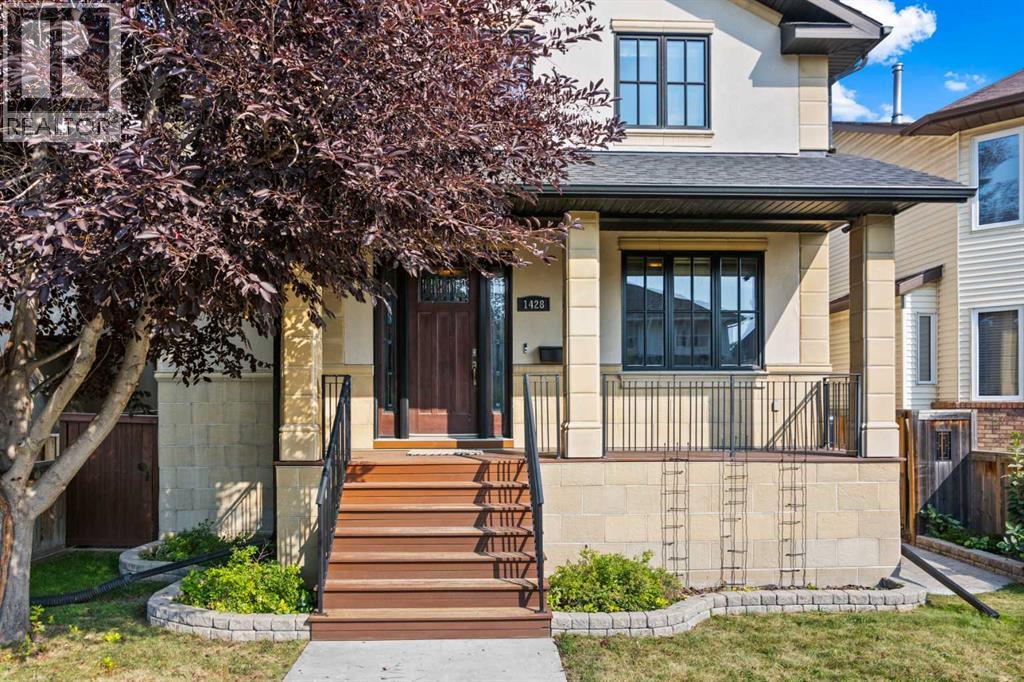
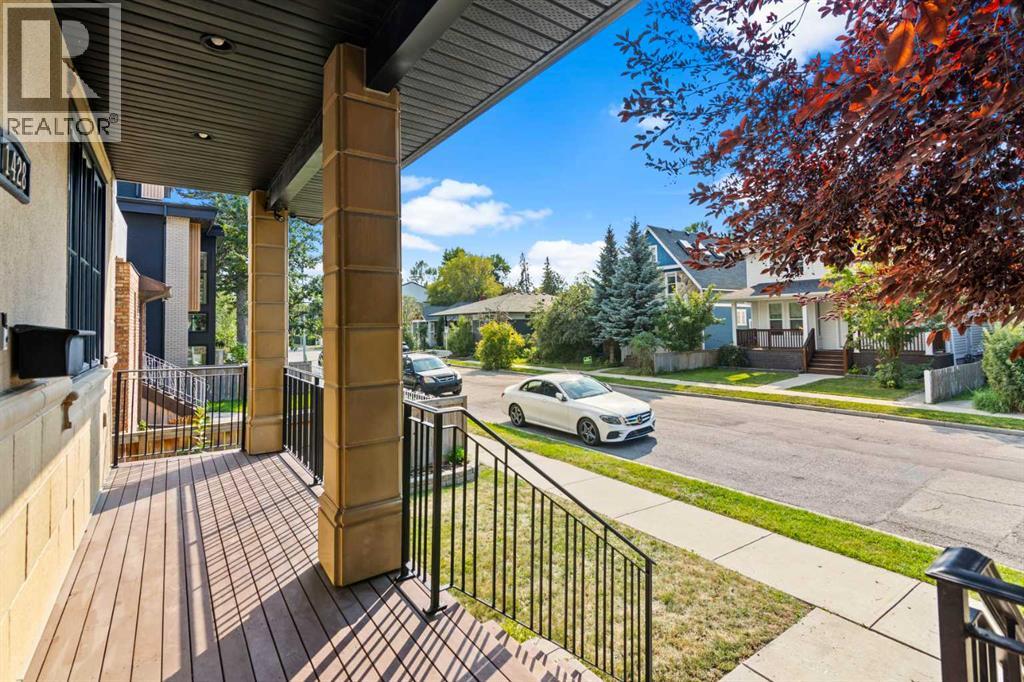
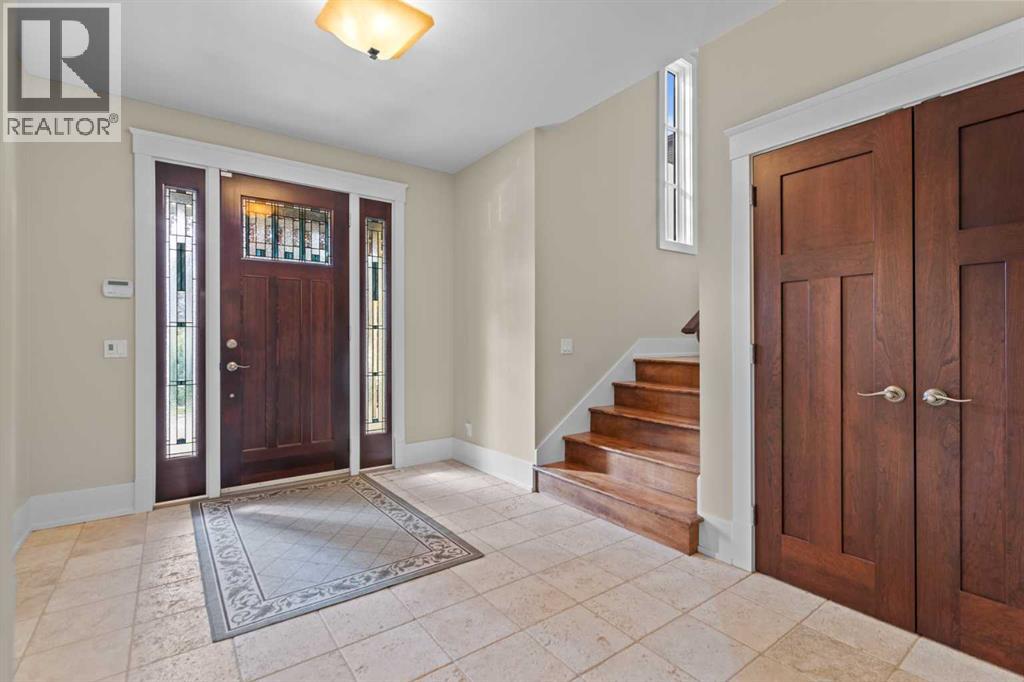
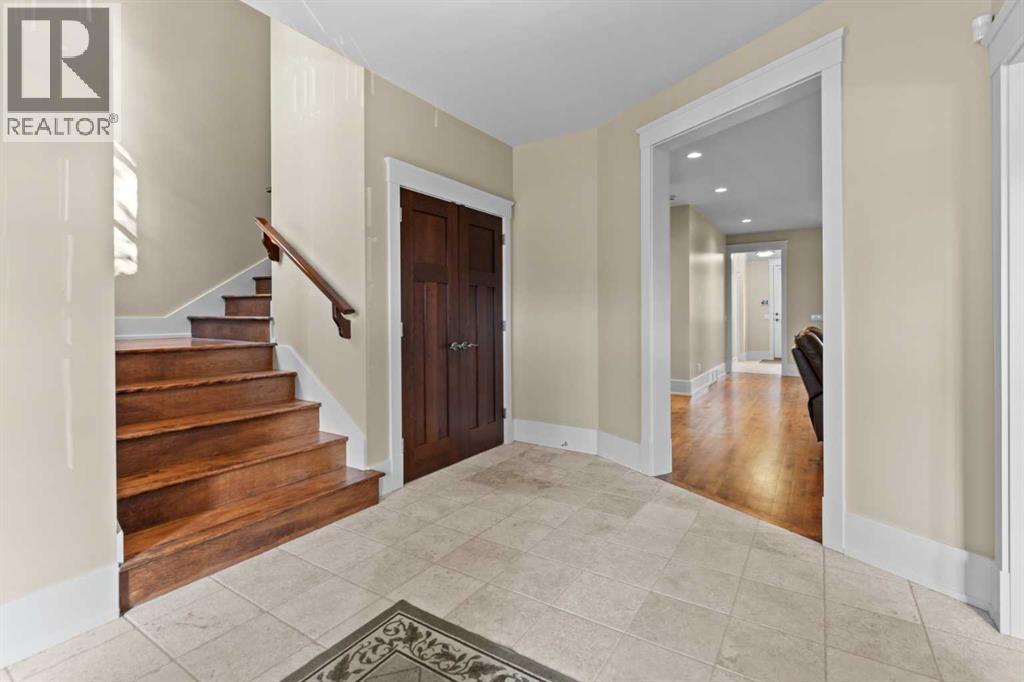
$1,499,900
1428 2A Street NW
Calgary, Alberta, Alberta, T2M2X4
MLS® Number: A2254262
Property description
Here is your opportunity to experience Executive Luxury Living in the Heart of Crescent Heights with over 3400 Sq Ft of Developed Space. Come and check out this Stunning Family Home on a Quiet, Inside Street Steps from downtown, shopping, SAIT, and numerous eateries. This home is perfectly located with easy access to major traffic arteries and public transit. Discover unparalleled urban living in this exquisite single-family home, perfectly situated on a serene, tree-lined street in the highly sought-after community of Crescent Heights. This property masterfully combines the tranquility of a quiet neighbourhood with the ultimate convenience of a central inner-city location, offering a lifestyle of ease and sophistication. Nestled in the heart of Calgary, you are moments away from everything that matters. Enjoy a quick commute to Downtown, SAIT, and the University of Calgary, with effortless access to major routes. The vibrant energy of Calgary is at your doorstep, with an array of trendy eateries, boutique shops, and picturesque parks just a short stroll away. This is urban living at its absolute finest. Built in 2008 with premium materials and superior craftsmanship, this home boasts over 2600 sq ft of above-grade living space, complemented by an additional 885 sq ft of fully finished lower-level living area. The thoughtful layout begins on the main floor with 9 foot ceilings, an elegant front bedroom/office/den, perfect for working from home. The open-concept living area is flooded with natural light and flows seamlessly into a formal dining space and a chef’s dream kitchen. The stunning kitchen is equipped with top-of-the-line appliances, including a Sub-Zero refrigerator, a powerful Thermador gas range, and double wall ovens. This space is designed for both grand-scale entertaining and intimate family meals. The upper floor, also with 9 foot ceilings, is a sanctuary of space and privacy, featuring two massive master bedrooms, each with its own lavish ensuite bat hroom. This rare configuration is ideal for families or those who love to host out-of-town guests in complete comfort. The oversized heated double detached garage allows plenty of room for vehicles and additional storage. Additional features includes: a huge laundry/mudroom and a 2-piece bath on the main, foundation has Delta wrap, plywood sheathing on exterior walls & roof, central A/C, 2 Lennox HE furnaces, solid core interior cherry doors, wide staircases, 8" baseboards, and cedar garden shed. This is more than just a house; it's an ideal executive home for the discerning buyer who refuses to compromise on quality, location, or style. Welcome to a life of luxury and convenience in one of Calgary's most beloved communities. Schedule your private viewing today and experience the Crescent Heights difference.
Building information
Type
*****
Appliances
*****
Basement Development
*****
Basement Type
*****
Constructed Date
*****
Construction Material
*****
Construction Style Attachment
*****
Cooling Type
*****
Exterior Finish
*****
Fireplace Present
*****
FireplaceTotal
*****
Flooring Type
*****
Foundation Type
*****
Half Bath Total
*****
Heating Fuel
*****
Heating Type
*****
Size Interior
*****
Stories Total
*****
Total Finished Area
*****
Land information
Amenities
*****
Fence Type
*****
Landscape Features
*****
Size Frontage
*****
Size Irregular
*****
Size Total
*****
Rooms
Upper Level
Other
*****
4pc Bathroom
*****
Primary Bedroom
*****
Hall
*****
Other
*****
3pc Bathroom
*****
Bedroom
*****
Main level
2pc Bathroom
*****
Laundry room
*****
Other
*****
Kitchen
*****
Dining room
*****
Living room
*****
Bedroom
*****
Foyer
*****
Basement
3pc Bathroom
*****
Recreational, Games room
*****
Courtesy of Century 21 Bravo Realty
Book a Showing for this property
Please note that filling out this form you'll be registered and your phone number without the +1 part will be used as a password.
