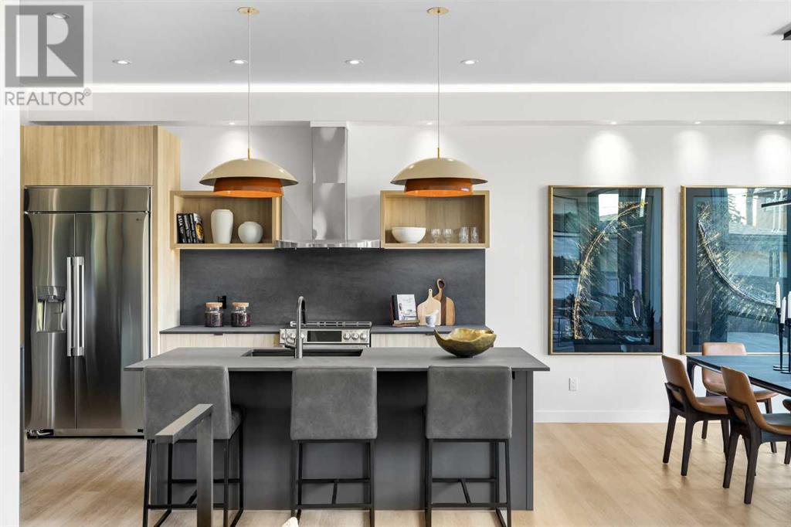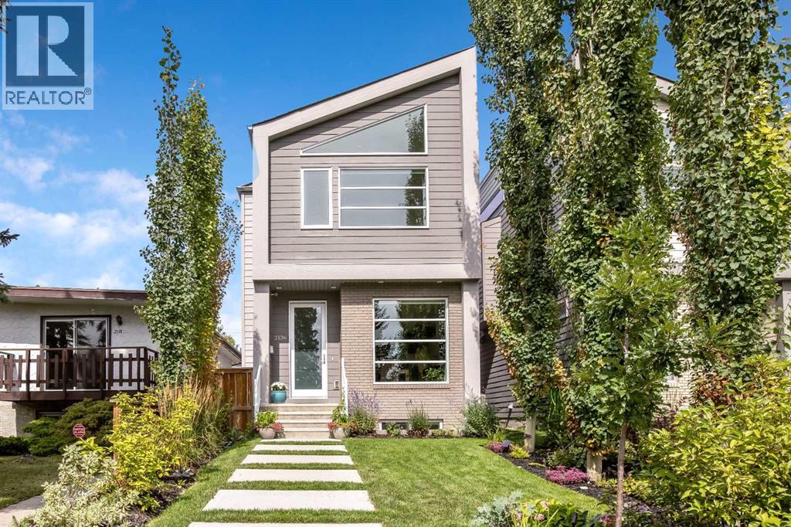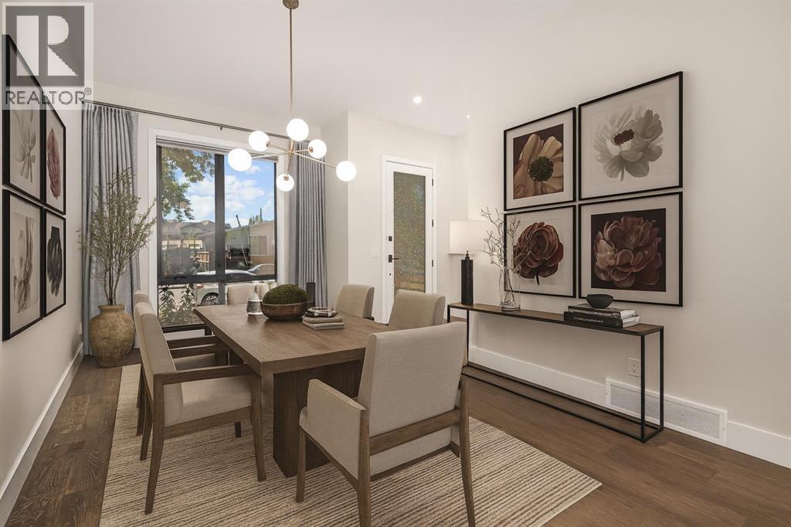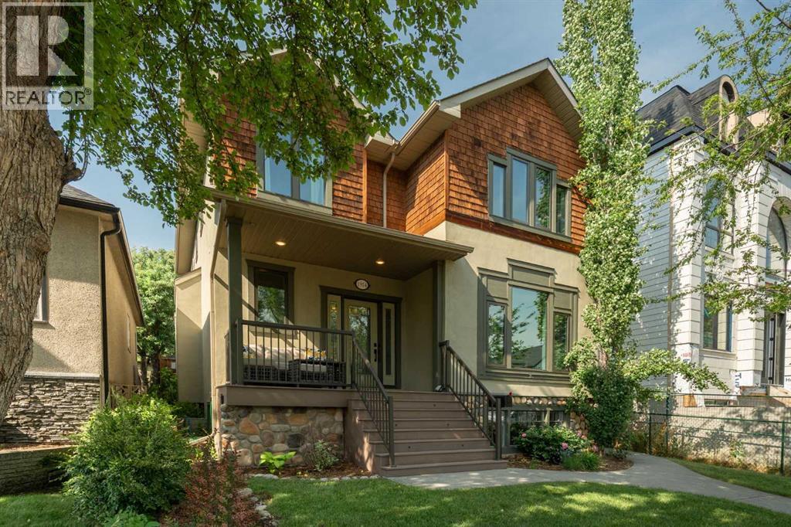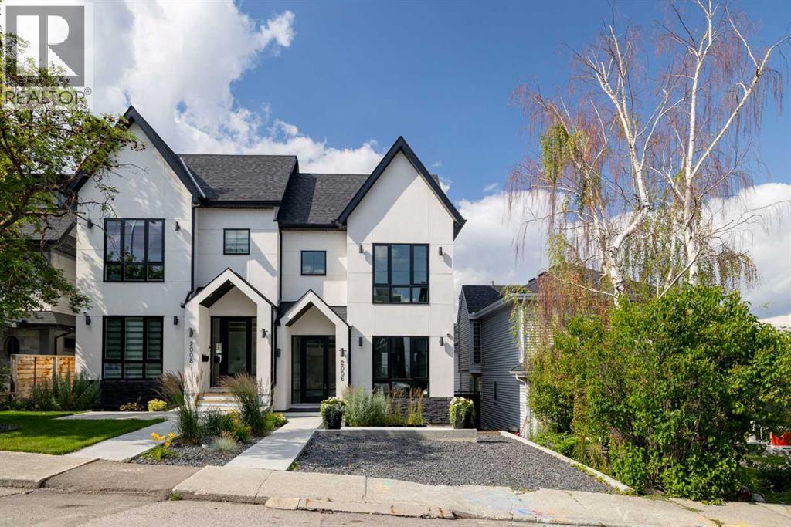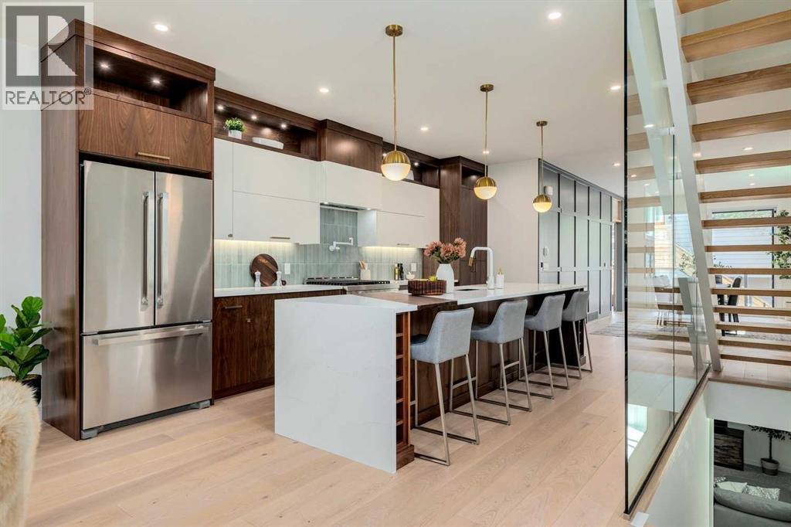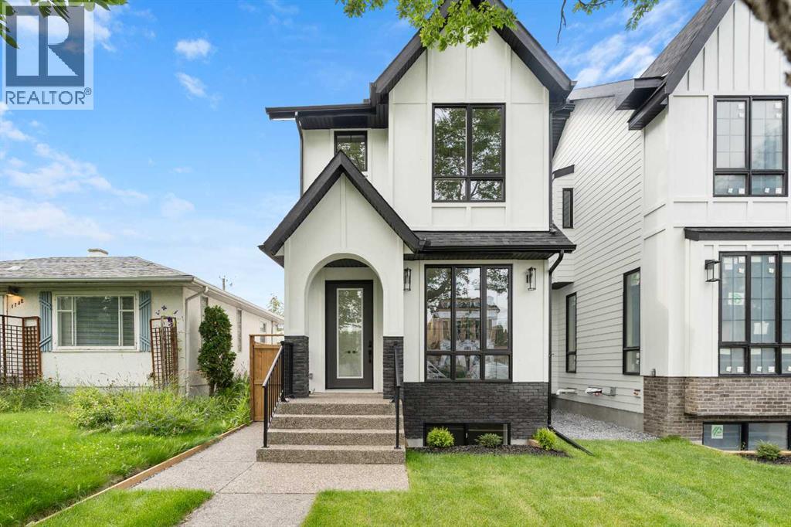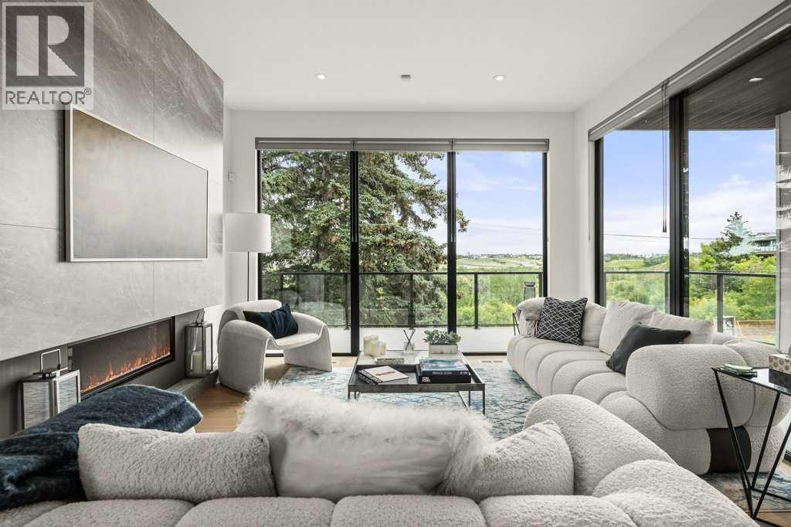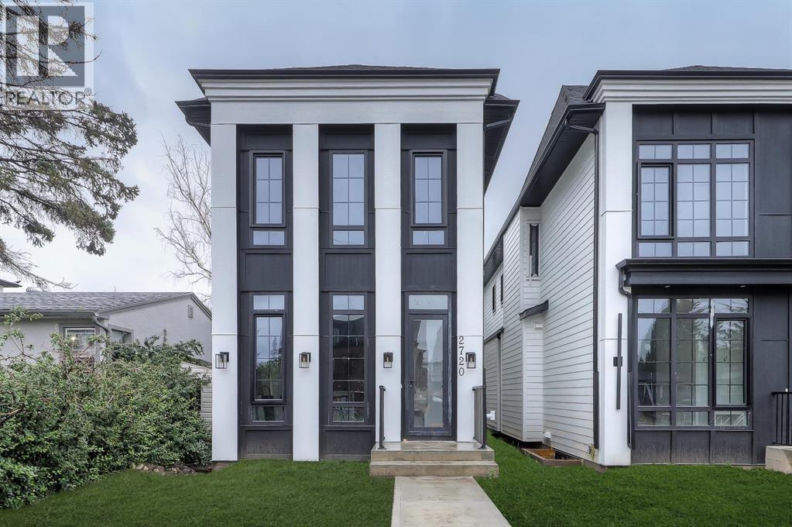Free account required
Unlock the full potential of your property search with a free account! Here's what you'll gain immediate access to:
- Exclusive Access to Every Listing
- Personalized Search Experience
- Favorite Properties at Your Fingertips
- Stay Ahead with Email Alerts
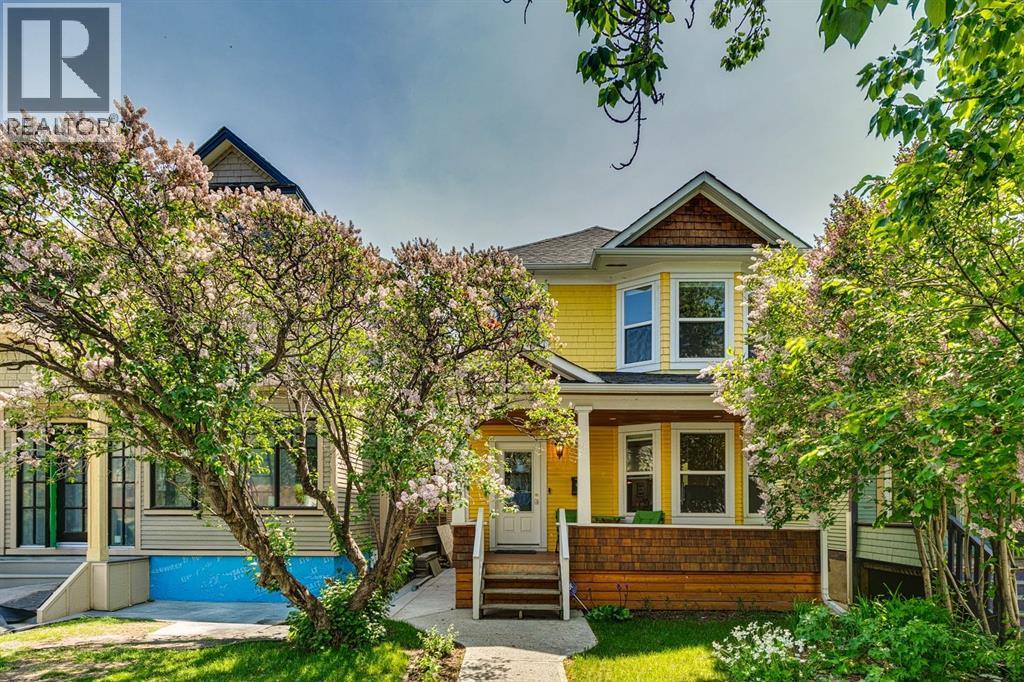
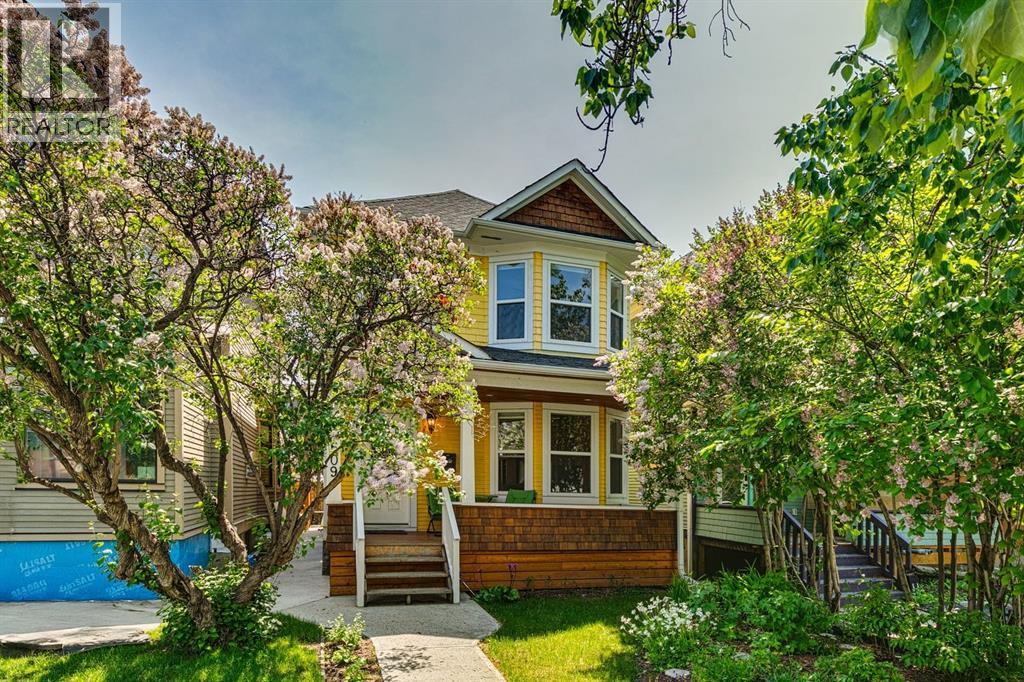
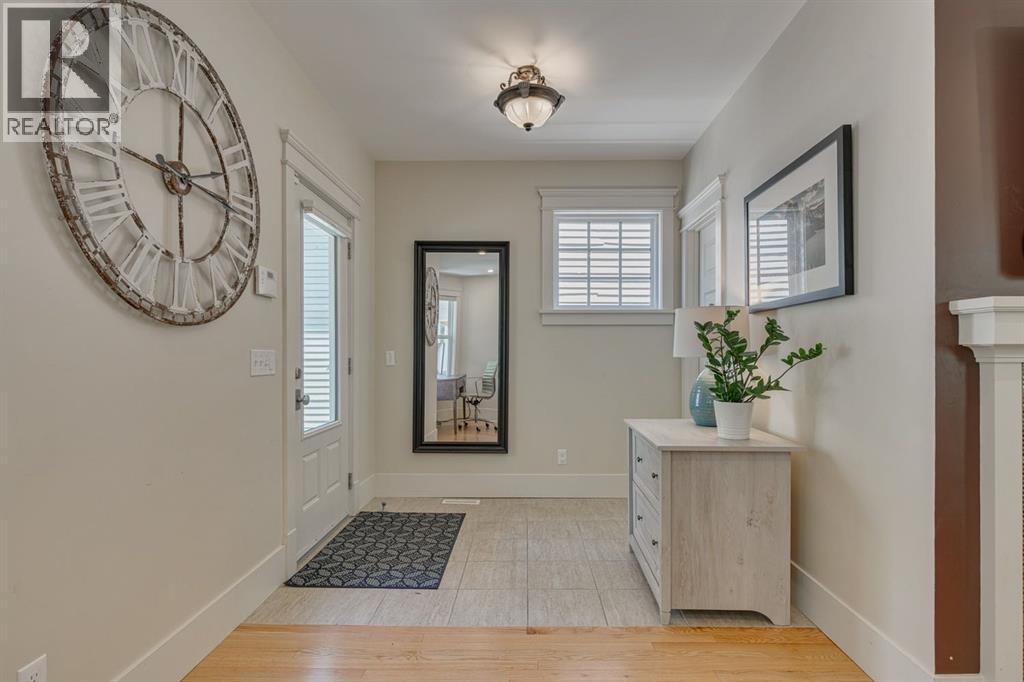
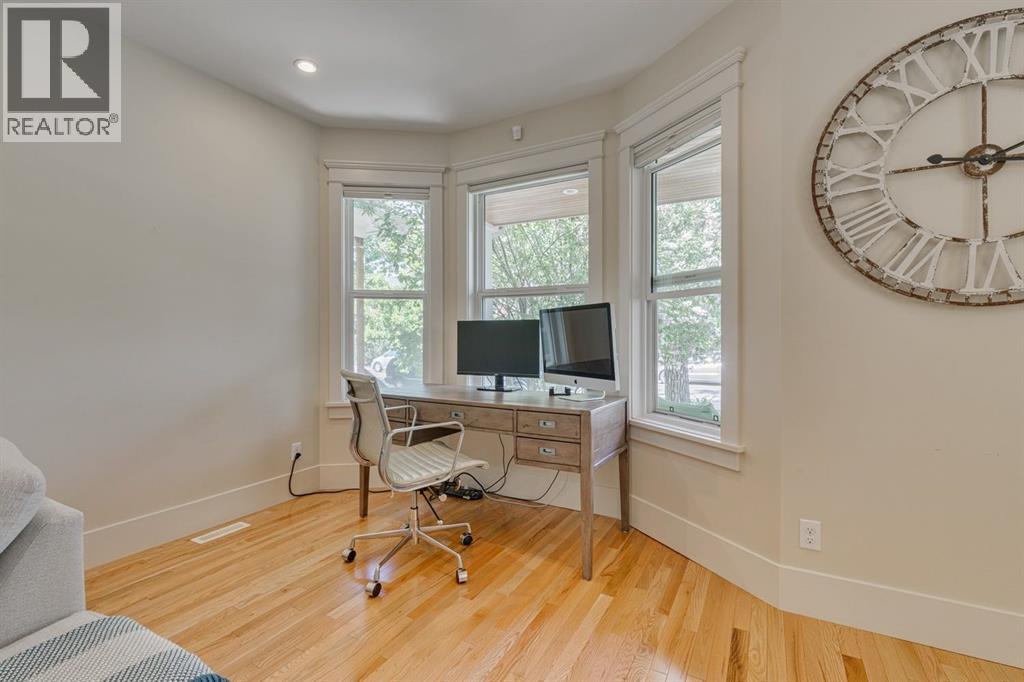
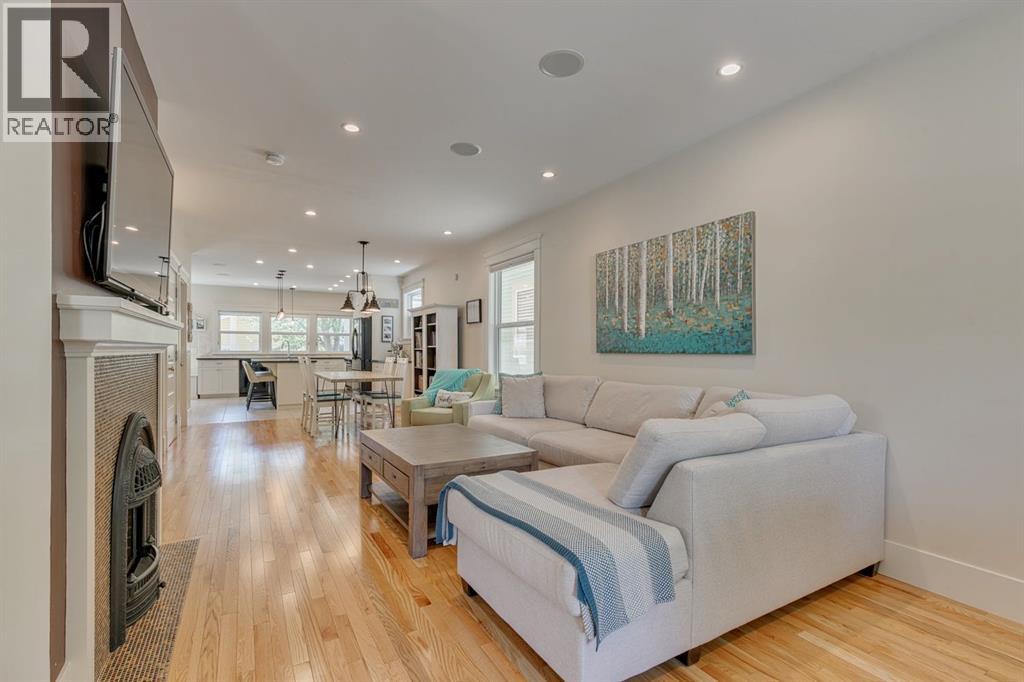
$1,399,000
609 23 Avenue SW
Calgary, Alberta, Alberta, T2S0J6
MLS® Number: A2228494
Property description
OPEN HOUSE OCTOBER 18 FROM 2-4 PM !!!!!! Do you love having coffee nestled in your cozy chair on the front porch with the smell of the lilac trees washing over you? Welcome home to 609 23 Ave SW in the heart of Cliff Bungalow. Steps to all the most trendy restaurants, coffee shops, Barry's, yoga and pilates studios, Shoppers, and Safeway. With the city's bike path system steps away you rarely ever have to drive! This masterpiece was brought down to the studs in 2014 and brought back to life keeping attention to every detail. Large windows all throughout the main floor allows the sun to shine on this entertainer’s dream kitchen. There are three bedrooms up with the primary being an absolute relaxing oasis. The basement has a LEGAL ONE BEDROOM SUITE (brand new washer and dryer) that is excellent as a mortgage helper or a great place when guests come to town. A brand new HE furnace was installed in 2021 with hot water tank in 2017. This home is just waiting for you, come on, book your showing today!
Building information
Type
*****
Appliances
*****
Basement Features
*****
Basement Type
*****
Constructed Date
*****
Construction Style Attachment
*****
Cooling Type
*****
Exterior Finish
*****
Fireplace Present
*****
FireplaceTotal
*****
Flooring Type
*****
Foundation Type
*****
Half Bath Total
*****
Heating Fuel
*****
Heating Type
*****
Size Interior
*****
Stories Total
*****
Total Finished Area
*****
Land information
Amenities
*****
Fence Type
*****
Size Depth
*****
Size Frontage
*****
Size Irregular
*****
Size Total
*****
Rooms
Main level
Living room
*****
Kitchen
*****
Foyer
*****
Dining room
*****
2pc Bathroom
*****
Basement
Furnace
*****
Living room
*****
Kitchen
*****
Bedroom
*****
4pc Bathroom
*****
Second level
Primary Bedroom
*****
Bedroom
*****
Bedroom
*****
4pc Bathroom
*****
3pc Bathroom
*****
Courtesy of Real Estate Professionals Inc.
Book a Showing for this property
Please note that filling out this form you'll be registered and your phone number without the +1 part will be used as a password.
