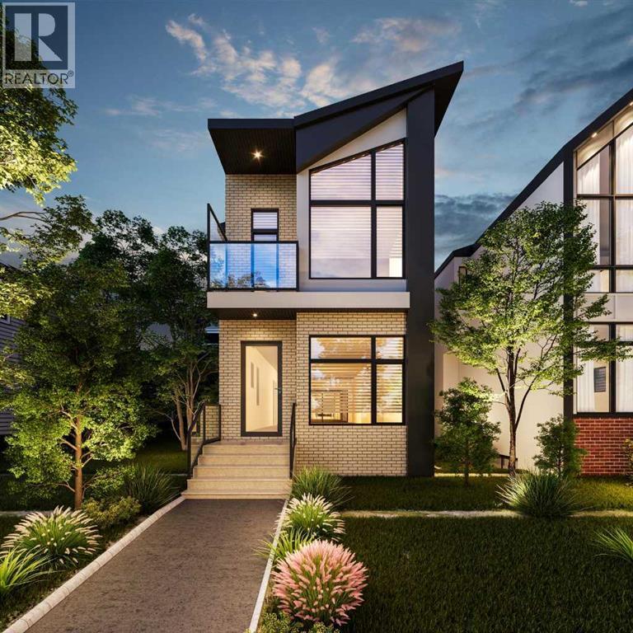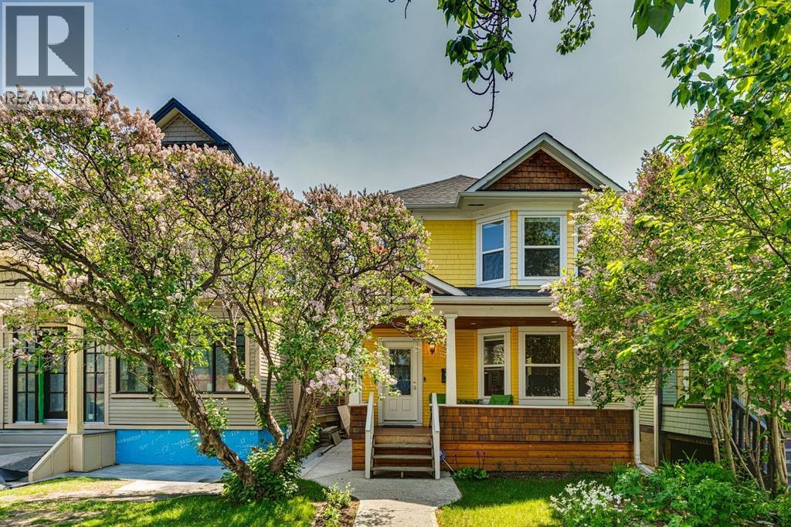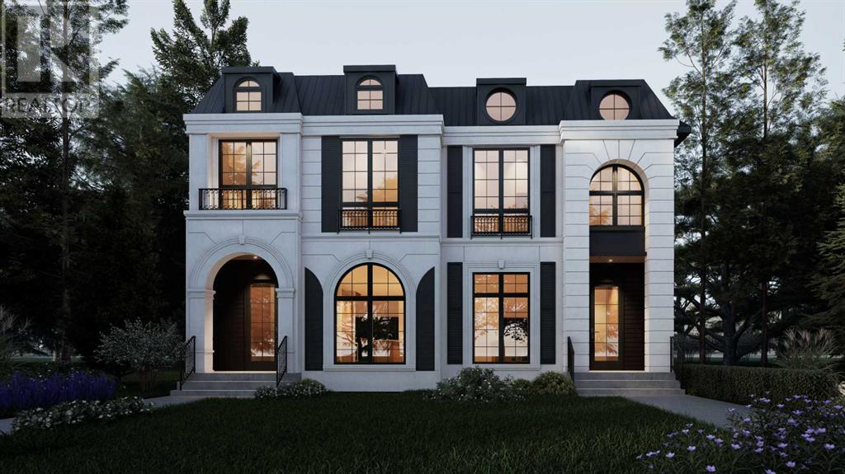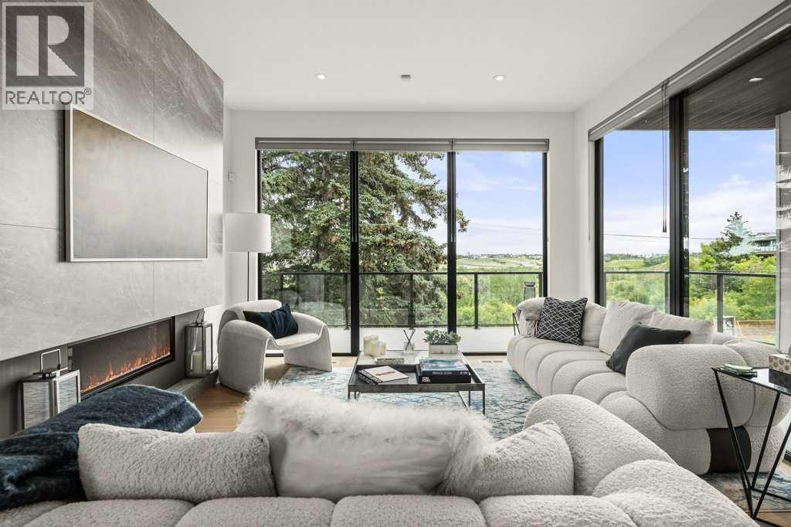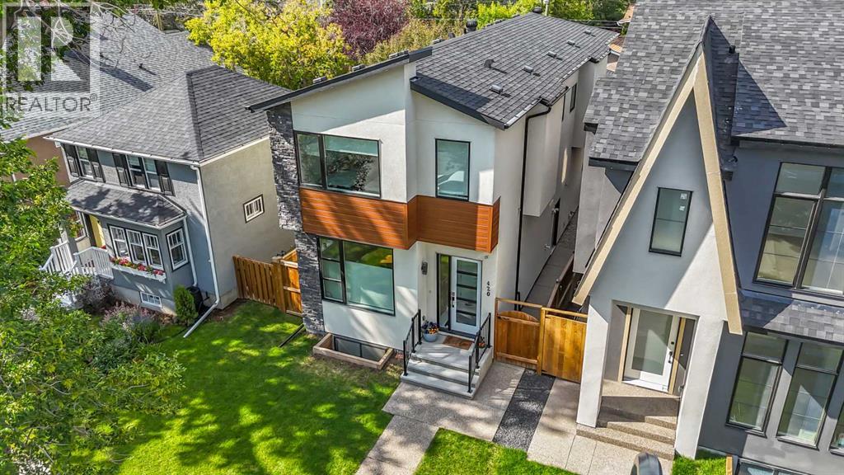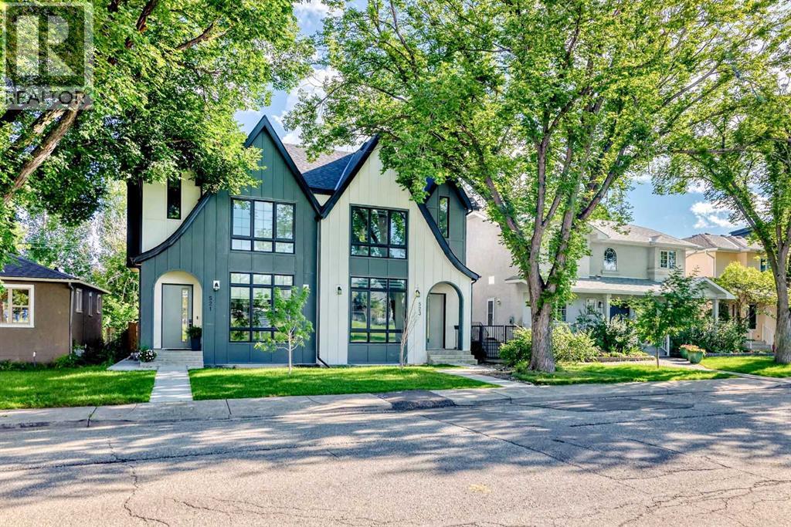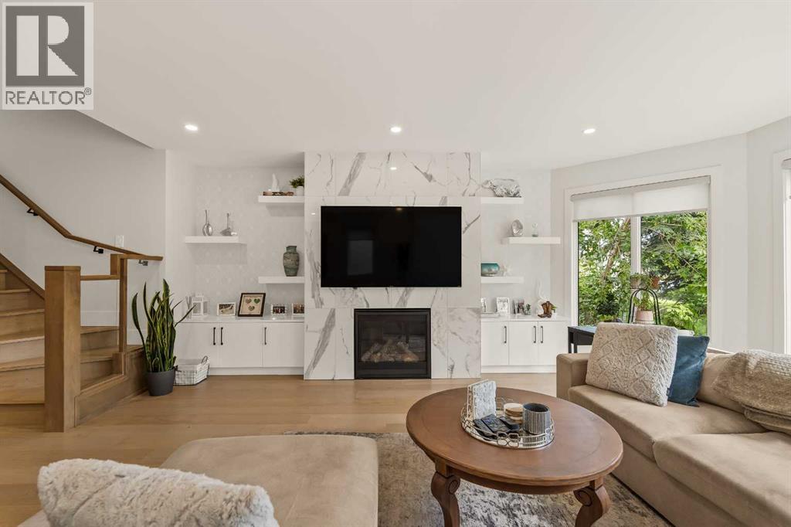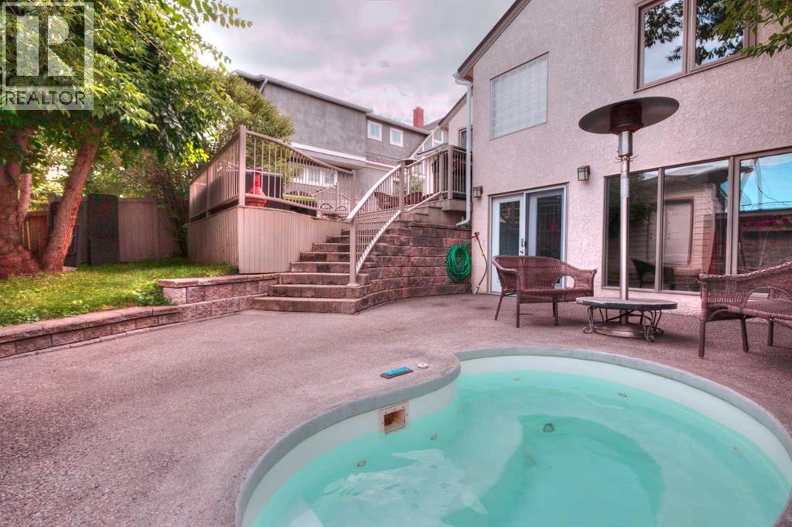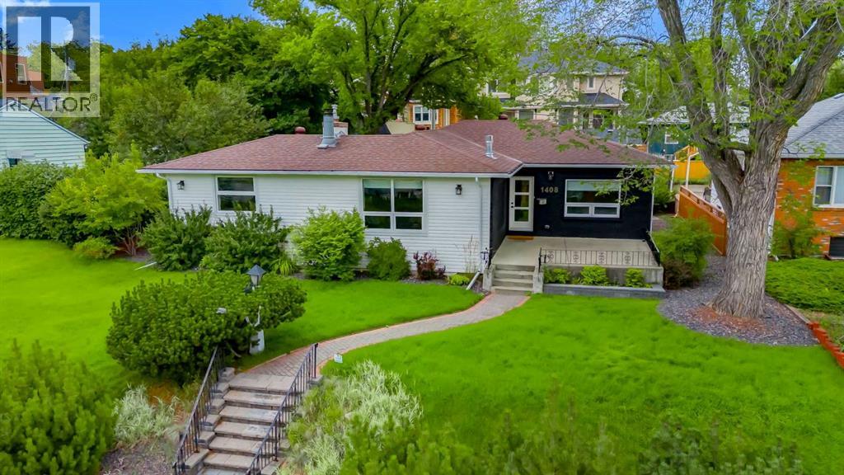Free account required
Unlock the full potential of your property search with a free account! Here's what you'll gain immediate access to:
- Exclusive Access to Every Listing
- Personalized Search Experience
- Favorite Properties at Your Fingertips
- Stay Ahead with Email Alerts
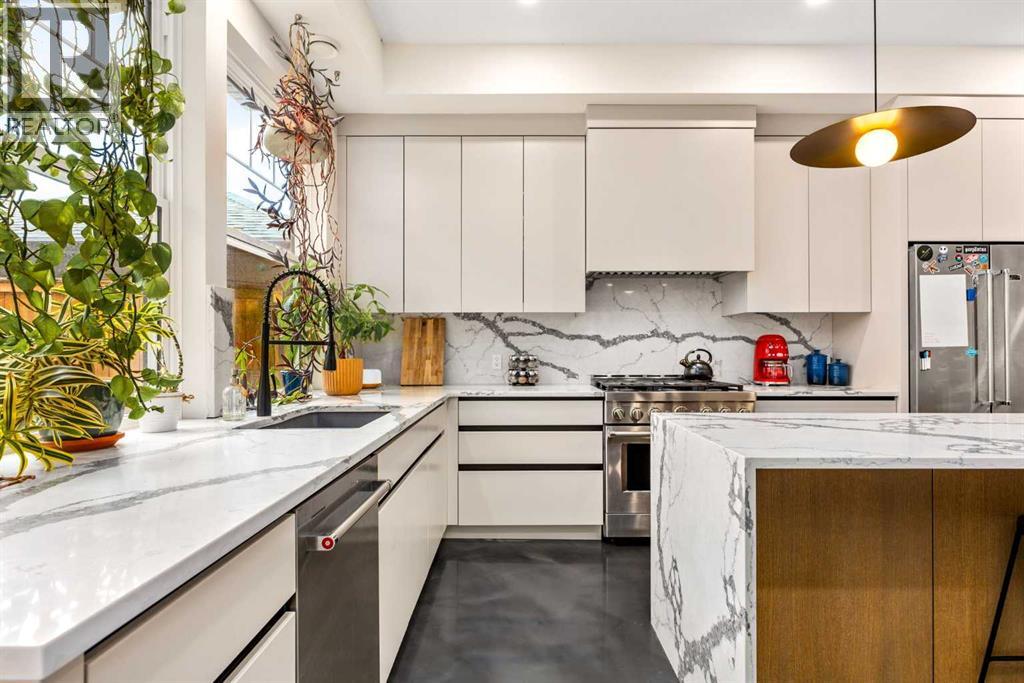
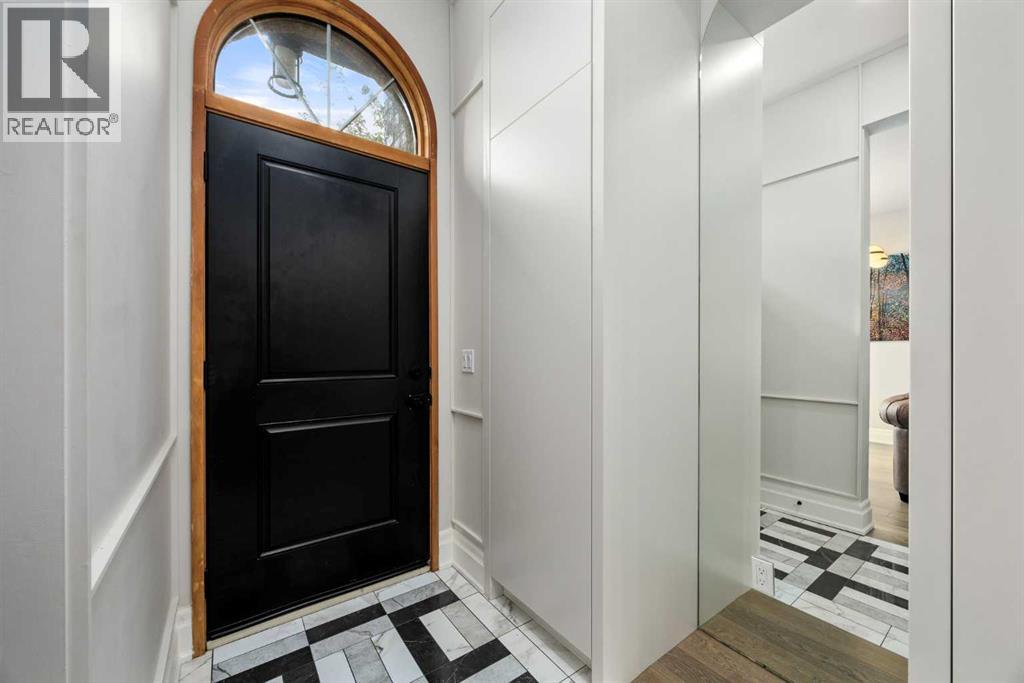
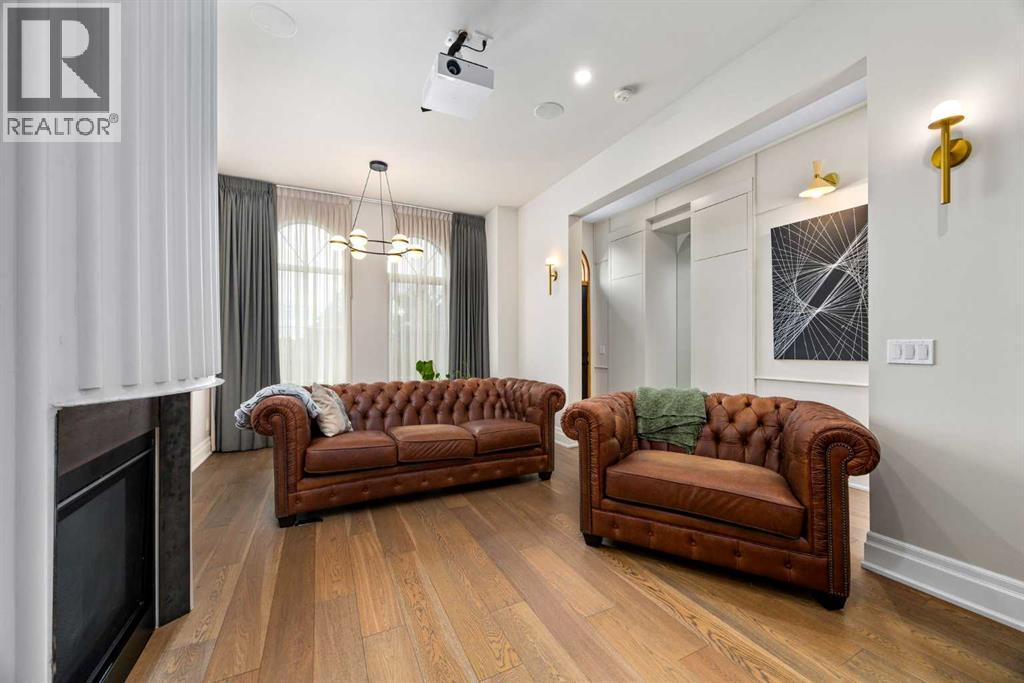
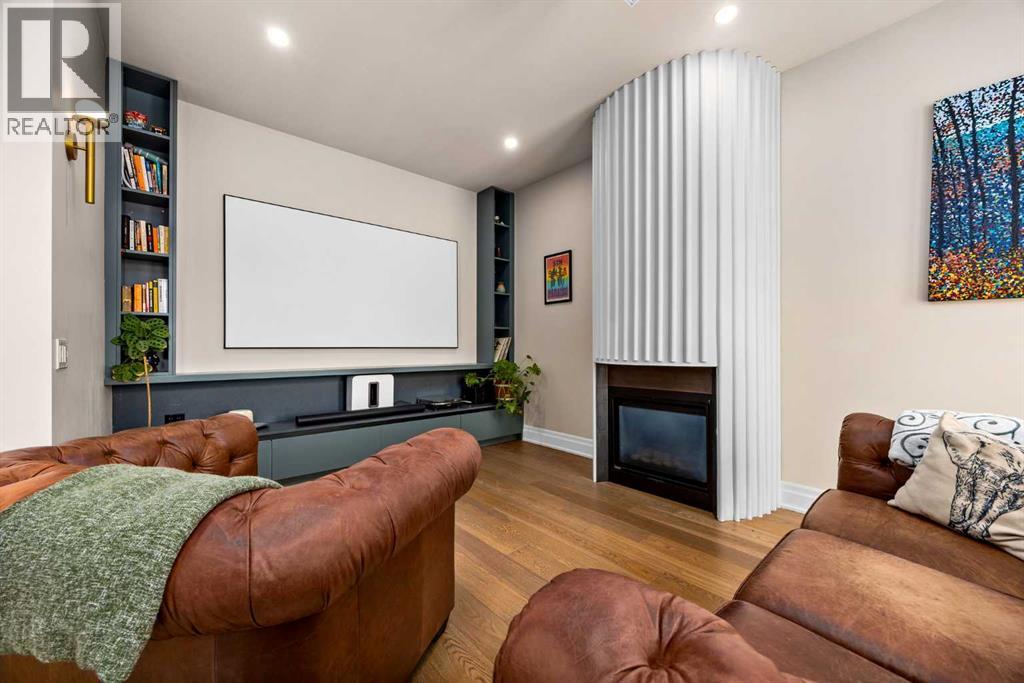
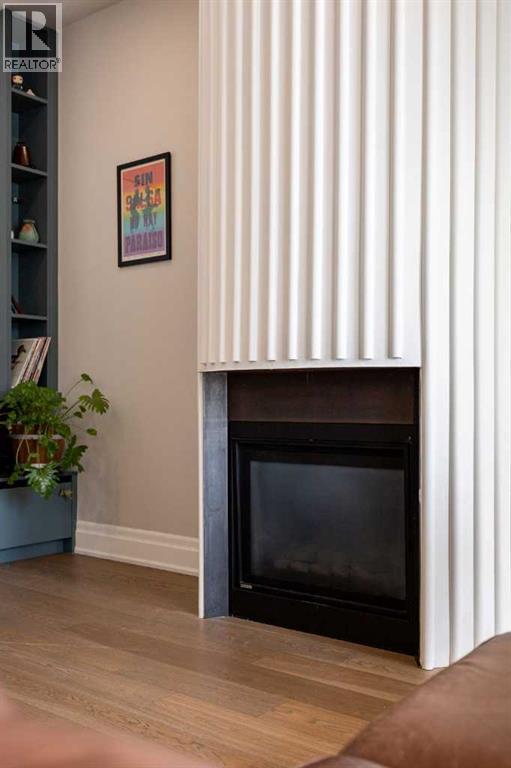
$1,275,000
1129 Maggie Street SE
Calgary, Alberta, Alberta, T2G4L8
MLS® Number: A2246698
Property description
This is Ramsay living at its finest. Perched on one of the most coveted streets in the neighbourhood, this custom brownstone by boutique builder Icon Design and Development, with architecture by John Trinh & Associates and interiors by Studio Felix, gives you unbeatable views over the community and skyline. Plus, you’re just minutes from Inglewood, the Elbow and Bow River pathways, and quick access to Blackfoot Trail, Macleod Trail, and Deerfoot Trail to get anywhere in the city fast. Inside, every detail is dialed in. The main floor has heated polished concrete floors (yes, warm concrete), a showpiece fireplace, and distinctive custom millwork you won’t find in a builder-grade home. The kitchen is built for people who love to cook and host, with a massive island, high-end gas range, and loads of storage. There’s even a home bar with beer taps for when friends drop by. Upstairs you’ll find three big bedrooms, including a primary suite with a spa-style ensuite and walk-in closet. In the lower level, you will find an excellent flex space! The west-facing backyard is private and tiered to make the most of the views. It’s low-maintenance, has plenty of space to relax, and yes — there’s already a hot tub waiting for you. The heated attached garage (rare for Ramsay) is oversized and tandem, perfect for your gear, hobbies, and Calgary winters. Homes like this don’t come up often here. Ramsay gives you that small-town feel in the middle of the city, and Maggie Street is as good as it gets. For more info and photos, click the links below!
Building information
Type
*****
Appliances
*****
Basement Development
*****
Basement Type
*****
Constructed Date
*****
Construction Material
*****
Construction Style Attachment
*****
Cooling Type
*****
Exterior Finish
*****
Fireplace Present
*****
FireplaceTotal
*****
Flooring Type
*****
Foundation Type
*****
Half Bath Total
*****
Heating Fuel
*****
Heating Type
*****
Size Interior
*****
Stories Total
*****
Total Finished Area
*****
Land information
Amenities
*****
Fence Type
*****
Landscape Features
*****
Size Depth
*****
Size Frontage
*****
Size Irregular
*****
Size Total
*****
Rooms
Main level
Living room
*****
Kitchen
*****
Dining room
*****
2pc Bathroom
*****
Basement
Furnace
*****
Recreational, Games room
*****
2pc Bathroom
*****
Second level
Primary Bedroom
*****
Bedroom
*****
Bedroom
*****
5pc Bathroom
*****
5pc Bathroom
*****
Courtesy of eXp Realty
Book a Showing for this property
Please note that filling out this form you'll be registered and your phone number without the +1 part will be used as a password.
