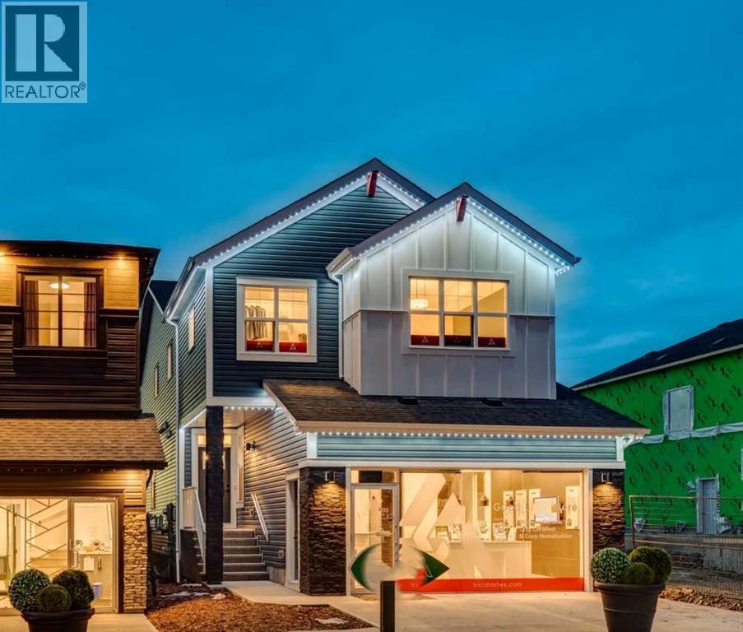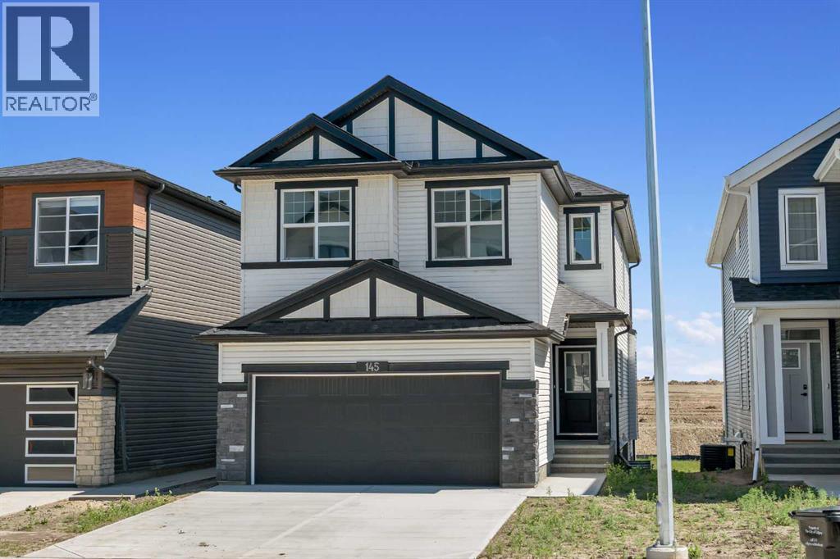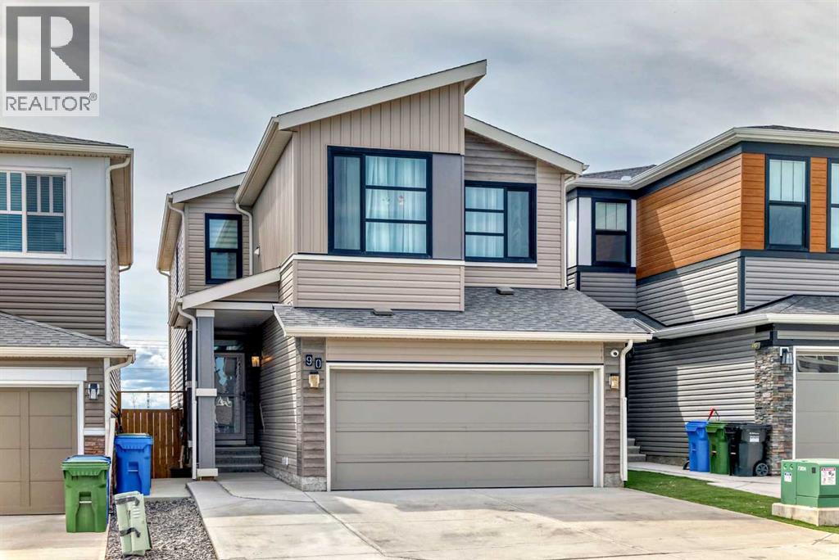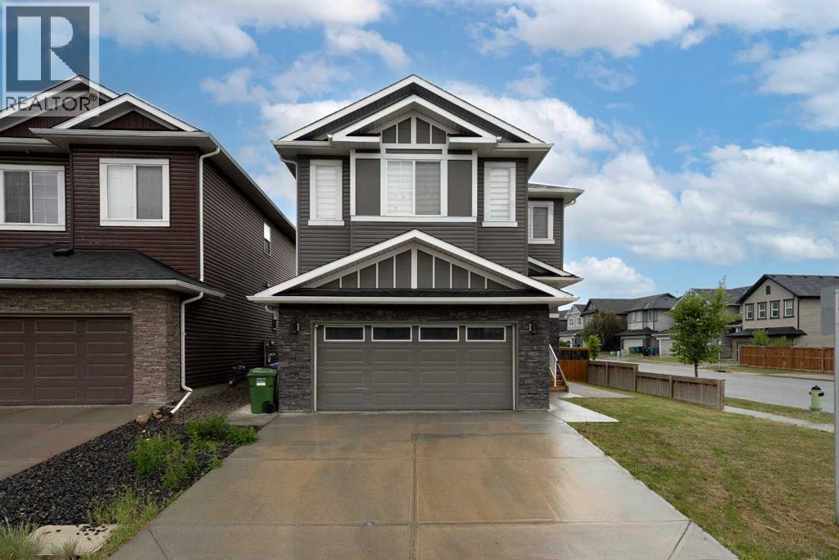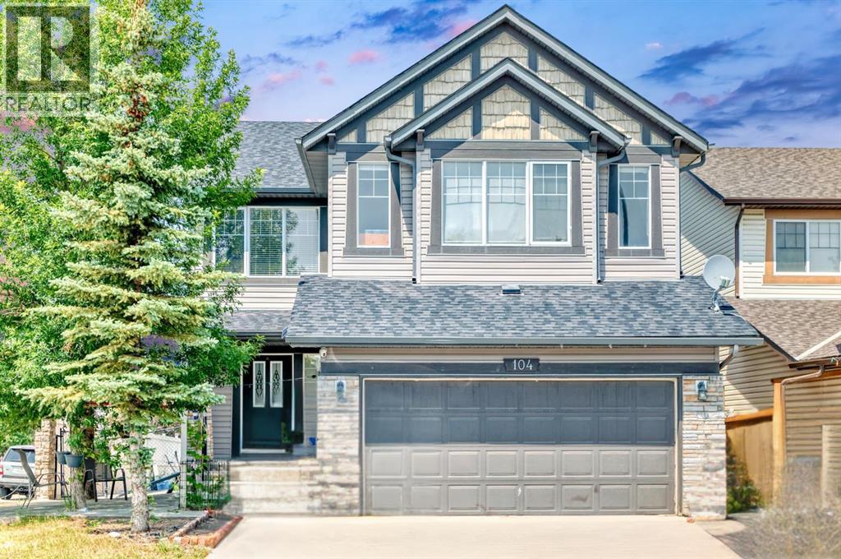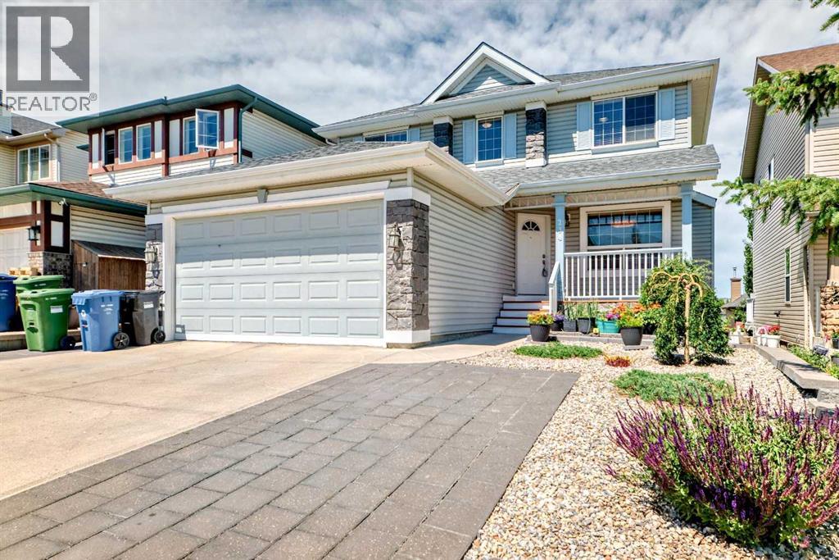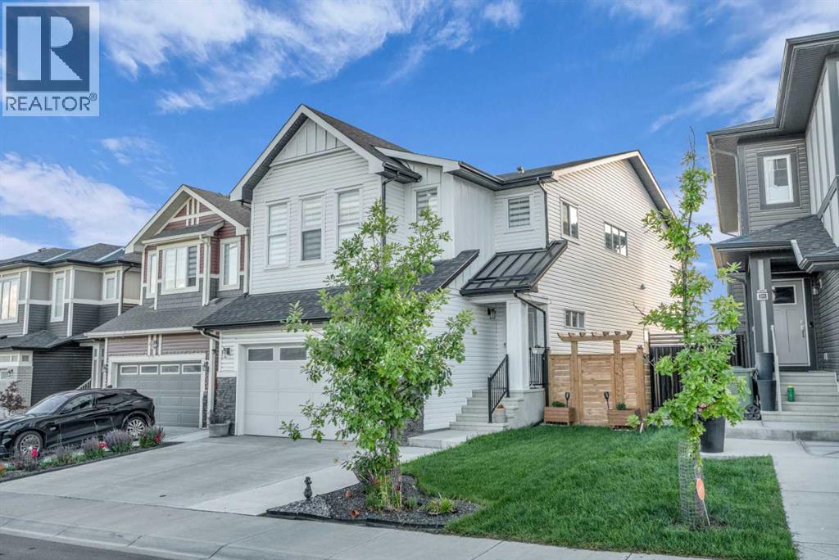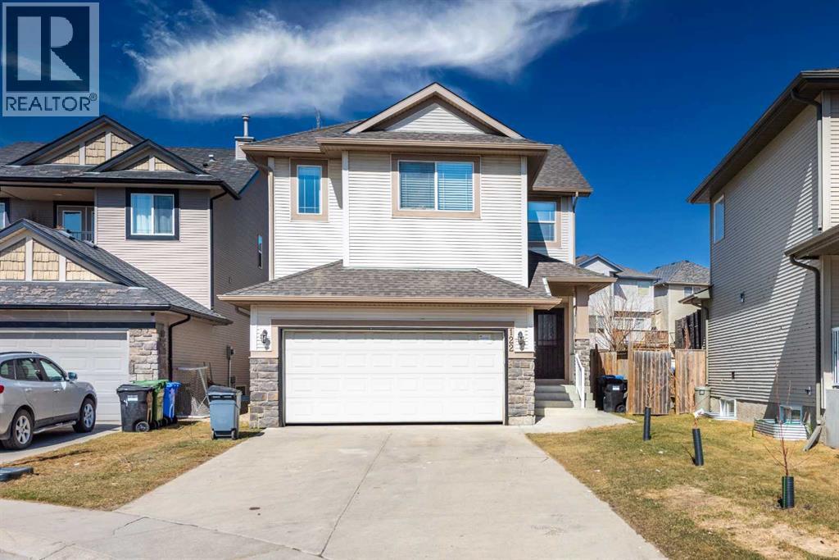Free account required
Unlock the full potential of your property search with a free account! Here's what you'll gain immediate access to:
- Exclusive Access to Every Listing
- Personalized Search Experience
- Favorite Properties at Your Fingertips
- Stay Ahead with Email Alerts
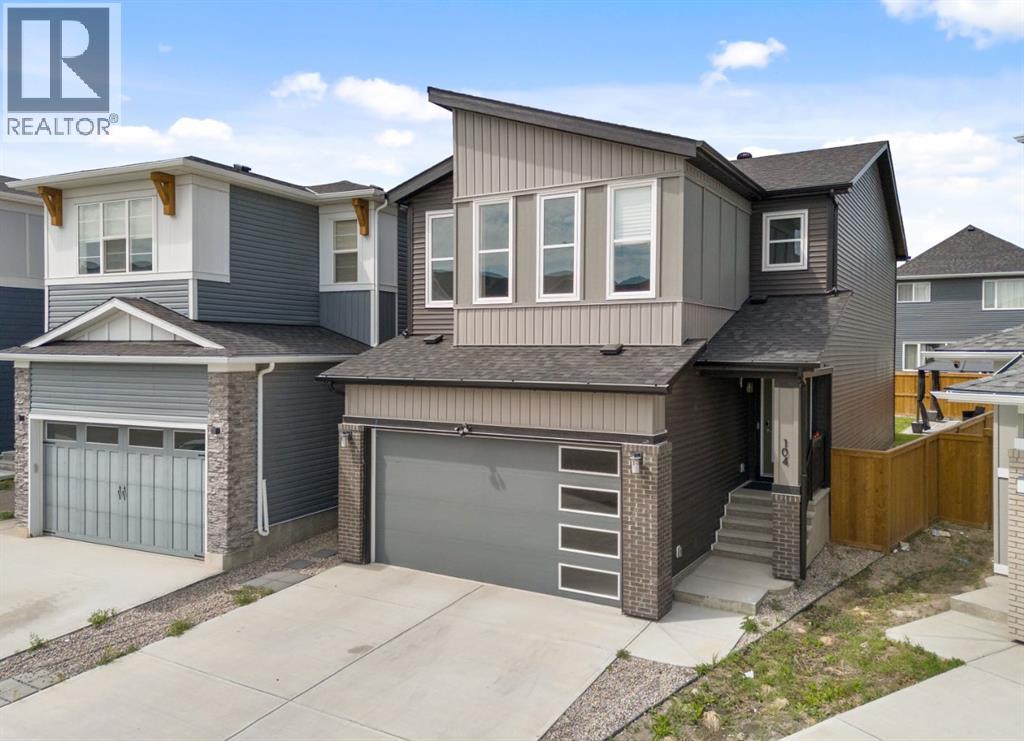
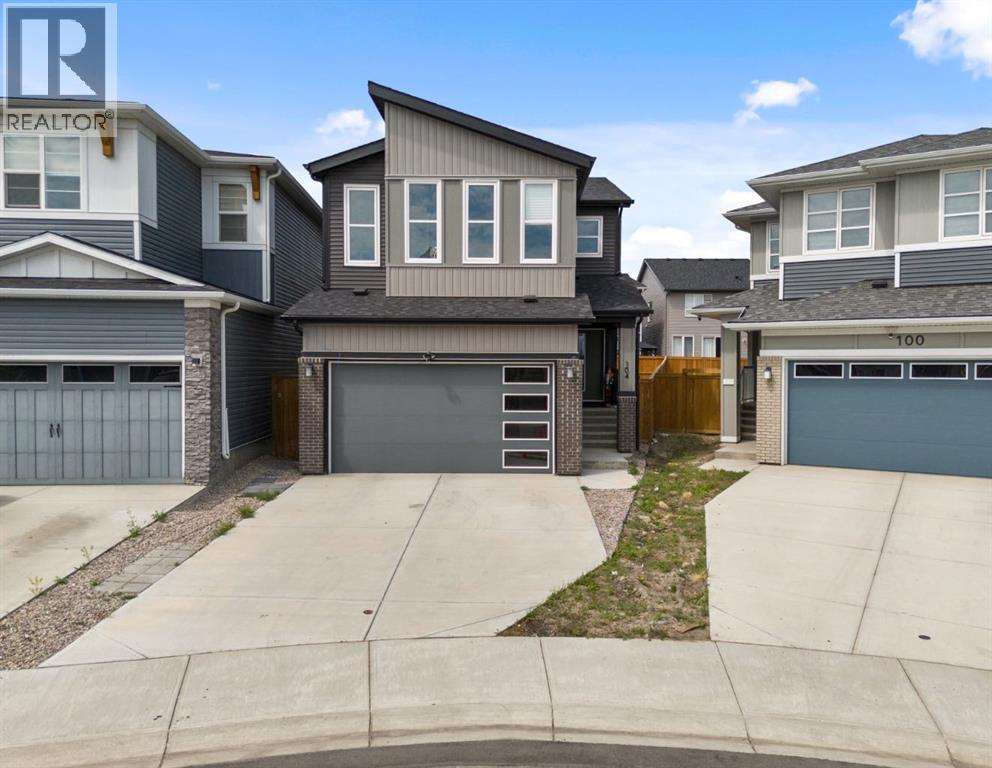
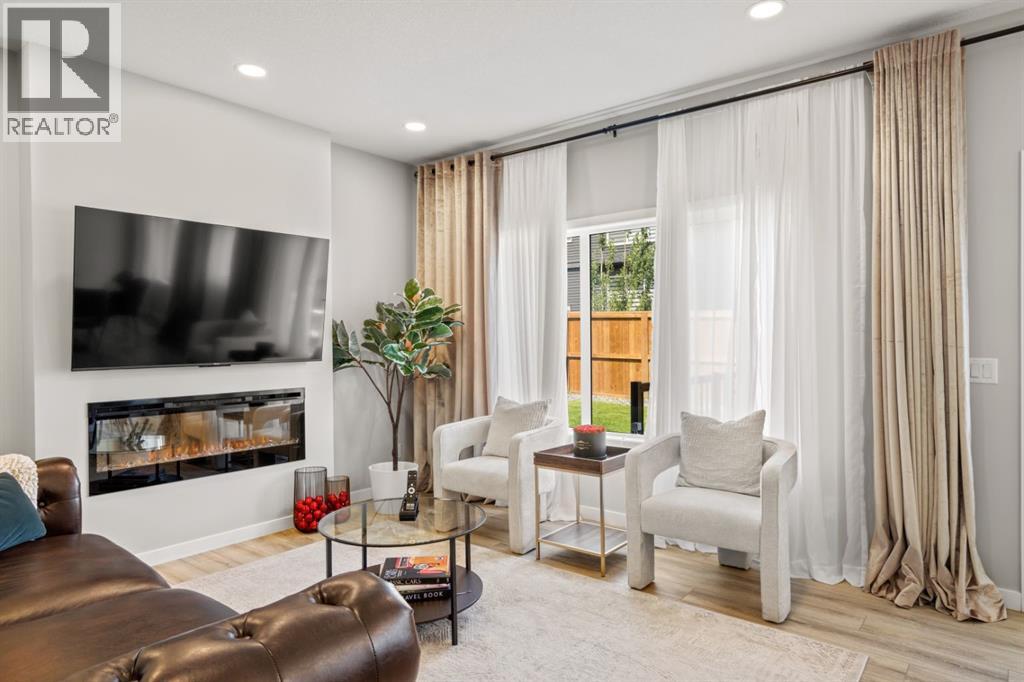
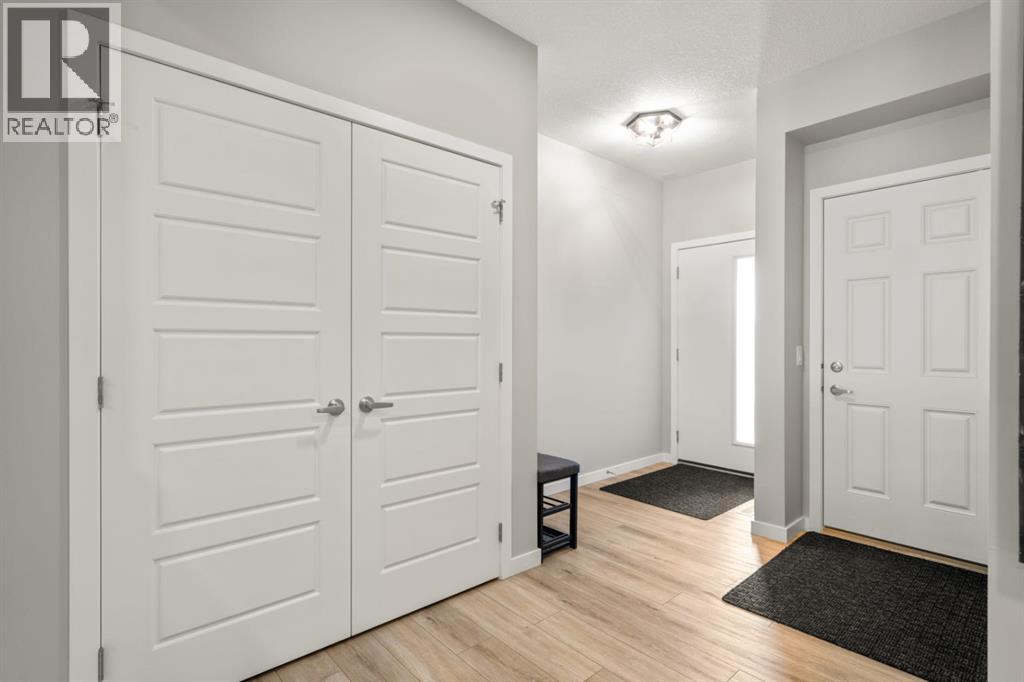

$880,000
104 Carringsby Manor NW
Calgary, Alberta, Alberta, T3P1T6
MLS® Number: A2248269
Property description
Price Reduced!! Beautifully upgraded and ideally situated on a desirable pie shaped lot in the sought after community of Carrington. This Excel Homes build offers over 3,100 sqft of developed living space (2,258 sqft above grade) with exceptional versatility. Fully move in ready, it features 4 bedrooms upstairs plus a fully legal suited 2 bedroom basement with a separate side entrance — ideal for extended family or income potential. From the moment you arrive, the modern curb appeal stands out with a fresh new roof and siding for added peace of mind. Step inside to a bright and inviting open concept layout, enhanced with modern finishes, high ceilings, and large windows that fill the space with natural light. A den and the main floor powder room are tucked neatly to one side along with the pantry for added convenience. The heart of the home is the chef’s kitchen, showcasing an abundance of cabinetry, expansive counter space, a gas cooktop, stainless steel appliances, built in microwave & oven and a large center island — making it the true focal point of the main floor. Adjacent to the kitchen, the dining area easily accommodates a full-size table and flows seamlessly into the inviting living room, where an electric fireplace sets the mood for cozy evenings. Step outside to your private backyard oasis and you’ll find your spacious backyard offering plenty of room for kids to play, pets to roam, and summer gatherings with friends and family. A charming gazebo with a seating area adds the perfect touch for relaxing or entertaining outdoors. Upstairs, the layout offers both space and privacy. The generously sized bonus room sits in the center, perfect for movie nights or a play area providing separation from the primary suite and the three additional bedrooms. The primary bedroom is a true retreat with a 5-piece ensuite, walk in closet, stand up shower, his & her sinks, and a corner tub. Across the upper floor, three additional spacious bedrooms offer versatility for ho me offices, kids rooms, or guest rooms, along with a convenient upper level laundry. The fully finished 2 bedroom basement legal suite was recently developed with a separate entrance and features a full kitchen, living room, 4-piece bath, seperate laundry and two generous bedrooms. LVP flooring in the kitchen and living room and carpet in the bedrooms provide comfort and durability, while additional storage space ensures practicality. Central air conditioning has also been added for comfort during the summer months, making this home a complete package of style, functionality, and comfort. Enjoy the best of Carrington living in this fully finished home on a pie shaped lot. With plenty of room for family, entertaining, and everyday living, this home combines comfort, style, and functionality in a prime NW Calgary location near parks, schools, and shopping!
Building information
Type
*****
Appliances
*****
Basement Development
*****
Basement Features
*****
Basement Type
*****
Constructed Date
*****
Construction Material
*****
Construction Style Attachment
*****
Cooling Type
*****
Exterior Finish
*****
Fireplace Present
*****
FireplaceTotal
*****
Flooring Type
*****
Foundation Type
*****
Half Bath Total
*****
Heating Type
*****
Size Interior
*****
Stories Total
*****
Total Finished Area
*****
Land information
Amenities
*****
Fence Type
*****
Size Irregular
*****
Size Total
*****
Rooms
Main level
Pantry
*****
Living room
*****
Kitchen
*****
Dining room
*****
Den
*****
2pc Bathroom
*****
Basement
Living room
*****
Kitchen
*****
Bedroom
*****
Bedroom
*****
4pc Bathroom
*****
Second level
Other
*****
Primary Bedroom
*****
Laundry room
*****
Family room
*****
Bedroom
*****
Bedroom
*****
Bedroom
*****
5pc Bathroom
*****
4pc Bathroom
*****
Courtesy of CIR Realty
Book a Showing for this property
Please note that filling out this form you'll be registered and your phone number without the +1 part will be used as a password.
