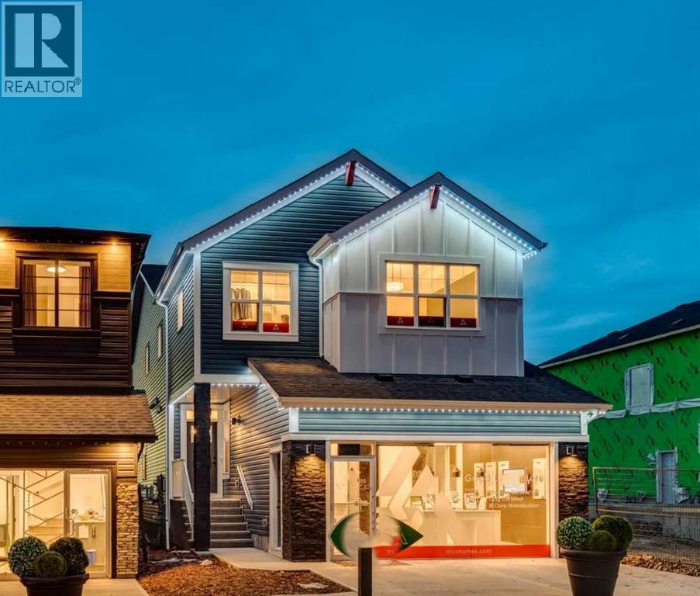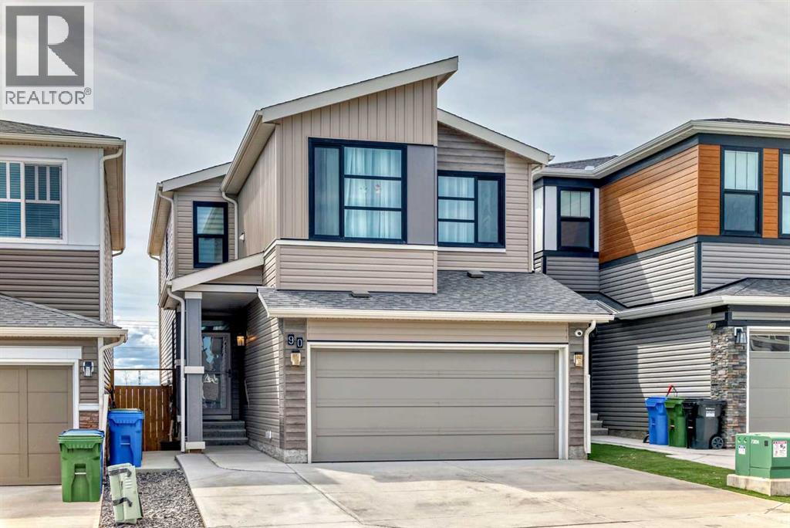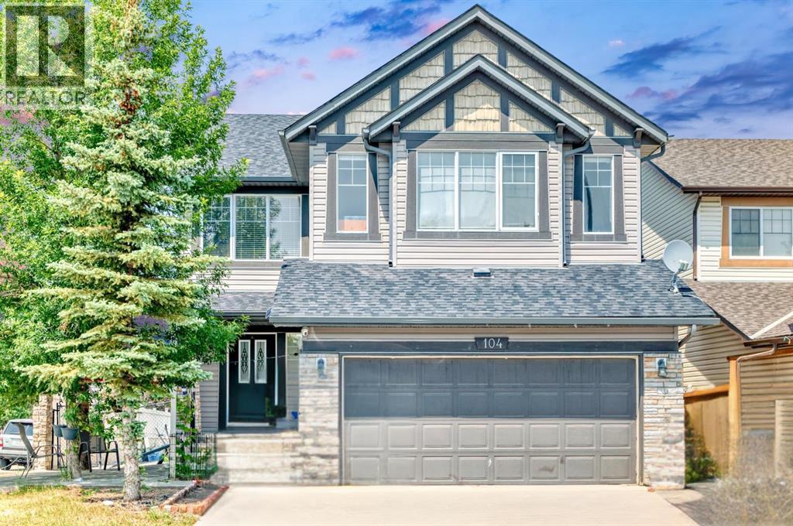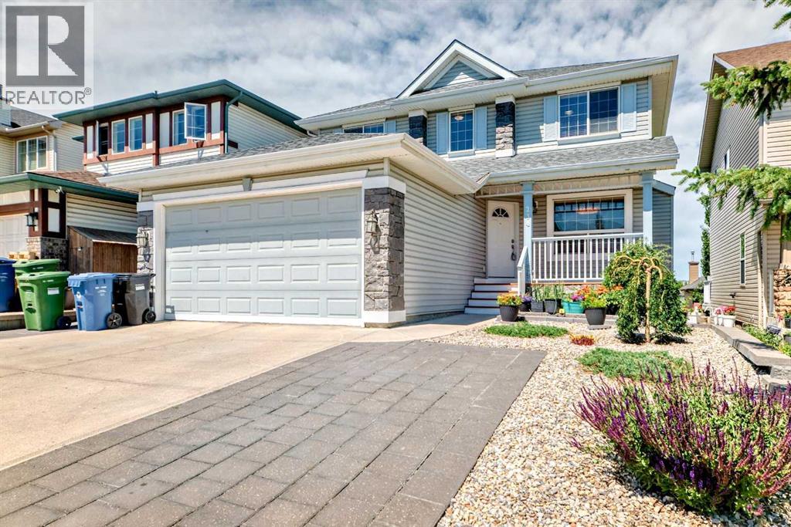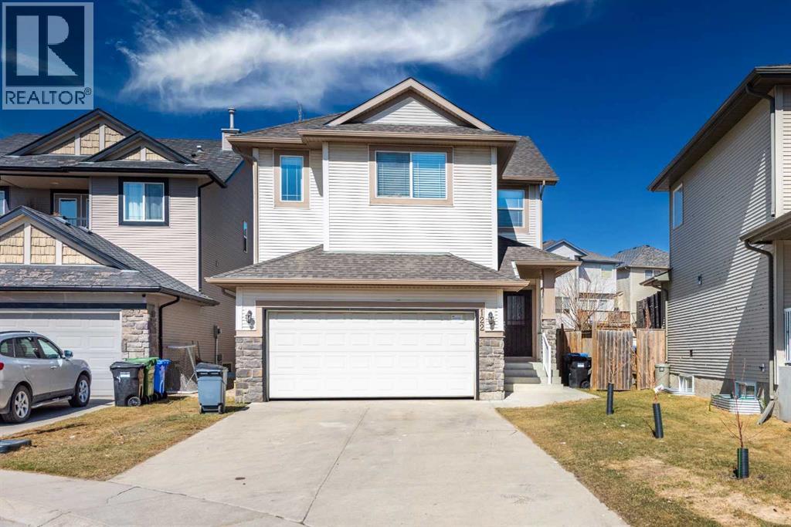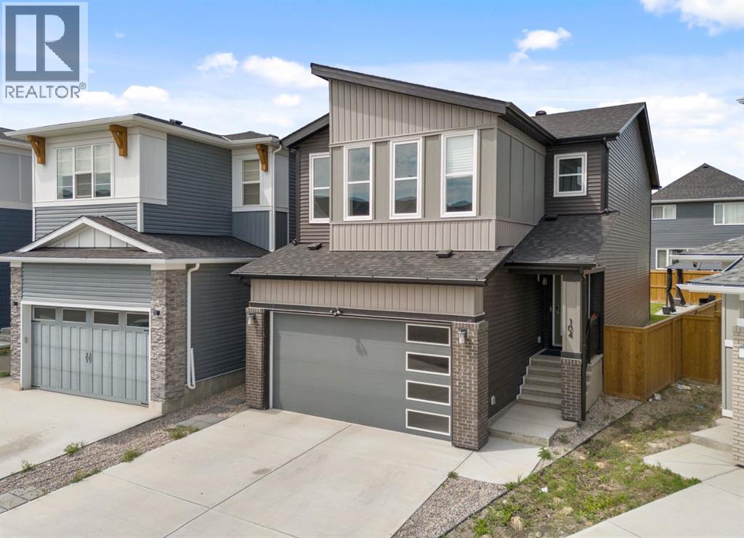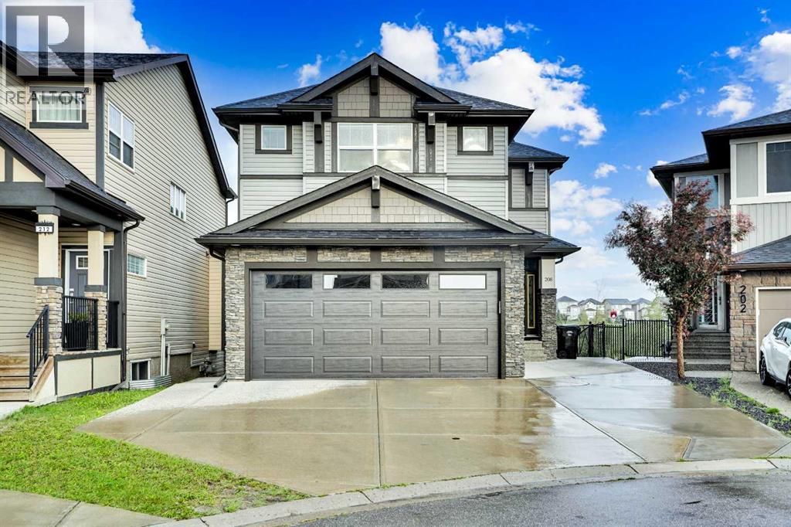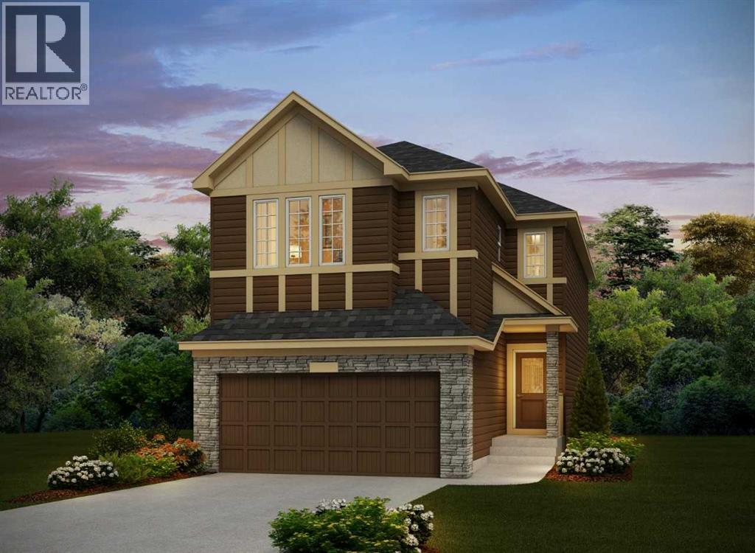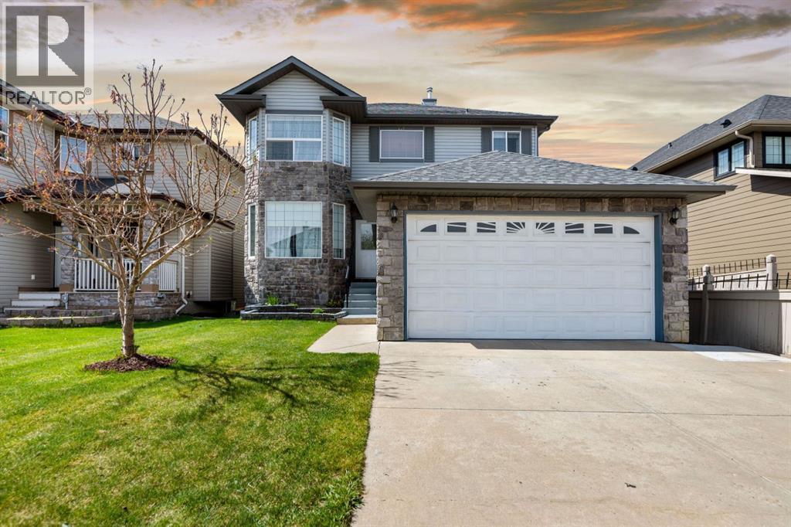Free account required
Unlock the full potential of your property search with a free account! Here's what you'll gain immediate access to:
- Exclusive Access to Every Listing
- Personalized Search Experience
- Favorite Properties at Your Fingertips
- Stay Ahead with Email Alerts
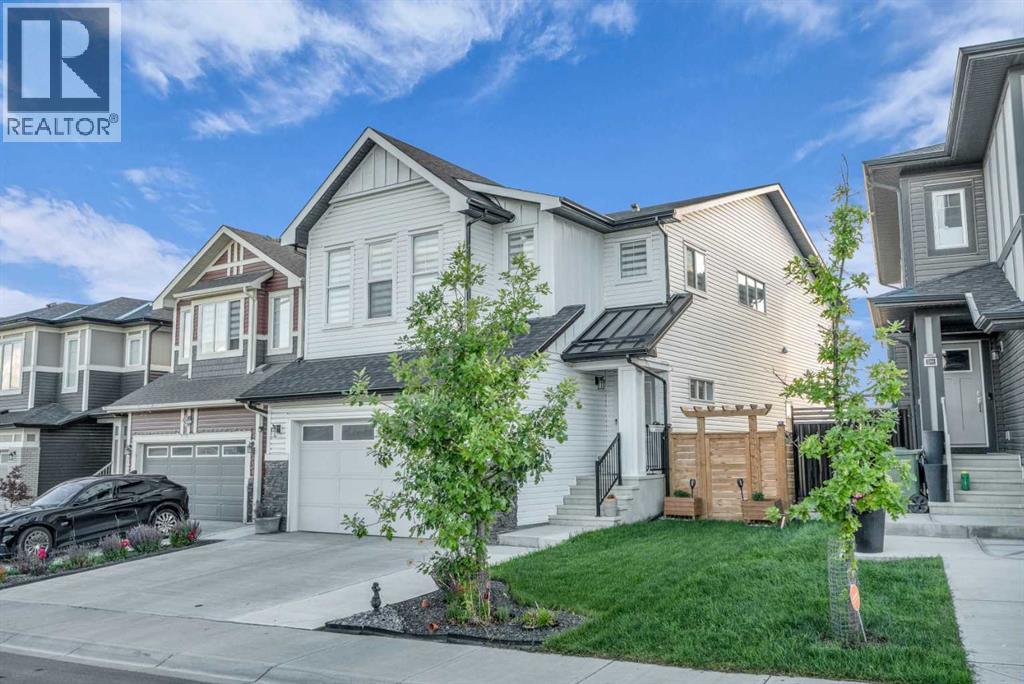
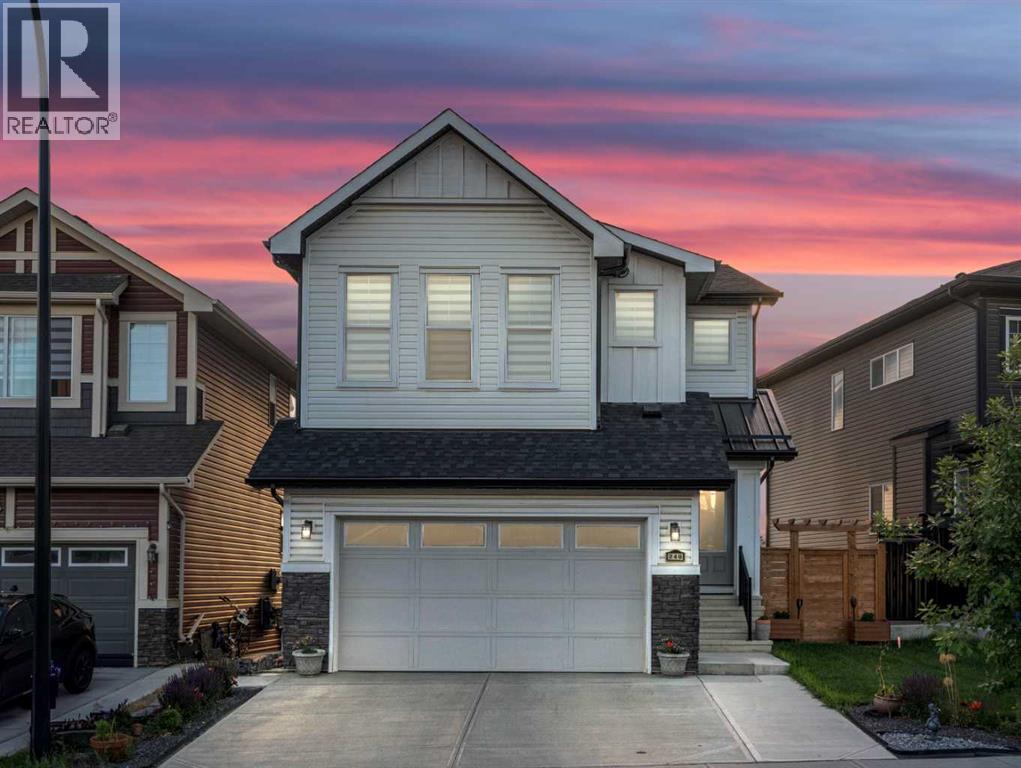
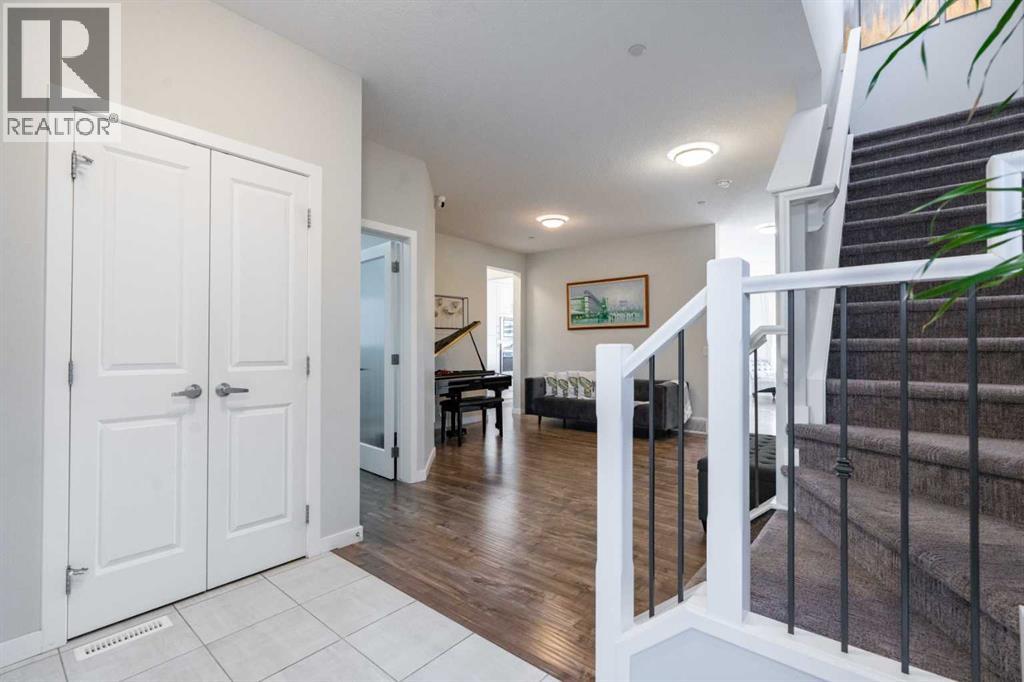
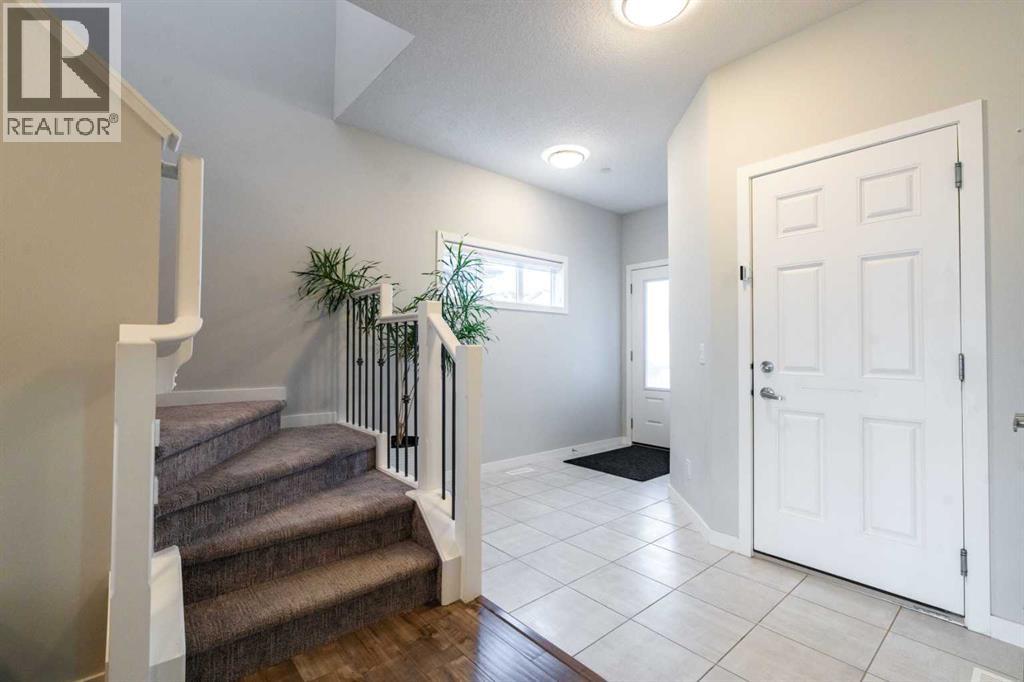
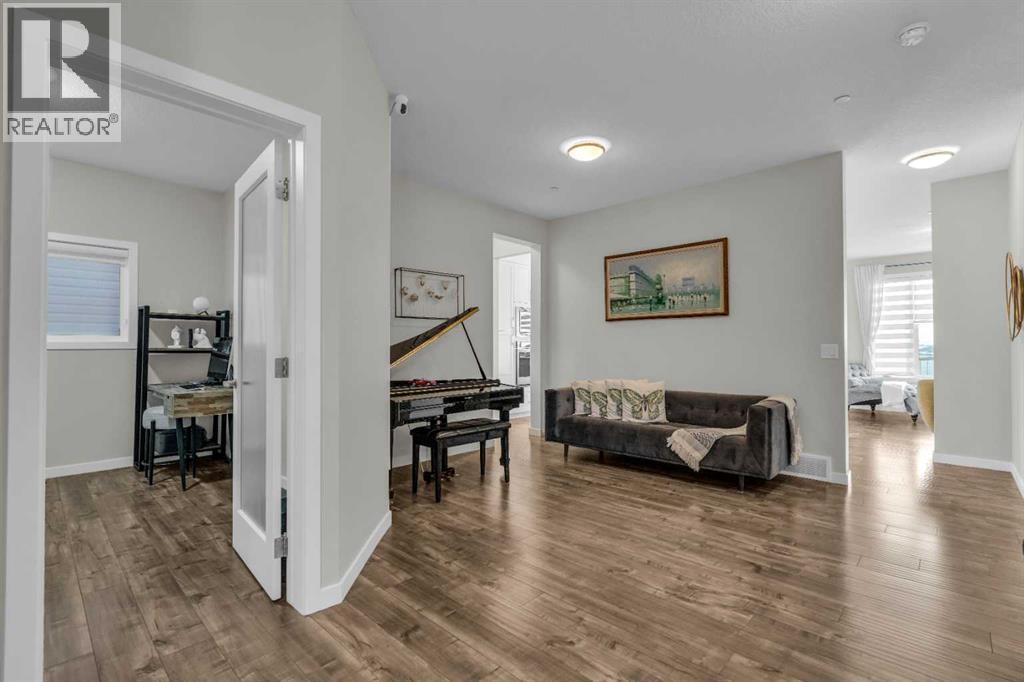
$939,900
240 Lucas Crescent NW
Calgary, Alberta, Alberta, T3P1M8
MLS® Number: A2237447
Property description
Stunning 6-Bedroom Walk-Out Home on a 5,791 Sq. Ft. Lot in Award-Winning Livingston NW! Welcome to your dream home in Livingston, proudly voted Best New Community in Calgary’s NW! This fully developed 6-bedroom, 4.5-bathroom home is nestled on a spacious 5,791 sq. ft. lot and offers over 2,550 sq. ft. of total living space — the perfect blend of luxury, comfort, and versatility for large families or smart investors. From the moment you enter, you’ll be impressed by the open-concept design, high-end finishes, and thoughtful layout throughout. Main Floor Features: Chef’s kitchen with quartz countertops, full-height cabinetry, gas cooktop, built-in wall oven & microwave, chimney hood fan. Spice kitchen with extra cabinetry and second sink — ideal for entertaining or family cooking. Spacious living and dining areas leading to a raised deck overlooking a fully landscaped, fenced backyard. Versatile main-floor flex room — perfect as an office, guest suite, or playroom. Upstairs Retreat: Large bonus room for extra living space, Convenient laundry room with built-in shelving, Elegant primary suite with breathtaking views, a spa-style ensuite (double vanity, soaker tub, separate shower), and walk-in closet, Second primary suite with its own ensuite and walk-in closet. Two more generously sized bedrooms with a shared full bath. Fully Finished Walk-Out Basement: 9’ ceilings, large recreation area, 6th bedroom, full bathroom, and separate laundry. Excellent for multi-generational living. Additional Highlights: Double attached garage with wrap-around exterior lighting, Extra cement-paved front parking stall, Two high-efficiency furnaces and central A/C, Close to parks, walking trails, transit, and new schools, Quick access to major shopping, amenities, and highways. Whether you're upsizing, investing, or planning for the future, this spectacular home checks every box — all set in one of NW Calgary’s most vibrant, family-friendly communities. Don’t miss out — book your private s howing today!
Building information
Type
*****
Appliances
*****
Basement Development
*****
Basement Features
*****
Basement Type
*****
Constructed Date
*****
Construction Material
*****
Construction Style Attachment
*****
Cooling Type
*****
Exterior Finish
*****
Fireplace Present
*****
FireplaceTotal
*****
Flooring Type
*****
Foundation Type
*****
Half Bath Total
*****
Heating Type
*****
Size Interior
*****
Stories Total
*****
Total Finished Area
*****
Land information
Amenities
*****
Fence Type
*****
Landscape Features
*****
Size Depth
*****
Size Frontage
*****
Size Irregular
*****
Size Total
*****
Rooms
Upper Level
4pc Bathroom
*****
Main level
2pc Bathroom
*****
Dining room
*****
Family room
*****
Kitchen
*****
Office
*****
Living room
*****
Basement
Storage
*****
Storage
*****
Laundry room
*****
Other
*****
Living room/Dining room
*****
Bedroom
*****
4pc Bathroom
*****
Second level
5pc Bathroom
*****
4pc Bathroom
*****
Laundry room
*****
Bonus Room
*****
Bedroom
*****
Bedroom
*****
Bedroom
*****
Bedroom
*****
Primary Bedroom
*****
Upper Level
4pc Bathroom
*****
Main level
2pc Bathroom
*****
Dining room
*****
Family room
*****
Kitchen
*****
Office
*****
Living room
*****
Basement
Storage
*****
Storage
*****
Laundry room
*****
Other
*****
Living room/Dining room
*****
Bedroom
*****
4pc Bathroom
*****
Second level
5pc Bathroom
*****
4pc Bathroom
*****
Laundry room
*****
Bonus Room
*****
Bedroom
*****
Bedroom
*****
Bedroom
*****
Bedroom
*****
Primary Bedroom
*****
Upper Level
4pc Bathroom
*****
Main level
2pc Bathroom
*****
Dining room
*****
Family room
*****
Courtesy of MaxWell Capital Realty
Book a Showing for this property
Please note that filling out this form you'll be registered and your phone number without the +1 part will be used as a password.
