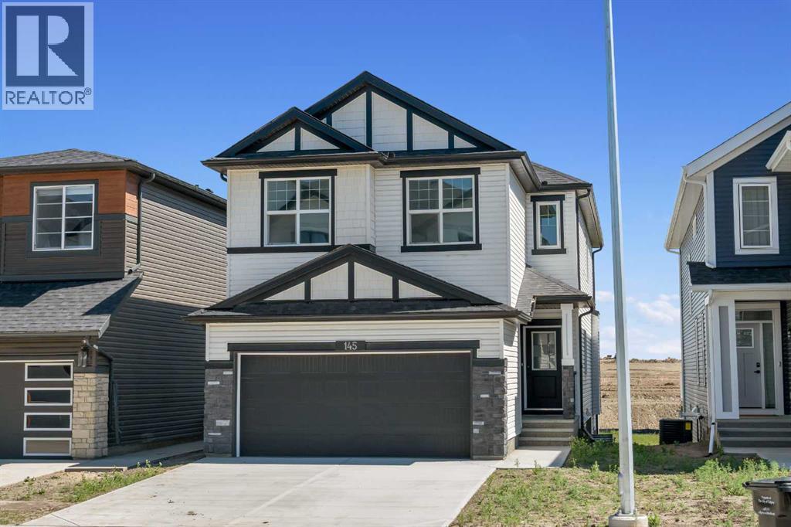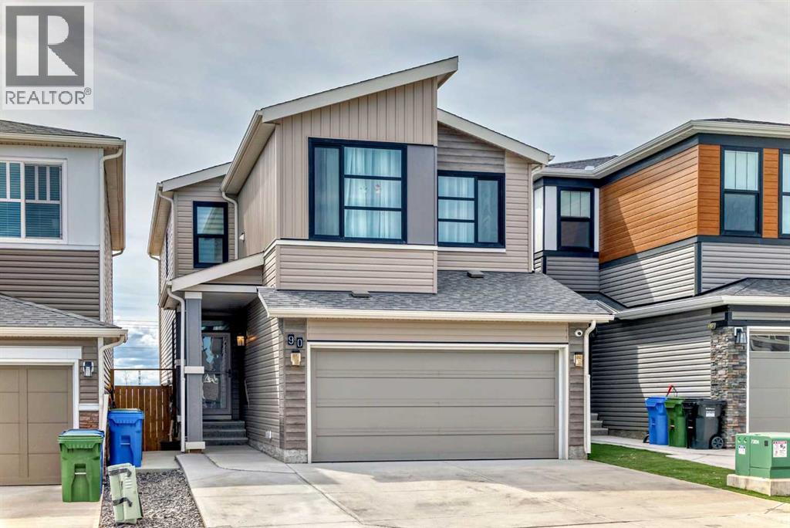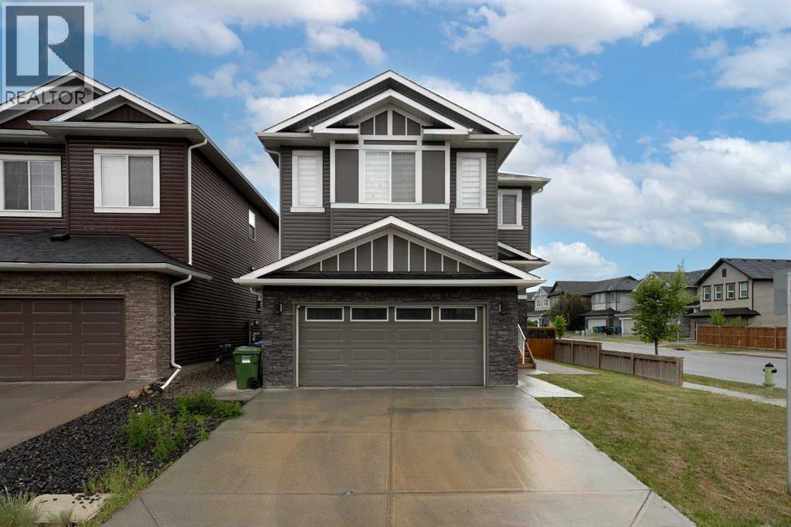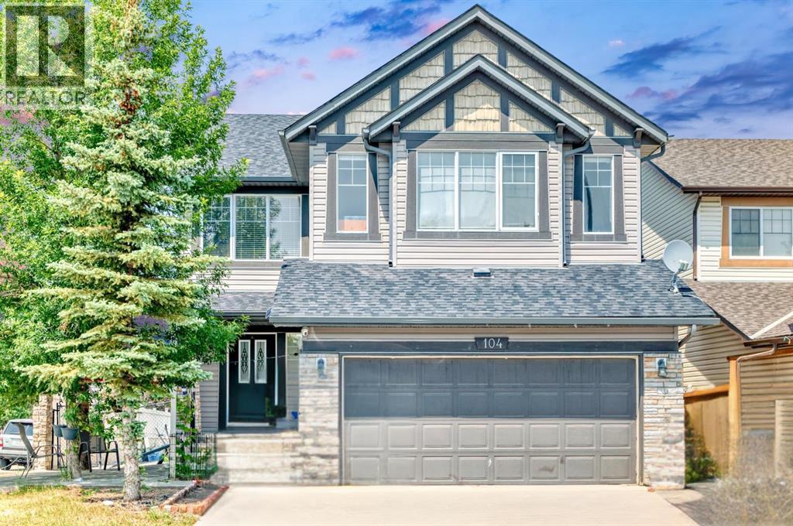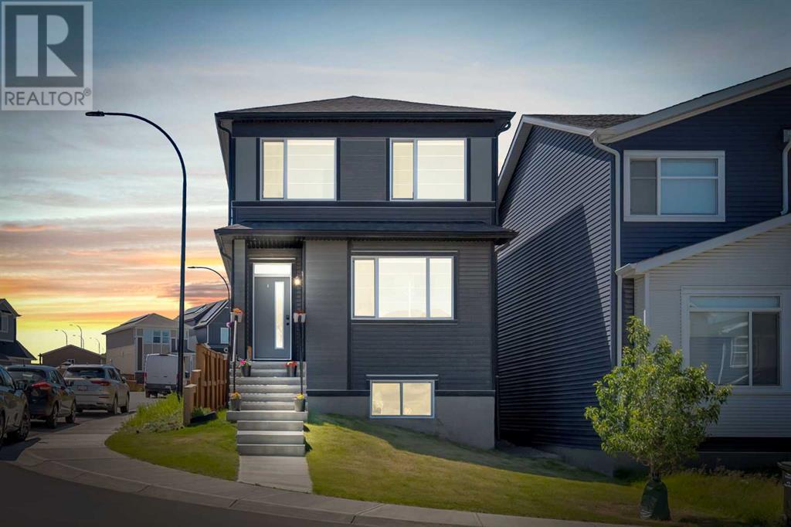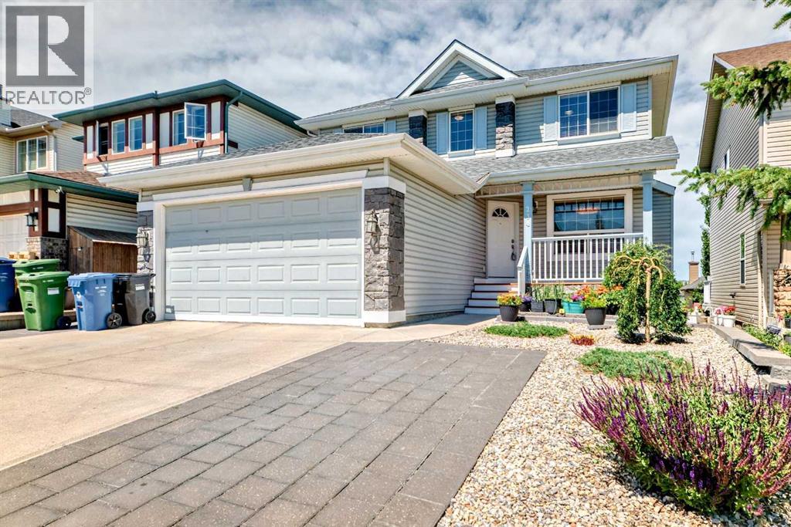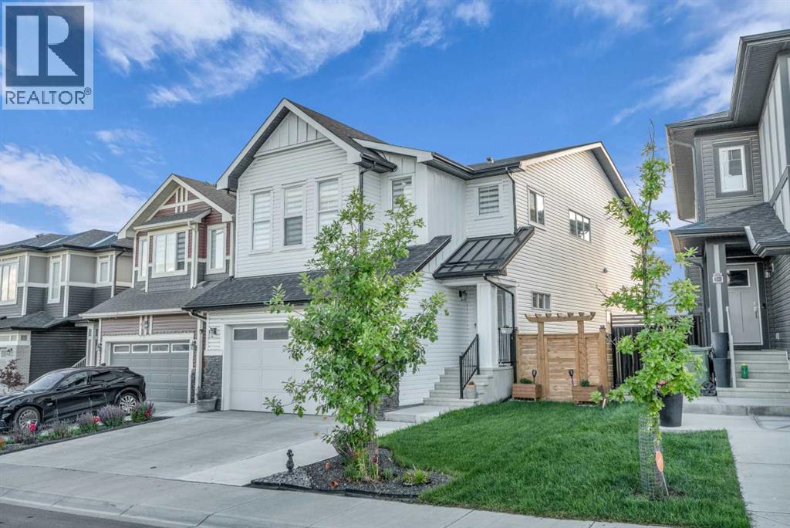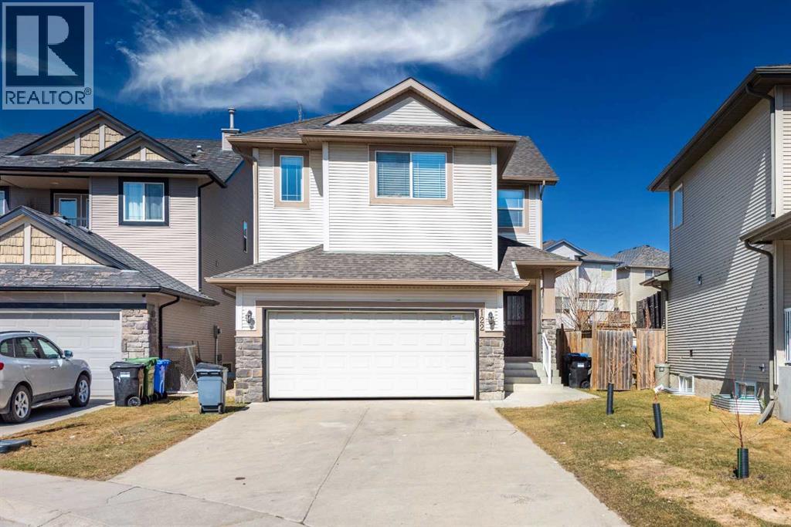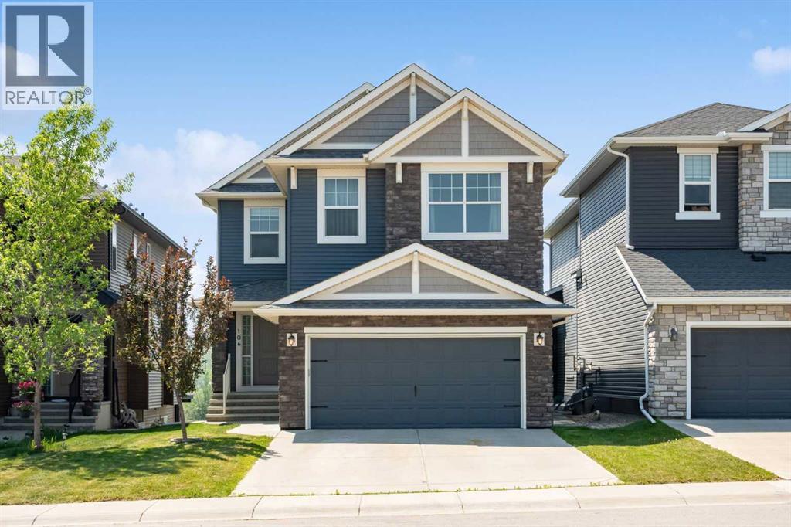Free account required
Unlock the full potential of your property search with a free account! Here's what you'll gain immediate access to:
- Exclusive Access to Every Listing
- Personalized Search Experience
- Favorite Properties at Your Fingertips
- Stay Ahead with Email Alerts
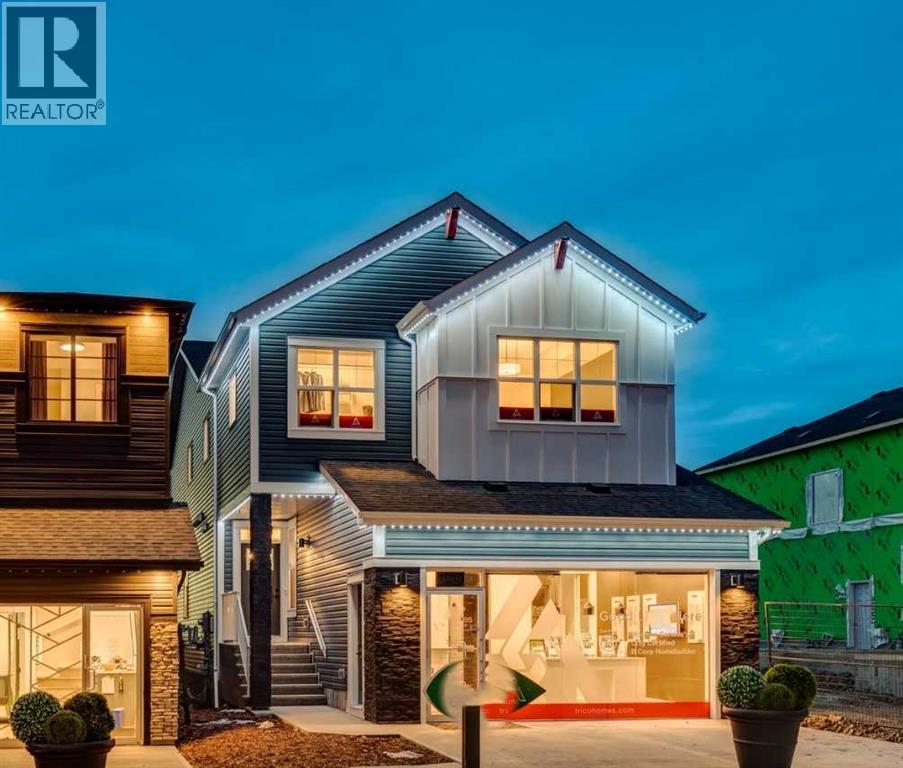
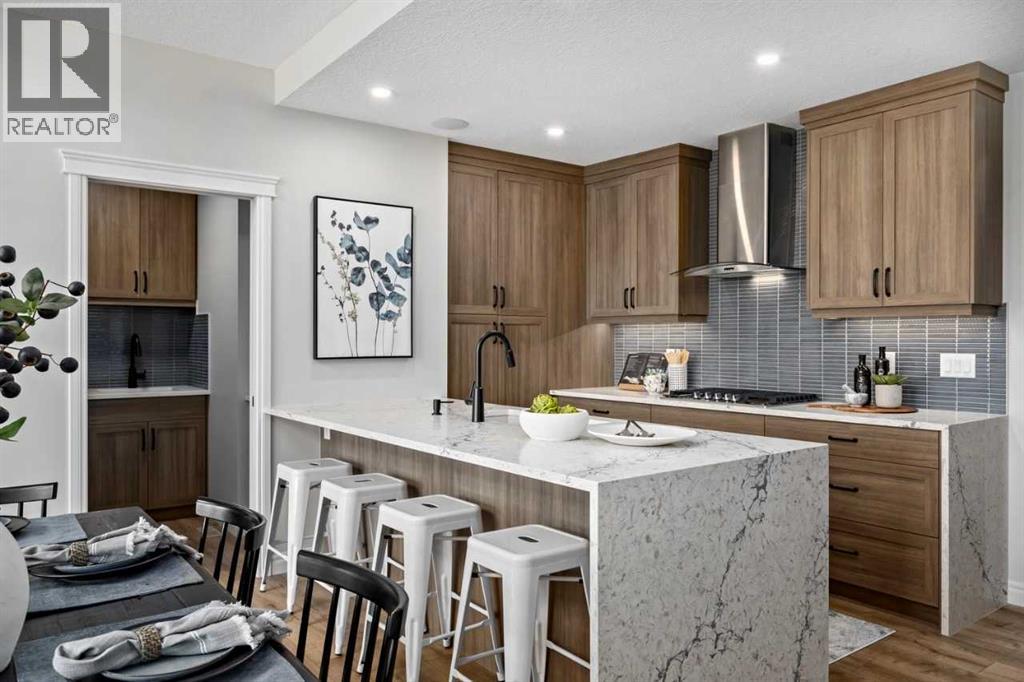
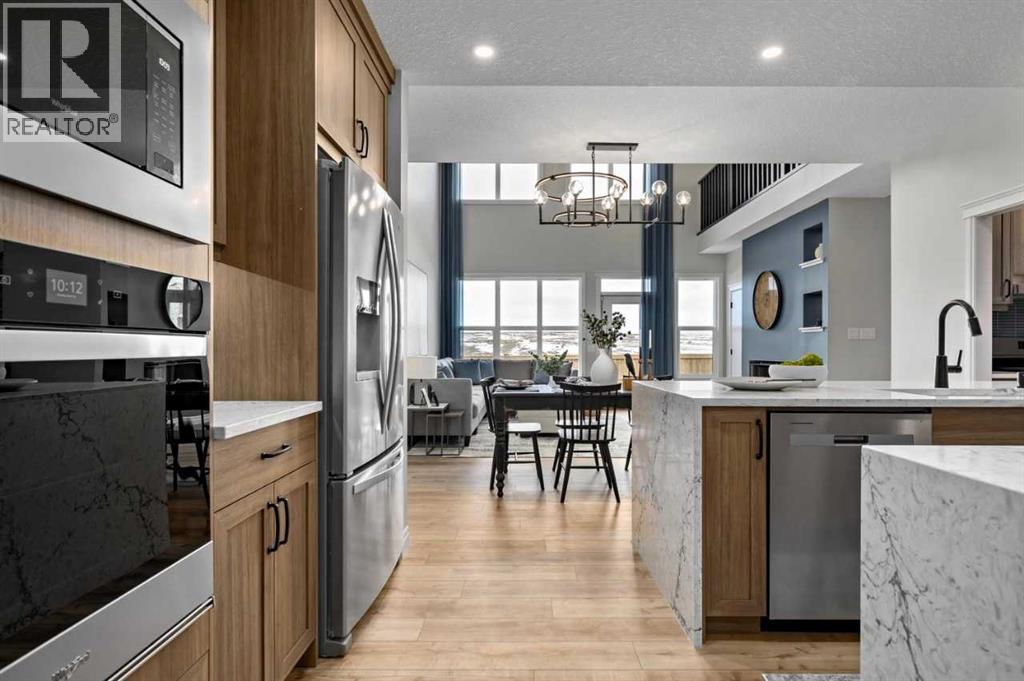
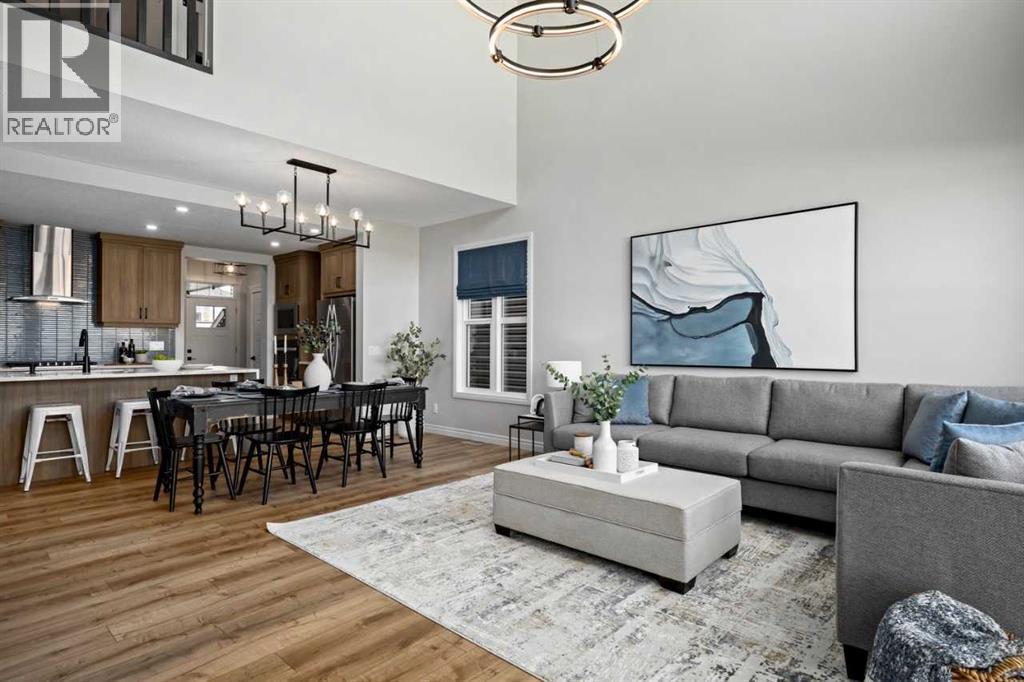
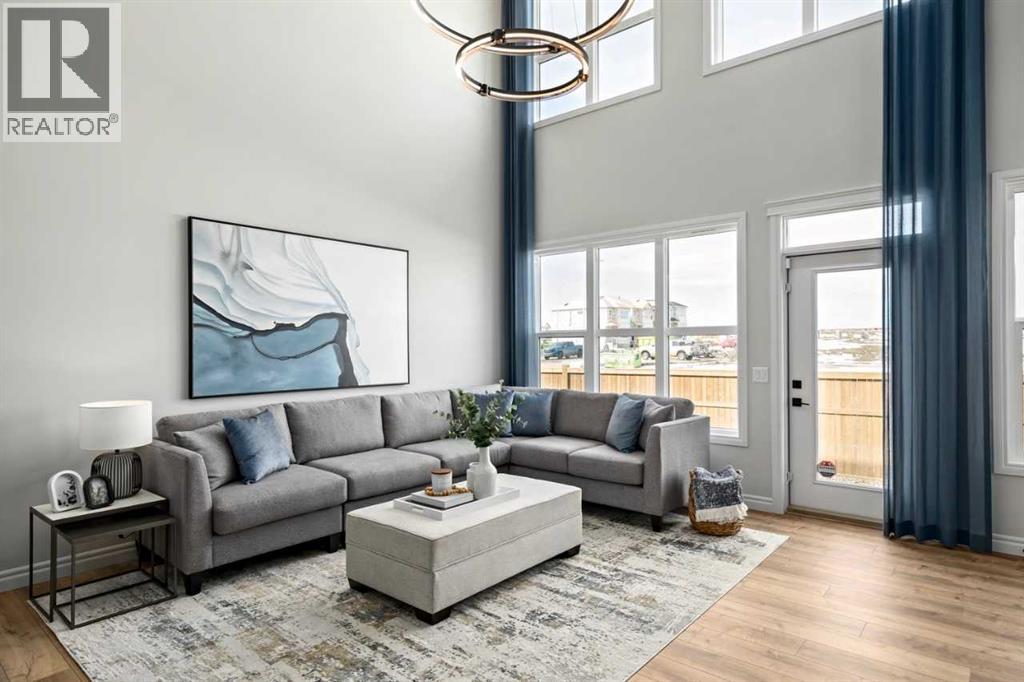
$938,000
21 Amblefield View NW
Calgary, Alberta, Alberta, T3P2B9
MLS® Number: A2212100
Property description
TRICO HOMES SHOWHOME LEASEBACK - Nestled in the vibrant, family-friendly Ambleton community with easy access to amenities. This 2,207 sqft home features 3 bedrooms on the upper floor, 2 full bathrooms, a central bonus room, a main floor bedroom with a full bathroom and spice kitchen, plus an open-to-below great room, ideal for modern living. Premium finishes include built-in stainless-steel appliances, quartz waterfall countertops, upgraded lighting fixtures, and a full-width concrete deck pad. The master bedroom includes a tray ceiling and walk-in closet, while the luxurious ensuite offers dual sinks, a free-standing soaker tub, and a glass and tile curb-less shower. The basement legal secondary suite comes with 2 bedrooms and 1 bathroom. As a Showhome, The Encore Showhome comes with many upgrades and options that offer style and sophistication! photos are representative.
Building information
Type
*****
Age
*****
Appliances
*****
Basement Development
*****
Basement Features
*****
Basement Type
*****
Constructed Date
*****
Construction Material
*****
Construction Style Attachment
*****
Cooling Type
*****
Exterior Finish
*****
Fireplace Present
*****
FireplaceTotal
*****
Flooring Type
*****
Foundation Type
*****
Half Bath Total
*****
Heating Fuel
*****
Heating Type
*****
Size Interior
*****
Stories Total
*****
Total Finished Area
*****
Land information
Amenities
*****
Fence Type
*****
Landscape Features
*****
Size Depth
*****
Size Frontage
*****
Size Irregular
*****
Size Total
*****
Rooms
Unknown
Bedroom
*****
Bedroom
*****
Living room
*****
4pc Bathroom
*****
Upper Level
Bonus Room
*****
Bedroom
*****
Bedroom
*****
Primary Bedroom
*****
5pc Bathroom
*****
4pc Bathroom
*****
Main level
Bedroom
*****
Other
*****
Great room
*****
3pc Bathroom
*****
Courtesy of Bode Platform Inc.
Book a Showing for this property
Please note that filling out this form you'll be registered and your phone number without the +1 part will be used as a password.
