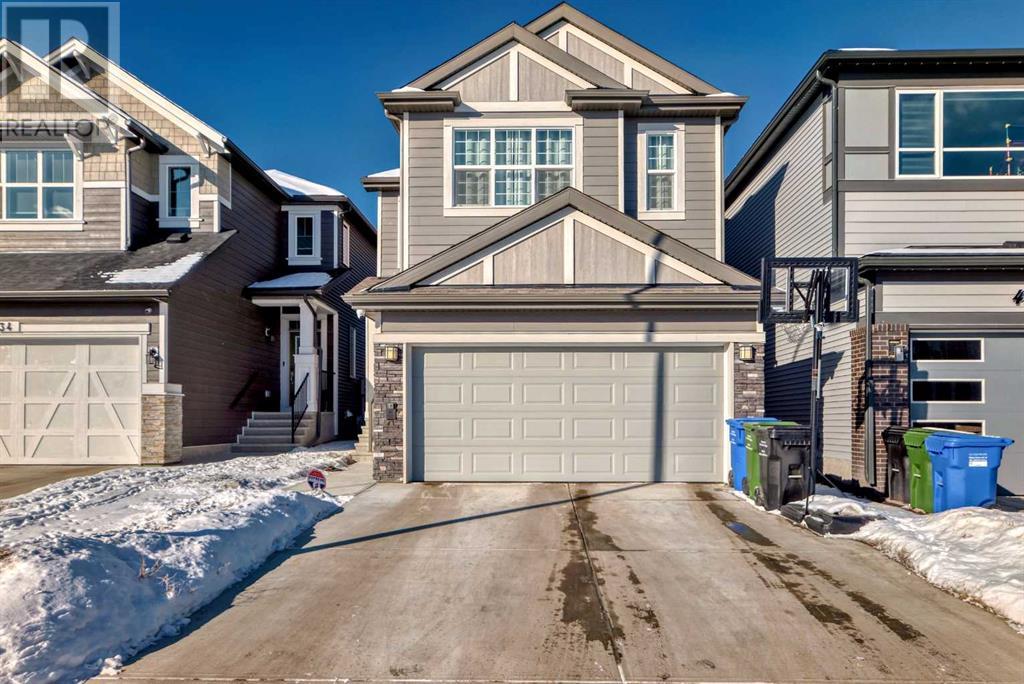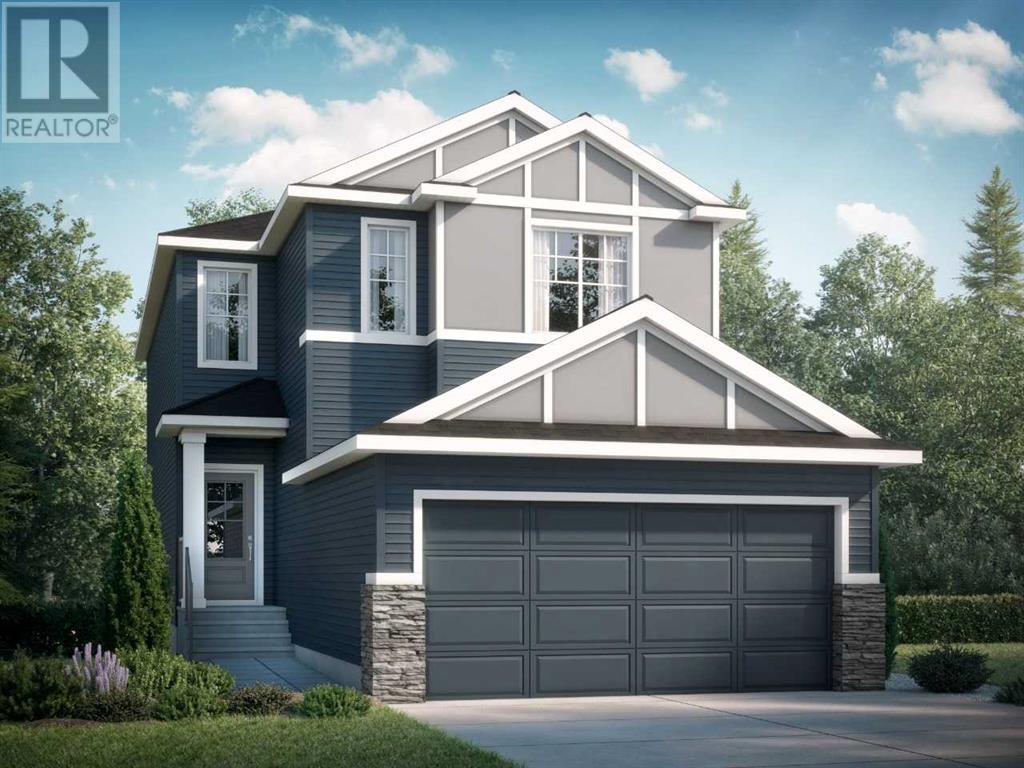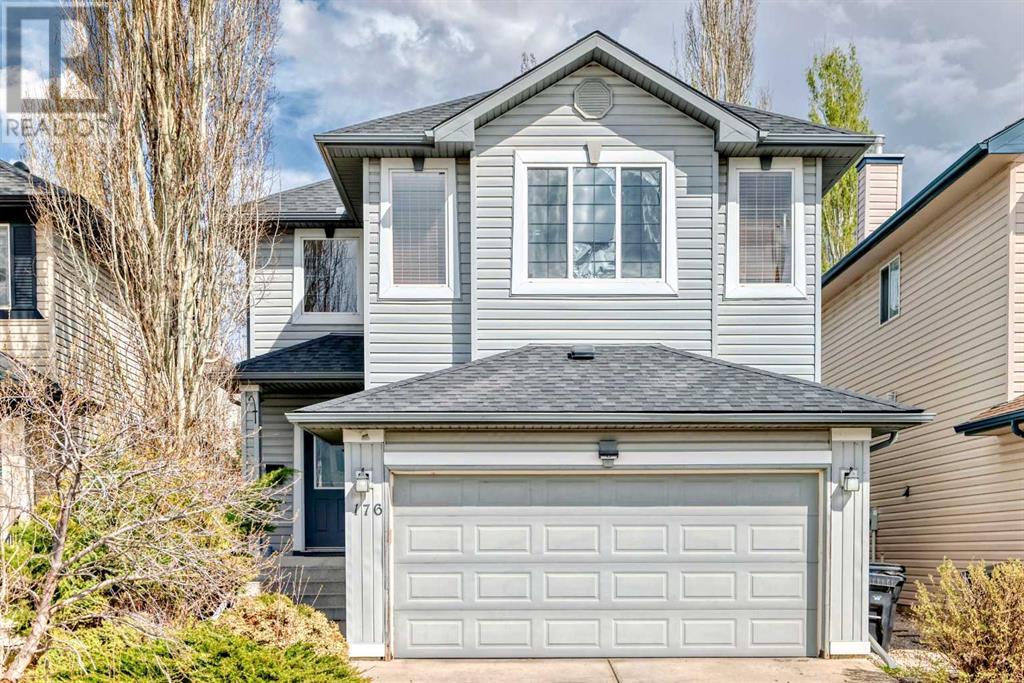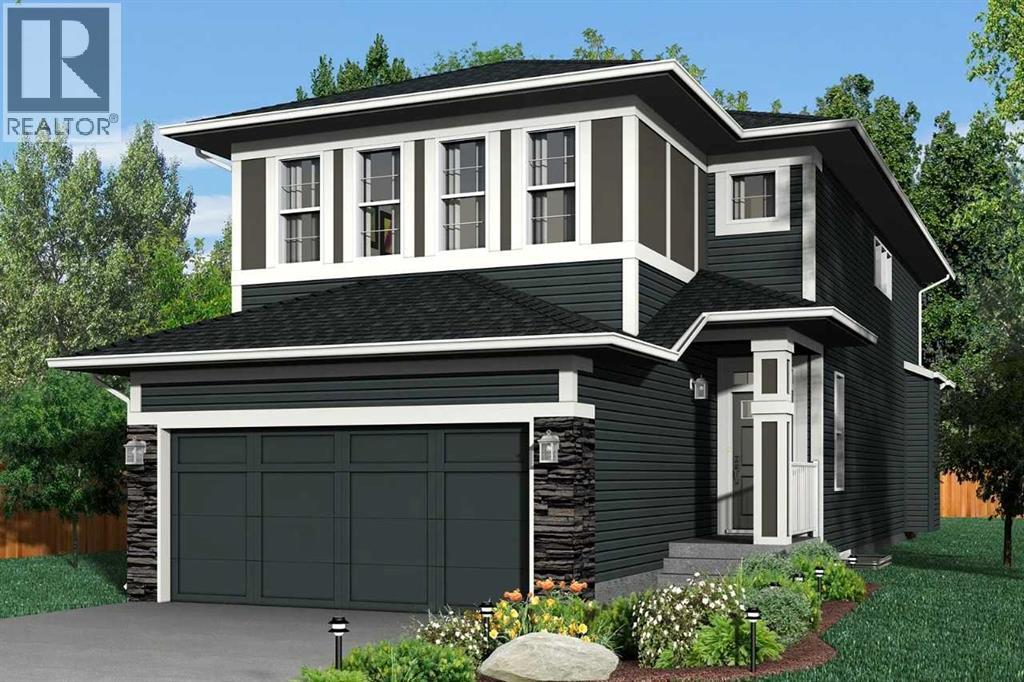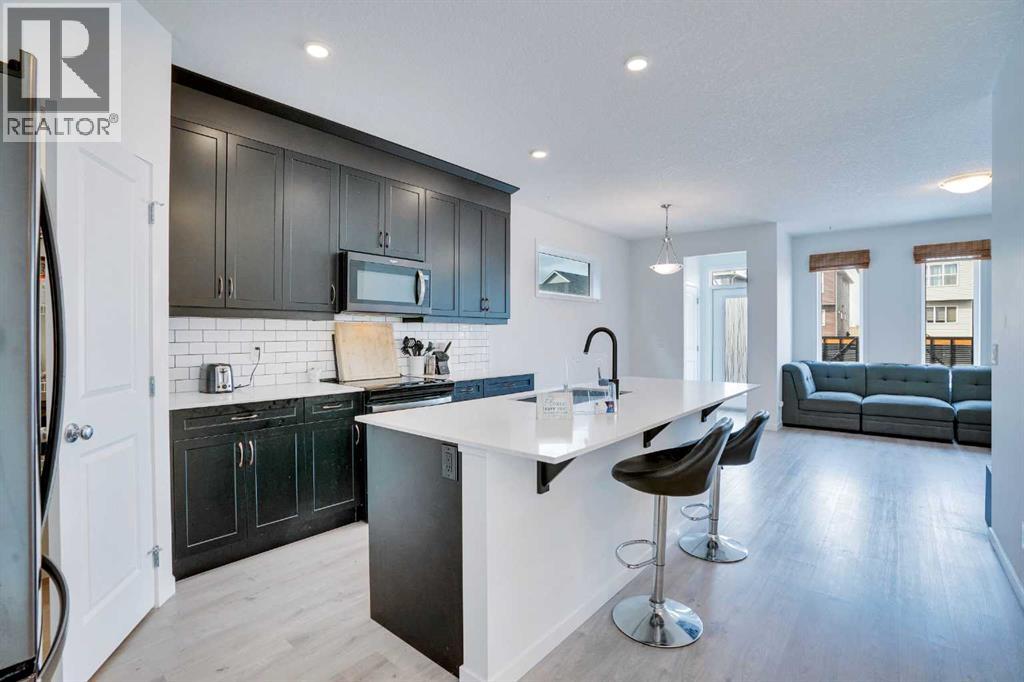Free account required
Unlock the full potential of your property search with a free account! Here's what you'll gain immediate access to:
- Exclusive Access to Every Listing
- Personalized Search Experience
- Favorite Properties at Your Fingertips
- Stay Ahead with Email Alerts
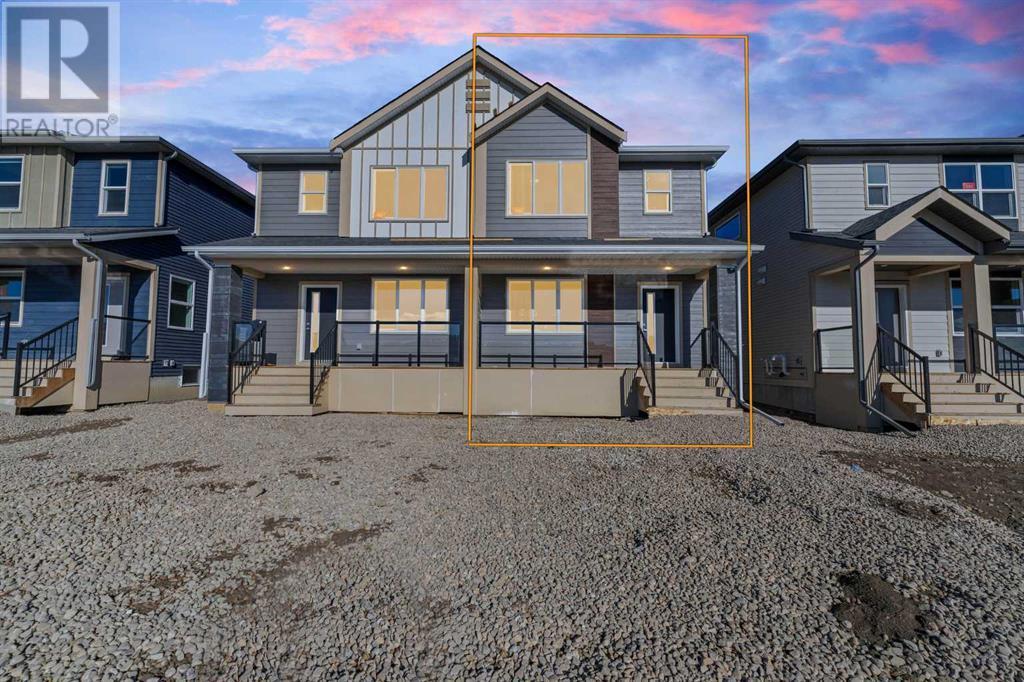
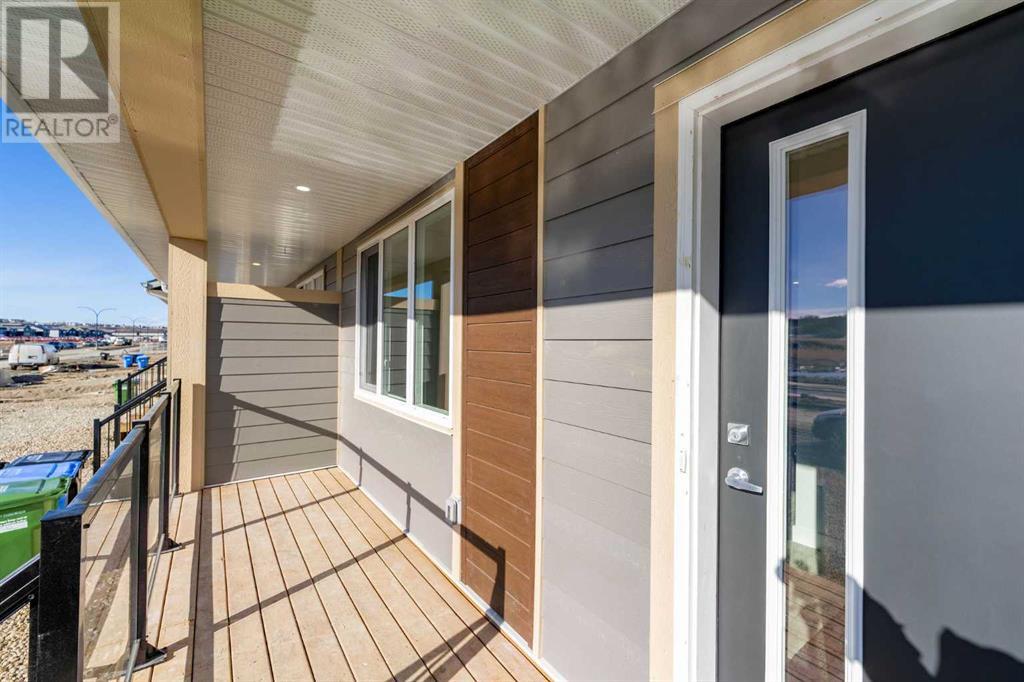
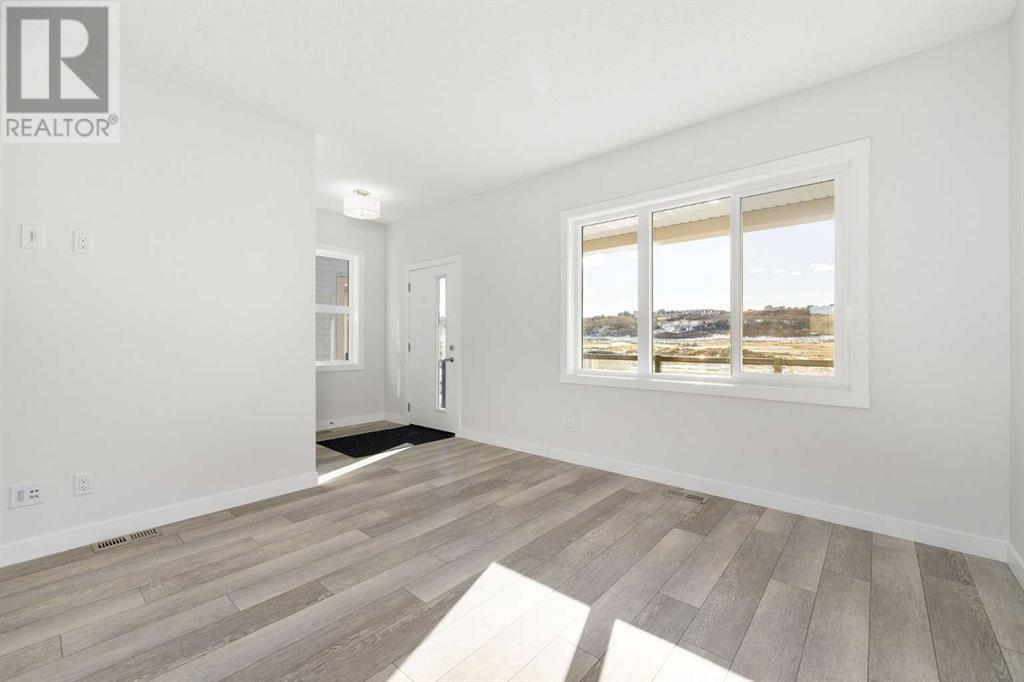
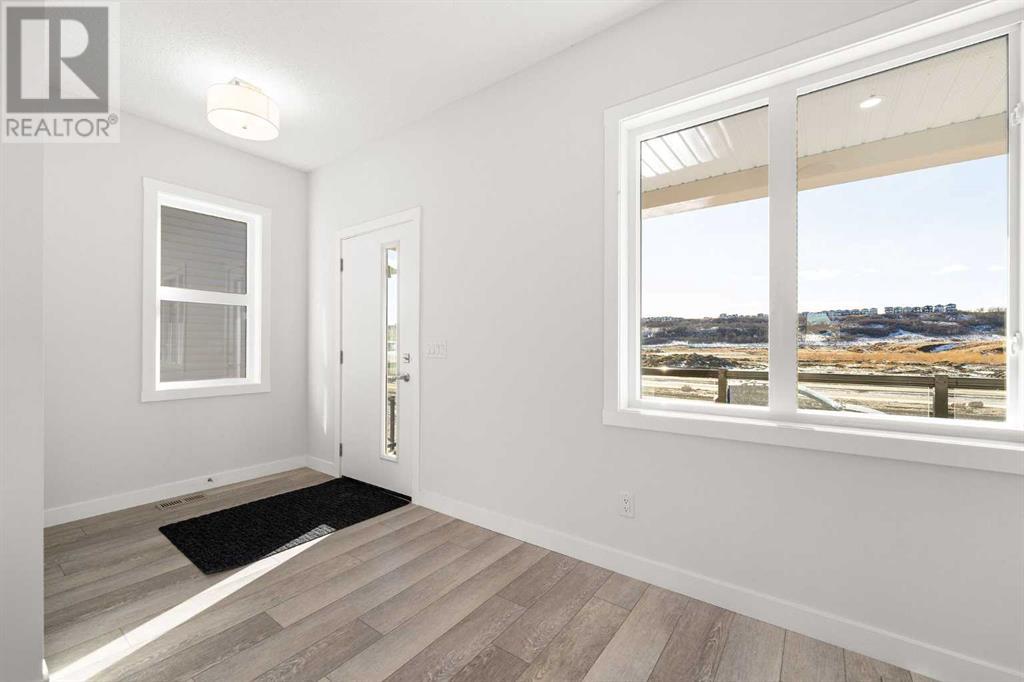
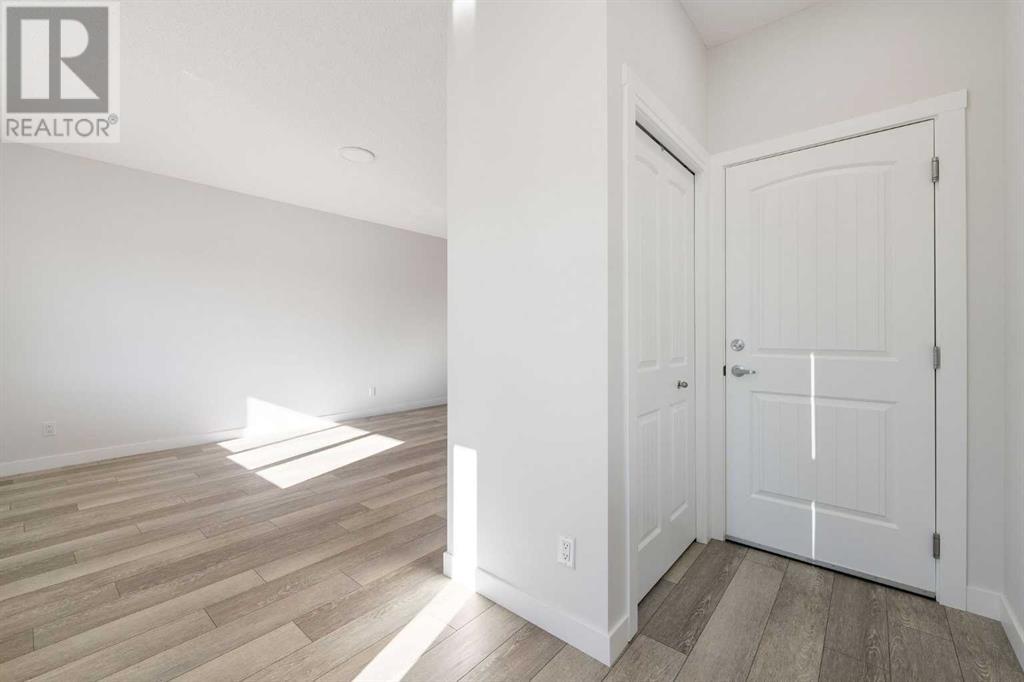
$685,000
526 WOLF WILLOW Boulevard SE
Calgary, Alberta, Alberta, T2X5P7
MLS® Number: A2234958
Property description
LEGAL BASEMENT SUITE with 2 Bedrooms. Welcome to 526 Wolf Willow Boulevard SE! This remarkable home features a thoughtfully designed open-concept layout that perfectly balances modern living with comfort. Welcome to this newly built, spacious house which includes 5 bedrooms and 3.5 bathrooms with legal basement suite. Located in one of the most sought after community Wolf Willow, Southeast Calgary. Property offers about 2515 SQF of living space. Main floor includes gourmet kitchen and dinning space. Modern kitchen offers island with sparkling quarts countertops, modern cabinetry and the upgraded stainless steel appliances offer a perfect blend of style and functionality, making this kitchen a chef's dream. The main floor features luxury vinyl plank throughout, a bright, L-shaped kitchen with stainless steel appliances, a pantry, and an island for additional counter space and seating. The central dining area leads to the kitchen and the large, front living room. Additionally, the main floor has a 2-pc powder room with a pedestal sink, a rear mudroom, and a closet. The upper level offers a spacious primary bedroom with a large walk-in closet and 4 pc ensuite with dual sinks and standing shower. 2 additional bedrooms, a central flex/bonus room, stacked laundry closet, and 4 pc main bathroom. This completes the upper floor. Adding incredible value, this home includes a 2-BEDROOM LEGAL BASEMENT SUITE with a separate side entrance. Featuring 9-foot ceilings, a fully equipped kitchen, a 4-piece bathroom, a spacious living room, and two bedrooms, this Legal suite. Located in the community of Wolf Willow, this home is steps away from ample parks within the community, Fish Creek Park, Bow River, and Blue Devil Golf Club. Wolf Willow will be home to future schools, a dog park, commercial development, and trails. Book your private showing today!
Building information
Type
*****
Appliances
*****
Basement Development
*****
Basement Features
*****
Basement Type
*****
Constructed Date
*****
Construction Material
*****
Construction Style Attachment
*****
Cooling Type
*****
Exterior Finish
*****
Flooring Type
*****
Foundation Type
*****
Half Bath Total
*****
Heating Type
*****
Size Interior
*****
Stories Total
*****
Total Finished Area
*****
Land information
Amenities
*****
Fence Type
*****
Size Depth
*****
Size Frontage
*****
Size Irregular
*****
Size Total
*****
Rooms
Upper Level
Primary Bedroom
*****
Living room
*****
Bedroom
*****
Bedroom
*****
4pc Bathroom
*****
4pc Bathroom
*****
Main level
Living room
*****
Kitchen
*****
Foyer
*****
Dining room
*****
2pc Bathroom
*****
Basement
Furnace
*****
Bedroom
*****
Living room
*****
Kitchen
*****
Bedroom
*****
4pc Bathroom
*****
Upper Level
Primary Bedroom
*****
Living room
*****
Bedroom
*****
Bedroom
*****
4pc Bathroom
*****
4pc Bathroom
*****
Main level
Living room
*****
Kitchen
*****
Foyer
*****
Dining room
*****
2pc Bathroom
*****
Basement
Furnace
*****
Bedroom
*****
Living room
*****
Kitchen
*****
Bedroom
*****
4pc Bathroom
*****
Upper Level
Primary Bedroom
*****
Living room
*****
Bedroom
*****
Bedroom
*****
4pc Bathroom
*****
4pc Bathroom
*****
Main level
Living room
*****
Kitchen
*****
Foyer
*****
Dining room
*****
2pc Bathroom
*****
Basement
Furnace
*****
Bedroom
*****
Living room
*****
Kitchen
*****
Bedroom
*****
Courtesy of PREP Realty
Book a Showing for this property
Please note that filling out this form you'll be registered and your phone number without the +1 part will be used as a password.

