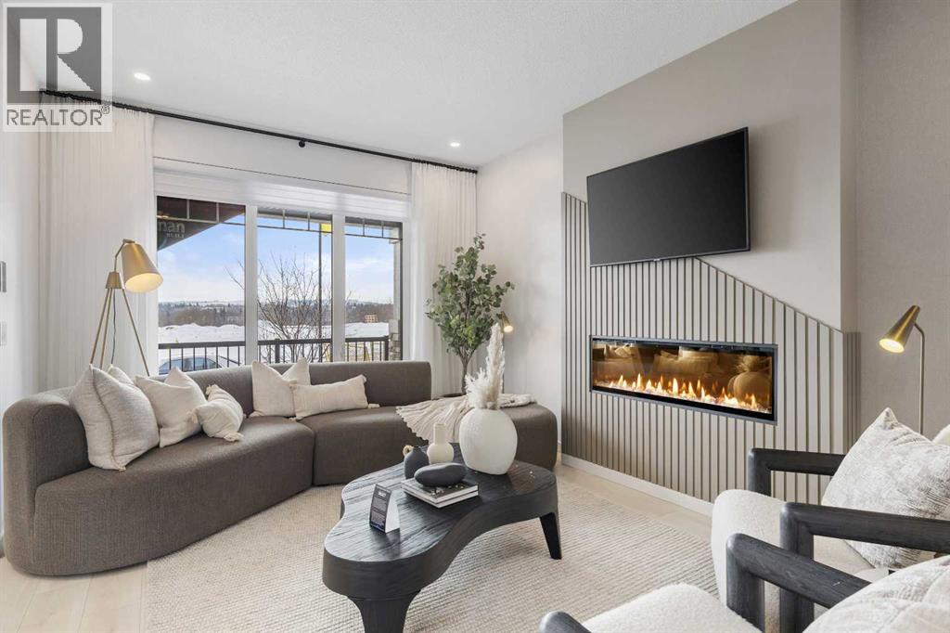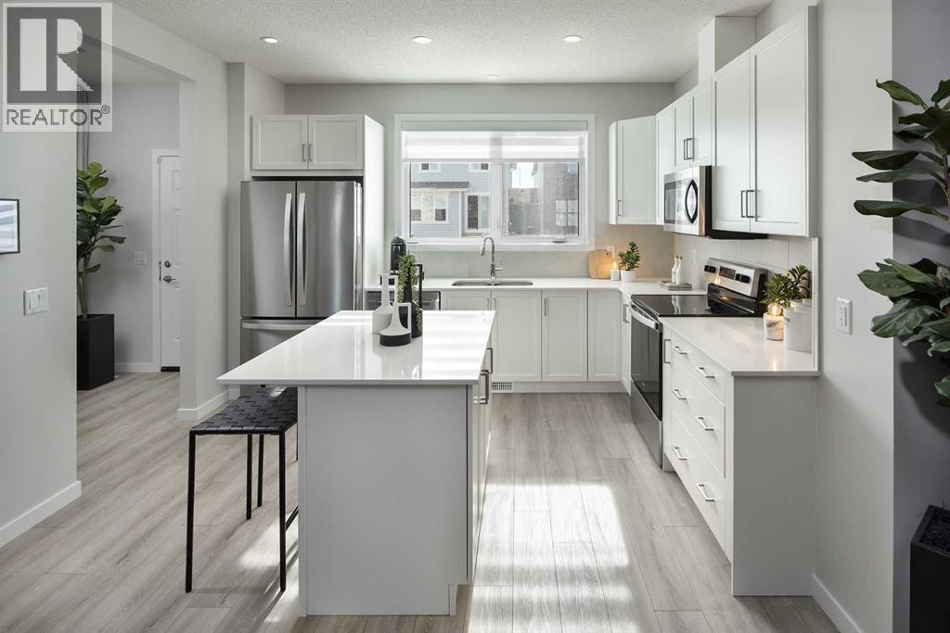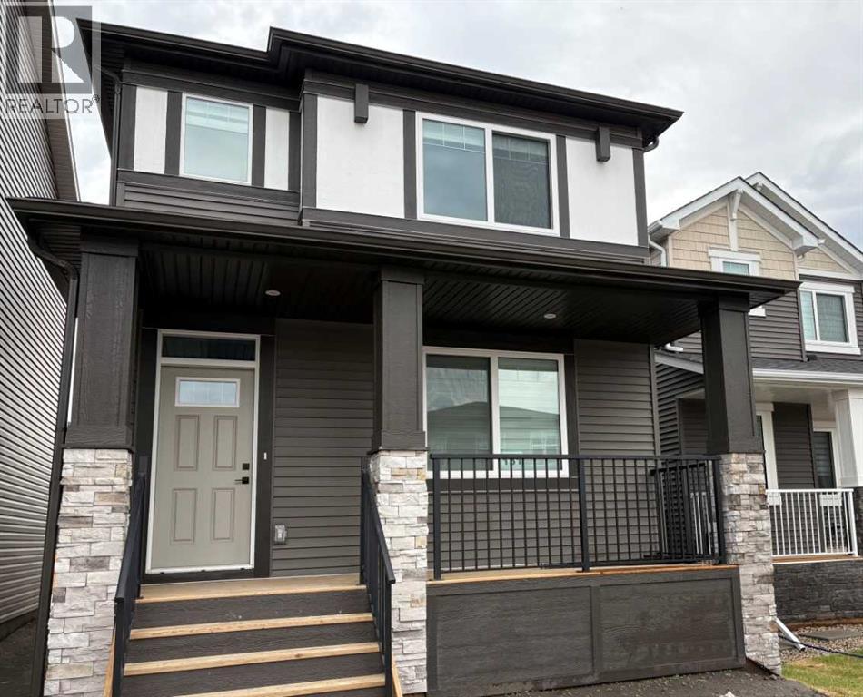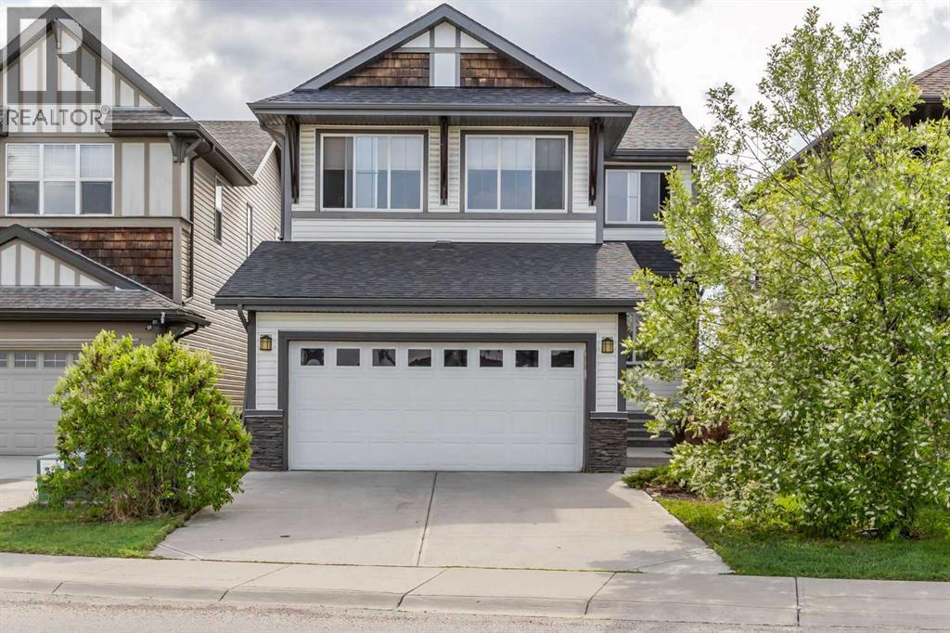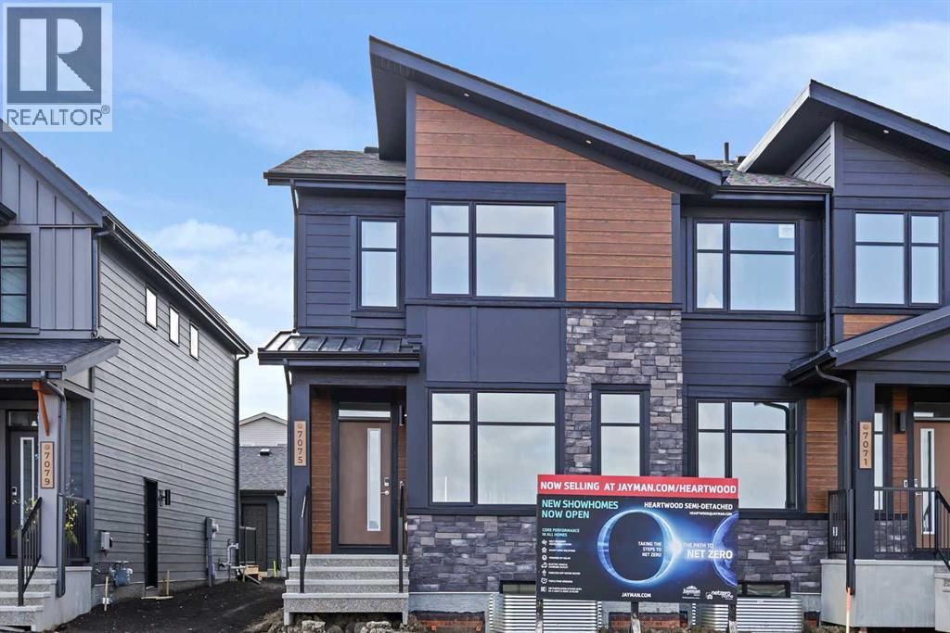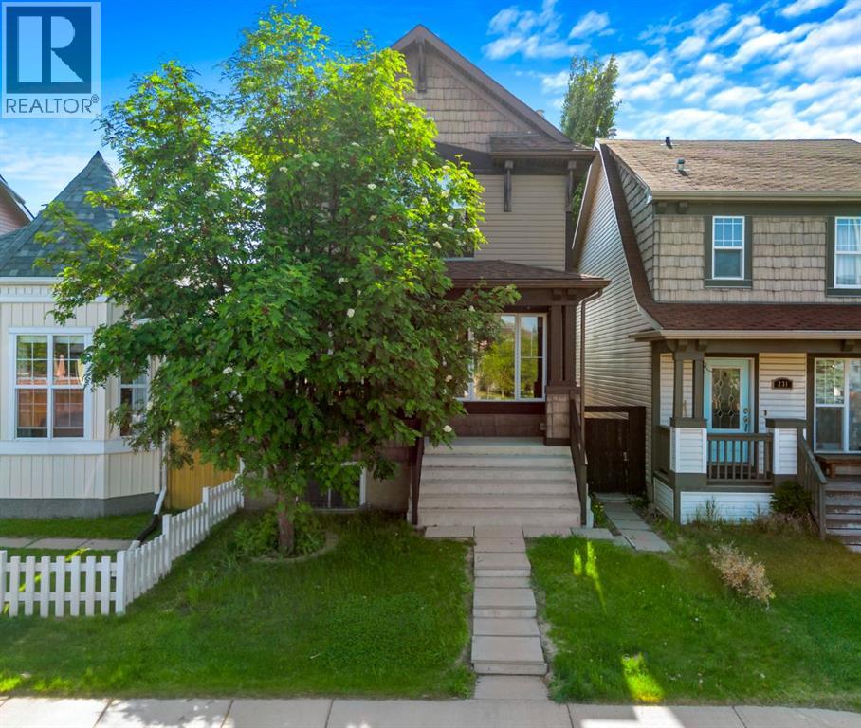Free account required
Unlock the full potential of your property search with a free account! Here's what you'll gain immediate access to:
- Exclusive Access to Every Listing
- Personalized Search Experience
- Favorite Properties at Your Fingertips
- Stay Ahead with Email Alerts
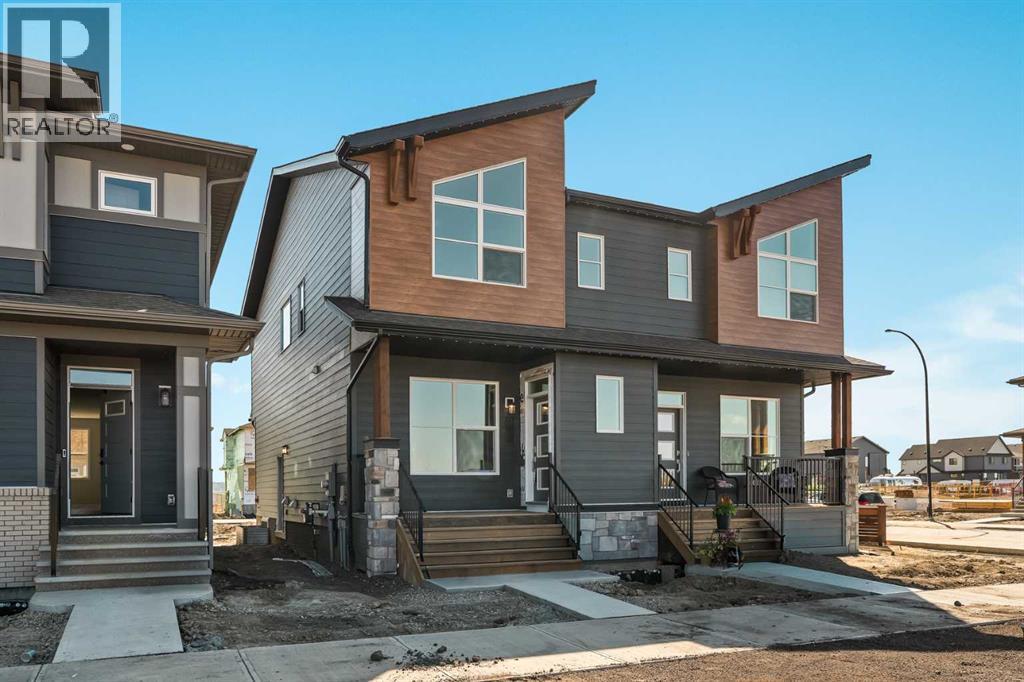
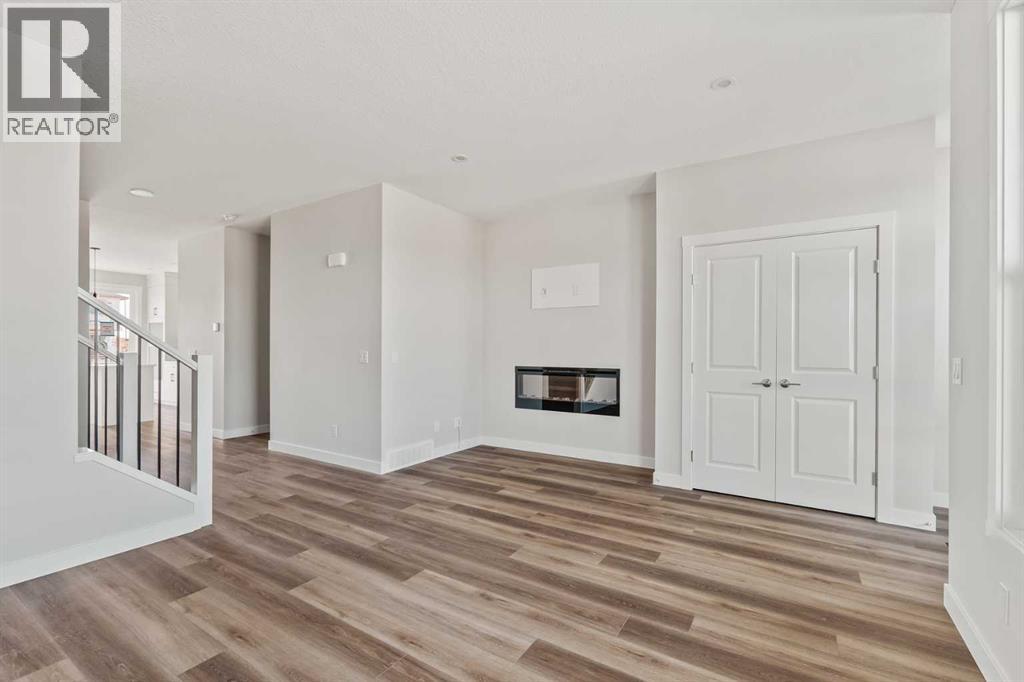
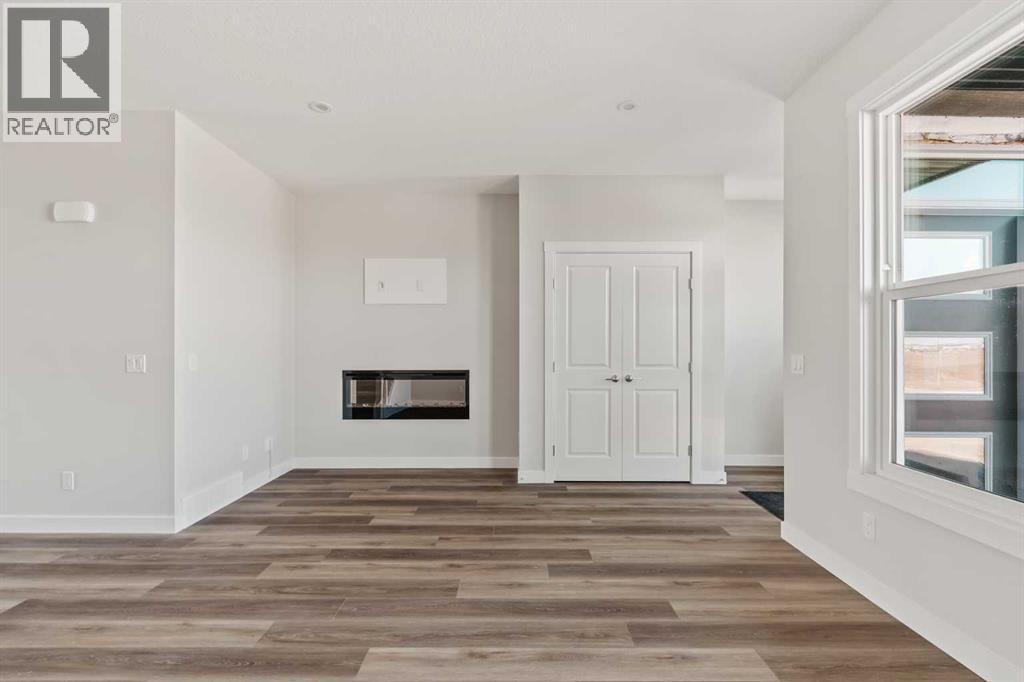
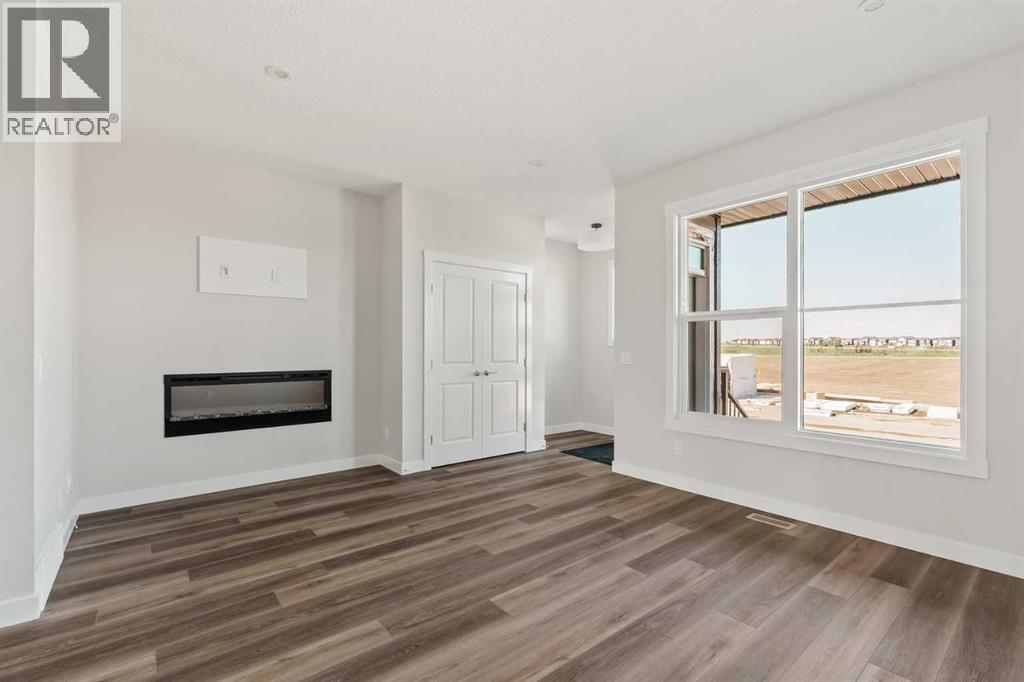
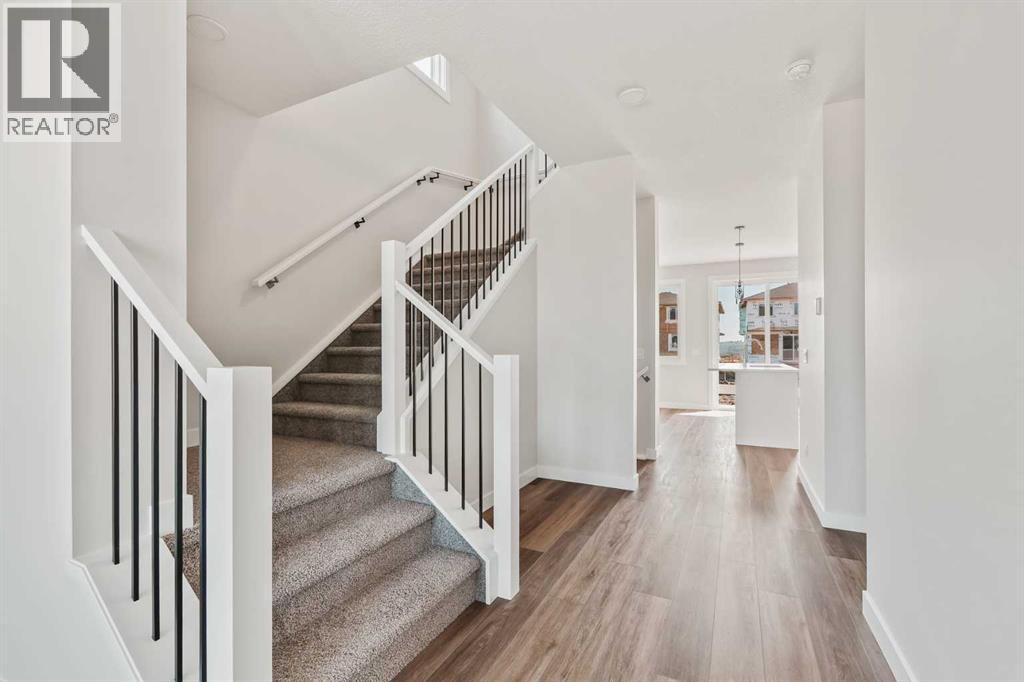
$635,900
129 Setonvista Gate SE
Calgary, Alberta, Alberta, T3M3L8
MLS® Number: A2220872
Property description
**OPEN HOUSE - SATURDAY, SEPTEMBER 27th FROM 1:00-3:00!** Welcome to this beautiful brand-new home located in the highly desirable community of Seton Ridge. Built by Brookfield Residential, the Wicklow model offers nearly 2,300 sq. ft. of thoughtfully designed living space across three fully developed levels, featuring 4 bedrooms, 3.5 bathrooms, and two spacious living areas, ideal for today’s modern family. The main floor showcases an open-concept layout with 9-foot ceilings and large north-facing windows that fill the space with natural light and offer views of a green space and future school site across the street. The chef-inspired kitchen is a true highlight, complete with full-height cabinetry, a large central island, pantry, and a premium stainless steel appliance package, including a gas range, built-in microwave, and chimney-style hood fan. The kitchen flows seamlessly into the dining area, where sliding patio doors lead to the backyard, perfect for easy indoor-outdoor living. Upstairs, a central bonus room provides separation between the primary suite and two additional bedrooms, offering added privacy and flexibility. The primary bedroom features a walk-in closet and a 4-piece ensuite with dual sinks and a walk-in shower. A full bathroom and convenient upper-level laundry complete the floor. The fully developed basement adds even more functional space with a large recreation room, a fourth bedroom, and a full bathroom, perfect for guests, older children, or a home office. The backyard provides plenty of space for future development, including the option to add a double detached garage, while still offering room for outdoor living or gardening. This home comes complete with a builder warranty and Alberta New Home Warranty, giving you peace of mind as you move in.
Building information
Type
*****
Appliances
*****
Basement Development
*****
Basement Features
*****
Basement Type
*****
Constructed Date
*****
Construction Material
*****
Construction Style Attachment
*****
Cooling Type
*****
Flooring Type
*****
Foundation Type
*****
Half Bath Total
*****
Heating Type
*****
Size Interior
*****
Stories Total
*****
Total Finished Area
*****
Land information
Amenities
*****
Fence Type
*****
Size Depth
*****
Size Frontage
*****
Size Irregular
*****
Size Total
*****
Rooms
Upper Level
Laundry room
*****
4pc Bathroom
*****
Bedroom
*****
Bedroom
*****
4pc Bathroom
*****
Primary Bedroom
*****
Bonus Room
*****
Main level
2pc Bathroom
*****
Dining room
*****
Great room
*****
Basement
4pc Bathroom
*****
Bedroom
*****
Living room
*****
Courtesy of Charles
Book a Showing for this property
Please note that filling out this form you'll be registered and your phone number without the +1 part will be used as a password.
