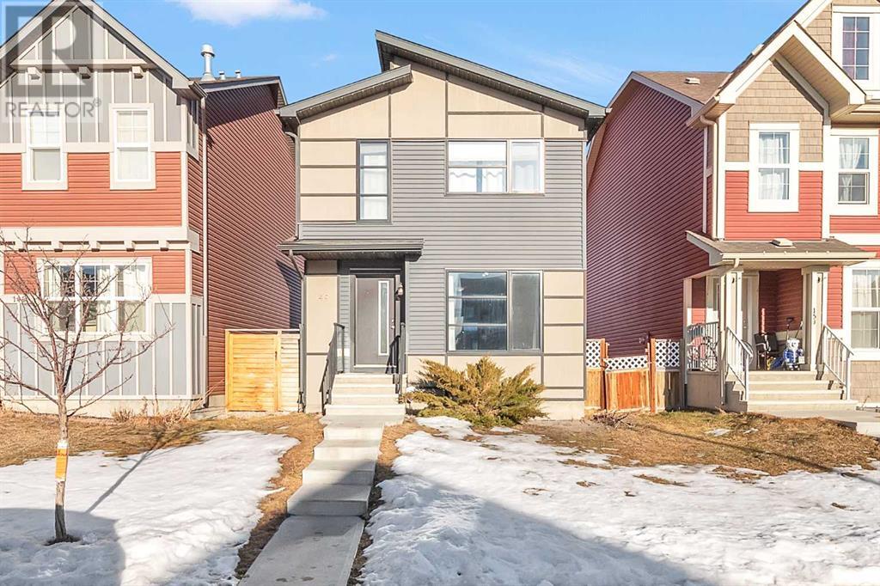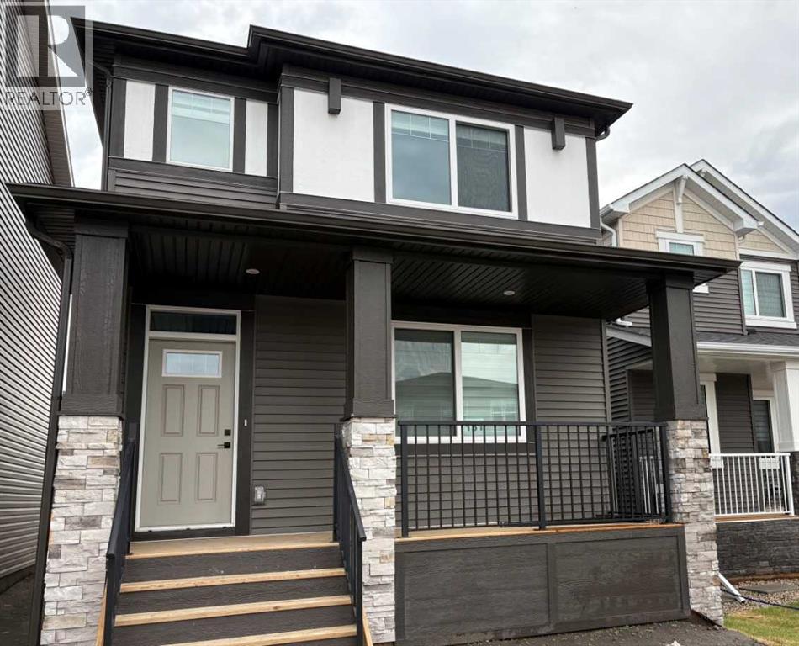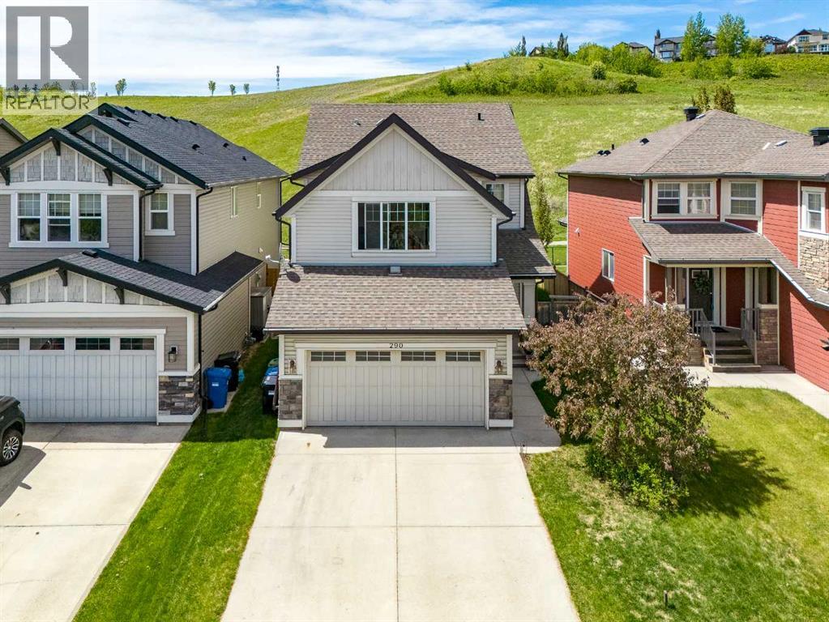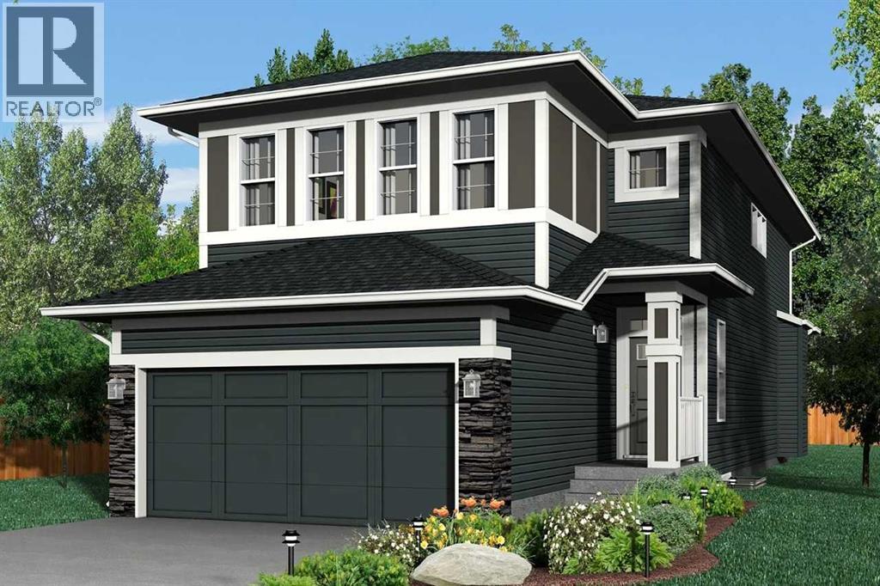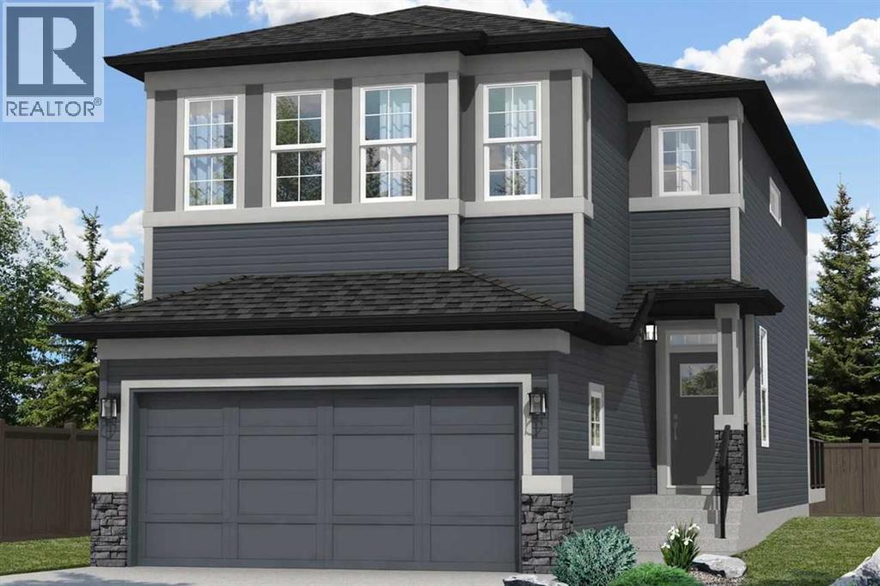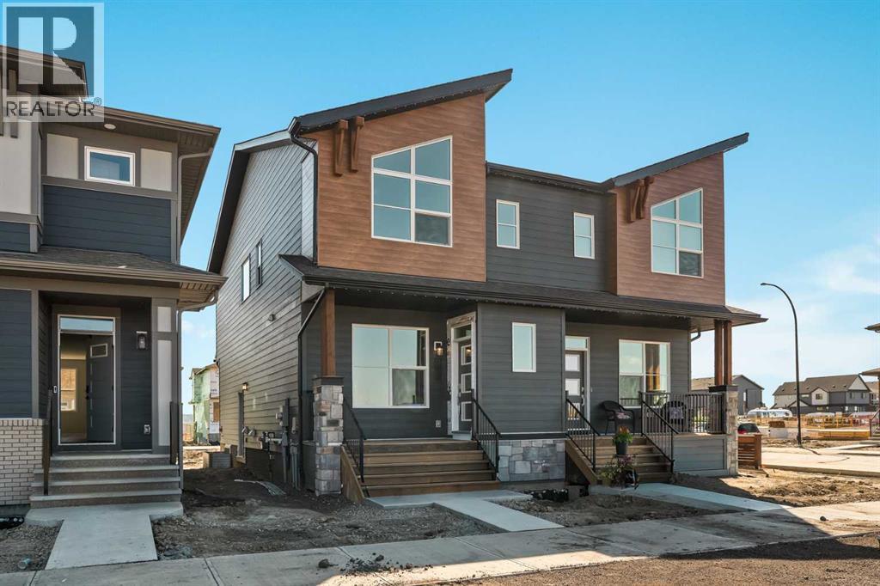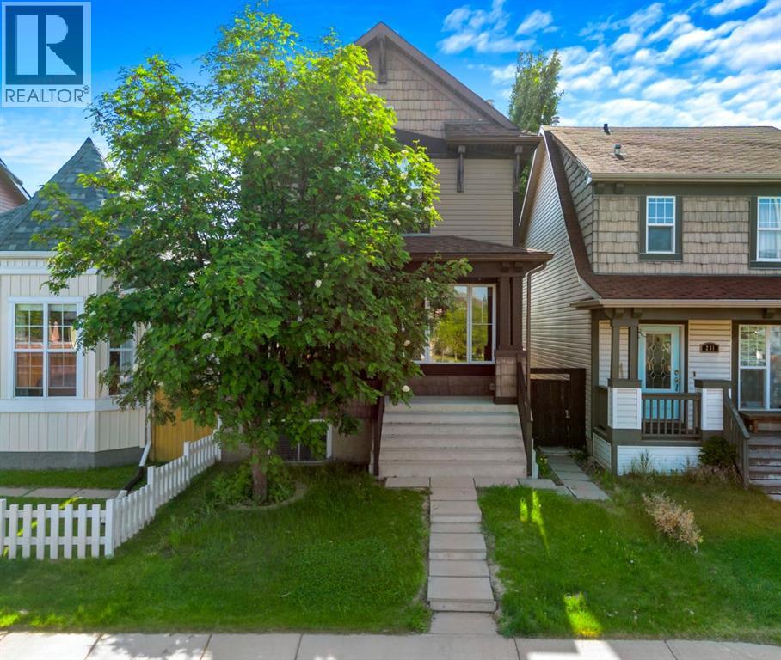Free account required
Unlock the full potential of your property search with a free account! Here's what you'll gain immediate access to:
- Exclusive Access to Every Listing
- Personalized Search Experience
- Favorite Properties at Your Fingertips
- Stay Ahead with Email Alerts
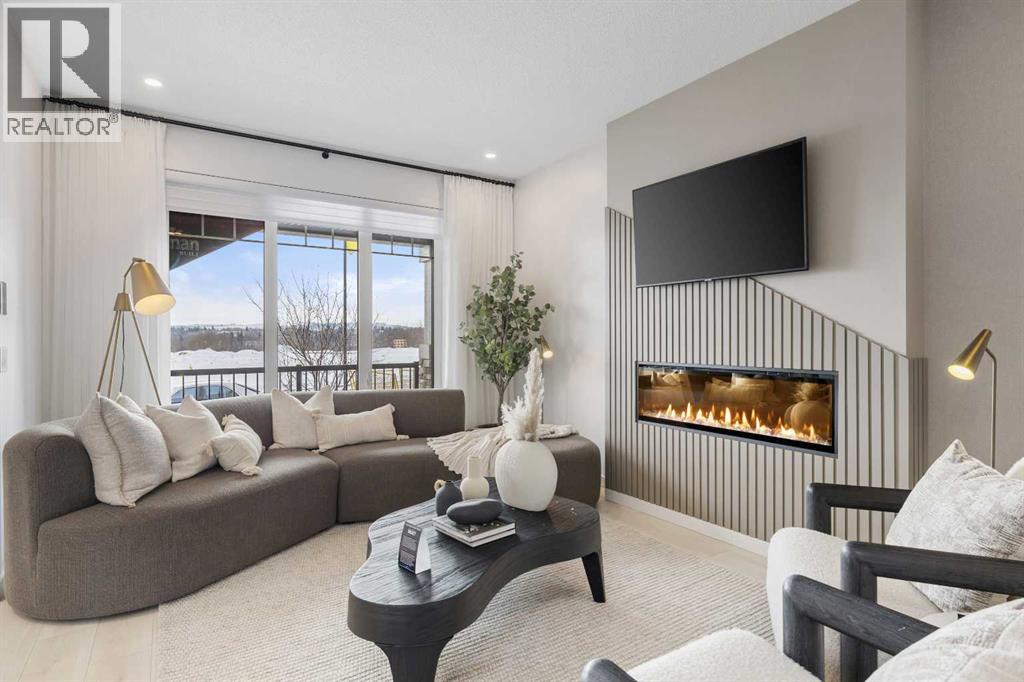
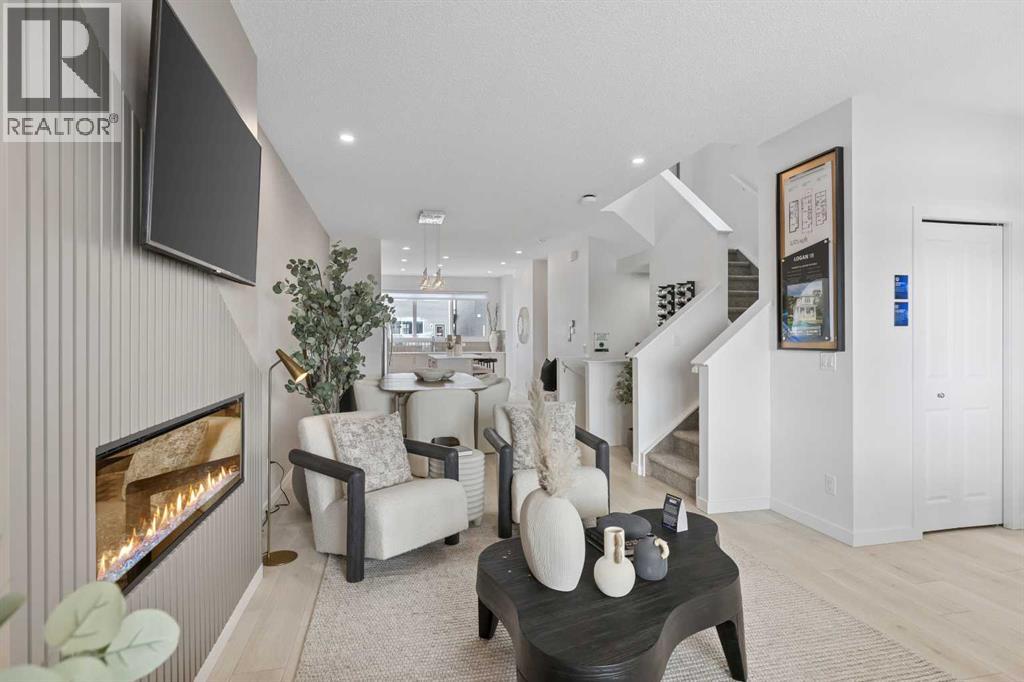
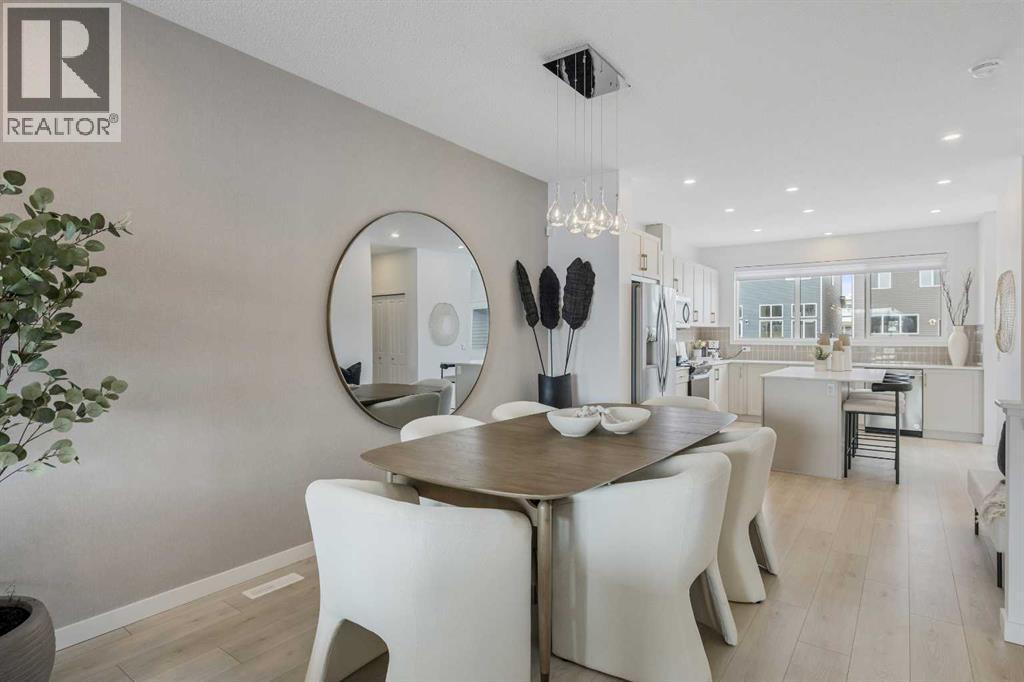
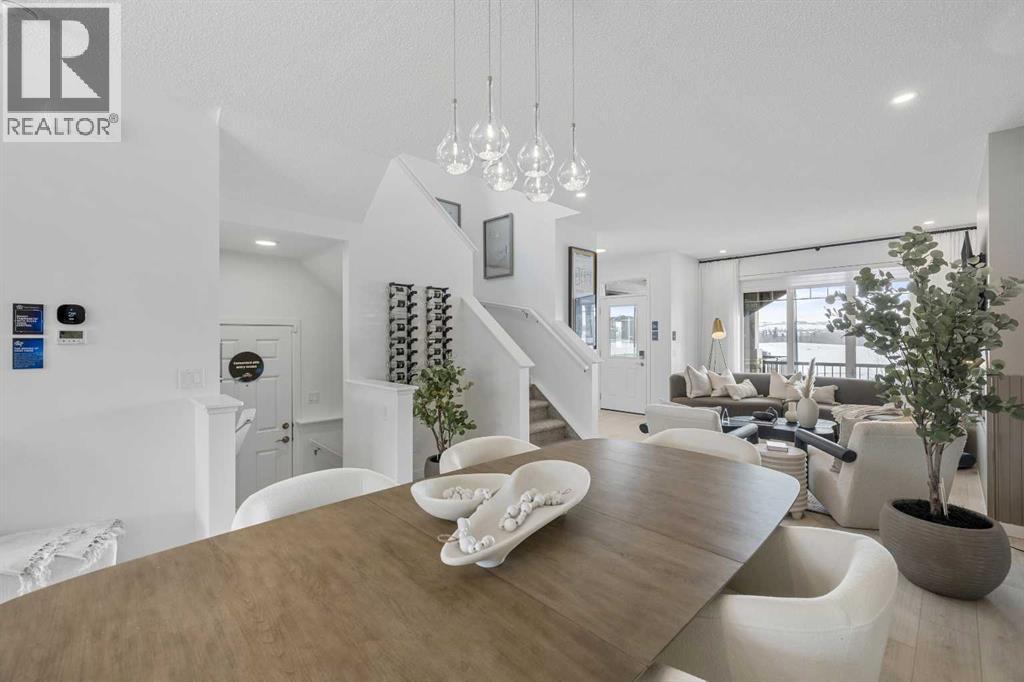
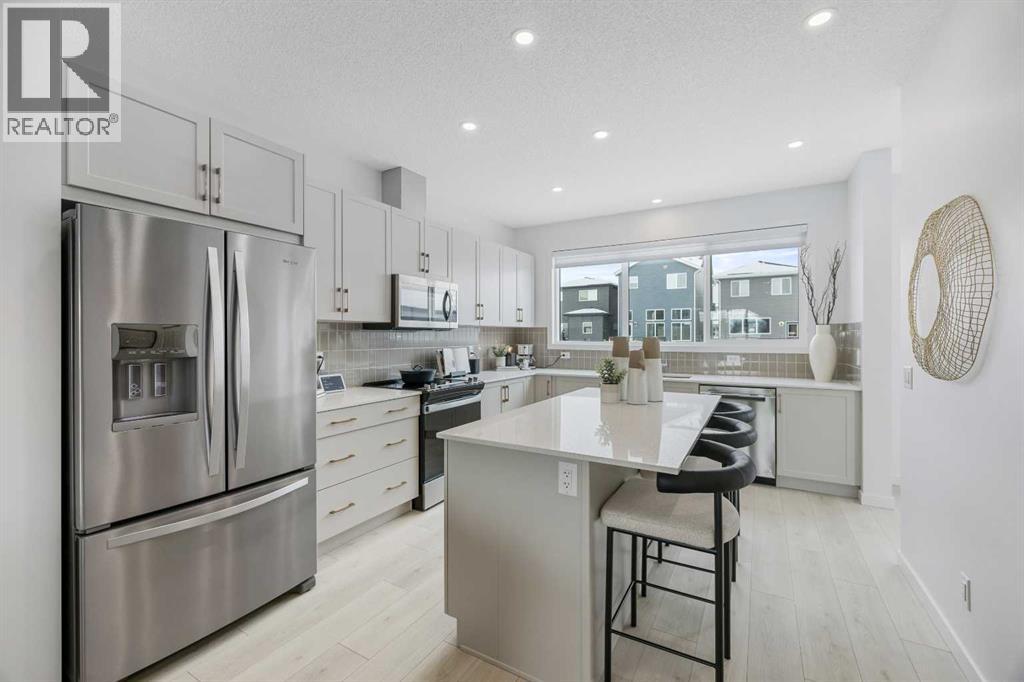
$660,900
536 Legacy Circle SE
Calgary, Alberta, Alberta, T2X5J5
MLS® Number: A2190166
Property description
**SHOW HOME ALERT!**LEASEBACK**VERIFIED Jayman BUILT Show Home! ** Great & rare real estate investment opportunity ** Start earning money right away ** Jayman BUILT will pay you per month to use this home as their full time show home ** PROFESSIONALLY DECORATED with all of the bells and whistles. *SIDE ENTRY*NEW FLOOR PLAN* This outstanding home will have you at "HELLO!" Exquisite & beautiful, you will immediately be impressed by Jayman BUILT's "LOGAN 18" Signature Home located in the up & coming community of Legacy. A lovely neighborhood with new schools & great new amenities welcomes you into over 2200*+ sq ft of luxury living space featuring stunning craftsmanship and thoughtful design. Offering an open floor plan featuring outstanding design for the most discerning buyer! This highly functional floorplan boasts an elevated and stunning GOURMET kitchen with QUARTZ COUNTER TOPS and beautiful centre island with Flush Eating Bar & Sleek stainless-steel appliances including a WHIRLPOOL French Door refrigerator with icemaker, Electric slide in smooth top range and over the range microwave with hood fan flowing nicely into the adjacent spacious dining room. All creatively overlooking your wonderful Great Room complimented with a stunning electric fireplace and a bank of amazing windows inviting an abundance of natural daylight in. To complete this level you have a pantry and convenient half bath located near the rear of the home with a quaintly designated mud room heading out to your back yard where you will discover enough room for you to build a double detached garage. Discover the upper level where you will enjoy a lovely flex area, full bath, convenient 2nd floor laundry and three sizeable bedrooms with the Primary Suite boasting a sizeable walk-in closet and 3pc en suite with oversized shower. The FULLY FINISHED lower level offers a huge rec room, spacious guest room with walk-in closet and a full bath with oversized shower along with a CONVENIENT SIDE ENTRY! - En joy the lifestyle you & your family deserve in a wonderful Community you will enjoy for a lifetime. Jayman's standard inclusions feature their Core Performance with 10 Solar Panels, BuiltGreen Canada standard, with an EnerGuide Rating, UV-C Ultraviloet Light Purification System, High Efficiency Furnace with Merv 13 Filters & HRV unit, Navien Tankless Hot Water Heater, Flurry QUARTZ counter tops in kitchen, pantry, open to above stairwell, Air Conditioning, Window Coverings, Triple Pane Windows and Smart Home Technology Solutions! Welcome Home!
Building information
Type
*****
Age
*****
Appliances
*****
Basement Development
*****
Basement Type
*****
Constructed Date
*****
Construction Material
*****
Construction Style Attachment
*****
Cooling Type
*****
Exterior Finish
*****
Fireplace Present
*****
FireplaceTotal
*****
Flooring Type
*****
Foundation Type
*****
Half Bath Total
*****
Heating Fuel
*****
Heating Type
*****
Size Interior
*****
Stories Total
*****
Total Finished Area
*****
Land information
Amenities
*****
Fence Type
*****
Size Depth
*****
Size Frontage
*****
Size Irregular
*****
Size Total
*****
Rooms
Upper Level
Other
*****
Other
*****
4pc Bathroom
*****
3pc Bathroom
*****
Laundry room
*****
Bedroom
*****
Bedroom
*****
Primary Bedroom
*****
Main level
Great room
*****
2pc Bathroom
*****
Dining room
*****
Kitchen
*****
Basement
3pc Bathroom
*****
Other
*****
Bedroom
*****
Recreational, Games room
*****
Courtesy of Jayman Realty Inc.
Book a Showing for this property
Please note that filling out this form you'll be registered and your phone number without the +1 part will be used as a password.
