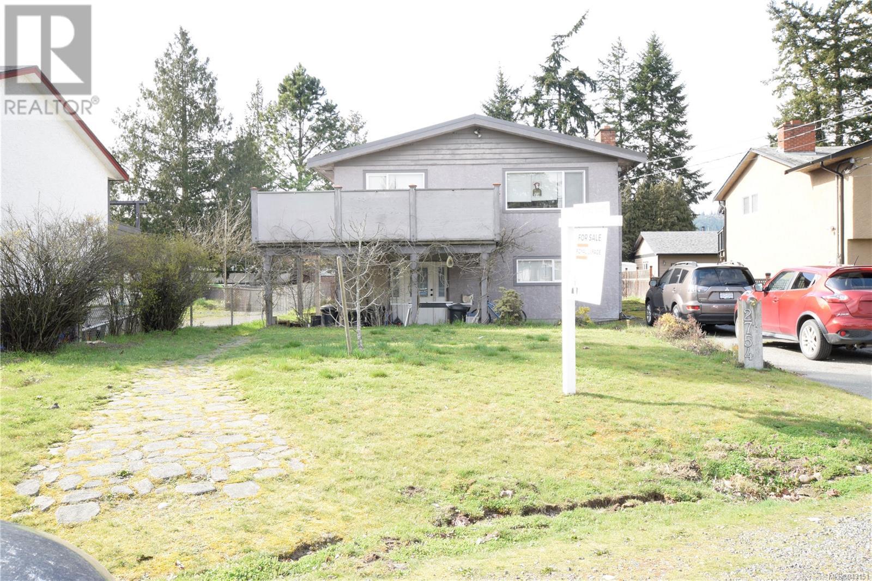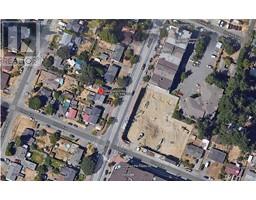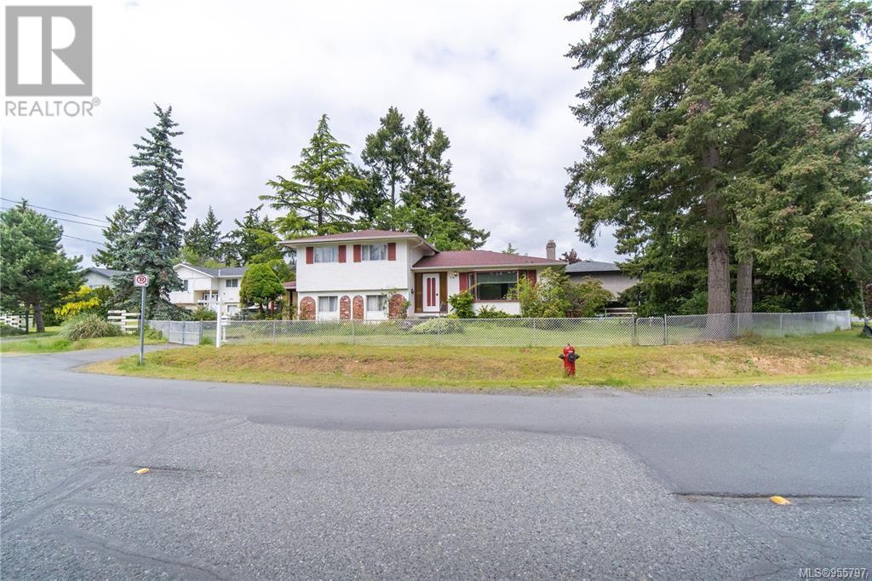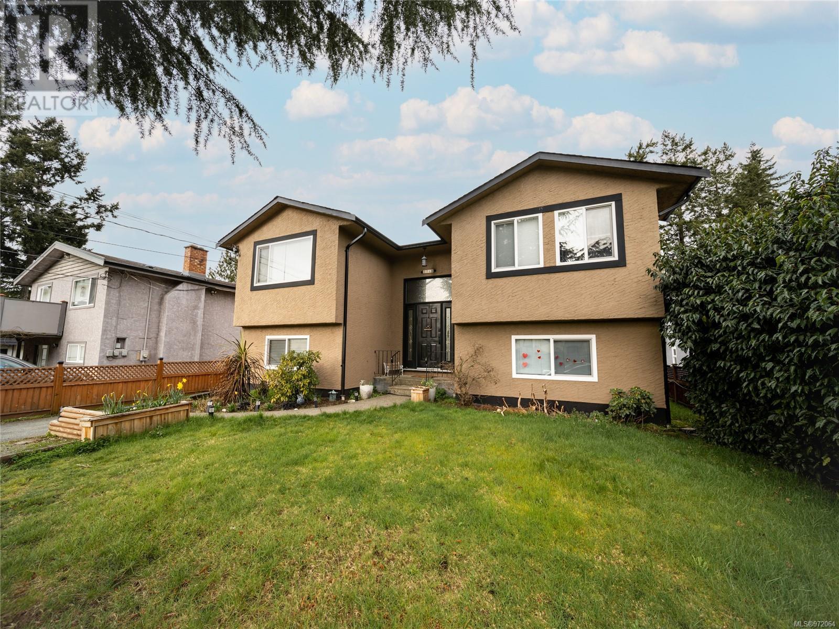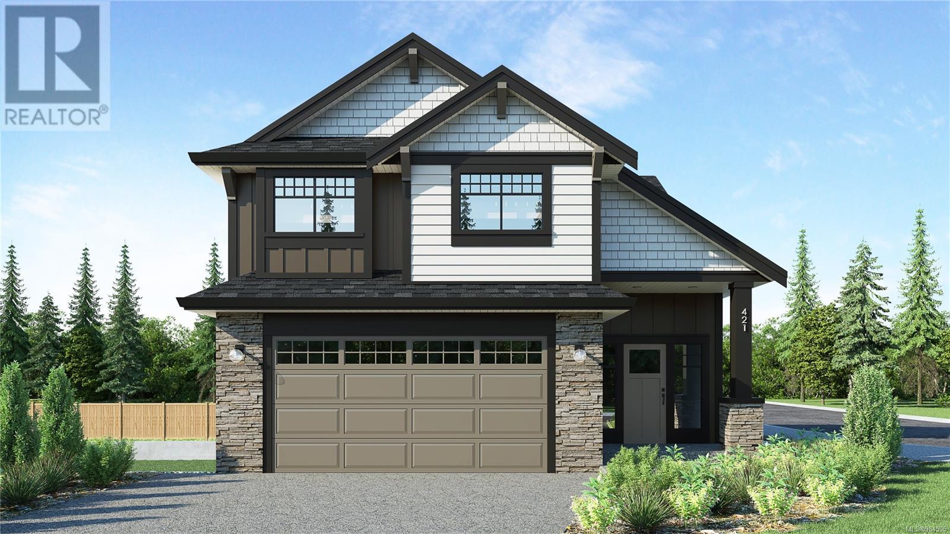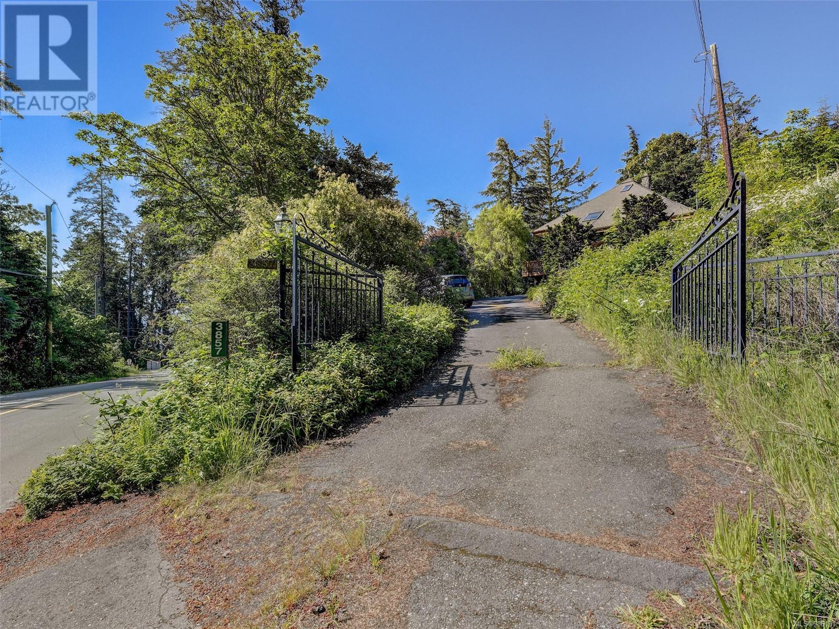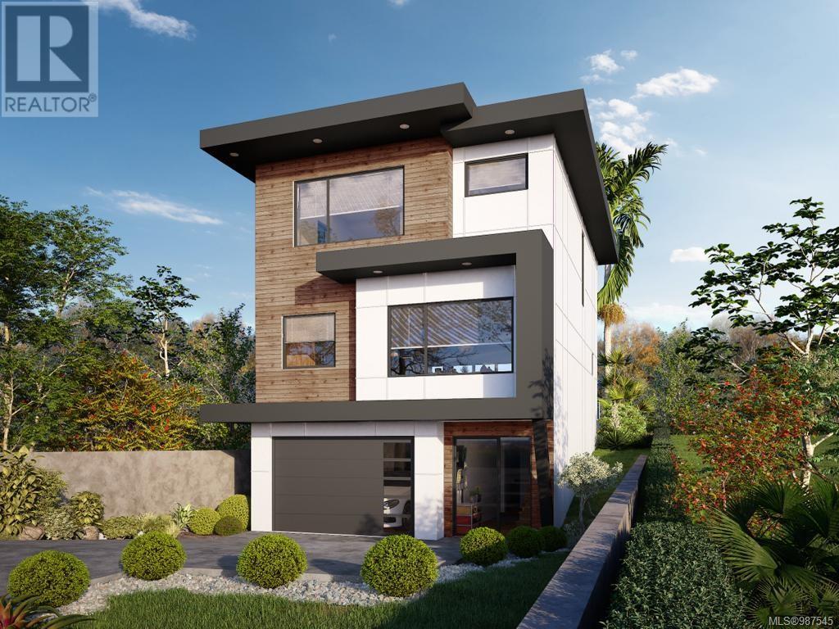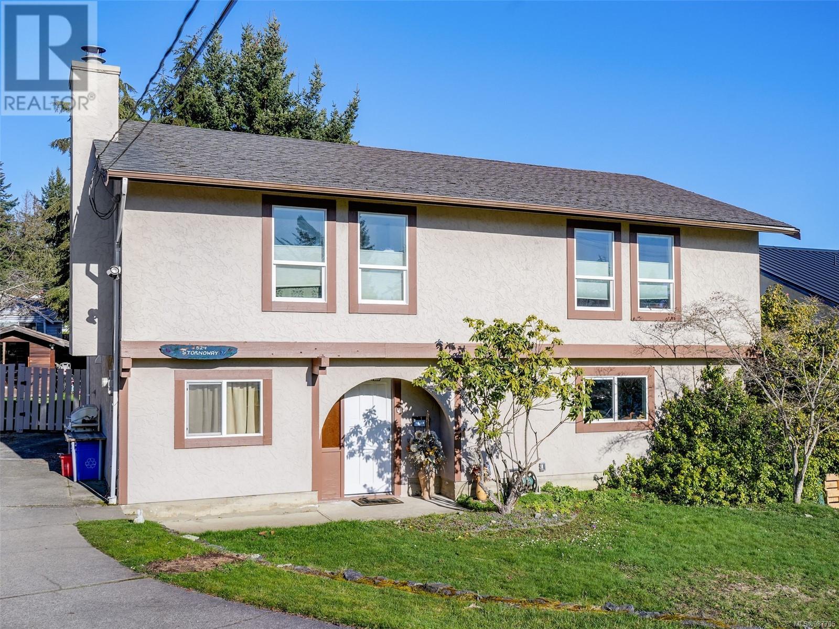Free account required
Unlock the full potential of your property search with a free account! Here's what you'll gain immediate access to:
- Exclusive Access to Every Listing
- Personalized Search Experience
- Favorite Properties at Your Fingertips
- Stay Ahead with Email Alerts

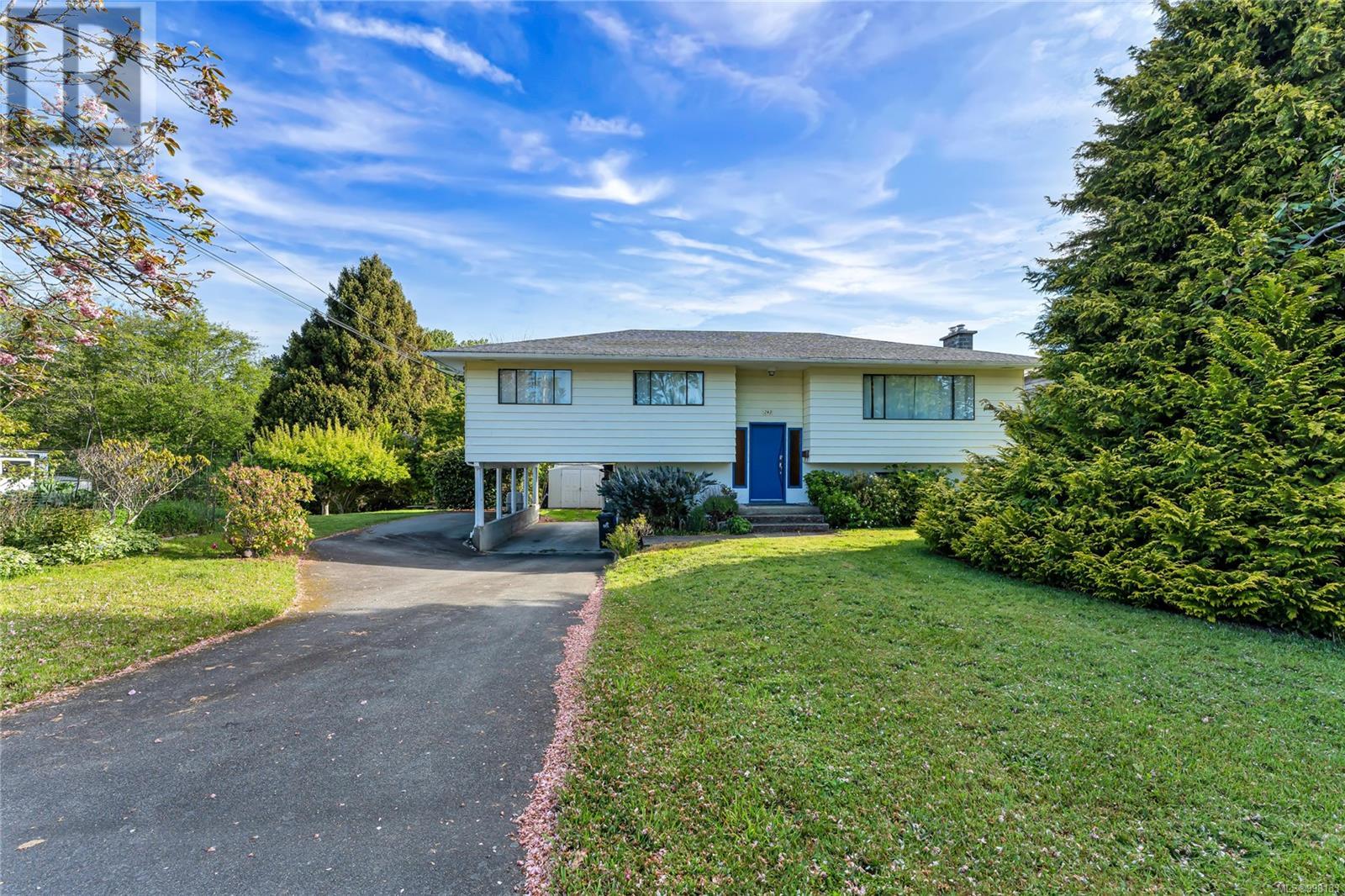
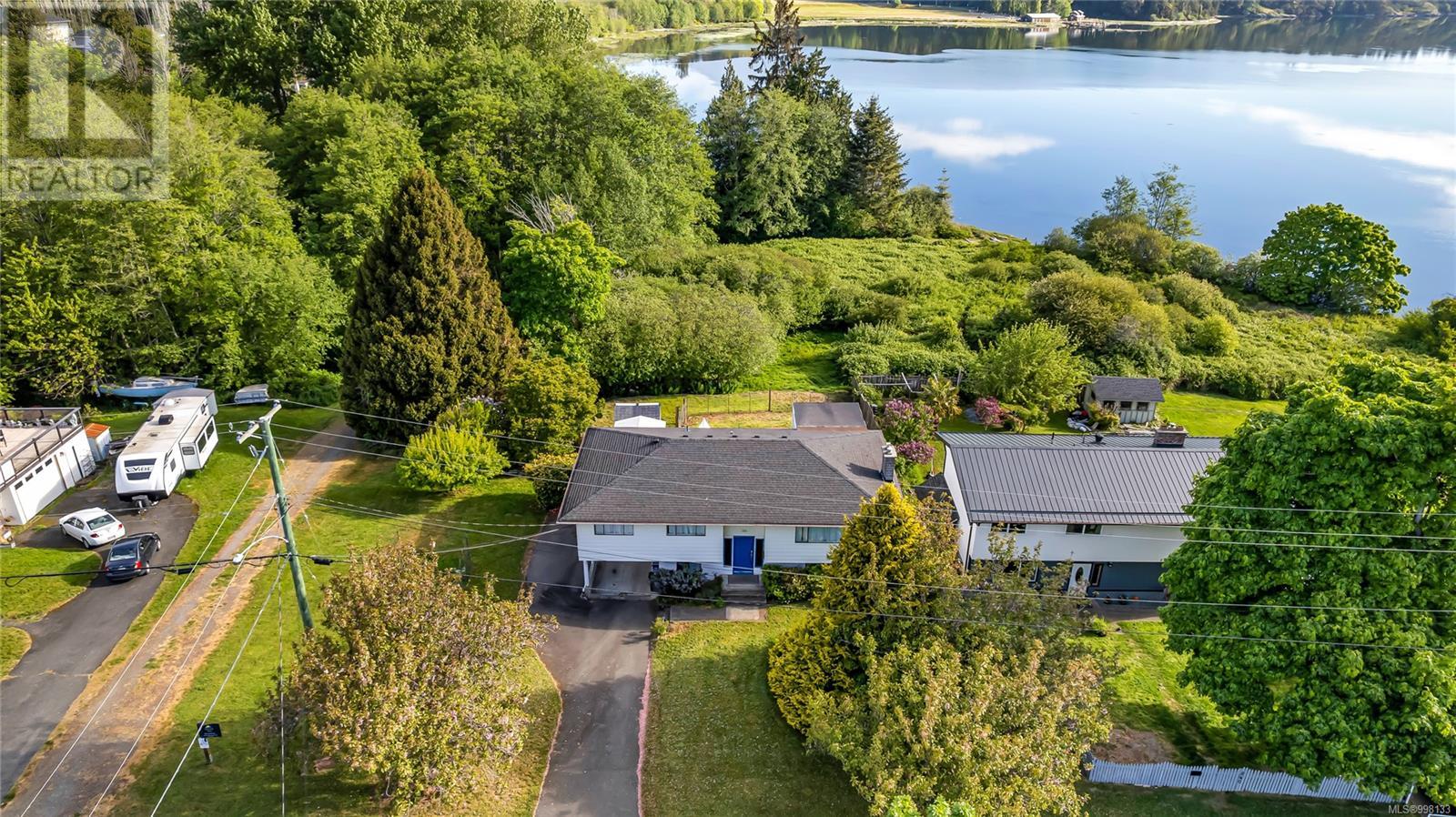
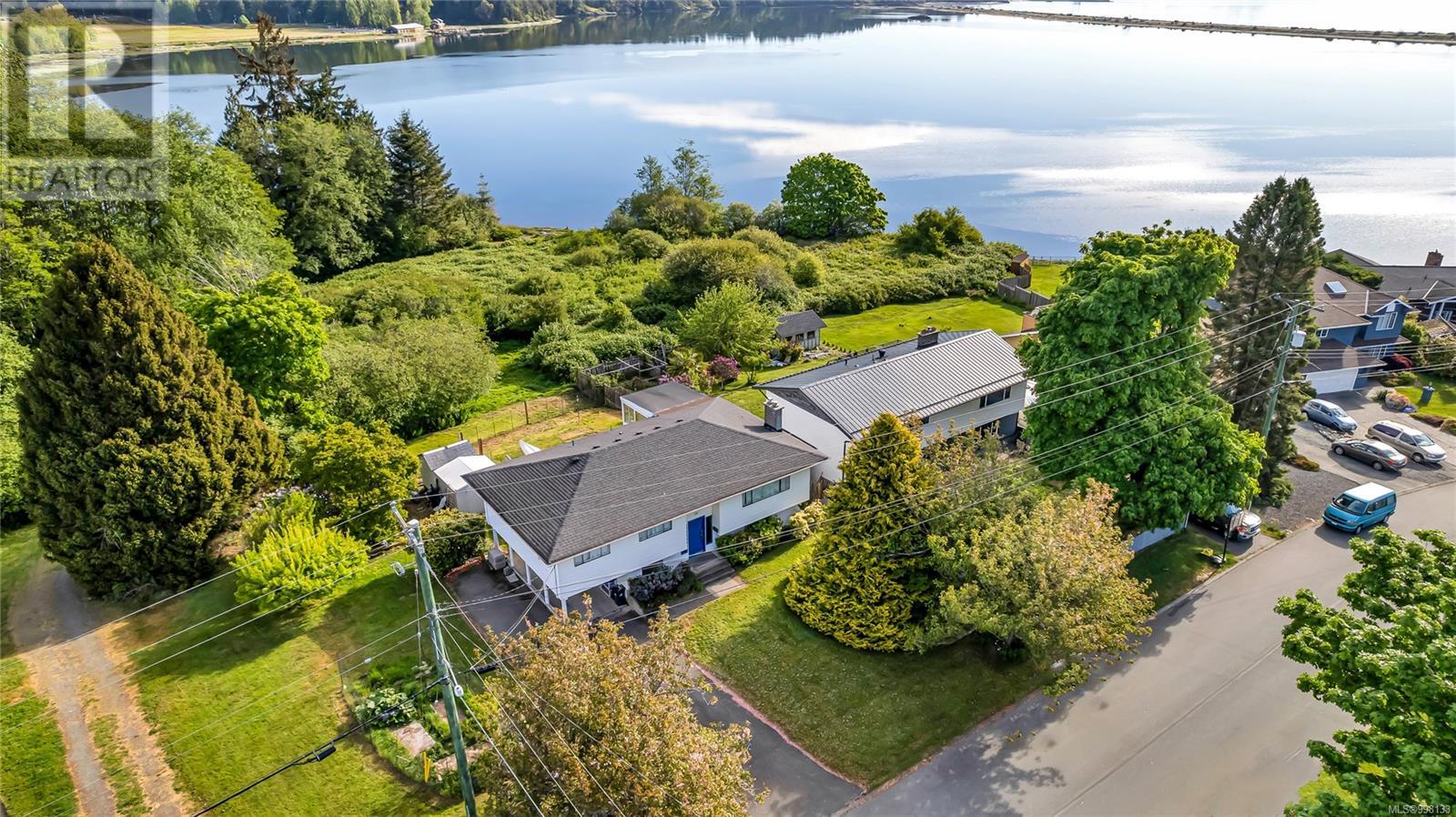

$1,275,000
242 Portsmouth Dr
Colwood, British Columbia, British Columbia, V9C1R9
MLS® Number: 998133
Property description
Steps from the ocean and nestled in one of Colwood’s most peaceful, established neighbourhoods, this 4-bed, 3-bath home backs onto parkland and borders Matilda Park—with a serene pathway beside the lot that leads to Esquimalt Lagoon and feels like your own private waterfront sanctuary. From the sunroom, enjoy breathtaking views of the lagoon and Victoria as herons glide over glassy water. The bright, open layout offers 3 bedrooms up, while the lower in-law suite—with separate entry and full kitchen—is ideal for multigenerational living or income. A cherry blossom tree welcomes you home each spring, and the backyard flows into nature itself. Kayak at sunrise, stroll the beach at sunset, then gather in the sunroom for dinner with a view. Homes like this don’t come up often—this is your chance to slow down, spread out, and enjoy life by the water. Contact Brock today for more information or to book a private viewing
Building information
Type
*****
Constructed Date
*****
Cooling Type
*****
Fireplace Present
*****
FireplaceTotal
*****
Heating Fuel
*****
Heating Type
*****
Size Interior
*****
Total Finished Area
*****
Land information
Access Type
*****
Size Irregular
*****
Size Total
*****
Rooms
Main level
Sunroom
*****
Bedroom
*****
Bedroom
*****
Living room
*****
Dining room
*****
Kitchen
*****
Bathroom
*****
Ensuite
*****
Primary Bedroom
*****
Lower level
Bedroom
*****
Dining room
*****
Kitchen
*****
Bathroom
*****
Living room
*****
Laundry room
*****
Main level
Sunroom
*****
Bedroom
*****
Bedroom
*****
Living room
*****
Dining room
*****
Kitchen
*****
Bathroom
*****
Ensuite
*****
Primary Bedroom
*****
Lower level
Bedroom
*****
Dining room
*****
Kitchen
*****
Bathroom
*****
Living room
*****
Laundry room
*****
Main level
Sunroom
*****
Bedroom
*****
Bedroom
*****
Living room
*****
Dining room
*****
Kitchen
*****
Bathroom
*****
Ensuite
*****
Primary Bedroom
*****
Lower level
Bedroom
*****
Dining room
*****
Kitchen
*****
Bathroom
*****
Living room
*****
Laundry room
*****
Main level
Sunroom
*****
Bedroom
*****
Bedroom
*****
Living room
*****
Dining room
*****
Courtesy of Pemberton Holmes Ltd. - Oak Bay
Book a Showing for this property
Please note that filling out this form you'll be registered and your phone number without the +1 part will be used as a password.
