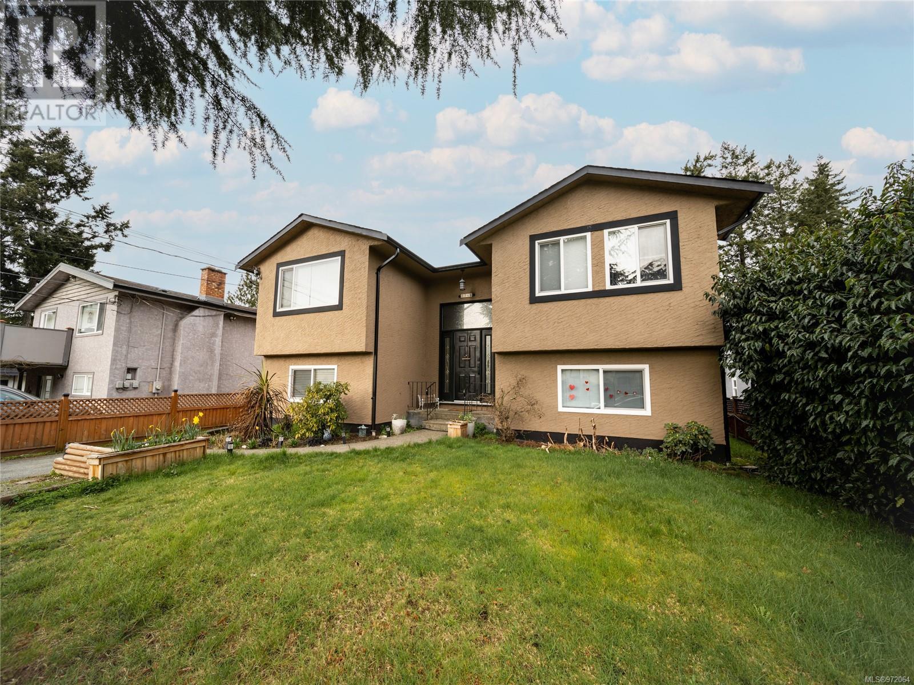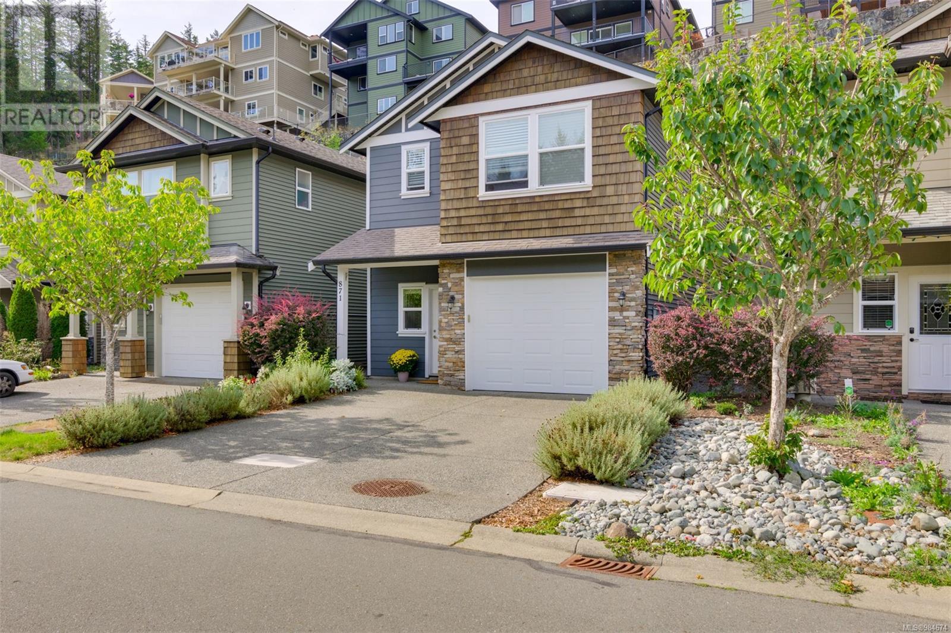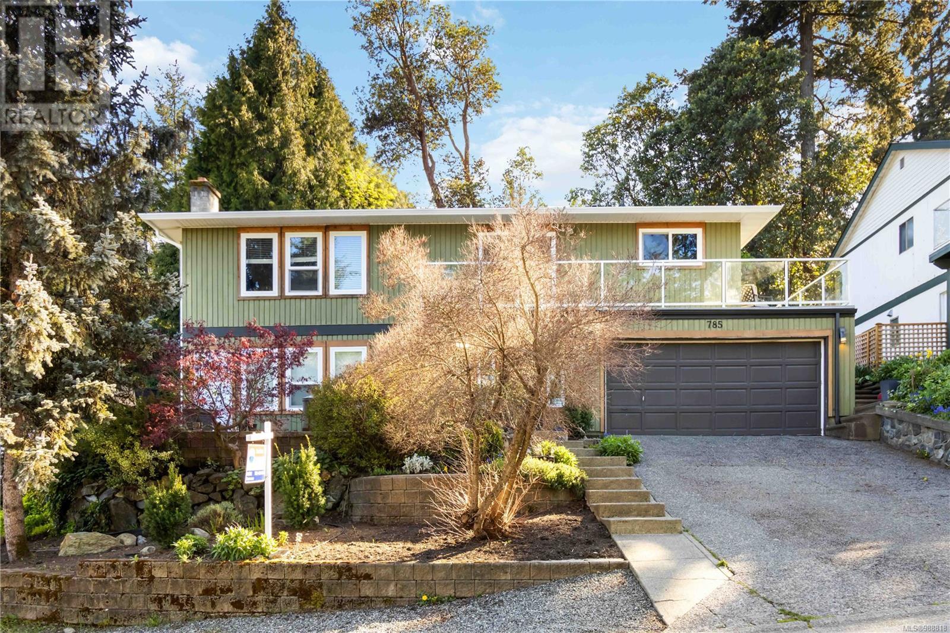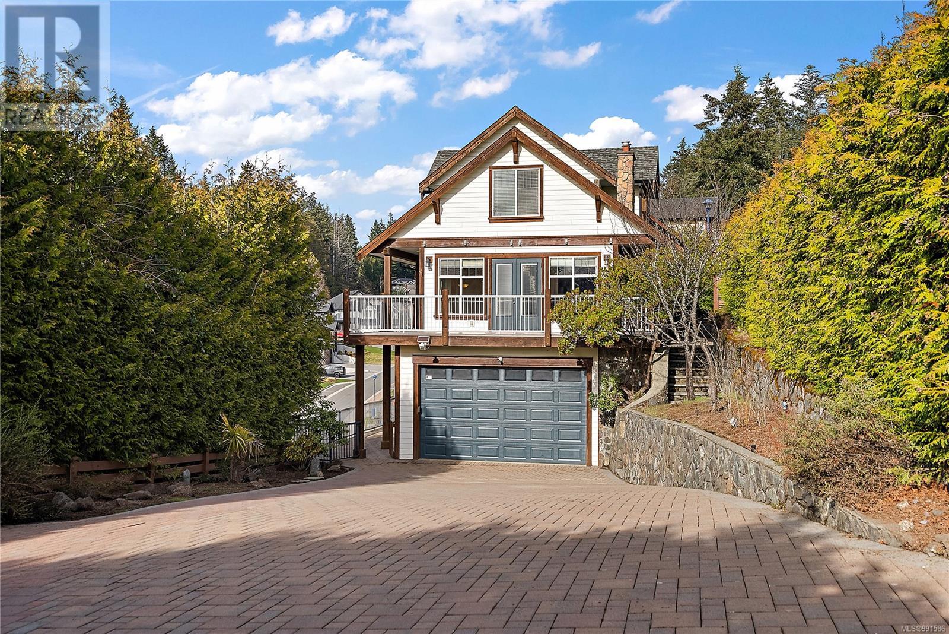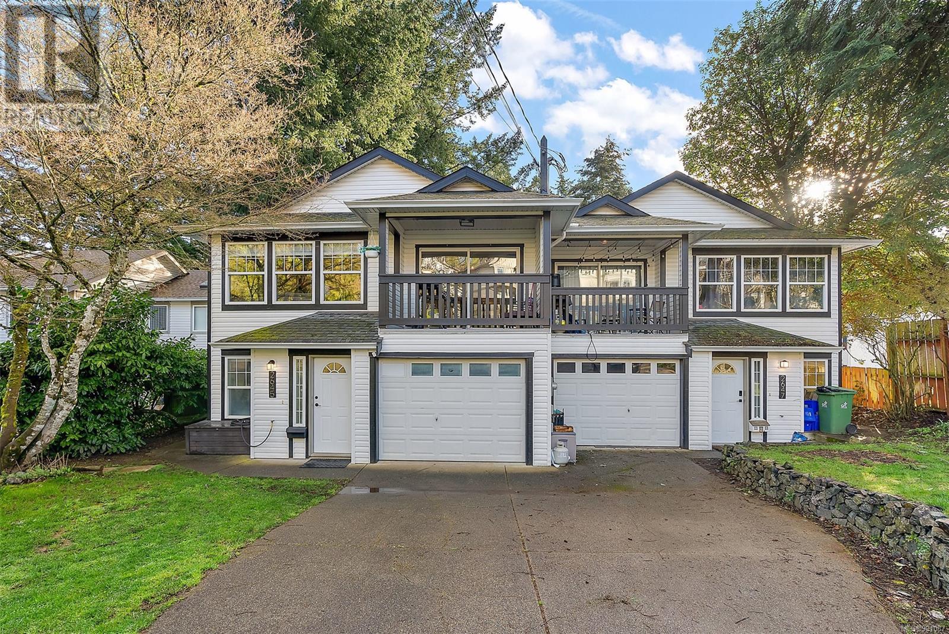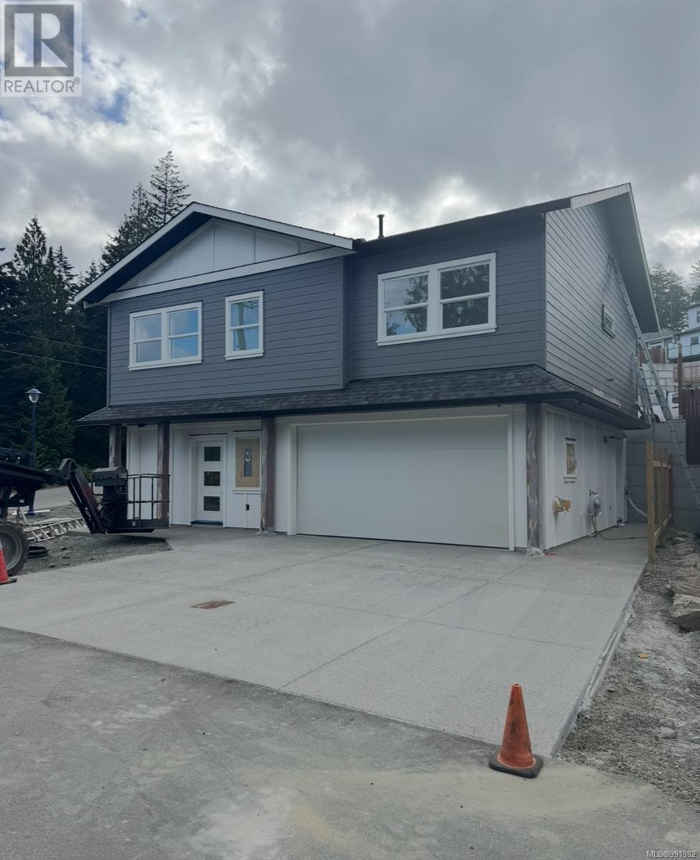Free account required
Unlock the full potential of your property search with a free account! Here's what you'll gain immediate access to:
- Exclusive Access to Every Listing
- Personalized Search Experience
- Favorite Properties at Your Fingertips
- Stay Ahead with Email Alerts
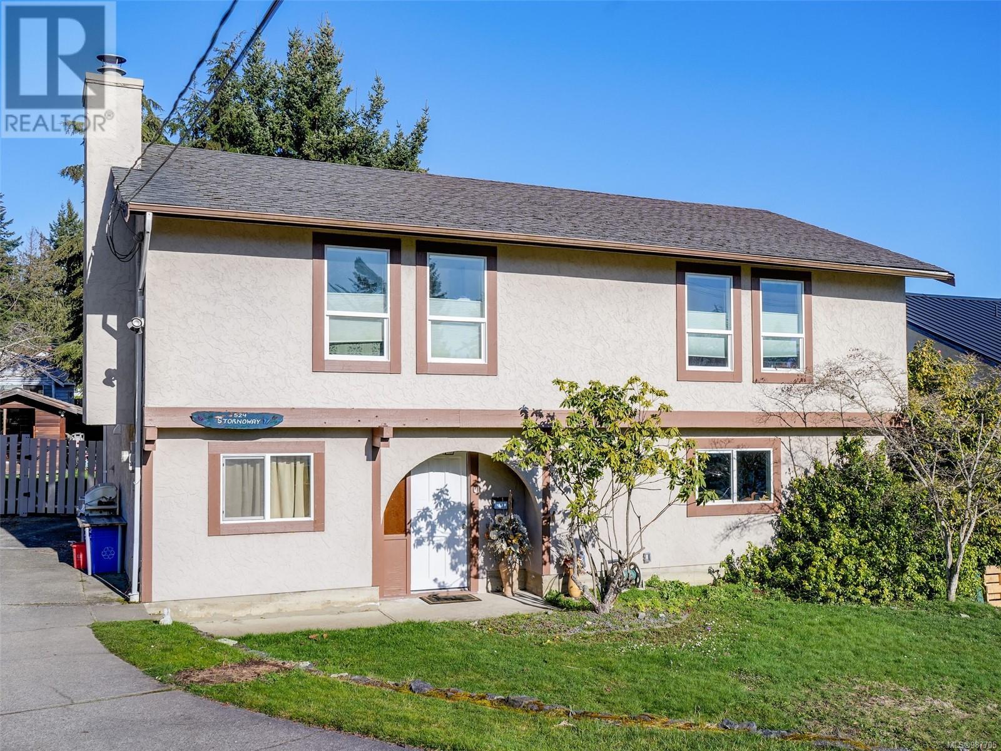
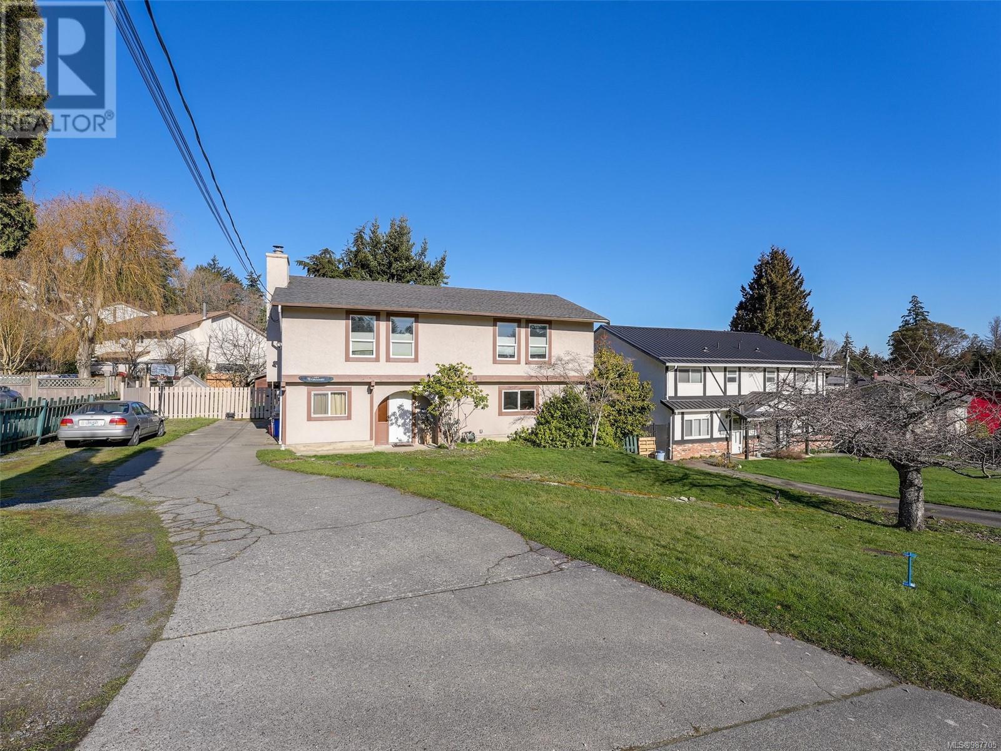
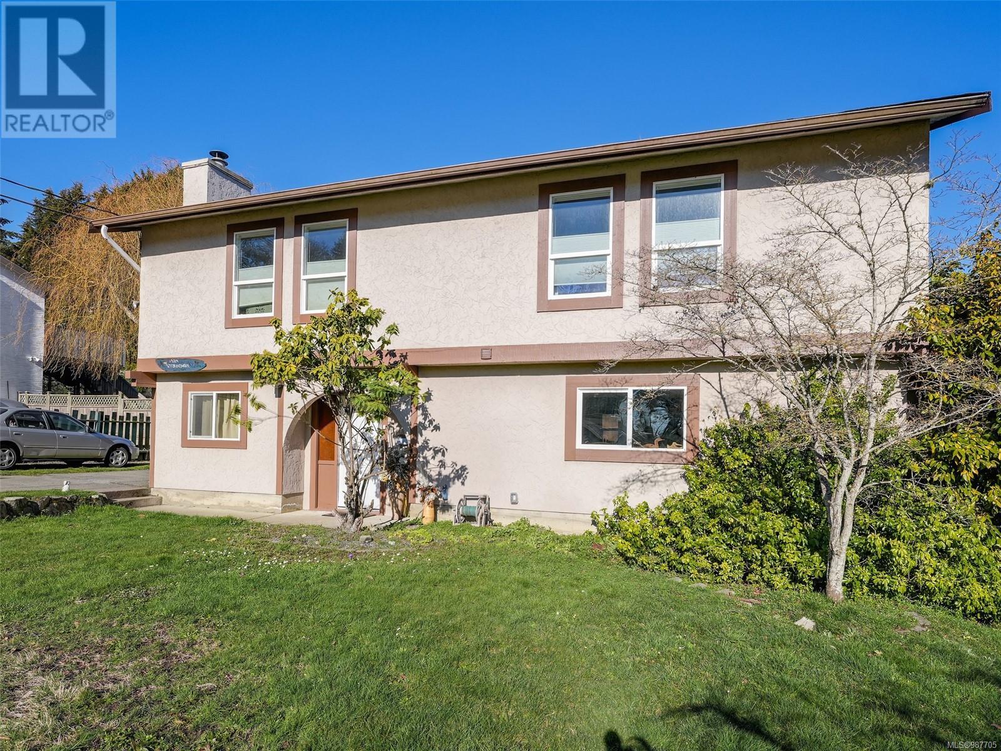
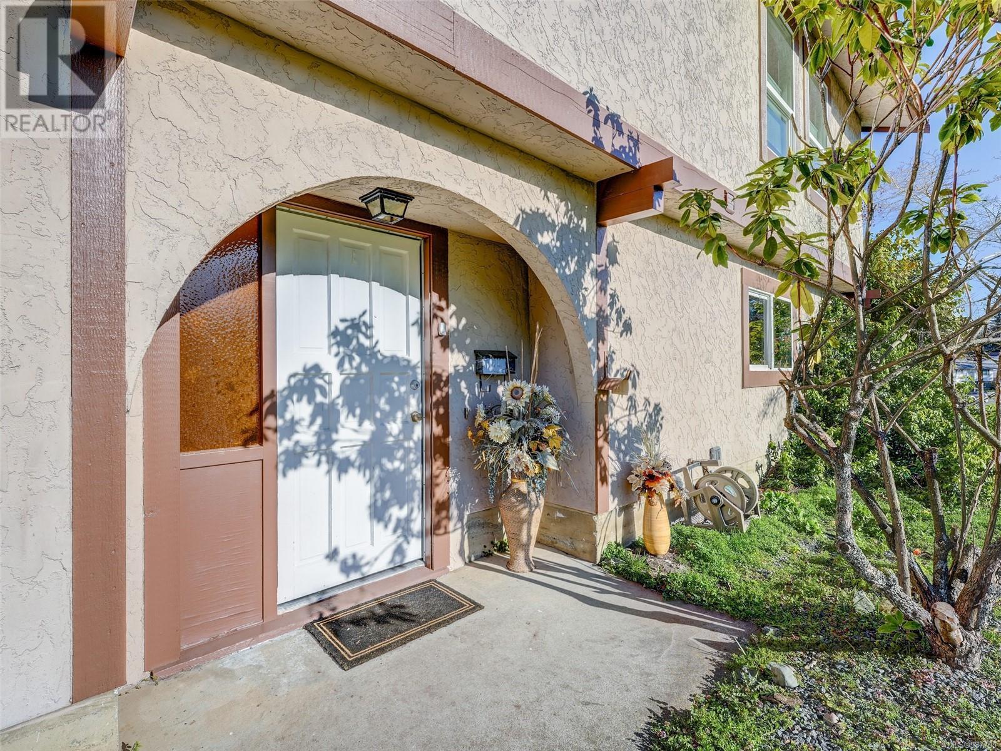
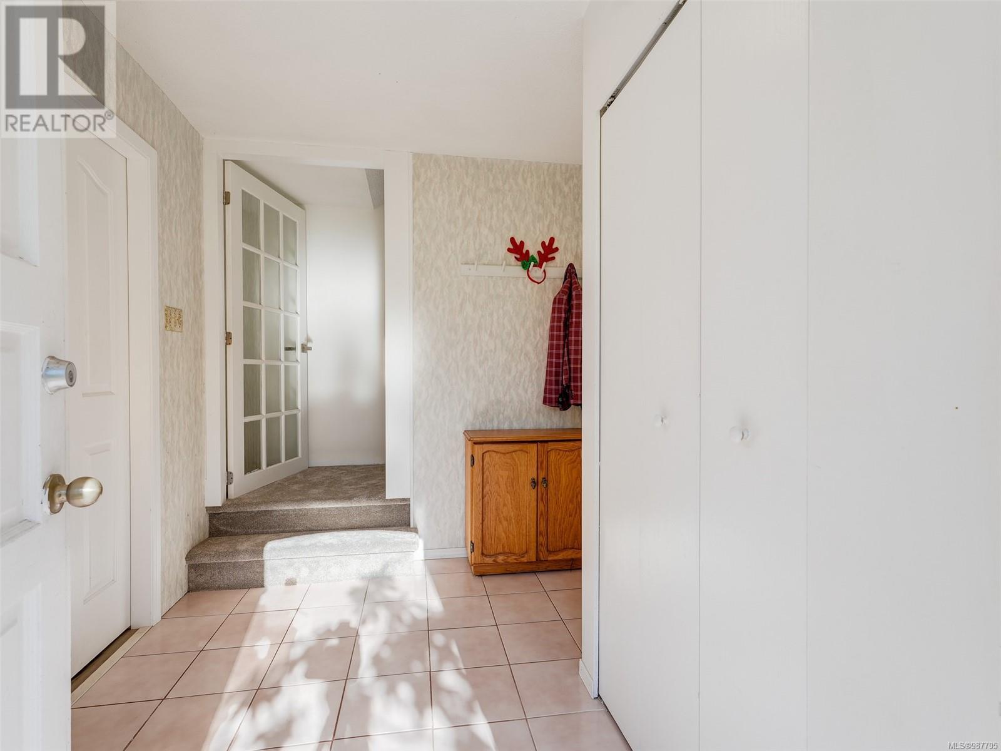
$1,095,000
524 Stornoway Dr
Colwood, British Columbia, British Columbia, V9C2R4
MLS® Number: 987705
Property description
Lovely 5 bedroom Family home on a quiet street with a fully self-contained 1 bedrm suite AND a separate 1-bed in-law suite! The main floor features 3 spacious bedrooms, updated 4-pc bathrm, updated kitchen featuring SS appliances and 2-tone cabinetry, a large bright living room and separate dining area that leads to a large deck overlooking the huge, fully fenced backyard. Downstairs find the in-law suite, newly updated 3-pc bathroom and laundry PLUS a separate 1-bedrm mortgage helper. The lot is large with a flat usable front yard as well as the flat, fenced back yard. Also, plenty of parking: big enough for an RV or boat. The backyard features garden beds, kids tree house and playset, sheds and a separate fenced area for the tenant! Many recent updates include newer vinyl windows, kitchen, bathrooms, H/W tank, high-end blinds, 150amp electrical panel, recent exterior paint, and fresh paint inside as well. Convenient location with easy access to buses, schools and the Westshore Mall.
Building information
Type
*****
Constructed Date
*****
Cooling Type
*****
Fireplace Present
*****
FireplaceTotal
*****
Heating Fuel
*****
Heating Type
*****
Size Interior
*****
Total Finished Area
*****
Land information
Size Irregular
*****
Size Total
*****
Rooms
Additional Accommodation
Living room
*****
Kitchen
*****
Kitchen
*****
Main level
Living room
*****
Dining room
*****
Kitchen
*****
Bathroom
*****
Primary Bedroom
*****
Bedroom
*****
Bedroom
*****
Lower level
Bathroom
*****
Bedroom
*****
Laundry room
*****
Bedroom
*****
Entrance
*****
Storage
*****
Bathroom
*****
Additional Accommodation
Living room
*****
Kitchen
*****
Kitchen
*****
Main level
Living room
*****
Dining room
*****
Kitchen
*****
Bathroom
*****
Primary Bedroom
*****
Bedroom
*****
Bedroom
*****
Lower level
Bathroom
*****
Bedroom
*****
Laundry room
*****
Bedroom
*****
Entrance
*****
Storage
*****
Bathroom
*****
Additional Accommodation
Living room
*****
Kitchen
*****
Kitchen
*****
Main level
Living room
*****
Dining room
*****
Kitchen
*****
Bathroom
*****
Primary Bedroom
*****
Bedroom
*****
Bedroom
*****
Lower level
Bathroom
*****
Bedroom
*****
Laundry room
*****
Bedroom
*****
Entrance
*****
Storage
*****
Courtesy of Oakwyn Realty Ltd.
Book a Showing for this property
Please note that filling out this form you'll be registered and your phone number without the +1 part will be used as a password.
