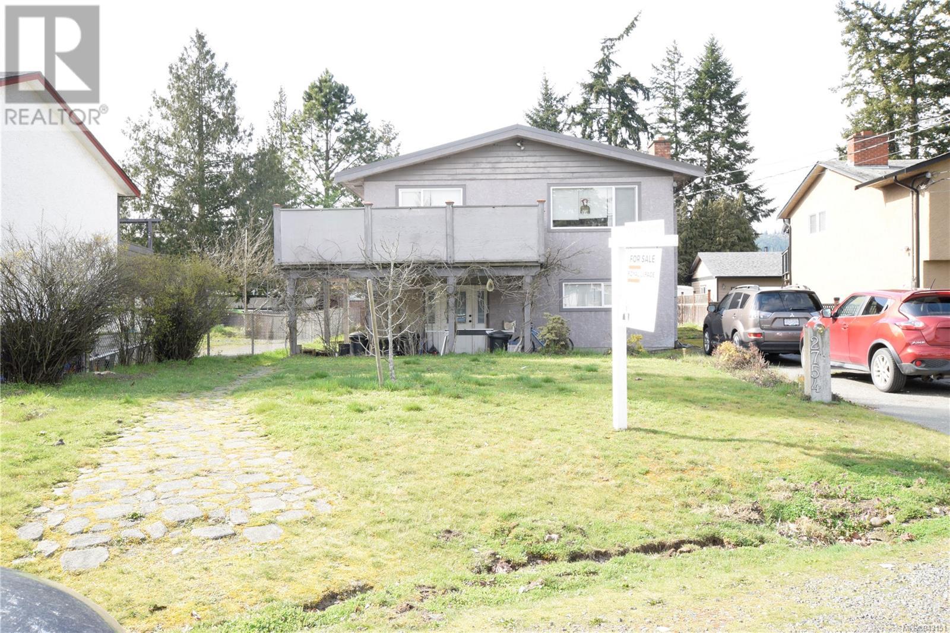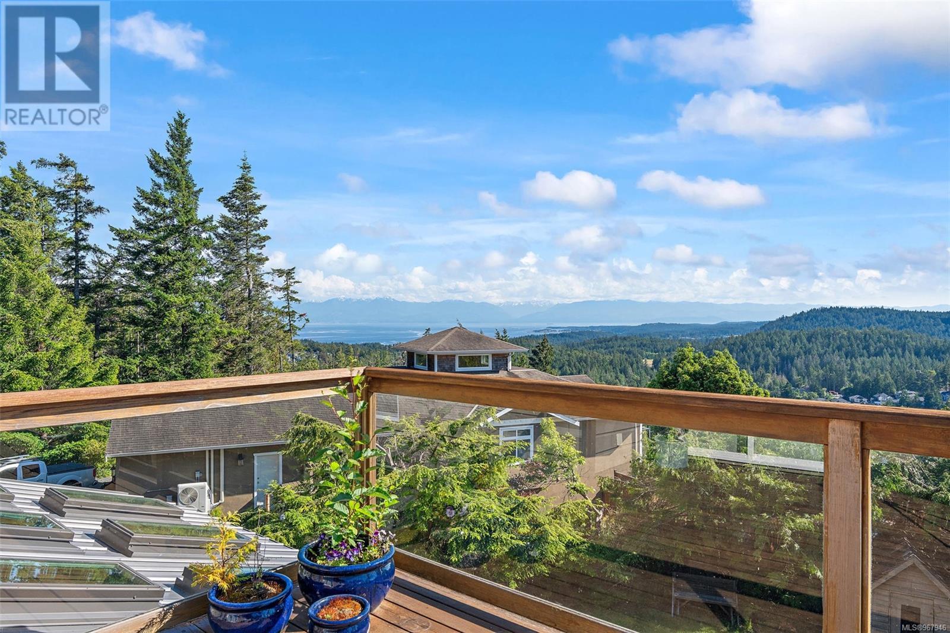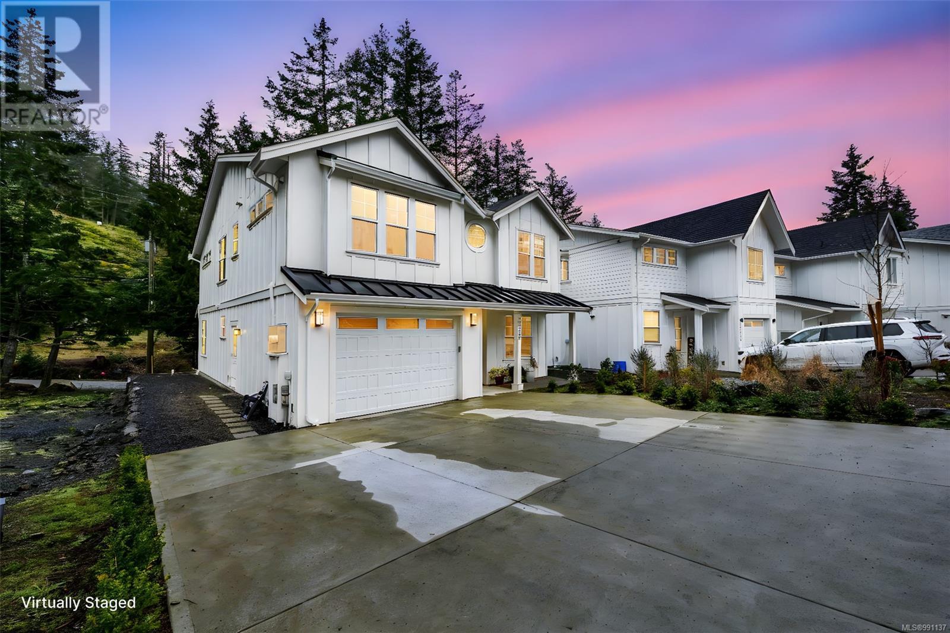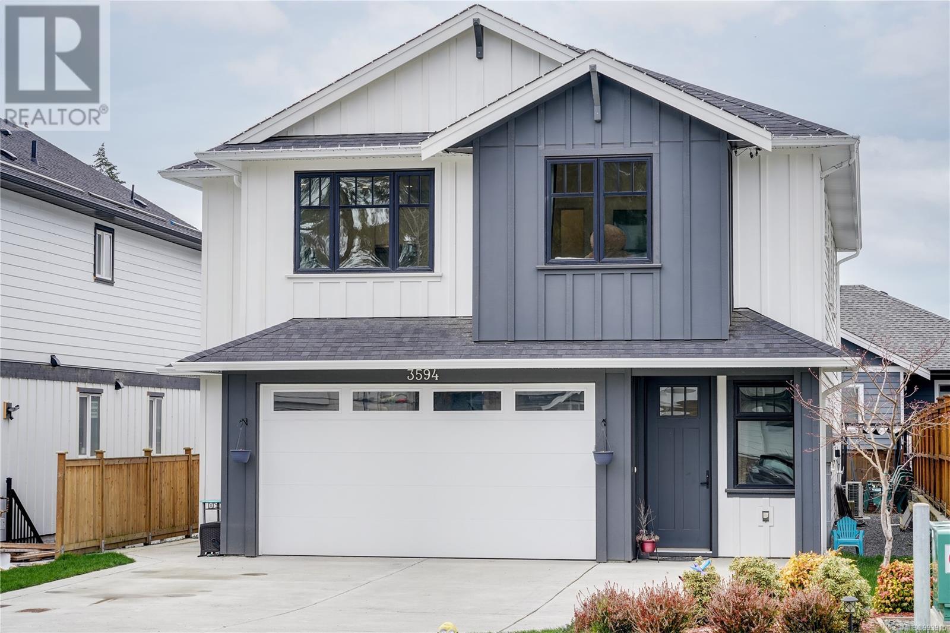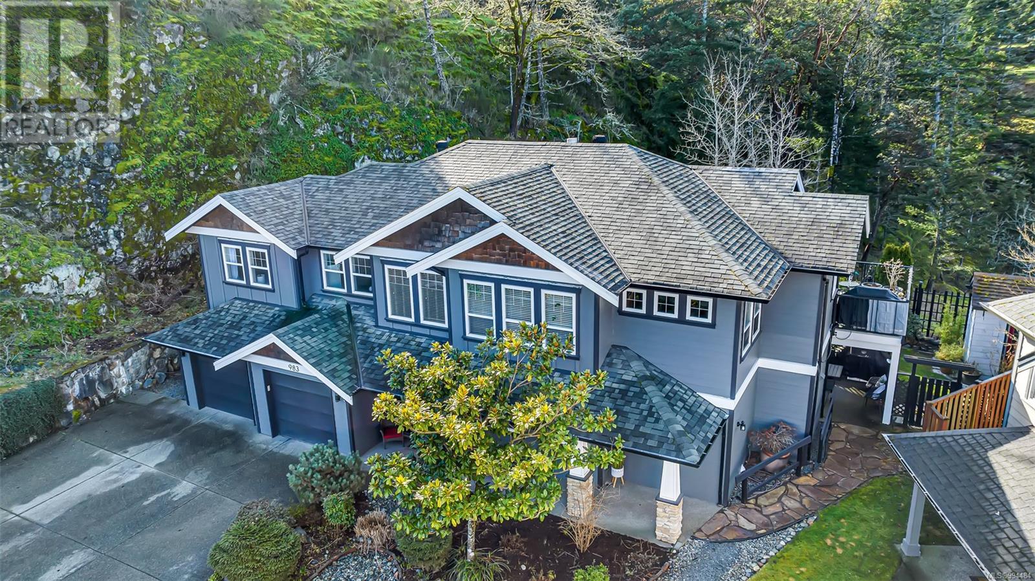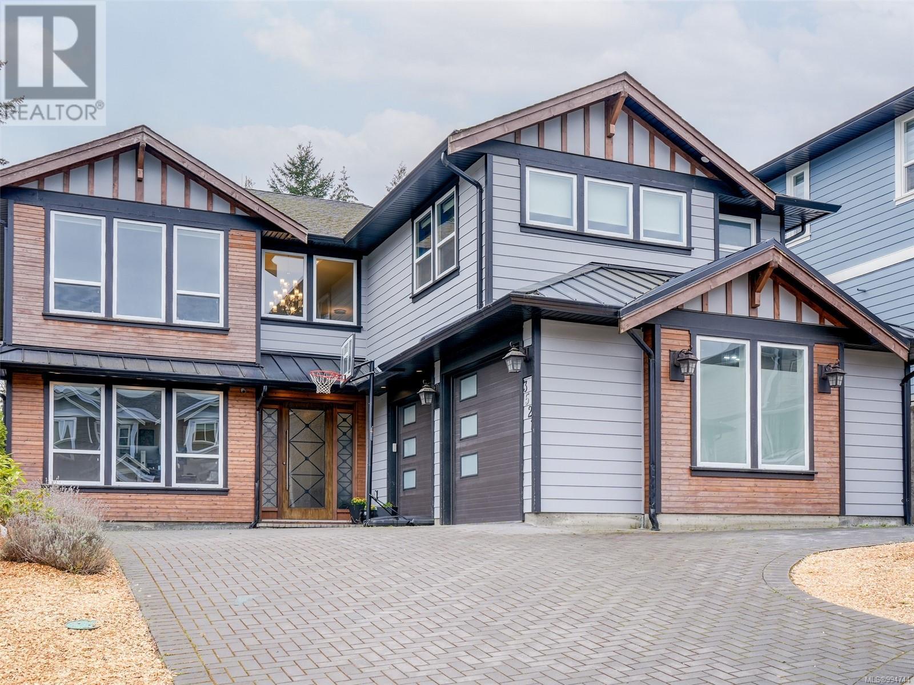Free account required
Unlock the full potential of your property search with a free account! Here's what you'll gain immediate access to:
- Exclusive Access to Every Listing
- Personalized Search Experience
- Favorite Properties at Your Fingertips
- Stay Ahead with Email Alerts
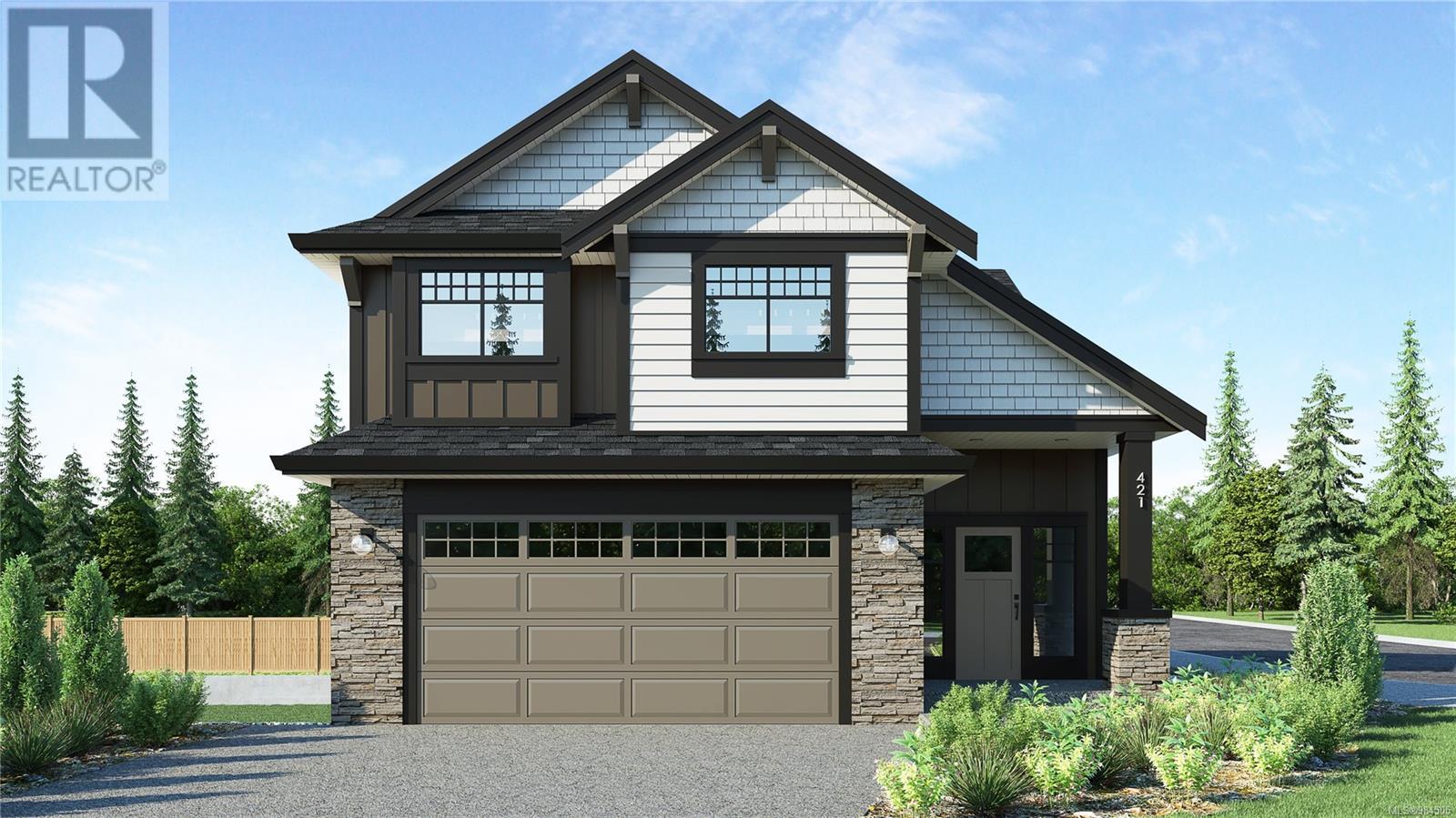

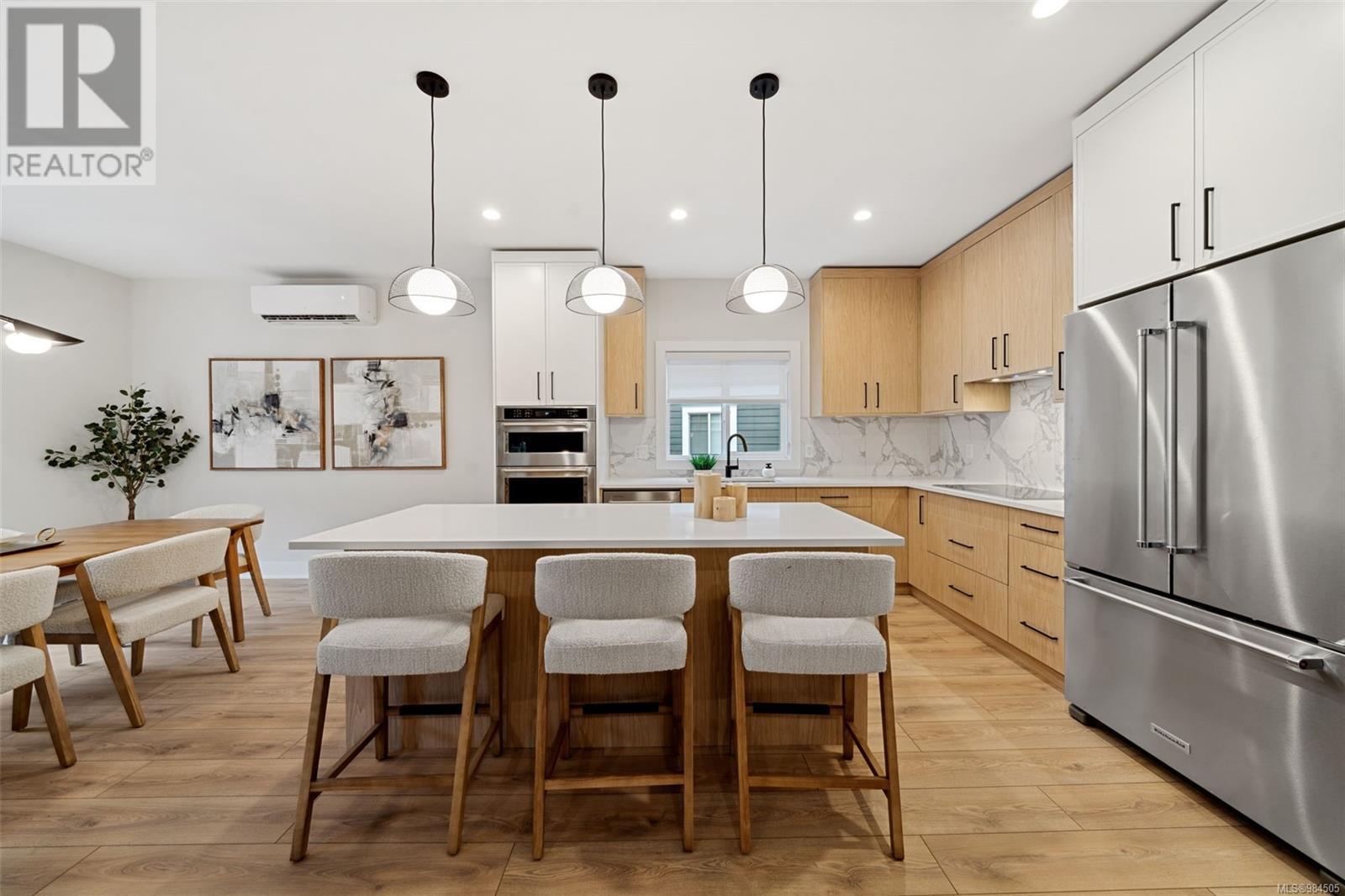
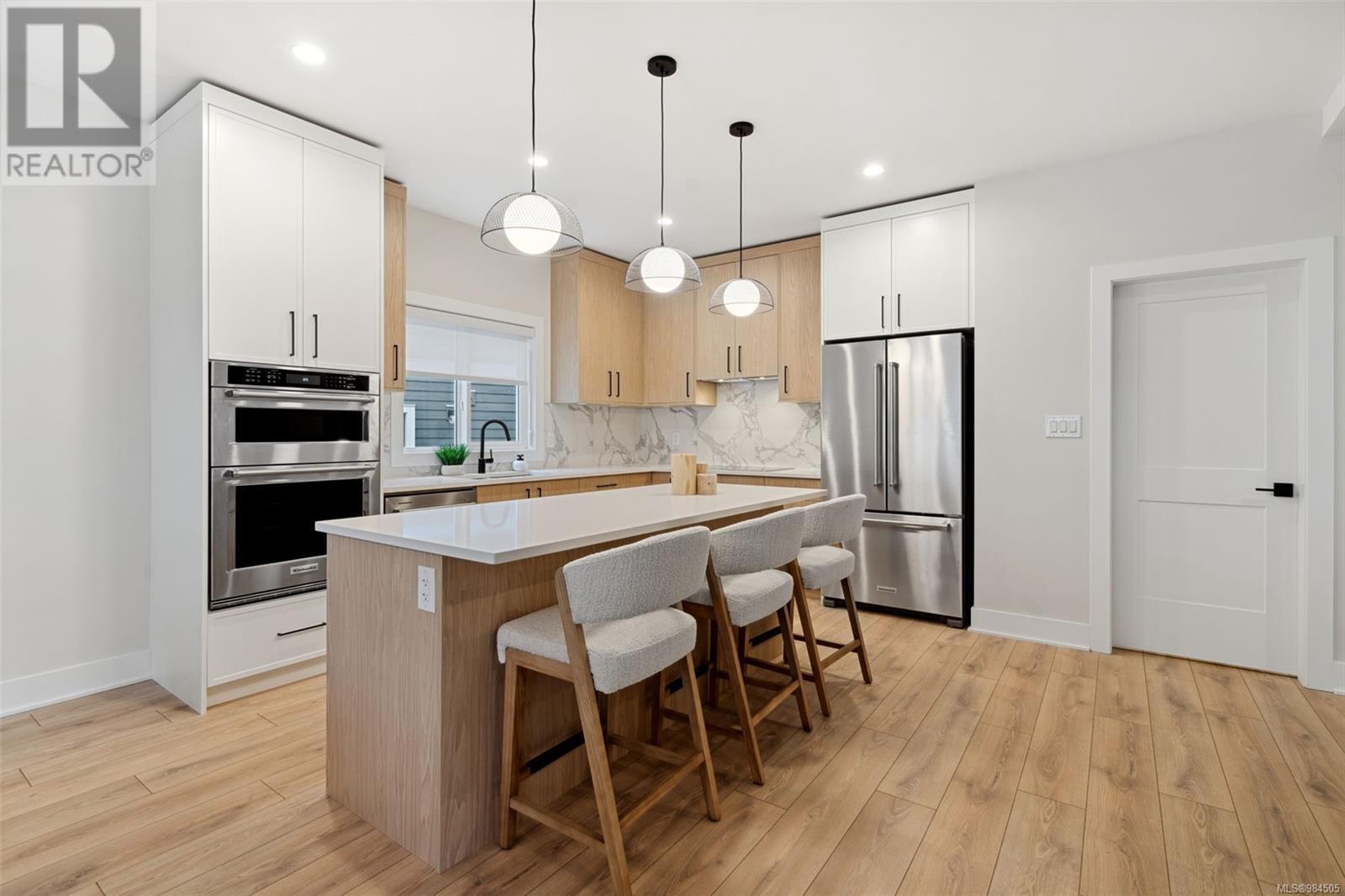

$1,449,999
421 Rock Dove Pl
Colwood, British Columbia, British Columbia, V9C0R5
MLS® Number: 984505
Property description
RB Lot 78 - Ridge Plan - All homes are now released in Park's Edge. Enjoy brand new construction on one of the development's largest southern exposed lots, and supplement your mortgage with a 2 bed legal suite! The family friendly Ridge plan has 5 beds and 4 baths with a bonus flex space or additional bedroom on the upper level. Enjoy the convenience of open concept living, and step out onto your sunny deck with gas BBQ hookup. The primary bedroom enjoys A/C, a 4 pce ensuite, and WIC. The 2 bed legal suite features a separate hydro, laundry, and patio. Designed w/ the environment in mind, it is Built Green certified and Low Carbon Step Code. SS appliance package. SMART Home doorbell & front door lock. Dual head ductless heat pump w/ SMART home control for heating and cooling. Roller Blinds in the main house & suite. New home warranty. Close to schools, restaurants, trails, & beaches. Choices of floorplans available, please see website. Multiple plans available, please see website.
Building information
Type
*****
Constructed Date
*****
Cooling Type
*****
Fireplace Present
*****
FireplaceTotal
*****
Heating Fuel
*****
Heating Type
*****
Size Interior
*****
Total Finished Area
*****
Land information
Access Type
*****
Size Irregular
*****
Size Total
*****
Rooms
Additional Accommodation
Bedroom
*****
Bedroom
*****
Kitchen
*****
Living room
*****
Bathroom
*****
Main level
Entrance
*****
Porch
*****
Kitchen
*****
Bathroom
*****
Living room
*****
Dining room
*****
Lower level
Patio
*****
Patio
*****
Second level
Bedroom
*****
Primary Bedroom
*****
Bedroom
*****
Laundry room
*****
Ensuite
*****
Bathroom
*****
Family room
*****
Additional Accommodation
Bedroom
*****
Bedroom
*****
Kitchen
*****
Living room
*****
Bathroom
*****
Main level
Entrance
*****
Porch
*****
Kitchen
*****
Bathroom
*****
Living room
*****
Dining room
*****
Lower level
Patio
*****
Patio
*****
Second level
Bedroom
*****
Primary Bedroom
*****
Bedroom
*****
Laundry room
*****
Ensuite
*****
Bathroom
*****
Family room
*****
Courtesy of Royal LePage Coast Capital - Westshore
Book a Showing for this property
Please note that filling out this form you'll be registered and your phone number without the +1 part will be used as a password.
