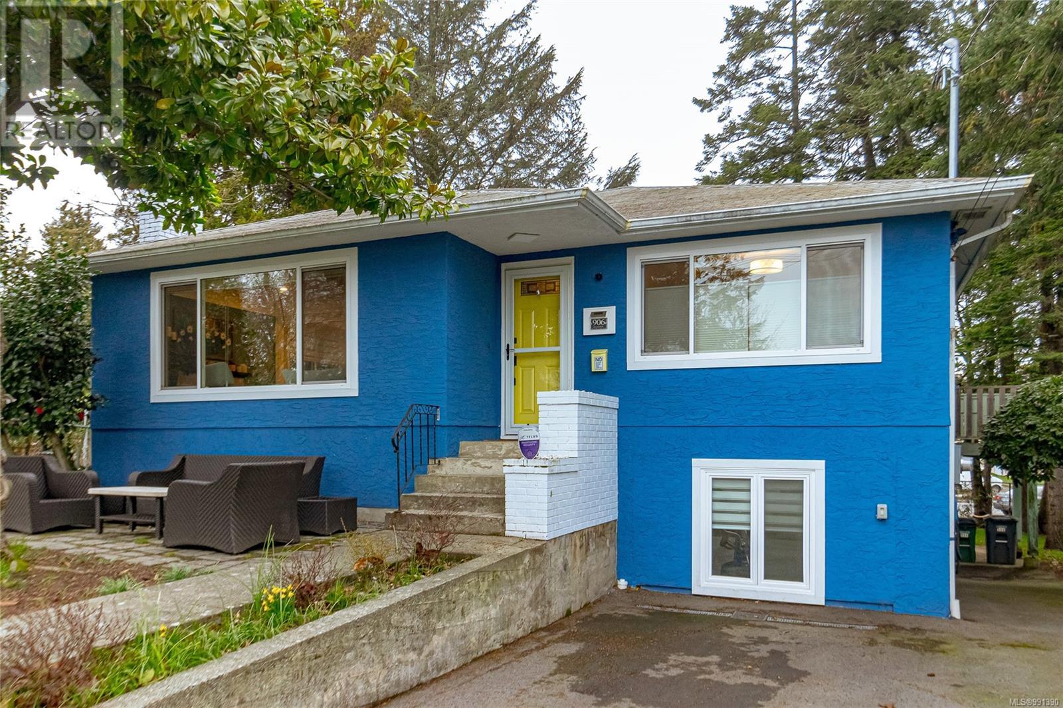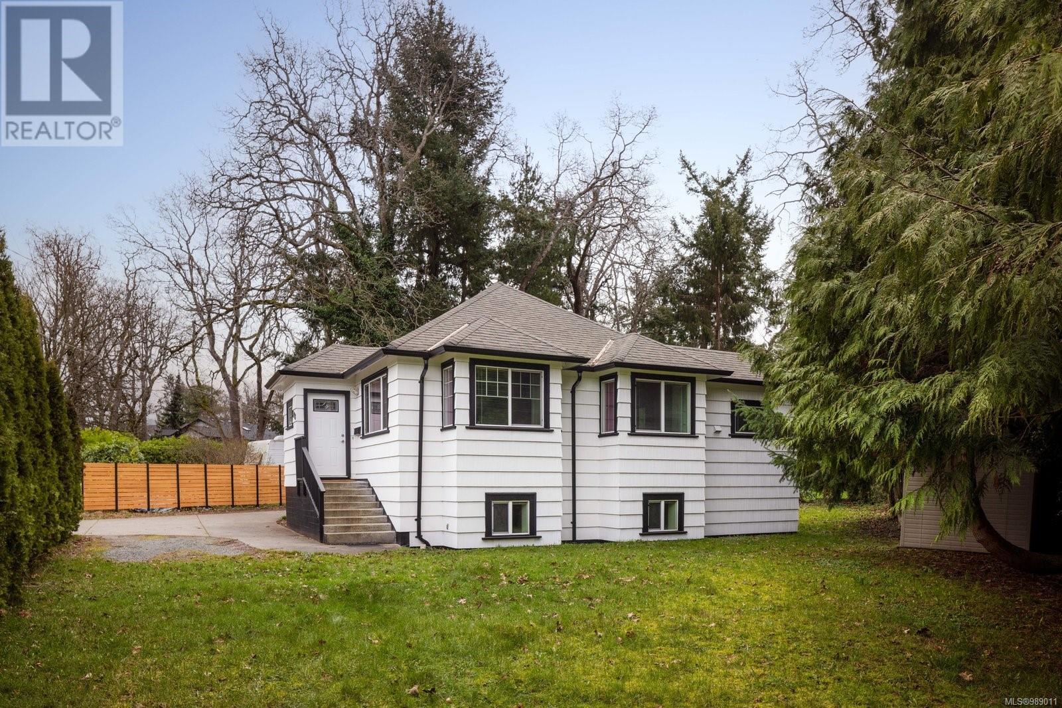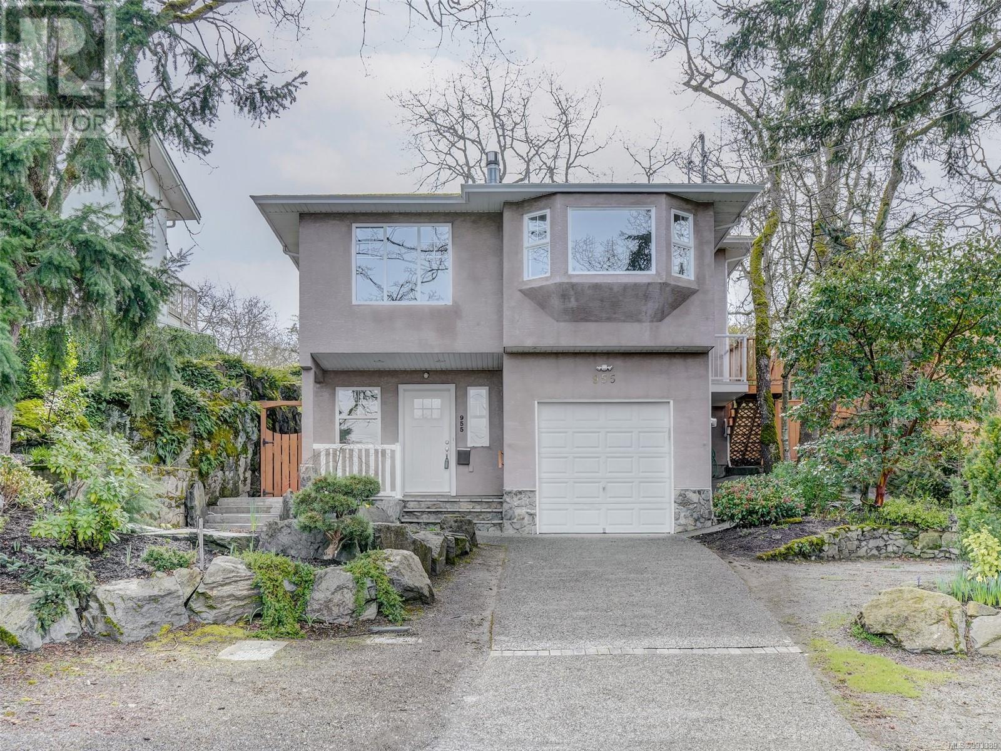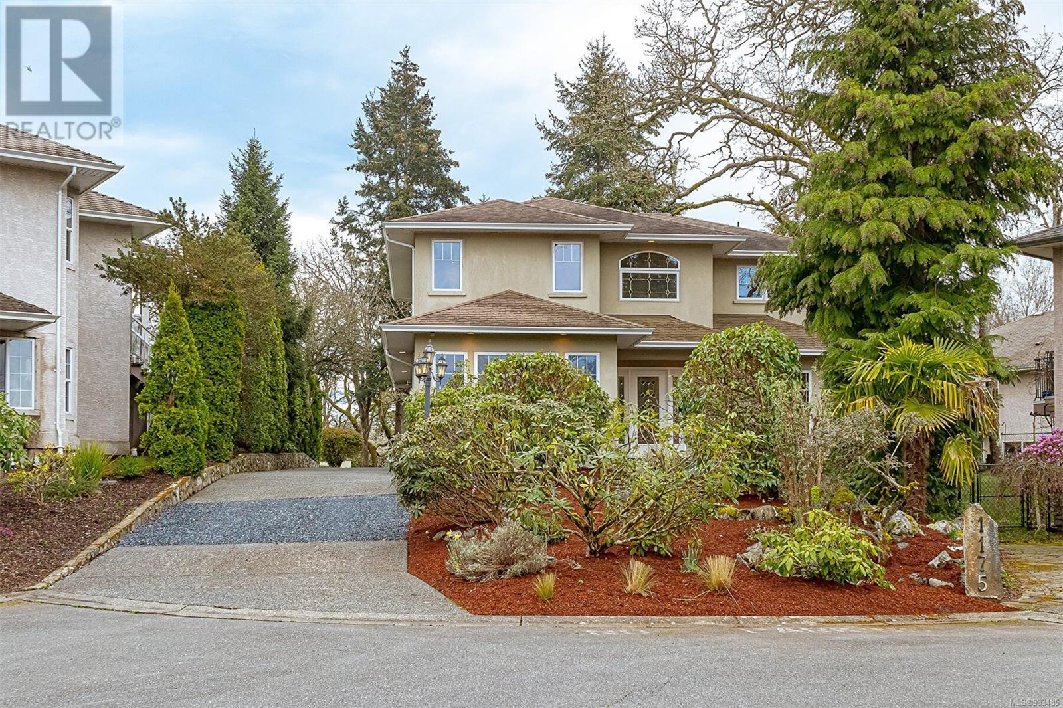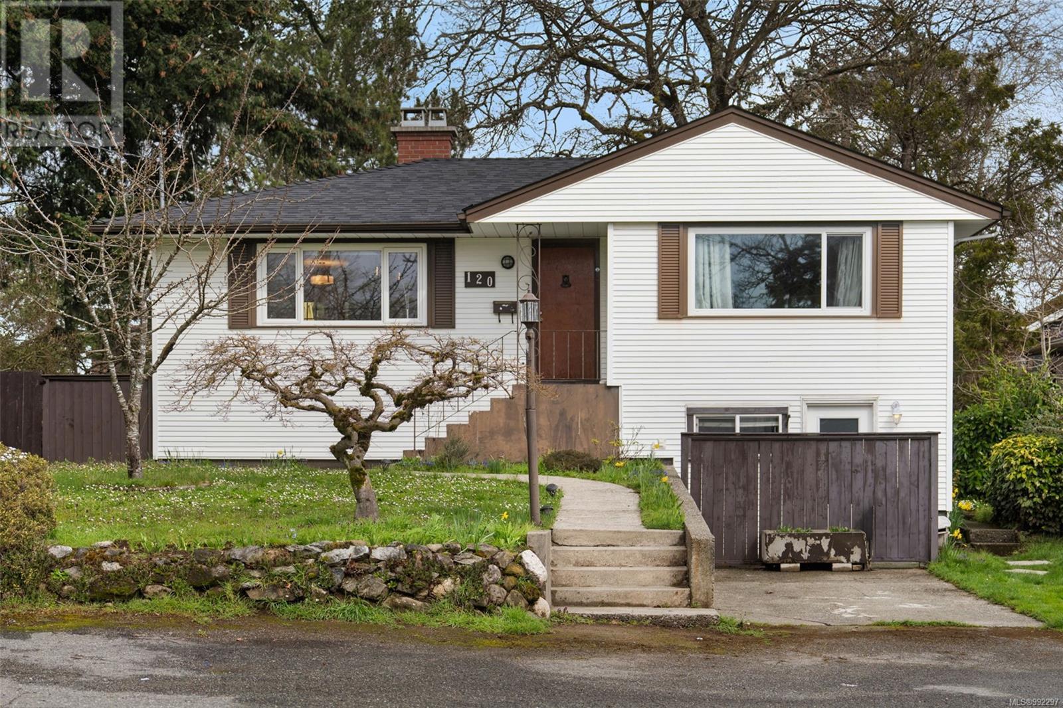Free account required
Unlock the full potential of your property search with a free account! Here's what you'll gain immediate access to:
- Exclusive Access to Every Listing
- Personalized Search Experience
- Favorite Properties at Your Fingertips
- Stay Ahead with Email Alerts
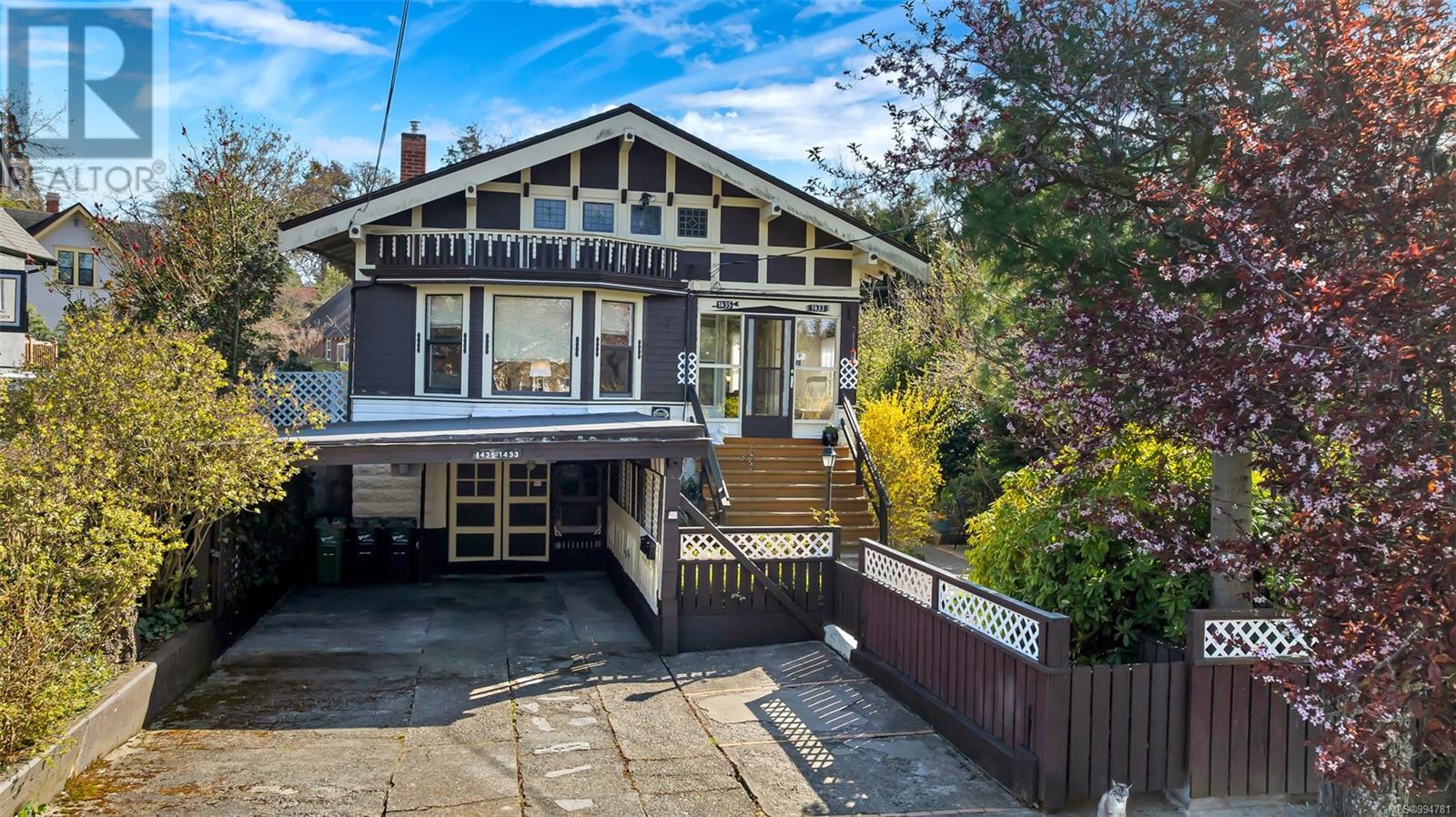

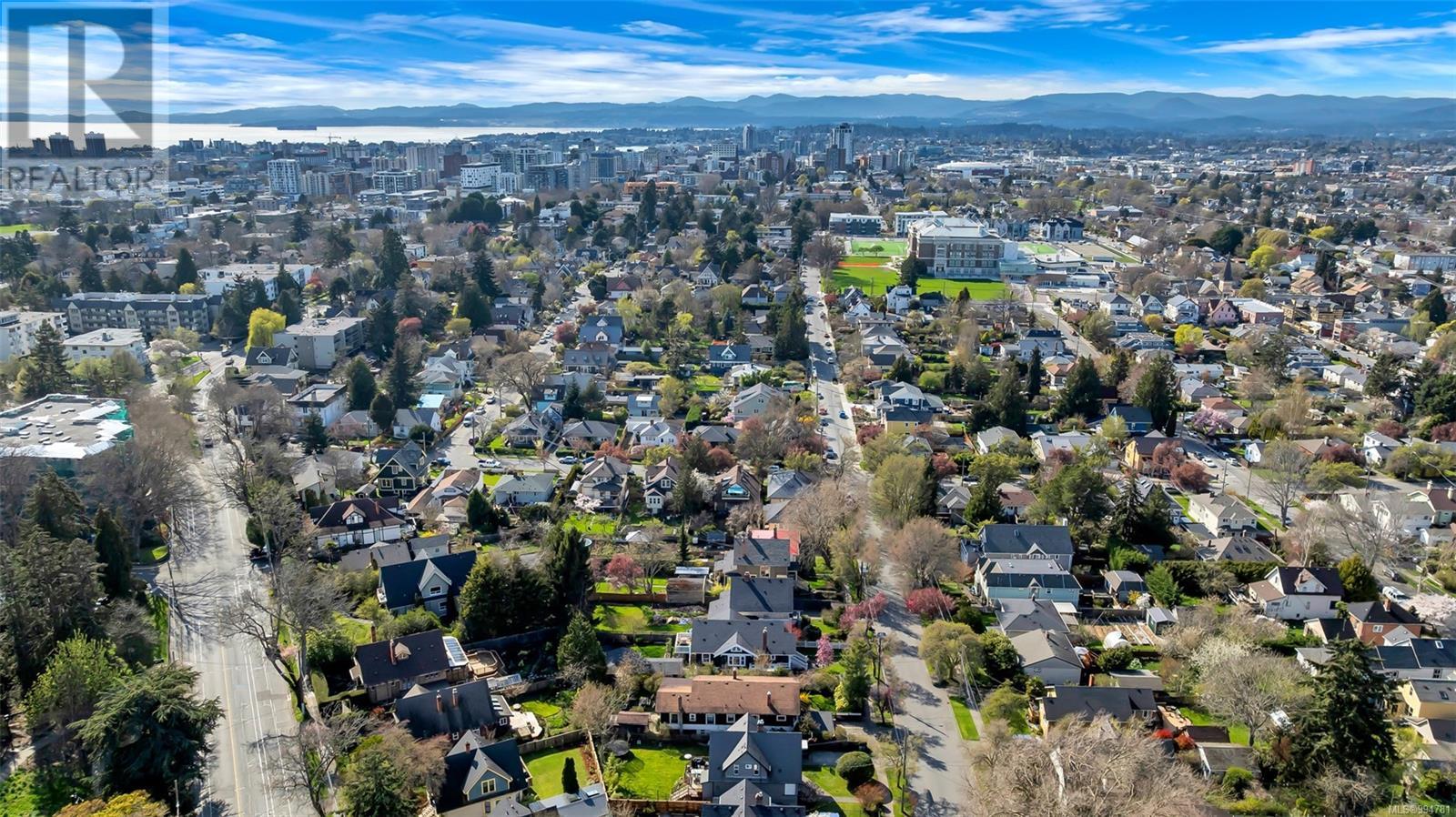
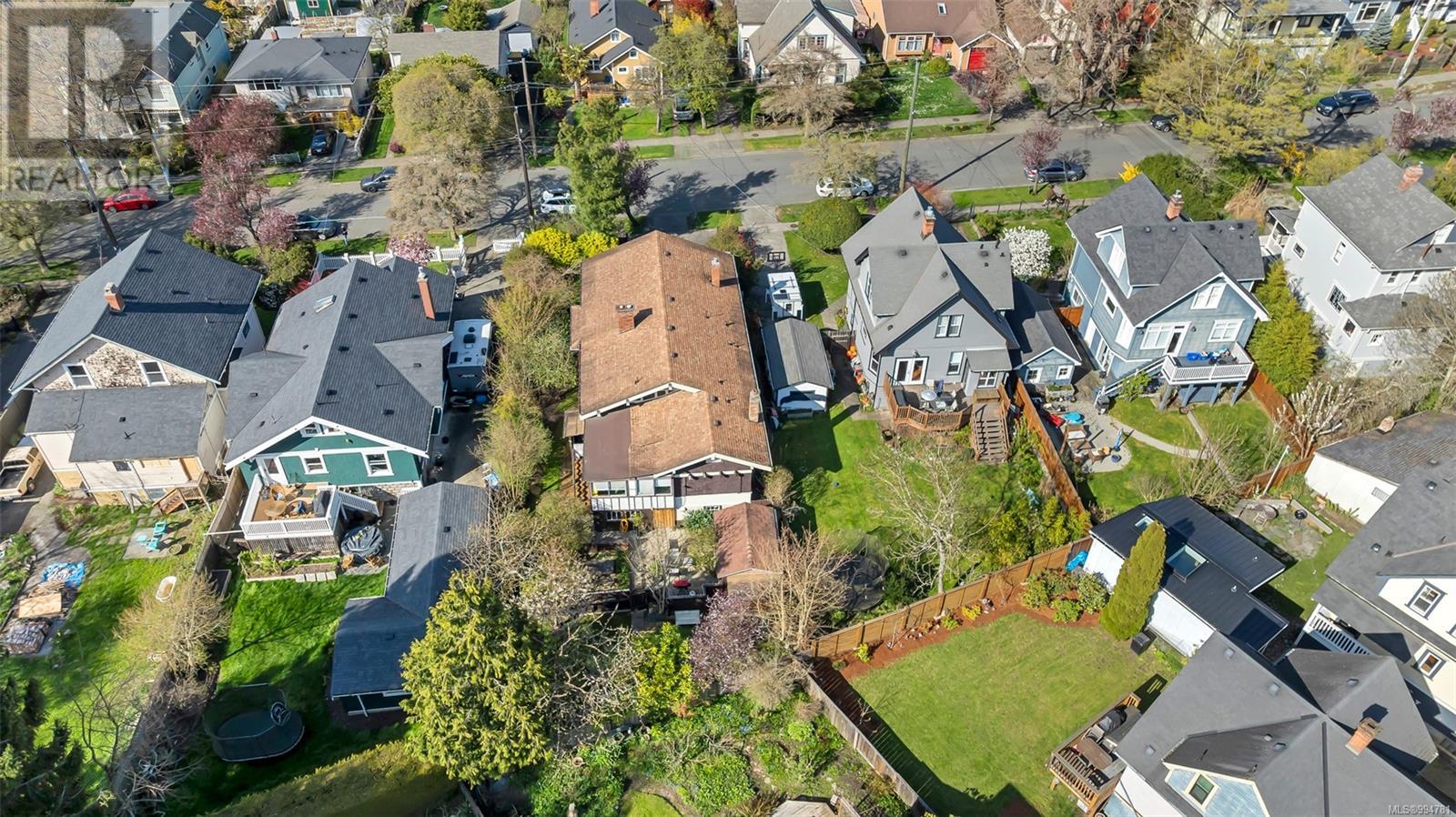

$1,150,000
1433/1435 Grant St
Victoria, British Columbia, British Columbia, V8R1M4
MLS® Number: 994781
Property description
A Fernwood Beauty! Built in 1907 and converted to a duplex in 1954 - this family home has so many possibilities! The primary 4 bedroom home occupies most of the main floor, the lower floor and undeveloped attic. The front door leads to private entranceways for both the main home and the suite. You enter the main home through the cozy living room (gas f/p) and onto the kitchen and dining room. Completing this floor is the primary bedroom, 2nd bedroom, bathroom and enclosed sunroom. Marching downstairs you will find more cozy living space of the main house: a laundry area, small flex room, and a spacious kitchenette which leads to the living room (gas f/p). Adjoining the LR are 2 bedrooms. The self contained duplex/suite completes the balance of the main floor - a bright kitchen and living room, bedroom and bathroom. The enchanting yard - private and sunny. Located on quiet Grant street, this wonderful home is just a short hop to vibrant Fernwood Village, schools and Stadacona Park.
Building information
Type
*****
Architectural Style
*****
Constructed Date
*****
Cooling Type
*****
Fireplace Present
*****
FireplaceTotal
*****
Heating Fuel
*****
Heating Type
*****
Size Interior
*****
Total Finished Area
*****
Land information
Size Irregular
*****
Size Total
*****
Rooms
Other
Storage
*****
Main level
Entrance
*****
Living room
*****
Dining room
*****
Bedroom
*****
Primary Bedroom
*****
Bathroom
*****
Sunroom
*****
Living room/Dining room
*****
Kitchen
*****
Bathroom
*****
Primary Bedroom
*****
Lower level
Living room/Dining room
*****
Bedroom
*****
Bedroom
*****
Kitchen
*****
Bonus Room
*****
Laundry room
*****
Bathroom
*****
Recreation room
*****
Workshop
*****
Second level
Loft
*****
Attic (finished)
*****
Other
Storage
*****
Main level
Entrance
*****
Living room
*****
Dining room
*****
Bedroom
*****
Primary Bedroom
*****
Bathroom
*****
Sunroom
*****
Living room/Dining room
*****
Kitchen
*****
Bathroom
*****
Primary Bedroom
*****
Lower level
Living room/Dining room
*****
Bedroom
*****
Bedroom
*****
Kitchen
*****
Bonus Room
*****
Laundry room
*****
Bathroom
*****
Recreation room
*****
Workshop
*****
Second level
Loft
*****
Attic (finished)
*****
Other
Storage
*****
Main level
Entrance
*****
Living room
*****
Dining room
*****
Courtesy of Newport Realty Ltd.
Book a Showing for this property
Please note that filling out this form you'll be registered and your phone number without the +1 part will be used as a password.
