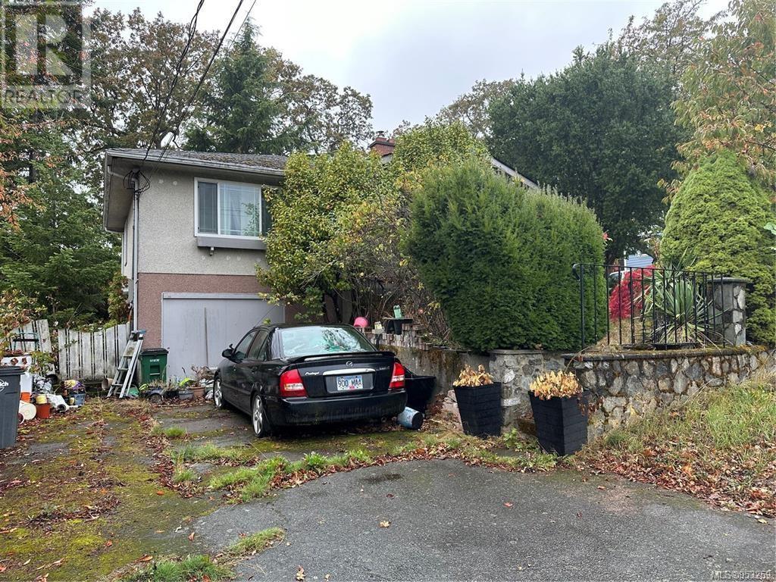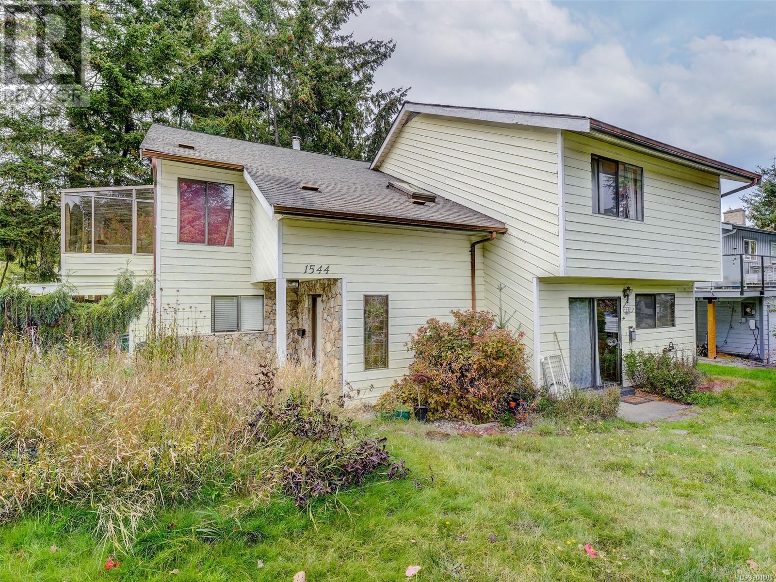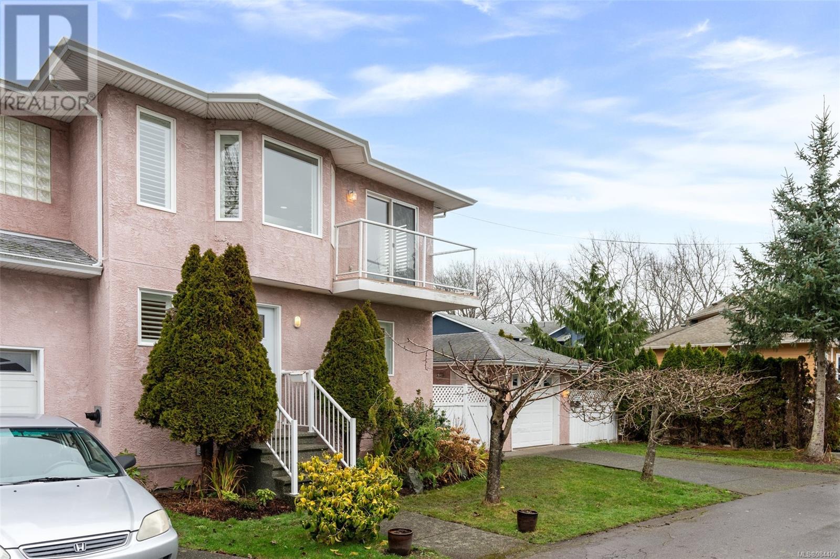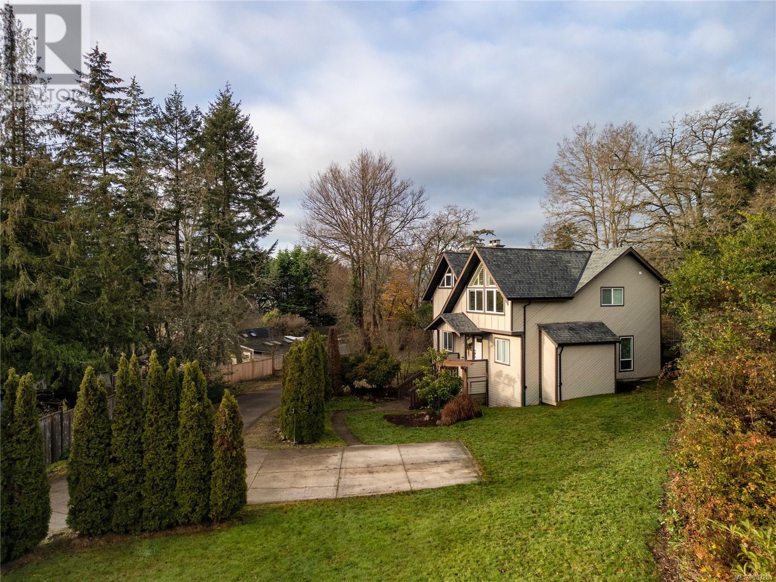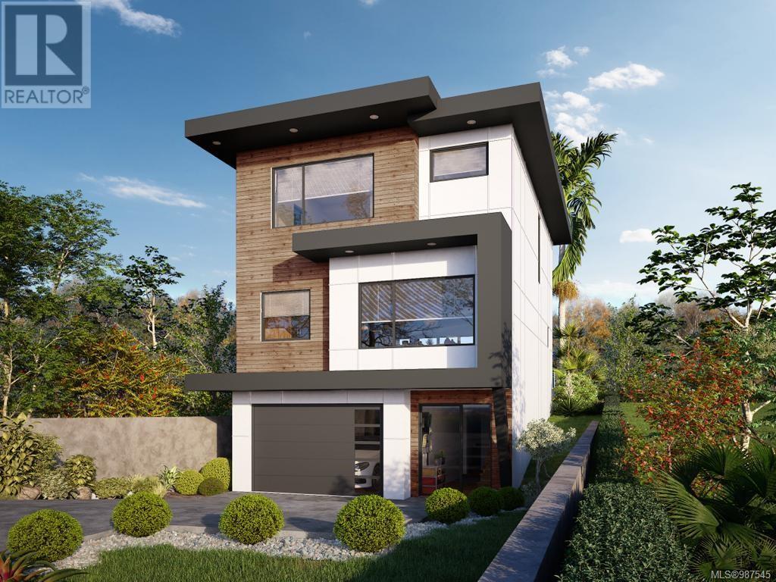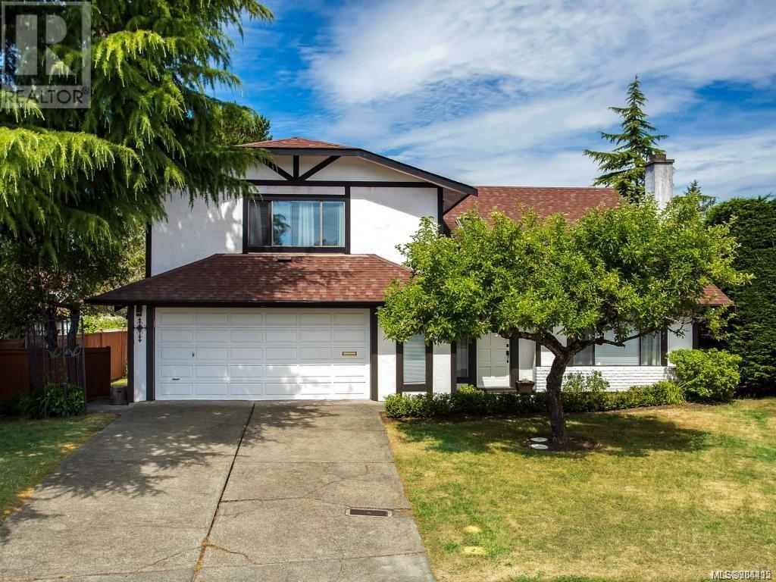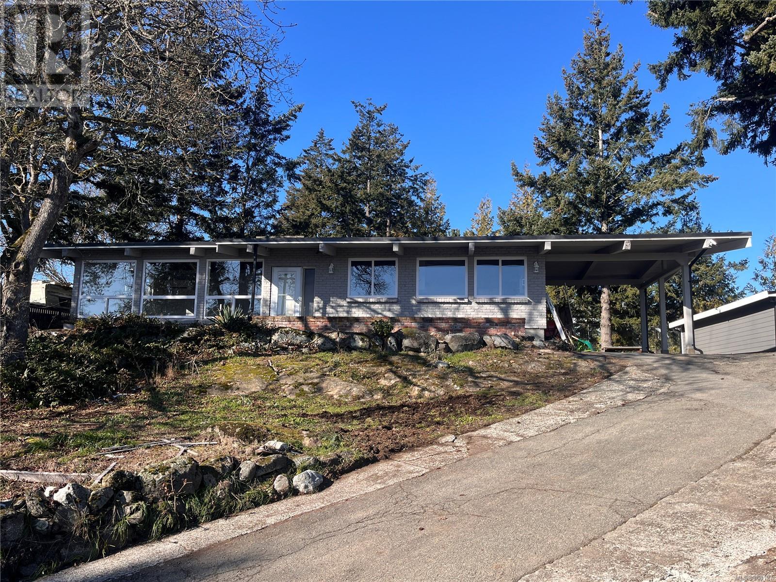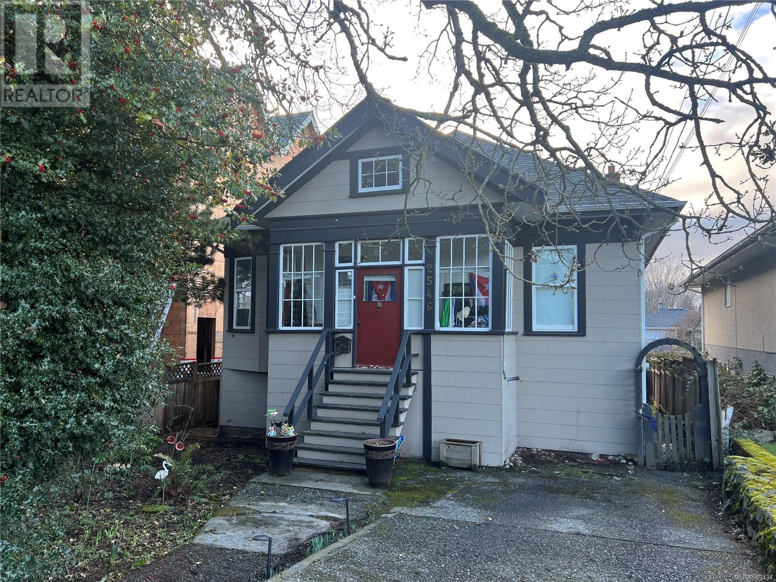Free account required
Unlock the full potential of your property search with a free account! Here's what you'll gain immediate access to:
- Exclusive Access to Every Listing
- Personalized Search Experience
- Favorite Properties at Your Fingertips
- Stay Ahead with Email Alerts
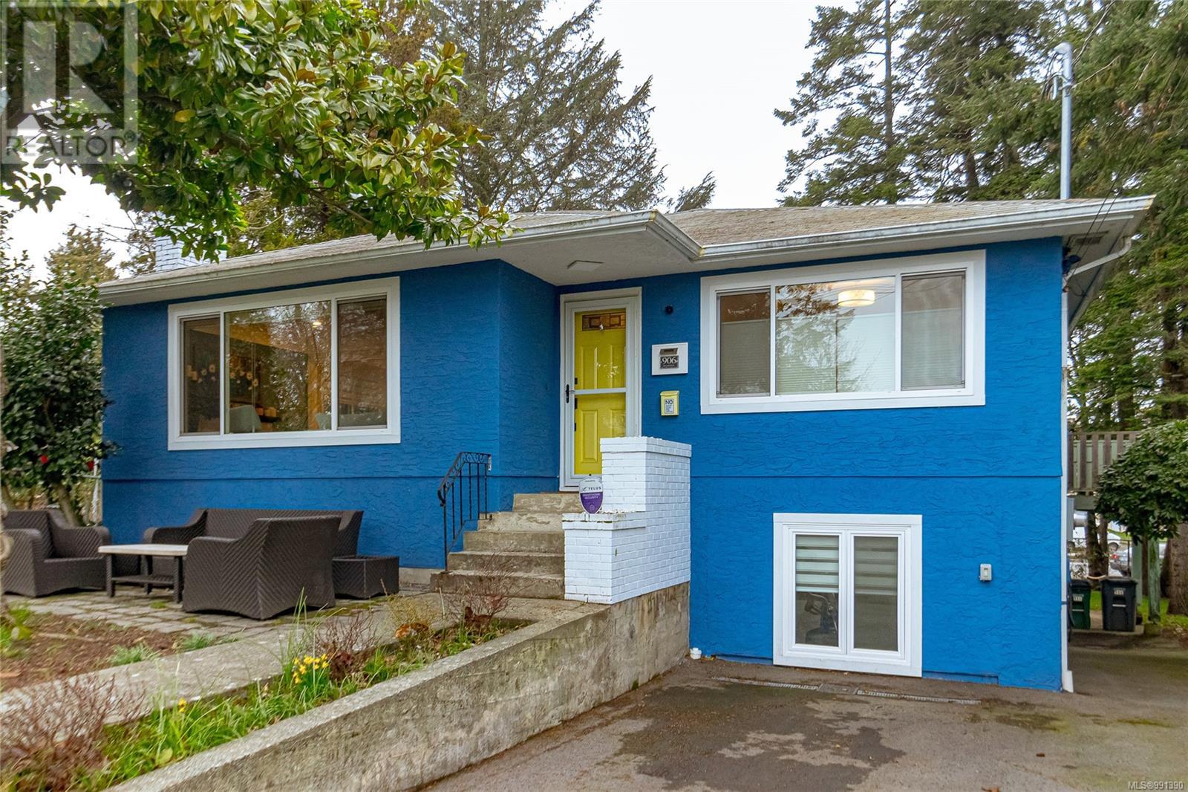
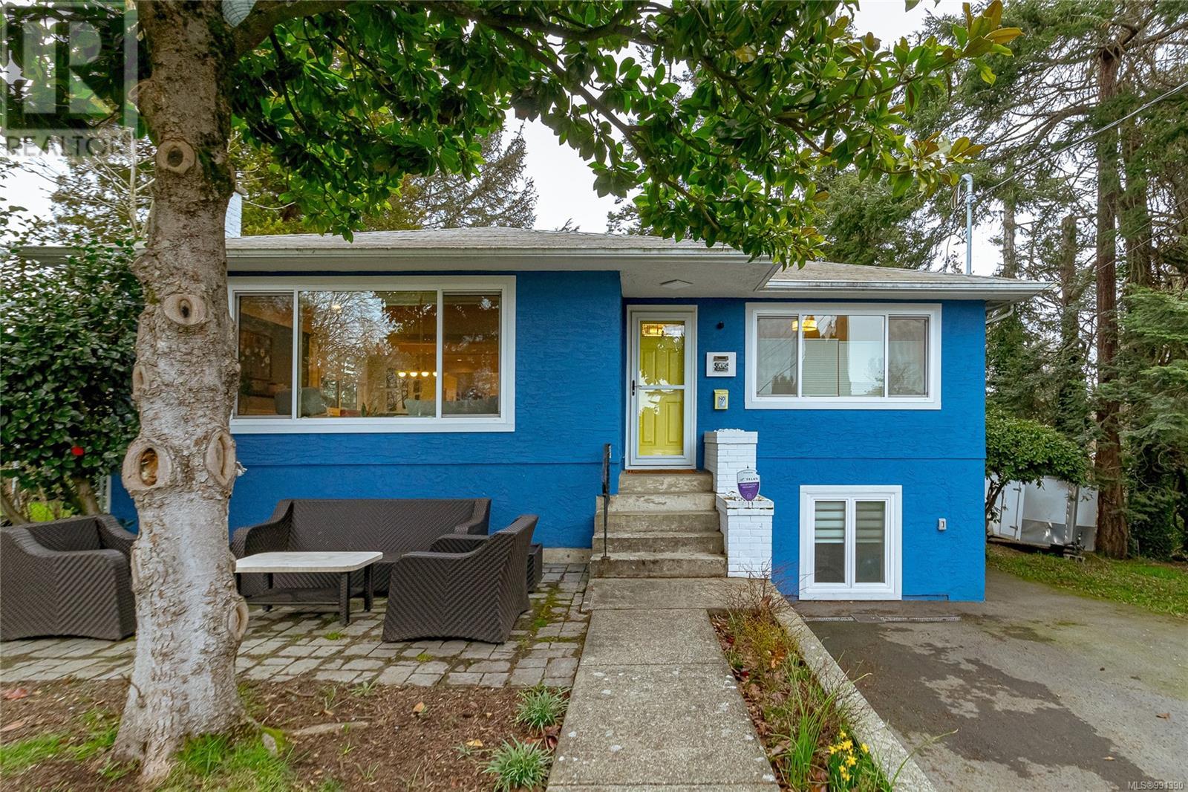
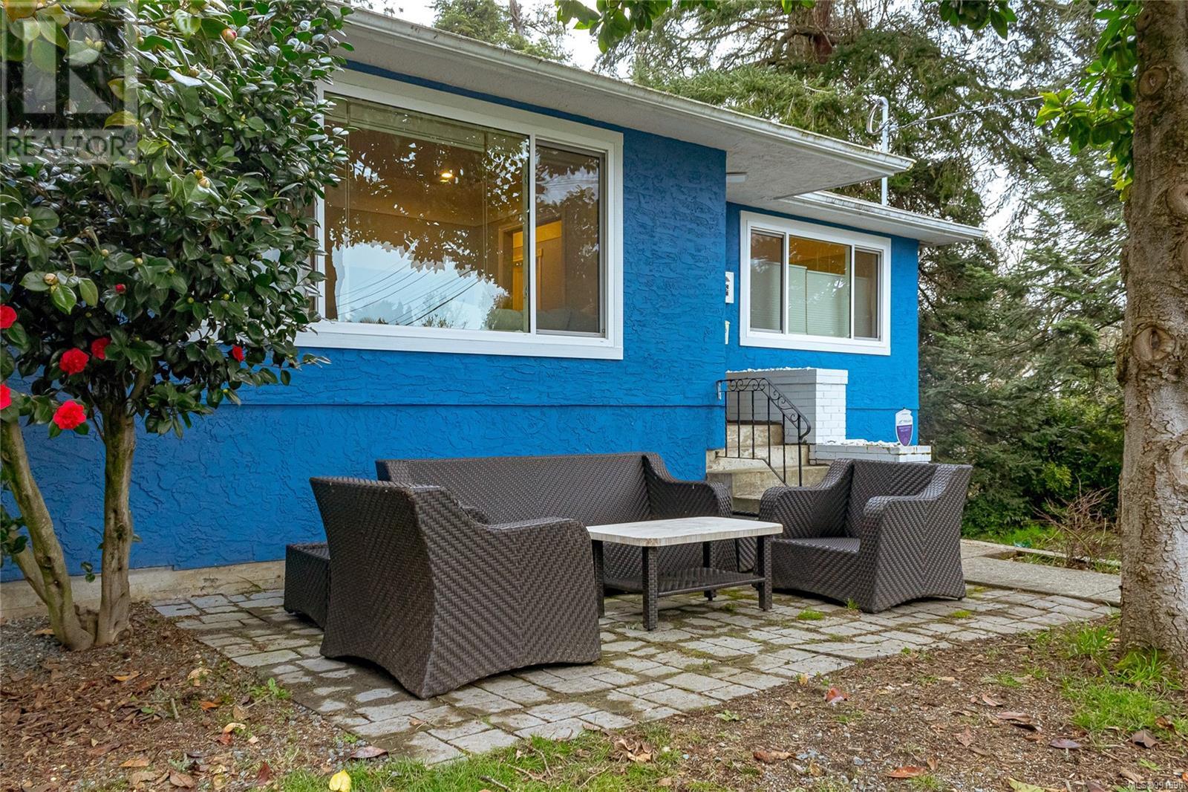

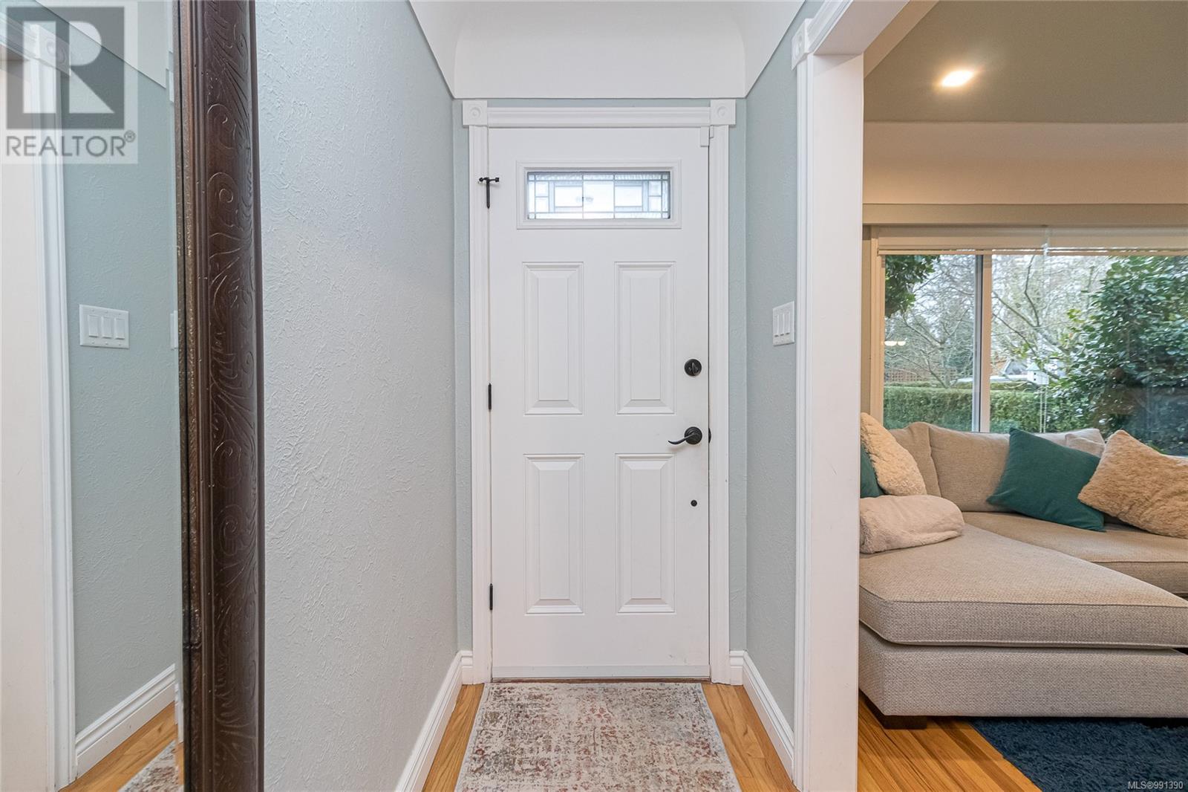
$1,295,000
906 McAdoo Pl
Saanich, British Columbia, British Columbia, V8X1V8
MLS® Number: 991390
Property description
Completely updated, move-in-ready 3BR/2bath home with legal 1BR/1bath suite ideally situated at the end of quiet cul-de-sac. Central location with easy walking access to Uptown, Mayfair, bus stops, parks and more. Inside, the main living level features gleaming hardwood floors throughout, with a large living/dining room and gas fireplace, spacious modern kitchen w quartz counters, oversized fridge, with separate eating area. Primary BR with new ensuite, second BR and huge new bathroom. Downstairs has a large family room with attached 3rd BR (or Den/Office?) and utility room. The legal 1BR suite with separate entrance would be great for mortgage help or AirBnB! Close to the Galloping Goose trail for easy commutes, Swan Lake Nature Reserve, schools, playgrounds and shopping at Up-Town mall. An ideal Saanich core location! There is even long-term development potential given the size of the lot. Don't miss your chance to own this beautiful centrally located home!
Building information
Type
*****
Appliances
*****
Constructed Date
*****
Cooling Type
*****
Fireplace Present
*****
FireplaceTotal
*****
Heating Fuel
*****
Heating Type
*****
Size Interior
*****
Total Finished Area
*****
Land information
Size Irregular
*****
Size Total
*****
Rooms
Main level
Entrance
*****
Living room
*****
Dining room
*****
Kitchen
*****
Eating area
*****
Bedroom
*****
Bathroom
*****
Primary Bedroom
*****
Ensuite
*****
Lower level
Family room
*****
Bedroom
*****
Utility room
*****
Living room/Dining room
*****
Entrance
*****
Kitchen
*****
Bedroom
*****
Storage
*****
Bathroom
*****
Main level
Entrance
*****
Living room
*****
Dining room
*****
Kitchen
*****
Eating area
*****
Bedroom
*****
Bathroom
*****
Primary Bedroom
*****
Ensuite
*****
Lower level
Family room
*****
Bedroom
*****
Utility room
*****
Living room/Dining room
*****
Entrance
*****
Kitchen
*****
Bedroom
*****
Storage
*****
Bathroom
*****
Main level
Entrance
*****
Living room
*****
Dining room
*****
Kitchen
*****
Eating area
*****
Bedroom
*****
Bathroom
*****
Primary Bedroom
*****
Ensuite
*****
Lower level
Family room
*****
Bedroom
*****
Utility room
*****
Living room/Dining room
*****
Entrance
*****
Courtesy of DFH Real Estate Ltd.
Book a Showing for this property
Please note that filling out this form you'll be registered and your phone number without the +1 part will be used as a password.
