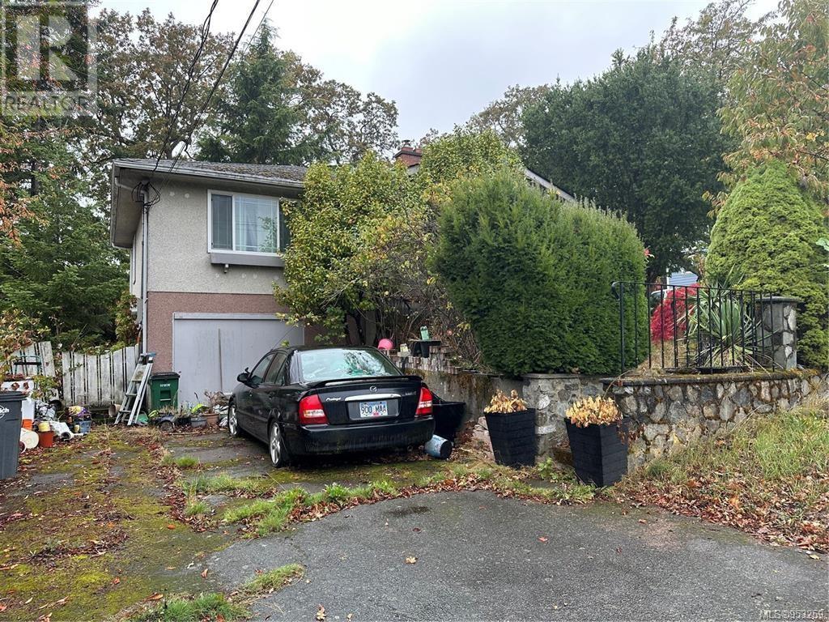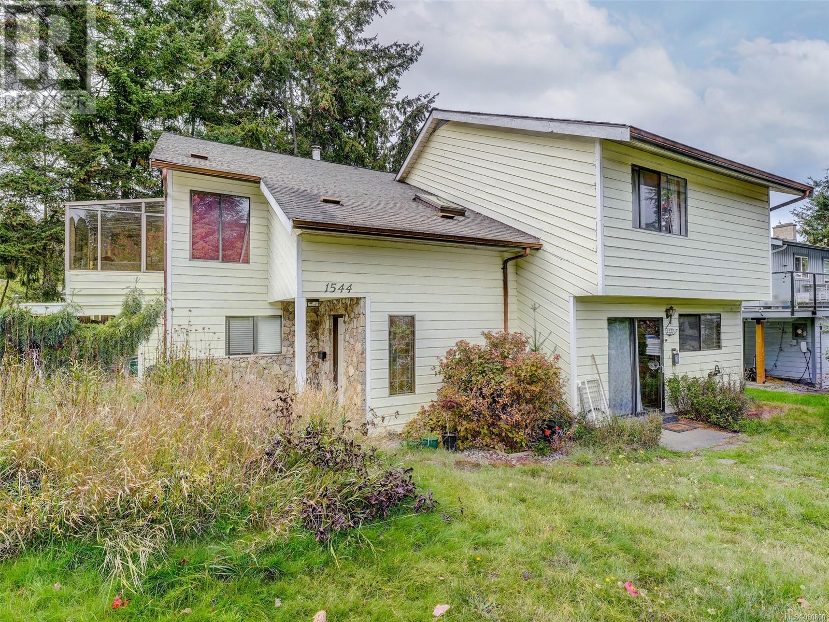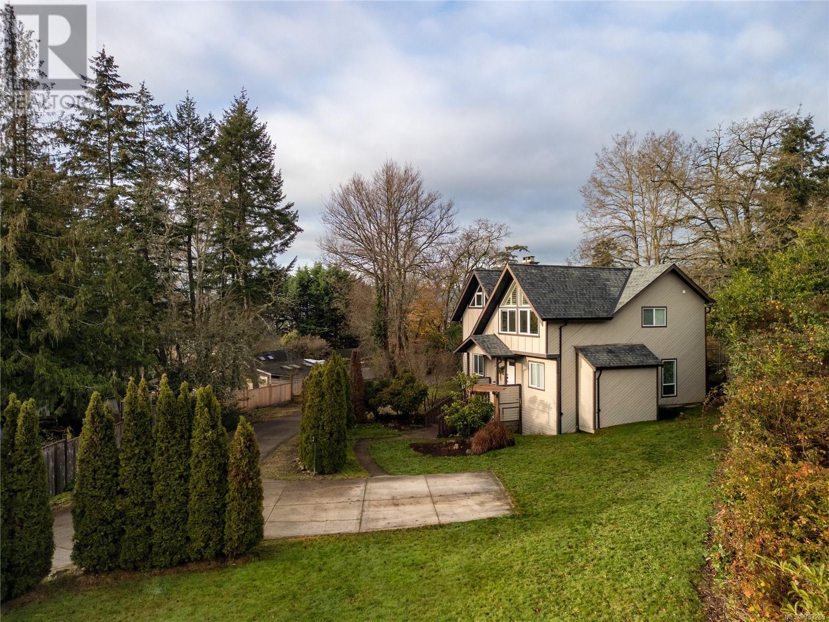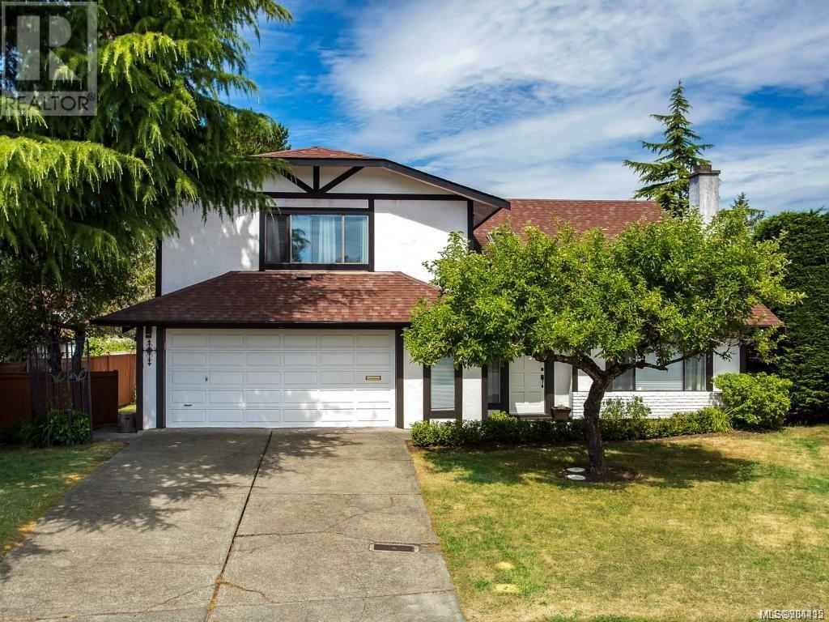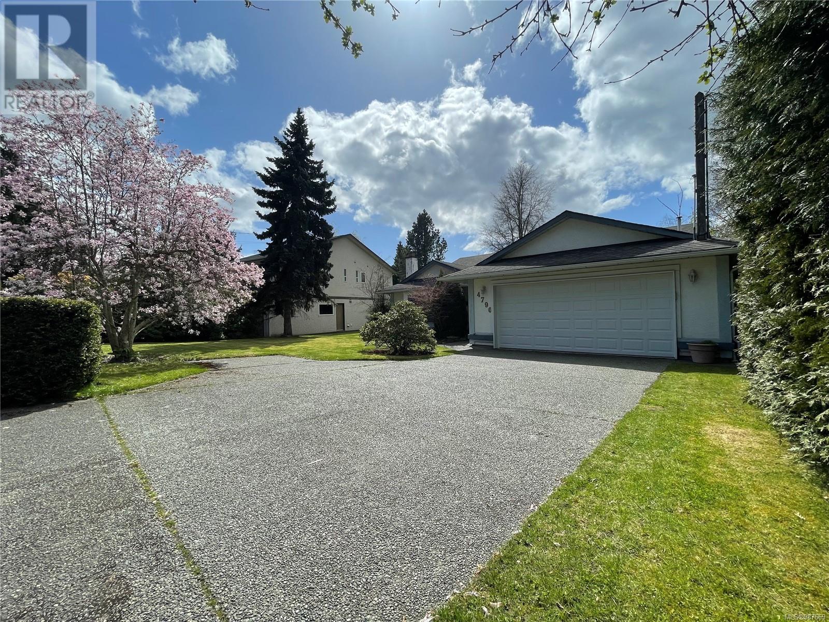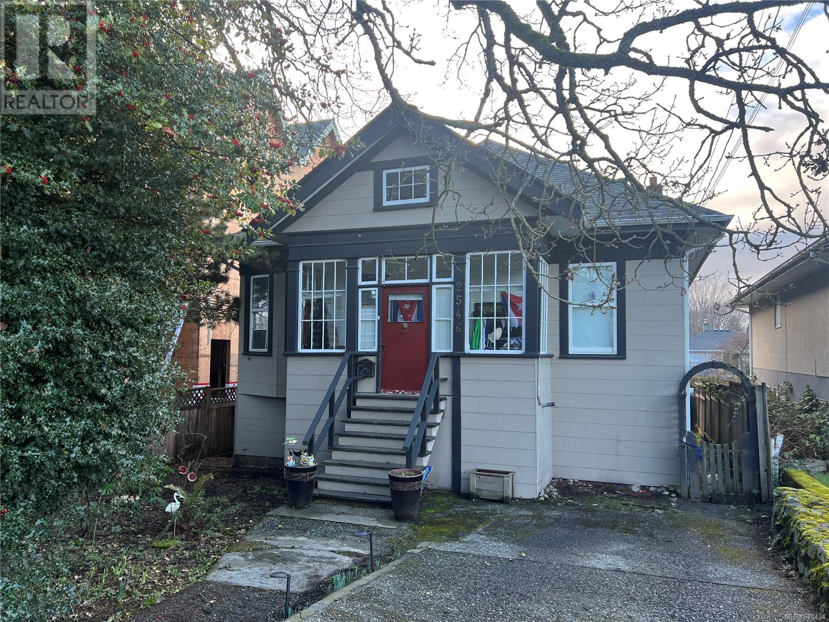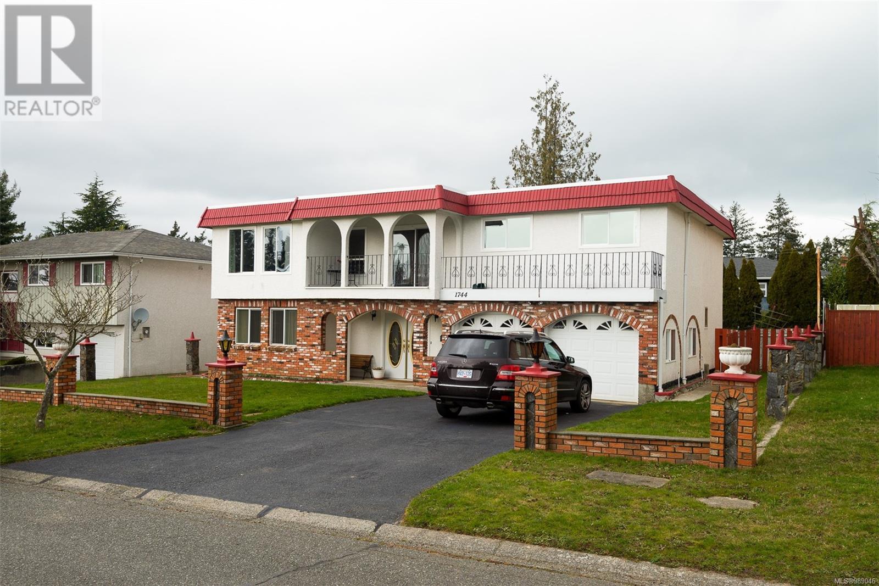Free account required
Unlock the full potential of your property search with a free account! Here's what you'll gain immediate access to:
- Exclusive Access to Every Listing
- Personalized Search Experience
- Favorite Properties at Your Fingertips
- Stay Ahead with Email Alerts
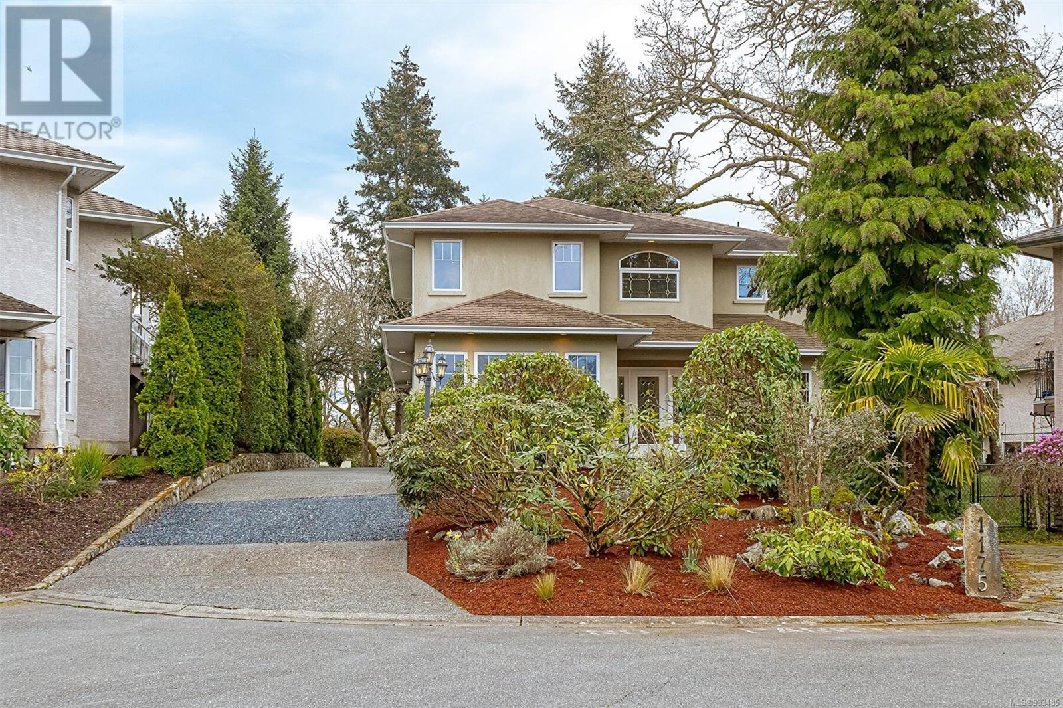
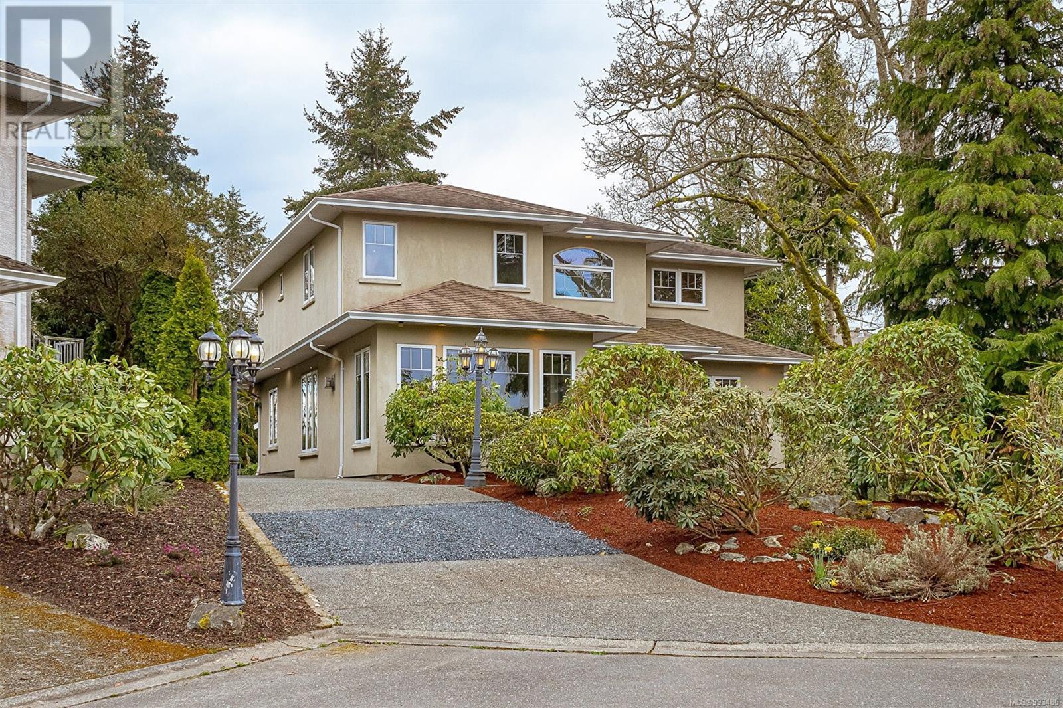
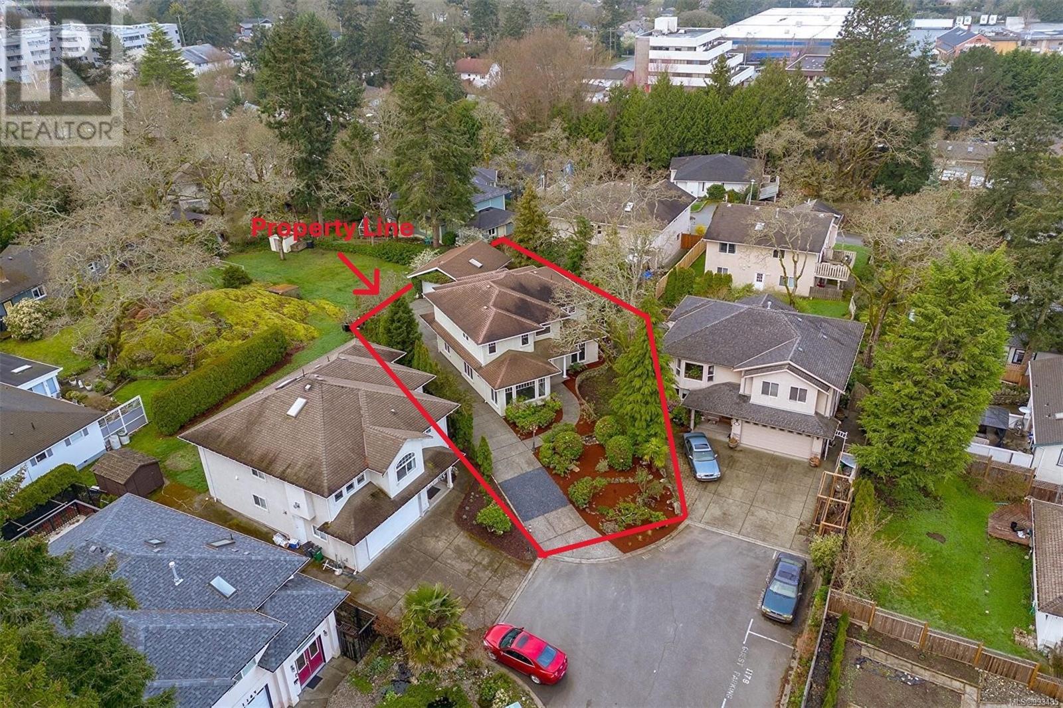
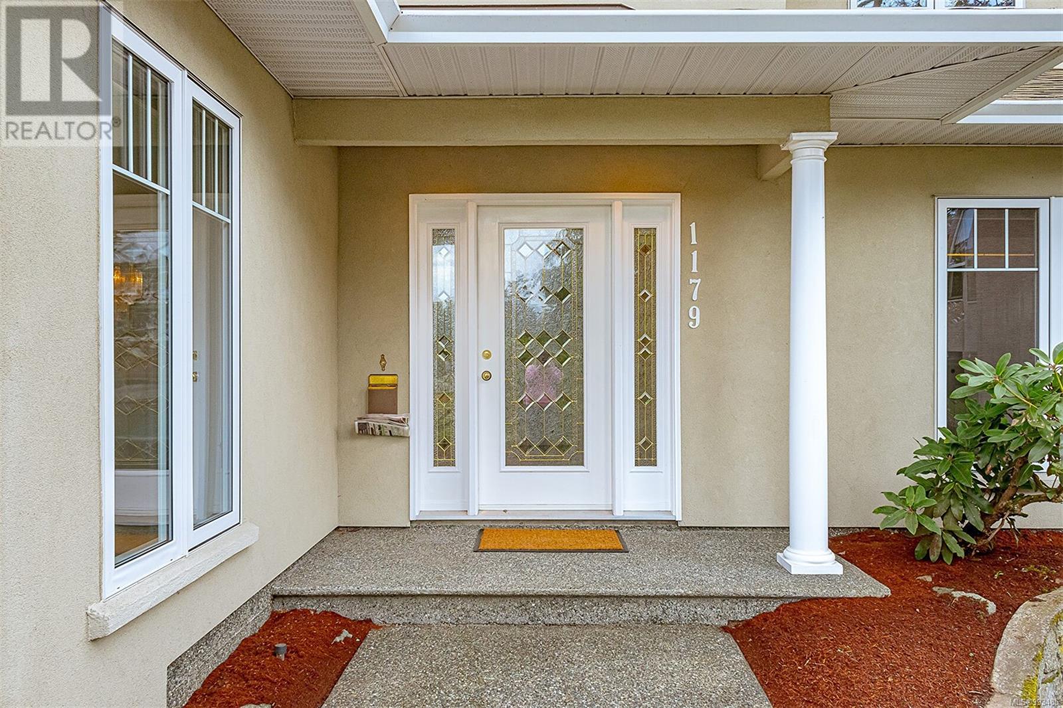
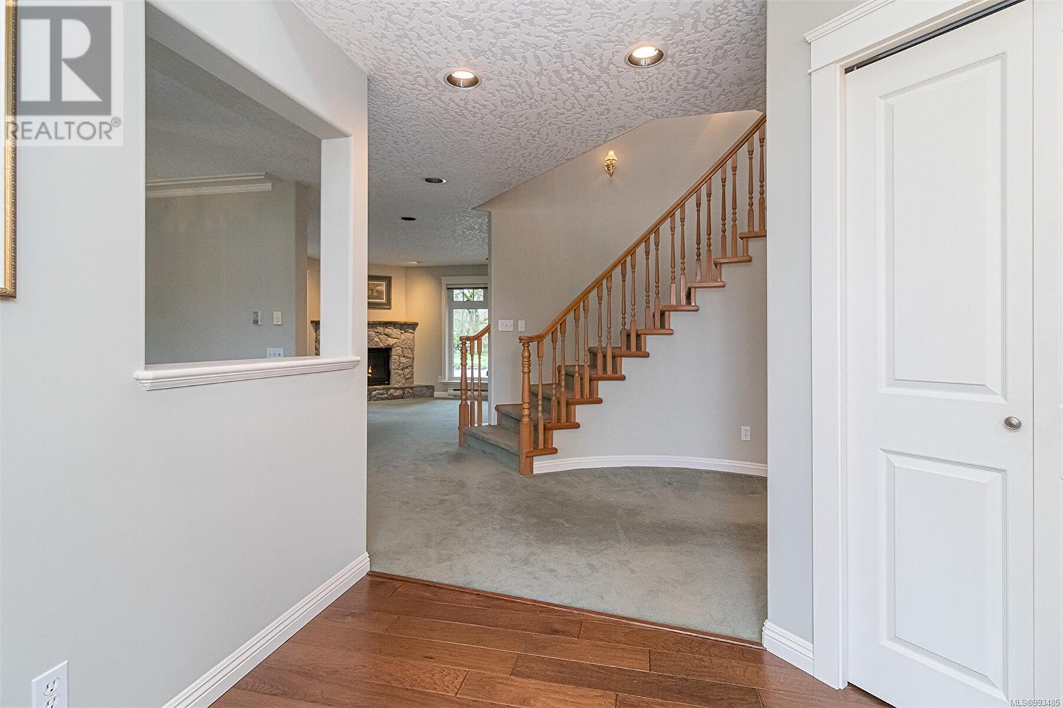
$1,249,000
1179 Gait Lane
Saanich, British Columbia, British Columbia, V8P5T6
MLS® Number: 993485
Property description
Welcome to this beautifully kept executive home on private cul-de-sac in the heart of Saanich. Ideally located with access to every amenity, Reynolds High School, Saanich Plaza, Root Cellar, Swan Lake, Lochside trail and yet so beautifully private you needn't close the blinds! The home is designed to receive sunlight on all sides for most of year. Kitchen is so bright and spacious with 2 skylights, eating area & door leading to your back garden. Ideal floorplan with high quality large windows throughout the house, 2 rock-faced gas fireplaces in a formal dining/ living room area, office or bedroom on main floor, cozy family room and 3 Large Bedrooms up including a deluxe Primary ensuite with soaker tub, shower and window overlooking back garden. Detached garage is insulated with 220 amp. The long and inviting driveway leads to a lovey back garden area.
Building information
Type
*****
Architectural Style
*****
Constructed Date
*****
Cooling Type
*****
Fireplace Present
*****
FireplaceTotal
*****
Heating Fuel
*****
Heating Type
*****
Size Interior
*****
Total Finished Area
*****
Land information
Size Irregular
*****
Size Total
*****
Rooms
Main level
Entrance
*****
Living room
*****
Dining room
*****
Kitchen
*****
Bedroom
*****
Bathroom
*****
Family room
*****
Laundry room
*****
Second level
Bedroom
*****
Bedroom
*****
Bathroom
*****
Primary Bedroom
*****
Ensuite
*****
Main level
Entrance
*****
Living room
*****
Dining room
*****
Kitchen
*****
Bedroom
*****
Bathroom
*****
Family room
*****
Laundry room
*****
Second level
Bedroom
*****
Bedroom
*****
Bathroom
*****
Primary Bedroom
*****
Ensuite
*****
Main level
Entrance
*****
Living room
*****
Dining room
*****
Kitchen
*****
Bedroom
*****
Bathroom
*****
Family room
*****
Laundry room
*****
Second level
Bedroom
*****
Bedroom
*****
Bathroom
*****
Primary Bedroom
*****
Ensuite
*****
Main level
Entrance
*****
Living room
*****
Dining room
*****
Kitchen
*****
Bedroom
*****
Bathroom
*****
Family room
*****
Laundry room
*****
Second level
Bedroom
*****
Bedroom
*****
Bathroom
*****
Courtesy of DFH Real Estate - Sidney
Book a Showing for this property
Please note that filling out this form you'll be registered and your phone number without the +1 part will be used as a password.
