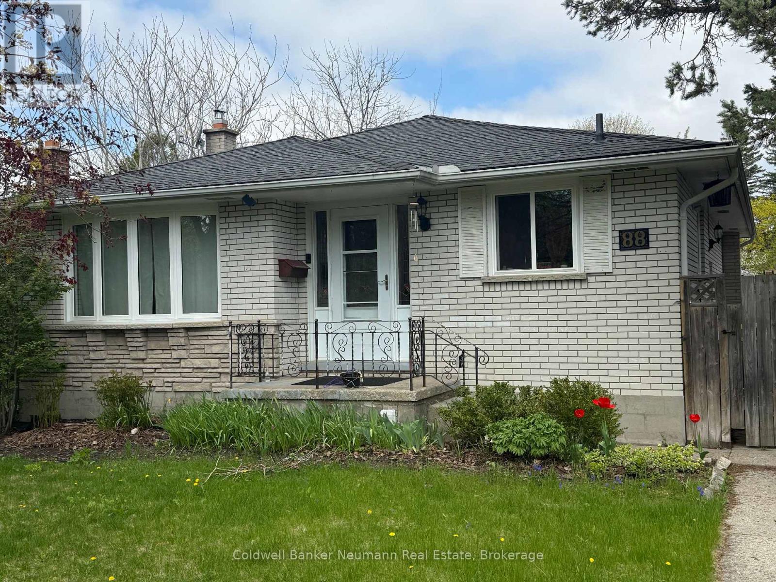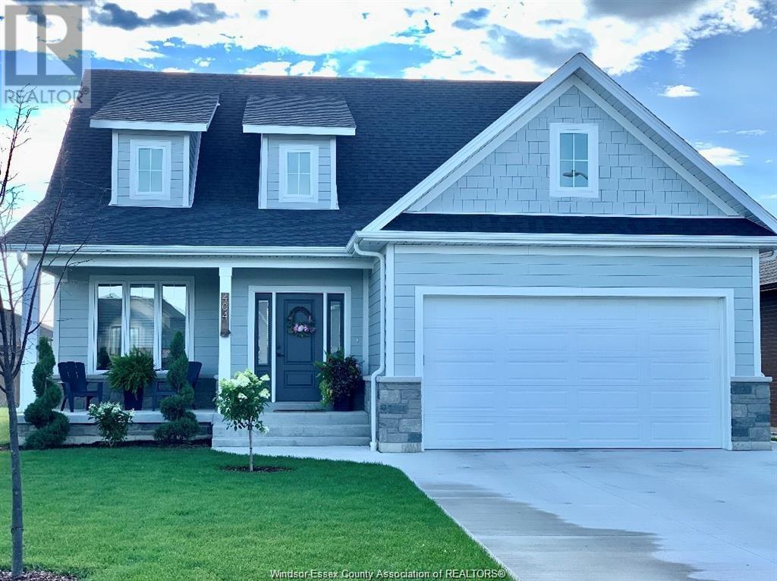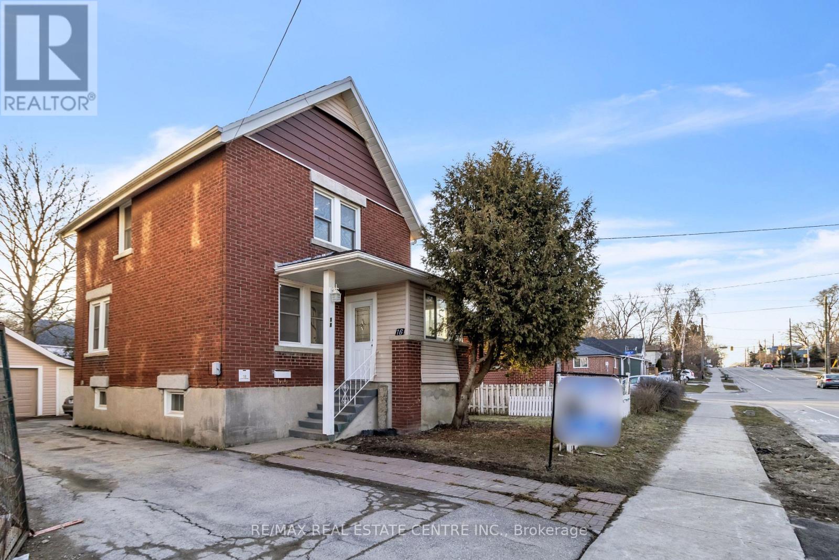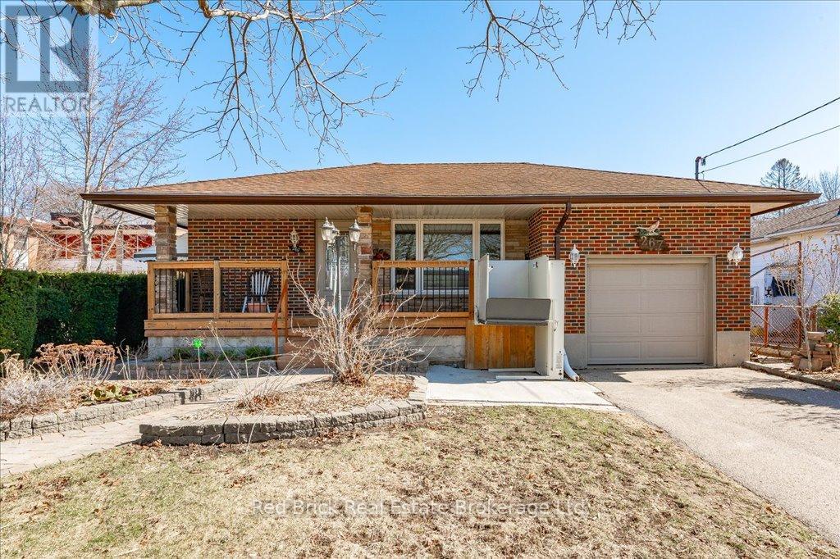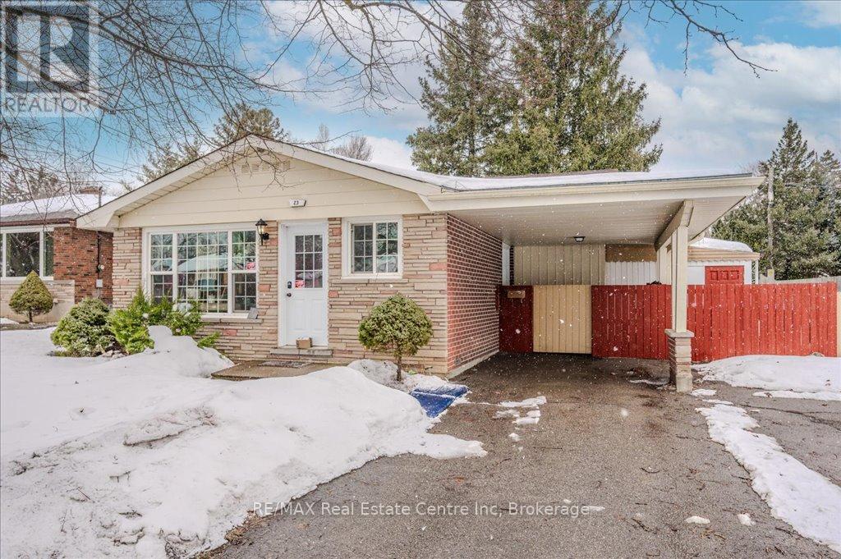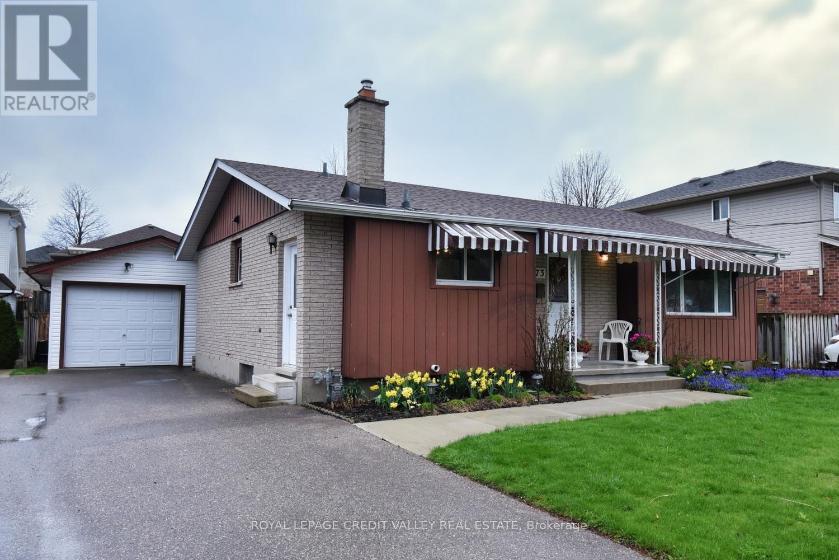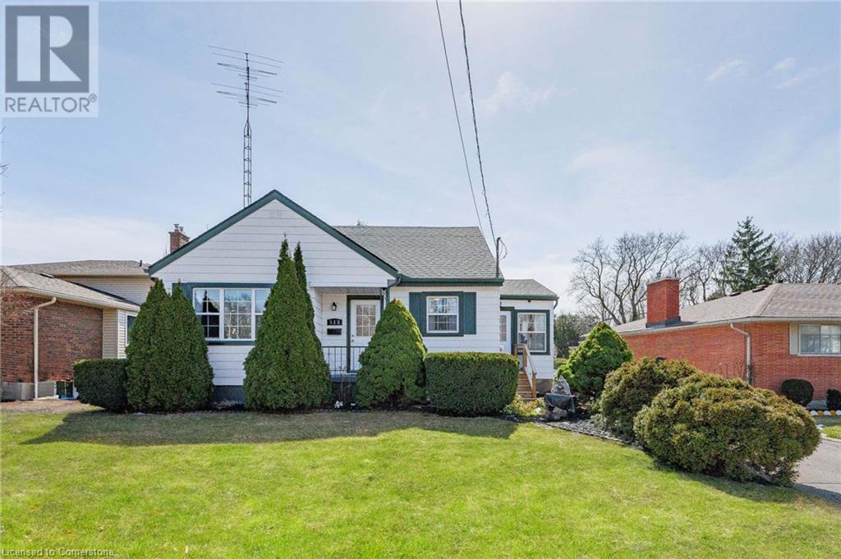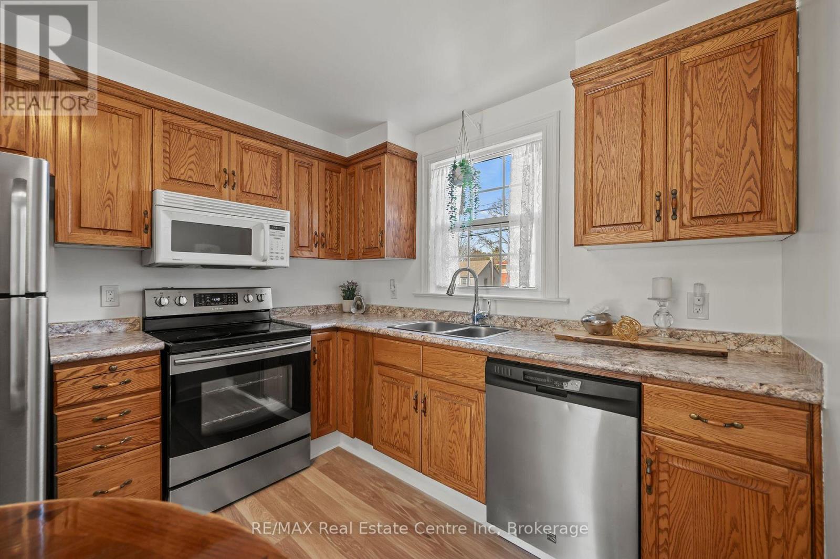Free account required
Unlock the full potential of your property search with a free account! Here's what you'll gain immediate access to:
- Exclusive Access to Every Listing
- Personalized Search Experience
- Favorite Properties at Your Fingertips
- Stay Ahead with Email Alerts
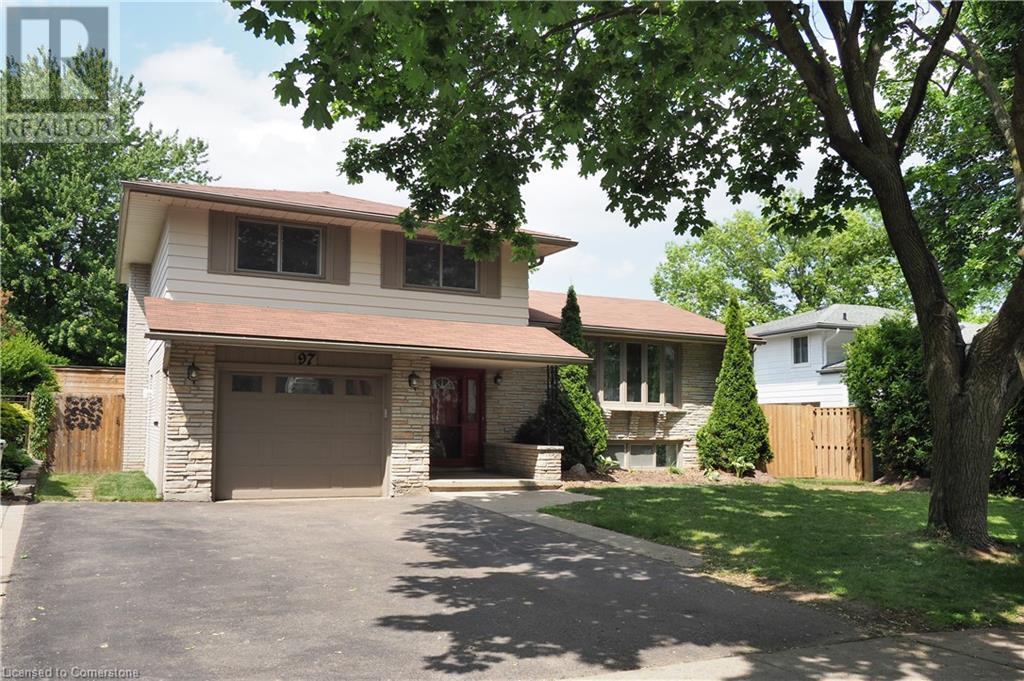
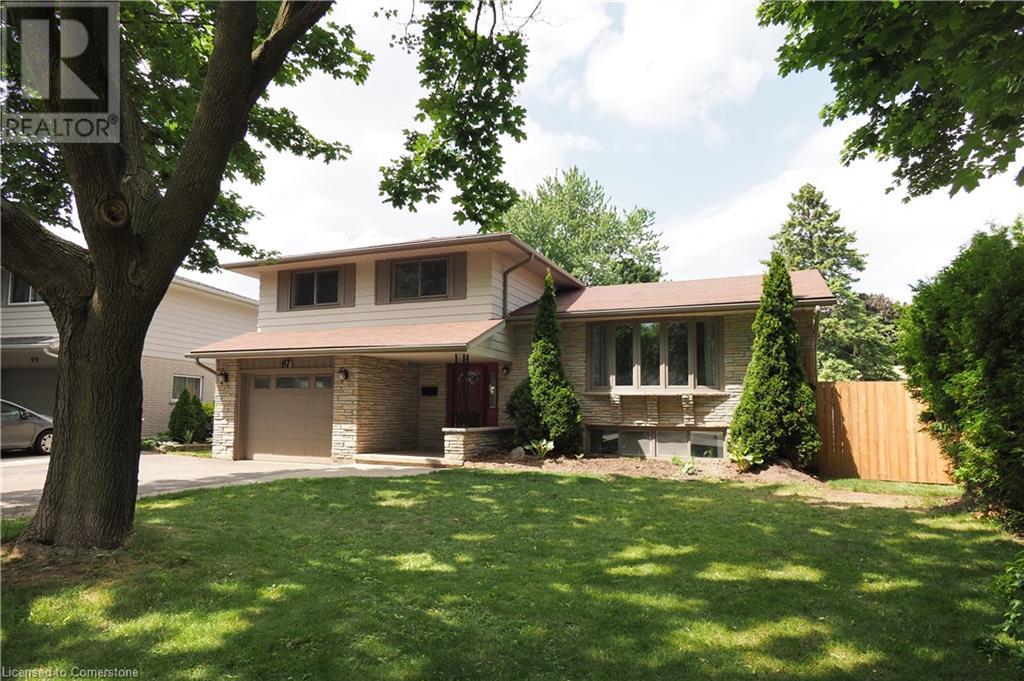
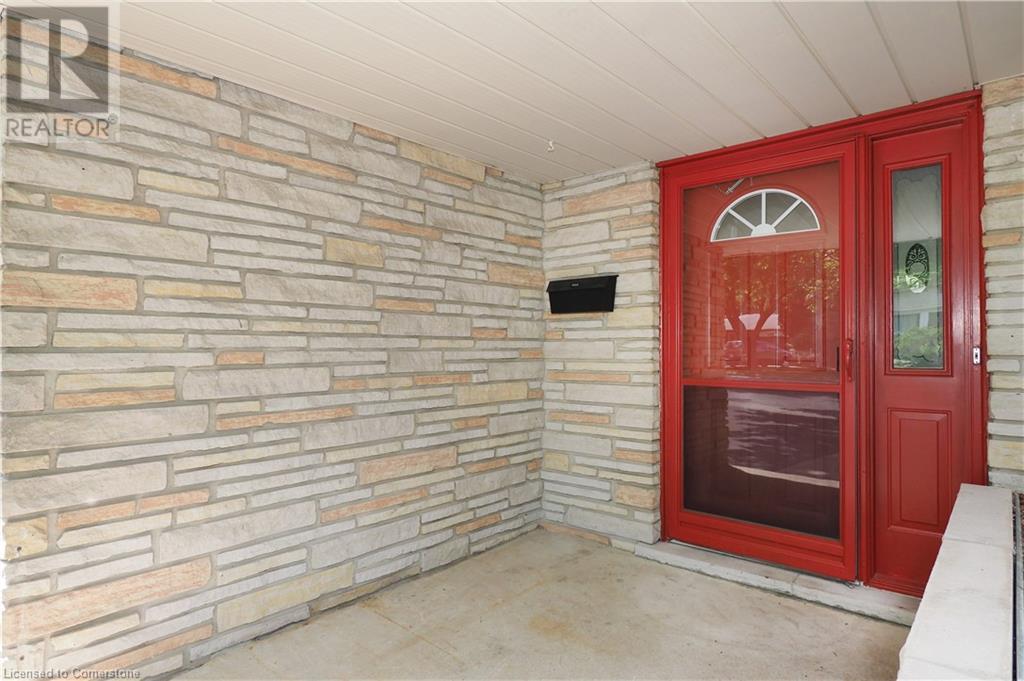
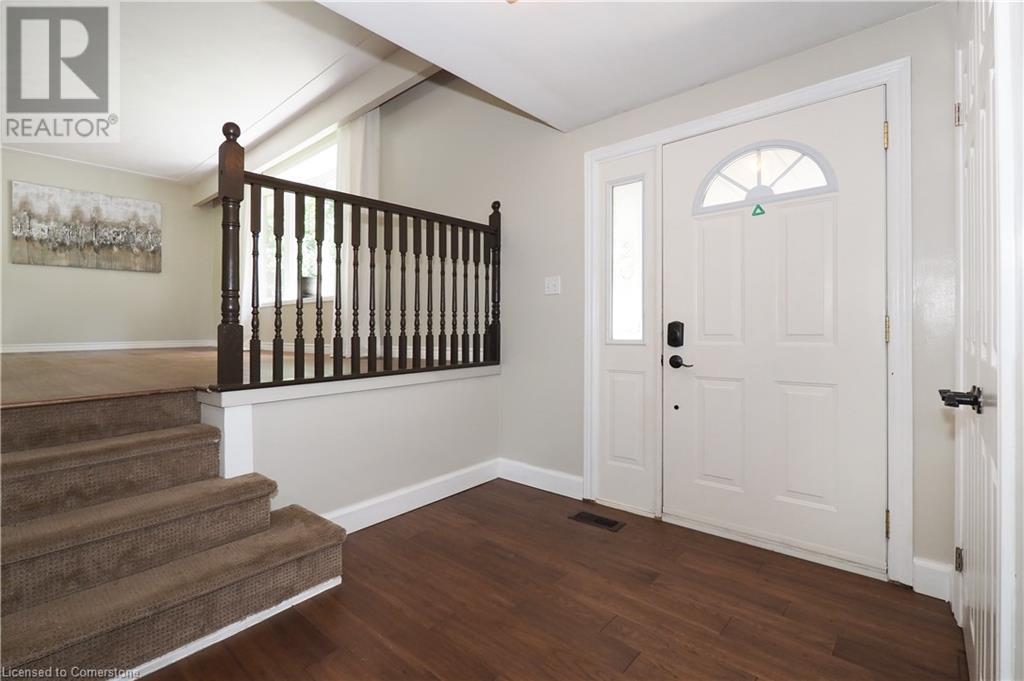
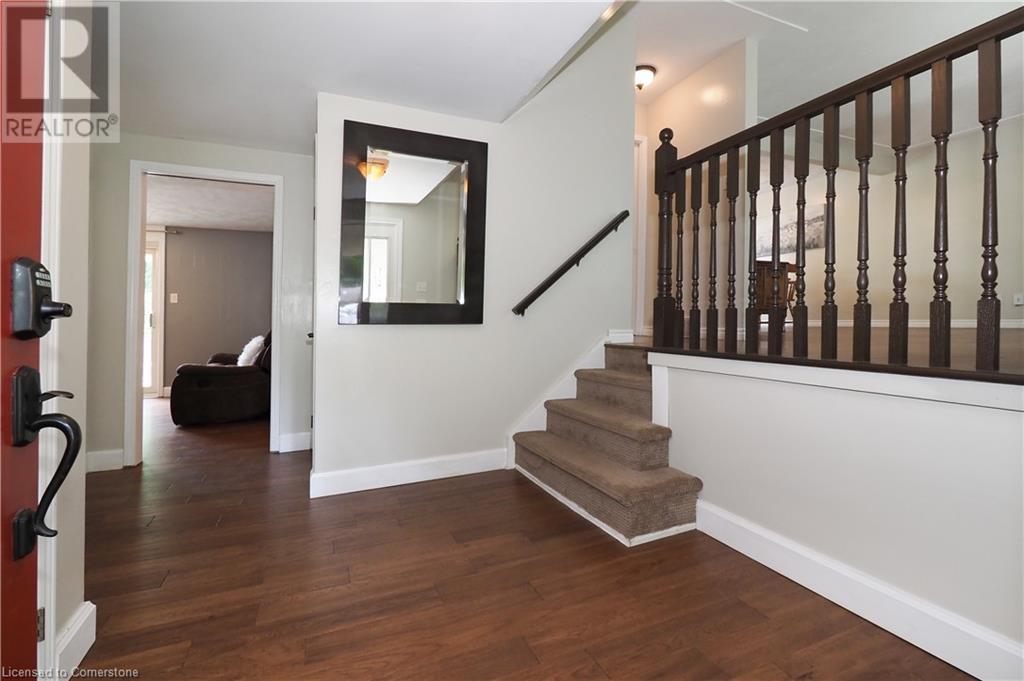
$799,900
97 MARKSAM Road
Guelph, Ontario, Ontario, N1H6T3
MLS® Number: 40741812
Property description
Welcome to 97 Marksam Rd – a perfect family home located in Guelph’s desirable West End. This beautifully updated 3-bedroom, 2-bathroom sidesplit is nestled in a mature, family-friendly neighborhood and offers the ideal blend of space, style, and functionality. The bright white kitchen features stainless steel appliances, granite countertops, and an island with a breakfast bar—perfect for casual meals or entertaining. Engineered hardwood flooring flows throughout the home, connecting the spacious living and dining rooms. The lower-level family room includes a newly installed wood-burning fireplace, walks out to the yard and has a convenient 2-piece powder room. Upstairs, you’ll find three generous bedrooms and a modern 4-piece bathroom. The basement recroom is bright with large windows offering the perfect spot for a play area, office, or movie room, while the utility/laundry room doubles as a home gym. Step outside to your private backyard oasis, complete with a fully fenced yard, inground chlorine pool, interlocking brick patio, gazebo, and garden shed—ideal for hosting summer gatherings. Additional highlights include a single-car garage, parking for two vehicles in the driveway, and close proximity to parks, schools, shopping, and quick access to Highway 6. This move-in-ready home offers everything you need to live, work, and play in one of Guelph’s most established communities.
Building information
Type
*****
Appliances
*****
Basement Development
*****
Basement Type
*****
Constructed Date
*****
Construction Style Attachment
*****
Cooling Type
*****
Exterior Finish
*****
Fireplace Fuel
*****
Fireplace Present
*****
FireplaceTotal
*****
Fireplace Type
*****
Fire Protection
*****
Foundation Type
*****
Half Bath Total
*****
Heating Fuel
*****
Heating Type
*****
Size Interior
*****
Utility Water
*****
Land information
Amenities
*****
Fence Type
*****
Sewer
*****
Size Depth
*****
Size Frontage
*****
Size Total
*****
Rooms
Main level
Dining room
*****
Kitchen
*****
Living room
*****
Lower level
Family room
*****
2pc Bathroom
*****
Basement
Recreation room
*****
Laundry room
*****
Second level
4pc Bathroom
*****
Primary Bedroom
*****
Bedroom
*****
Bedroom
*****
Main level
Dining room
*****
Kitchen
*****
Living room
*****
Lower level
Family room
*****
2pc Bathroom
*****
Basement
Recreation room
*****
Laundry room
*****
Second level
4pc Bathroom
*****
Primary Bedroom
*****
Bedroom
*****
Bedroom
*****
Main level
Dining room
*****
Kitchen
*****
Living room
*****
Lower level
Family room
*****
2pc Bathroom
*****
Basement
Recreation room
*****
Laundry room
*****
Second level
4pc Bathroom
*****
Primary Bedroom
*****
Bedroom
*****
Bedroom
*****
Main level
Dining room
*****
Kitchen
*****
Living room
*****
Lower level
Family room
*****
2pc Bathroom
*****
Basement
Recreation room
*****
Laundry room
*****
Second level
4pc Bathroom
*****
Primary Bedroom
*****
Bedroom
*****
Bedroom
*****
Main level
Dining room
*****
Kitchen
*****
Living room
*****
Lower level
Family room
*****
2pc Bathroom
*****
Basement
Recreation room
*****
Courtesy of RE/MAX TWIN CITY REALTY INC., BROKERAGE
Book a Showing for this property
Please note that filling out this form you'll be registered and your phone number without the +1 part will be used as a password.
