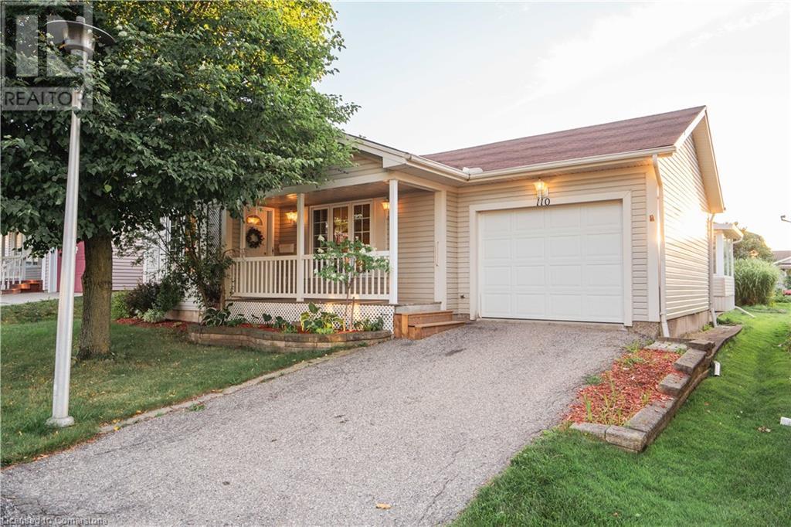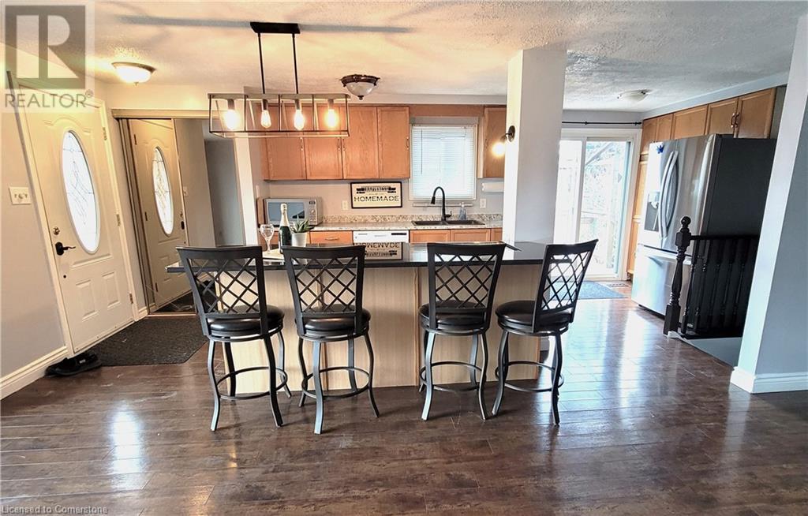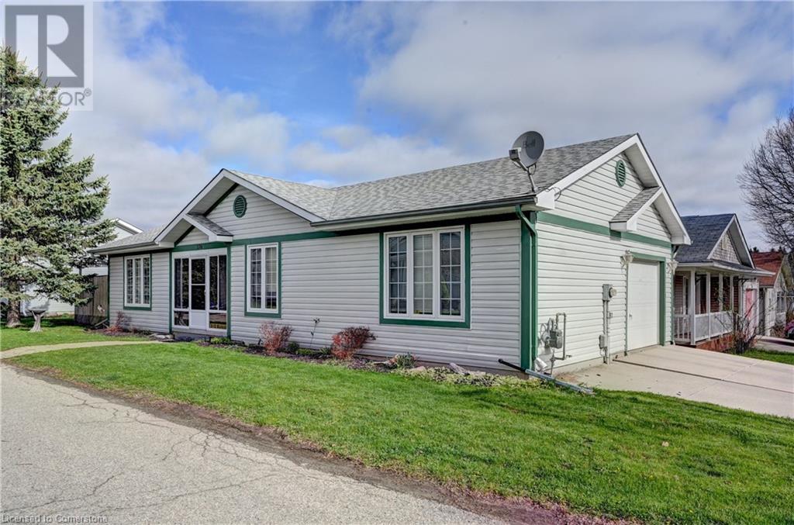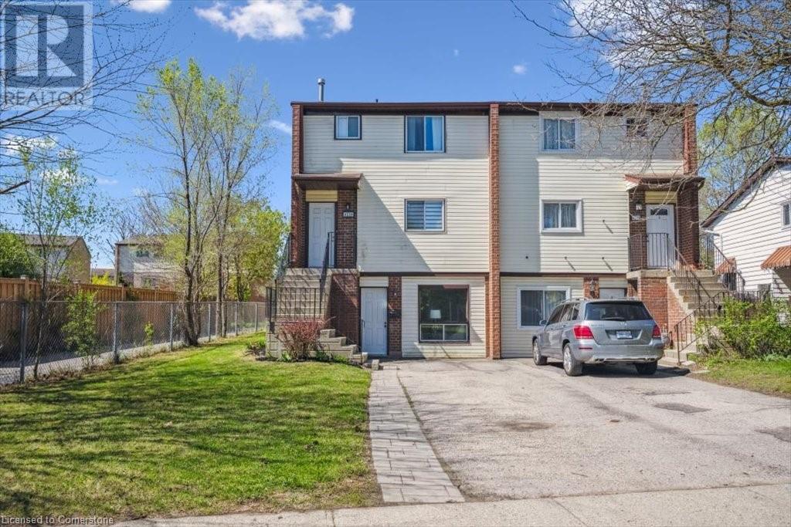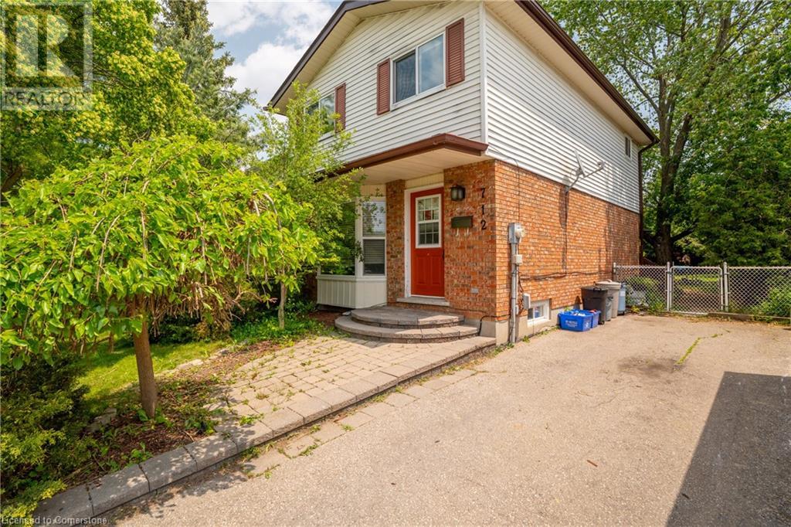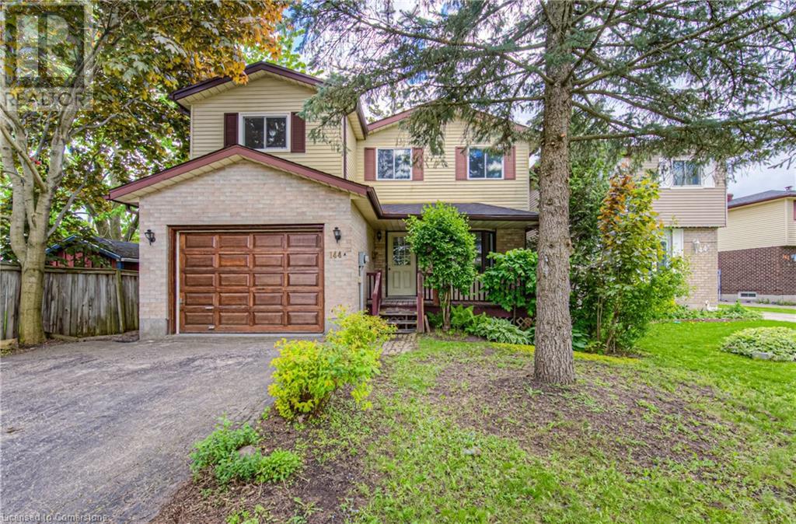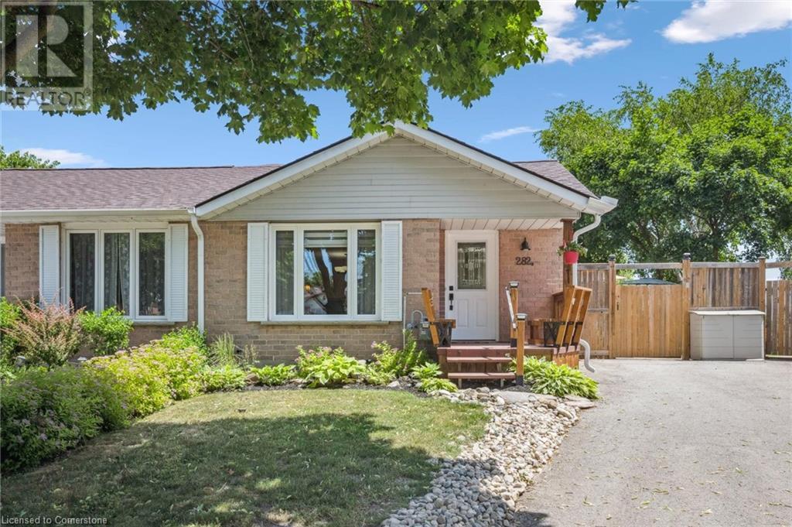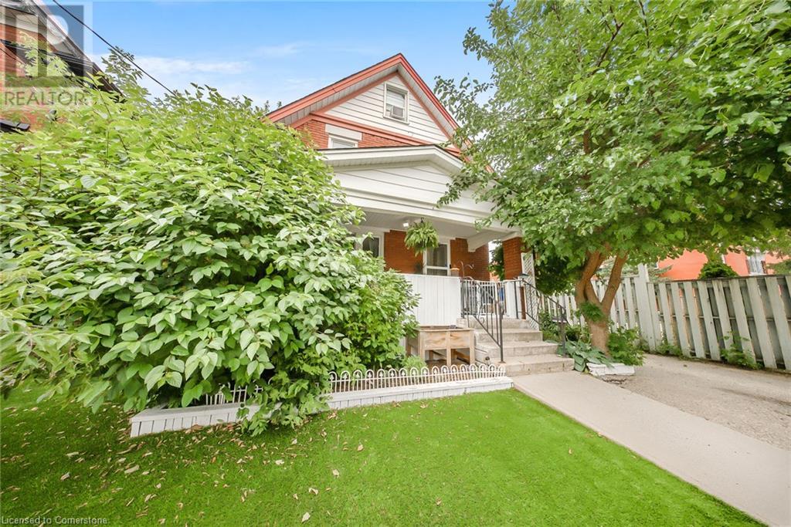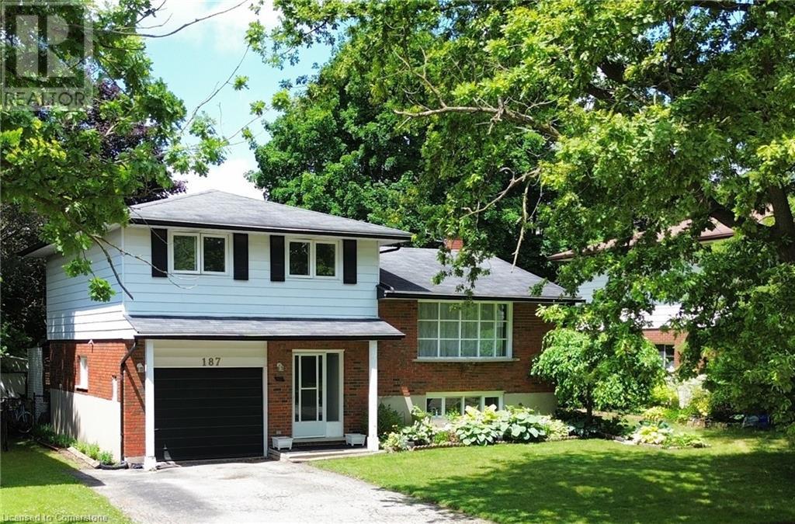Free account required
Unlock the full potential of your property search with a free account! Here's what you'll gain immediate access to:
- Exclusive Access to Every Listing
- Personalized Search Experience
- Favorite Properties at Your Fingertips
- Stay Ahead with Email Alerts
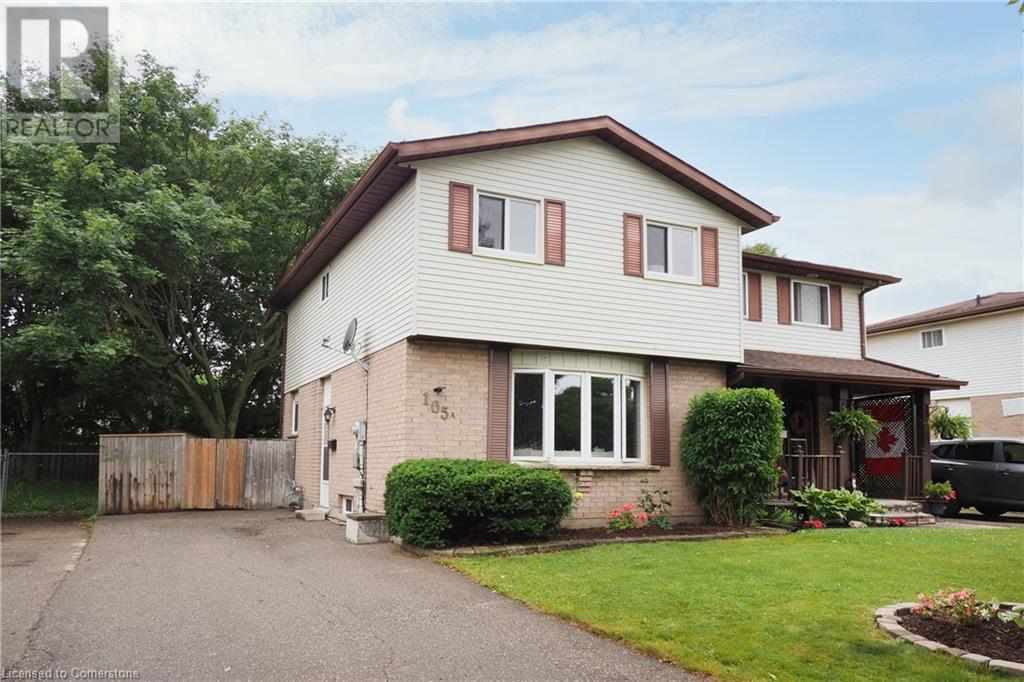
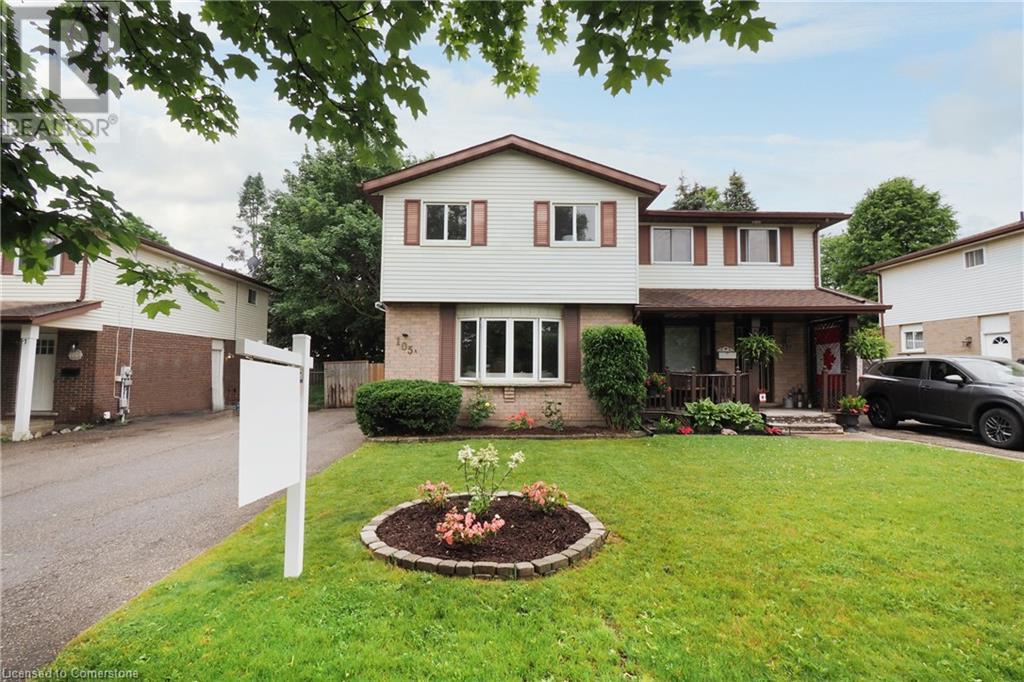
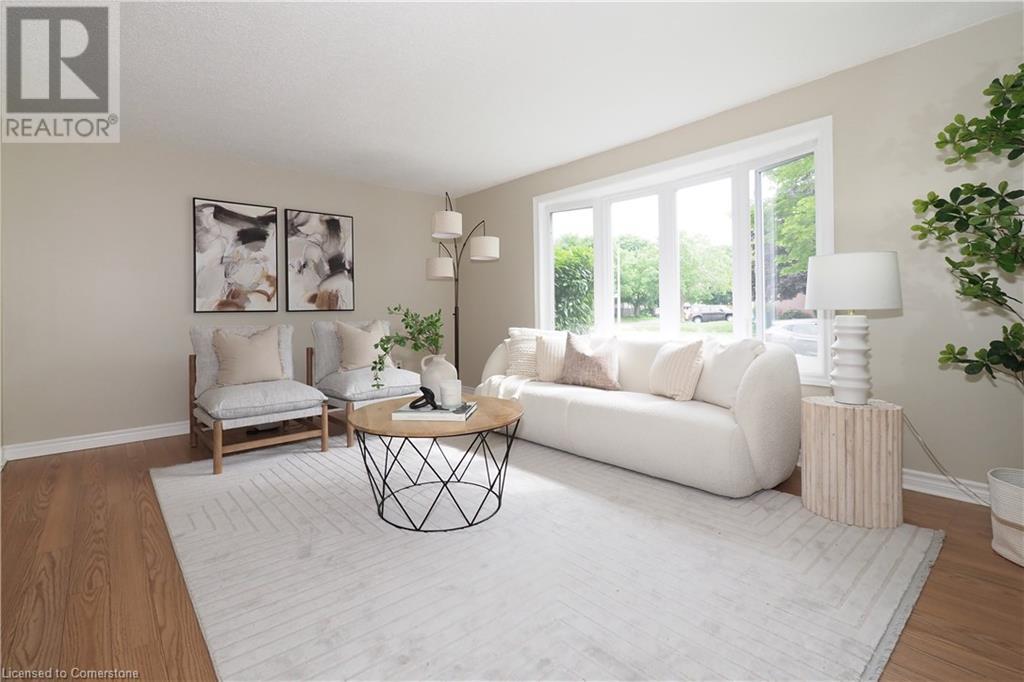
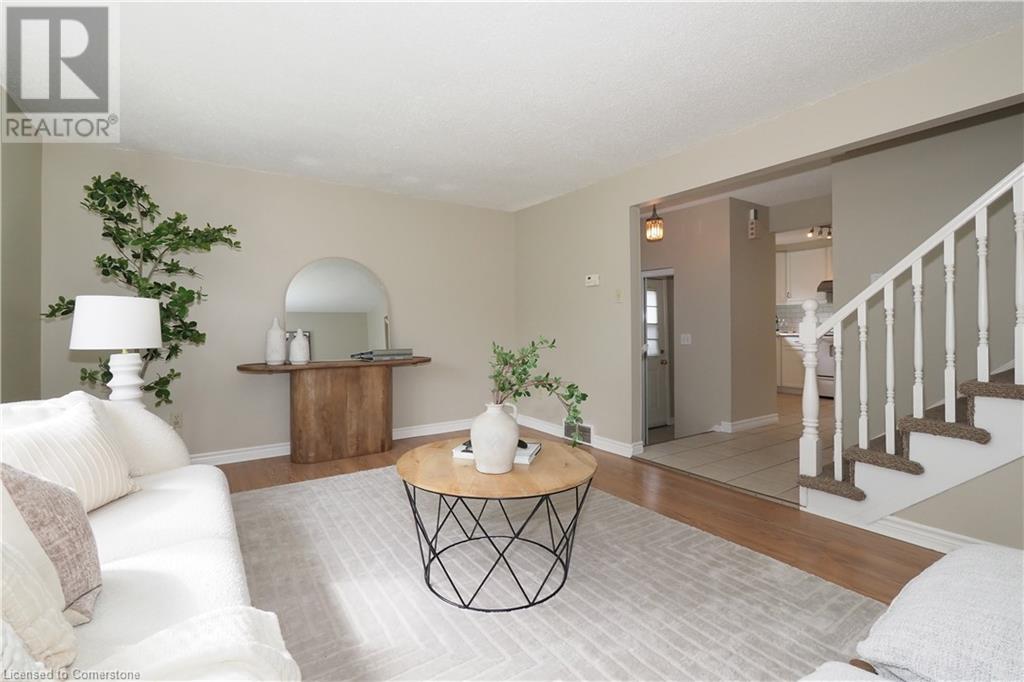
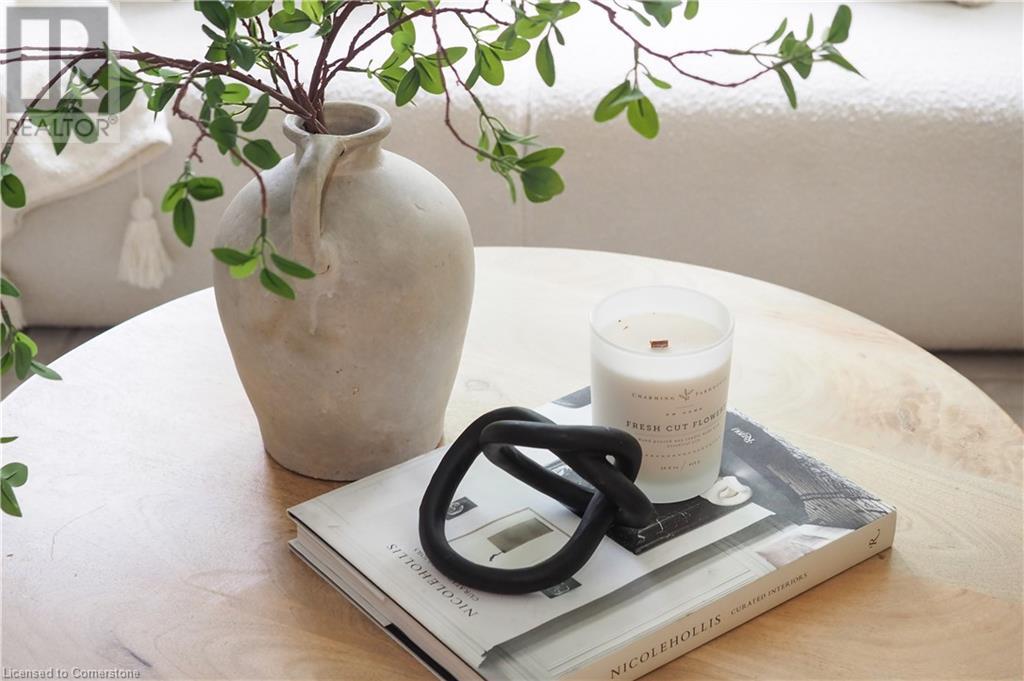
$589,000
105 NORTHLAKE Drive Unit# A
Waterloo, Ontario, Ontario, N2V1M2
MLS® Number: 40730774
Property description
**Accepted Offer - waiting on deposit** Welcome to 105A Northlake Drive – The Perfect Family Home in a Prime Waterloo Location! Nestled in a quiet, family-friendly neighborhood, this spacious and lovingly maintained 3-bedroom, 2-bathroom semi-detached home is a true gem for growing families or investors. Step inside to a bright main floor featuring a large living room, perfect for movie nights and playtime, and a dining area that opens to a fully fenced backyard with a garden shed — ideal for summer barbecues, gardening, or simply letting the kids and pets play freely. The kitchen is both functional and welcoming, offering plenty of counter space and a cozy breakfast nook with extra cabinetry where you can enjoy morning coffee or supervise homework while cooking dinner. Upstairs, you’ll find three generously sized bedrooms, including a spacious primary with ample closet space, plus a full 4-piece bathroom. The finished basement adds even more living space, with a large rec room for family fun, a home office setup, or a teen hangout zone. You'll also find an HVAC/Laundry Area with additional storage options. Families will love the proximity to top-rated schools, walking trails, playgrounds, and parks, as well as nearby shopping, transit, and highway access — making your daily routine simple and convenient. Whether you’re starting out, settling down or investing, 105A Northlake Drive is move-in ready and full of potential for your next chapter. Come see it today — your new home awaits!
Building information
Type
*****
Appliances
*****
Architectural Style
*****
Basement Development
*****
Basement Type
*****
Constructed Date
*****
Construction Style Attachment
*****
Cooling Type
*****
Exterior Finish
*****
Foundation Type
*****
Heating Fuel
*****
Heating Type
*****
Size Interior
*****
Stories Total
*****
Utility Water
*****
Land information
Amenities
*****
Sewer
*****
Size Depth
*****
Size Frontage
*****
Size Irregular
*****
Size Total
*****
Rooms
Main level
Living room
*****
Kitchen
*****
Dinette
*****
Basement
Recreation room
*****
3pc Bathroom
*****
Utility room
*****
Second level
Primary Bedroom
*****
Bedroom
*****
Bedroom
*****
4pc Bathroom
*****
Courtesy of RED AND WHITE REALTY INC.
Book a Showing for this property
Please note that filling out this form you'll be registered and your phone number without the +1 part will be used as a password.
