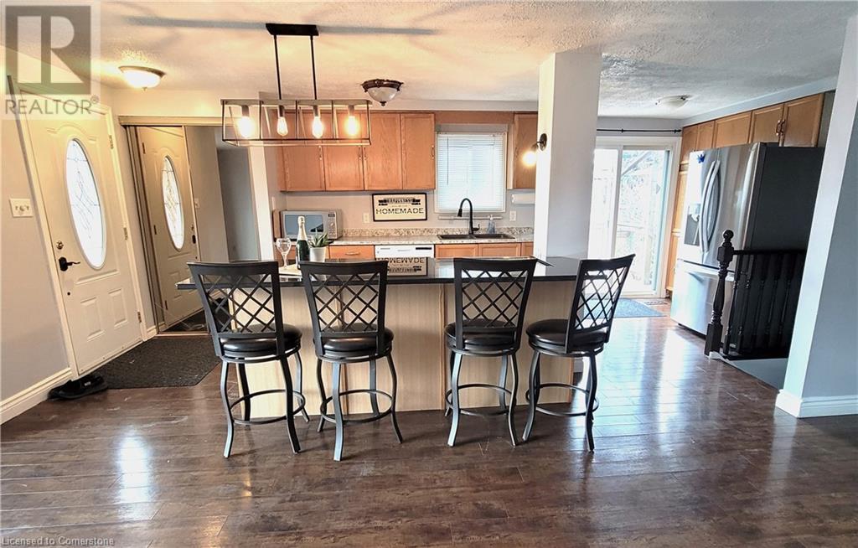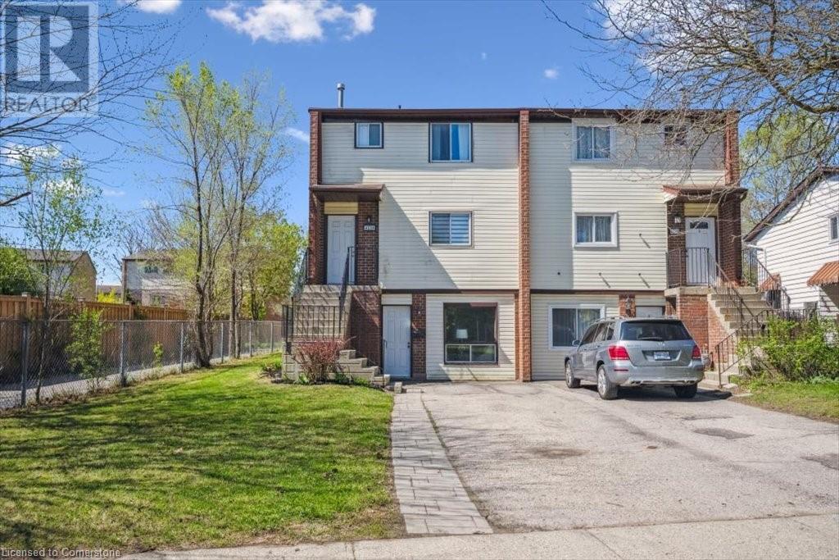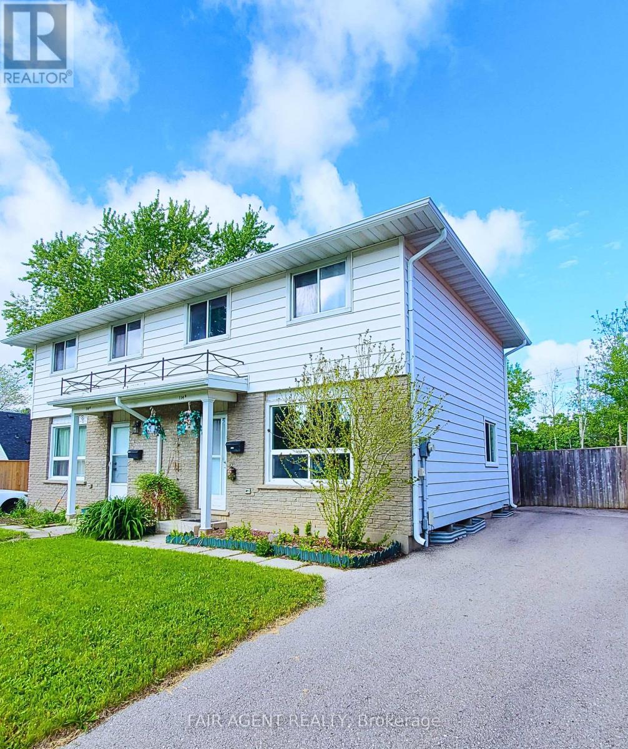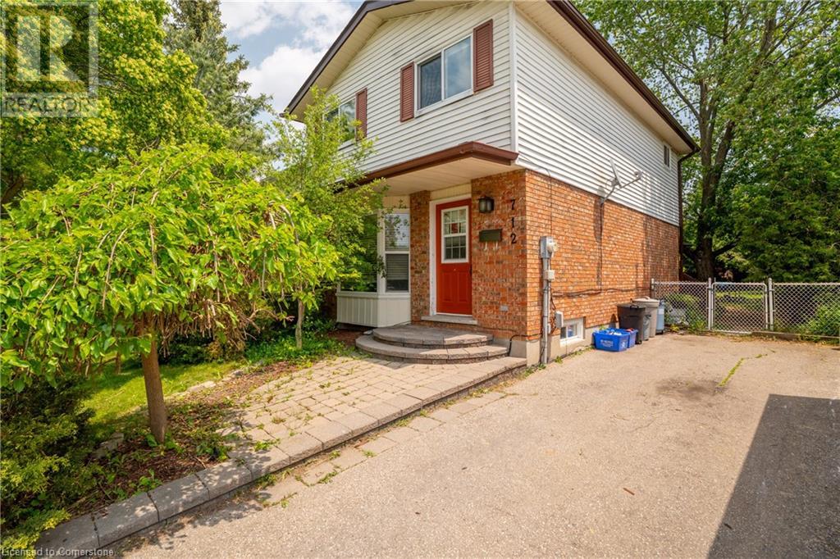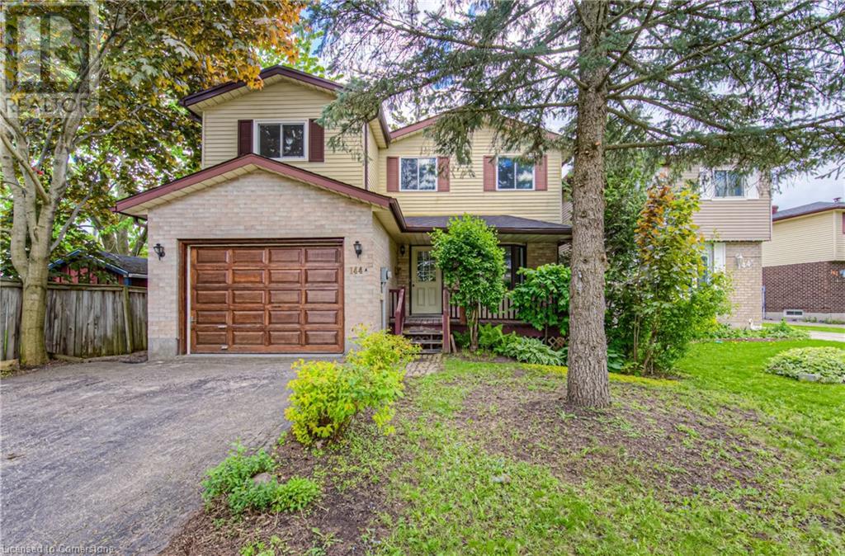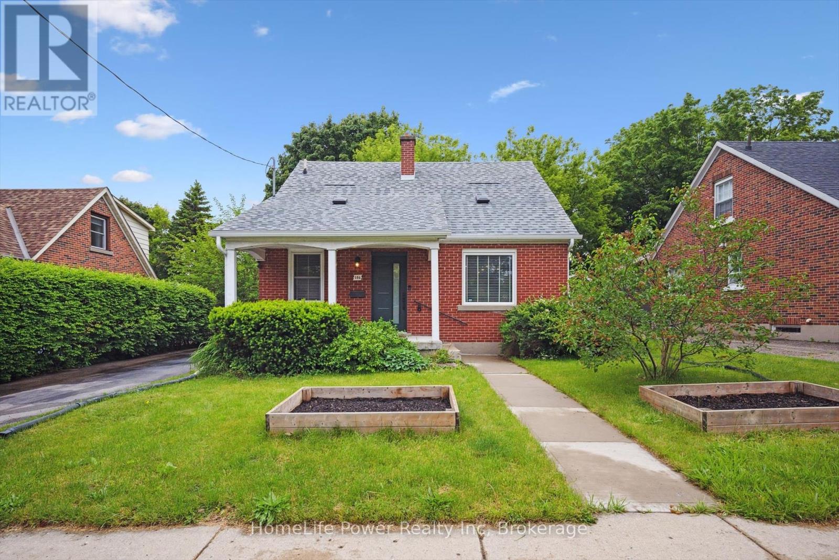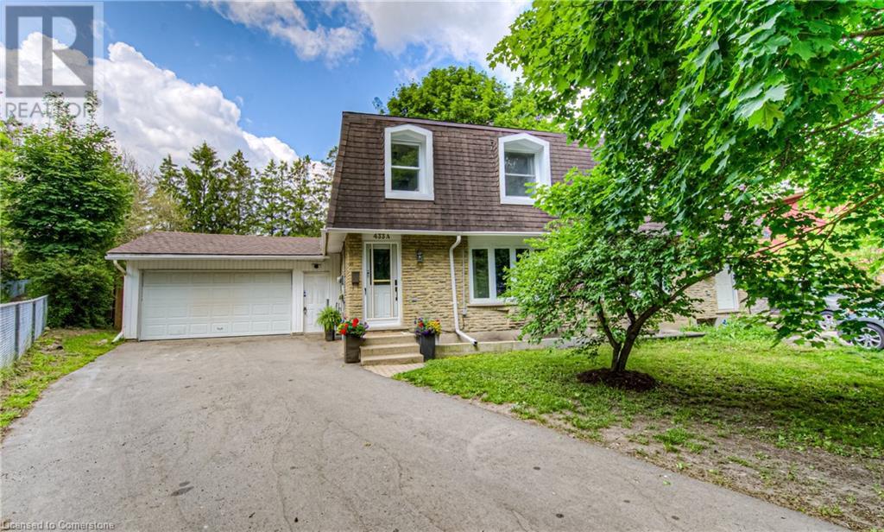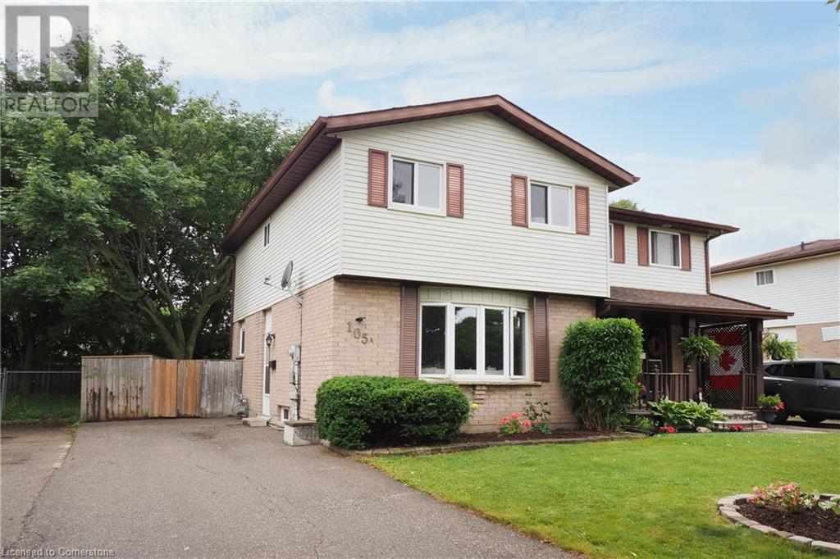Free account required
Unlock the full potential of your property search with a free account! Here's what you'll gain immediate access to:
- Exclusive Access to Every Listing
- Personalized Search Experience
- Favorite Properties at Your Fingertips
- Stay Ahead with Email Alerts
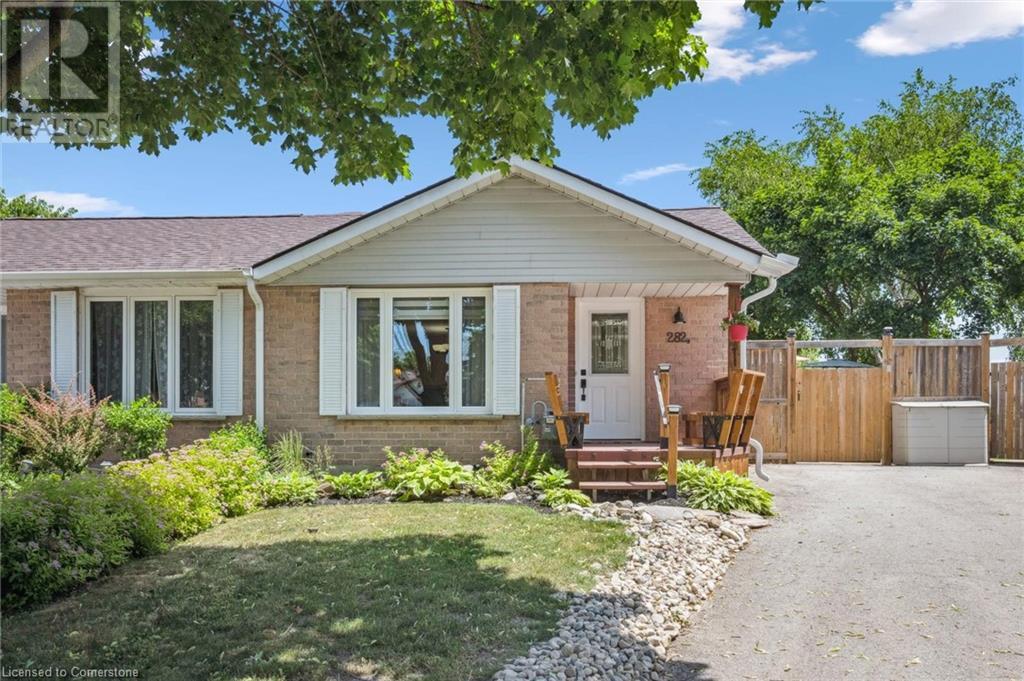
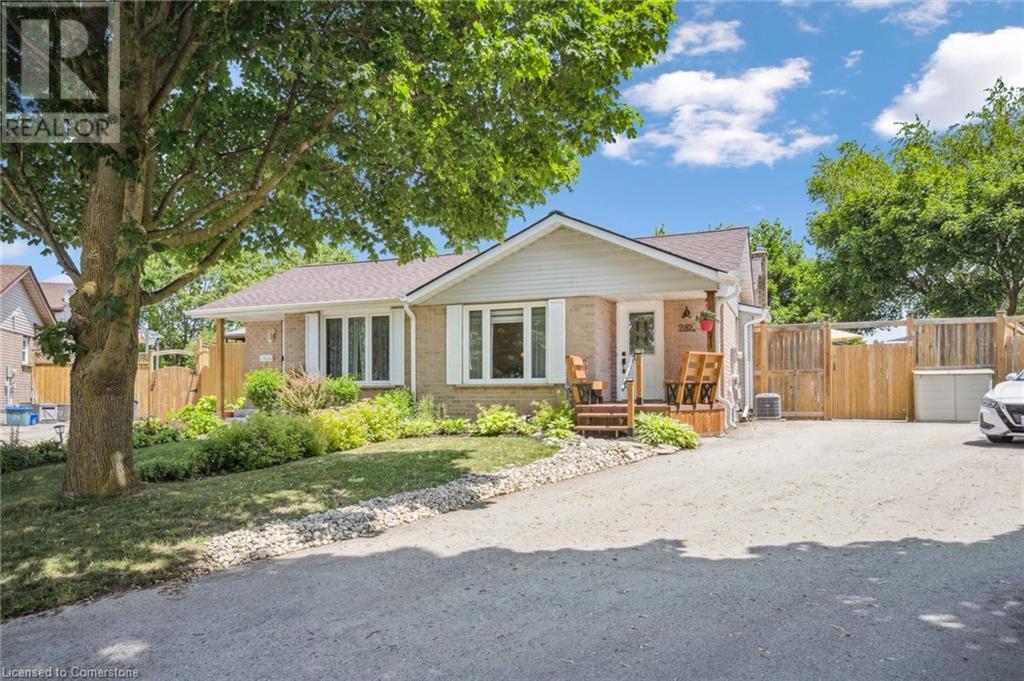
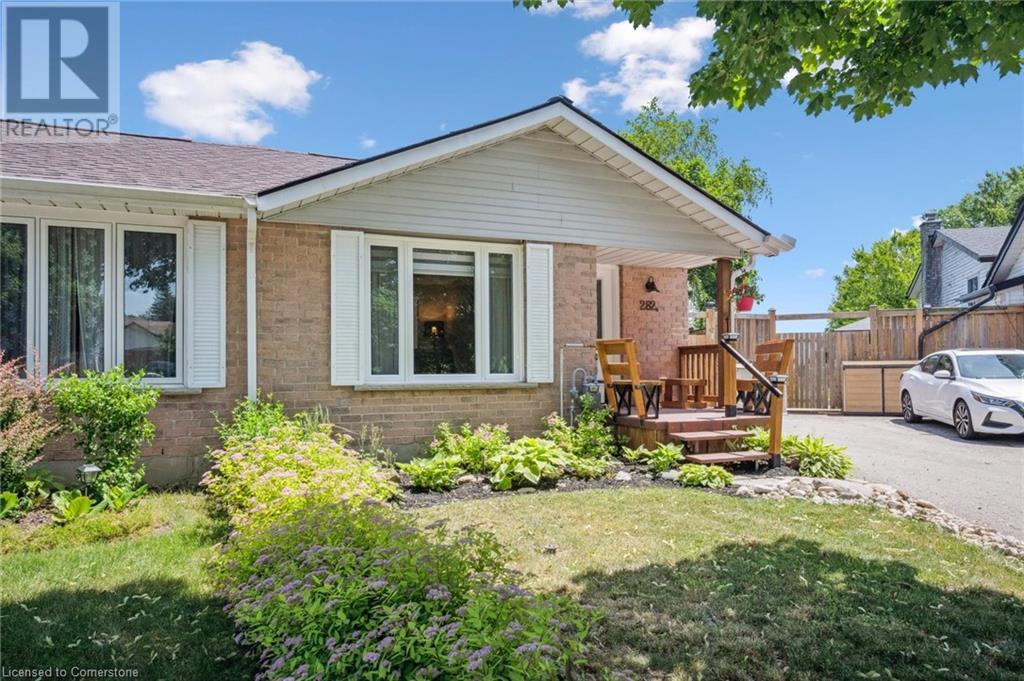
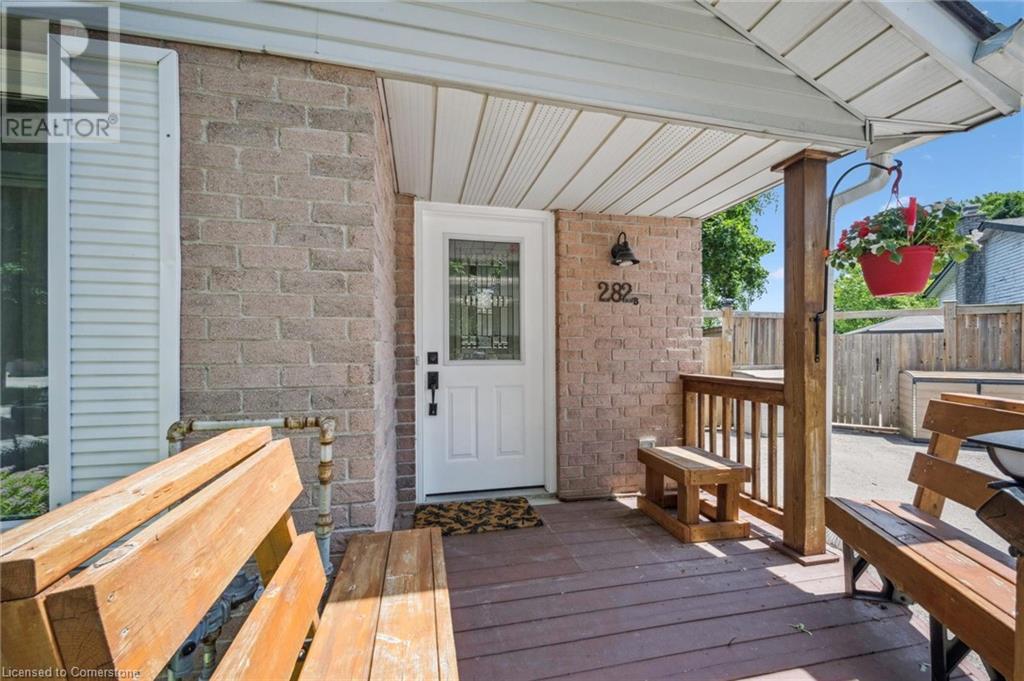
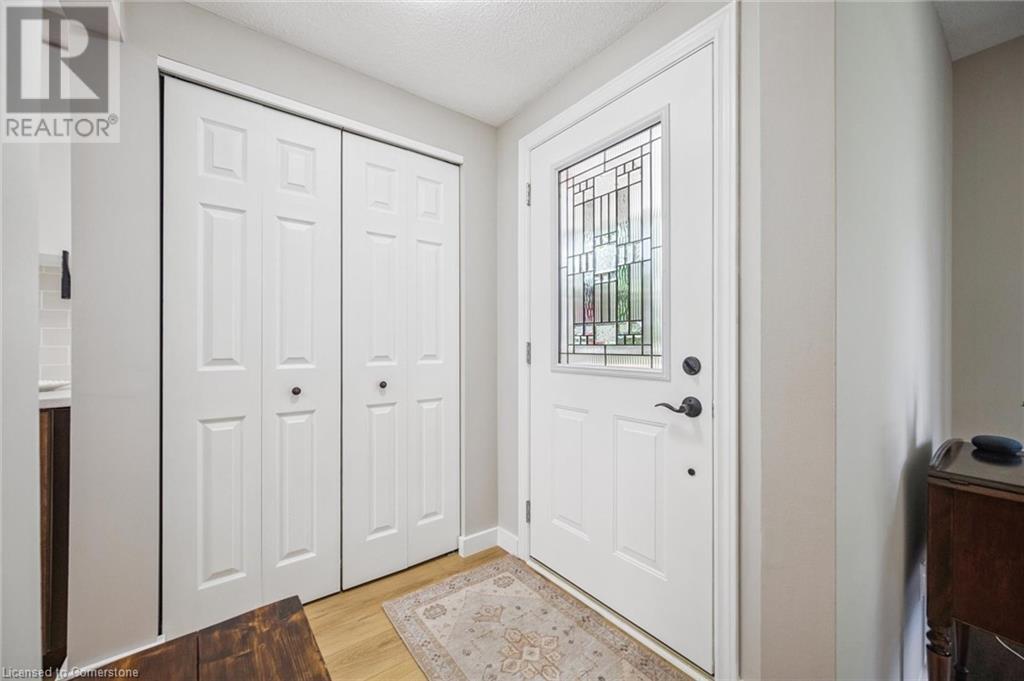
$629,900
282B MAYVIEW Court
Waterloo, Ontario, Ontario, N2V1W4
MLS® Number: 40744988
Property description
Welcome to 282B Mayview Court Your Ideal Family home on a Quiet Cul-de-Sac! Tucked away on a peaceful court, this fully finished - Semi-Detached, 4 level backsplit offer 3 bedrooms, 2 full bathrooms and is the perfect blend of comfort, style, and function. Step inside to discover a bright, inviting layout with updated bathrooms and a modernized kitchen featuring sleek finishes, ample cabinetry, a coffee hutch and extra cabinet storage and a layout ideal for entertaining. With generously sized bedrooms, two full baths, and multiple living areas, this home offers flexible space for family life, working from home, or hosting guests. The lower level provides abundant natural light with an airtight wood fireplace and even more room to relax or create the perfect rec space for a games room or an extra 3rd living space. Outside, enjoy the expansive backyard oasis with multiple seating areas, perfect for your morning coffee or evening unwinding. Whether you’re entertaining or enjoying family moments, this outdoor space delivers. Located on a quiet cul-de-sac, this home offers rare privacy with the convenience of being close to shopping parks, schools, and all local amenities. Don’t miss your chance to own this beautifully maintained home in one of the most peaceful pockets of the neighbourhood!
Building information
Type
*****
Appliances
*****
Basement Development
*****
Basement Type
*****
Construction Style Attachment
*****
Cooling Type
*****
Exterior Finish
*****
Fixture
*****
Foundation Type
*****
Heating Fuel
*****
Heating Type
*****
Size Interior
*****
Utility Water
*****
Land information
Access Type
*****
Amenities
*****
Landscape Features
*****
Sewer
*****
Size Depth
*****
Size Frontage
*****
Size Total
*****
Rooms
Main level
Breakfast
*****
Dining room
*****
Kitchen
*****
Living room
*****
Lower level
3pc Bathroom
*****
Family room
*****
Basement
Recreation room
*****
Second level
4pc Bathroom
*****
Bedroom
*****
Bedroom
*****
Primary Bedroom
*****
Courtesy of RE/MAX TWIN CITY REALTY INC.
Book a Showing for this property
Please note that filling out this form you'll be registered and your phone number without the +1 part will be used as a password.
